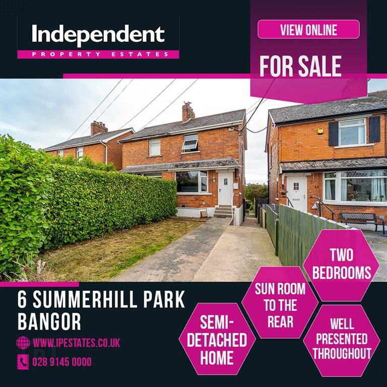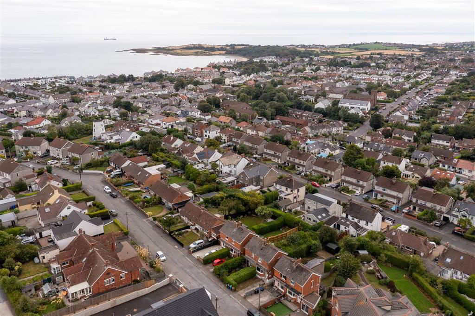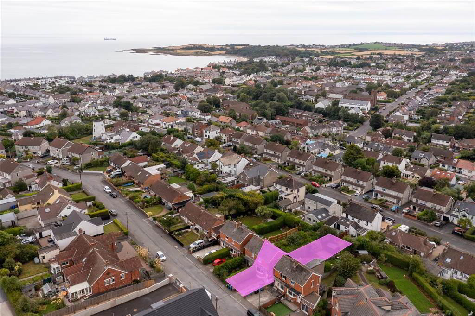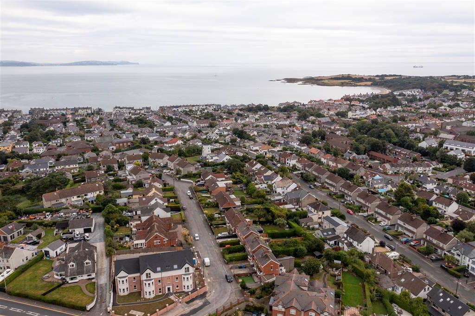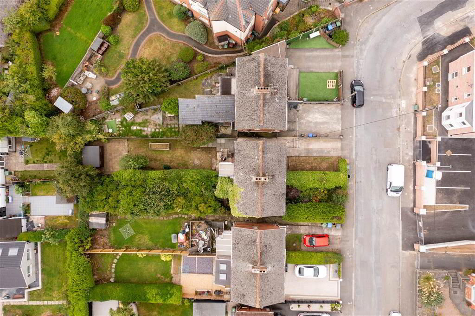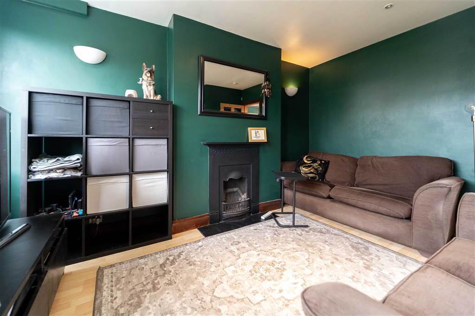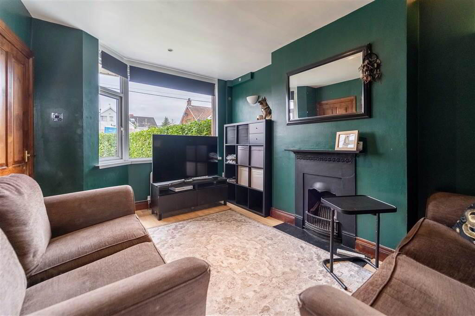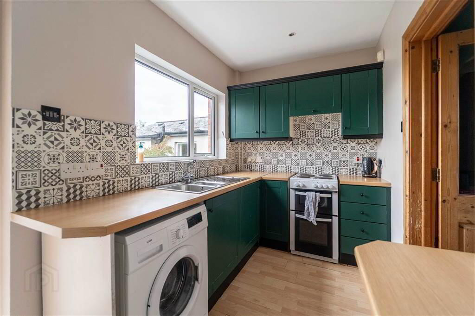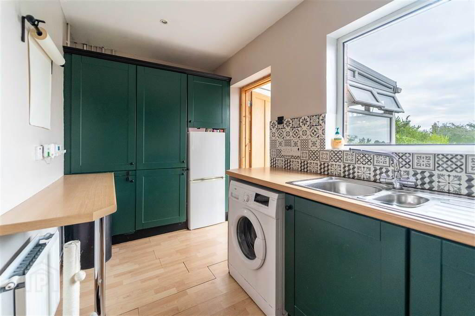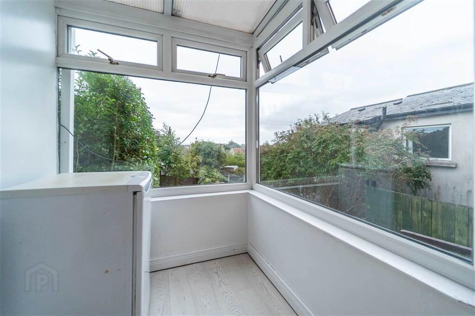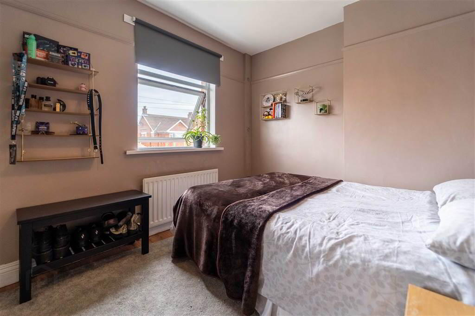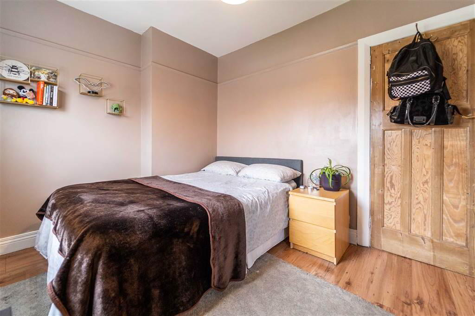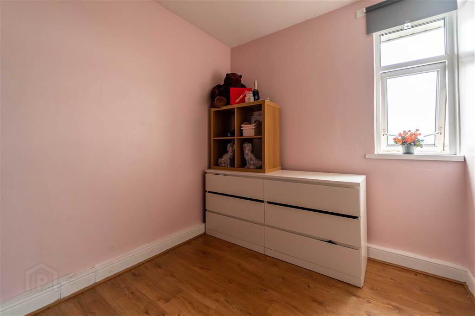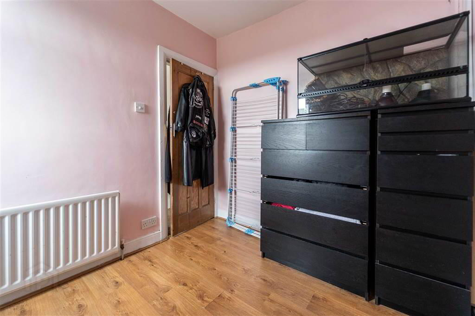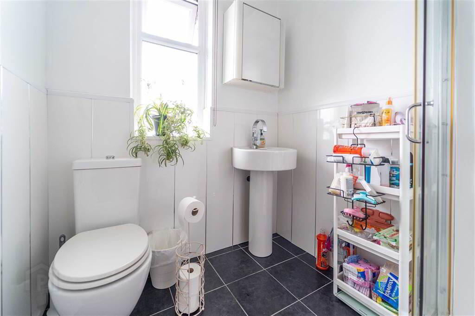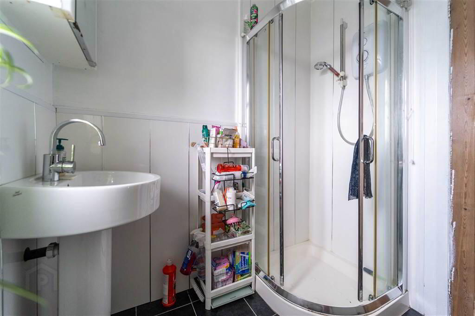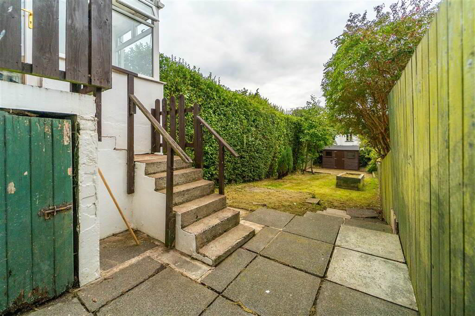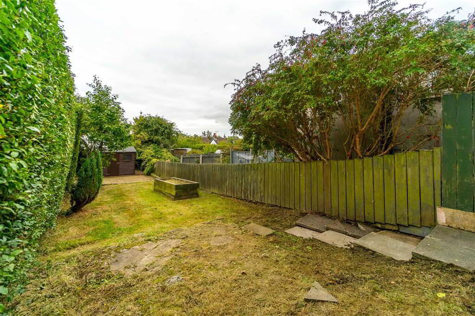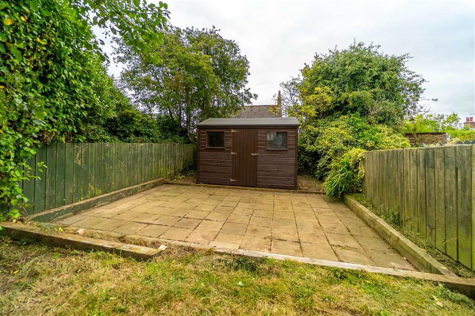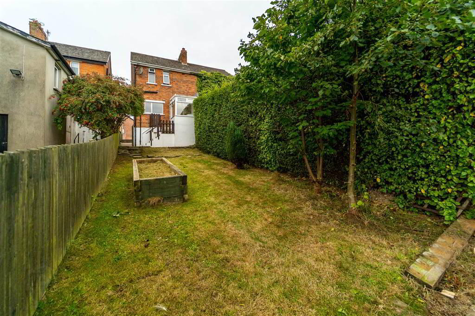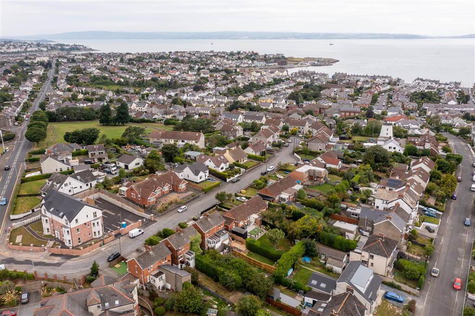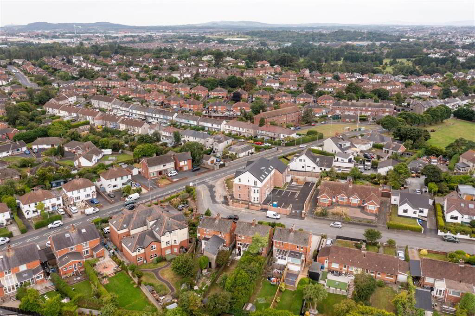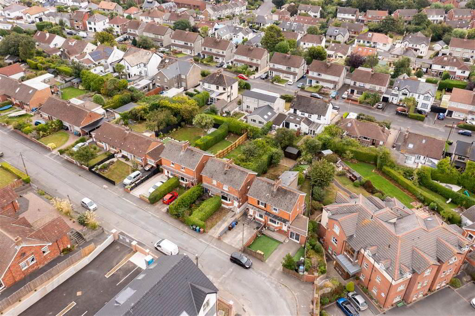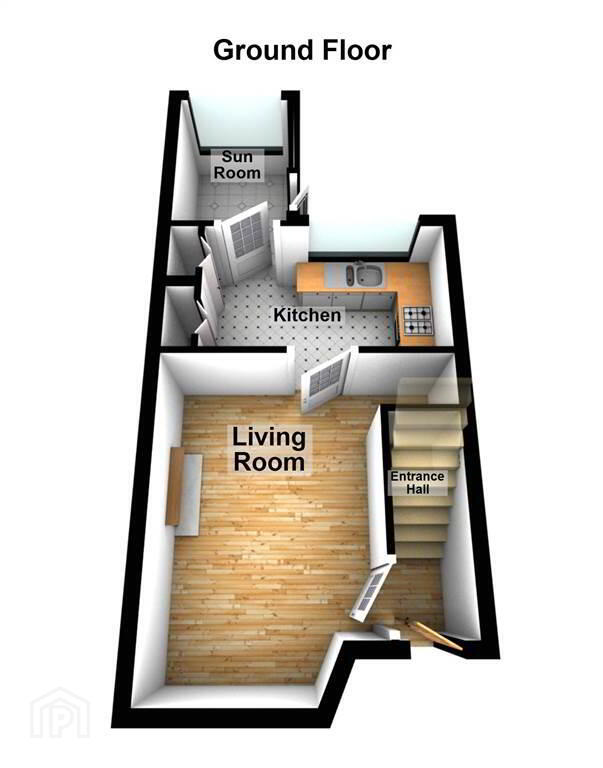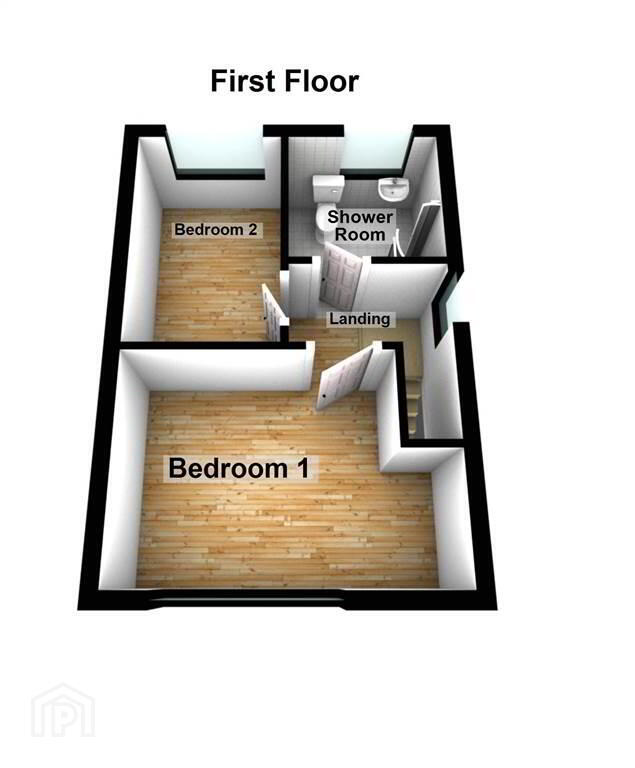6 Summerhill Park,
Bangor, BT20 5QQ
2 Bed Semi-detached House
Offers Over £149,950
2 Bedrooms
2 Receptions
Property Overview
Status
For Sale
Style
Semi-detached House
Bedrooms
2
Receptions
2
Property Features
Tenure
Leasehold
Energy Rating
Heating
Gas
Broadband Speed
*³
Property Financials
Price
Offers Over £149,950
Stamp Duty
Rates
£882.27 pa*¹
Typical Mortgage
Legal Calculator
In partnership with Millar McCall Wylie
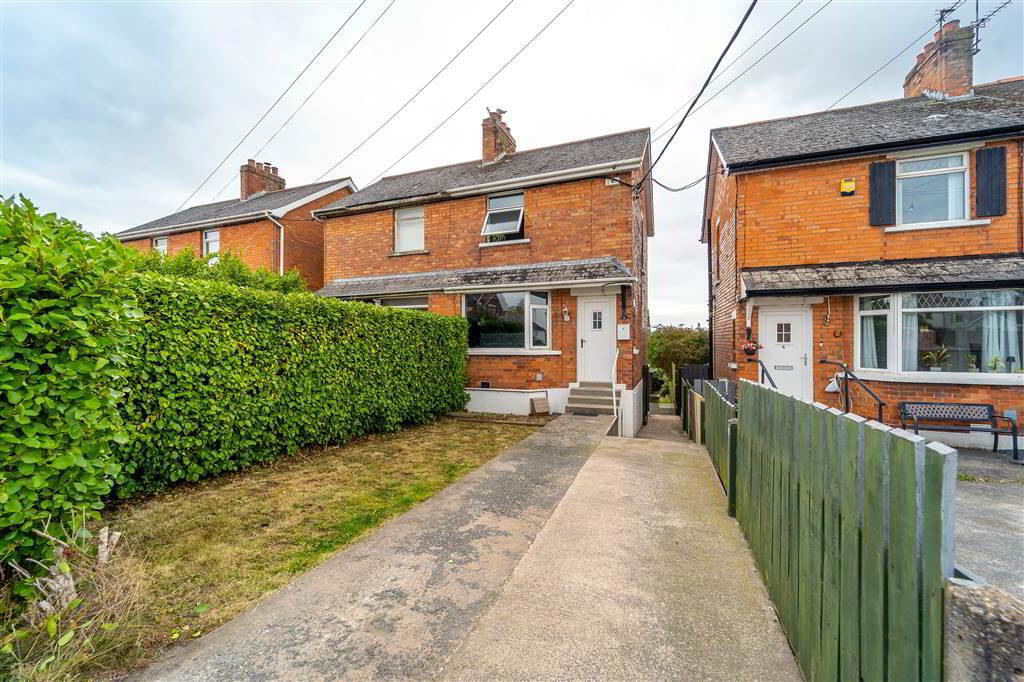
Additional Information
- Semi-Detached Home
- Well-Presented Throughout
- Prestigious Ballyholme Location
- Two Well-Proportioned First Floor Bedrooms
- Front Aspect Lounge
- Sun Room to the Rear
- Fitted Kitchen
- Modern First Floor Shower Room Suite
- Gas Fired Central Heating & uPVC Double Glazing Throughout
- Spacious Enclosed Rear Garden in Lawn
- Driveway to Front with space for multiple vehicles
- Cul-De- Sac Location in a Popular Area
- Ballyholme Village is a short distance away
- Convenient to Public Transport Links
- OFFERS OVER £149,950!
- https://www.youtube.com/watch?v=FUMIyxzDnnY
This well-presented Semi-Detached Home offers contemporary living accommodation that is simply ready to move in to and enjoy.
Accommodation on the Ground Floor of the Property comprises of a front aspect Lounge with a feature Open Fire, a Fitted Kitchen which leads through to the Sunroom that also provides access to the rear Garden.
The First Floor comprises of two well-proportioned Bedrooms and a Shower Room Suite.
This Property benefits from Gas Fired Central Heating and uPVC Double Glazing.
Externally, to the front of the Property, a Driveway provides off-road parking for multiple vehicles and a Lawn Garden.
To the rear, there is a spacious enclosed Garden in Lawn as well as a Patio Area ideal for Entertaining.
Entrance
- ENTRANCE HALL:
- 0.97m x 0.94m (3' 2" x 3' 1")
Access via a uPVC and double-Glazed Door, complete with Laminate Wooden Flooring. - LOUNGE:
- 3.61m x 3.07m (11' 10" x 10' 1")
Front aspect Reception Room with a feature Bay Window, Laminate Wooden Flooring and a feature Open Fire with a Cast Iron Surround and a Slate Hearth. Through to: - KITCHEN:
- 4.19m x 1.91m (13' 9" x 6' 3")
Fitted Kitchen with a range of high- and low-level units and complimentary roller edge Worktops. A 1 & ½ Bowl Stainless Steel Sink and Drainer Unit, plumbed for a Washing Machine, a Breakfast Bar Area and recessed Spotlights. Through to: - SUN ROOM:
- 2.26m x 1.57m (7' 5" x 5' 2")
Rear aspect Sun Room with access to the rear Garden via a uPVC and double-Glazed Door.
First Floor
- LANDING:
- 1.91m x 0.84m (6' 3" x 2' 9")
Access to the Roof space. - BEDROOM (1):
- 4.17m x 2.69m (13' 8" x 8' 10")
Front aspect double Bedroom. - BEDROOM (2):
- 2.9m x 2.31m (9' 6" x 7' 7")
Rear aspect double Bedroom with Laminate Wooden Flooring. - SHOWER ROOM:
- 1.93m x 1.75m (6' 4" x 5' 9")
Three-piece Suite comprising a Corner Mira Electric Shower, a Low Flush W.C. and Pedestal Wash Hand Basin. Complete with Tiled Flooring, part Panel Walls and recessed Spotlights.
Outside
- Front
A Driveway provides off-road parking for multiple vehicles and a Lawn Garden.
Rear
There is a spacious enclosed Garden in Lawn as well as a Patio Area ideal for Entertaining.
Directions
Summerhill Park is located off the Donaghadee Road, shortly after Brice Park on the left travelling out of Bangor. There is also a pedestrian access linking through to Grove Park.

Click here to view the video

