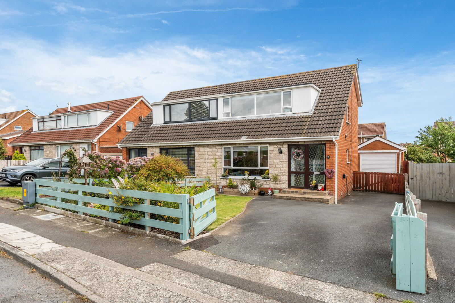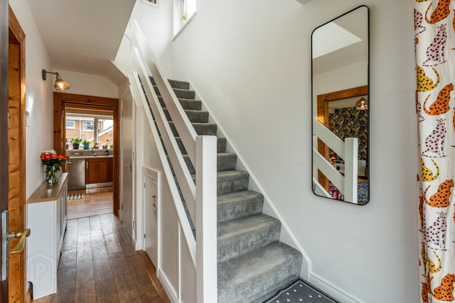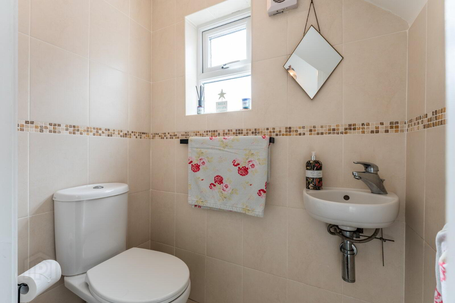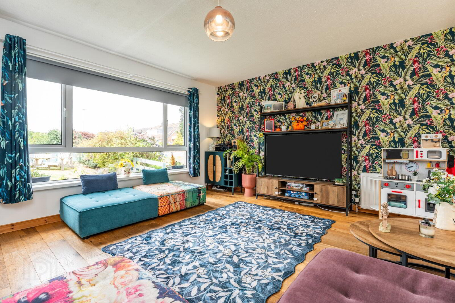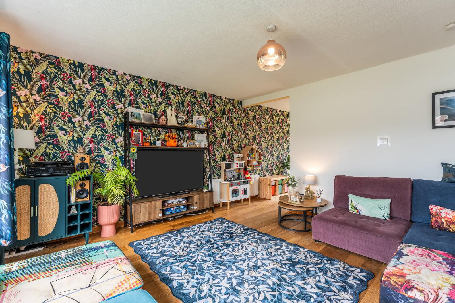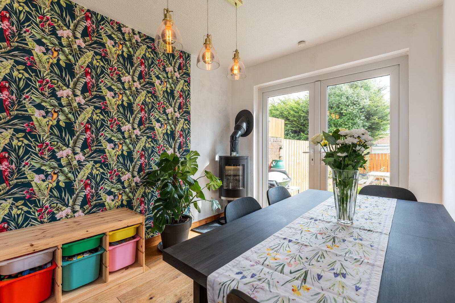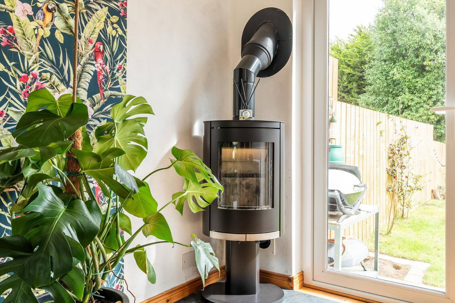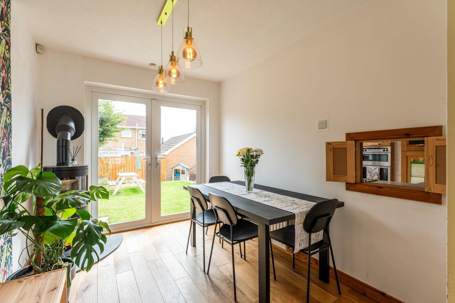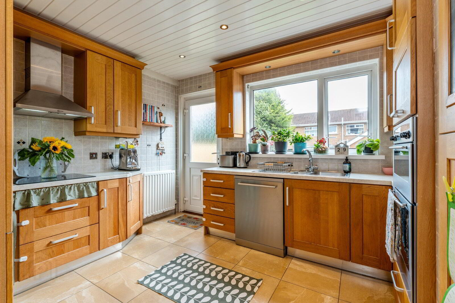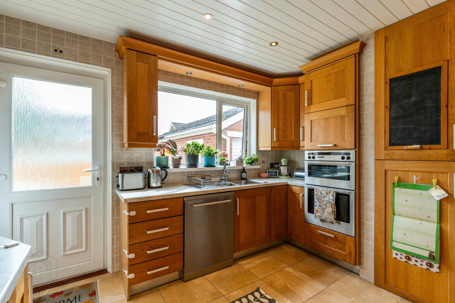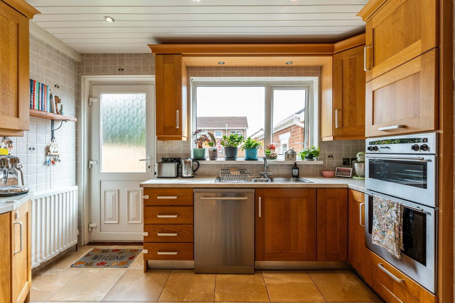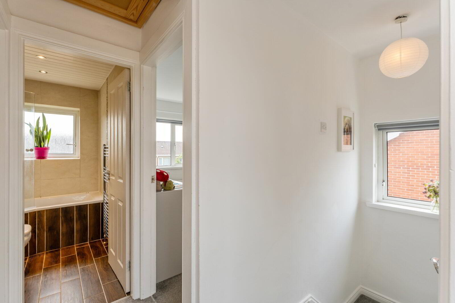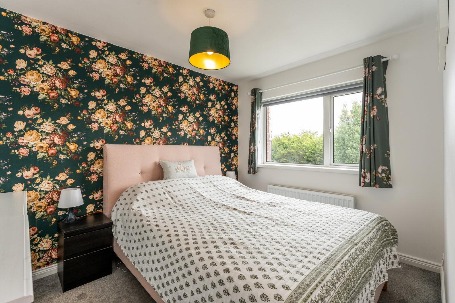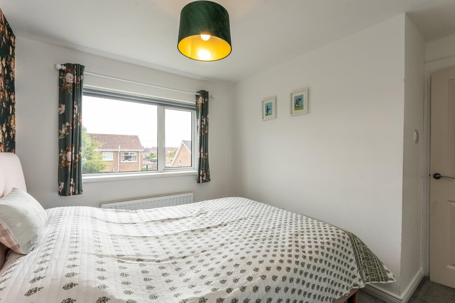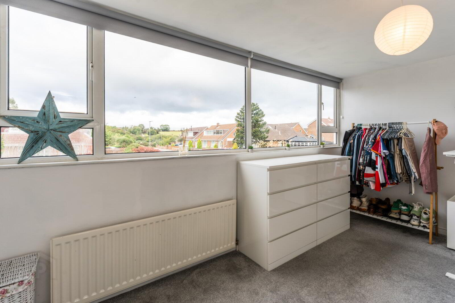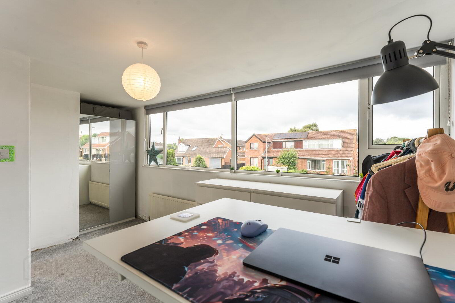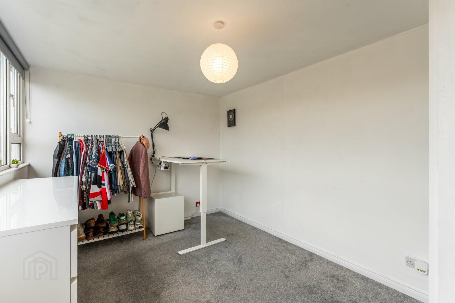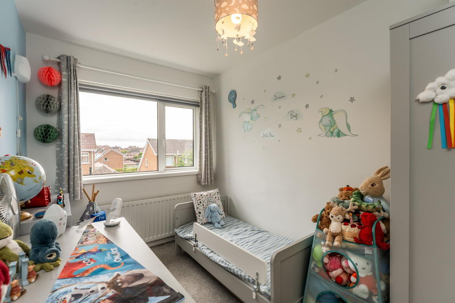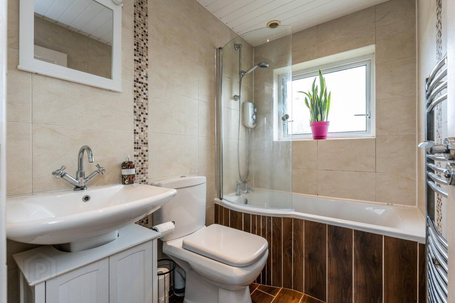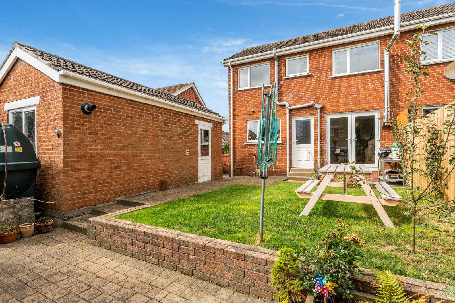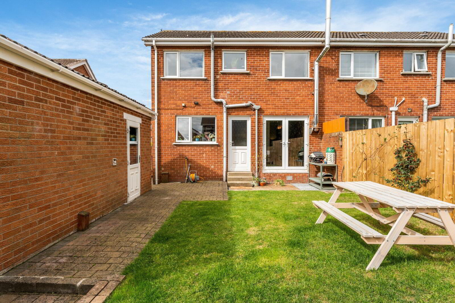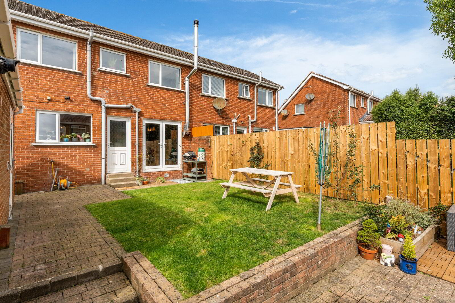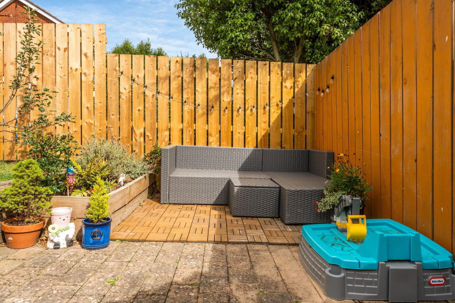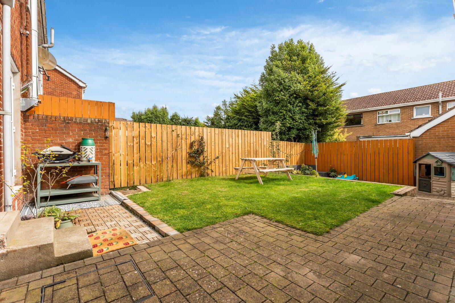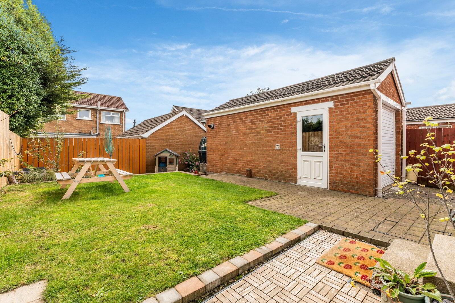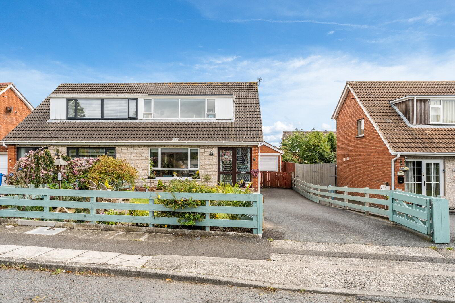6 Sinclair Avenue,
Bangor, BT19 1PQ
3 Bed Semi-detached House
Offers Over £199,950
3 Bedrooms
1 Bathroom
2 Receptions
Property Overview
Status
For Sale
Style
Semi-detached House
Bedrooms
3
Bathrooms
1
Receptions
2
Property Features
Tenure
Not Provided
Energy Rating
Broadband
*³
Property Financials
Price
Offers Over £199,950
Stamp Duty
Rates
£1,049.18 pa*¹
Typical Mortgage
Legal Calculator
In partnership with Millar McCall Wylie
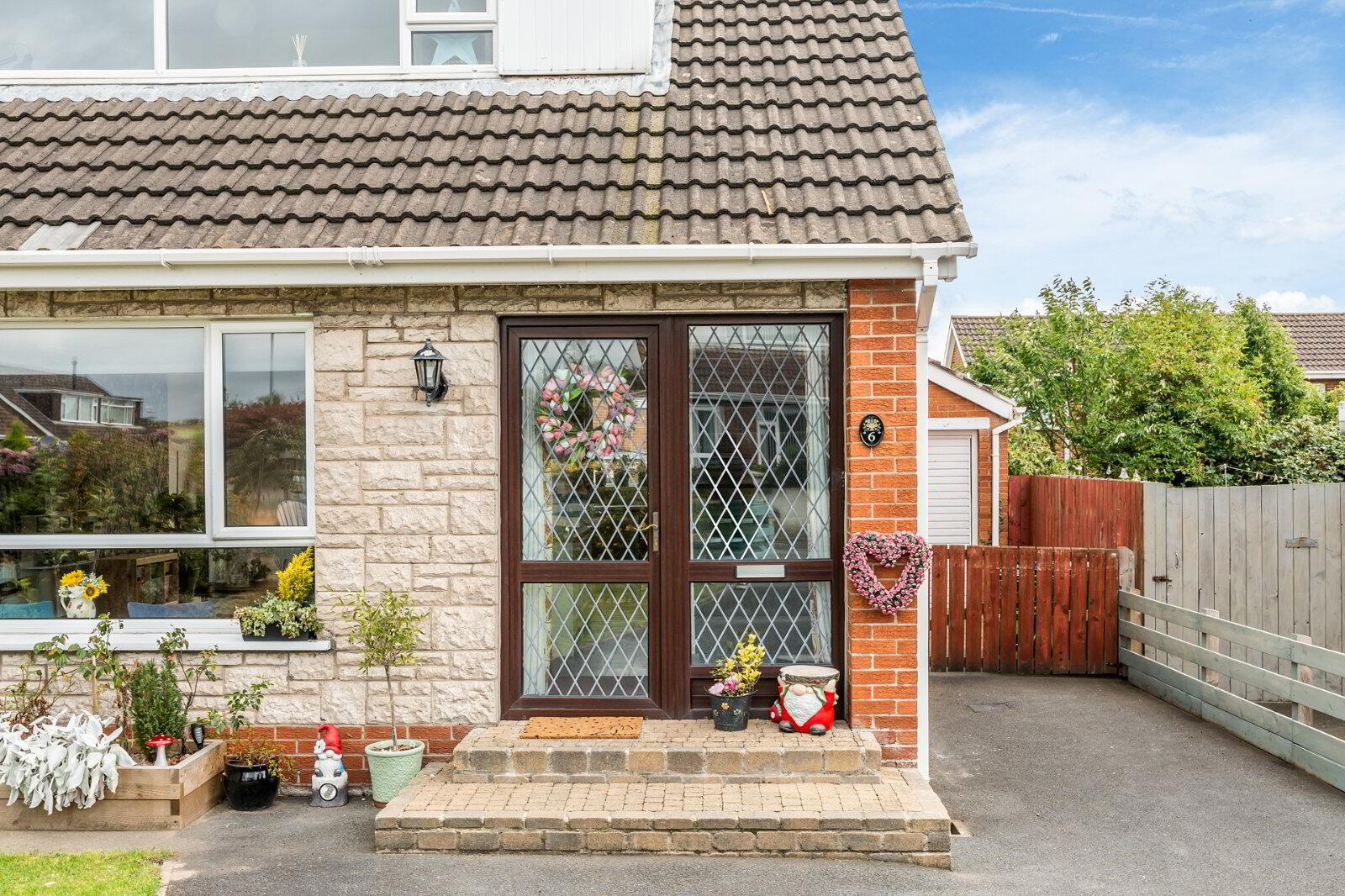
Additional Information
- Excellent semi detached property
- Located in highly desirable residential location off the Rathmore Road
- Close to many transport networks, amenities and schools
- Excellent living room leading to dining area with stove and French doors to the enclosed rear garden
- Fitted kitchen with range of integrated appliances
- Three bedrooms on first floor
- Bathroom with contemporary white suite
- Well maintained gardens laid in lawns to front and rear with patio area
- Driveway car parking to front and side for multiple cars leading to detached garage
- Ground Floor
- Mahogany uPVC double glazed front door.
- Reception Hall
- Solid oak wood floor.
- Ground Floor WC
- Low flush WC, wash hand basin with chrome mixer taps, fully tiled walls, extractor fan.
- Kitchen
- 3.66m x 3.25m (12'0" x 10'8")
Range of high and low level solid oak units, laminate work surfaces, single drainer stainless steel 1 1/4 owl sink unit with chrome mixer taps, space for dishwasher, integrated fridge and freezer, induction hob, stainless steel high level double oven, ceramic tiled floor, partly tiled walls, stainless steel extractor canopy, uPVC double glazed door to garden. - Living Room
- 4.3m x 4.1m (14'1" x 13'5")
Solid wood floor. Open to: - Dining Room
- 3.28m x 2.5m (10'9" x 8'2")
Solid wood floor, uPVC double glazed front doors to patio and garden, cast iron stove. - Bedroom 1
- 4.32m x 2.87m (14'2" x 9'5")
- Bedroom 2
- 3.12m x 2.5m (10'3" x 8'2")
- Bedroom 3
- 3.12m x 2m (10'3" x 6'7")
- Bathroom
- Panelled shower bath with electric shower unit over, wash hand basin with chrome mixer taps, fully tiled walls, ceramic tiled floor, chrome heated towel radiator.
- Landing
- Access to roofspace (floored and light) via pull down ladder
- Outside
- Tarmac driveway with parking for 3 cars. Front garden in lawn with flowerbeds in plants and shrubs. Enclosed rear garden in lawn, paved patio areas, outside tap. EV charger.
- Detached Garage
- 5.87m x 2.84m (19'3" x 9'4")
Up and over door, light and power, oil fired boiler, plumbed for washing machine, vented for tumble dryer. Light and power.


