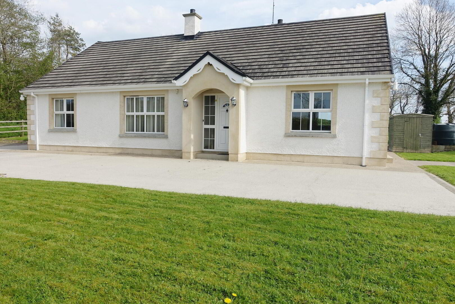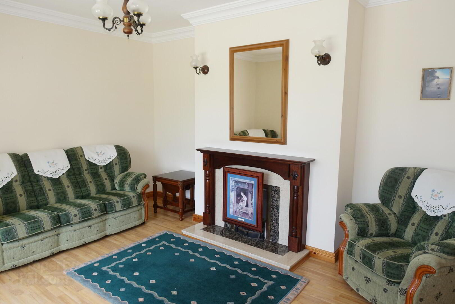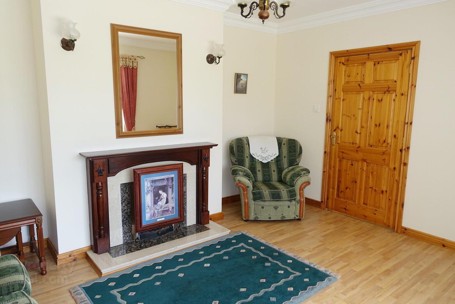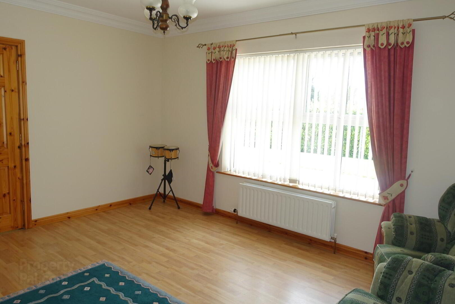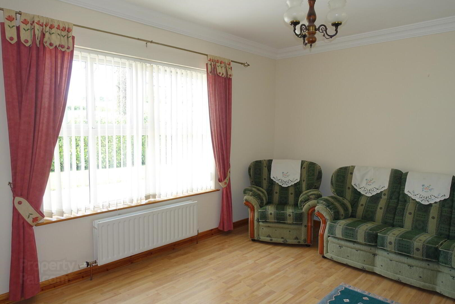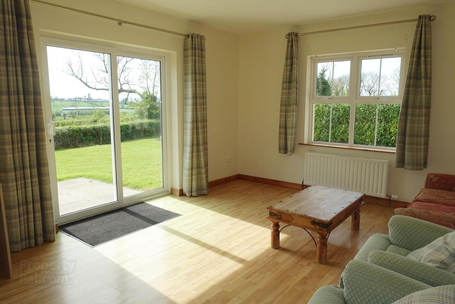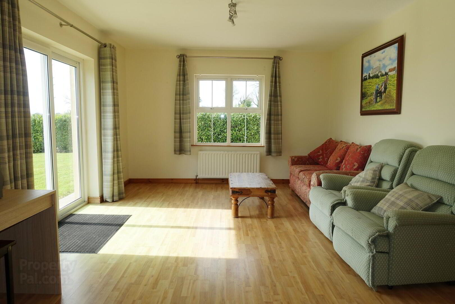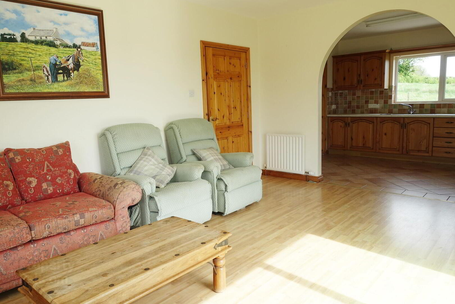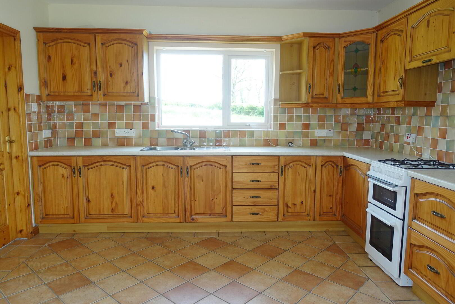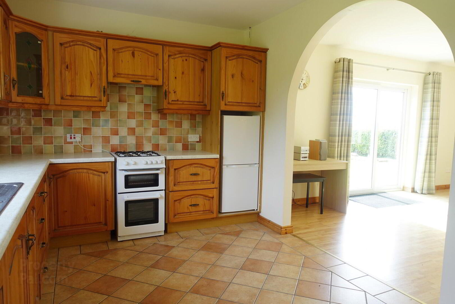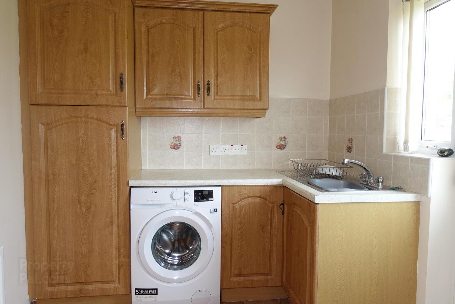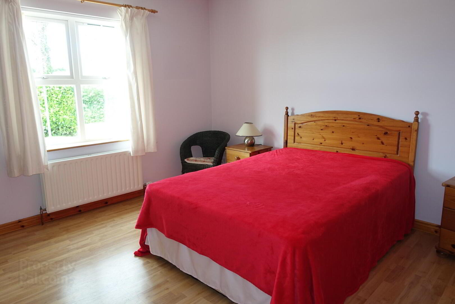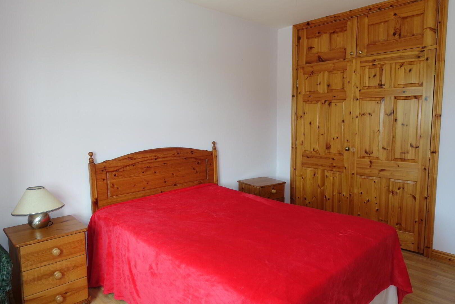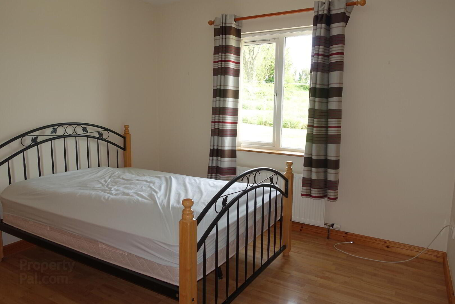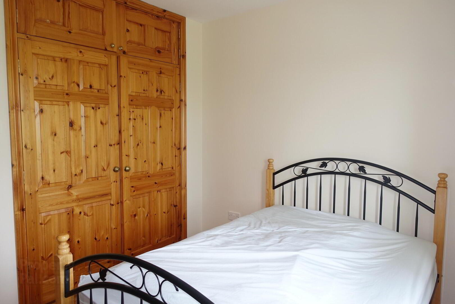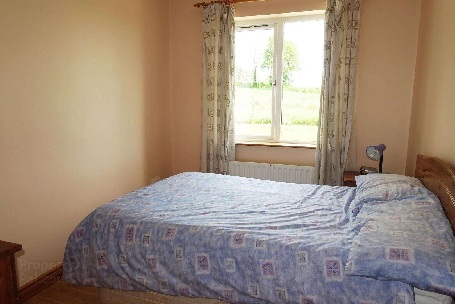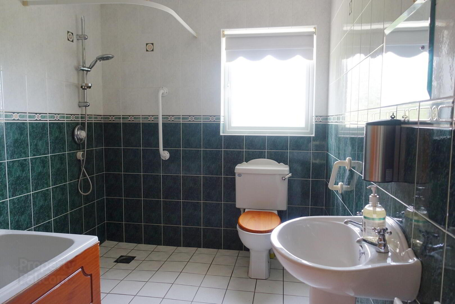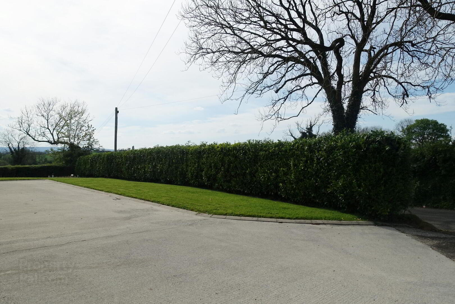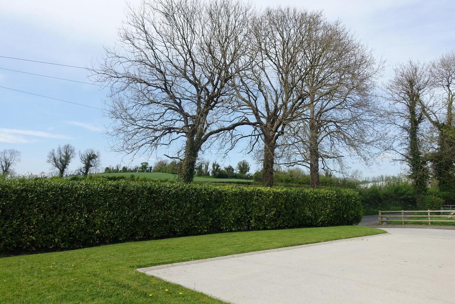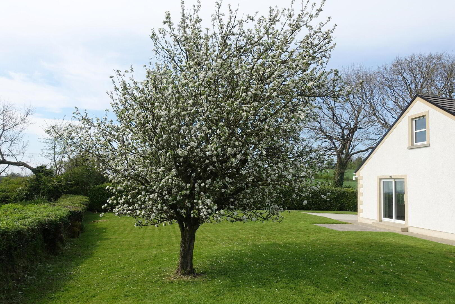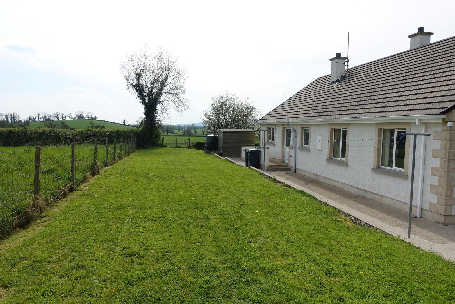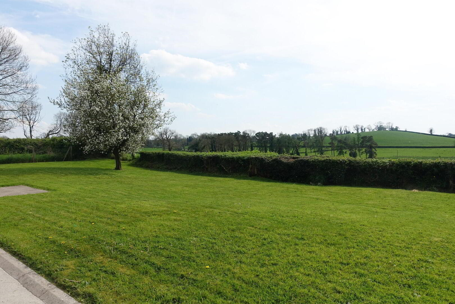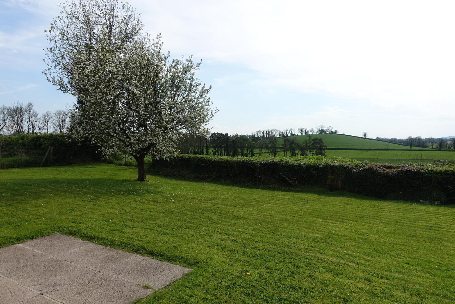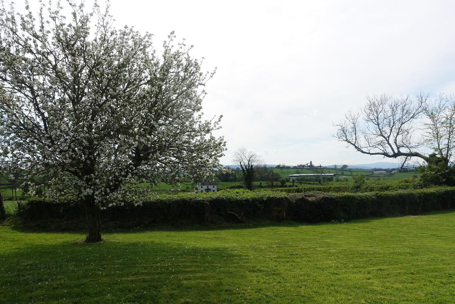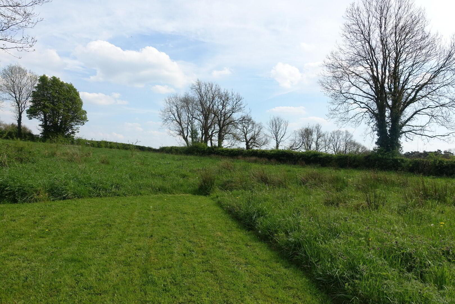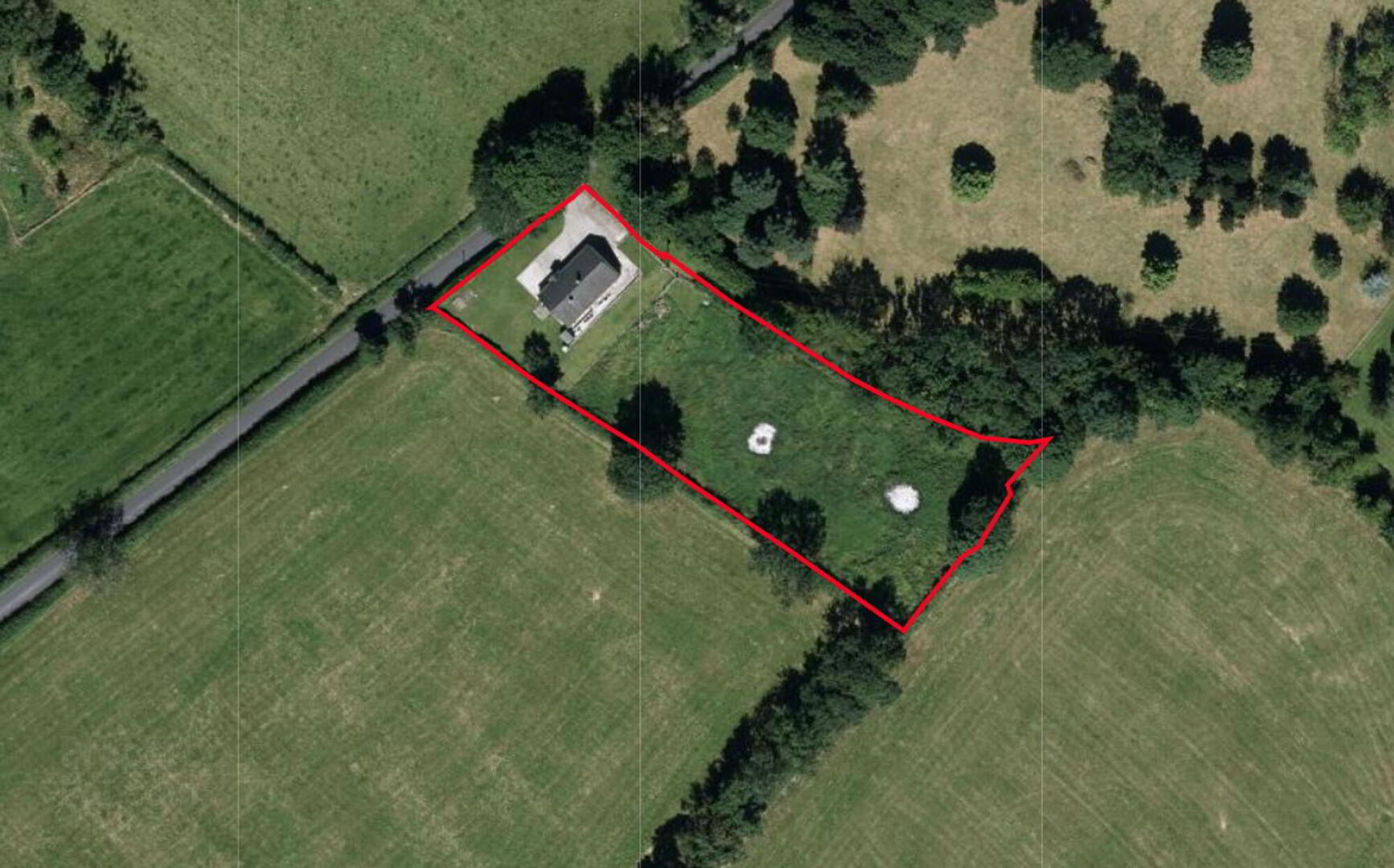6 Screevagh Road,
Lisnaskea, BT92 0FA
3 Bed Detached Bungalow
Guide Price £189,500
3 Bedrooms
1 Bathroom
2 Receptions
Property Overview
Status
For Sale
Style
Detached Bungalow
Bedrooms
3
Bathrooms
1
Receptions
2
Property Features
Tenure
Not Provided
Heating
Oil
Broadband
*³
Property Financials
Price
Guide Price £189,500
Stamp Duty
Rates
£1,354.64 pa*¹
Typical Mortgage
Legal Calculator
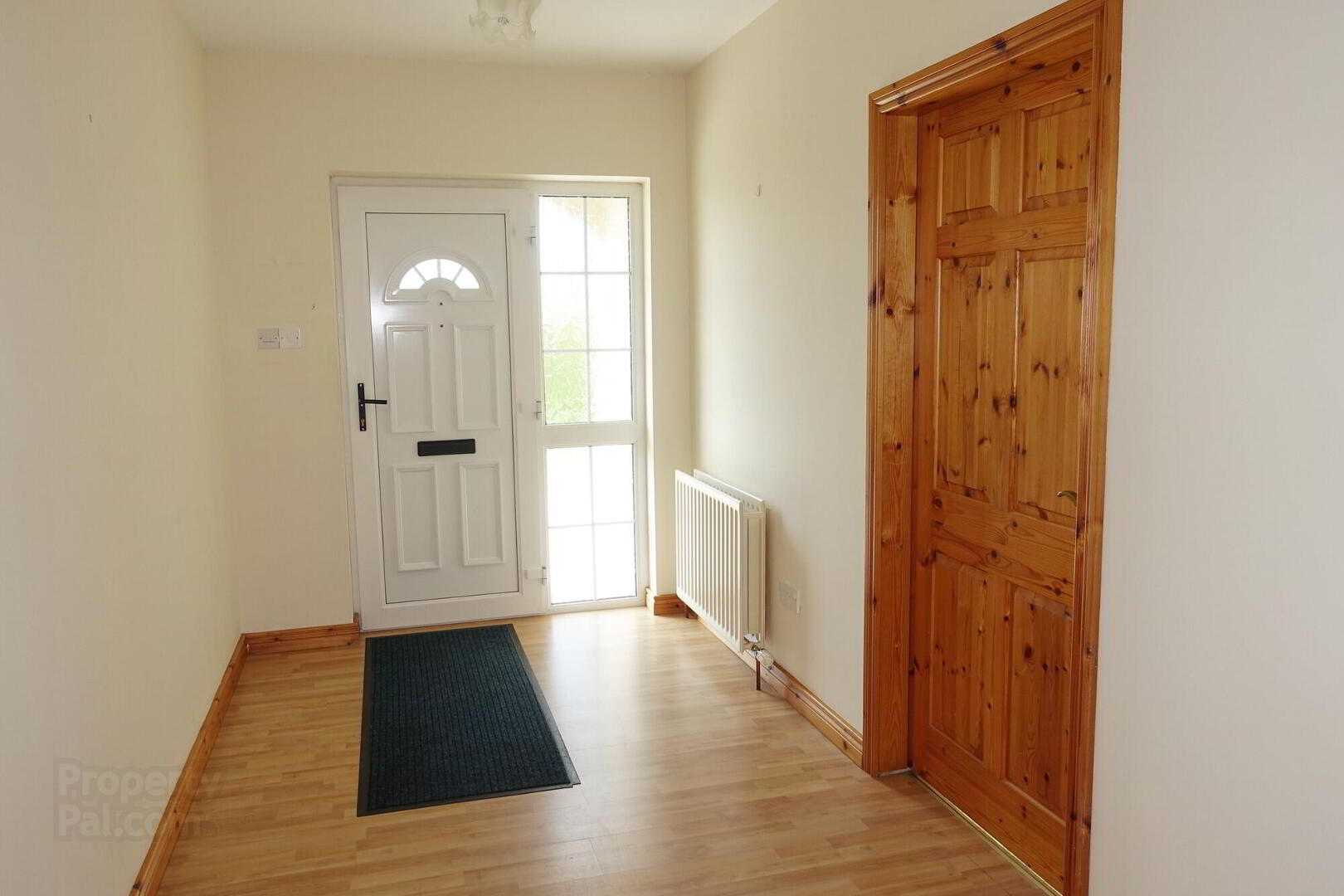
Features
- OFCH & PVC Double Glazing
- A Lovely Bungalow Residence In Such A Pleasant Country Setting
- Eye Catching Residence
- Deceptively Spacious Interior
- Attractive Range of Accommodation
- Open Kitchen & Living Space
- Attic Space With Conversion Potential
- Opens Onto A Mature Garden
- Views Overlooking the Surrounding Countryside
- Includes C. 1 Acre Paddock
- Just 3 Miles From Lisnaskea & Short Drive To Moorlough Road
- A Lovely Bungalow Residence In Such A Pleasant Country Setting
Detached Bungalow Residence with A 1 Acre Paddock, Set Within A Mature Country Setting That Affords Wonderfull ViewOver The Surrounding Countryside
6 Screevagh Road offers an attractive bungalow residence that is so conveniently positioned some 2.5 miles from Lisnaskea and a short distance off the A34 Moorlough Road, a location that combines such a pleasant rural setting with a convenient position.
Designed to provide a very practical layout it affords a deceptive interior including an excellent open plan living space that overlooks the mature garden and provides a wonderful outlook towards the surrounding countryside and mountain views. The property is further advantaged by a c 1 acre paddock that offers a lovely backdrop and adds to its pleasant setting. A country property that provides a unique opportunity within such a popular and convenient location.
ACCOMMODATION DETAILS:
Entrance Hall: 17’ x 6’9” PVC exterior door, laminate flooring, hotpress
Lounge: 14’6” x 12’8” Solid wood fireplace surround, granite inset and hearth, laminate flooring
Open Plan Kitchen, Dining & Family Room:
Family Room: 16’11” x 13’ Sliding patio door providing access to the south facing garden &
overlooking the view, laminate flooring
Kitchen: 12’9” x 9’11” A range of fitted high & low level unites, extractor fan hood,stainless
steel sink unit, tiled floor & splash back
Utility Room: 7’7” x 7’6” Fitted units, stainless steel sink unit, plumbed for washing machine,
PVC exterior door with glazed inset, tile flooring & splash back
Hallway: 21’10” x 13’10” Laminate flooring
Bedroom 1: 12’9” x 12’ Laminate flooring, Double built in wardrobe
Bedroom 2: 10’9 x 9’9” Double built in wardrobe, laminate flooring
Bedroom 3: 9’9” x 7’10” Laminate flooring
Bathroom: 9’8” x 7’1” White suite including wet room shower, thermostatically controlled
shower, fully tiled
Outside:
Concrete driveway and parking area to front and side. Mature grounds including mature laurel hedge to front, lawns to front and sides. South facing garden to side with paved patio area and vantage point to its wonderful outlook towards the surrounding countryside.
Paddock to rear with good access from the access driveway. Provides additional outdoor space and ideal for any hobby farmer.
NOTE: Attic space offers conversion potential. (subject to statutory approvals)
Rateable Value: £ 140,000 equates to £ 1,297.10 for 2025/26
VIEWING STRICTLY BY APPOINTMENT ONLY THROUGH SELLING AGENTS ON 028 66320456


