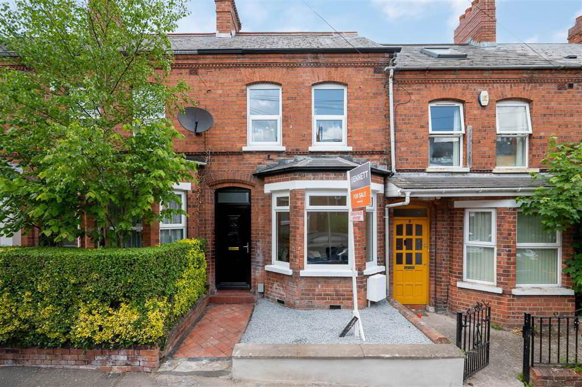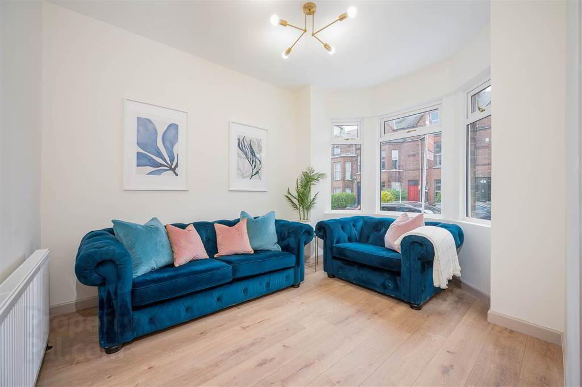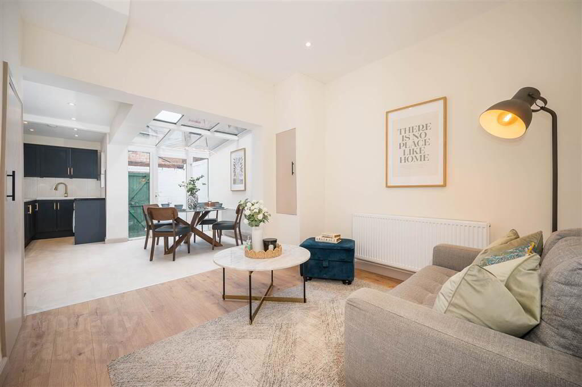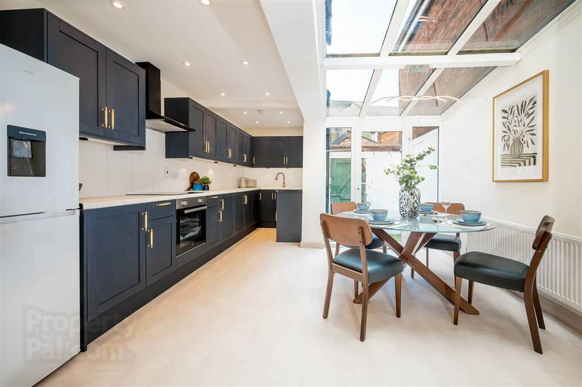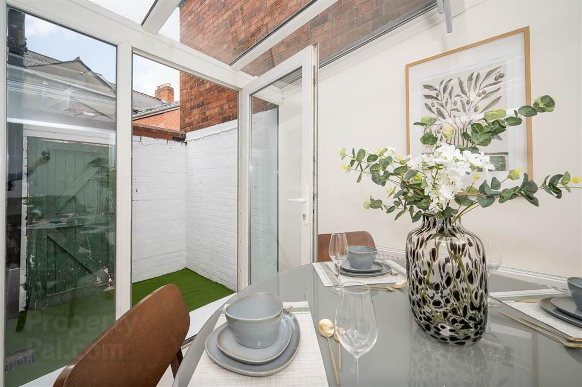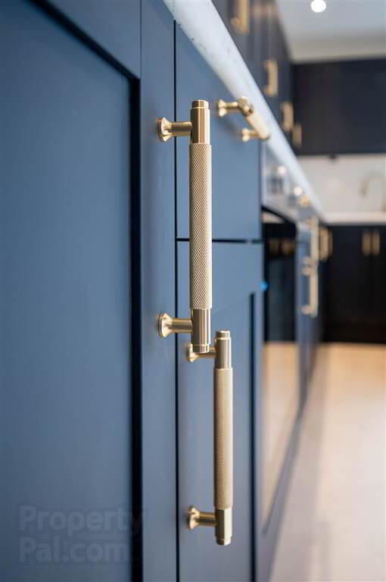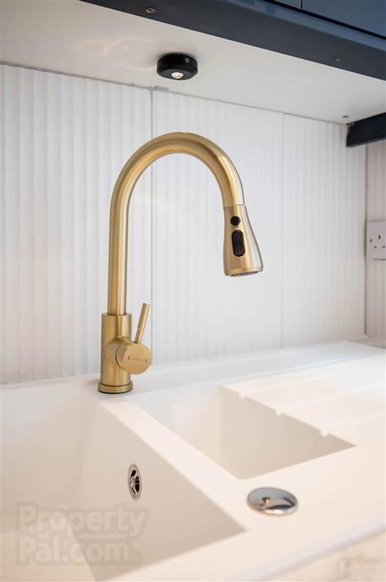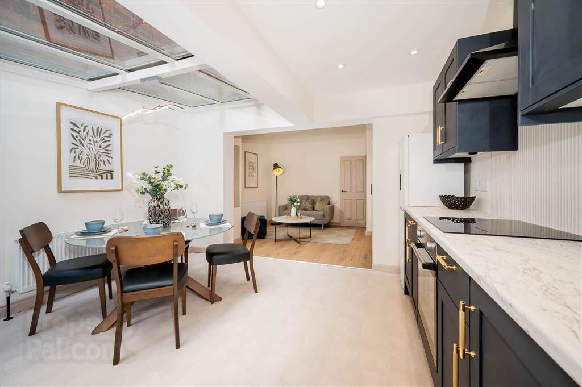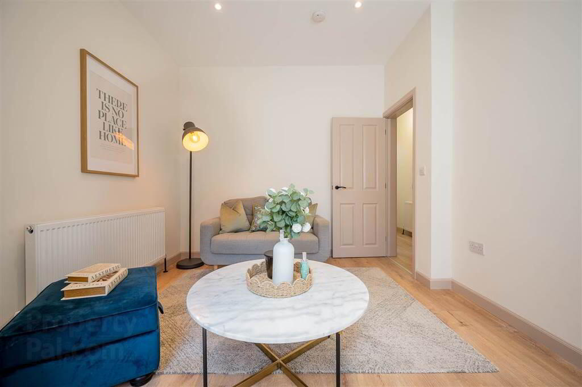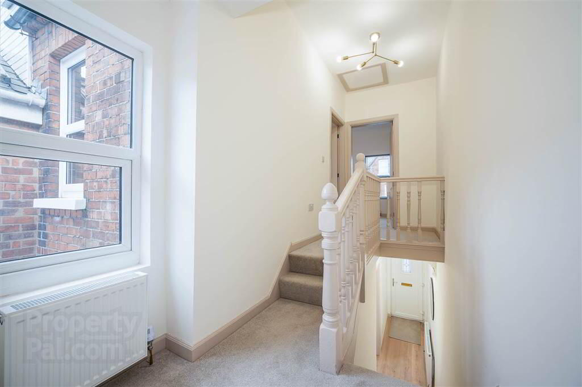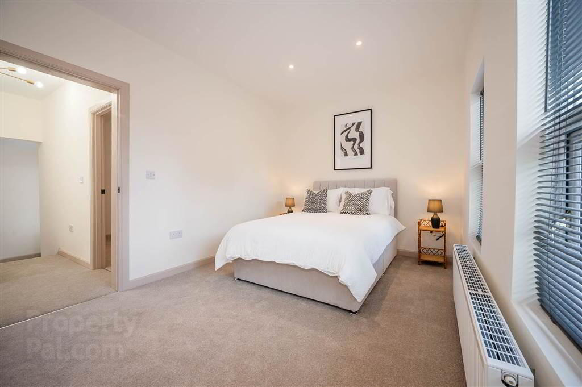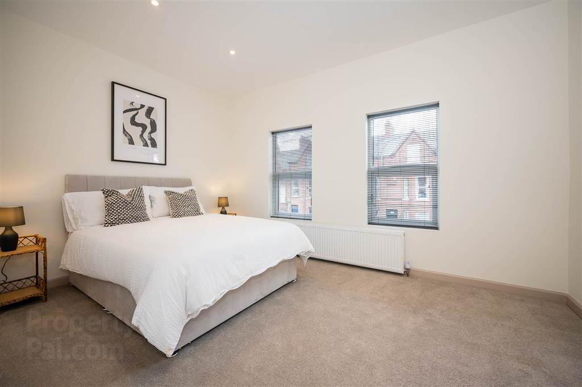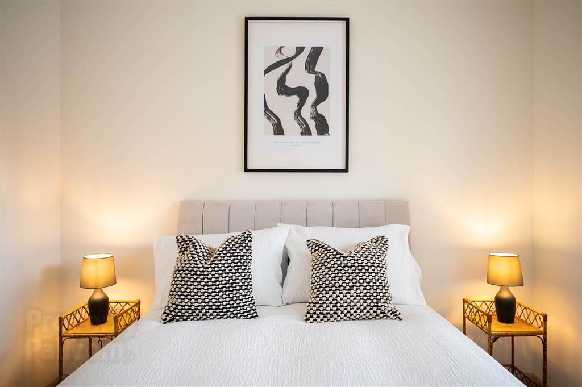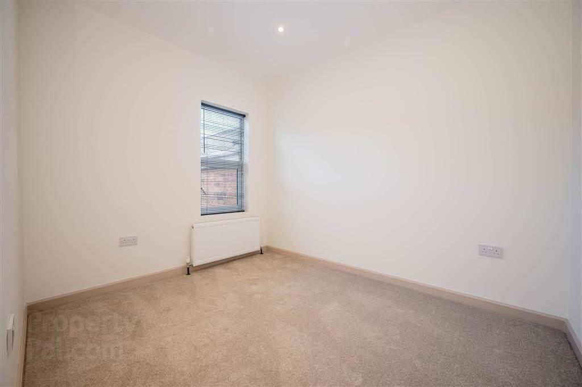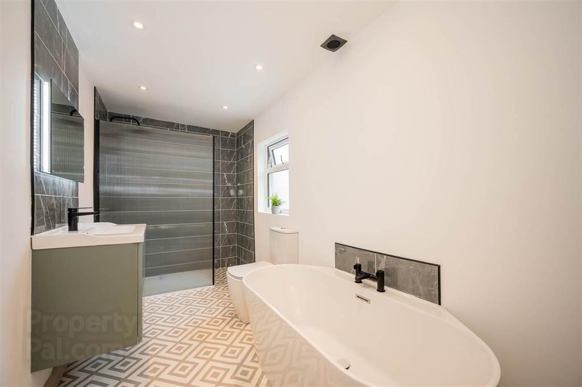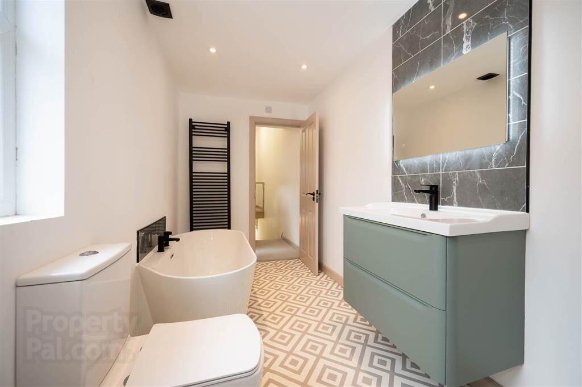6 Sandhurst Drive,
Belfast, BT9 5AY
2 Bed Terrace House
Sale agreed
2 Bedrooms
1 Bathroom
1 Reception
Property Overview
Status
Sale Agreed
Style
Terrace House
Bedrooms
2
Bathrooms
1
Receptions
1
Property Features
Tenure
Not Provided
Energy Rating
Heating
Gas
Broadband
*³
Property Financials
Price
Last listed at Asking Price £239,950
Rates
£1,726.74 pa*¹
Property Engagement
Views Last 7 Days
93
Views Last 30 Days
632
Views All Time
25,442
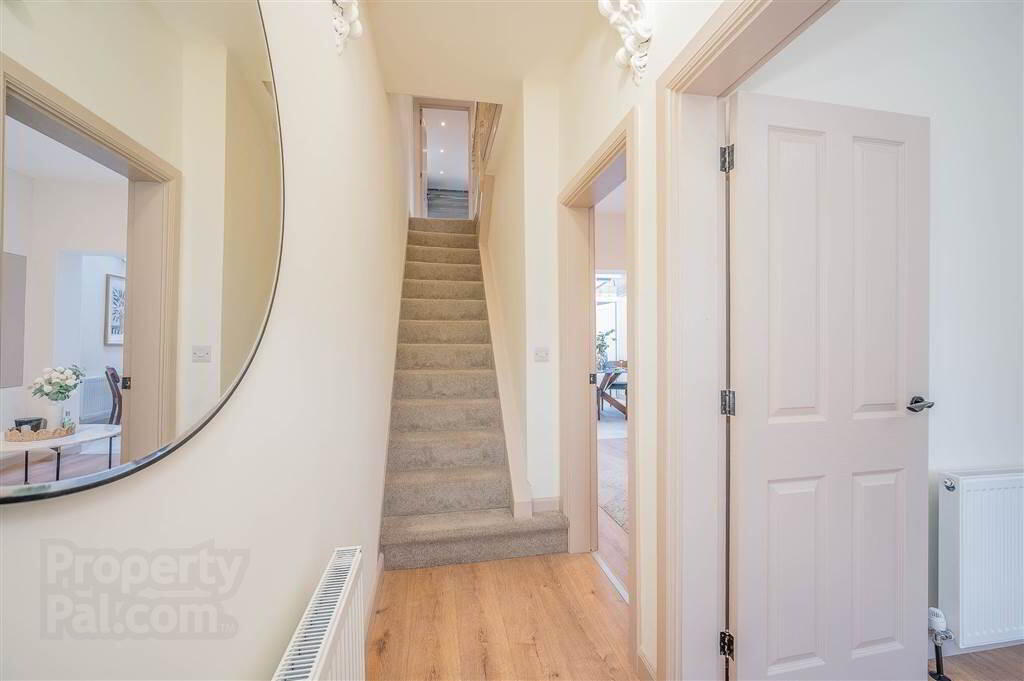
Additional Information
- A beautifully presented, mid-terrace property in a superb South Belfast location.
- Stylish and spacious accommodation that has been newly refurbished throughout.
- Stranmillis village is on your doorstep, with its vast array of popular amenities, and with Belfast City Centre close at hand.
- Bright living room.
- Spacious, contemporary kitchen open plan to dining area and relaxed living space.
- Two well-proportioned and presented bedrooms.
- Luxury bathroom suite with rainfall shower and free-standing bath.
- Gas fired central heating and uPVC double glazing throughout.
- Completely renovated throughout to include the installation of a new combi gas boiler, new windows, new front door, new guttering, and downpipes, rewired and replumbed.
- Providing an ideal opportunity to acquire a chic and delightfully presented property in a sought-after BT9 location.
- Suitable to an array of purchasers to include first time buyers and investors alike, early viewing is highly recommended.
Ground Floor
- New PVC front door with glass pane leading to…
- ENTRANCE HALL:
- Wooden floor.
- LIVING ROOM:
- 3.62m x 2.85m (11' 11" x 9' 4")
At widest points. Wooden floor. Bay window. Enclosed electrics. - OPEN PLAN KITCHEN/DINING/LIVING AREA:
- 8.4m x 3.04m (27' 7" x 9' 12")
At widest points. Shaker style kitchen with an excellent range of high to low-level units. Partially tiled walls. Vinyl tile effect floor. Concealed spotlights and under counter down lights. Integrated oven and four ring electric hob. Plumbed for washing machine. Free-standing fridge-freezer with water dispenser. Formica worktops. 1.5 white sink unit with brushed gold effect mixer tap with spray hose. Feature lighting. Access via newly fitted patio door to enclosed rear yard. - LIVING AREA:
- Concealed spotlights. Wooden flooring. Enclosed gas boiler. Enclosed under stairs storage.
First Floor
- LANDING:
- Access to fully floored and insulated attic.
- BEDROOM (1):
- 4.02m x 2.77m (13' 2" x 9' 1")
Spotlights. - BEDROOM (2):
- 3.02m x 2.43m (9' 11" x 7' 12")
Spotlights. - BATHROOM:
- 3.9m x 1.67m (12' 10" x 5' 6")
Luxury bathroom suite. Free standing bath with tiled splashback and mixer taps. Walk-in tiled shower with fluted effect shower screen, rainfall shower, and separate shower attachment. Floating sink with vanity unit, mixer tap, tiled splashback and lit mirror. Rimless, low flush W/C. Heated towel rail. Partially tiled walls. Spotlights. Extractor fan. Vinyl flooring.
Ground Floor
- OUTSIDE:
- Enclosed rear yard with artificial grass.
Directions
From the roundabout on Stranmillis Road heading towards Stranmillis Village, Sandhurst Drive is on the right-hand side. No.6 is on the left-hand side.


