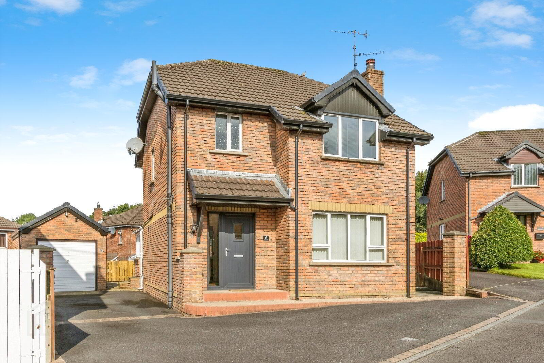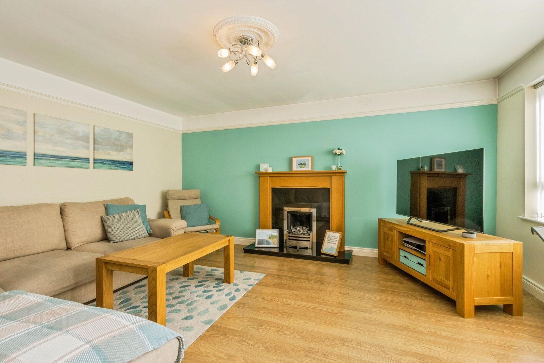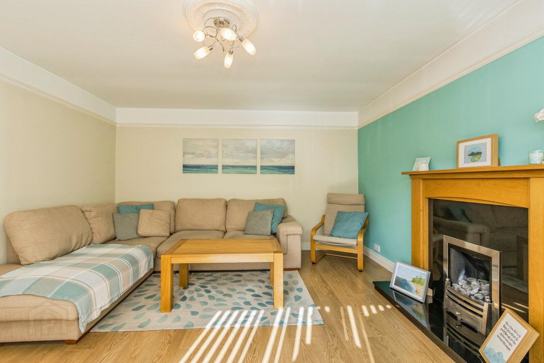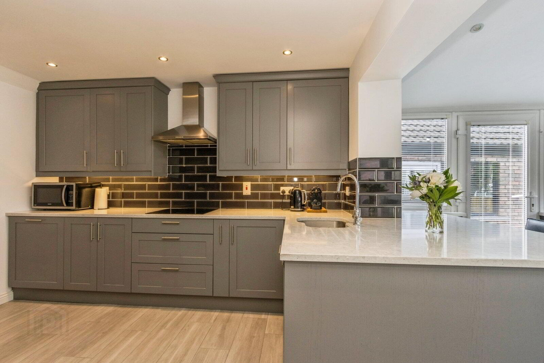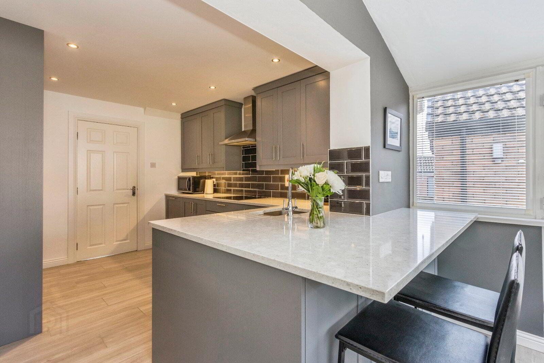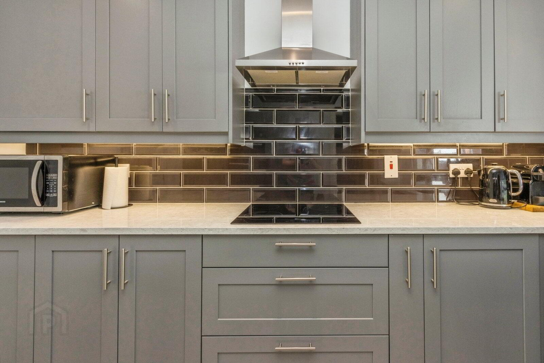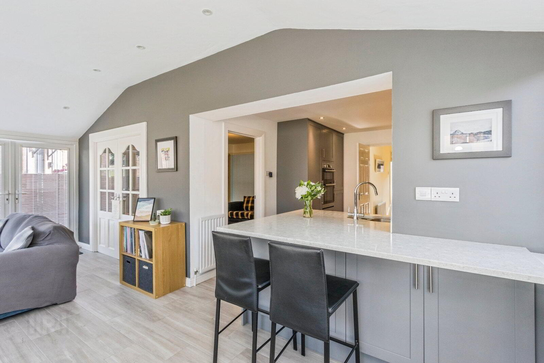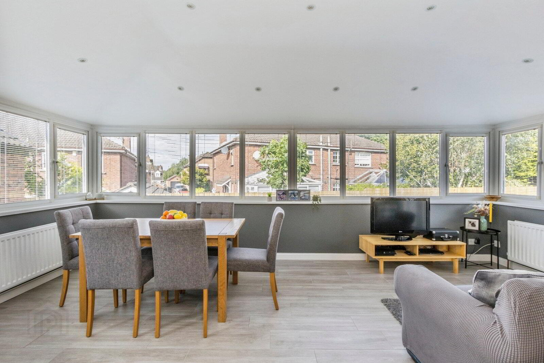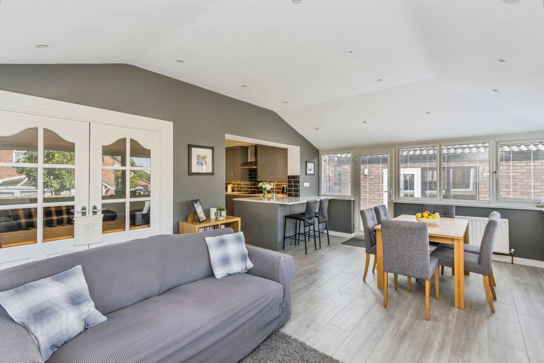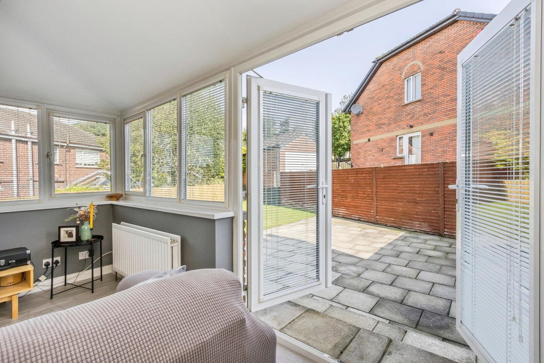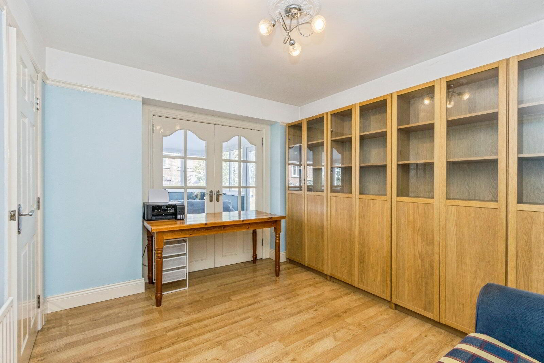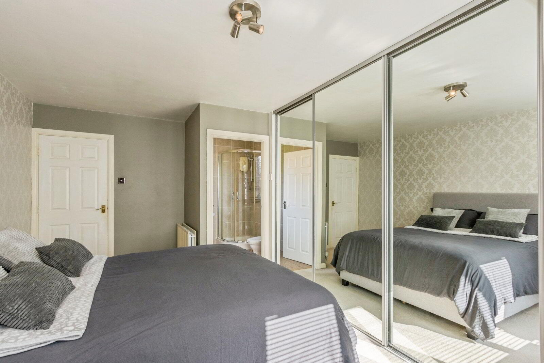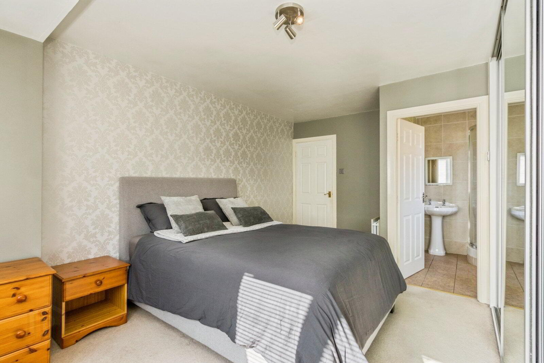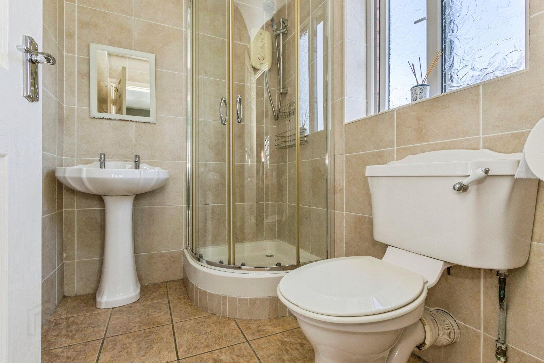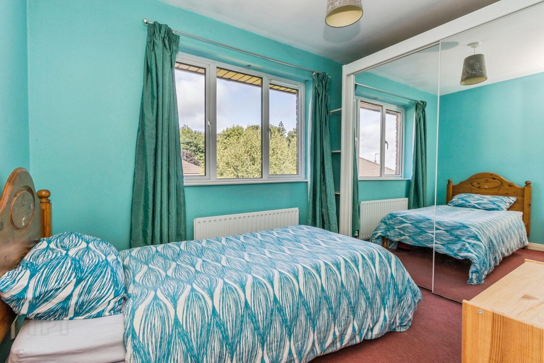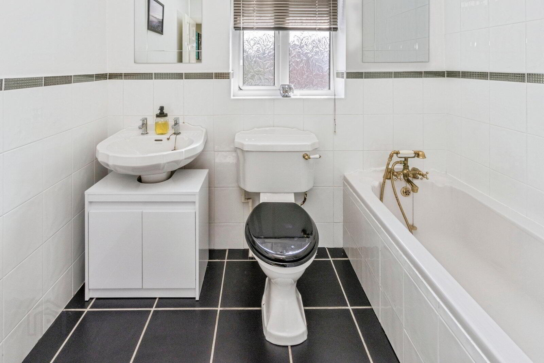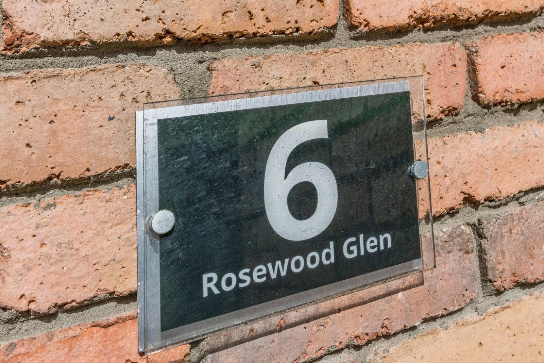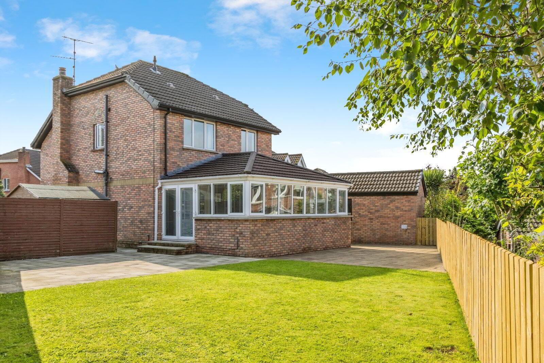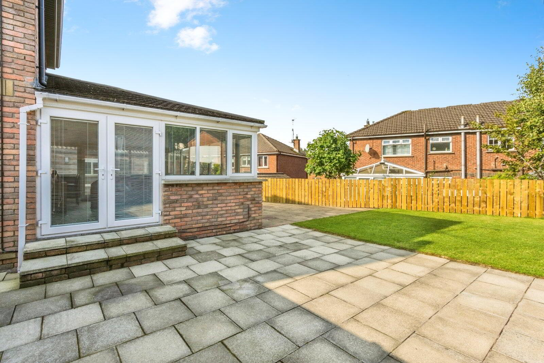6 Rosewood Glen,
Lisburn, BT28 2FH
3 Bed Detached House
Asking Price £269,950
3 Bedrooms
2 Bathrooms
2 Receptions
Property Overview
Status
For Sale
Style
Detached House
Bedrooms
3
Bathrooms
2
Receptions
2
Property Features
Tenure
Leasehold
Energy Rating
Broadband
*³
Property Financials
Price
Asking Price £269,950
Stamp Duty
Rates
£1,501.17 pa*¹
Typical Mortgage
Legal Calculator
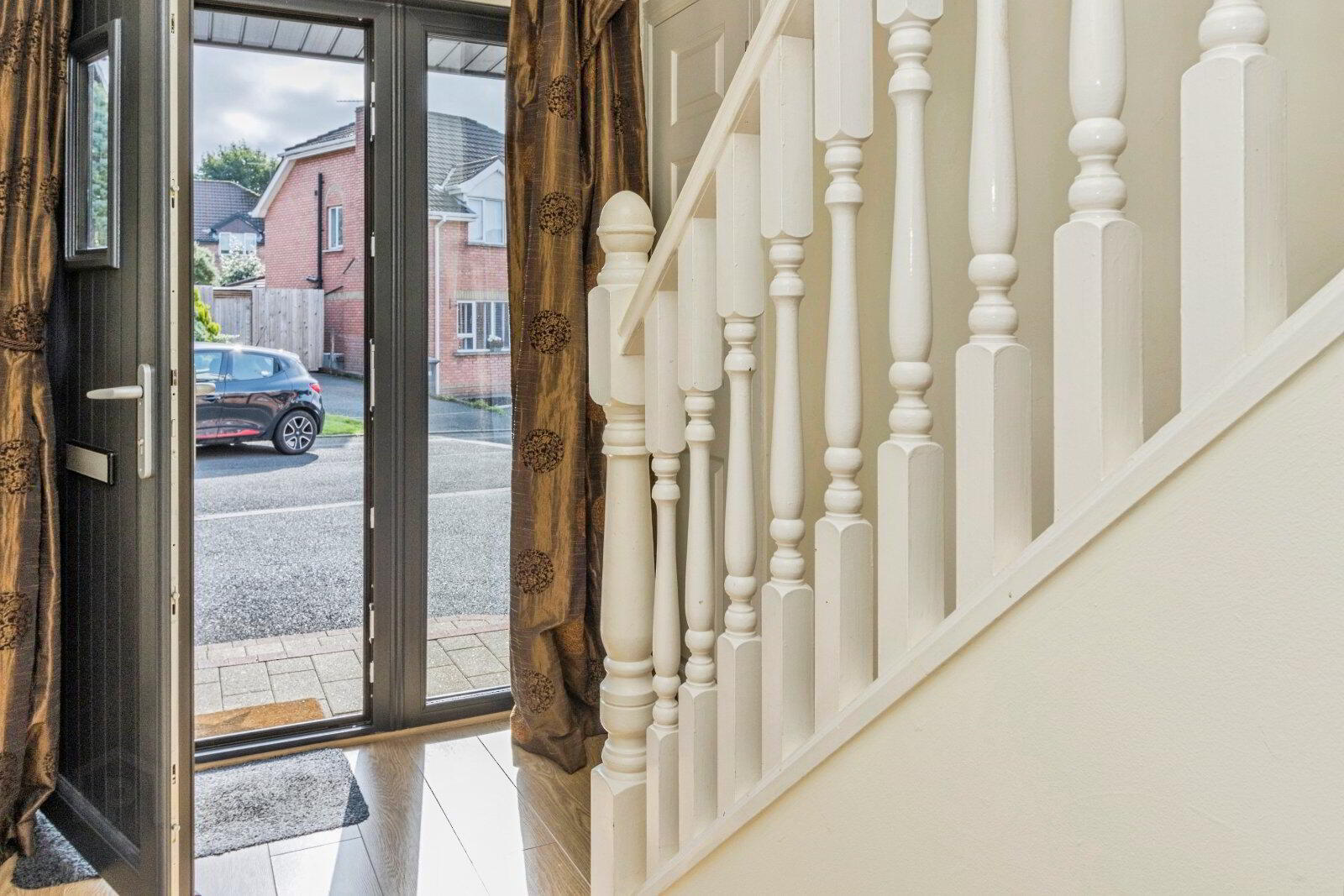
Additional Information
- Stunning Extended Detached Family Home
- Entrance Hall
- Living Room
- Kitchen Open Plan To Sun Room
- Separate Dining Room/ Study
- Three Bedrooms/ En-suite Shower Off Master
- Deluxe White Bathroom Suite
- Gas Fired Heating/ Double Glazing
- Detached Garage
- Enclosed Rear Gardens
Detached 3-bedroom house boasting a sunroom and garage in a sought-after location. This beautifully presented property offers spacious living areas and a private garden. Ideal for families looking for a peaceful retreat with convenient access to local amenities. Viewing highly recommended.
Welcome to this charming detached 3-bedroom house located in a peaceful residential area. The property boasts a spacious sunroom, perfect for enjoying the natural sunlight and green surroundings. With a garage providing ample storage space, this home offers both comfort and convenience.
Step inside to discover a well-designed layout that maximises living space, featuring a modern kitchen, a cosy living room, and three comfortable bedrooms. The master bedroom comes with an en-suite shower room for added privacy and luxury.
Outside, the property benefits from a well-maintained garden, ideal for relaxing or entertaining guests.
Situated in a sought-after neighbourhood just off the Knockmore Road, this home is close to local amenities, schools, and transport links, making it an ideal choice for families or professionals seeking a peaceful retreat with easy access to local conveniences.
Don't miss the opportunity to make this wonderful property your new home. Contact us today to arrange a viewing.
- Entrance Hall
- Pvc front door, laminate flooring
- Living Room
- 4.7m x 3.94m (15'5" x 12'11")
Feature fireplace, laminate flooring - Kitchen
- 3.4m x 2.95m (11'2" x 9'8")
Luxury fitted range of high and low level units, Quartz work tops, inlaid sink unit, built-in ceramic hob and electric oven,, open plan to sun room, tiled flooring - Dining Room/ Study
- 3.45m x 2.95m (11'4" x 9'8")
Laminate flooring, built-in storage units. - Sun Room
- 6m x 3.86m (19'8" x 12'8")
Tiled flooring, French doors to rear. - Landing
- Bedroom 1
- 16 x 3.58m (52'6" x 11'9")
Built-in mirror slide robes - Bedroom 2
- 3.4m x 2.3m (11'2" x 7'7")
Built-in mirror slides - Bedroom 3
- 2.5m x 2.3m (8'2" x 7'7")
- Bathroom
- Deluxe white suite comprising panelled bath, wash handbasin, low level WC, wall and floor tiling.
- Garage
- 6m x 2.87m (19'8" x 9'5")
Up and over door. - Enclosed Rear gardens
- Driveway/ Car parking to front and side. Enclosed and private rear gardens with a southerly facing aspect, part paved patio, neat lawns.


