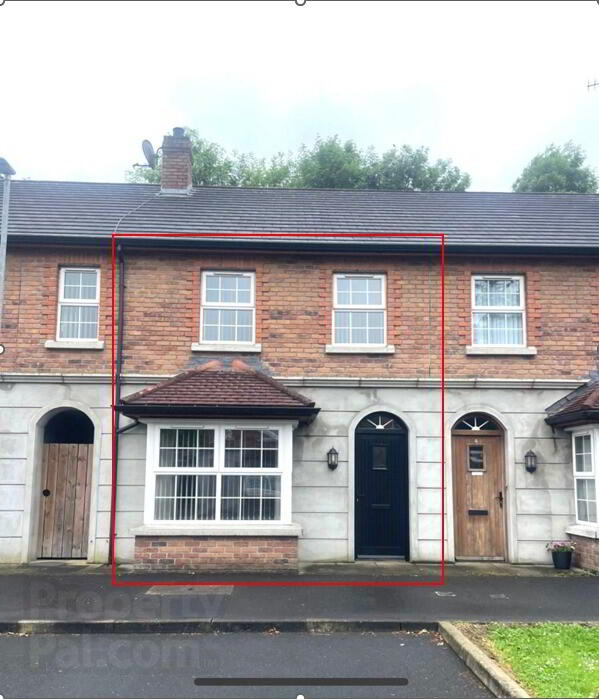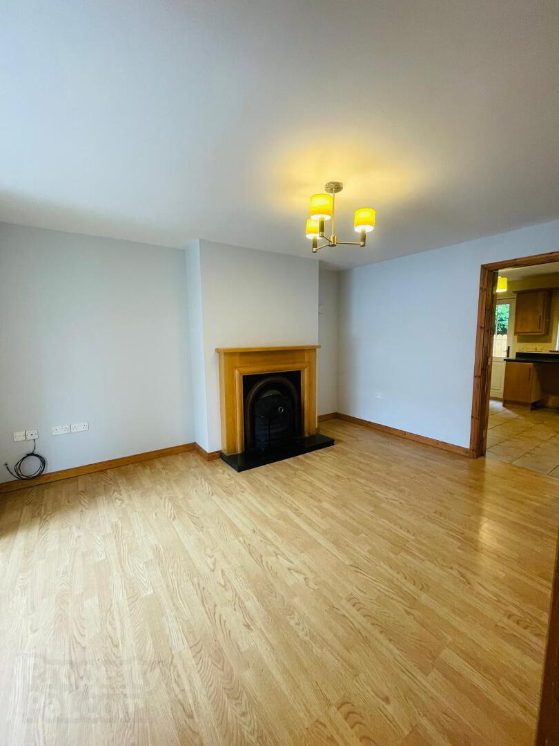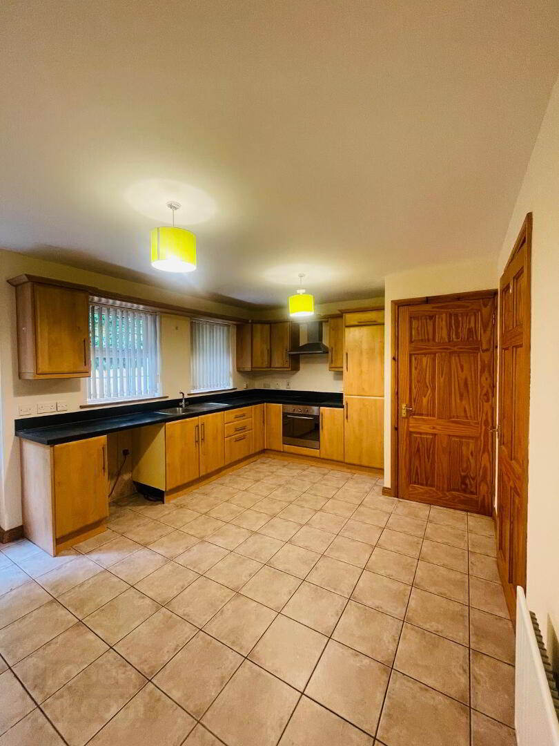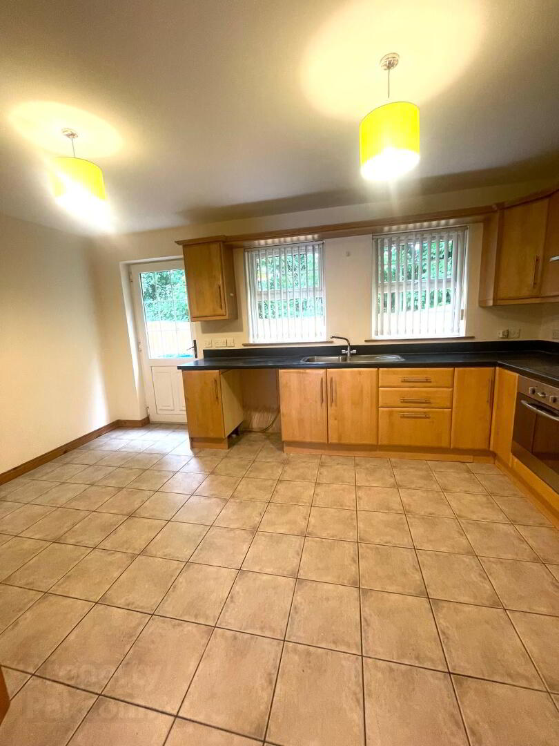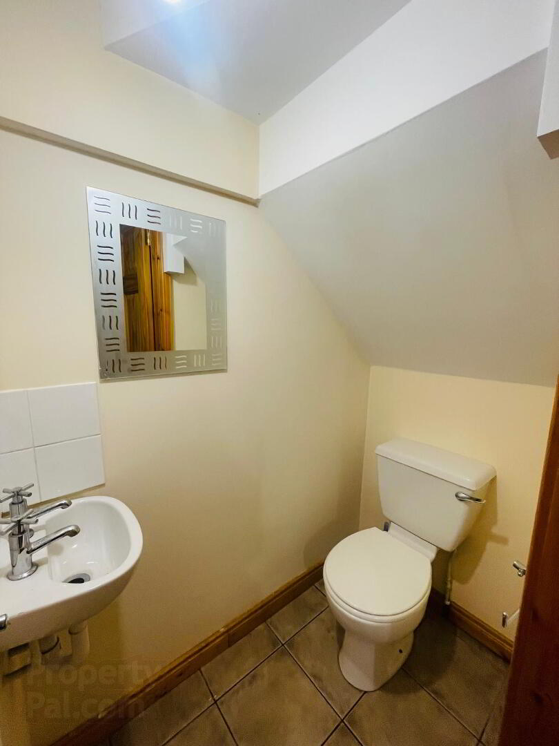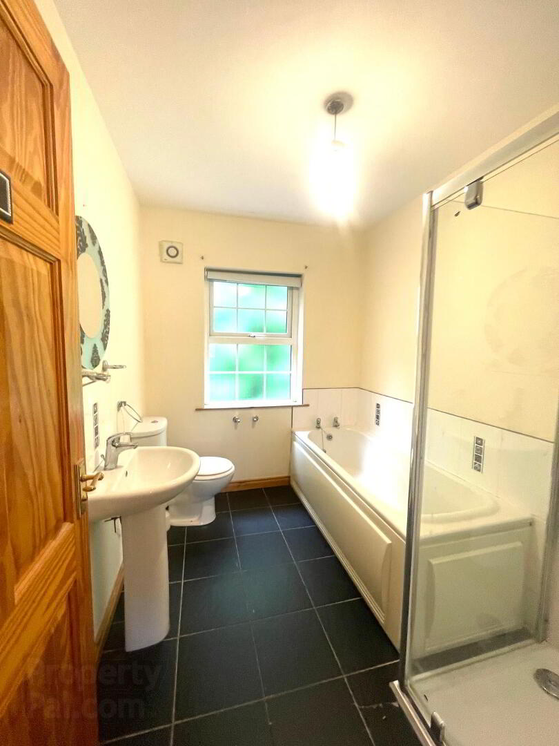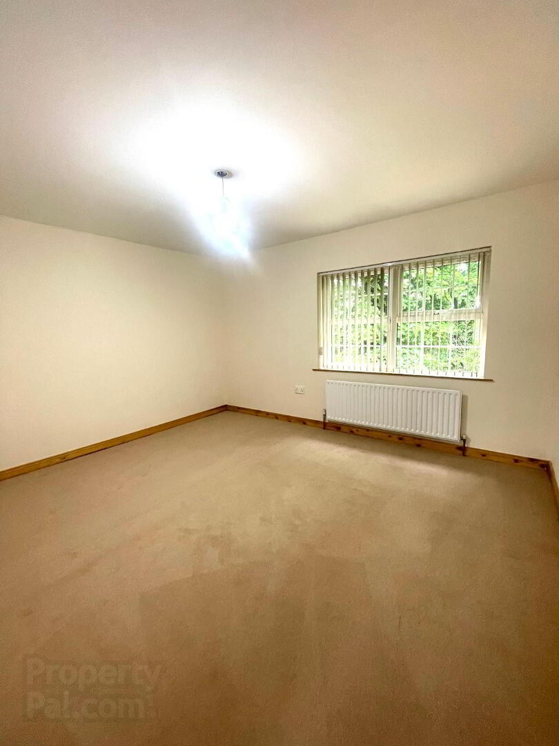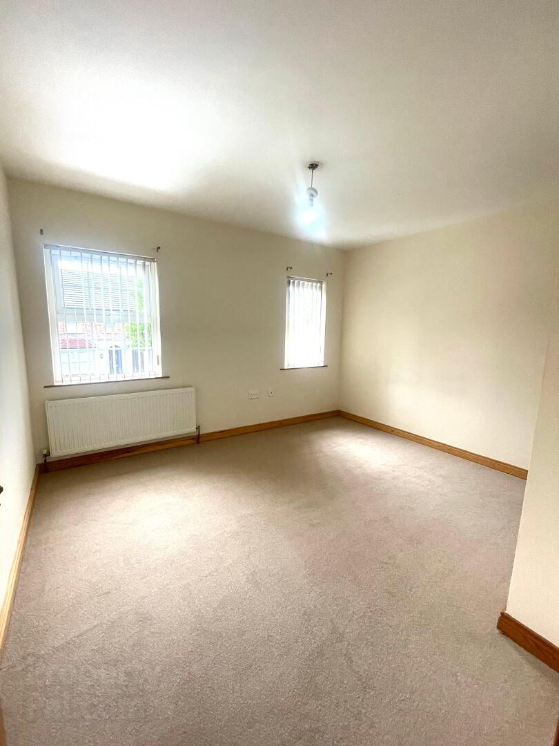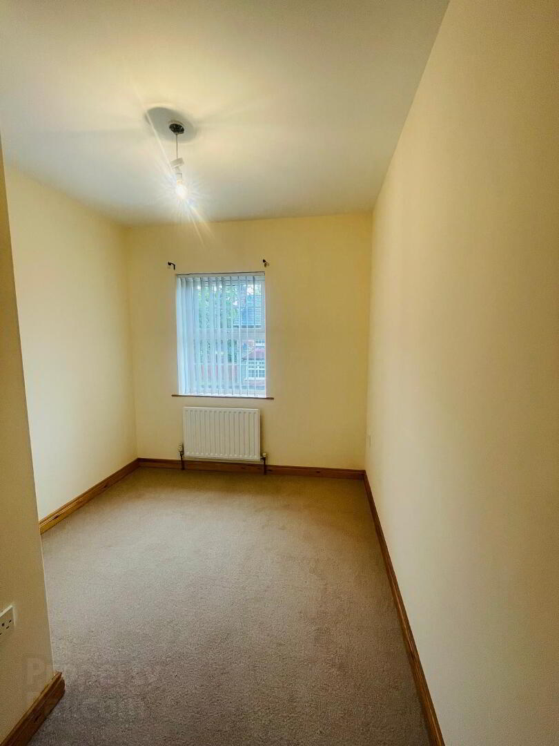6 Riverbrook Drive,
Moneymore, BT45 7GA
3 Bed Mid Townhouse
Sale agreed
3 Bedrooms
1 Bathroom
1 Reception
Property Overview
Status
Sale Agreed
Style
Mid Townhouse
Bedrooms
3
Bathrooms
1
Receptions
1
Property Features
Tenure
Not Provided
Energy Rating
Heating
Oil
Broadband
*³
Property Financials
Price
Last listed at Offers Around £139,950
Rates
£924.50 pa*¹
Property Engagement
Views Last 7 Days
86
Views Last 30 Days
760
Views All Time
3,401
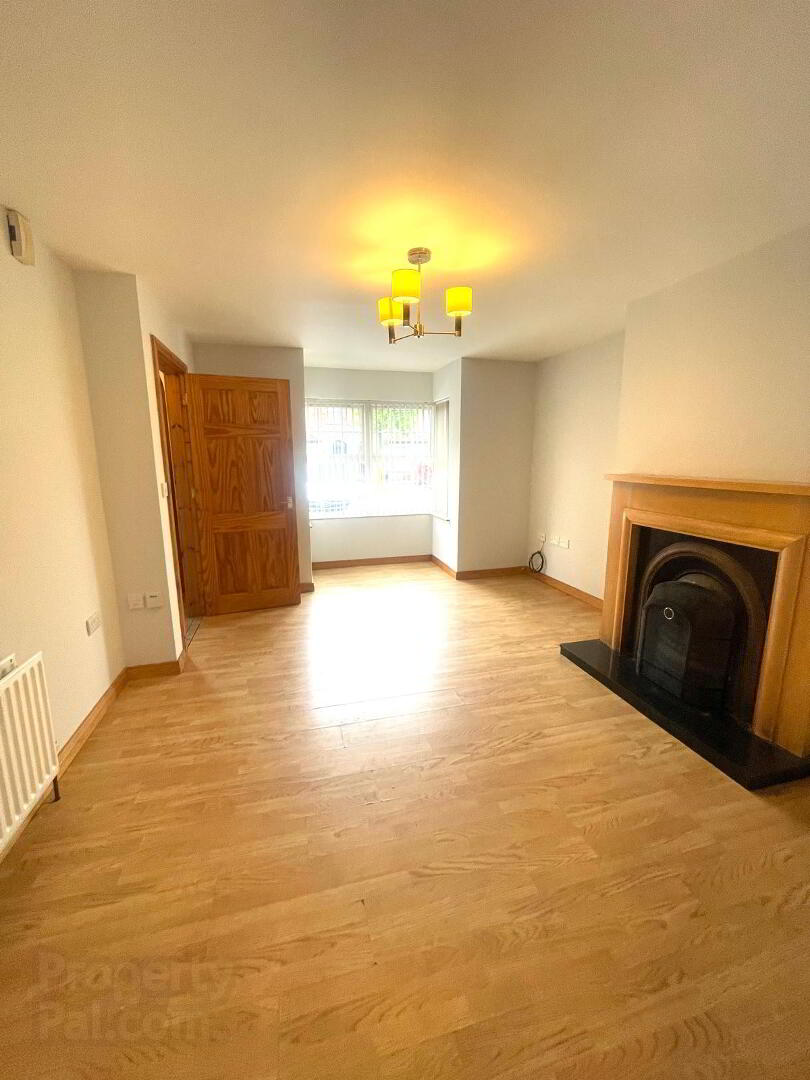
Mid Ulster Letting and Sales are pleased to bring to the market this 3-bedroom townhouse located in the very popular Riverbrook Development, situated in Moneymore. Riverbrook is a quiet and friendly development with all town centre amenities, schools and bus station within walking distance. It is just a 5-minute commute to Magherafelt.
This Property will appeal to all buyers whether they be first time buyers, investors, or those just looking for a change.
Internally the property boasts a generous living room with open fire, a bright and spacious kitchen and dining area as well as a downstairs W/C. There are three bedrooms upstairs as well as a family bathroom.
Externally, this property benefits from off street parking with ample parking for 2 cars, as well as an enclosed garden.
Property Details as follows:
Entrance hall
Wooden fire door with single glass windows on door and arched glass window above door, tiled floor, wooden skirting, walls freshly painted magnolia, wooden handrail on wall, newly fitted cream carpet on stairs, smoke alarm, double radiator, pendant, range of switches, white painted ceiling.
Living room
Pine door, laminate flooring, wooden skirting, walls freshly painted light grey, tv point, 1 double radiator, large uPVC bay window, open fire, single pendant, range of switches and sockets, ceiling painted white.
Kitchen
Pine door, Tiled flooring, wooden skirting, walls freshly painted magnolia, single radiator, uPVC glass doors and windows, eye and low-level units, Formica worktop, oven, single sink with drainer, extractor fan, 2 no single pendants, tv point, range of switches and sockets, ceiling painted white.
Downstairs W/C
Pine door, tile floor, wooden skirting, walls freshly painted magnolia, hot and cold taps, wash hand basin with white tiled splashback area, pull cord, extractor fan, single pendant, ceiling painted white.
Landing
Newly fitted cream carpet flooring, wooden skirting, pine spindles, walls painted freshly painted magnolia, pine doors leading to rooms, range of switches, white painted ceiling, smoke alarm, access to roof space.
Bathroom
Pine door, Tiled flooring, skirting, walls freshly painted magnolia, white tiled splash area around bath, enclosed shower with panelled splash area, pull cord, hot and cold taps, wash hand basin with tiled splash area, radiator, towel rack, toilet roll holder, extractor fan, single pendant, white painted ceiling.
Master Bedroom
Pine door, newly fitted cream carpet flooring, wooden skirting, walls freshly painted magnolia, single radiator, uPVC window, range of switches and sockets, single pendant, white painted ceiling.
Bedroom 2
Pine door newly fitted cream carpet flooring, wooden skirting, walls freshly painted magnolia, single radiator, uPVC window, range of switches and sockets, single pendant, white painted ceiling.
Bedroom 3
Pine door, newly fitted cream carpet flooring, wooden skirting, walls freshly painted magnolia, single radiator, uPVC window, range of switches and sockets, single pendant, white painted ceiling.
Hot-press
Shelved, hot press tank.
External
Enclosed garden to rear, off street parking.
**Closing date 2.30pm 30th June 2025**


