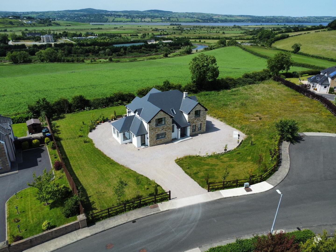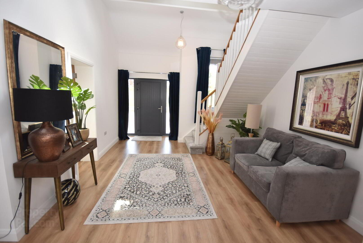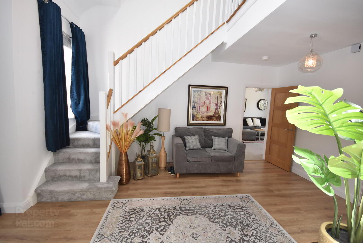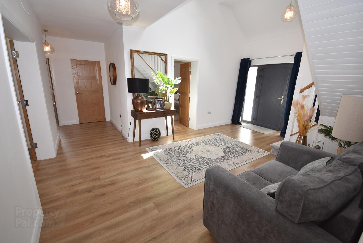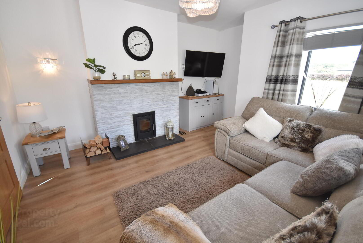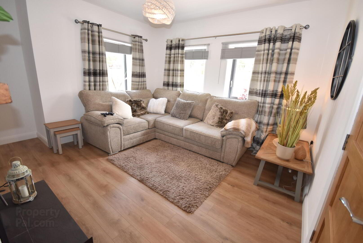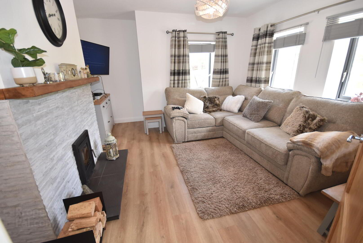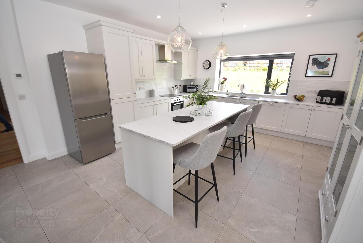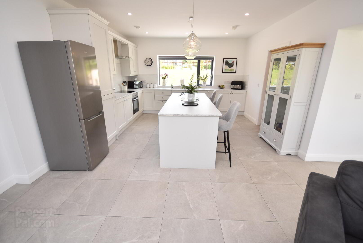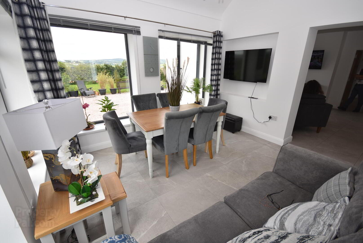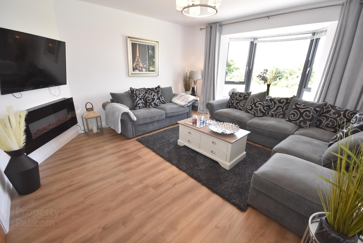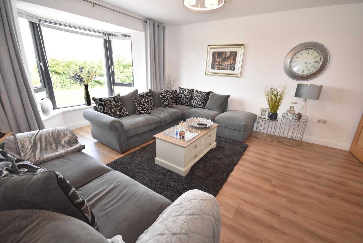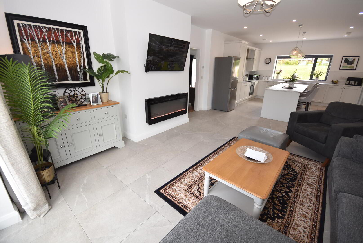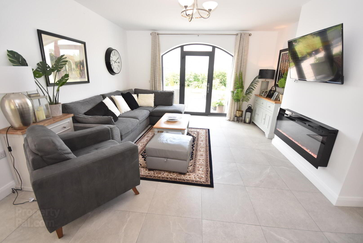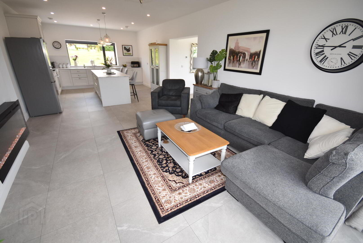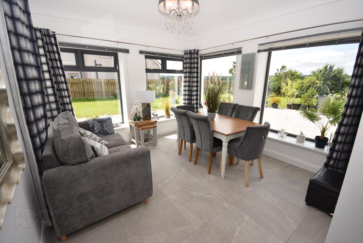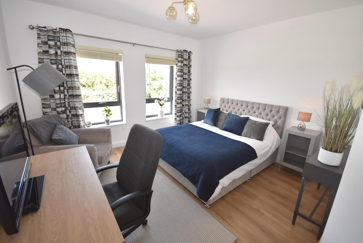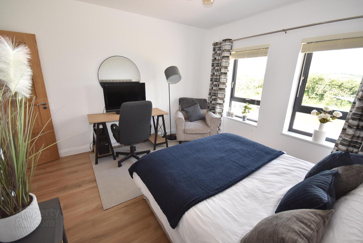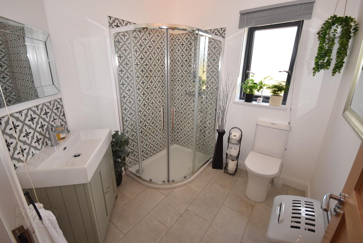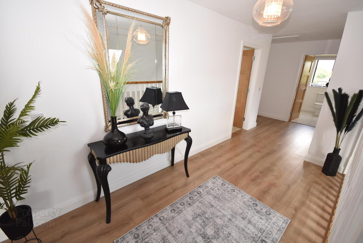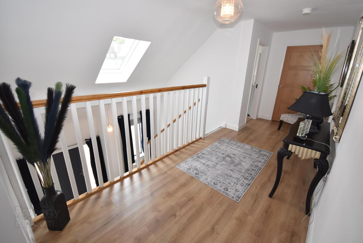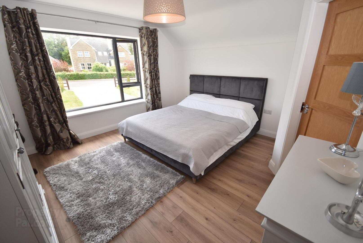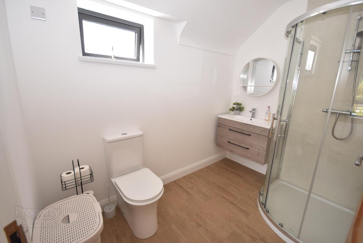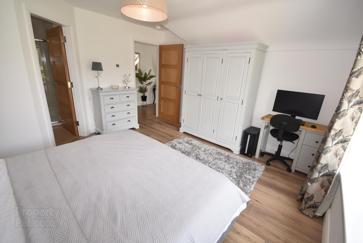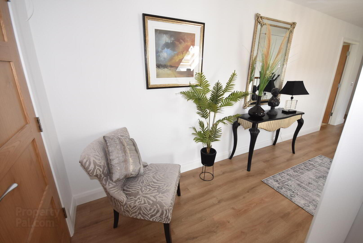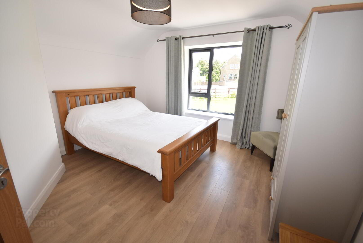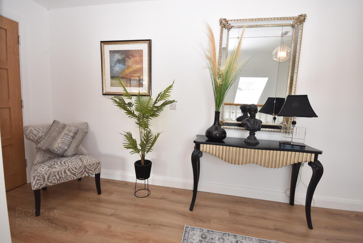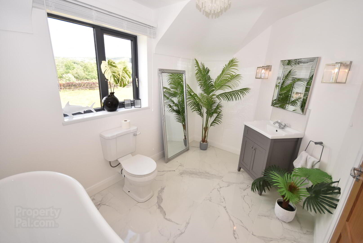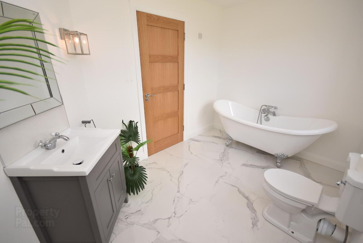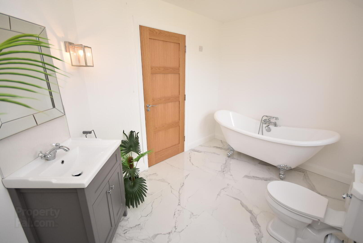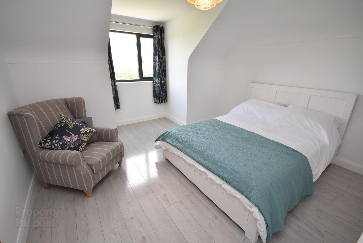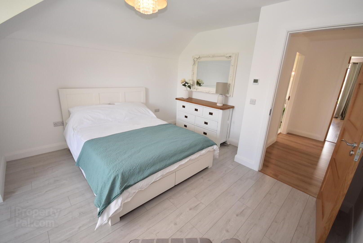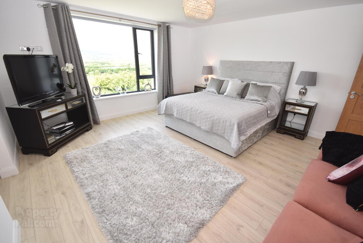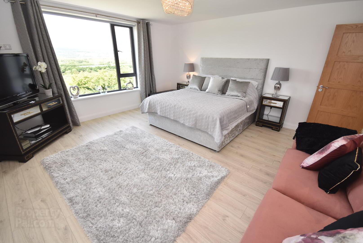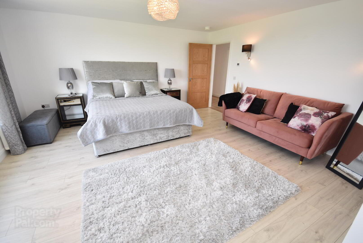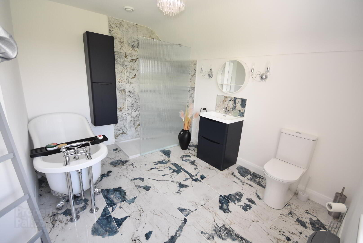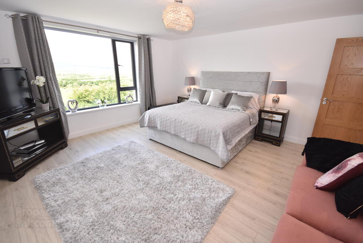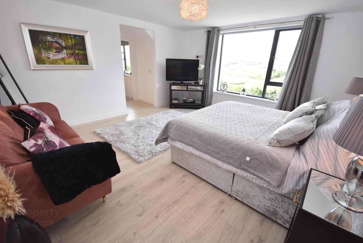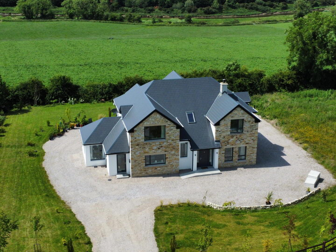6 Raymoghey Heights,
Manorcunningham, F92C8WD
5 Bed Detached House
Sale agreed
5 Bedrooms
4 Bathrooms
Property Overview
Status
Sale Agreed
Style
Detached House
Bedrooms
5
Bathrooms
4
Property Features
Size
288 sq m (3,100 sq ft)
Tenure
Not Provided
Energy Rating

Property Financials
Price
Last listed at POA
Property Engagement
Views Last 7 Days
104
Views Last 30 Days
549
Views All Time
1,722
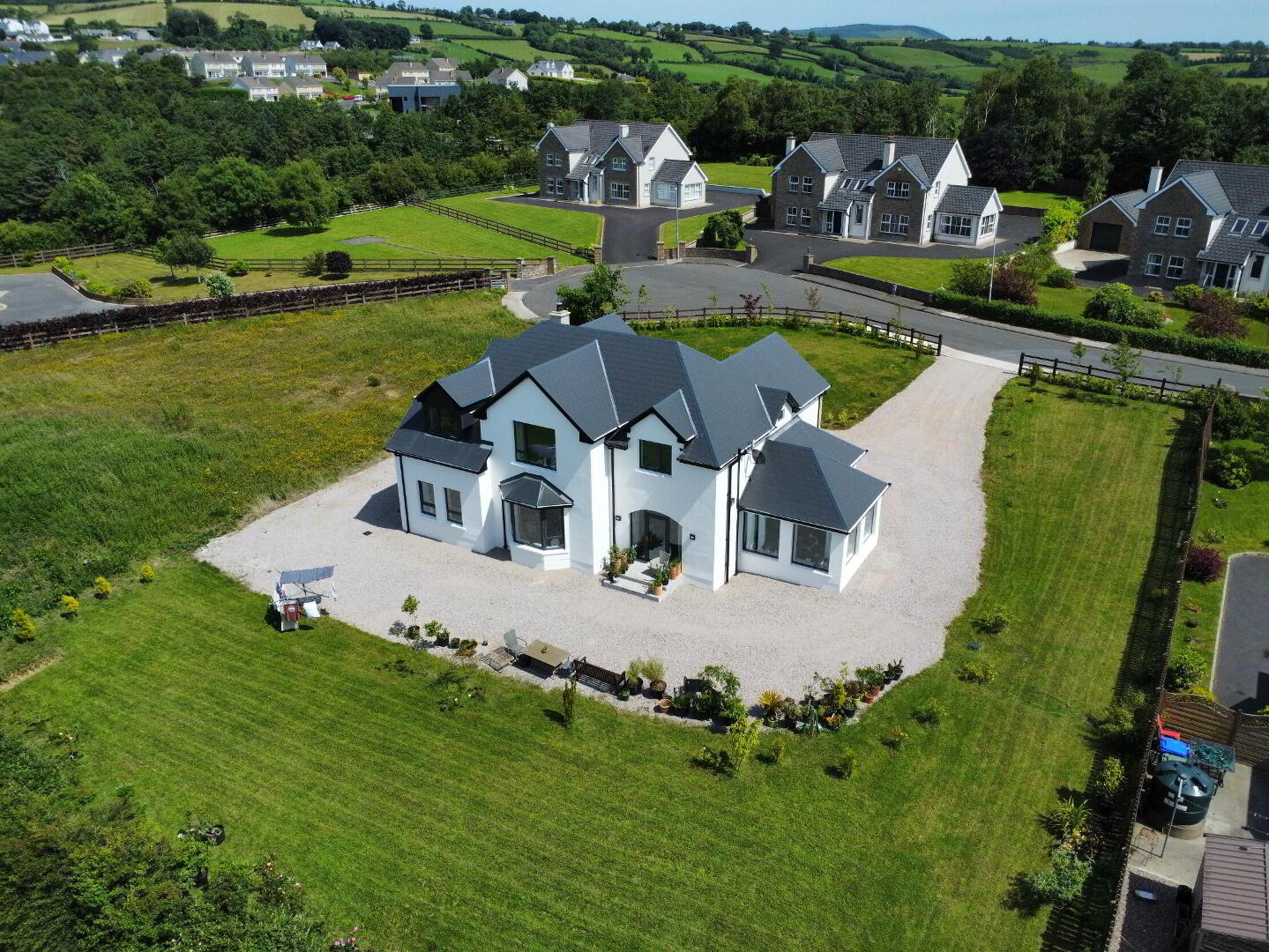
Additional Information
- 2 en-suite bedrooms
- Downstairs Shower-room
- Heating & Ventilation System
- High Quality Fit Out
- PVC Triple Glazed
This recently constructed, energy-efficient family residence extends to approximately 3,100 sq ft of thoughtfully designed living space, completed to a high standard throughout. The layout features five generously sized bedrooms, including one on the ground floor adjacent to a shower room—ideal for guests or multigenerational living. The master bedroom on the first floor features practical walk-in wardrobes and an en-suite bathroom with a freestanding bath and separate shower.
Every element reflects quality design and craftsmanship, from triple-glazed windows and the air-to-water heating system to the streamlined modern kitchen, complete with premium appliances and top-tier fixtures and fittings. Ideally positioned near the end of the dual carriageway, this home offers easy access to Letterkenny in less than 10 minutes, with Derry reachable in approximately 25 minutes.
Viewing strictly by appointment only with sole agent.
MEASUREMENTS & DETAILS
Hall (5.8m x 3.85m)
Laminate floor, centre lights, curtains, carpeted stairs to first floor
Lounge (4.6m x 4.1m)
Laminate floor, centre light, wall lights, curtains, venetian blind, closed stove, stone effect surround, TV point
Living Room (4.85m x 4.65m) plus bay window
Laminate floor, curtains, venetian blind, electric fire (landscape), TV point, double doors
Kitchen (9.55m x 4.3m)
Tiled floor, recess lighting, pendant lights over island, roller blinds, eye and low-level units, splash back tiling, electric oven and hob, stainless steel cooker hood, dishwasher, Franke stainless steel drainer sink, instant hot water tap
Living area
Tiled floor, curtains, centre light, landscape electric fire, TV point
Utility Room (2.71m x 1.9m)
Tiled floor, venetian blinds, Franke stainless steel drainer sink, plumbed for washing machine and dryer
Conservatory (3.7m x 3.6m)
Tiled floor, curtains, venetian blinds, vaulted ceiling, centre light
Bedroom 1 (4.9m x 4.55m) Downstairs/Back
Laminate floor, curtains, roller blind, walk in wardrobe (2.4m x 1.6m), wall lights, TV and data point
En-suite (3.4m x 3.2m)
4-piece suite, free standing bath, mixer shower, vanity unit, wall lights
Downstairs Shower Room (2.35m x 2.2m)
Tiled floor, two-piece suite, mixer quadrant shower, vanity unit
Bedroom 2 (4.1m x 4m) Front
Laminate floor, curtains, TV point
En-suite (2.7m x 1.9m)
3-piece suite, mixer shower, vanity sink
Bedroom 3 (4m x 3.8m) Front
Laminate floor, curtains
Bedroom 4 (3.8m x 3.6m) Front
Gloss laminate floor, curtains, TV point
Bathroom (3.5m x 2.3m)
3-piece suite, bath, vanity sink, venetian blinds
Home Office (4.25m x 3.8m) Back Downstairs
Laminate floor, venetian blinds, centre light, TV point
Airing Cupboard (2.35m x 1.3m)

