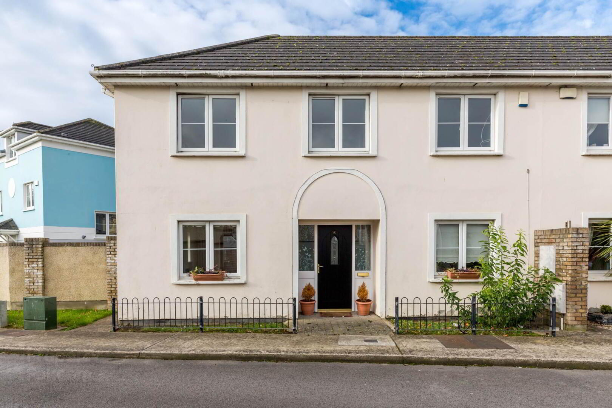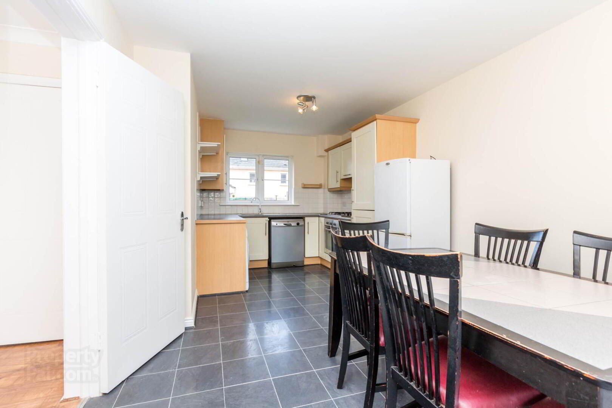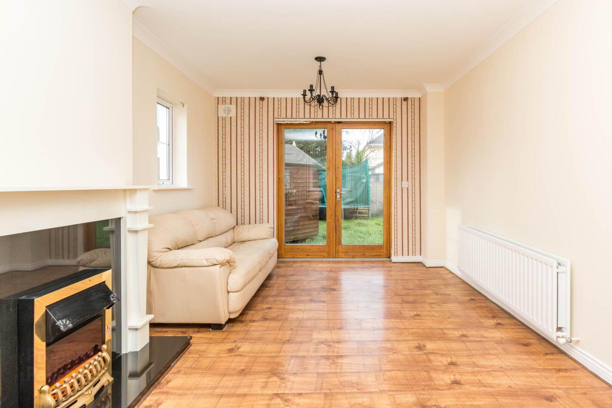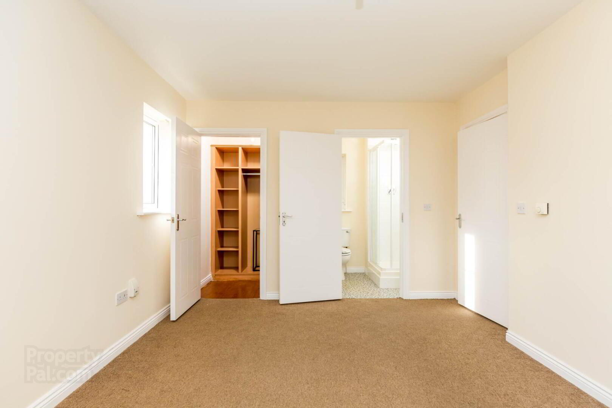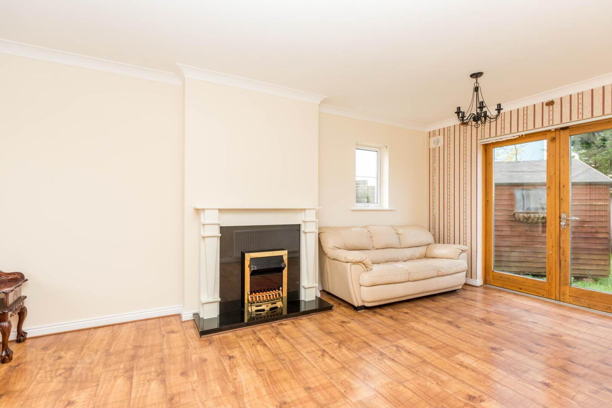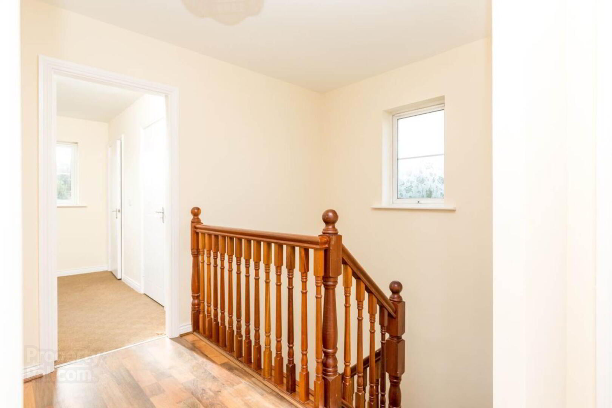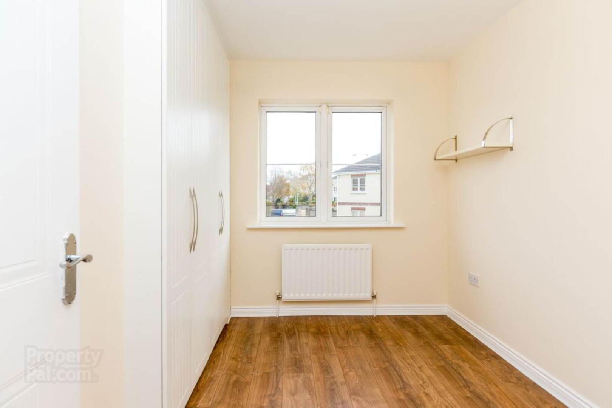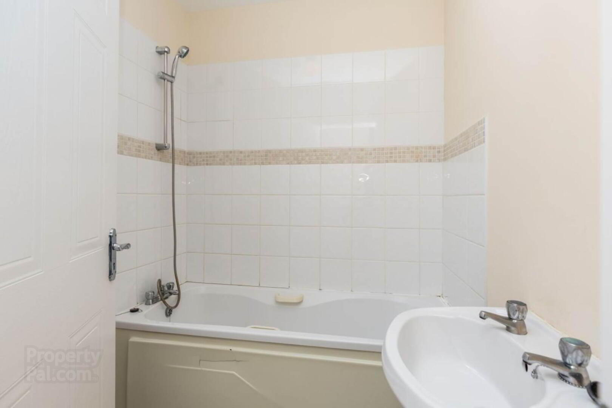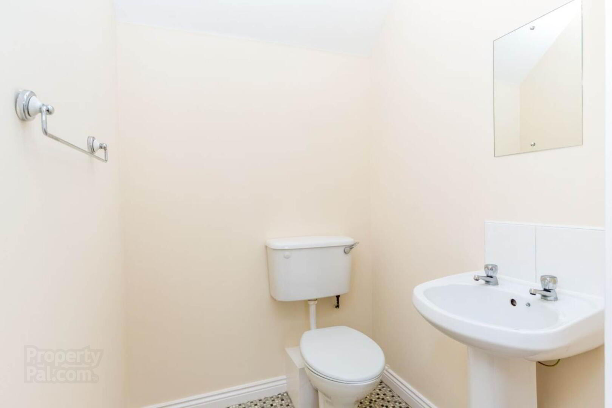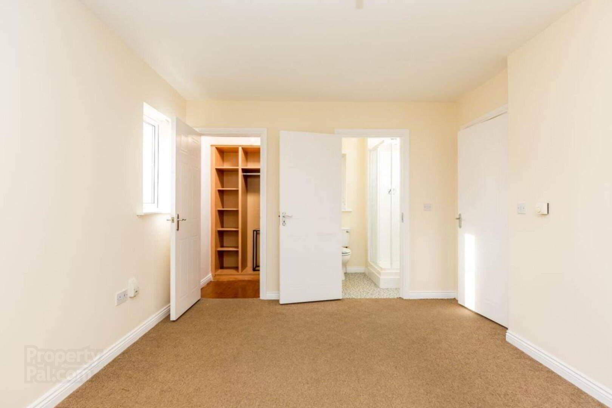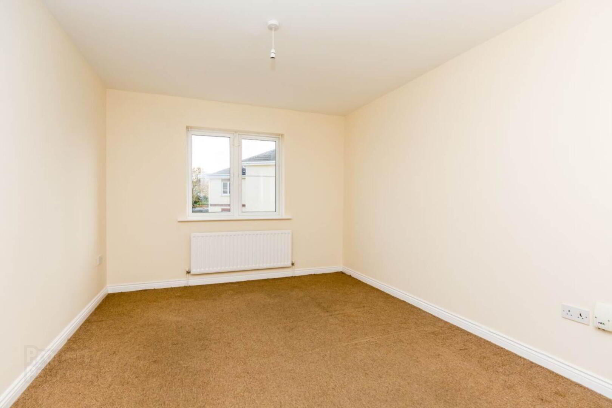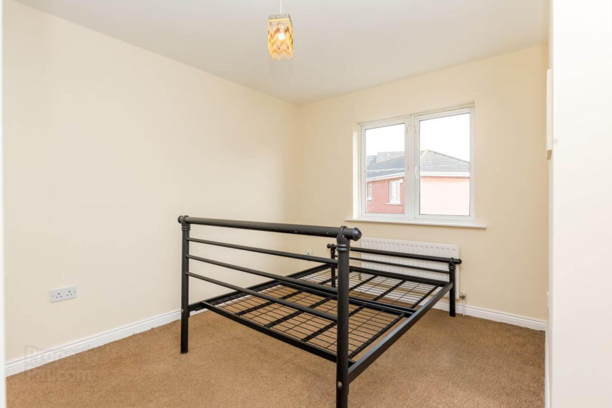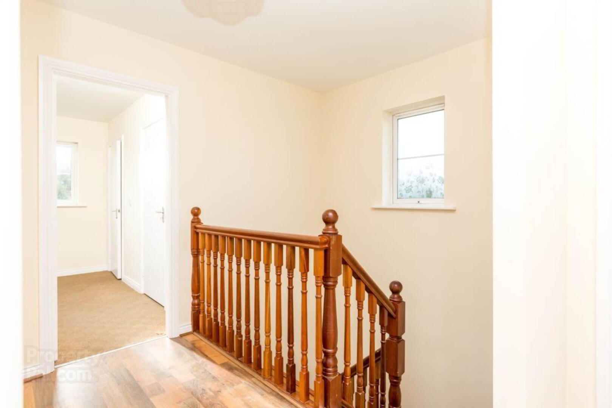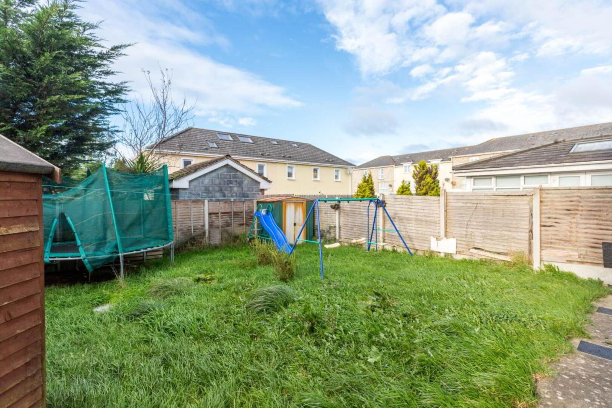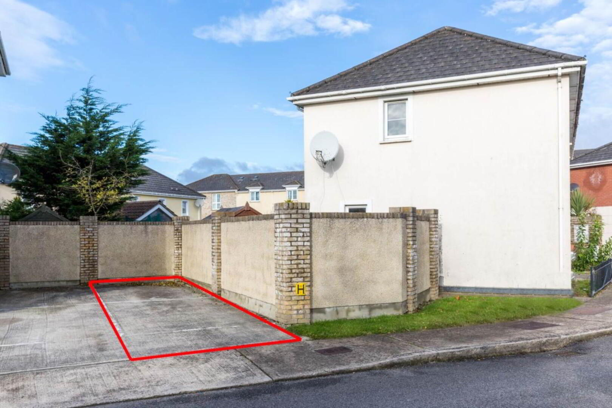6 Rathmore Avenue,
Dublin, D15YV2T
3 Bed Semi-detached House
€2,700 per month
3 Bedrooms
2 Bathrooms
1 Reception
Property Overview
Status
To Let
Style
Semi-detached House
Bedrooms
3
Bathrooms
2
Receptions
1
Available From
Now
Property Features
Heating
Gas
Property Financials
Rent
€2,700 per month
Deposit
€2,700
Property Engagement
Views Last 7 Days
36
Views Last 30 Days
243
Views All Time
460
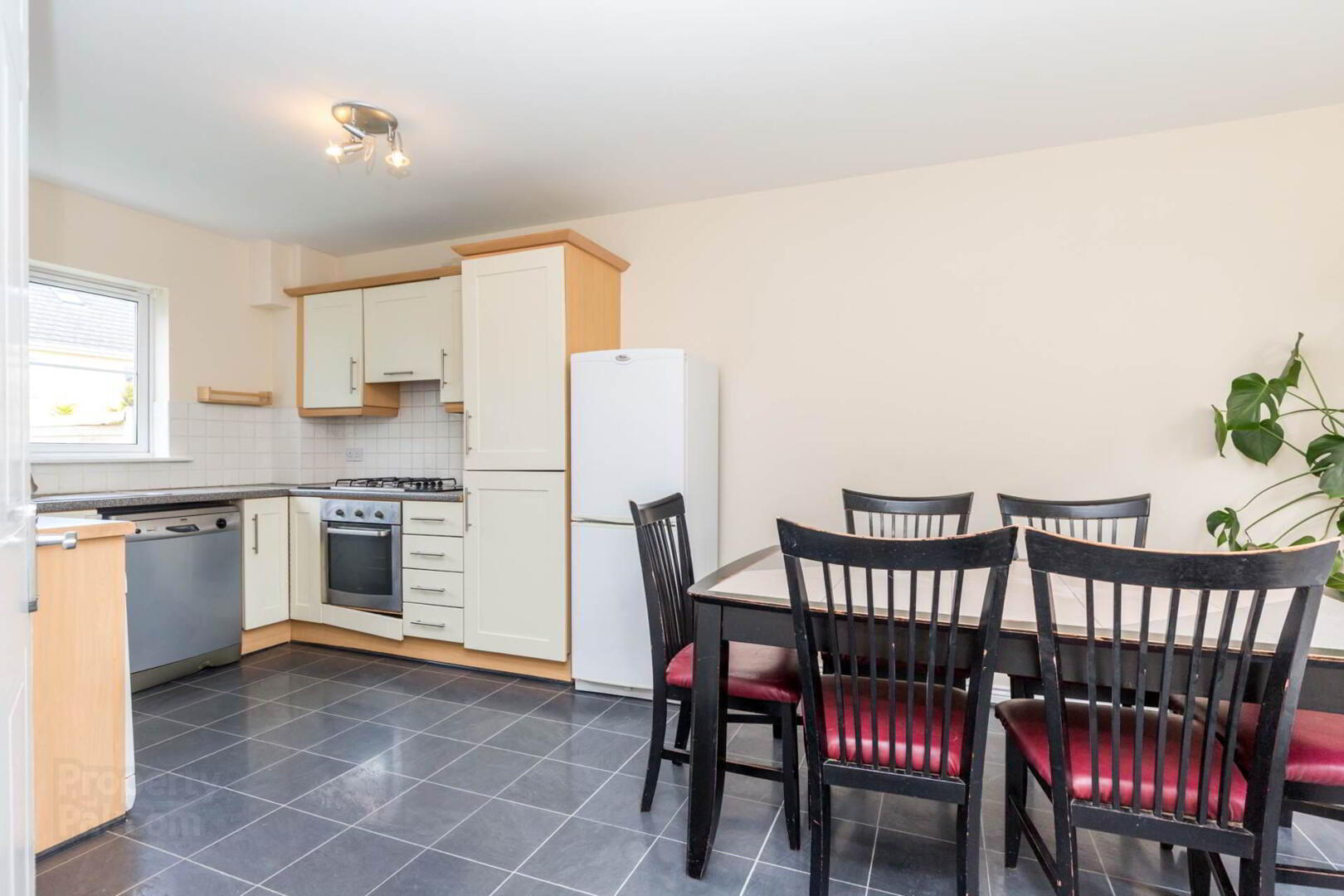
Features
- Great location
- Central heating
Smith & Butler Estates present...
The accommodation includes an open plan kitchen/dining room with modern wall and floor units, appliances, a tiled splashback and a tiled floor. At first floor level, there are three bedrooms (Main bedroom with en-suite) with carpet flooring and all with built-in wardrobes, there is also a fully tiled bathroom and a hot press. It has gas fired central heating and double-glazed pvc windows.
This home is ideally located close to all amenities including local transport links, the area is well-serviced by Dublin Bus, excellent local schools and shops and Blanchardstown Shopping Centre is also close by. It is also located within easy access to the N3 and the M50 motorway, and the national road network. Entrance Hall: 2.3m x 3.1m With a solid timber floor. Living/dining Area: 4.0m x 5.5m
A light filled room with a laminate floor, a picture window and door to the balcony which over looks the beautiful landscaped courtyard. Kitchen 2.2m x 2.4m A modern kitchen with ample wall and floor units and a laminate floor. Bedroom: 2.7m x 3.3m A double bedroom with a wardrobe, an en-suite and a laminate floor. Bathroom: 1.7m x 3.1m With floor tiles, walls partially tiled, a bath and shower, w.h.b. & w.c. Cloakroom 0.9m x 0.9m HP 0.9m x 0.9m Balcony: 8.2m x 1.2m Floor Area: Approx. 52 m2 - (559sq.ft) Outside: There is one designated parking spaces and a beautiful lawned courtyard.
what3words /// ruined.straddled.fridge
Notice
All photographs are provided for guidance only.

