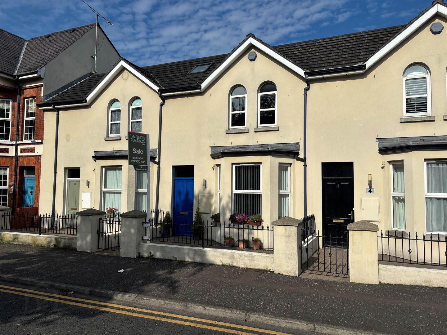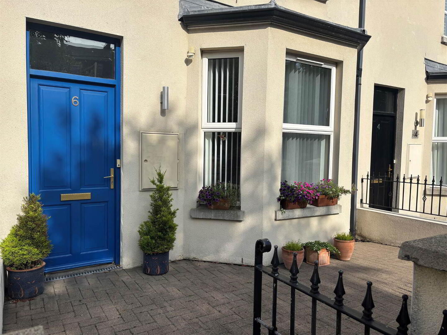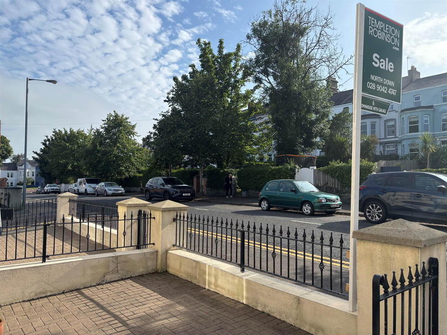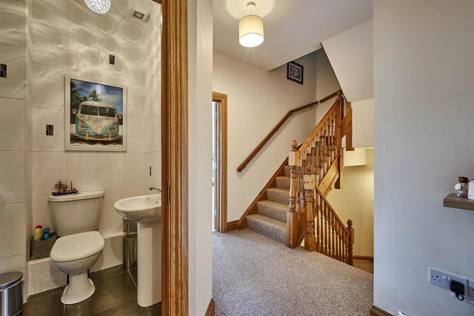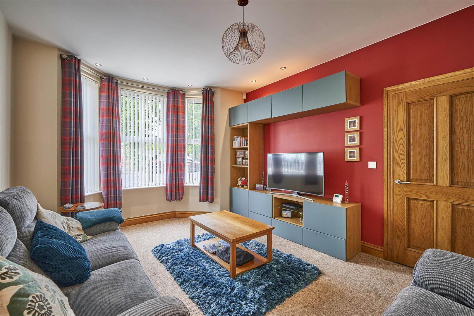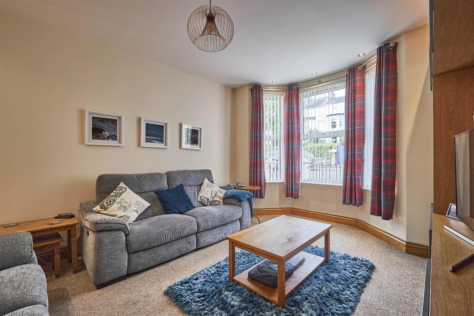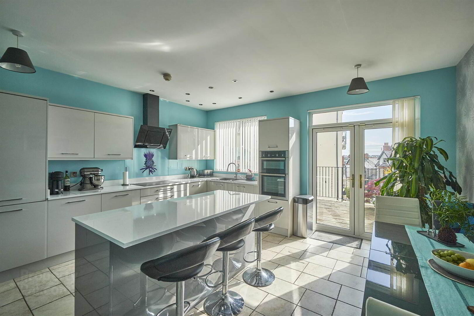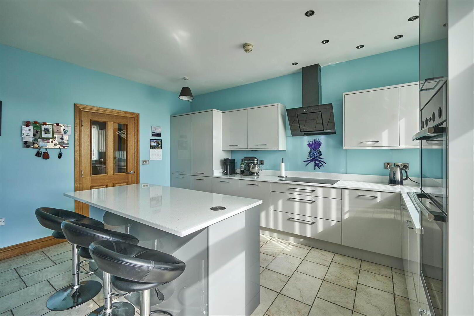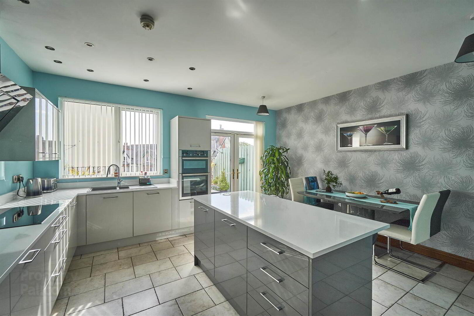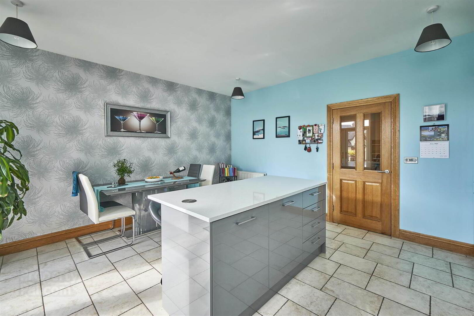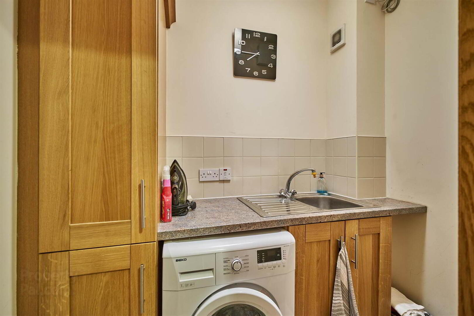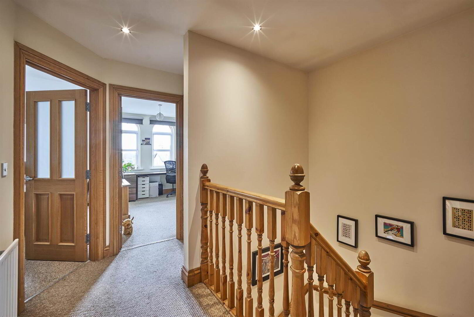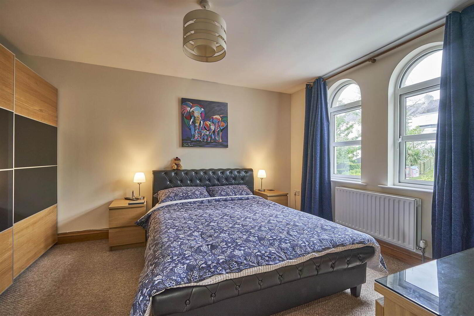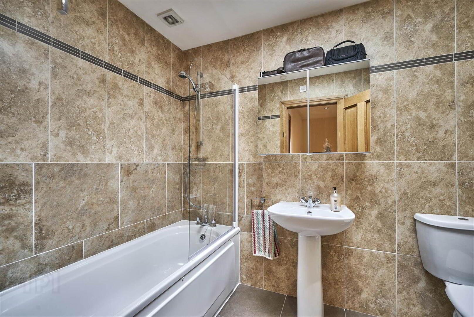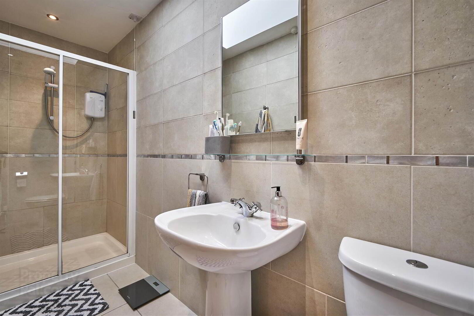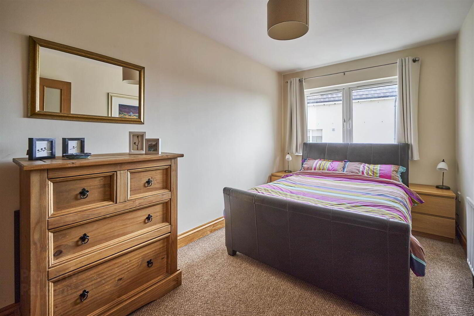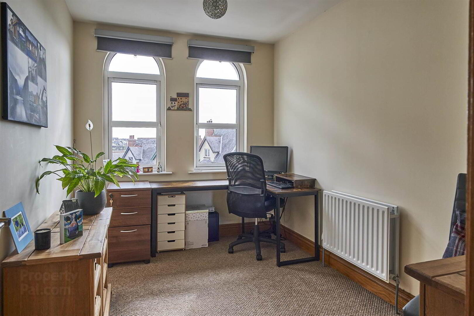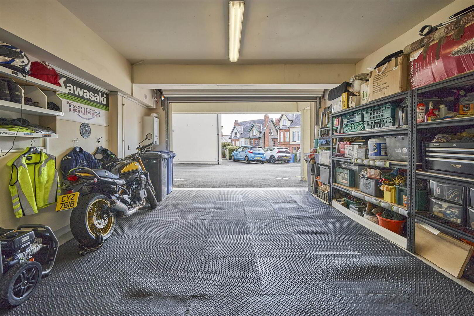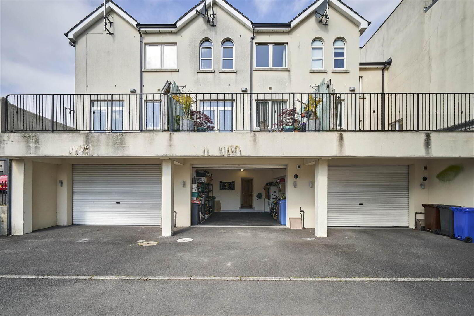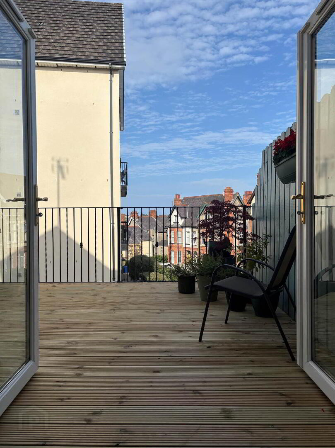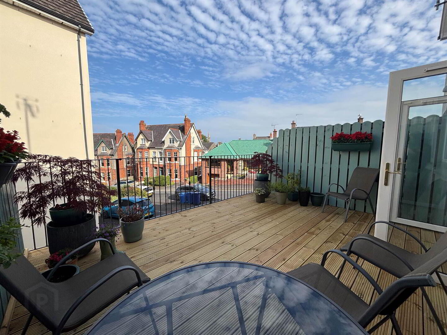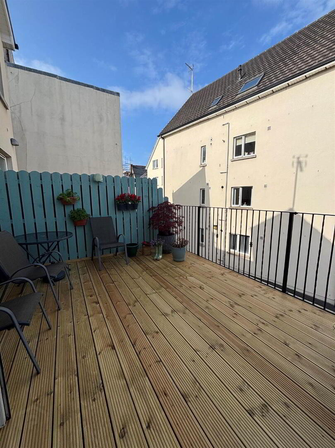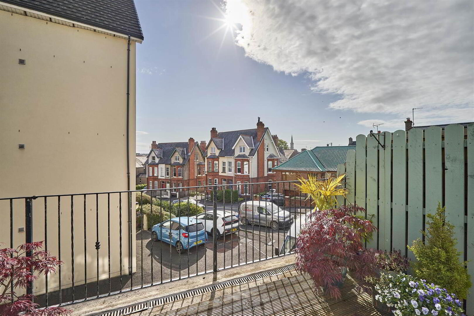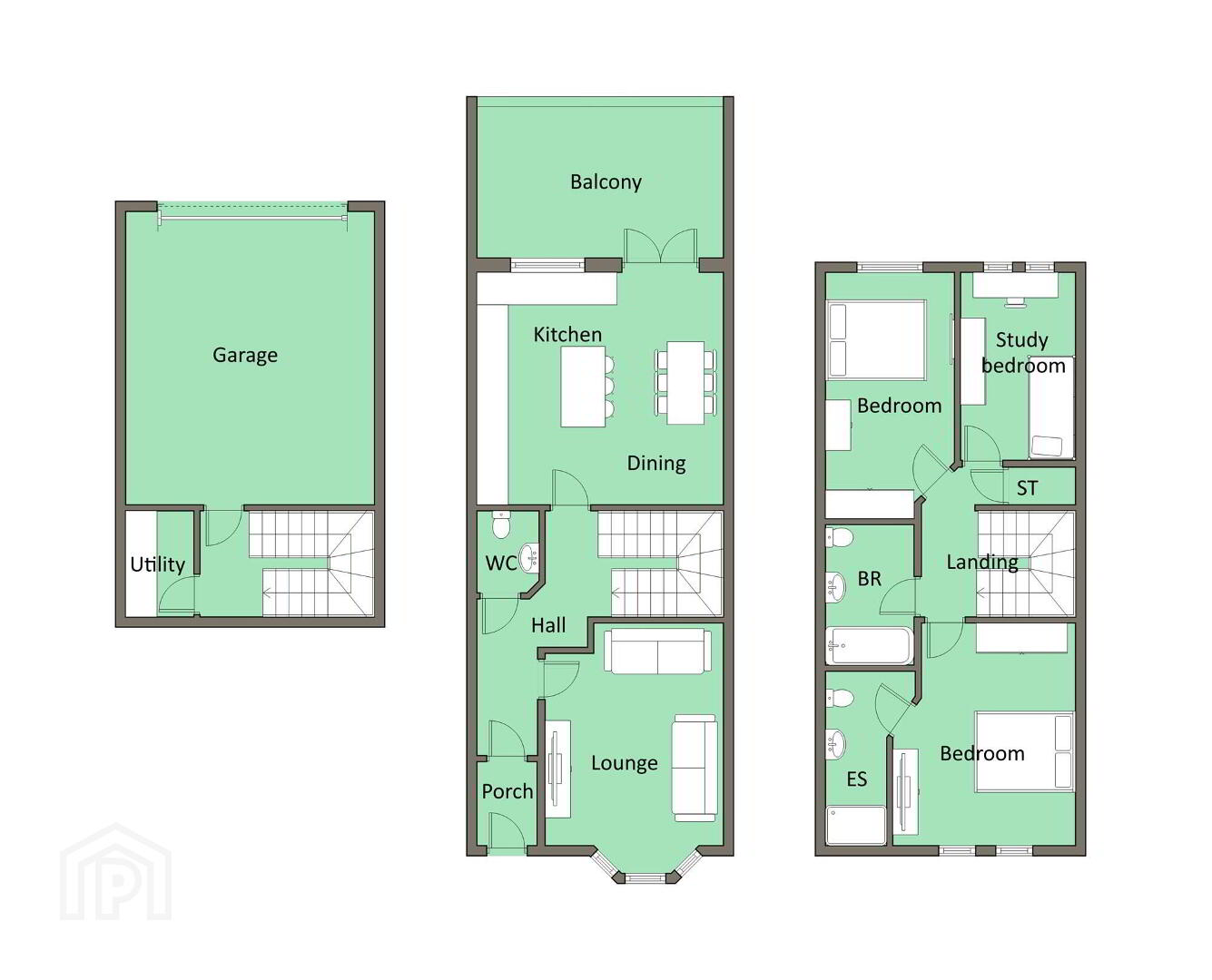6 Princetown Road,
Bangor, BT20 3TA
3 Bed Townhouse
Offers Over £325,000
3 Bedrooms
1 Reception
Property Overview
Status
For Sale
Style
Townhouse
Bedrooms
3
Receptions
1
Property Features
Tenure
Not Provided
Energy Rating
Heating
Gas
Broadband Speed
*³
Property Financials
Price
Offers Over £325,000
Stamp Duty
Rates
£1,812.22 pa*¹
Typical Mortgage
Legal Calculator
In partnership with Millar McCall Wylie
Property Engagement
Views Last 7 Days
251
Views Last 30 Days
1,062
Views All Time
5,833
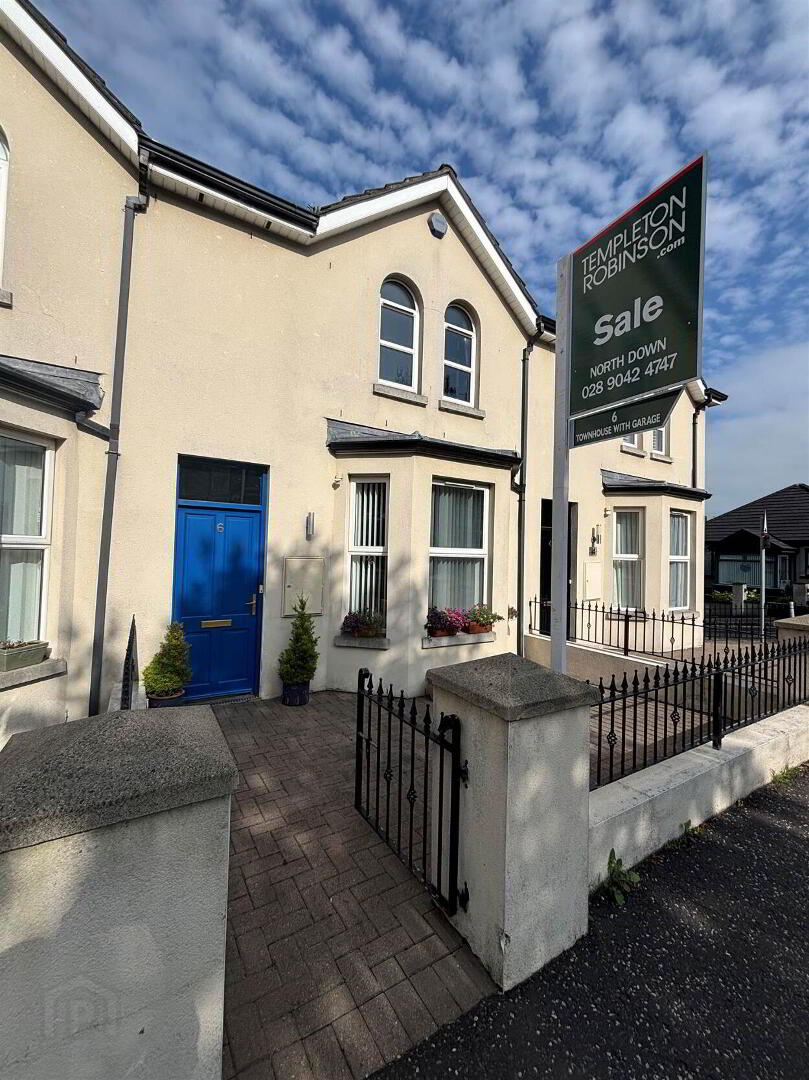
Additional Information
- Located along the ever popular Princetown Road
- Attractive & deceptively spacious townhouse
- Immaculately presented throughout
- Hallway
- Living Room with feature bay window
- Open plan kitchen / dining / living with access to external balcony
- Bespoke fitted kitchen with range of built in appliances
- Three well-appointed bedrooms
- Principal bedroom with ensuite
- Main bathroom
- Gas fired central heating
- uPVC frame double glazed windows
- Lower ground level hallway & utility
- Integral garage with light, power & electric roller door
- Driveway parking in front of garage
- Bangor Bus & rail station close to hand for those wishing to commute
- Within proximity to Bangor town centre, delightful coastal walks & Bangor Marina
Immaculately presented throughout, the property offers a wealth of accommodation arranged over 3 floors. The layout comprises hallway, living room, open plan kitchen / dining / living with access to a large external balcony plus three well-appointed bedrooms – principal with ensuite plus bathroom. Further investigation reveals a lower ground level with utility and a large integral garage measuring plus driveway parking.
Early viewing is strongly recommended to appreciate all that is on offer.
Ground Floor
- Hardwood front door.
- INNER HALLWAY:
- Glazed inner door to:
- HALLWAY:
- CLOAKS/WC:
- Low flush wc, pedestal wash hand basin with mixer tap, fully tiled walls, ceramic tiled floor, extractor fan.
- LIVING ROOM:
- 5.m x 3.6m (16' 5" x 11' 10")
Feature bay window. - KITCHEN:
- 4.8m x 4.7m (15' 9" x 15' 5")
Modern fitted kitchen with excellent range of high and low level units, matching island, Franke composite sink, one and a half bowl sink with drainer, Neff five ring induction hob, extractor fan, Neff eye level oven and grill. Zanussi dishwasher, Zanussi built-in fridge/freezer, part tiled walls. Concealed lighting, ceramic tiled floor, uPVC double glazed double doors to exterior.
Lower Level
- HALLWAY:
- UTILITY ROOM:
- 2.m x 1.3m (6' 7" x 4' 3")
Plumbed for washing machine, space for dryer, stainless steel sink with drainer, laminate work tops, ceramic tiled floor, gas fired boiler.
First Floor
- LANDING:
- BEDROOM (1):
- 4.3m x 3.5m (14' 1" x 11' 6")
- ENSUITE SHOWER ROOM:
- Fully tiled built-in shower cubicle with Triton ???? electric shower unit, low flush wc, pedestal wash hand basin with mixer tap, fully tiled walls, ceramic tiled floor, extractor fan, Velux.
- BATHROOM:
- White bathroom site comprising panelled bath with mixer tap and telephone hand shower, pedestal wash hand basin with mixer tap, low flush wc, fully tiled walls, ceramic tiled floor, extractor fan, Velux.
- STORE CUPBOARD:
- BEDROOM (2):
- 5.m x 2.4m (16' 5" x 7' 10")
- BEDROOM (3):
- 3.6m x 2.3m (11' 10" x 7' 7")
Outside
- INTEGRAL GARAGE:
- 5.8m x 4.9m (19' 0" x 16' 1")
Light and power, electric roller door. Ideal gas fired boiler, plumbed for washing machine, space for dryer, meter cupboard. - Parking in front of garage for two cars.
Raised balcony, timber decking. Outside light.
Directions
Travelling along the Bryansburn Road towards Bangor town centre turn left at the mini roundabout onto the Princetown Road and No. 6 is on the right hand side.
--------------------------------------------------------MONEY LAUNDERING REGULATIONS:
Intending purchasers will be asked to produce identification documentation and we would ask for your co-operation in order that there will be no delay in agreeing the sale.


