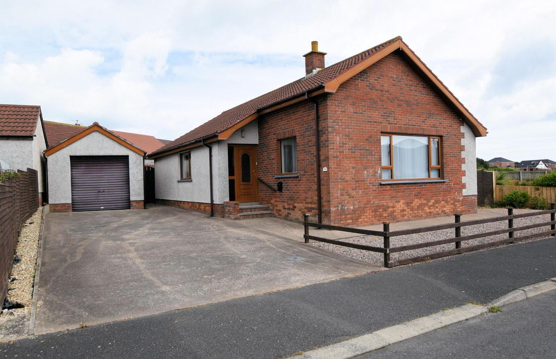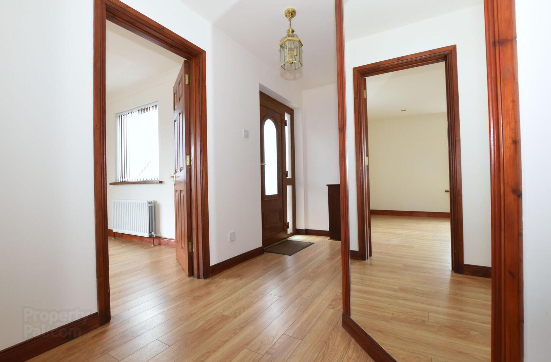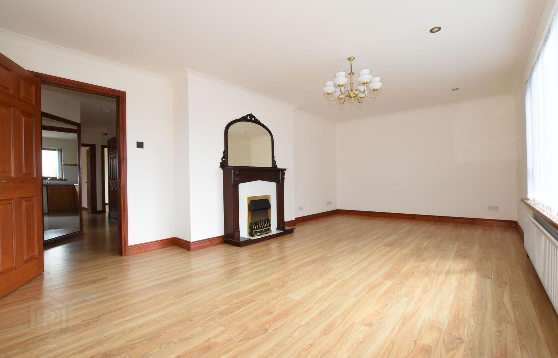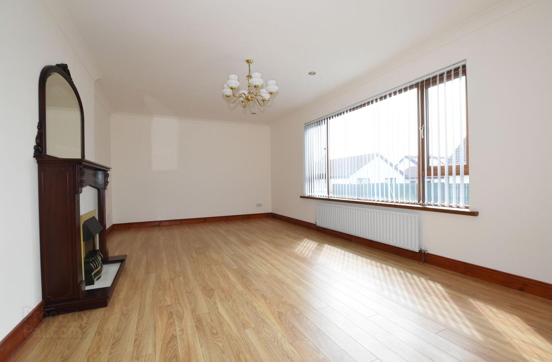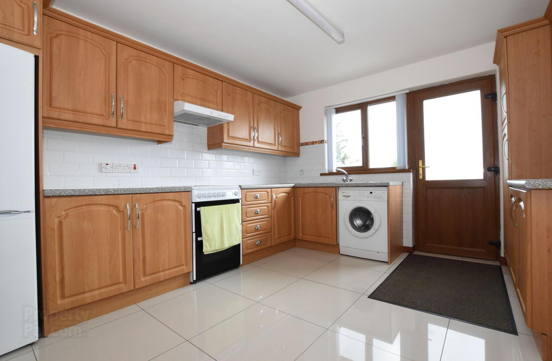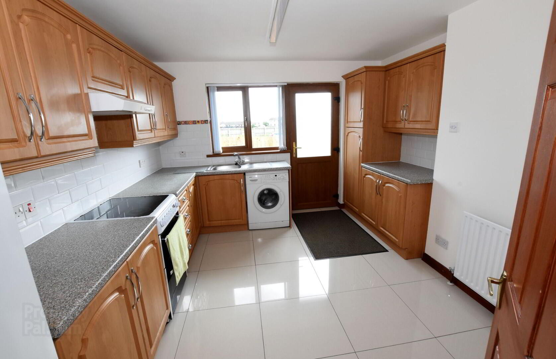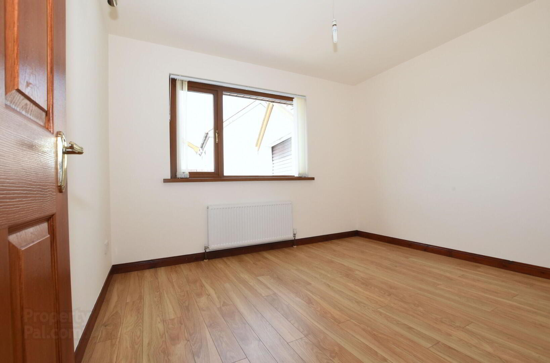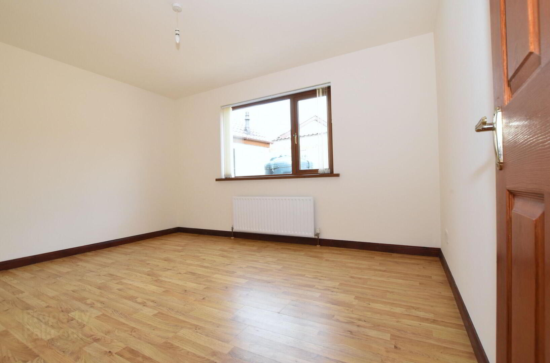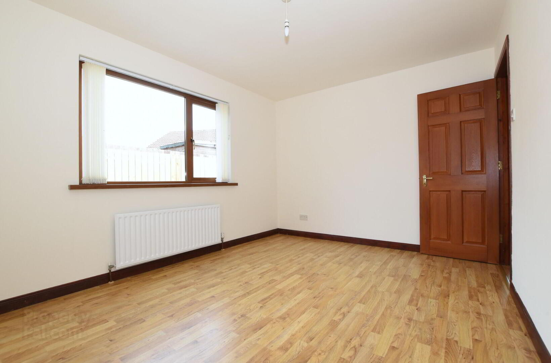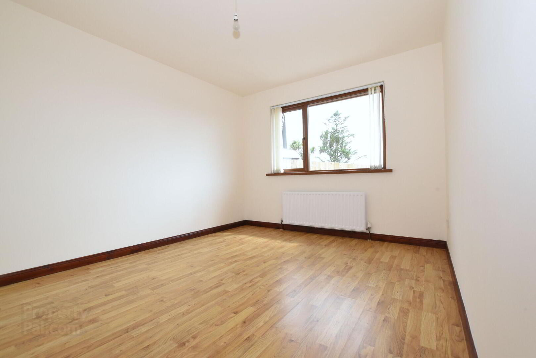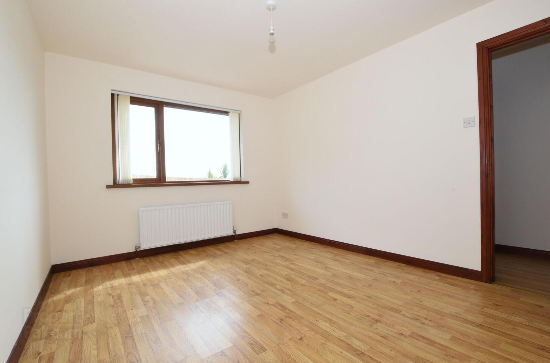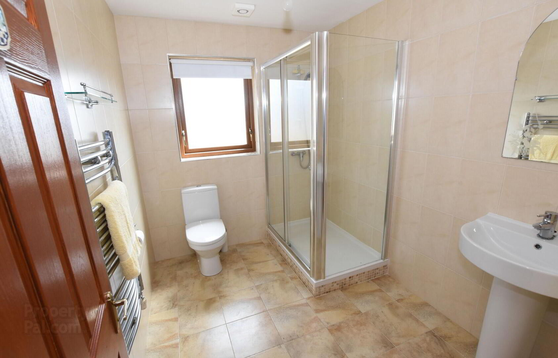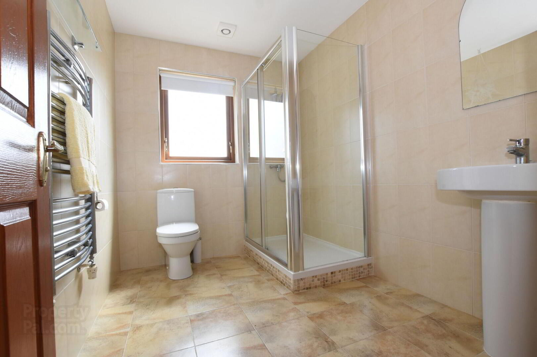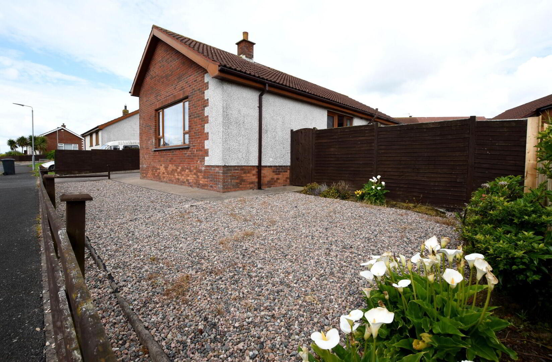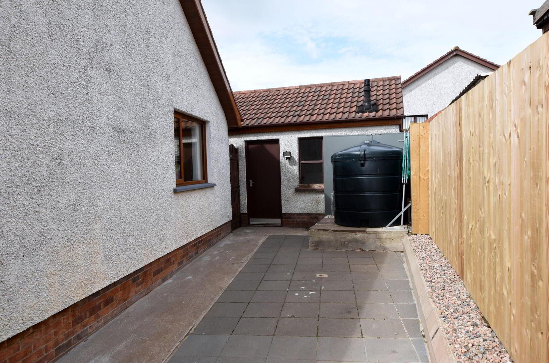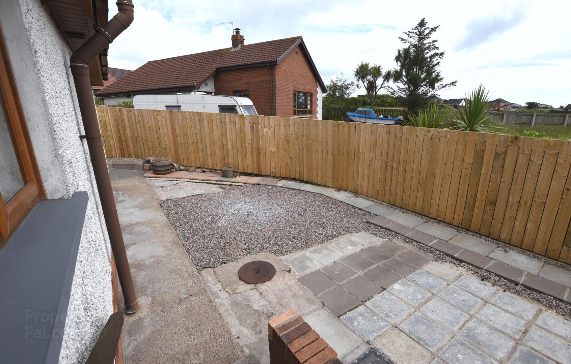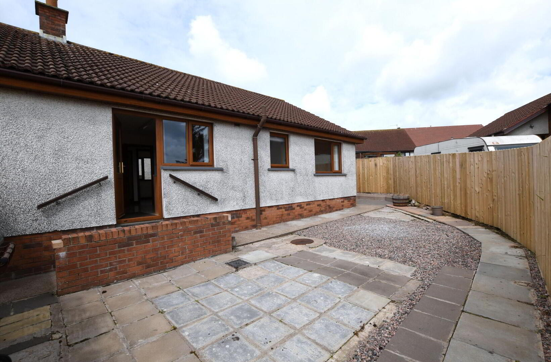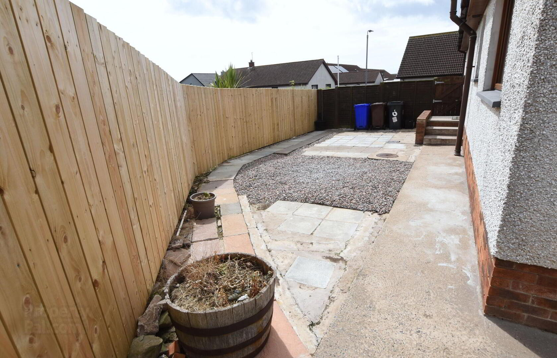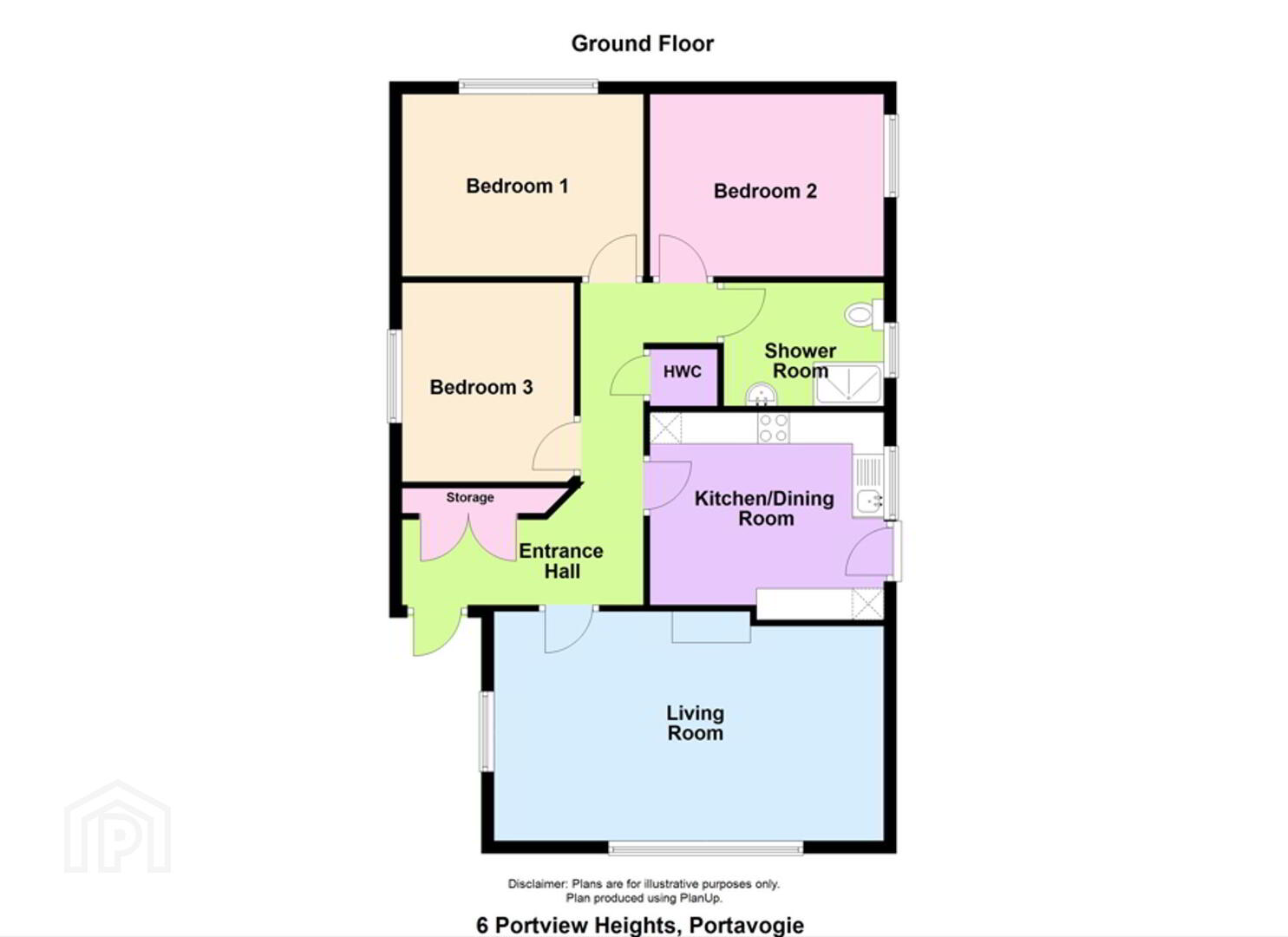6 Portview Heights,
Portavogie, BT22 1SD
3 Bed Detached Bungalow
Offers Around £179,950
3 Bedrooms
1 Bathroom
1 Reception
Property Overview
Status
For Sale
Style
Detached Bungalow
Bedrooms
3
Bathrooms
1
Receptions
1
Property Features
Tenure
Not Provided
Energy Rating
Heating
Oil
Broadband Speed
*³
Property Financials
Price
Offers Around £179,950
Stamp Duty
Rates
£1,049.18 pa*¹
Typical Mortgage
Legal Calculator
Property Engagement
Views Last 7 Days
548
Views Last 30 Days
2,789
Views All Time
8,784
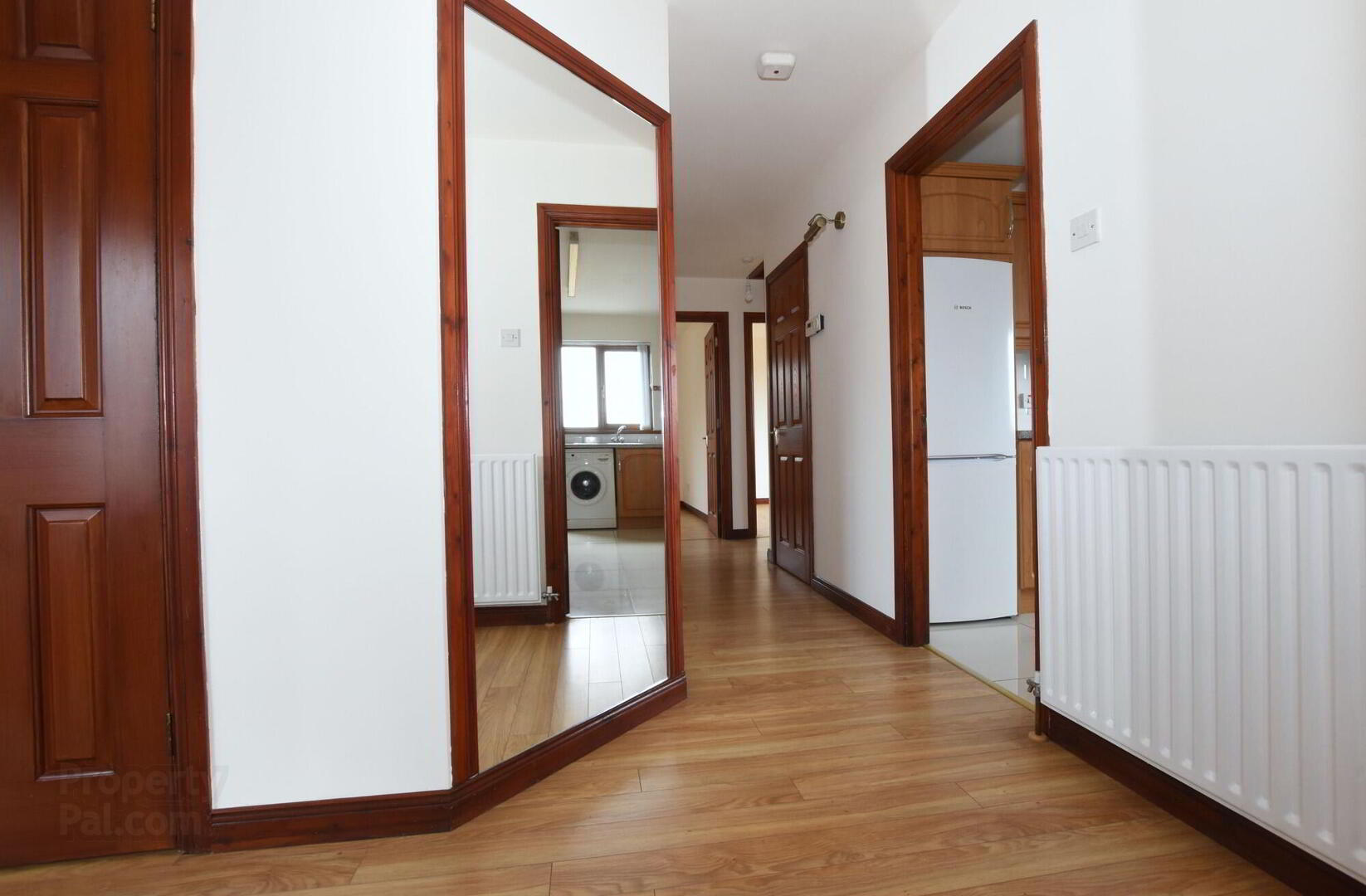
Additional Information
- Spacious lounge with an Adam-style fireplace and feature flooring
- Pine-effect fitted kitchen with casual dining area
- Three well-proportioned bedrooms
- Stylish luxury white shower room
- Double glazed uPVC windows throughout
- Oil-fired central heating system
- Detached matching garage with ample concrete parking
- Enclosed gardens to front, side, and rear with concrete pathway and pebbled areas
Detached Bungalow in a Popular Residential Setting
We are delighted to present for sale this attractive three-bedroom detached bungalow, located within a quiet and well-regarded residential development in the heart of Portavogie.
This charming home is ideally situated just a short stroll from the village centre and a range of local amenities, including shops, schools, the harbour, and the renowned restaurants. Whether you’re a first-time buyer, downsizer, or looking for a peaceful coastal retreat, this property offers excellent value and versatility.
This home benefits from a low-maintenance exterior, generous outdoor space, and a layout suited for modern family living.
Ground Floor
- Entrance Hall
- Oak uPVC double glazed door with picture window and matching side panel. Twin doors to built in storage cupboard. Hotpress with storage; Meter box. Single panel radiator.
- Lounge
- 6.35m x 3.53m (20'10 x 11'7)
Adam style fireplace with open fire. Tiled hearth and inset with wooden trim. Cornice ceiling. Feature flooring, recessed lighting. Double & single panel radiator. - Kitchen
- 3.84m x 3.43m (12' 7" x 11' 3")
Excellent range of high and low level pine effect units with roll edge worktops.
Single drainer stainless steel sink unit with mixer taps. Electric 4 ring hob with low level oven/grill and built in extractor fan. Tiled flooring; part tiled walls. Single panel radiator. - Bedroom 1
- 3.28m x 2.84m (10'9 x 9'4)
Wall light fitting, single panel radiator. - Bedroom 2
- 3.96m x 3.02m (13'0 x 9'11)
Single panel radiator. - Bedroom 3
- 3.86m x 2.97m (12'8 x 9'9)
Single panel radiator. - Shower room
- 2.62m x 2.03m (8'7 x 6'8)
White modern suite comprising; fully tiled shower cubicle, low flush WC, pedestal wash hand basin. Tiled walls floor to ceiling; tiled flooring. Wall mounted towel rail/radiator.
Outside
- Detached Garage
- 6.91m x 3.45m (22'8 x 11'4)
Electric roller door. service door. Plumbed for washing machine, light and power. Boiler unit. - Concrete parking area and pathway. Pebbled gardens to the front and side. Feature decked and coloured paved patio area.


