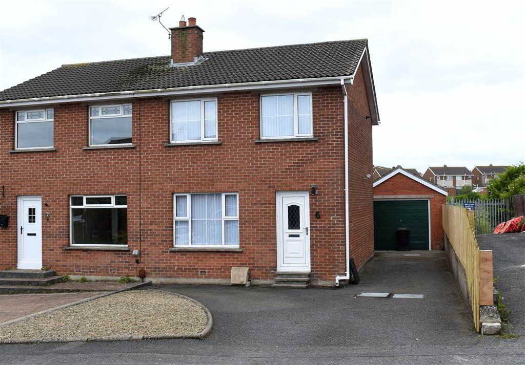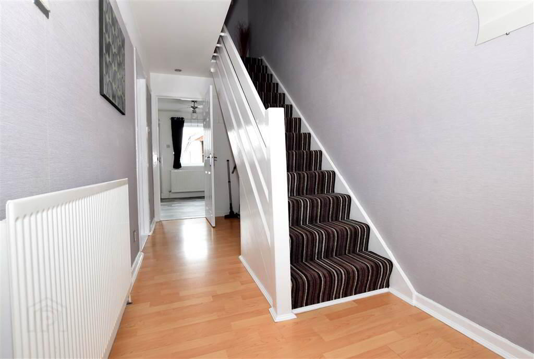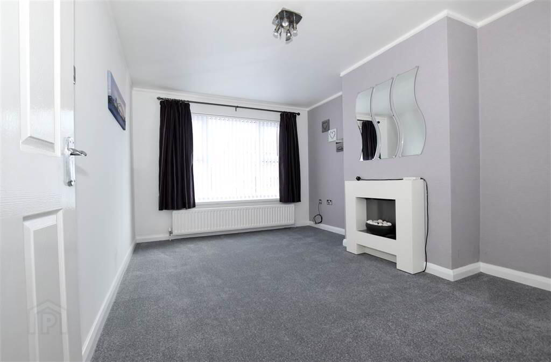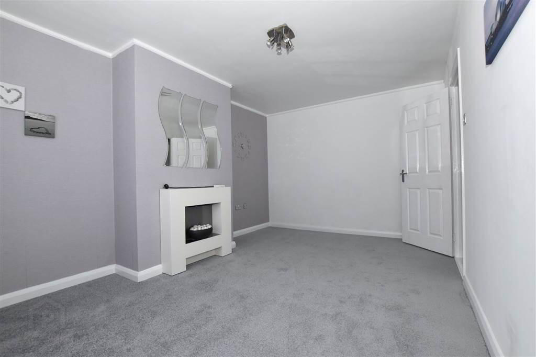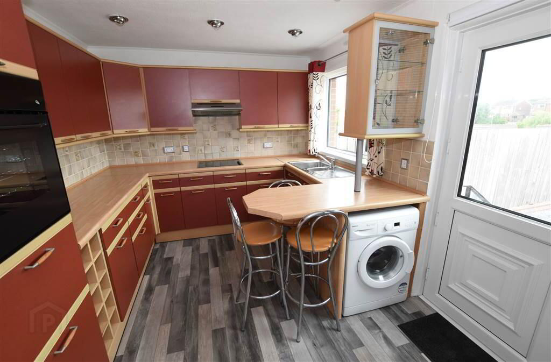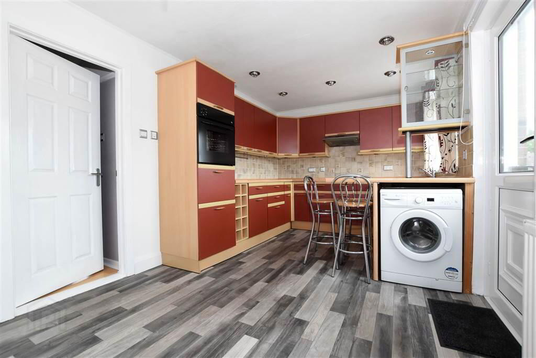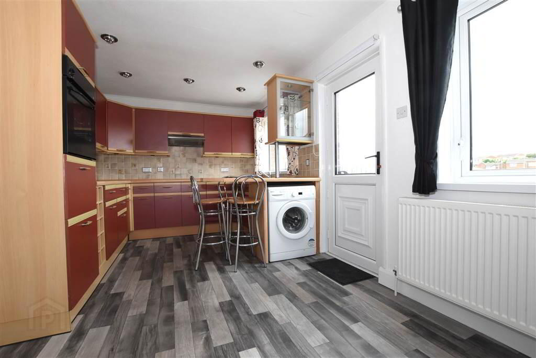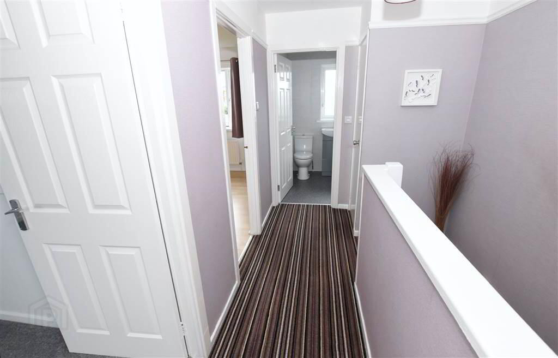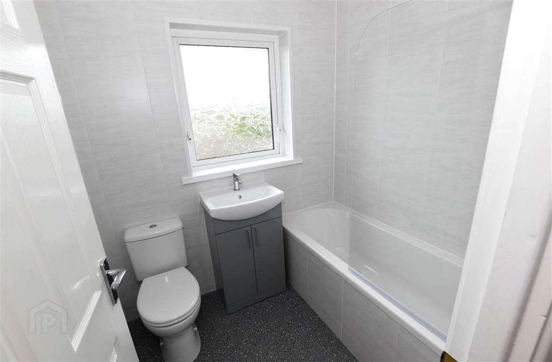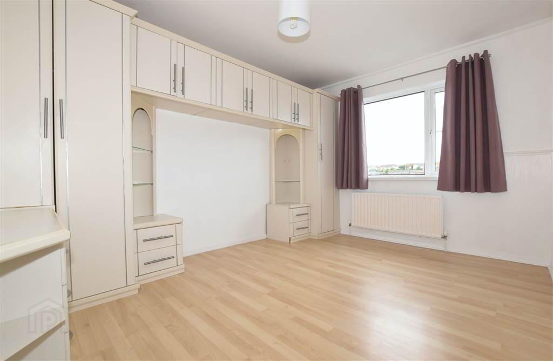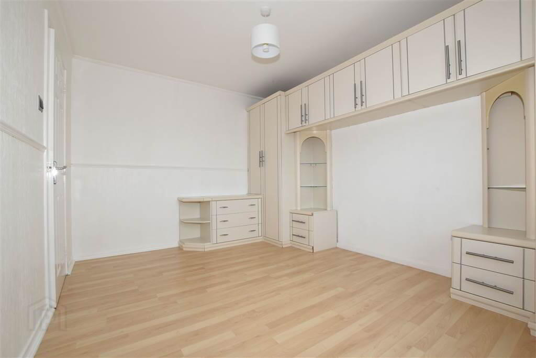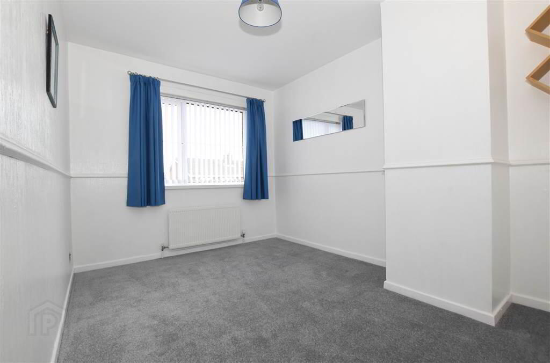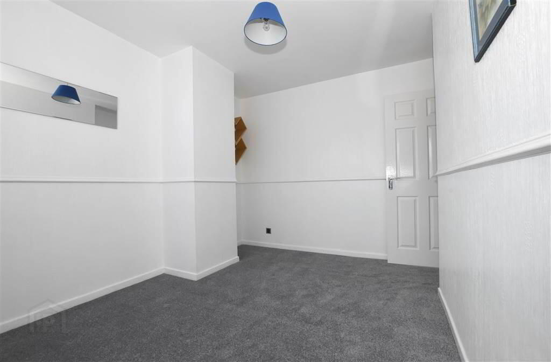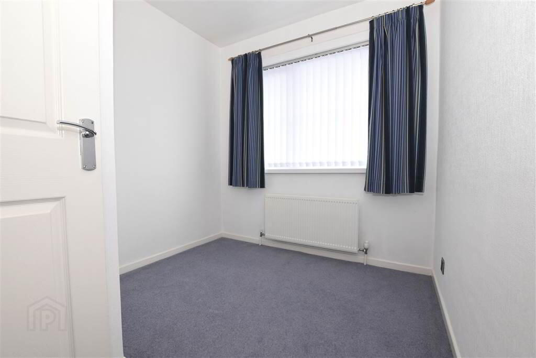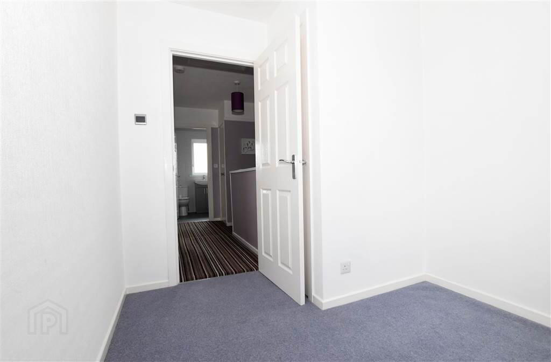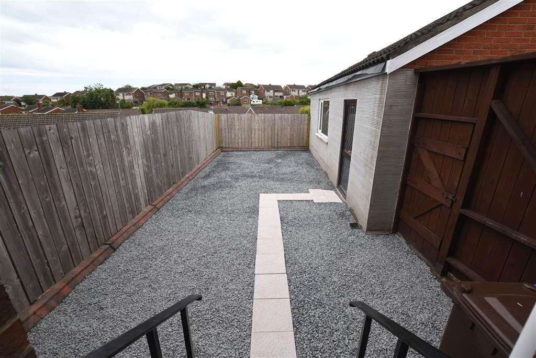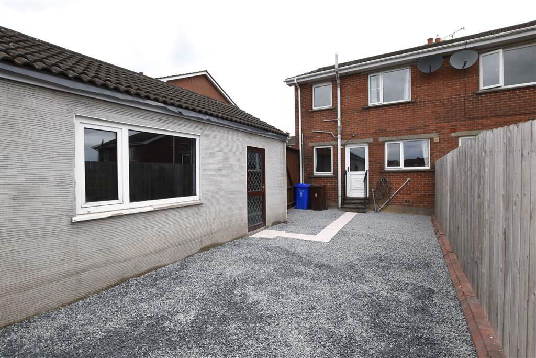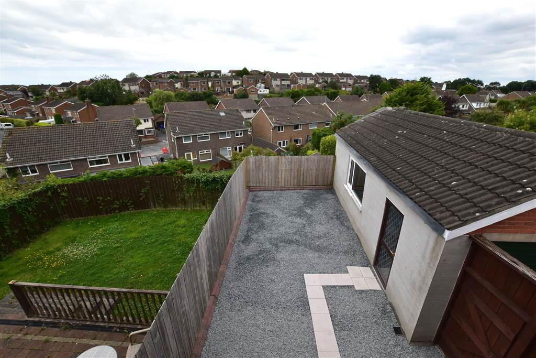6 Penrhyn Park,
Newtownards, BT23 8JW
3 Bed Semi-detached House
Offers Around £175,000
3 Bedrooms
1 Reception
Property Overview
Status
For Sale
Style
Semi-detached House
Bedrooms
3
Receptions
1
Property Features
Tenure
Not Provided
Energy Rating
Heating
Gas
Broadband
*³
Property Financials
Price
Offers Around £175,000
Stamp Duty
Rates
£1,001.49 pa*¹
Typical Mortgage
Legal Calculator
In partnership with Millar McCall Wylie
Property Engagement
Views All Time
577
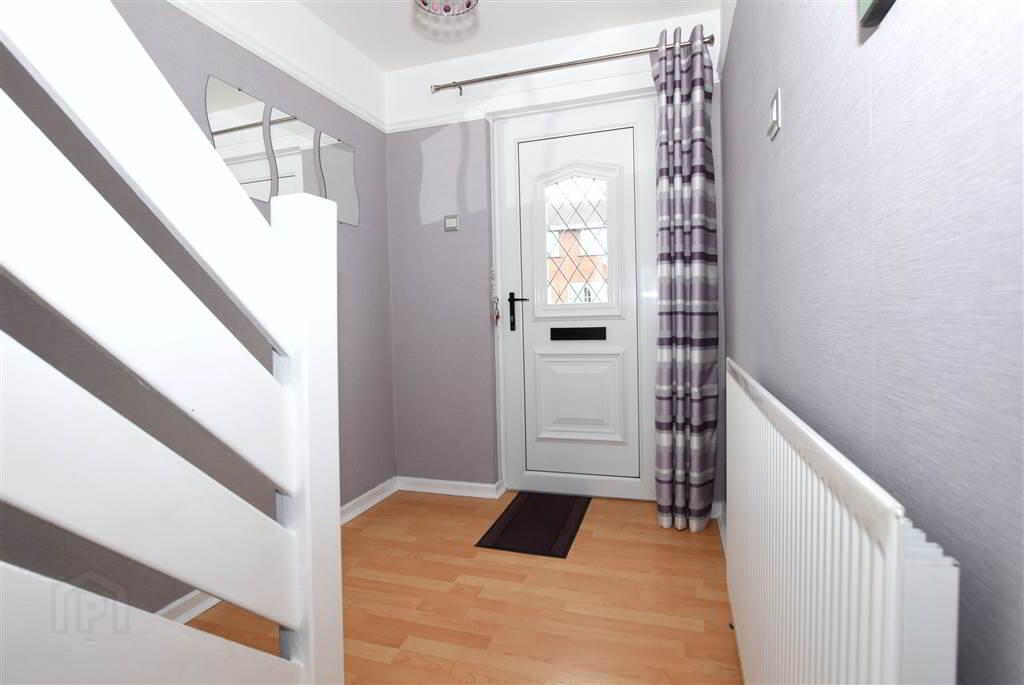
Additional Information
- Semi detached three bedroom home
- Large detached garage
- Enclosed rear garden currently in stones
- Elevated site with views to the rear of the property
- Modern newly fitted bathroom suite
- Driveway for multiple cars
- Good sized living room
- Gas fired central heating
- Upvc windows and external doors
- Many new fixtures and fittings and quality work outside including a new fence
- Quiet location near to local schools and amenities
Ground Floor
- HALLWAY:
- 4.56m x 1.82m (14' 12" x 5' 12")
Bright hallway with laminate flooring. - LIVING ROOM:
- 4.56m x 3.m (14' 12" x 9' 10")
Spacious living room currently in carpet with feature electric fire. - KITCHEN/DINER:
- 2.74m x 4.92m (8' 12" x 16' 2")
Fitted kitchen with breakfast bar area plus room for a dining table and chairs. There is good selection of high and low level units with a one and a half stainless steel sink with mixer tap and drainer. The hob is ceramic with an extractor fan above it and there is an eye level integrated oven. There is plumbing for a washing machine, the walls are partially tiled, there are spotlights in the ceiling and a upvc door out to the back garden area.
First Floor
- BEDROOM (1):
- 3.77m x 2.84m (12' 4" x 9' 4")
This is a great sized bedroom with fitted cupboards, wardrobe, and drawer units. This bedroom overlooks the rear of the property and has laminate flooring. - BEDROOM (2):
- 3.53m x 2.84m (11' 7" x 9' 4")
Good sized second bedroom currently with carpet, overlooking the front of the property. - BEDROOM (3):
- 2.29m x 2.57m (7' 6" x 8' 5")
Single bedroom overlooking the front of the property with carpet flooring. - LANDING:
- 2.94m x 1.98m (9' 8" x 6' 6")
The landing is currently carpeted and has a storage cupboard. - BATHROOM:
- 1.56m x 1.98m (5' 1" x 6' 6")
This beautiful newly fitted bathroom suite is in white. The wash hand basin is on a stylish storage unit with a chrome mixer tap, there is a push button wc, new vinyl flooring and the shower is over the bath with a glass shower screen and pvc panelling.
Outside
- Outside there is a good sized trarmac driveway leading up to a large garage. At the rear the enclosed rear garden area is curently laid in stones and there is the all important outside water tap.
Directions
On the Donaghadee Road heading out of Newtownards road take a right onto Brentwood way, then take second right onto Penrhyn Park. Number six is on the left hand side.


