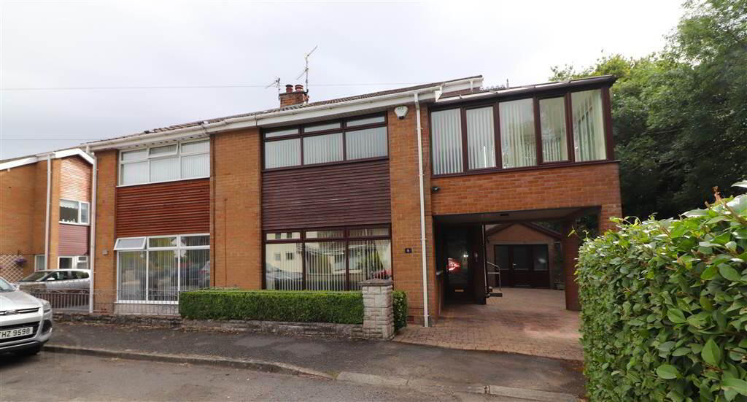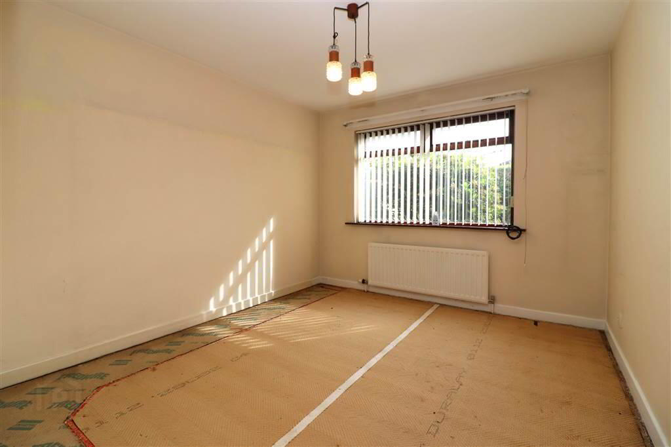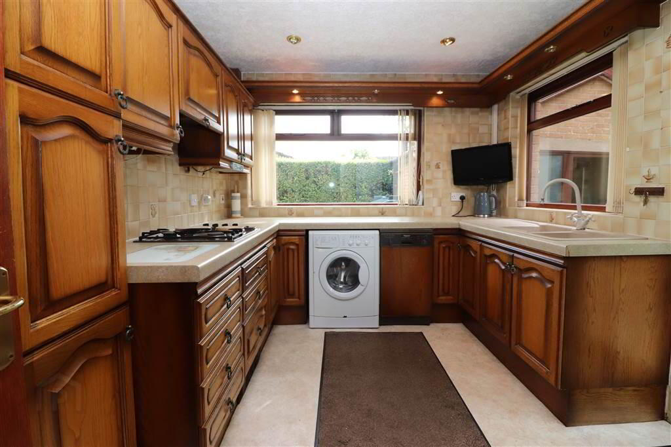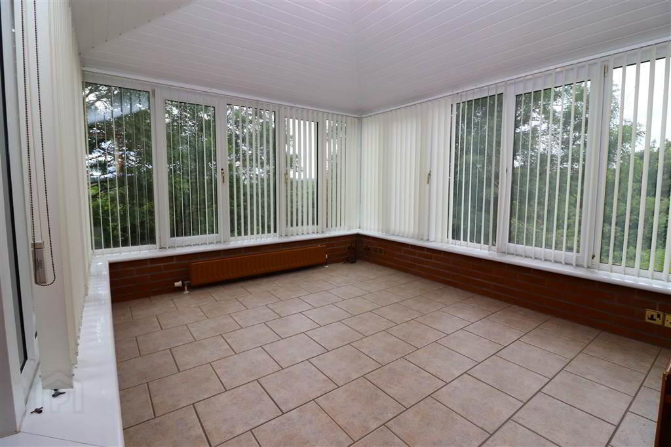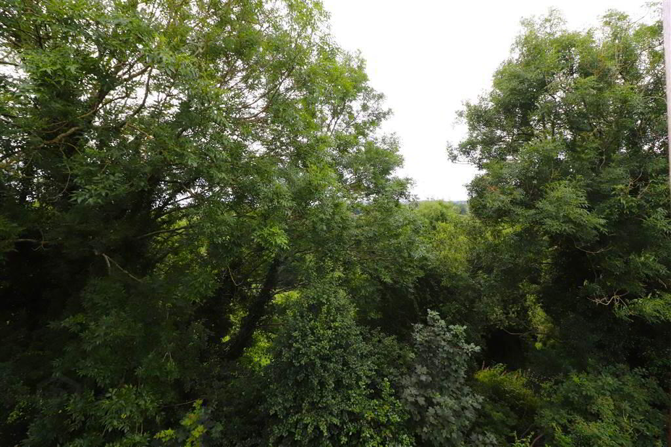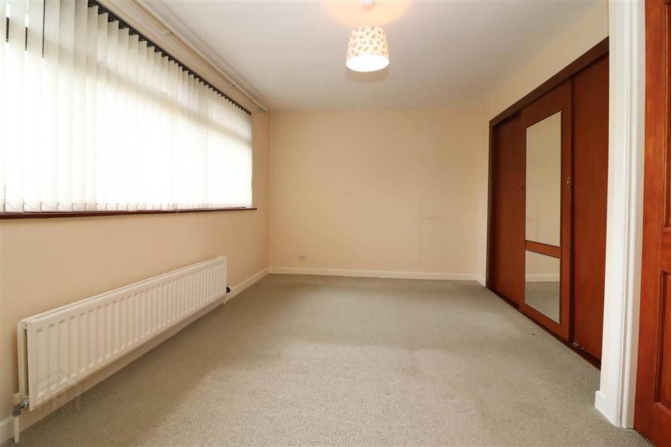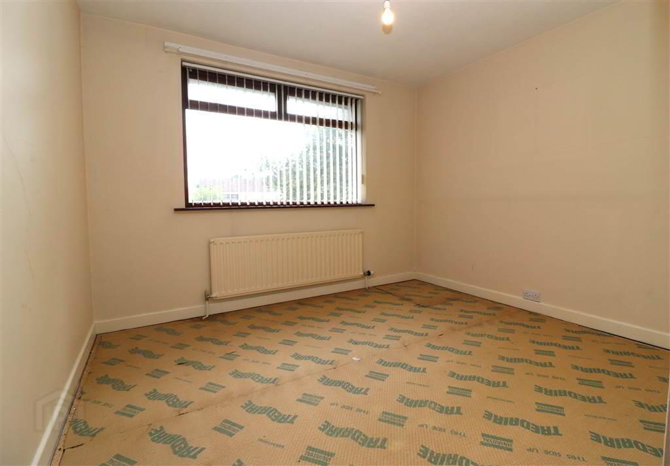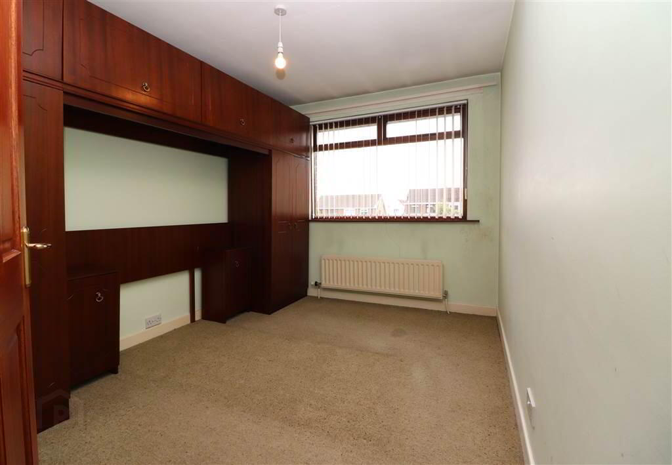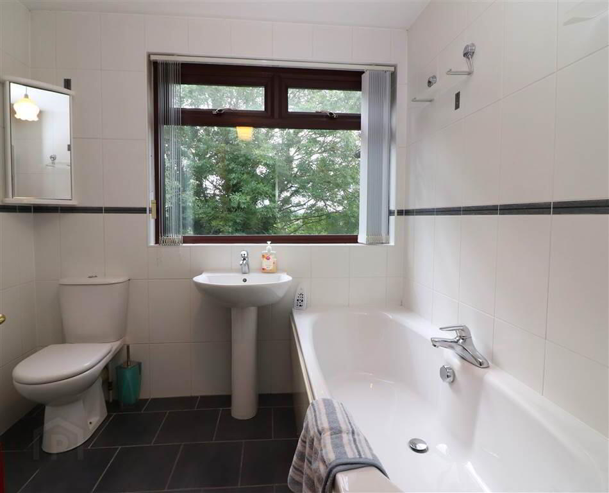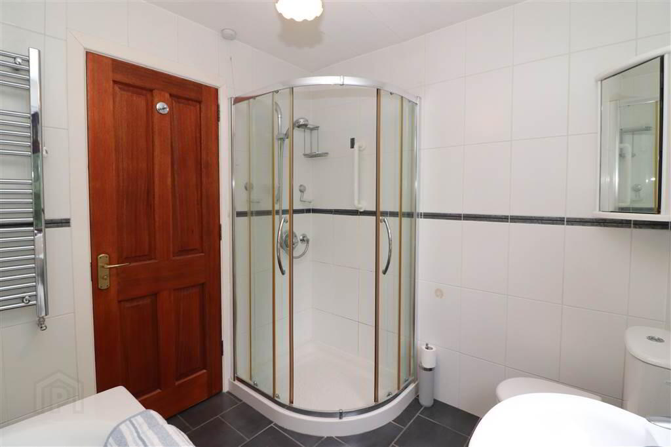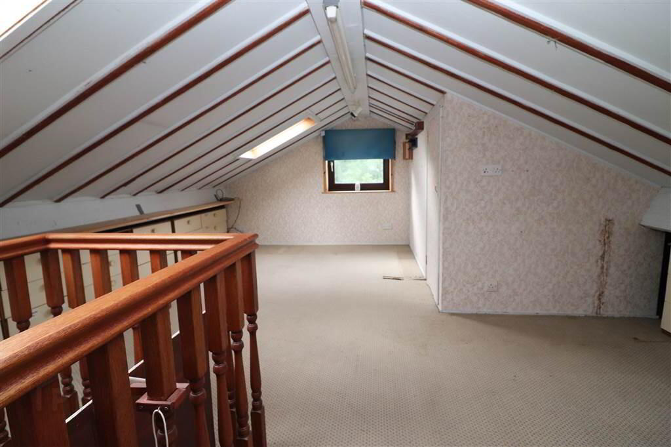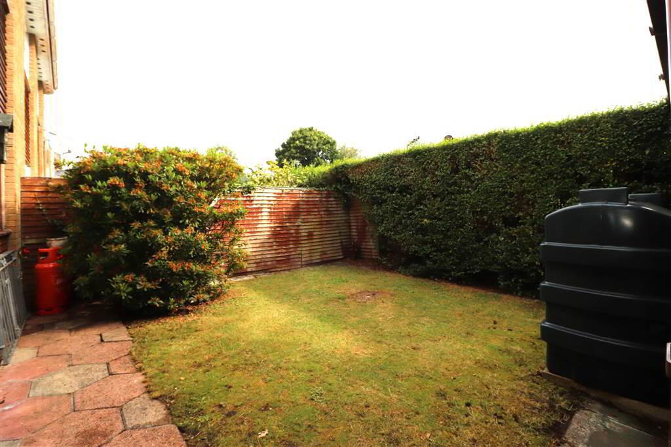6 Orchard Close,
Hillsborough Road, Lisburn, BT28 1LH
3 Bed Semi-detached House
Offers Around £215,000
3 Bedrooms
3 Receptions
Property Overview
Status
For Sale
Style
Semi-detached House
Bedrooms
3
Receptions
3
Property Features
Tenure
Leasehold
Energy Rating
Heating
Oil
Broadband
*³
Property Financials
Price
Offers Around £215,000
Stamp Duty
Rates
£1,000.78 pa*¹
Typical Mortgage
Legal Calculator
In partnership with Millar McCall Wylie
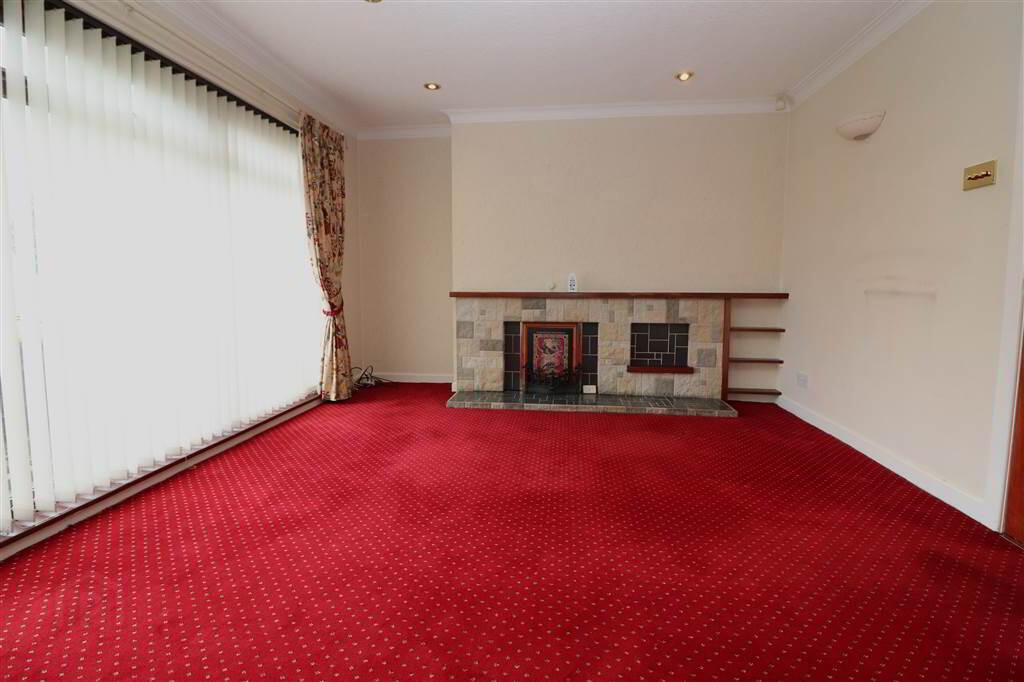
Additional Information
- Spacious lounge
- Dining room
- Fitted kitchen
- 3 bedrooms
- 1st floor conservatory
- Modern bathroom with separate shower cubicle
- Access to floored and sheeted roofspace
- Workshop
- Replaced internal doors
- UPVC double glazing
- Oil fired heating
- UPVC eaves, soffits and guttering
- Alarm system
- Enclosed rear garden in lawn
- End of cul de sac position
The accommodation consists of a large lounge, dining room, kitchen, first floor conservatory, three bedrooms and bathroom.
The sun room has been thoughtfully designed to enjoy superb views. In the summer months the woodland outlook is beautiful while the winter showcases spectacular views over Lagan Valley Regional Park.
Lisburn City Centre, shops and schools along with Lagan Valley Hospital and doctors surgery are within a few minutes walk. A few minutes the opposite direction will take you to Sprucefield Shopping Complex, M1 and A1 access.
A truely wonderful opportunity - don't miss out!
Ground Floor
- ENTRANCE PORCH:
- UPVC double glazed entrance door. Tiled floor. Hardwood glazed inner door.
- ENTRANCE HALL:
- Understairs storage cupboard.
- LOUNGE:
- 4.7m x 3.61m (15' 5" x 11' 10")
Feature fireplace with open fire. Recessed lights. Picture window. Coved ceiling. - DINING ROOM:
- 3.4m x 3.08m (11' 2" x 10' 1")
- KITCHEN:
- 3.39m x 2.72m (11' 1" x 8' 11")
Good range of high and low level units. Built in hob and oven. Double drainer sink unit with mixer taps. Plumbed for washing machine and dishwasher. Space for fridge/freezer. Recessed lights.
First Floor
- LANDING:
- Access to floored and sheeted roofspace.
- UPVC DOUBLE GLAZED CONSERVATORY:
- 3.39m x 3.24m (11' 1" x 10' 8")
Tiled floor. PVC vaulted ceiling. - BEDROOM ONE:
- 4.71m x 3.m (15' 5" x 9' 10")
Built in wardrobes. - BEDROOM TWO:
- 3.42m x 3.19m (11' 3" x 10' 6")
- BEDROOM THREE:
- 3.42m x 2.65m (11' 3" x 8' 8")
Fitted wardrobes and bedside cabinets. - MODERN BATHROOM:
- White suite. Corner shower cubicle with thermostatically controlled shower. Panelled bath. Pedestal wash hand basin. Low flush WC. Heated chrome towel rail. Tiled floor. Tiled walls.
Outside
- WORKSHOP:
- 4.8m x 3.6m (15' 9" x 11' 10")
Light and power. Oil fired boiler. - Brick paved driveway. Low maintenance front garden enclosed by fencing. Private rear garden in lawn. Outside light and tap. Oil tank.
Directions
Off Woodland Park, Hillsborough Road, Lisburn


