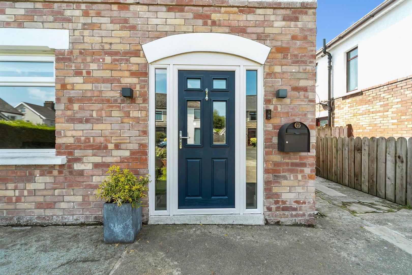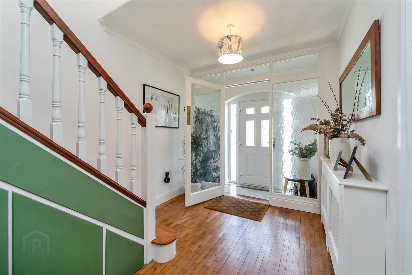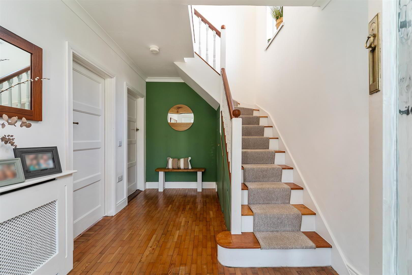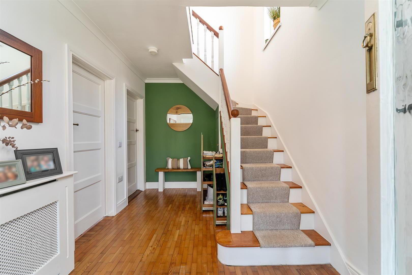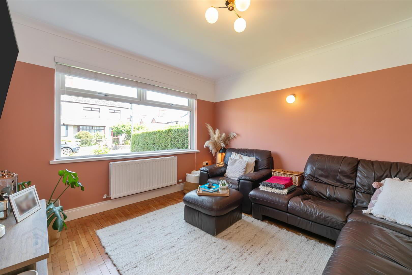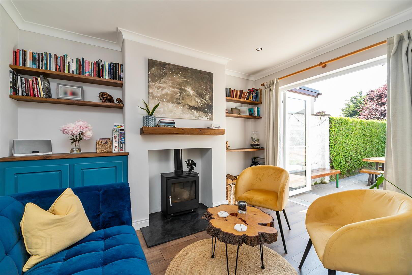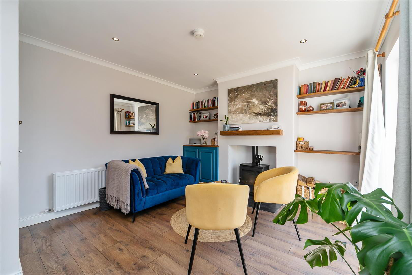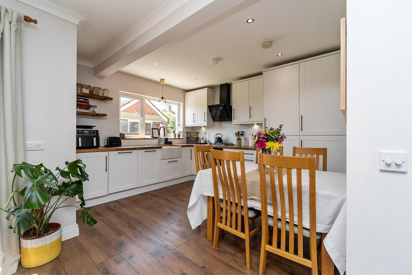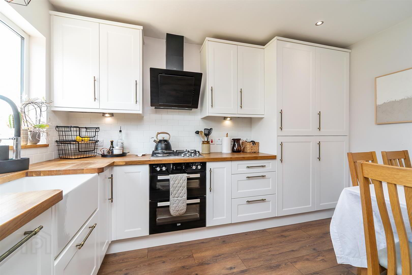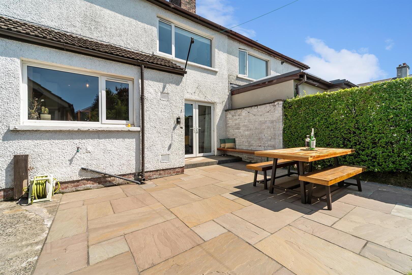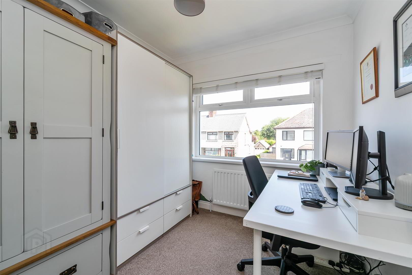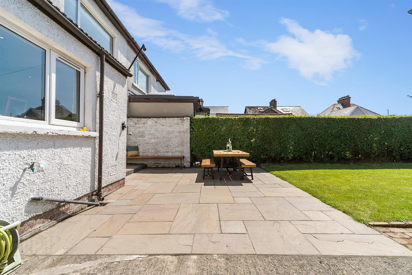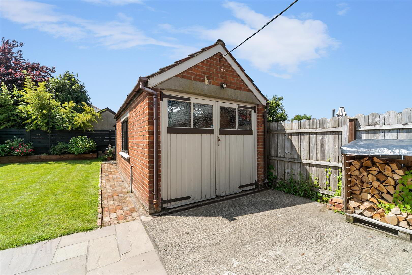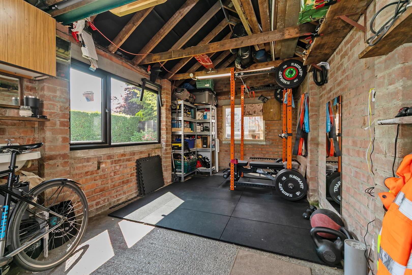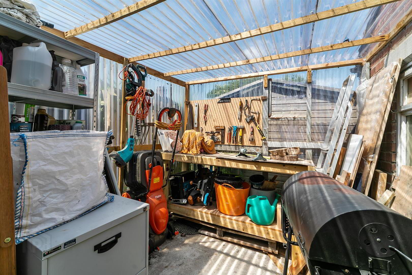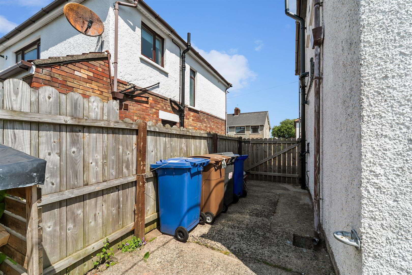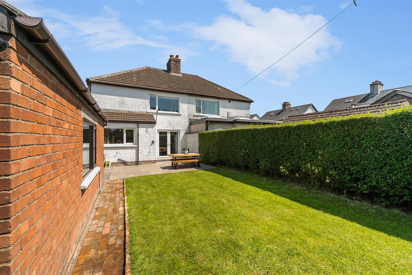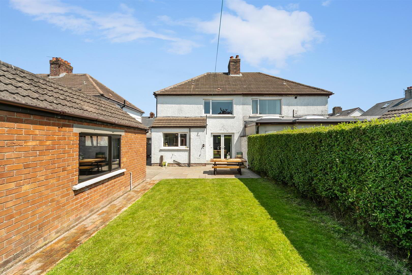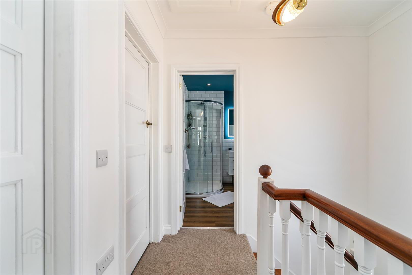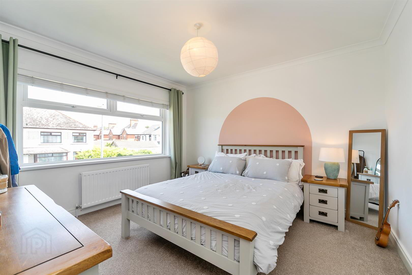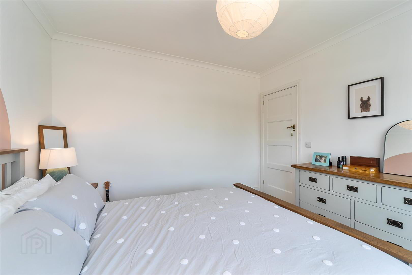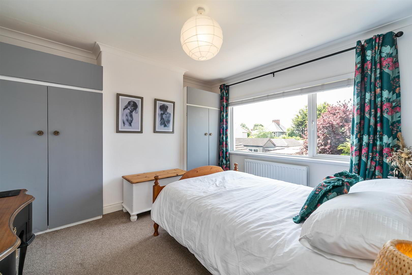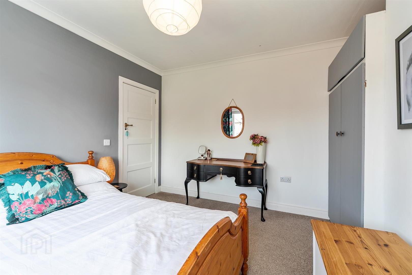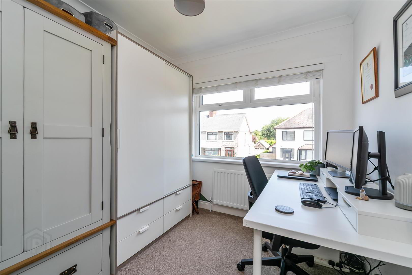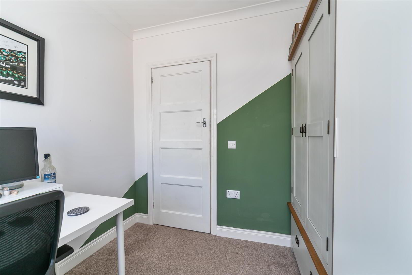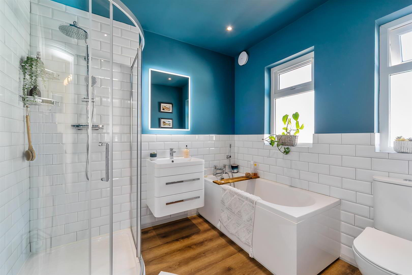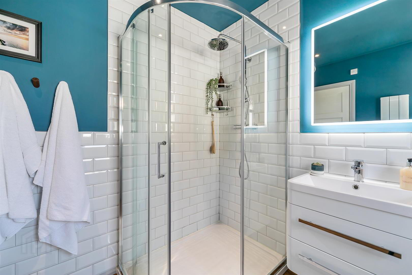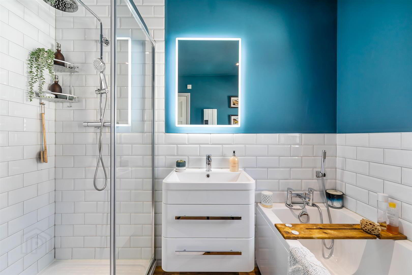Open Viewing Thursday 10th July
Open from 5.30PM - 6.30PM
6 Orby Gardens,
Belfast, BT5 5HS
3 Bed Semi-detached House
Guide Price £285,000
3 Bedrooms
1 Bathroom
2 Receptions
Property Overview
Status
For Sale
Style
Semi-detached House
Bedrooms
3
Bathrooms
1
Receptions
2
Open Viewing
Thursday 10th July 5:30pm - 6:30pm
Property Features
Tenure
Leasehold
Energy Rating
Heating
Gas
Broadband
*³
Property Financials
Price
Guide Price £285,000
Stamp Duty
Rates
£1,390.99 pa*¹
Typical Mortgage
Legal Calculator
In partnership with Millar McCall Wylie
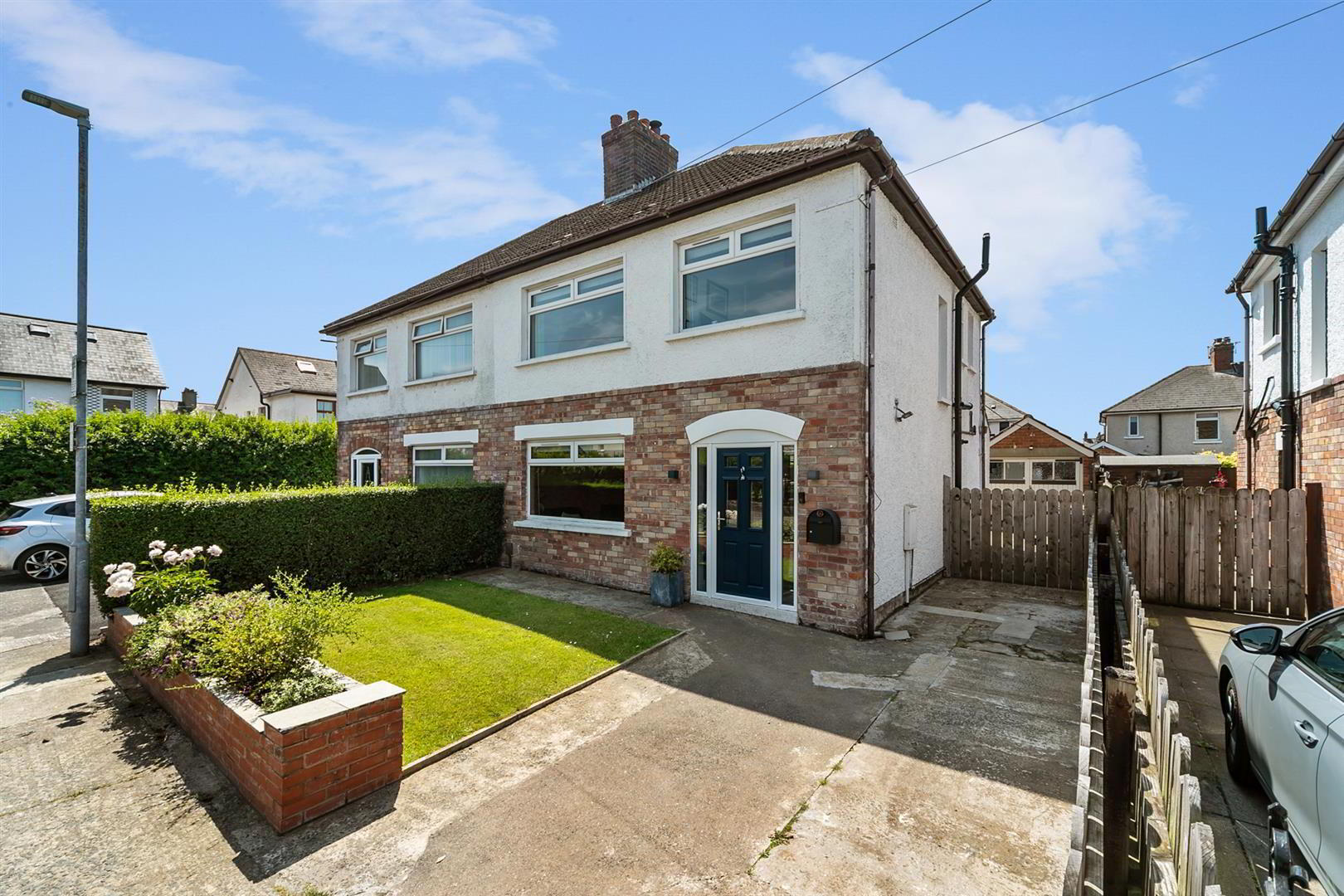
Features
- Immaculate home in highly desirable part of East Belfast.
- 45 foot sun-filled, south-west facing rear garden.
- Quiet cul-de-sac.
- Open plan living/kitchen/dining space with wood burning stove.
- Detached brick built garage in use as home gym.
- Clever under-stair storage.
- Original parquet flooring.
- Gas-fired central heating with Nest controls.
- Within a 5 minute walk of Orangefield Park and Castlereagh Road.
The walk-in nature of the property is sure to appeal to a wide range of buyers alongside features such as the incredible 45 foot sun-filled, south-west facing rear garden, original parquet flooring and clever under-stair storage.
More about the location.....
Orby Gardens is a quiet cul-de-sac within a 5 minute walk of Castlereagh Road, Orangefield Park and a host of amenities including Tesco Extra and the shops on Grand Parade. Castlereagh Road provides easy access by bus, car or bicycle into Belfast city centre which is less than 3 miles away. Further benefits of the location include proximity to leading schools and the George Best Airport.
- Entrance Porch 2.31 x 0.91 (7'6" x 2'11")
- uPVC triple glazed door and surround and original tiling.
- Entrance Hallway 4.06 x 2.50 (13'3" x 8'2")
- Original parquet flooring and clever under-stair storage with a mixture of sliding and hinged cupboards.
- Reception Room 3.61 x 3.4 (11'10" x 11'1")
- Original parquet flooring, triple glazed window and virgin media wifi connection.
- Living/kitchen/dining space 6.02 x 4.97 max (19'9" x 16'3" max)
- Open plan with timber effect flooring, wood burning stove, spotlights and triple glazed double doors to garden.
- Kitchen
- Fully fitted shaker style kitchen with solid wood worktops, Belfast sink, Worcester gas-fired combi boiler and integrated appliances to include oven, four ring gas-hob, fridge freezer, dishwasher and washing machine.
- Upstairs - Landing
- Carpeted flooring and ladder access to attic which is suitable for storage.
- Bedroom 1 3.61 x 3.4 (11'10" x 11'1")
- Double bedroom with carpeted flooring.
- Bedroom 2 3.64 x 3.4 (11'11" x 11'1")
- Double bedroom with built in wardrobes and carpeted flooring.
- Bedroom 3 2.49 x 2.48 (8'2" x 8'1")
- Currently in use as a home office with carpeted flooring.
- Bathroom 2.48 x 2.36 (8'1" x 7'8")
- Contemporary, four piece, sanitary ware suite including enclosed shower unit with dual drench head, separate bath, vanity unit with illuminated mirror above and WC.
- Outside - Front
- To the front of the property there is a private driveway and a garden. A Ring doorbell provides secure access to the property.
- Outside - Rear
- The south-west aspect and 45 foot length of the garden ensures sun throughout the day. Pristine throughout, there is ample outdoor seating and lighting with a manicured lawn and raised beds. The detached, brick built garage with double doors measures 5.89m x 2.83m and is in use partly as a home gym with water connections, lighting, electric and space for a tumble dryer. A lean to has been added to the back of the garage which is in use as a tool shed. There is side access from the front of the property to the rear.

Click here to view the video
