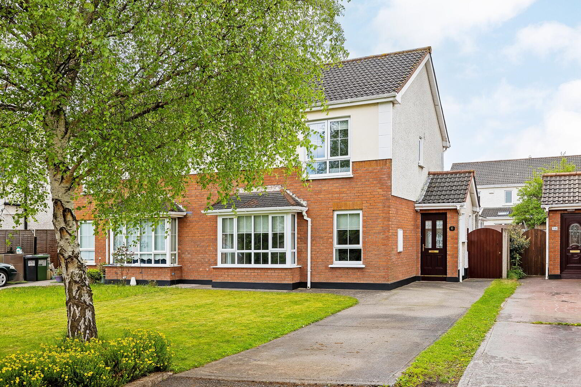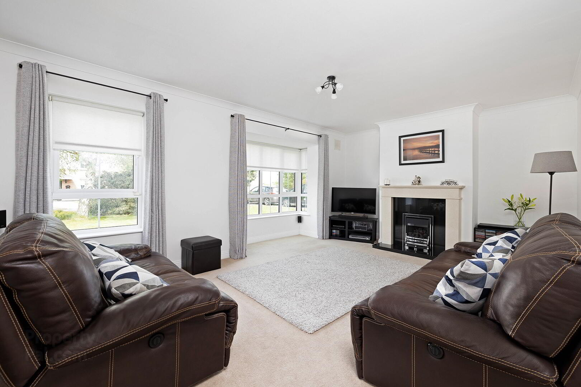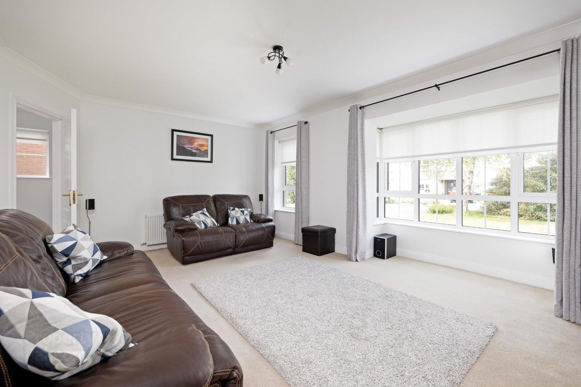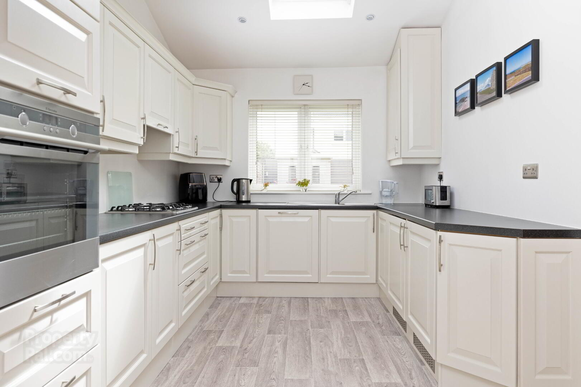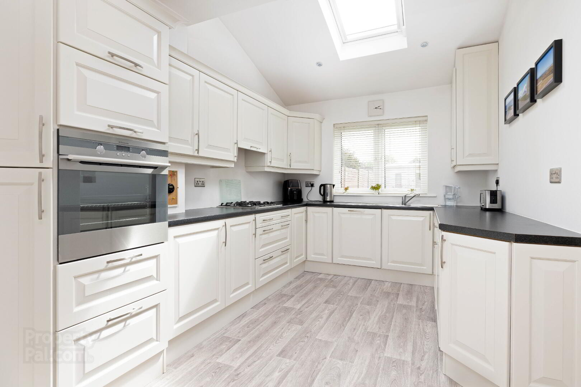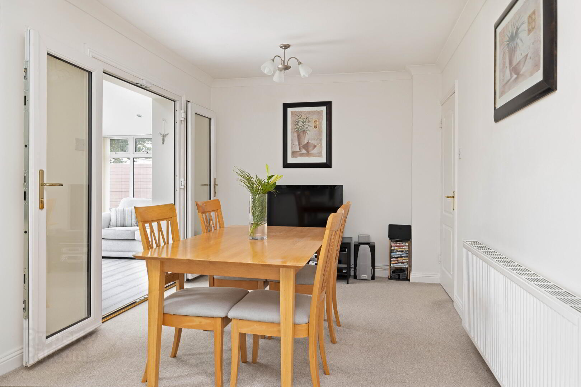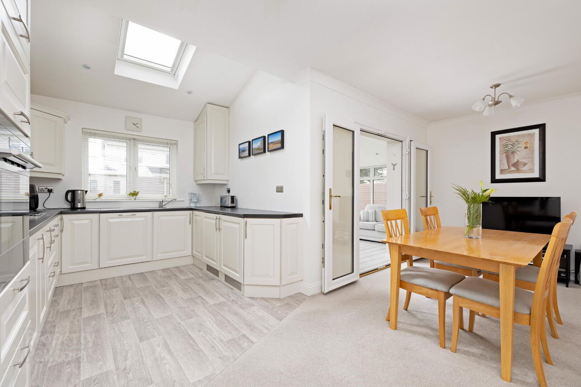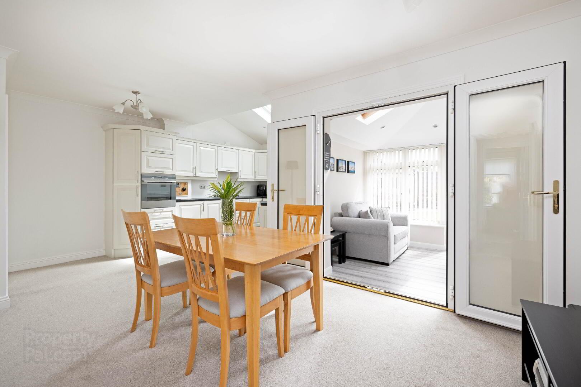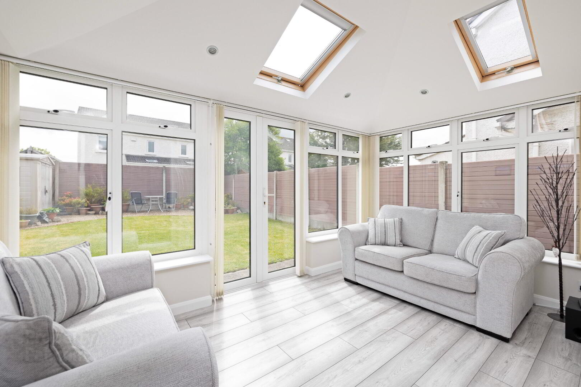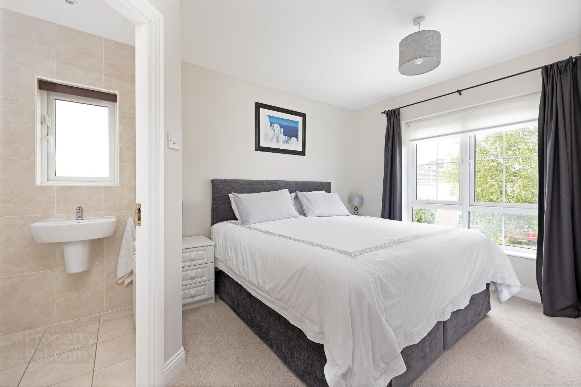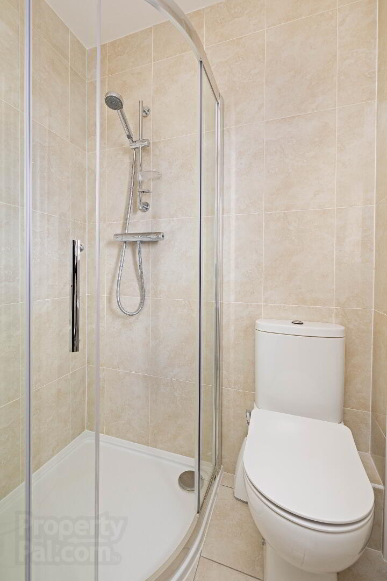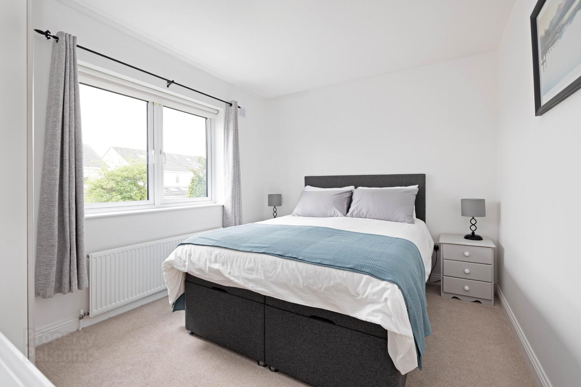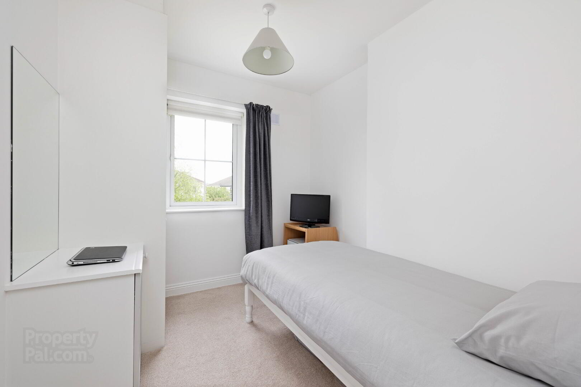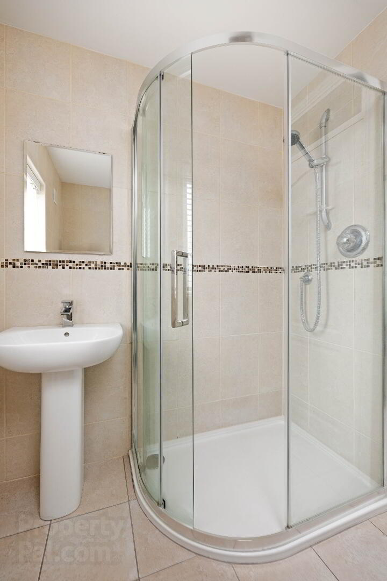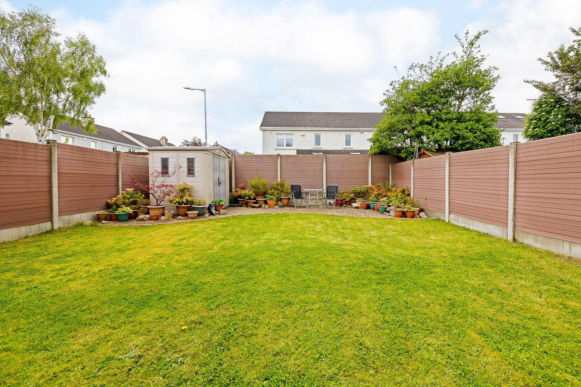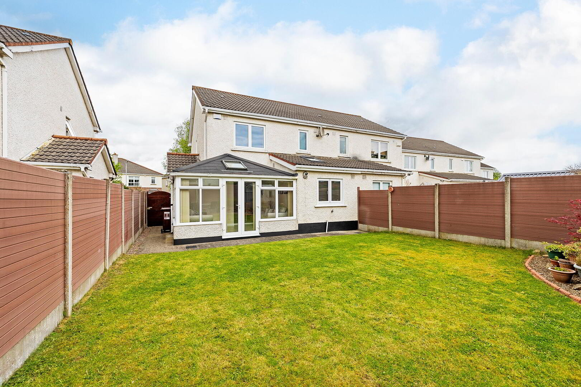6 Oldbridge Walk,
Lucan, K78FW60
3 Bed Semi-detached House
Guide Price €465,000
3 Bedrooms
3 Bathrooms
2 Receptions
Property Overview
Status
For Sale
Style
Semi-detached House
Bedrooms
3
Bathrooms
3
Receptions
2
Property Features
Size
106.8 sq m (1,150 sq ft)
Tenure
Not Provided
Energy Rating

Heating
Gas
Property Financials
Price
Guide Price €465,000
Stamp Duty
€4,650*²
Property Engagement
Views All Time
46
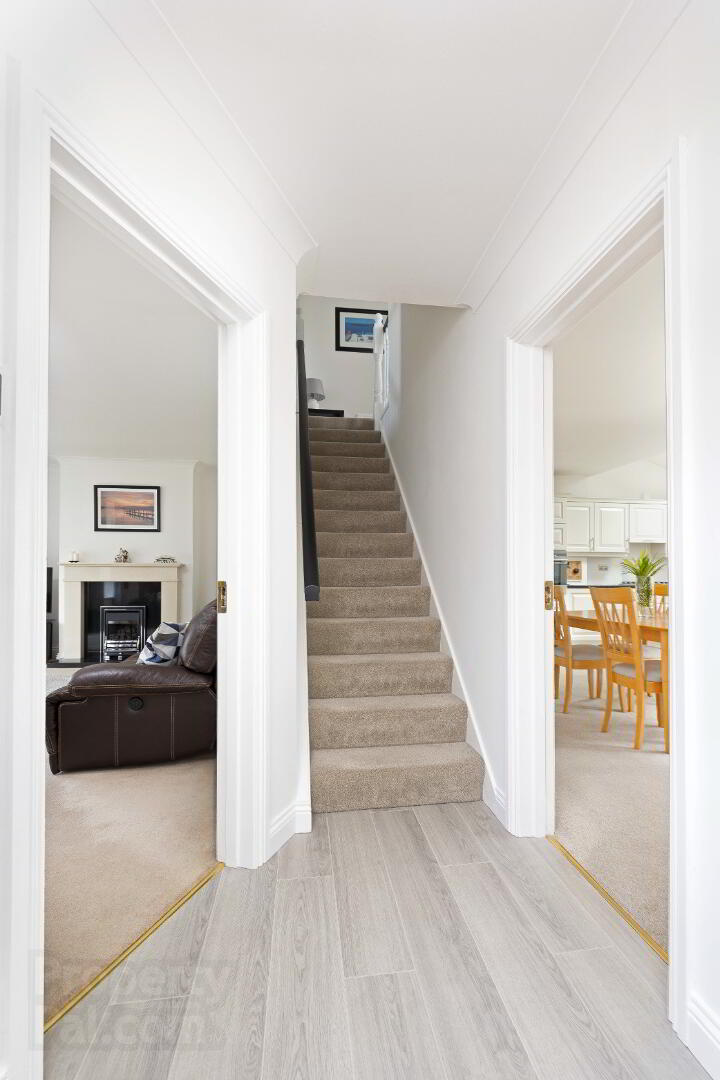
McDonald Property, the longest established estate agents in Lucan, are delighted to present this beautiful 3-bedroom semi-detached house presented in excellent condition throughout.
Notable features include south-facing rear garden, sun room extension and triple glazed windows.
Accommodation, which extends to over 1,150 sq.ft includes hallway with stairs, living room, open-plan kitchen / dining room with small utility space, sun room, guest w.c., three bedrooms with master bedroom en-suite, and main bathroom.
Outside, to the front there is a well-maintained garden with lawn, mature tree, and off-street parking for 2 cars, and to the rear there is a private garden with lawn and tool shed.
Oldbridge is a very popular development located within a short walk of bus services, schools, local shops and Griffeen Valley Park. It is just a few minutes drive from the N4, N7 and M50 roads, Lucan Village and Liffey Valley Shopping Centre.
Accommodation -
Ground Floor –
Hallway: with laminate floor, stairs, alarm point, and coved ceiling
Guest W.C.: with wash hand basin
Living Room: with feature fireplace, coved ceiling, and bay window
Kitchen / Dining Room: L-shaped, with fitted kitchen units, French doors to sun room, velux windows (with remote controlled blind), coved ceiling, LED spot lighting, integrated dishwasher, fridge/freezer, and Electrolux oven and Belling hob. Small utility space under stairs.
Sun Room: with laminate floor, French doors to garden, LED lighting, and velux windows
First Floor –
Master Bedroom: with fitted wardrobes
En-Suite: fully tiled, with w.c., wash hand basin, and shower
Bedroom 2: with fitted wardrobe and vanity unit
Bathroom: fully tiled, with w.c., wash hand basin and shower
Bedroom 3: with fitted wardrobe and vanity unit
Outside:
External electrical power points accessible from front and rear gardens.
Front lawn with concrete driveway
Side passage between front and rear gardens
Rear garden with maintenance-free composite fencing, lawn, gravel area, tool shed, out door tap and maintenance-free shed
Features:
PVC triple-glazed windows (double glazed in sun room)
Fibre broadband connection
Monitored security alarm system
Gas central heating with Nest control system
Well appointed accommodation in excellent condition
Popular location close to all amenities
Cul de sac location
Please note we have not tested any appliances, apparatus, fixtures, fittings, or services. Interested parties must undertake their own investigation into the working order of these items. Any measurements provided are approximate. Photographs and floor plans provided for guidance only.
BER Details
BER Rating: C2
BER No.: 108748708
Energy Performance Indicator: 185.96 kWh/m²/yr

