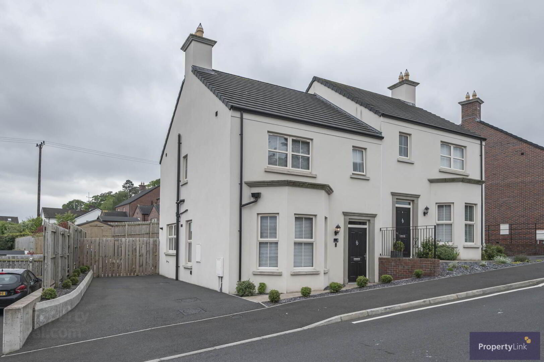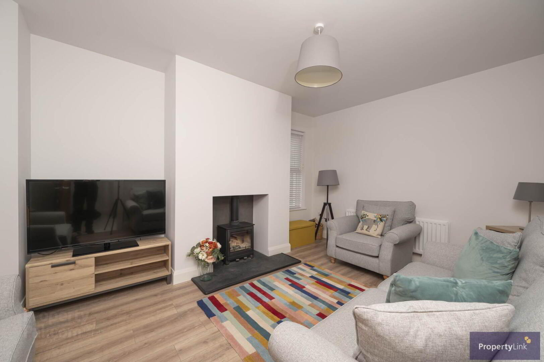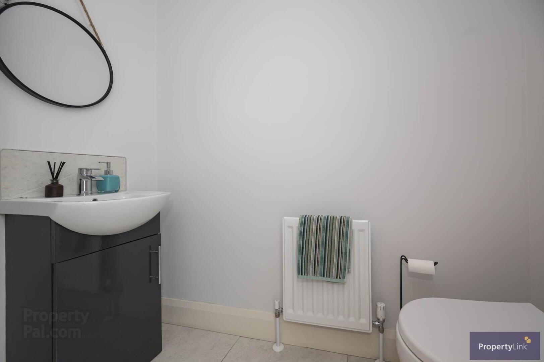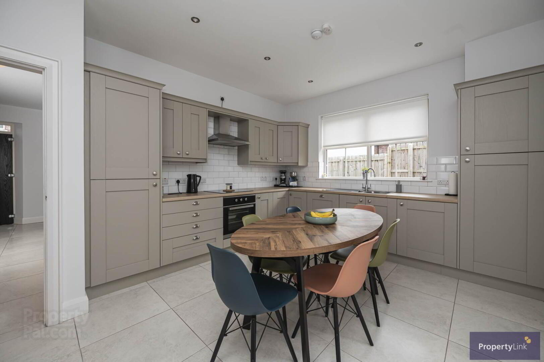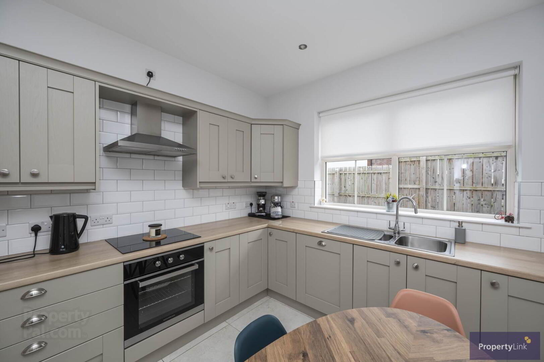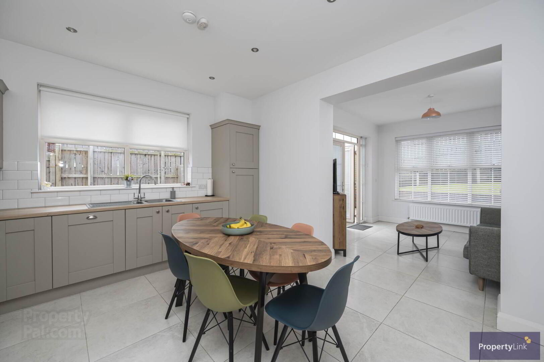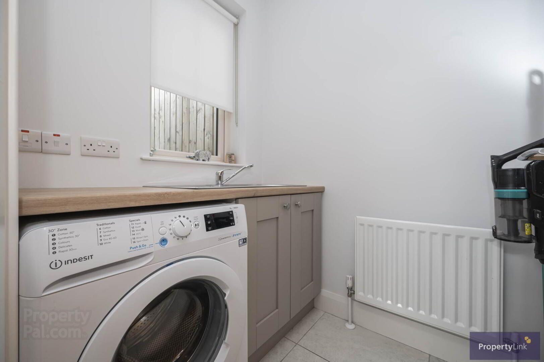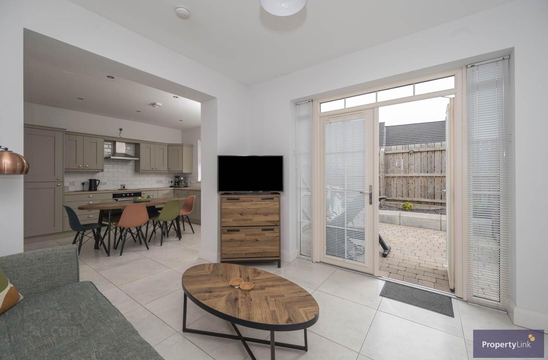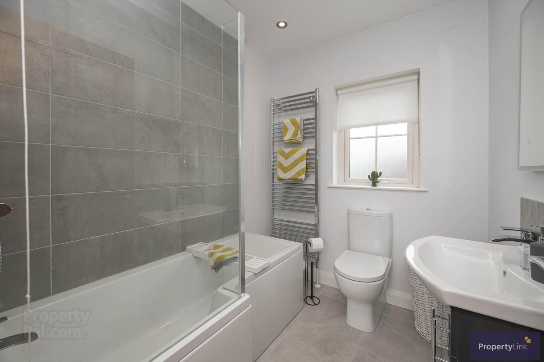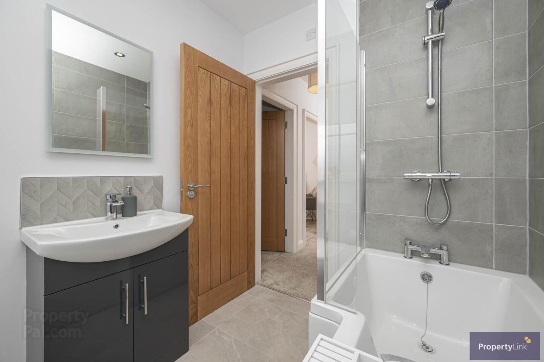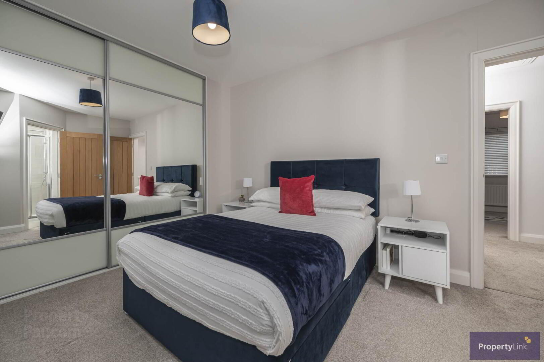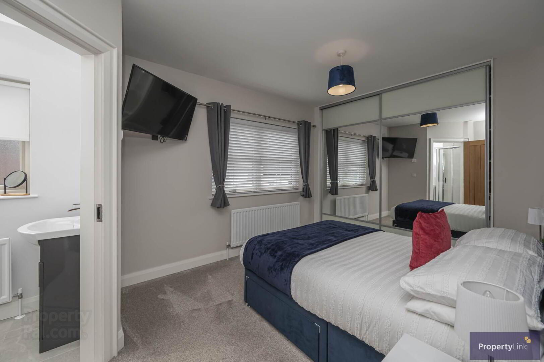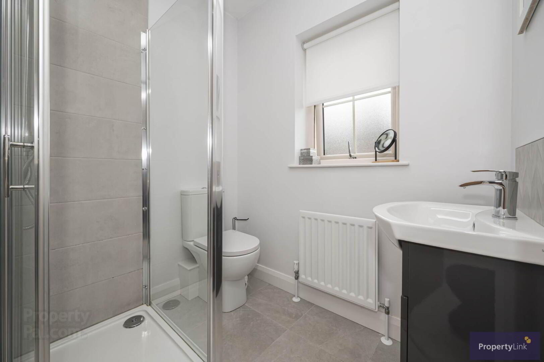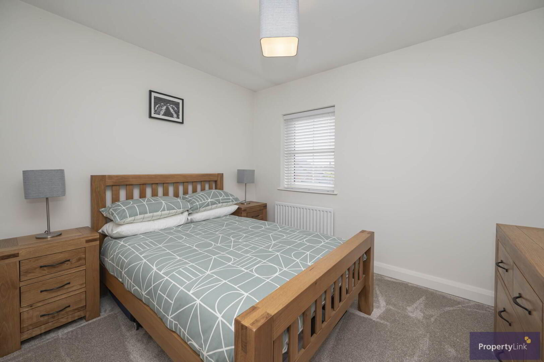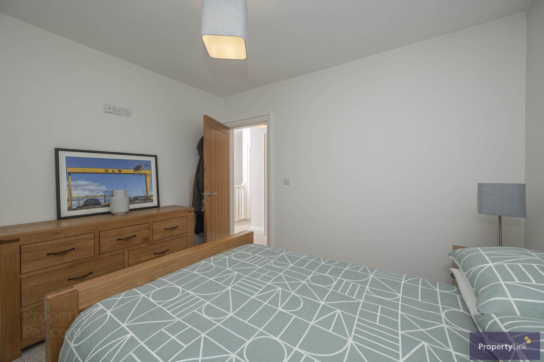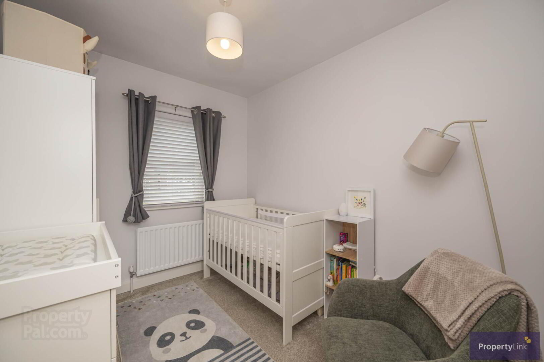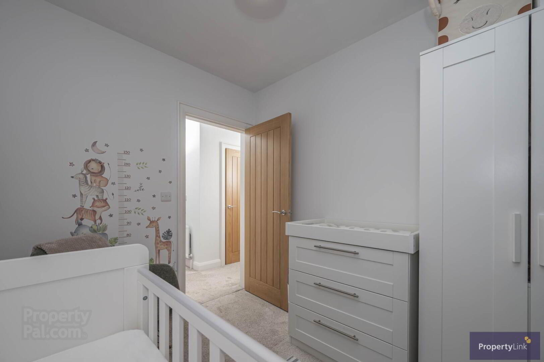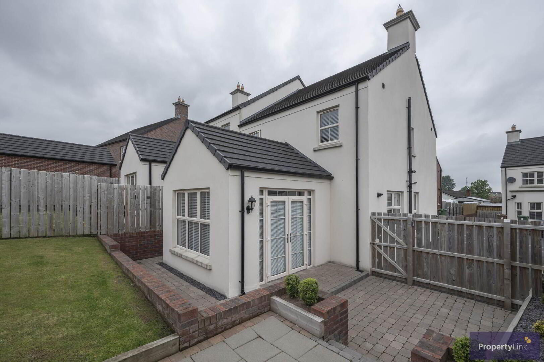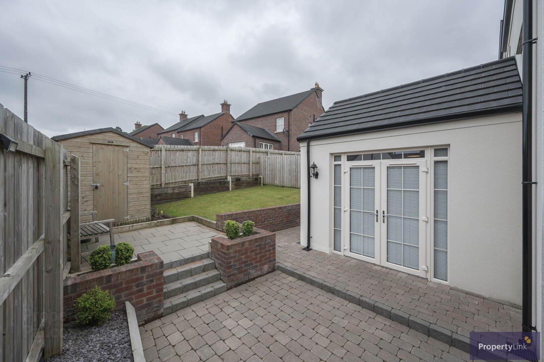6 Old Brewery Lodge,
Armagh, BT61 9BG
3 Bed Semi-detached House
Price £195,950
3 Bedrooms
3 Bathrooms
2 Receptions
Property Overview
Status
For Sale
Style
Semi-detached House
Bedrooms
3
Bathrooms
3
Receptions
2
Property Features
Tenure
Freehold
Energy Rating
Property Financials
Price
£195,950
Stamp Duty
Rates
£1,161.49 pa*¹
Typical Mortgage
Legal Calculator
In partnership with Millar McCall Wylie
Property Engagement
Views All Time
901
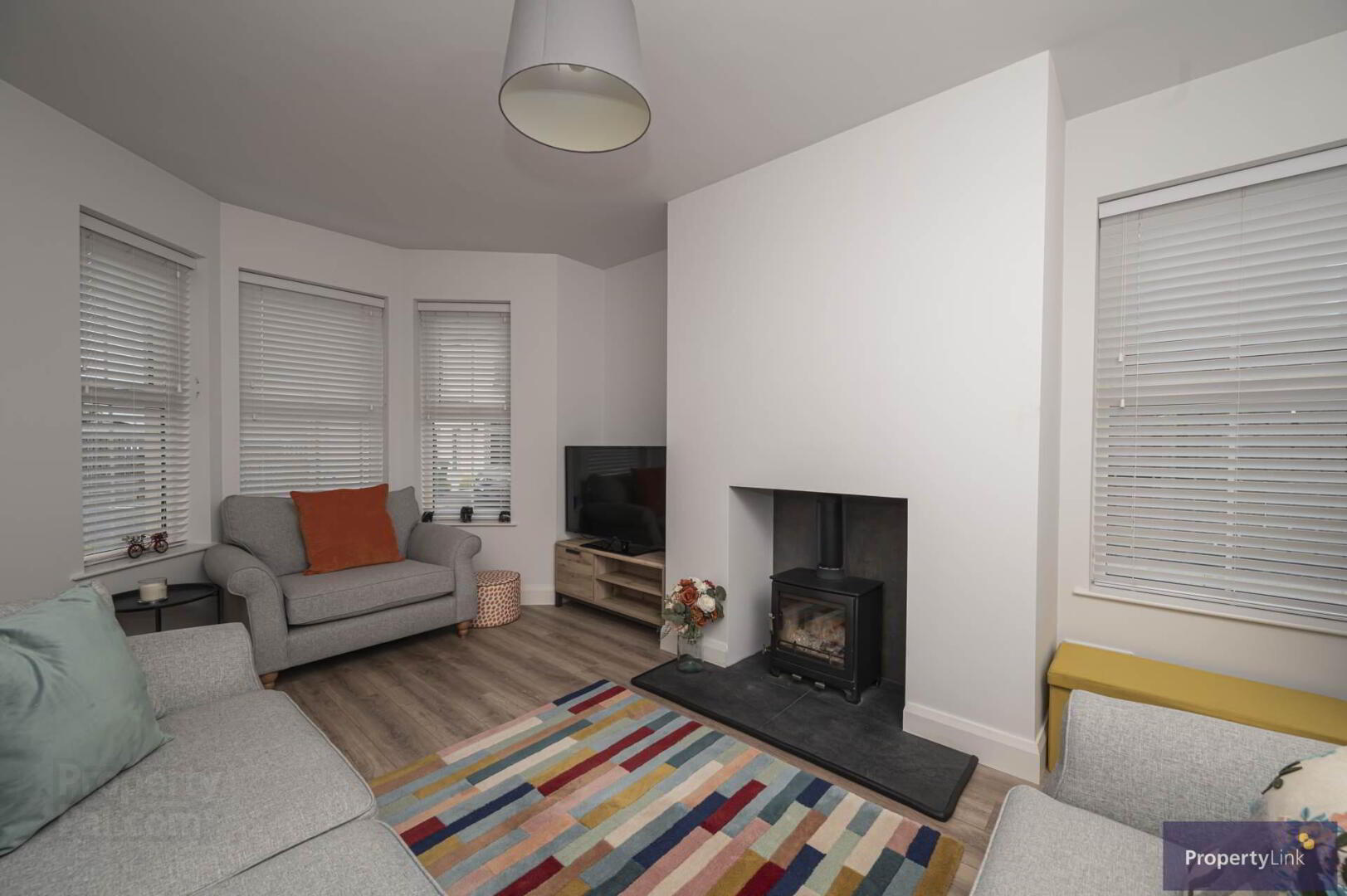
Features
- Semi-detached
- 3 Bedrooms
- 2 Reception Rooms
- Utility Room
- Gas Heating
- Upvc Windows & Doors
- 3 Bathroom Facilities
- Private Parking
- Enclosed Garden & Patio Area
- With in walking distance of the village
We are delighted to present this attractive 3 Bedroom semi detached property situated in the highly sought after development of Old Brewery Lodge, just a short walk from Richhill village.
This well maintained home offers spacious and comfortable living accommodation throughout, including a bright and welcoming living room, modern kitchen/dining area with ample storage and natural light,
three generous sized bedrooms, ideal for family living or a home office setup and
a stylish family bathroom. To the rear, this property boasts a private and low-maintenance patio area, perfect for outdoor dining or entertaining. Private parking is available to the front of this home.
Located close to local schools, shops, and excellent transport links to Armagh and Portadown, this property is perfect for first-time buyers, young families, or those looking to down size in a convenient yet quiet area.
Early viewing is highly recommended, contact us today to arrange a private viewing.
Entrance Hall
Entered through a PVC door to hall way with ceramic tiled floor and WC off.
Living Room - 17'0" (5.18m) x 11'4" (3.45m)
Frontal aspect reception room offering box bay window views, laminate wooden floor with feature multi fuel stove.
Kitchen - 14'0" (4.27m) x 12'3" (3.73m)
Modern fitted kitchen to include stainless steel sink and drainer, intergrated dishwasher, electric oven with hob and extractor fan over, ceramic tiled floor, ample space to house dining table and open plan to sun lounge.
Utility Room - 7'6" (2.29m) x 4'9" (1.45m)
Composing of Fitted units to house auto washers, stainless steel sink and drainer and ceramic tiled floor.
Sun Lounge - 11'3" (3.43m) x 10'8" (3.25m)
Spacious 2nd reception area composing of ceramic tiled floor, open plan to the kitchen and double doors leading to the outside patio.
Toilet - 6'5" (1.96m) x 3'2" (0.97m)
Composing of low flush WC, sink in vanity and ceramic tiled floor.
Master Bedroom - 13'1" (3.99m) x 9'9" (2.97m)
Generous double bedroom offering frontal aspect window views, carpet floor and en suite to include electric shower, sink in vanity, low flush WC, finished with ceramic tiled floor and walls.
Bedroom 2 - 10'7" (3.23m) x 9'5" (2.87m)
A second generous double bedroom offering carpet floor covering and rear aspect window views.
Bedroom 3 - 9'6" (2.9m) x 7'7" (2.31m)
Offering carpet floor covering, rear aspect window views and space to house single bed.
Bathroom - 7'1" (2.16m) x 6'3" (1.91m)
A three piece suite to include sink in vanity, low flush WC, panel bath with shower over, chrome towel rail and ceramic tiled floor.
Outside
To the rear of this property there is an enclosed garden in lawn with patio area for entertaining and private driveway with parking ample parking for two cars
Notice
Please note we have not tested any apparatus, fixtures, fittings, or services. Interested parties must undertake their own investigation into the working order of these items. All measurements are approximate and photographs provided for guidance only.

