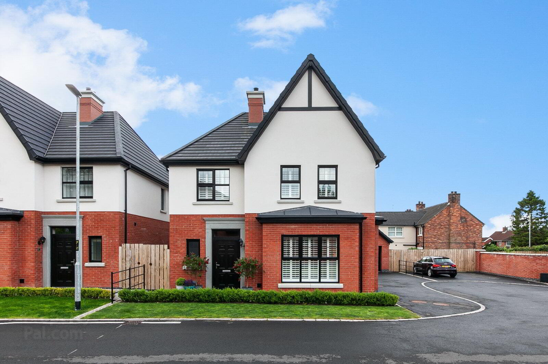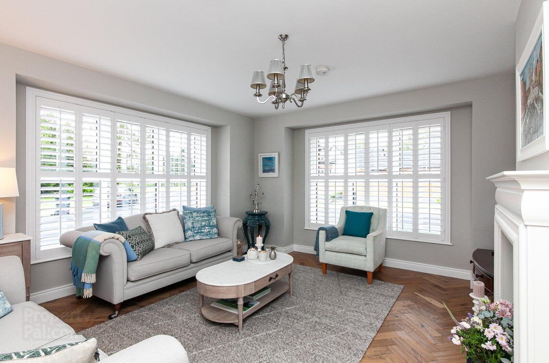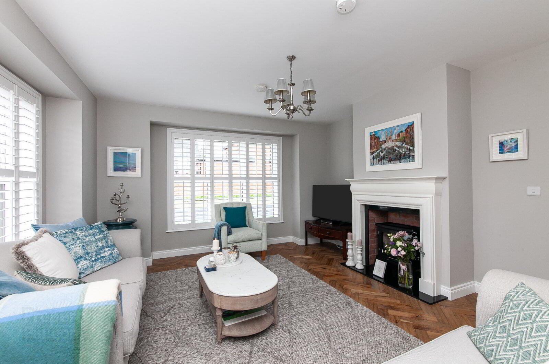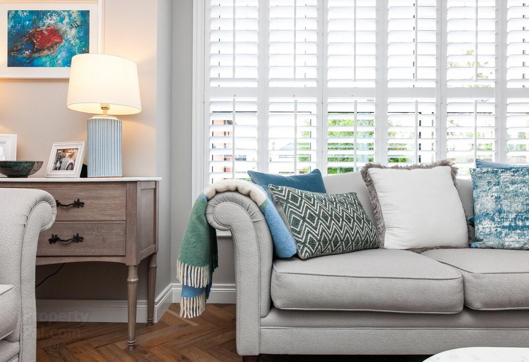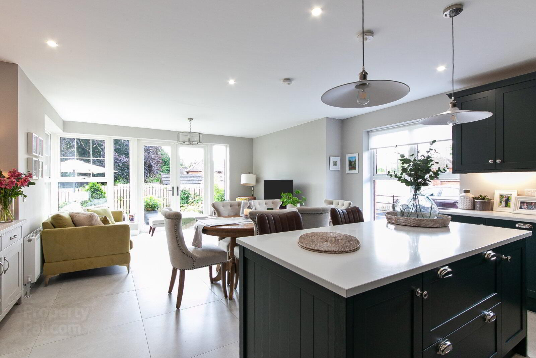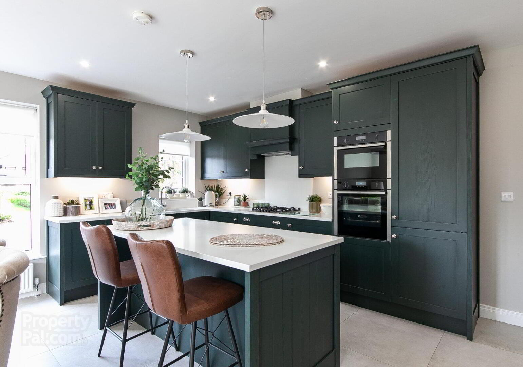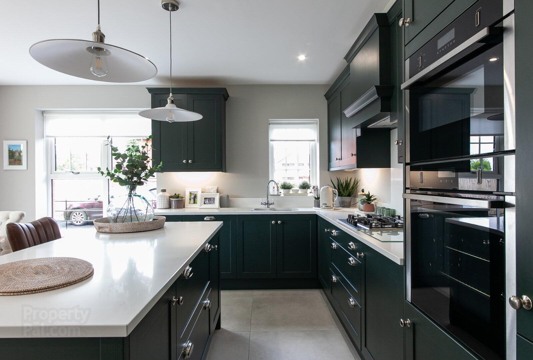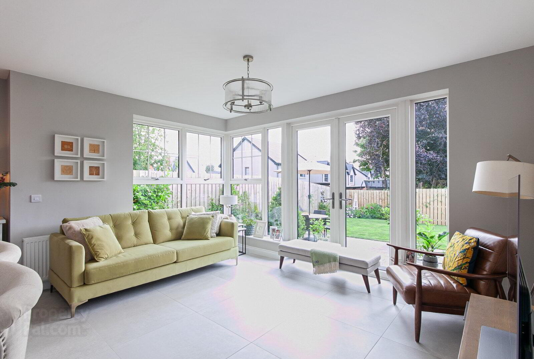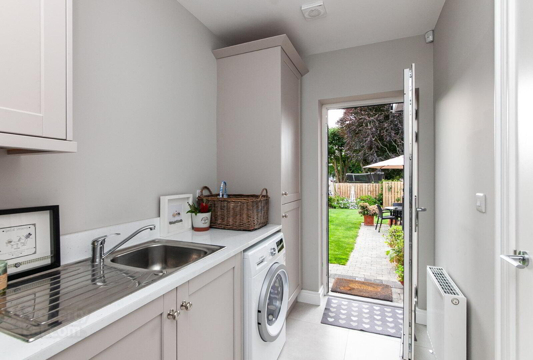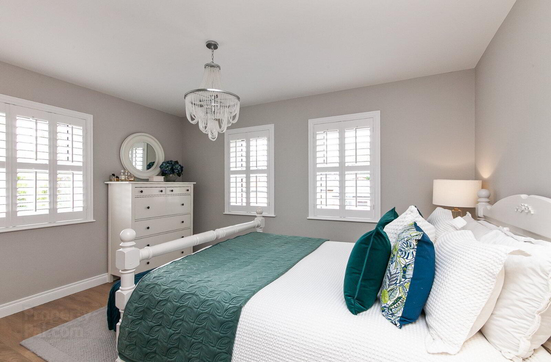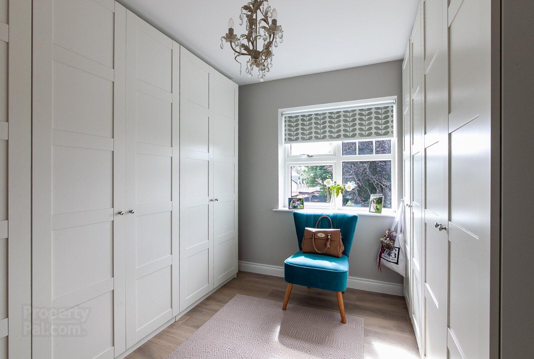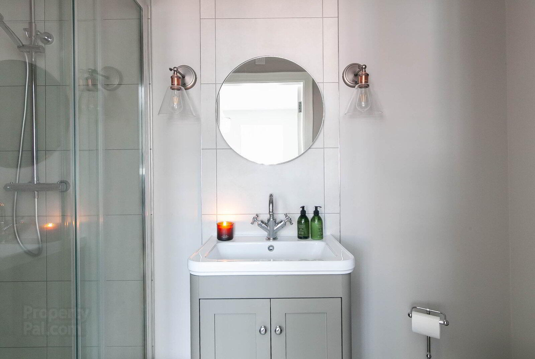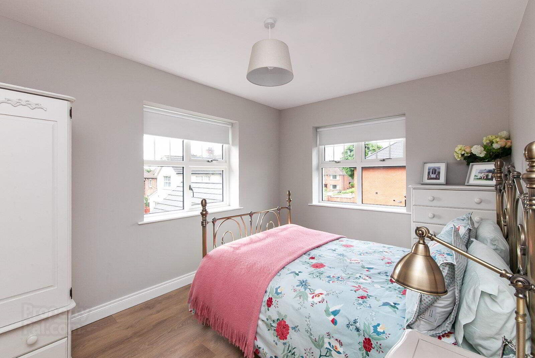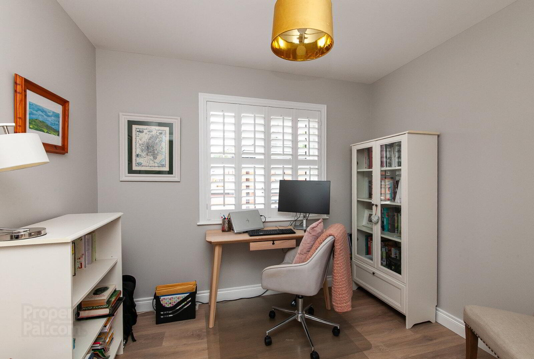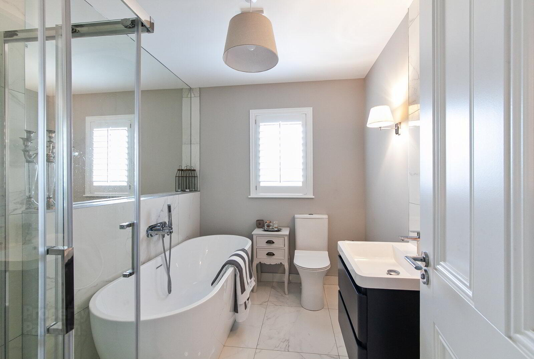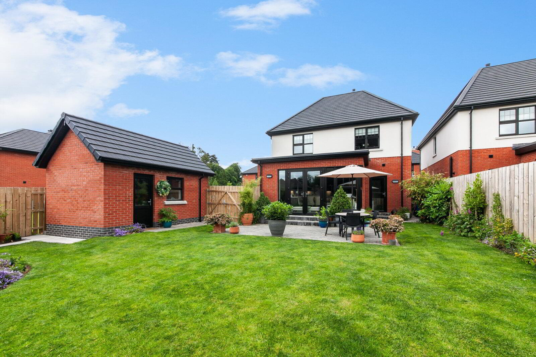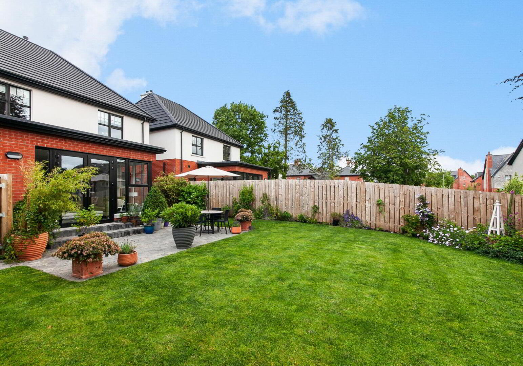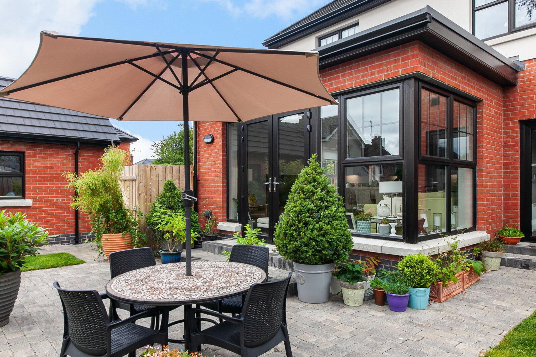6 Oakfield Park Close,
Jordanstown, Newtownabbey, BT37 0AD
4 Bed Detached House
Sale agreed
4 Bedrooms
1 Reception
Property Overview
Status
Sale Agreed
Style
Detached House
Bedrooms
4
Receptions
1
Property Features
Tenure
Not Provided
Property Financials
Price
Last listed at Asking Price £415,000
Rates
£2,253.89 pa*¹
Property Engagement
Views Last 7 Days
121
Views Last 30 Days
518
Views All Time
30,739
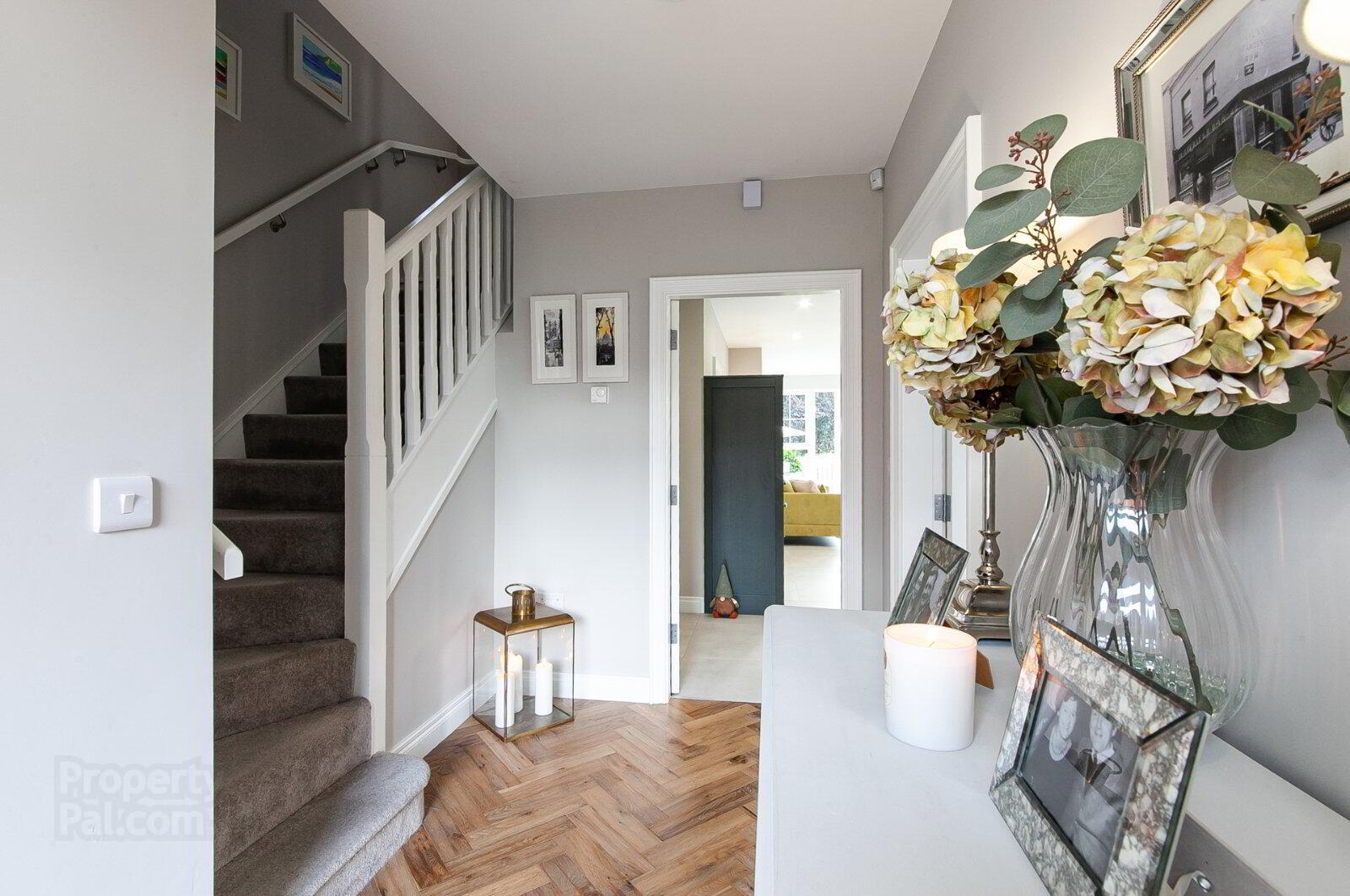
Features
- Attractive Recently Constructed Detached Family Home set within pleasant cul de sac location
- Exceptionally Well-Appointed & Presented Accommodation Throughout
- Four Generous Bedrooms
- Spacious Living Room
- Modern Fully Fitted Kitchen With A Range Of Appliances Open To Dining Area and Garden Room
- Utility Room
- Contemporary Bathroom, Ensuite & Cloakroom
- Gas Fired Central Heating
- Double Glazing
- Pleasant Enclosed Gardens To Rear In Lawns & Patio
- Detached Garage and Generous Driveway Parking
- Popular & Sought After Residential Location Within Comfortable Commuting Distance Of Belfast, Local Amenities, Loughshore Park and Train Station
- Viewing by Private Appointment
- Ground Floor
- Living Room
- 4.93m x 4.37m (16'2" x 14'4")
Attractive feature fireplace with gas stove, parquet flooring - Kitchen/Living/Dining
- 5.61m x 4.67m (18'5" x 15'4")
Range of high and low level units, inset sink, central island, granite worktops, gas hob, double oven, integrated fridge freezer, dishwasher, tiled floor - Garden Room
- 4.37m x 2.97m (14'4" x 9'9")
Double doors to rear - Utility Room
- 2.95m x 1.7m (9'8" x 5'7")
Range of units, inset sink, plumbed washing machine, cupboard with gas boiler, door to rear - WC
- 2.06m x 1.7m (6'9" x 5'7")
Low flush WC, wash hand basin - Store
- 1.57m x 1.32m (5'2" x 4'4")
- First Floor
- Principle Bedroom
- 4.47m x 4.04m (14'8" x 13'3")
- Ensuite
- 2.74m x 1.07m (8'12" x 3'6")
Fully tiled shower enclosure, WC and wash hand basin - Bedroom 2
- 3.96m x 3.2m (12'12" x 10'6")
- Bedoom 3
- 3.23m x 3.05m (10'7" x 10'0")
- Bedroom 4
- 2.87m x 2.87m (9'5" x 9'5")
- Bathroom
- 2.74m x 1.98m (8'12" x 6'6")
Free standing panelled bath, mixer taps, telephone hand shower, separate shower enclosure, overhead shower, telephone hand shower, low flush WC, wash han basin with vanity unit, tiled floor - Outside
- Pleasant well tended gardens, patio and lawns, generous driveway parking
- Detached Garage


