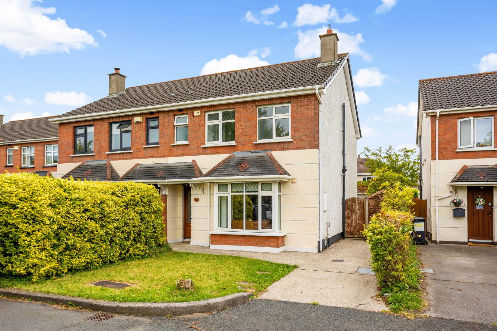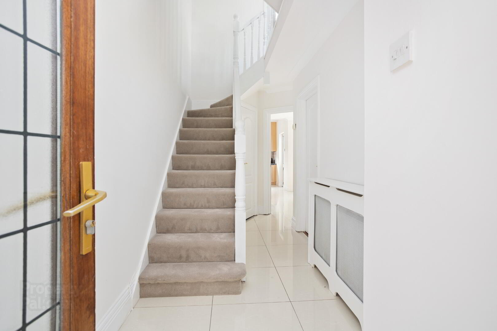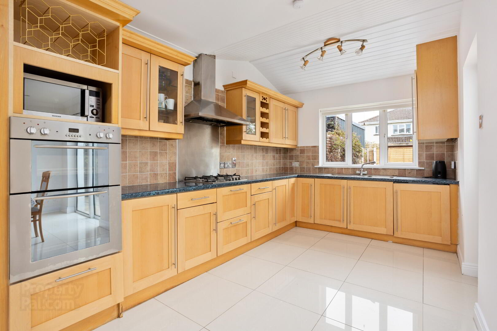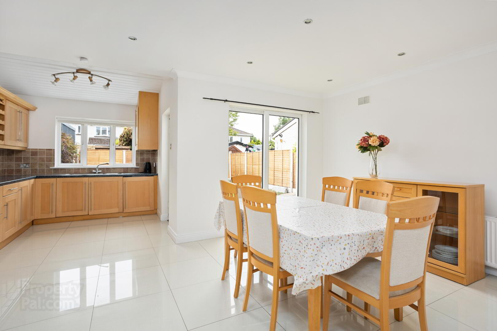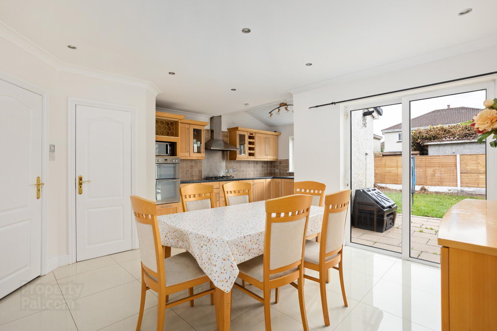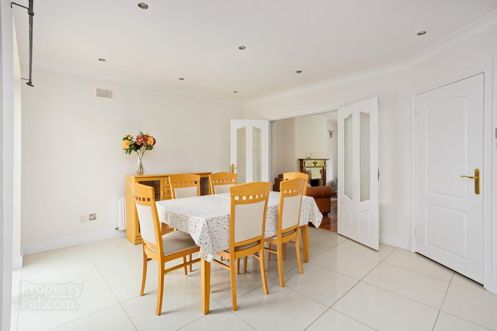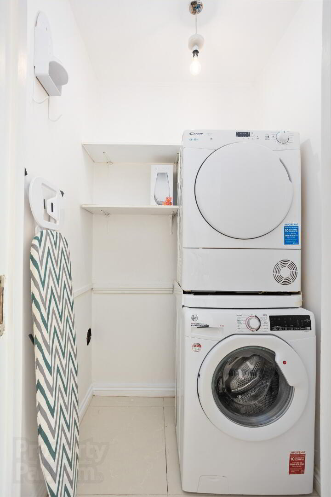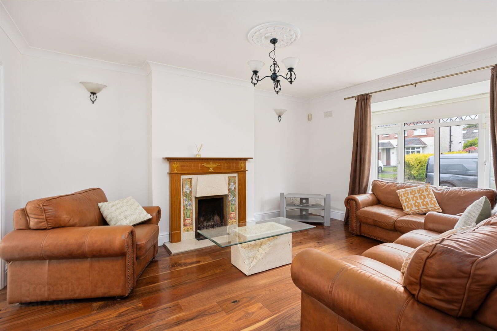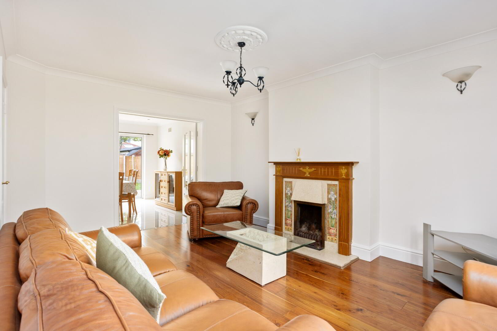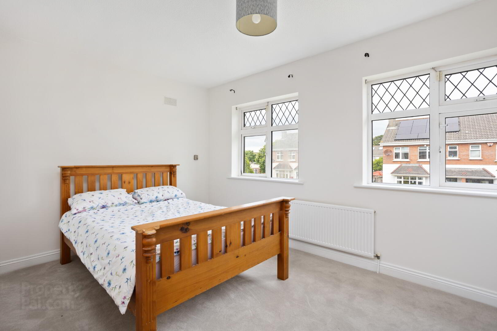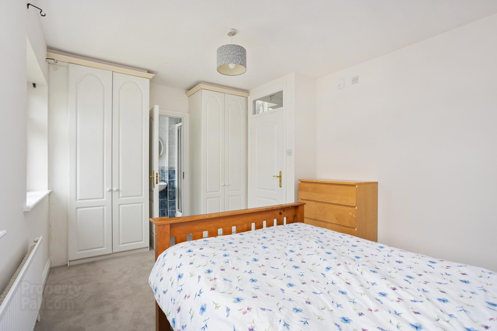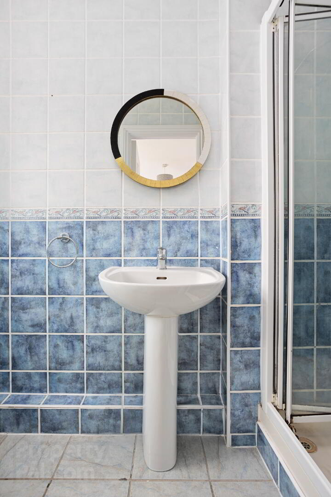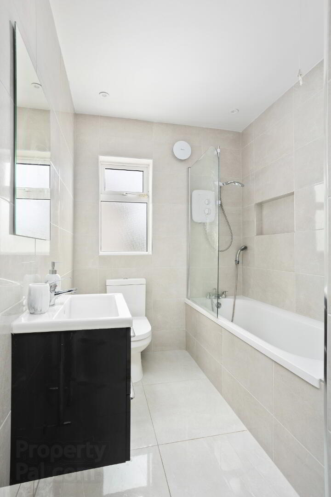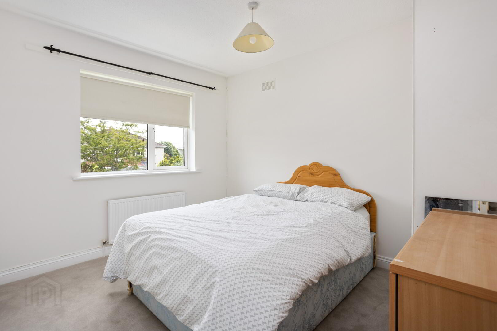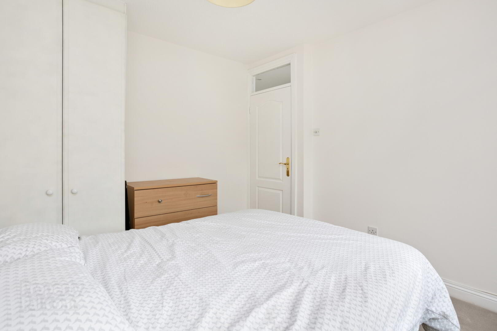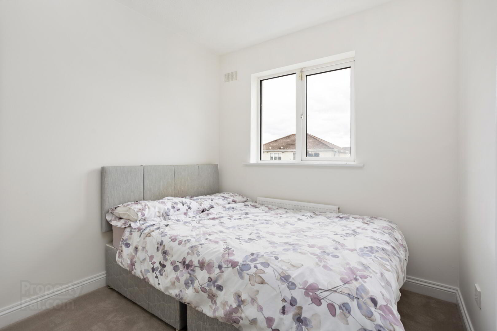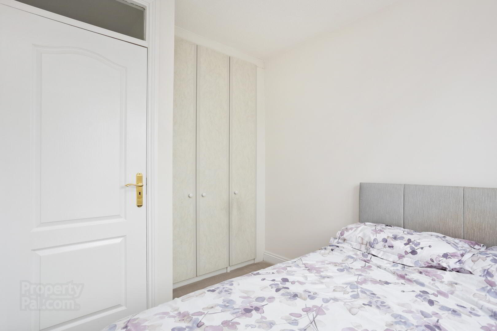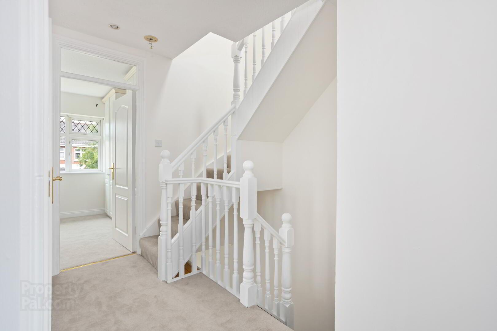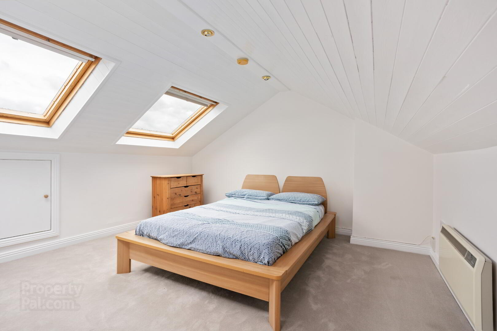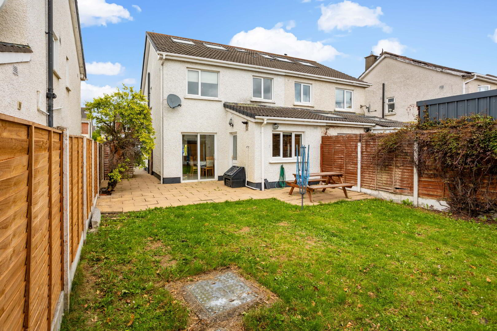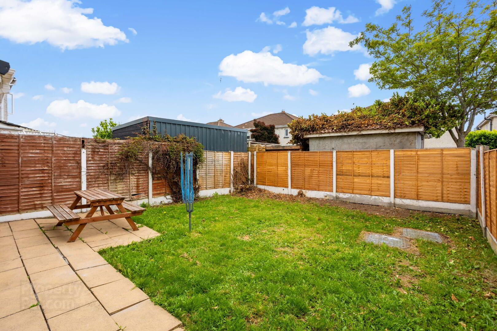6 Moy Glas View,
Lucan, K78A596
3 Bed Semi-detached House
Sale agreed
3 Bedrooms
3 Bathrooms
1 Reception
Property Overview
Status
Sale Agreed
Style
Semi-detached House
Bedrooms
3
Bathrooms
3
Receptions
1
Property Features
Size
116.1 sq m (1,250 sq ft)
Tenure
Not Provided
Energy Rating

Heating
Gas
Property Financials
Price
Last listed at Guide Price €465,000
Property Engagement
Views Last 7 Days
26
Views Last 30 Days
98
Views All Time
238
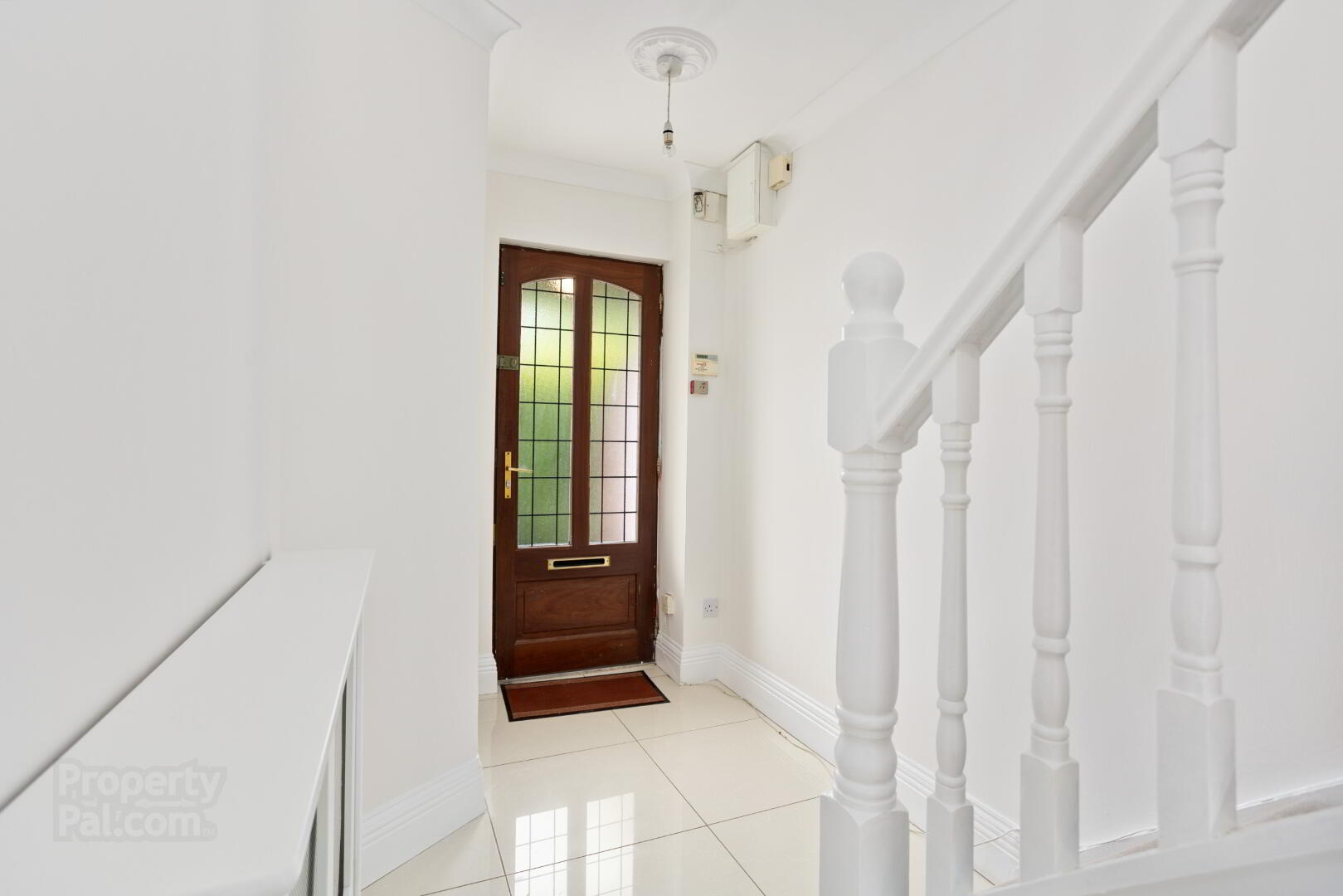
McDonald Property, Lucan's Longest Established Auctioneers, Valuers Estate Agents are proud to present No. 6 Moy Glas View to the market.
This is a bright, spacious and well-presented 3-bedroom family home with attic conversion, boasting many extra features, and ideally located in a quiet cul-de-sac within the estate yet just a few minutes’ walk to bus stops servicing the city centre, local shops and schools.
Total accommodation extends to approx.1,250 sq. ft and includes a large living room to front, open plan L-shaped dining room and kitchen at rear, utility room, access to rear garden.
Upstairs there are 3 bedrooms (master en-suite) with family bathroom and on upper floor there is a bright and spacious Attic Conversion.
Key features include particularly large and private south-facing rear garden, bright and modern internal décor throughout, attic conversion, utility room, quiet cul-de-sac location with off-road parking, extra-wide side entrance with potential to extend, amenity green nearby, walking distance to local schools and Lucan Village.
Easy access to N4, M50, N7, Lucan Village with all its amenities & Liffey Valley Shopping Centre.
FEATURES:
Spacious internal accommodation (c. 1,250 square feet)
Attic conversion
Open plan kitchen with dining room
Utility Room
South-facing large private rear garden
Extra wide side entrance
Potential to extend at side and rear
Quiet cul-de-sac location with minimum passing traffic
Amenity green nearby, local schools and shops are all within walking distance
Gas fired central heating & double-glazed windows throughout
Driveway for off -road parking
ACCOMMODATION:
Entrance Hallway: with white tiled floor, ceiling coving, alarm point, radiator cover
Living Room: to front of house with ceiling coving and centre piece, semi-solid wooden flooring, bay window, open-hearth fireplace with tile and mahogany surround, double glass-panelled doors to kitchen / dining room
Open plan Kitchen / dining room: to rear of house, with ceiling coving, sunken ceiling spotlights, white tiled floor, extensive range of wooden kitchen units at floor- and eye-level, tiled splashback, gas hob, new extractor fan, double oven, Glowworm gas boiler
Guest Bathroom: with tiled floor, wc, whb, ventilation point
Utility Room: tiled floor, Hoover washing machine, Candy dryer, accessed via kitchen
UPSTAIRS:
Family Bathroom: with tiled flooring, tiled walls, wc, whb, bath, sunken ceiling spotlights, wall-mounted radiator, window to side
Master Bedroom: to front of house with carpet, blinds, double wardrobes, double windows
Ensuite: with tiled flooring, wc, whb, shower unit, window
Bedroom 2: to rear of house, carpet, fitted wardrobes, blinds
Bedroom 3: to rear of house, built-in wardrobes, carpet
Upstairs Landing: with carpet, access to Attic Conversion
Attic Conversion: carpet, Velux windows, ample storage in eaves
OUTSIDE:
South-facing and fenced-in rear garden, laid out as part lawn, part patio area
Extra-wide side entrance
Shed included in sale
Driveway to front with lawn
Off-road parking
Measurements provided are approximate and intended for guidance. Descriptions, photographs and floor plans are provided for illustrative and guidance purposes. Errors, omissions, inaccuracies, or mis-descriptions in these materials do not entitle any party to claims, actions, or compensation against McDonald Property or the vendor. Prospective buyers or interested parties are responsible for conducting their own due diligence, inspections, or other inquiries to verify the accuracy of the information provided. McDonald Property have not tested any appliances, apparatus, fixtures, fittings, or services. Prospective buyers or interested parties must undertake their own investigation into the working order of these items.
BER Details
BER Rating: C2
BER No.: 110580404
Energy Performance Indicator: 183.76 kWh/m²/yr

