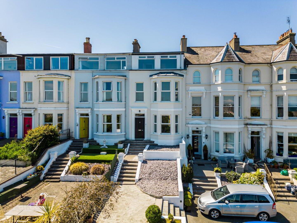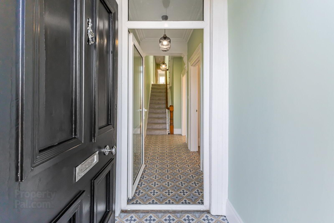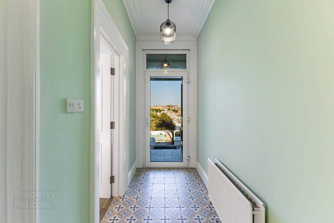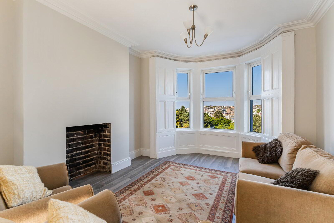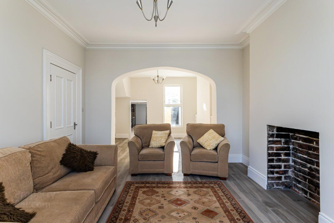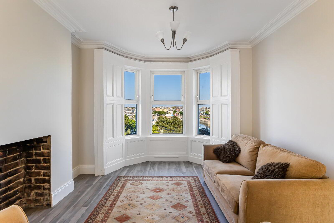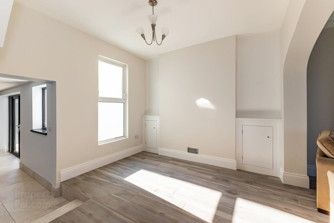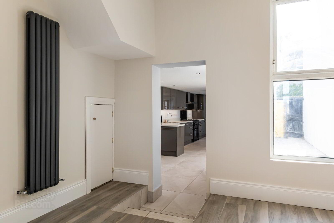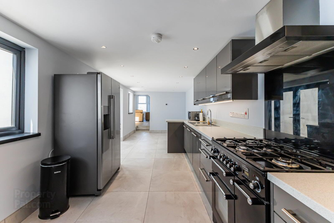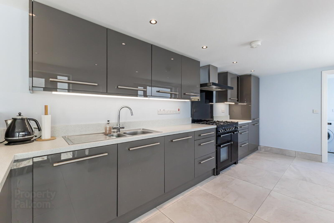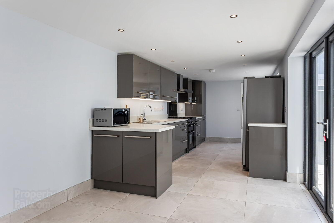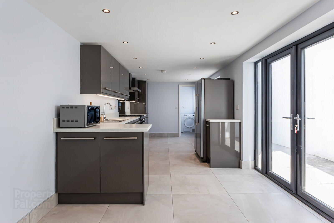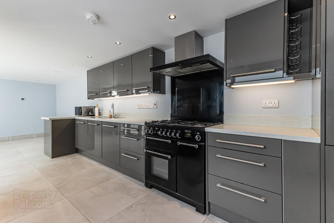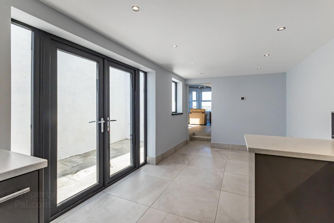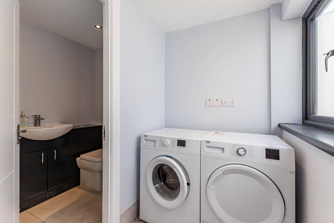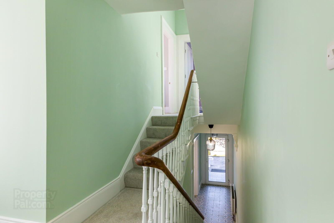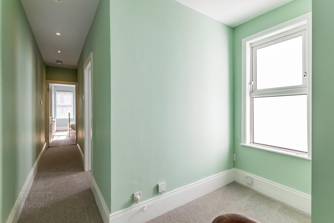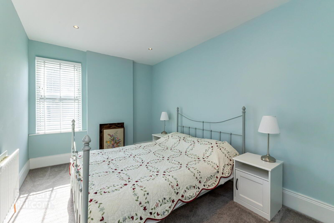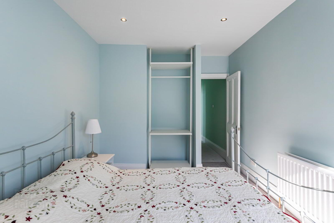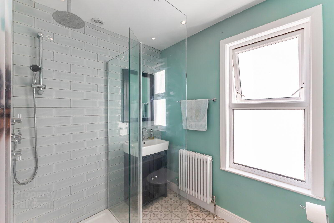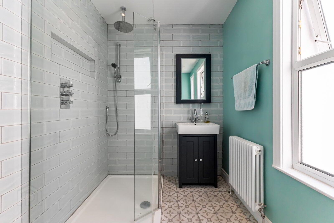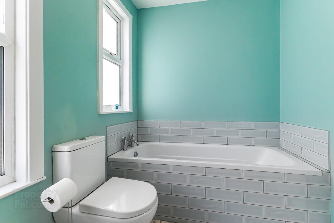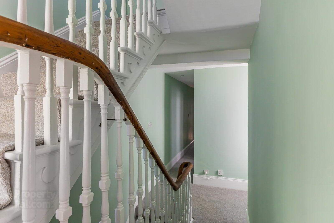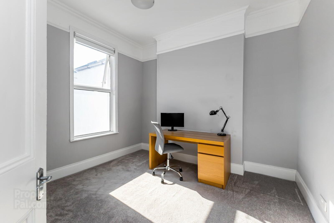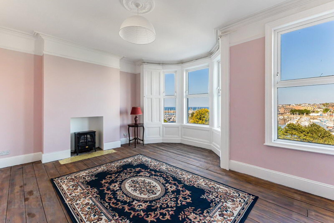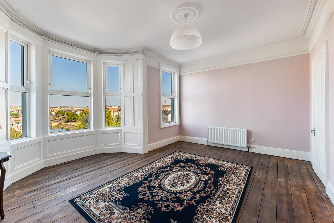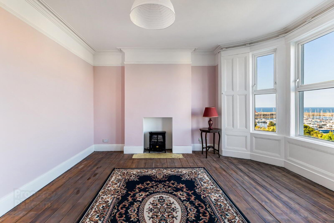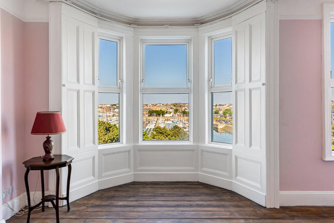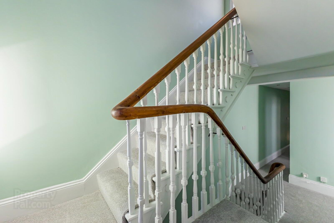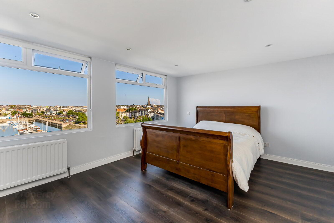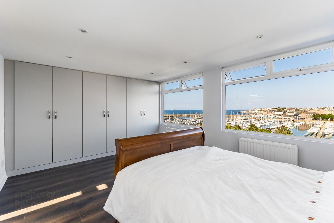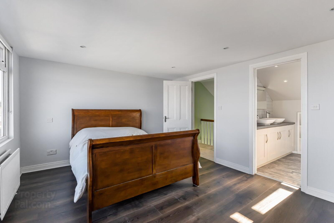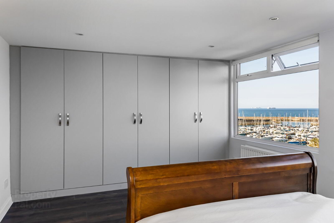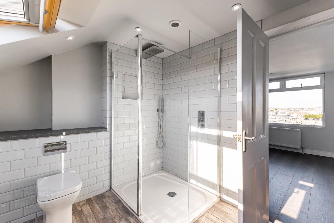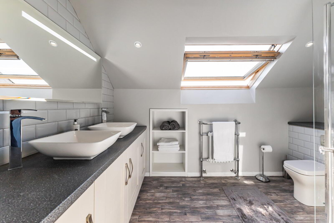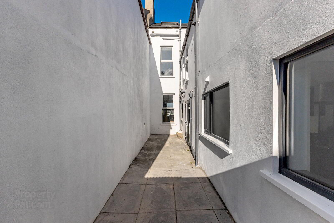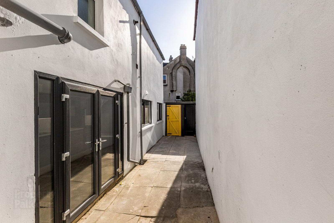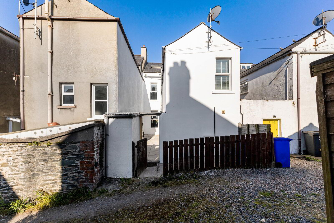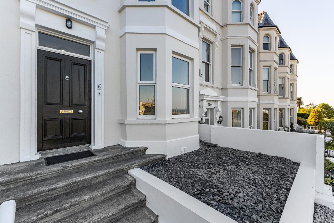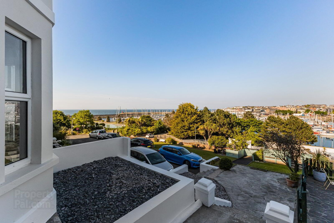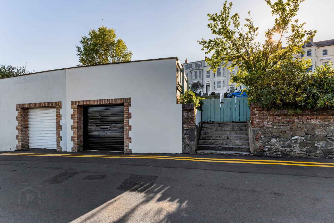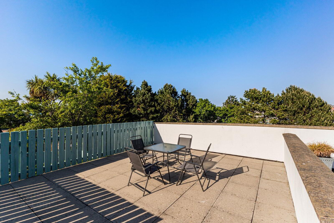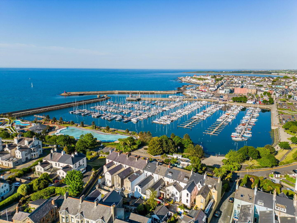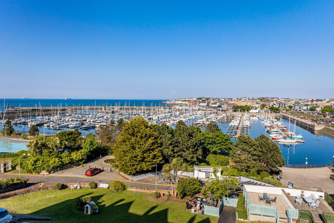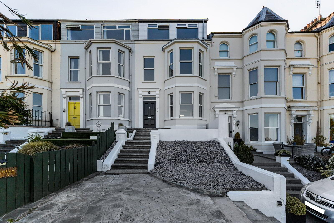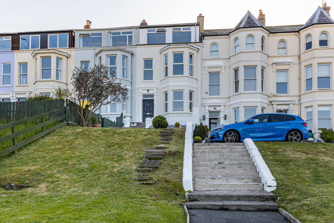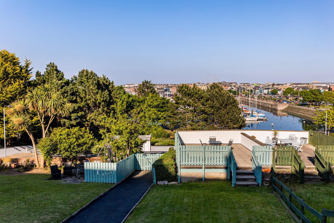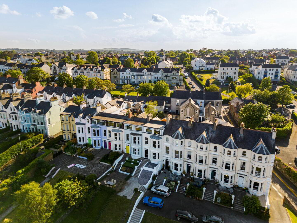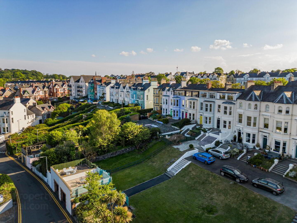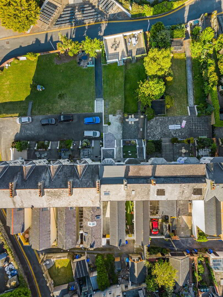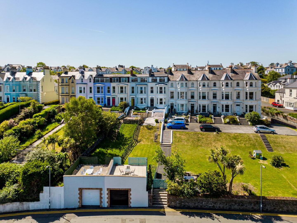6 Mount Pleasant,
Bangor, BT20 3TB
4 Bed House
Sale agreed
4 Bedrooms
3 Bathrooms
2 Receptions
Property Overview
Status
Sale Agreed
Style
House
Bedrooms
4
Bathrooms
3
Receptions
2
Property Features
Tenure
Not Provided
Energy Rating
Broadband
*³
Property Financials
Price
Last listed at Asking Price £425,000
Rates
£2,193.74 pa*¹
Property Engagement
Views Last 7 Days
94
Views Last 30 Days
361
Views All Time
6,350
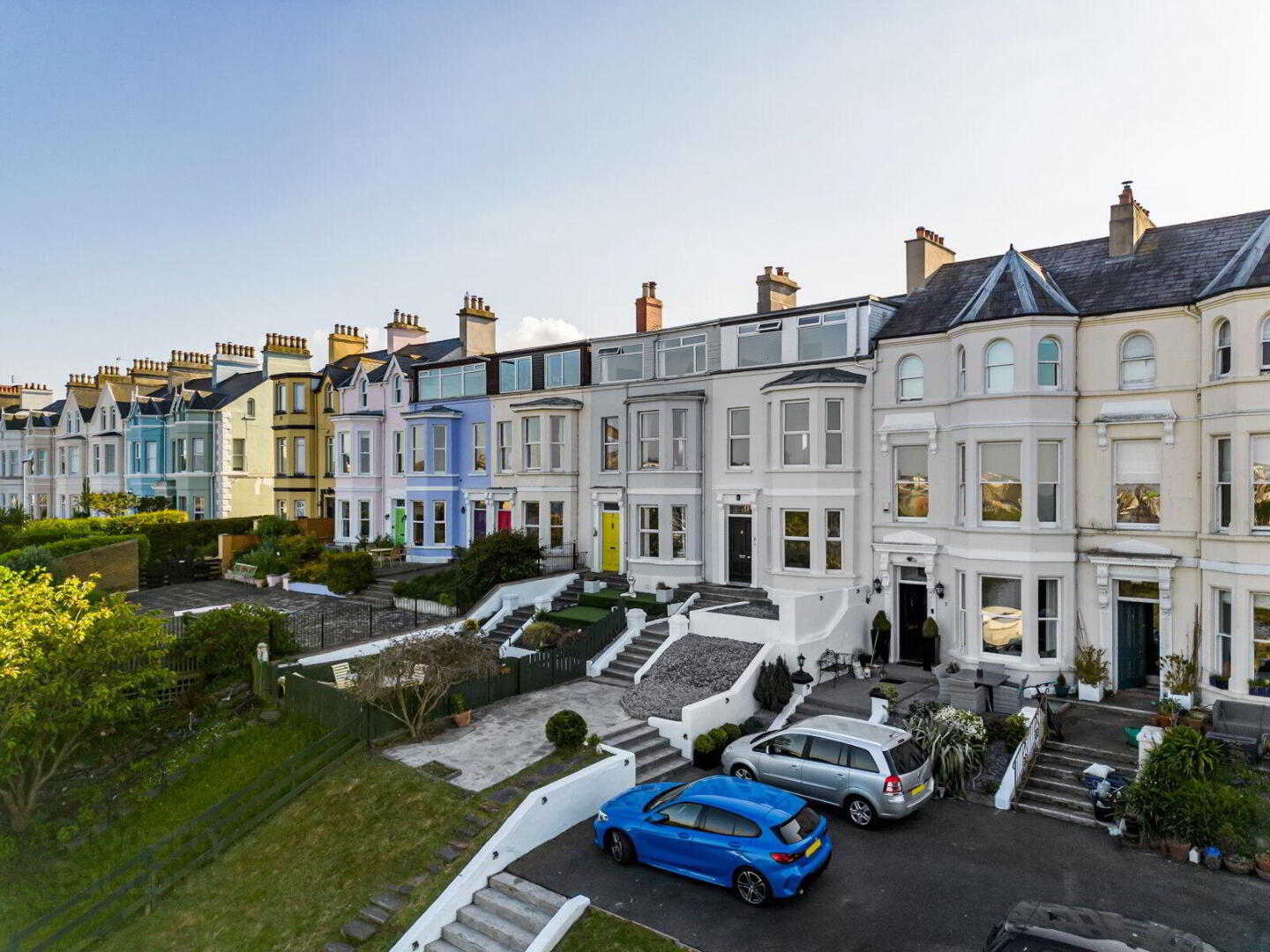
Additional Information
- As you step through the original entrance door into the welcoming reception hallway, you're immediately struck by a harmonious blend of old and new—decorative cornicing, high ceilings, and traditional woodwork complemented by a fresh, tasteful interior palette.
- The formal lounge sits to the front of the home and benefits from tall sash windows that frame postcard-worthy views across the marina. This bright and elegant space flows effortlessly into the open-plan dining area, which is ideal for entertaining and family living. To the rear of the property lies the fully fitted, high-gloss kitchen, featuring premium appliances, ample storage, and a casual dining area—perfect for informal meals and gatherings. Twin glazed doors open onto a charming courtyard garden, a private oasis perfect for morning coffee or al fresco dining.
- Also on the ground floor is a practical utility area and a cloakroom/WC, ensuring functionality is not compromised by the home's period elegance.
- Rising to the first floor, the accommodation continues to impress. The fourth bedroom, a well-proportioned double, is situated to the rear and is served by a contemporary bathroom with a modern finish. To the front, bedroom two offers incredible versatility—it could serve equally as a drawing room, ideal for more formal entertaining or relaxed evenings, with a magnificent outlook over the shimmering marina and the much-loved Pickie Park beyond. Bedroom three completes this floor and is a comfortable double, perfect for guests or family members.
- The top floor is entirely devoted to a sumptuous master suite, a serene and spacious haven enjoying elevated views over Bangor Marina and far-reaching sea vistas. This room features a luxury en-suite bathroom, fitted with a crisp white suite, twin vanity sinks, and elegant tiling—a
- To the front, the home is set behind a landscaped garden, complete with a raised patio terrace—ideal for enjoying the morning sun and uninterrupted coastal views. To the rear, a detached garage provides private parking and storage, accessible directly from Queen's Parade or Marine Gardens, a convenience rarely found in period homes of this kind.space designed for total relaxation.
Set on one of Bangor’s most distinguished Victorian terraces, Number Six, Mount Pleasant is a rare opportunity to acquire a truly special mid-terrace residence, thoughtfully updated to modern standards while retaining the timeless character of its 19th-century origins.
- Description
- Set on one of Bangor’s most distinguished Victorian terraces, Number Six, Mount Pleasant is a rare opportunity to acquire a truly special mid-terrace residence, thoughtfully updated to modern standards while retaining the timeless character of its 19th-century origins. Occupying a commanding position along this sought-after coastal stretch, the home spans three spacious floors and offers unobstructed, breathtaking views across Bangor Marina, the Irish Sea, and even as far as the distant coastlines of Scotland on a clear day. Mount Pleasant forms part of a distinguished Victorian terrace constructed in the latter half of the 1800s, a period when Bangor was emerging as a fashionable seaside resort for the affluent middle classes of Belfast and beyond. These grand homes were designed to reflect elegance and refinement, with symmetrical facades, generous proportions, and elevated positioning to capture both sunlight and sea breezes. Number Six is a prime example of this legacy—its elevated bay-fronted façade and period detailing paying homage to its historic roots while embracing contemporary living. Number Six, Mount Pleasant is much more than just a home—it is a piece of Bangor’s coastal history, artfully restored and updated to accommodate modern life. With four bedrooms, flexible living space, and unparalleled sea views, this elegant Victorian terrace home offers a rare combination of heritage, style, and location. Whether you're drawn to its historic provenance, architectural grace, or simply the unbeatable outlook over the ever-changing marina waters, this is a property that must be seen to be truly appreciated.
- Entrance Porch
- Hardwood front door, tiled floor, uPVC double glazed door to Reception Hall
- Reception Hall
- Tiled floor, cornice ceiling.
- Lounge
- 8m x 3.45m (26'3" x 11'4")
Ceramic tiled floor, fireplace recess, cornice ceiling, views over Bangor Marina and Pickie. Open plan to - Dining Room
- Ceramic tiled floor, under stairs storage.
- Modern Fitted Kitchen
- 8.56m x 2.95m (28'1" x 9'8")
Single drainer 1.5 stainless steel sink unit with mixer taps, excellent range of high and low level high gloss units with laminated work surfaces, Range recess, glass splash back, stainless steel chimney extractor fan, plumbed for American fridge freezer, integrated dishwasher, ceramic tiled floor, recessed spotlights. Casual dining / Family area with uPVC double glazed French doors to courtyard. - Utility Area
- Ceramic tiled floor, plumbed for washing machine.
- Cloakroom / WC
- White suite comprising: Concealed cistern dual flush WC, vanity unit with mixer taps, ceramic tiled floor, recessed spotlights, extractor fan.
- First Floor Landing
- Recessed spotlights, airing cupboard with gas boiler.
- Bedroom 4
- 4.8m x 2.95m (15'9" x 9'8")
Fireplace recess with quarry tiled hearth, recessed spotlights. - Family Bathoom
- 2.95m x 1.85m (9'8" x 6'1")
Contemporary white suite comprising: Tiled bath with mixer taps, walk in shower cubicle with thermostatically controlled shower and Rain shower, dual flush WC, vanity unit with mixer taps, part tiled walls, ceramic tiled floor, recessed spotlights. - Bedroom 3
- 3.66m x 3.02m (12'0" x 9'11")
Picture rail, cornice ceiling. - Bedroom 2 / Drawing Room
- 5.05m x 4.24m (16'7" x 13'11")
Exposed wooden floors, fireplace recess, picture rail and cornice ceiling. Stunning views over Bangor Marina. - Second floor Landing
- Bedroom 1
- 5.05m x 3.4m (16'7" x 11'2")
Laminate wooden floor, recessed spotlights, wall to wall range of built in wardrobes. Stunning views. - Ensuite shower room
- 3.02m x 2.74m (9'11" x 9'0")
Luxury white suite comprising: Walk in shower cubicle with thermostatically controlled shower and Rain shower, concealed cistern dual flush WC, Twin ceramic sink units with mixer taps and built in storage, ceramic tiled floor, recessed spotlights, Velux window. - Outside
- Paved courtyard to rear with garden store and outside tap.
- Garage
- Roller door, access via Queens Parade before it becomes Marine Gardens.
- Gardens
- Garden to the front of the property in lawns and shrubs. Private raised patio area above garage ideal for BBQ and entertaining with views over Bangor Marina.


