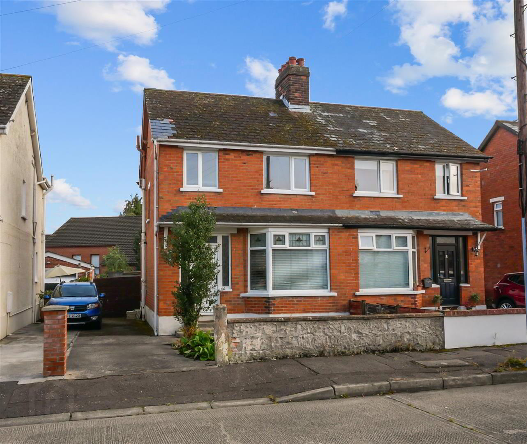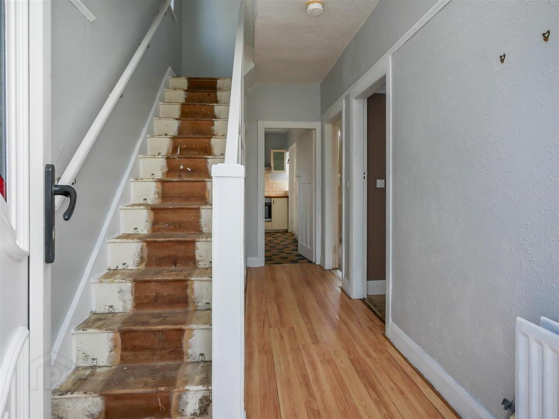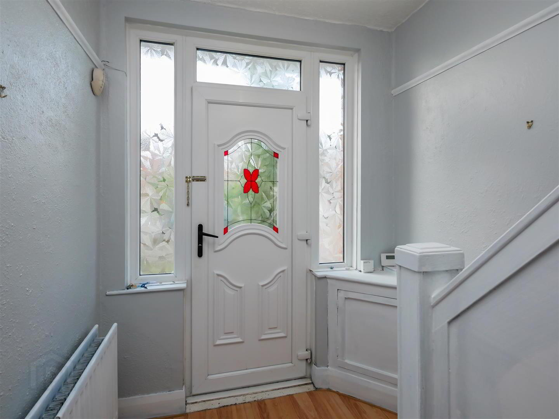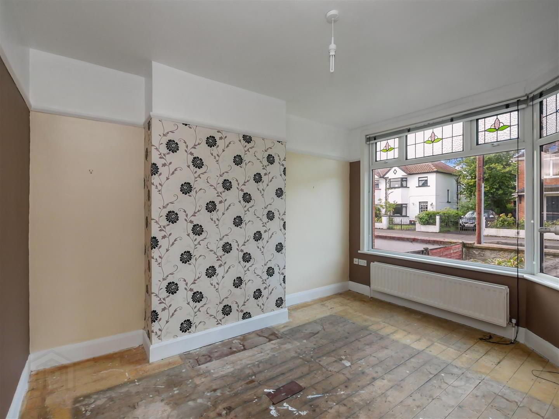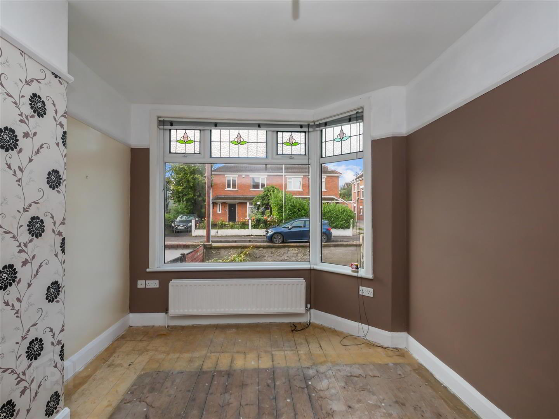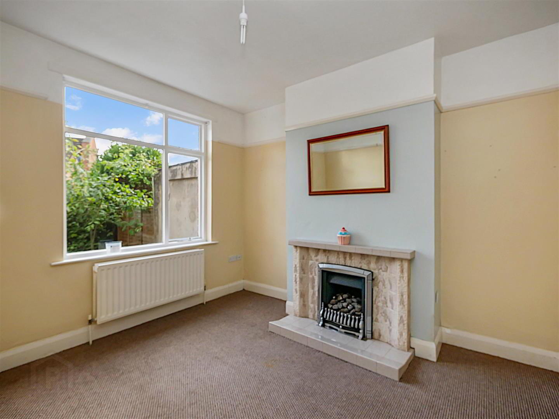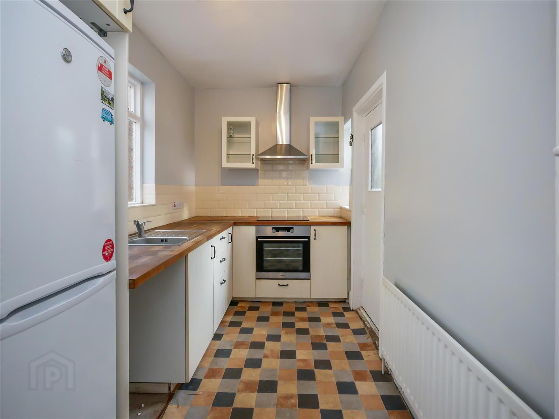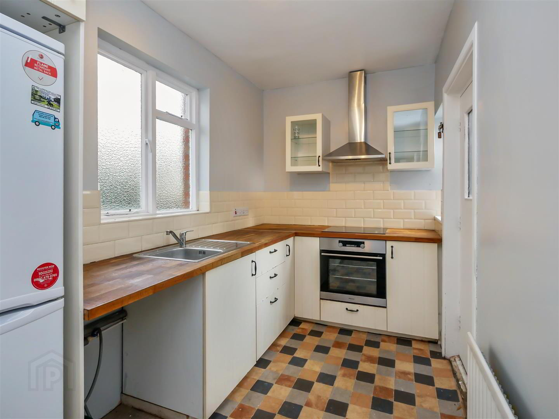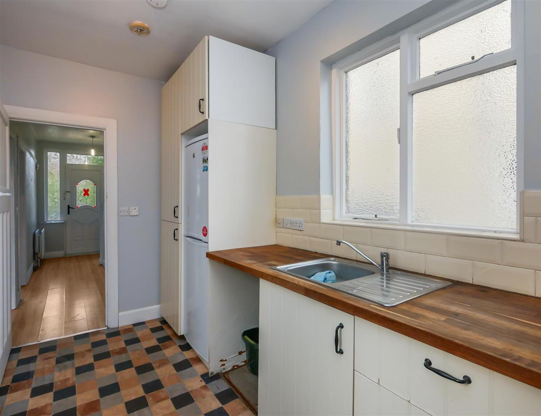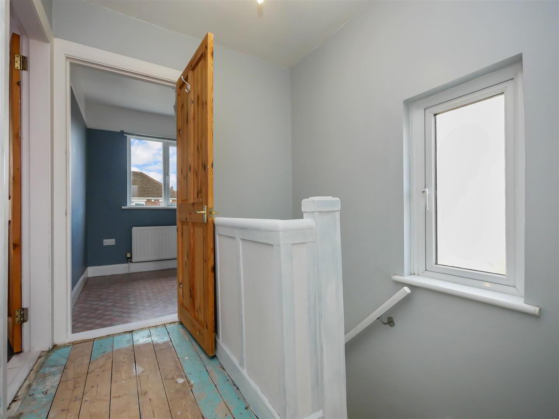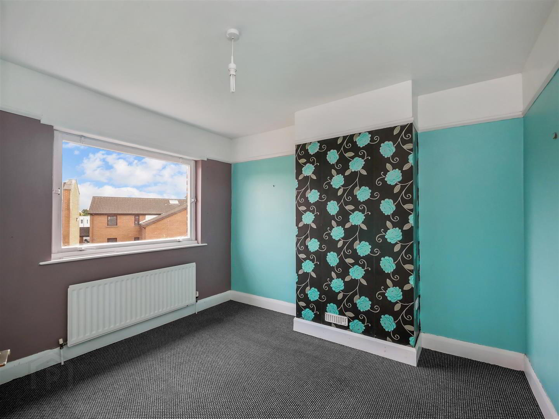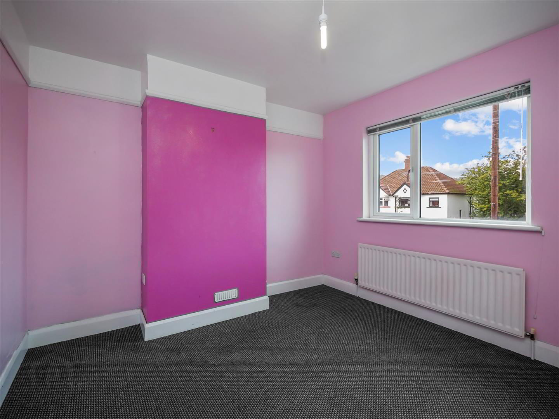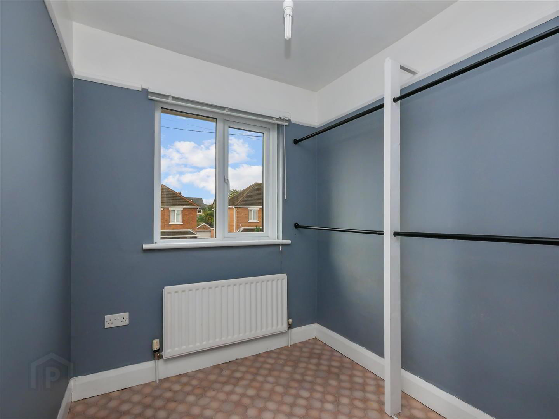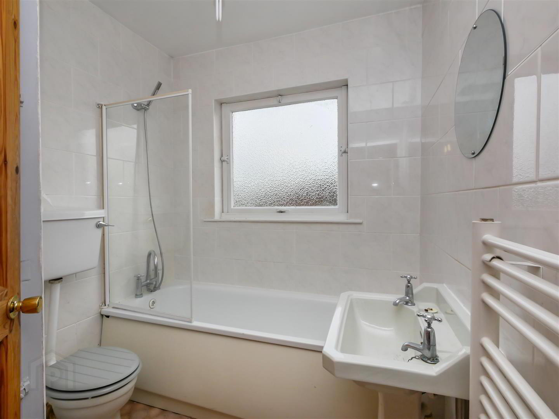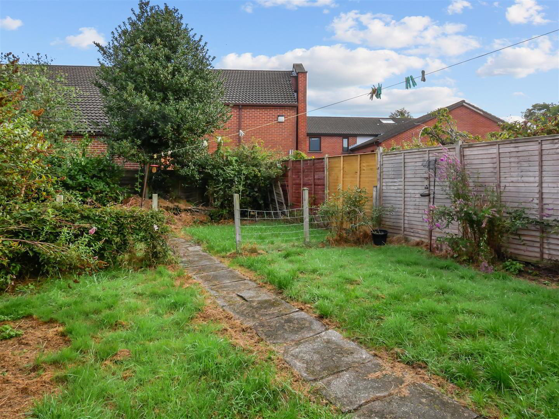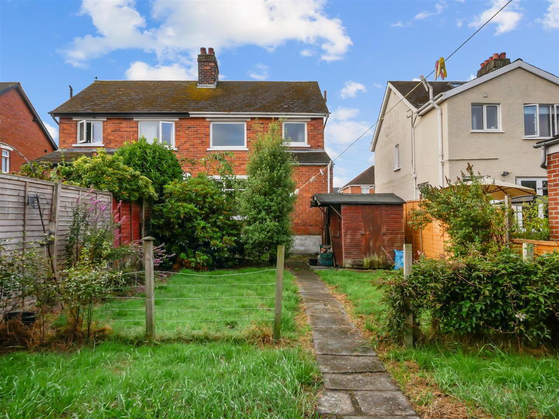6 Mount Merrion Gardens,
Rosetta, Belfast, BT6 0FW
3 Bed Semi-detached House
Asking Price £199,950
3 Bedrooms
1 Bathroom
2 Receptions
Property Overview
Status
For Sale
Style
Semi-detached House
Bedrooms
3
Bathrooms
1
Receptions
2
Property Features
Tenure
Leasehold
Heating
Gas
Broadband
*³
Property Financials
Price
Asking Price £199,950
Stamp Duty
Rates
£1,151.16 pa*¹
Typical Mortgage
Legal Calculator
In partnership with Millar McCall Wylie
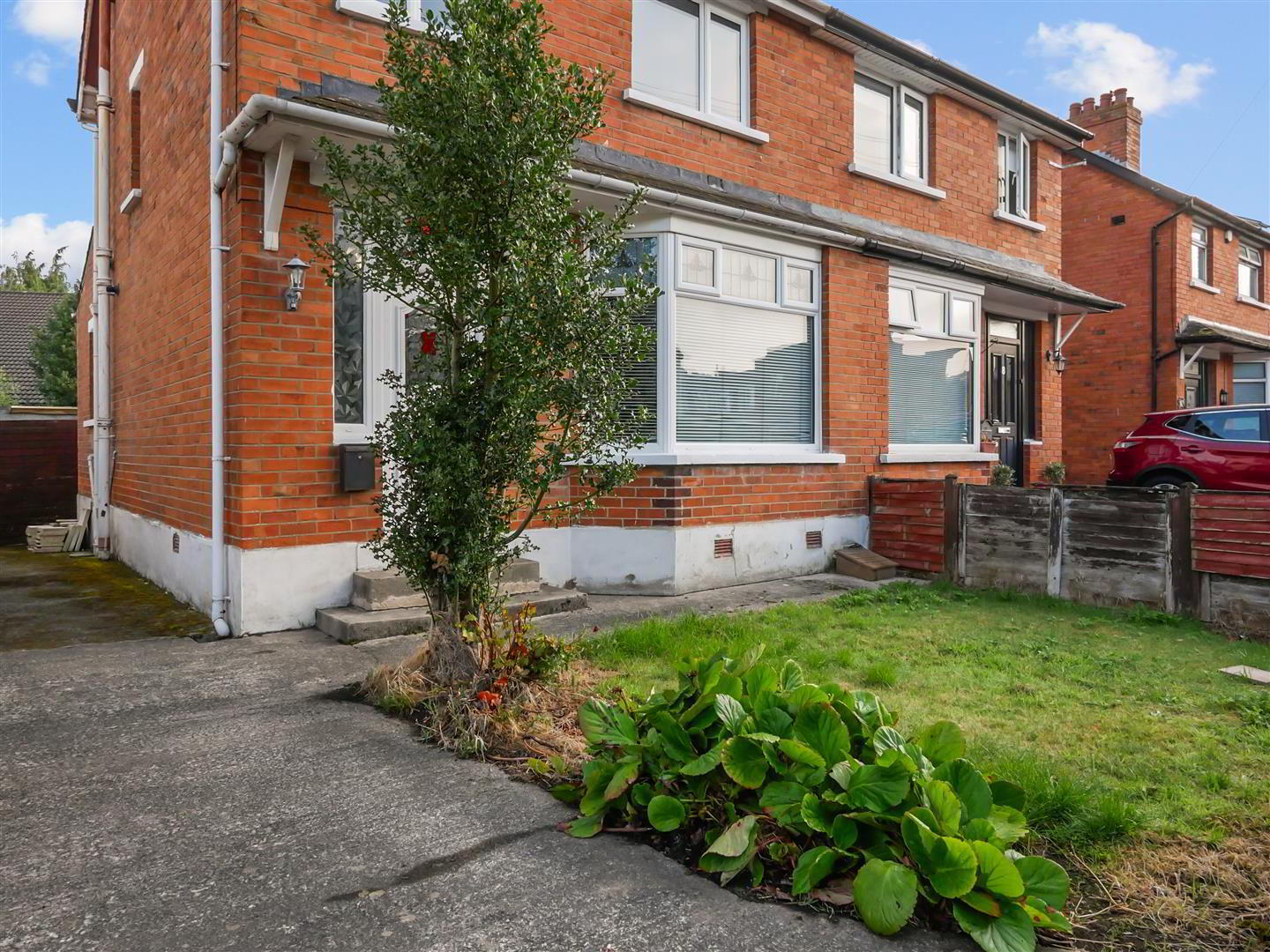
Additional Information
- Red Brick Semi-Detached Home
- Three Bedrooms
- Two Reception Rooms
- Fitted Kitchen
- White Bathroom Suite
- Gas Fired Central Heating
- Partially Double Glazed
- Rewired in 2015
- Enclosed Rear Garden
- Fantastic location close to shops, schools and transport links
The property itself is a red brick semi-detached home that comprises of three bedrooms, two reception rooms, fitted kitchen and white bathroom suite on the first floor. Externally there is a driveway to the side, small garden area to the front and generous sized garden to the rear. The property also benefits from bring rewired in 2015, having upvc double glazing to the front of the property and having gas fired central heating.
Although in need of some modernisation, this is a fantastic home in a great location ready for any young family looking to put their stamp on their new home. With demand for properties surging, especially within the Rosetta area, we don't anticipate this one sitting around for long so would recommend that you arrange a viewing at your earliest opportunity!
- Entrance Hall 4.61m x 1.98m (15'1" x 6'5")
- Glazed upvc front door and surround opens onto entrance hall with access to under stair storage.
- Lounge 3.86m x 2.96m (12'7" x 9'8")
- Lounge to the front with bay window over looking front garden.
- Dining Room 3.33m x 2.98m (10'11" x 9'9")
- Dining room to the rear with tiled fireplace and hearth.
- Fitted Kitchen 4.03m x 1.93m (13'2" x 6'3")
- Fitted ktichen with a selection of upper and lower level units complete with wooden effect countertops, stainless steel sink with drainer, integrated electric oven and four ring ceramic hob. Plumbed for washing machine. Part tiled walls and tile effect vinyl flooring.
- First Floor
- Bedroom 1 3.32m x 3.05m (10'10" x 10'0")
- Spacious double bedroom to the rear over looking enclosed rear garden
- Bedroom 2 3.19m x 3.02m (10'5" x 9'10")
- Bedroom 3 2.10m x 1.97m (6'10" x 6'5")
- Single bedroom to the front currently being utilised as a walk-in wardrobe with built-in clothes rails.
- White Bathroom Suite 2.00m x 1.93m (6'6" x 6'3")
- White bathroom suite comprising of panelled bath with stainless steel mixer taps and over hanging shower attachment, pedestal wash hand basin and low flush w.c. Tiled walls and tile effect vinyl flooring.
- Enclosed Rear Garden
- Large enclosed garden to the rear with laid lawns and mature shrub bordered by timber fencing.


