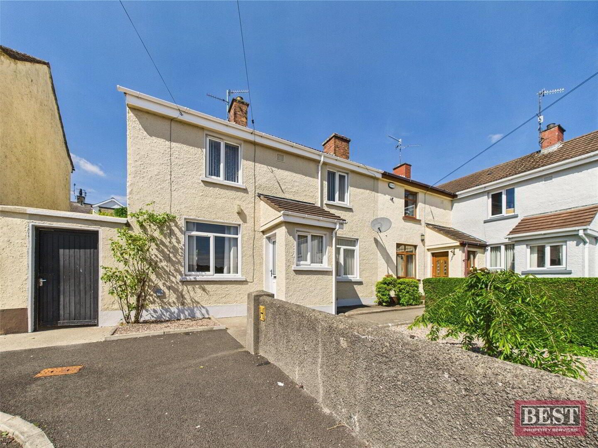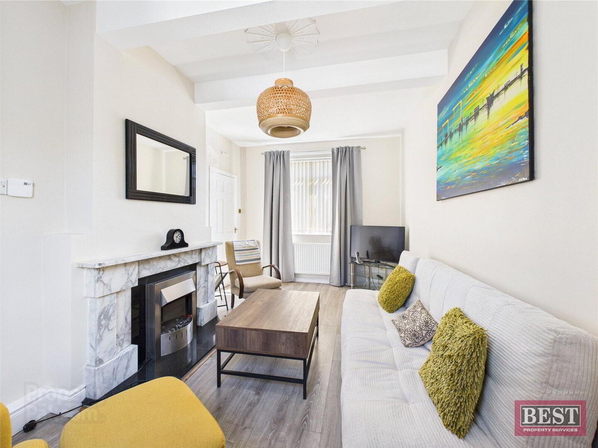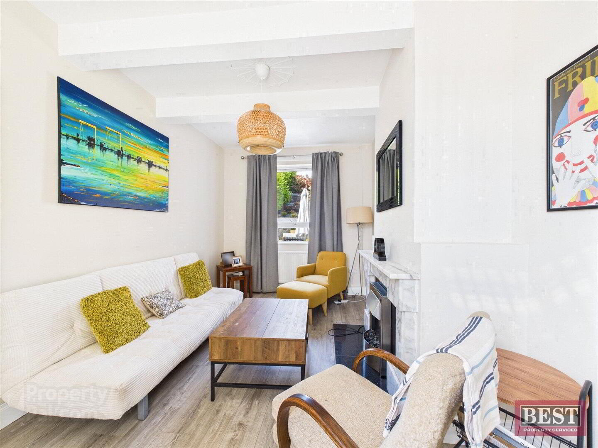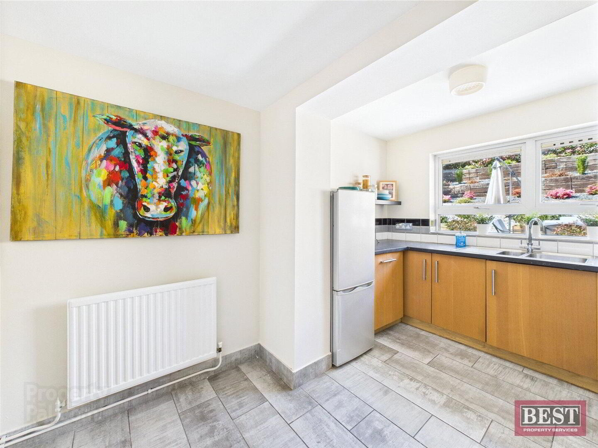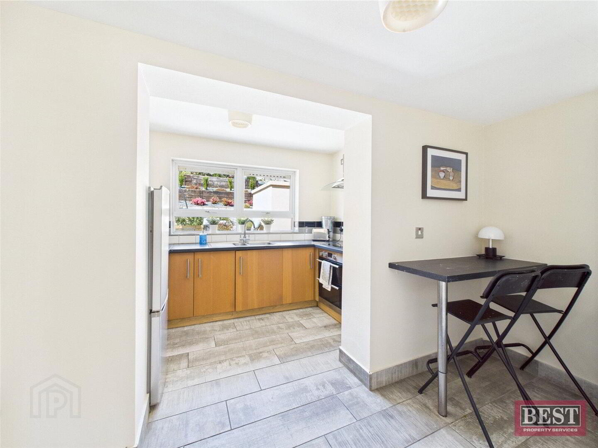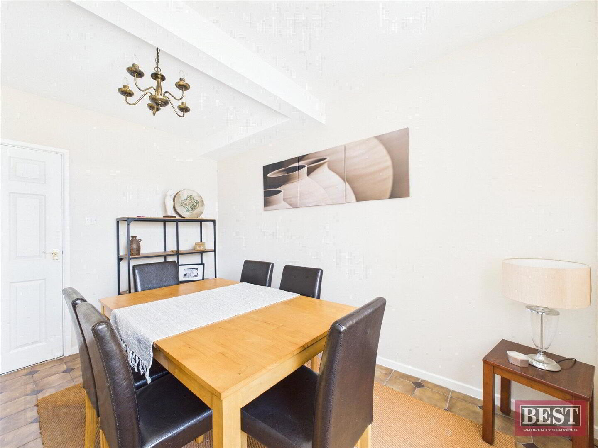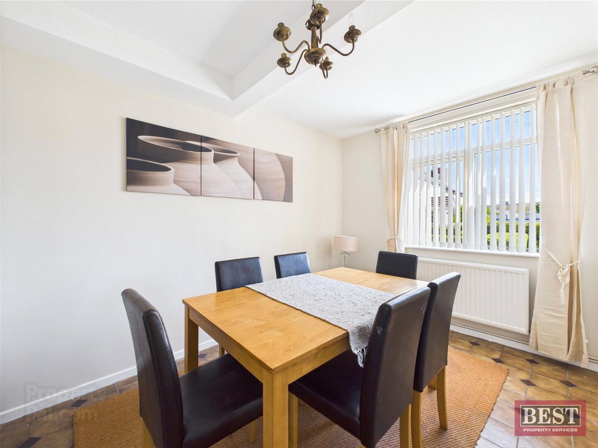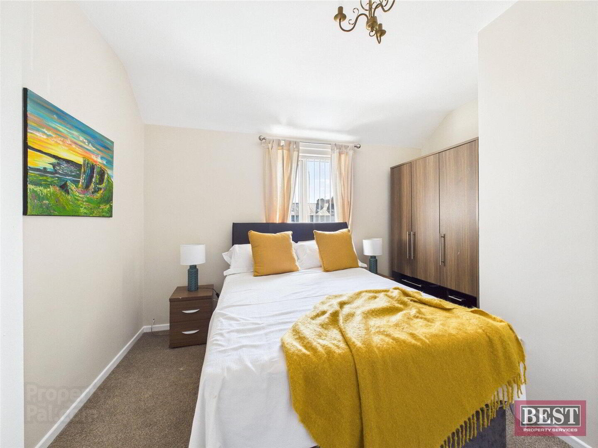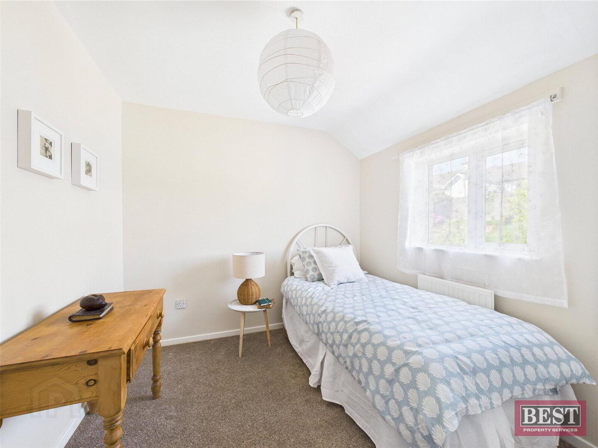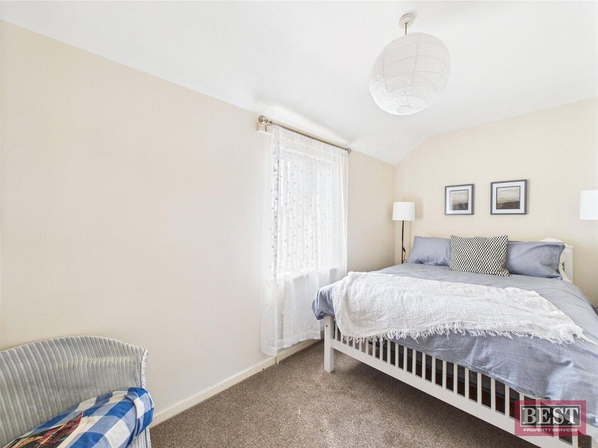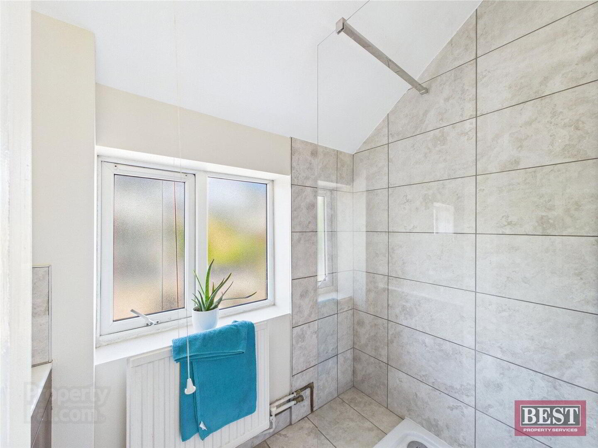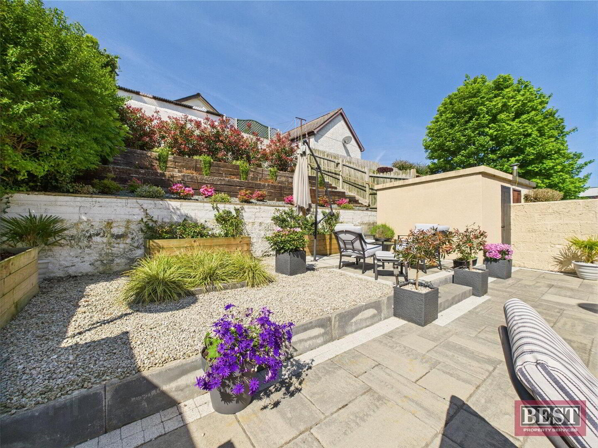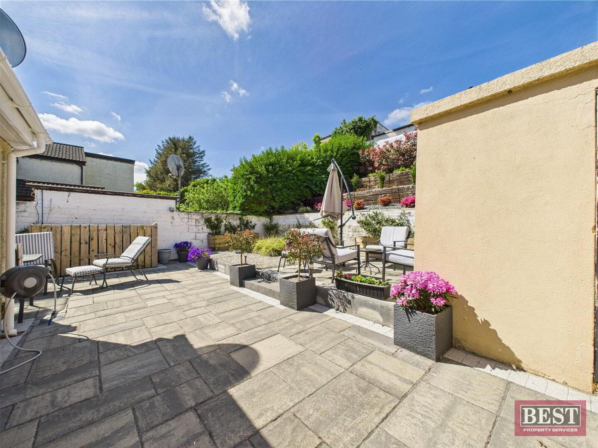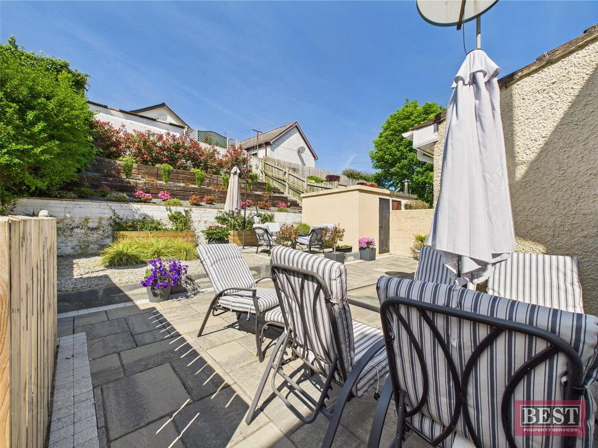6 Michael Mallin Park,
Newry, BT35 8EA
3 Bed End-terrace House
Asking Price £155,000
3 Bedrooms
1 Bathroom
2 Receptions
Property Overview
Status
For Sale
Style
End-terrace House
Bedrooms
3
Bathrooms
1
Receptions
2
Property Features
Tenure
Not Provided
Energy Rating
Broadband
*³
Property Financials
Price
Asking Price £155,000
Stamp Duty
Rates
£787.09 pa*¹
Typical Mortgage
Legal Calculator
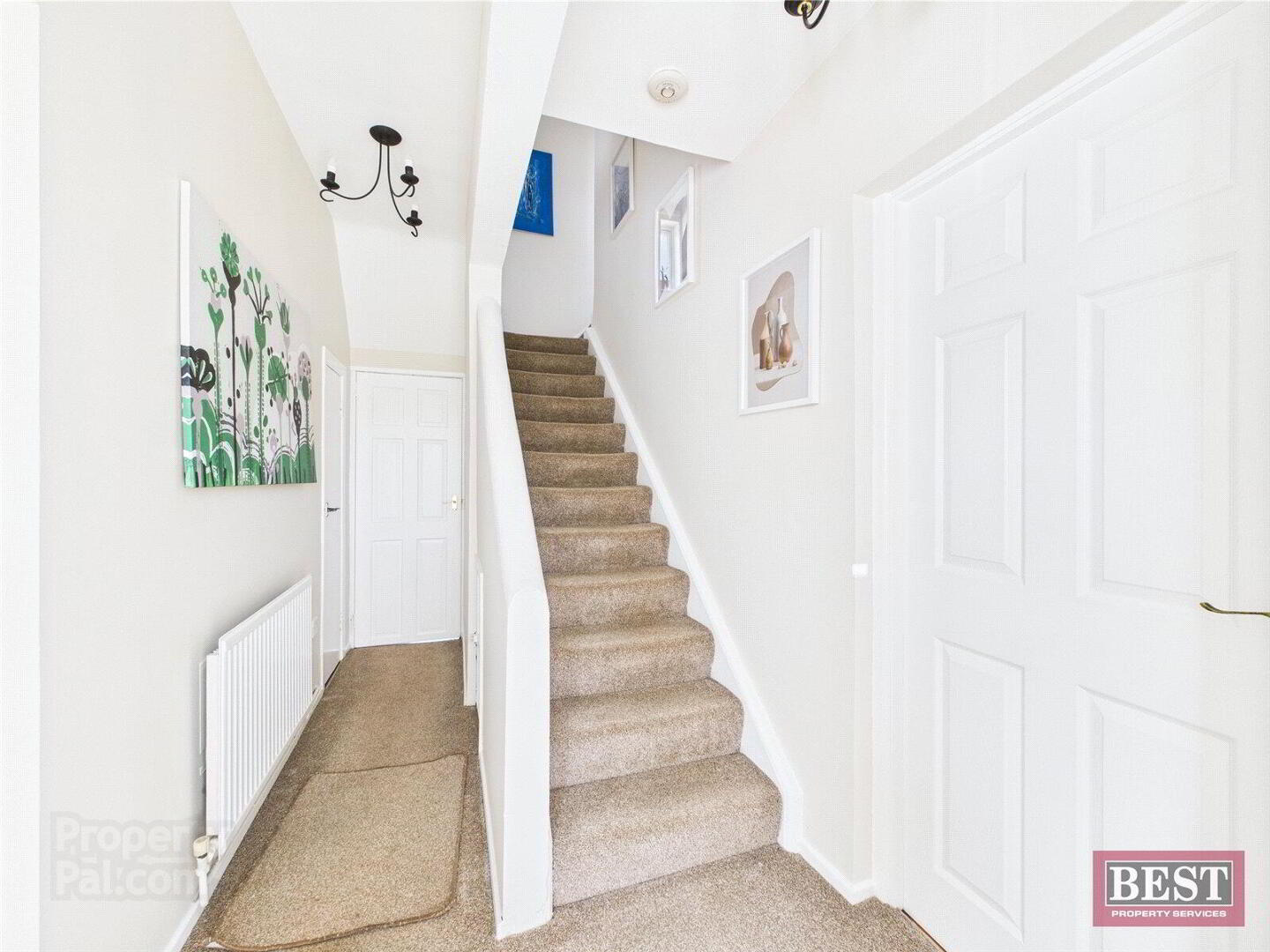
Features
- EXCELLENT END OF TERRACE TOWNHOUSE WITHIN WALKING DISTANCE OF NEWRY CITY CENTRE
- Ground Floor Accommodation: Entrance Hall, Lounge, Dining Room, Kitchen/Dining Area, Utility Room
- First Floor Accommodation: Landing, Three generous sized bedrooms, Shower Room, Separate W.C.
- Oil Fired Central Heating. Pvc Double Glazing.
- Heating system is operated via Smart Tado thermostat
- Gardens laid in plants and shrubs to the rear with patio area. Outside Store. Outside Tap.
- Access to the side of the property.
- Carpets, curtains and blinds included within sale.
NEW TO THE MARKET!
We are pleased to offer new to the market this excellent end of terrace townhouse situated in a convenient location within walking distance of Newry City Centre and Shopping Precincts with several local Primary, Secondary Schools and Newry College being nearby with the added bonus of being within a few minutes drive to the A1/N1.
Internally the property benefits from well-proportioned accommodation that is ideal for a variety of purchasers and should tick plenty of boxes on your wish list!
Accommodation comprises of an entrance porch hall with pvc front door, leading to the entrance hall, there is a lovely bright lounge with laminate flooring and a marble fireplace with electric fire inset. To the right of the hallway you will find the dining room which is accessible to the kitchen. To the rear of the property you will find a fully fitted kitchen with a good range of high & low-level units and has an electric hob, integrated dishwasher, oven and extractor fan with a door leading to the utility room and access to the dining room. The utility room has plumbing for the washing machine and tumble drier and there is access to the rear patio area. On the first floor there are three generous sized bedrooms all of which have built in storage and the shower room consists of a three piece suite with a separate shower cubicle fully tiled and vanity sink unit with mirror above. The w.c. is adjacent.
Externally there is a raised garden laid in plants, shrubs and flowers with a patio area. There is also a separate storage shed and an outside tap.
We would expect a high level of interest in this property due to its location and viewing is by appointment only.


