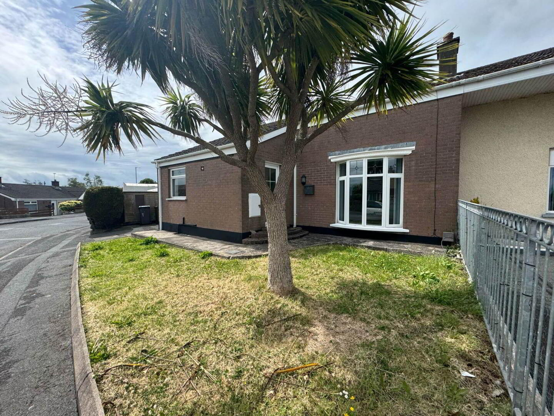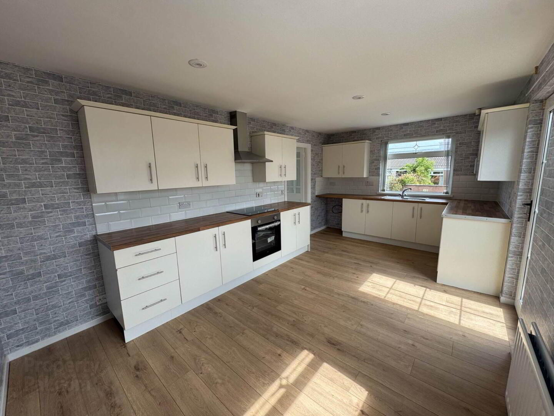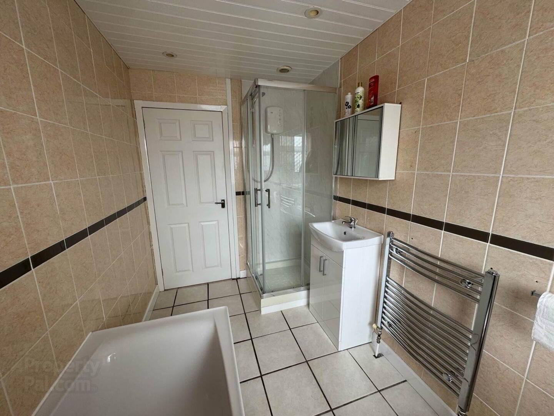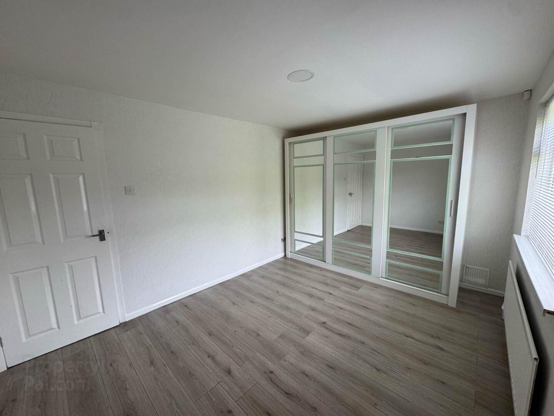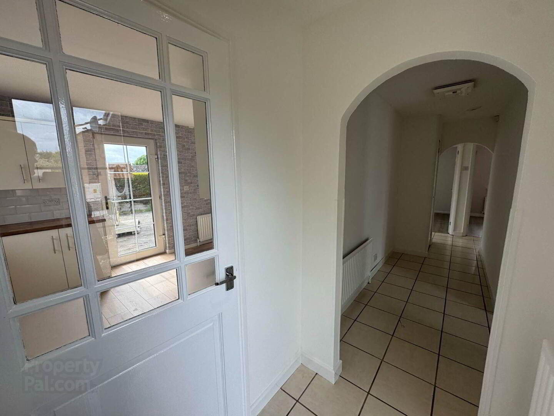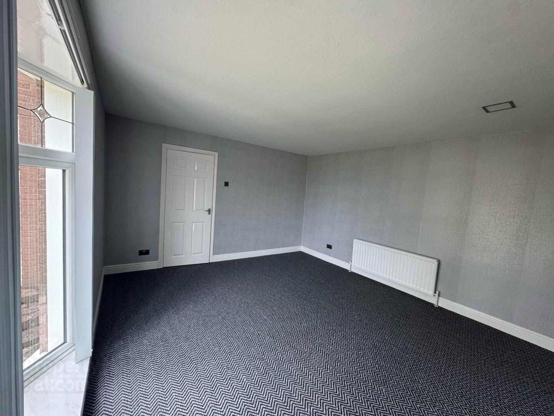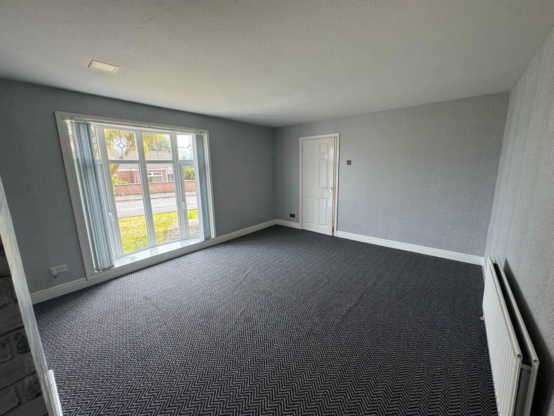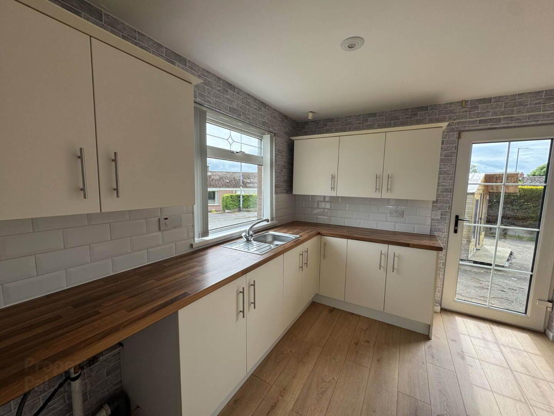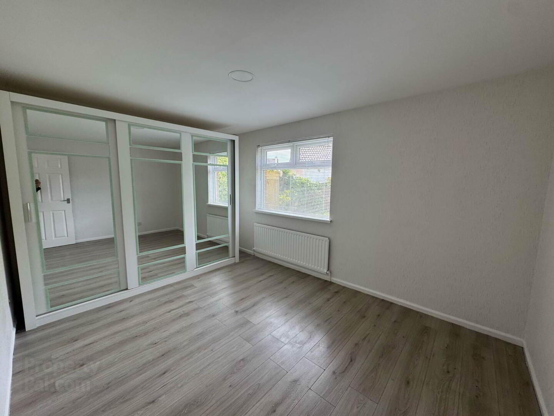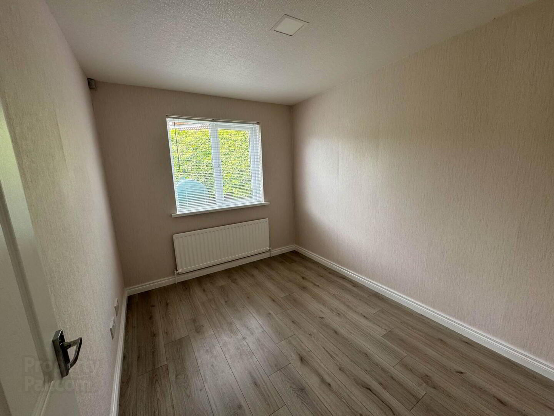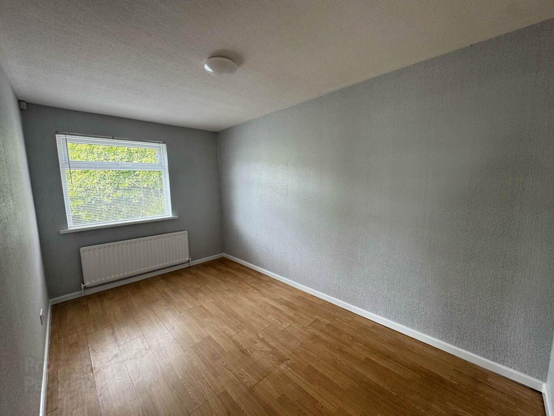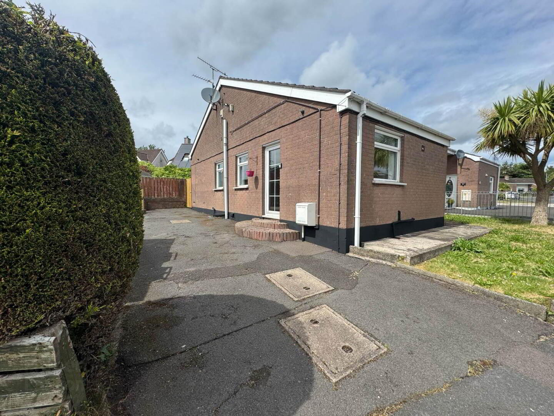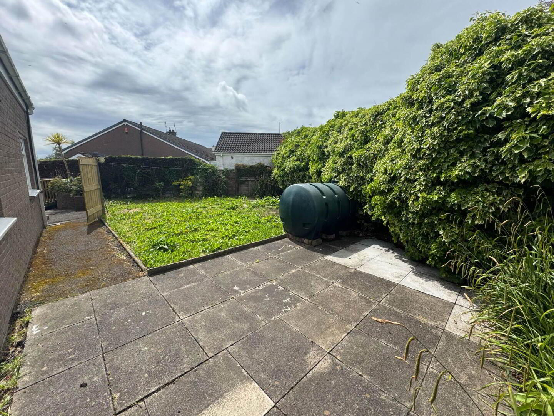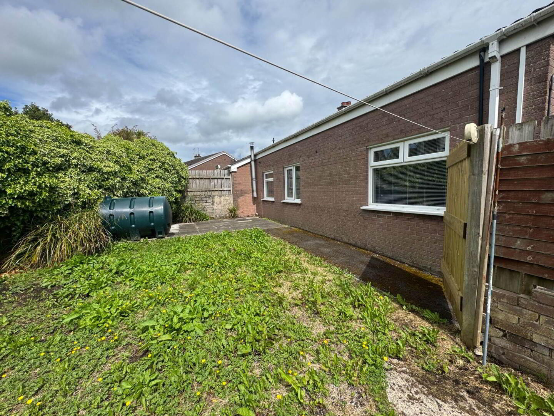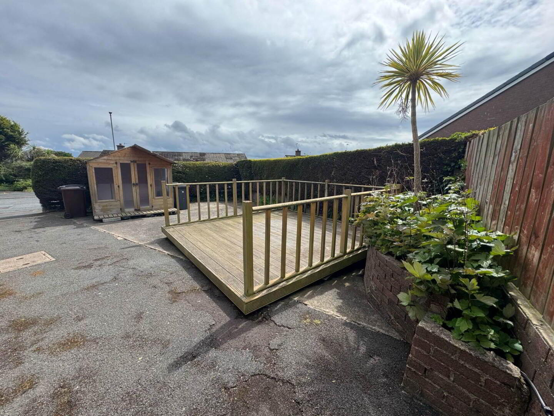6 Marlborough Drive,
Carrickfergus, BT38 7SY
3 Bed Semi-detached House
Offers Over £164,950
3 Bedrooms
1 Bathroom
1 Reception
Property Overview
Status
For Sale
Style
Semi-detached House
Bedrooms
3
Bathrooms
1
Receptions
1
Property Features
Tenure
Leasehold
Heating
Gas
Broadband
*³
Property Financials
Price
Offers Over £164,950
Stamp Duty
Rates
£1,026.00 pa*¹
Typical Mortgage
Legal Calculator
In partnership with Millar McCall Wylie
Property Engagement
Views All Time
1,734
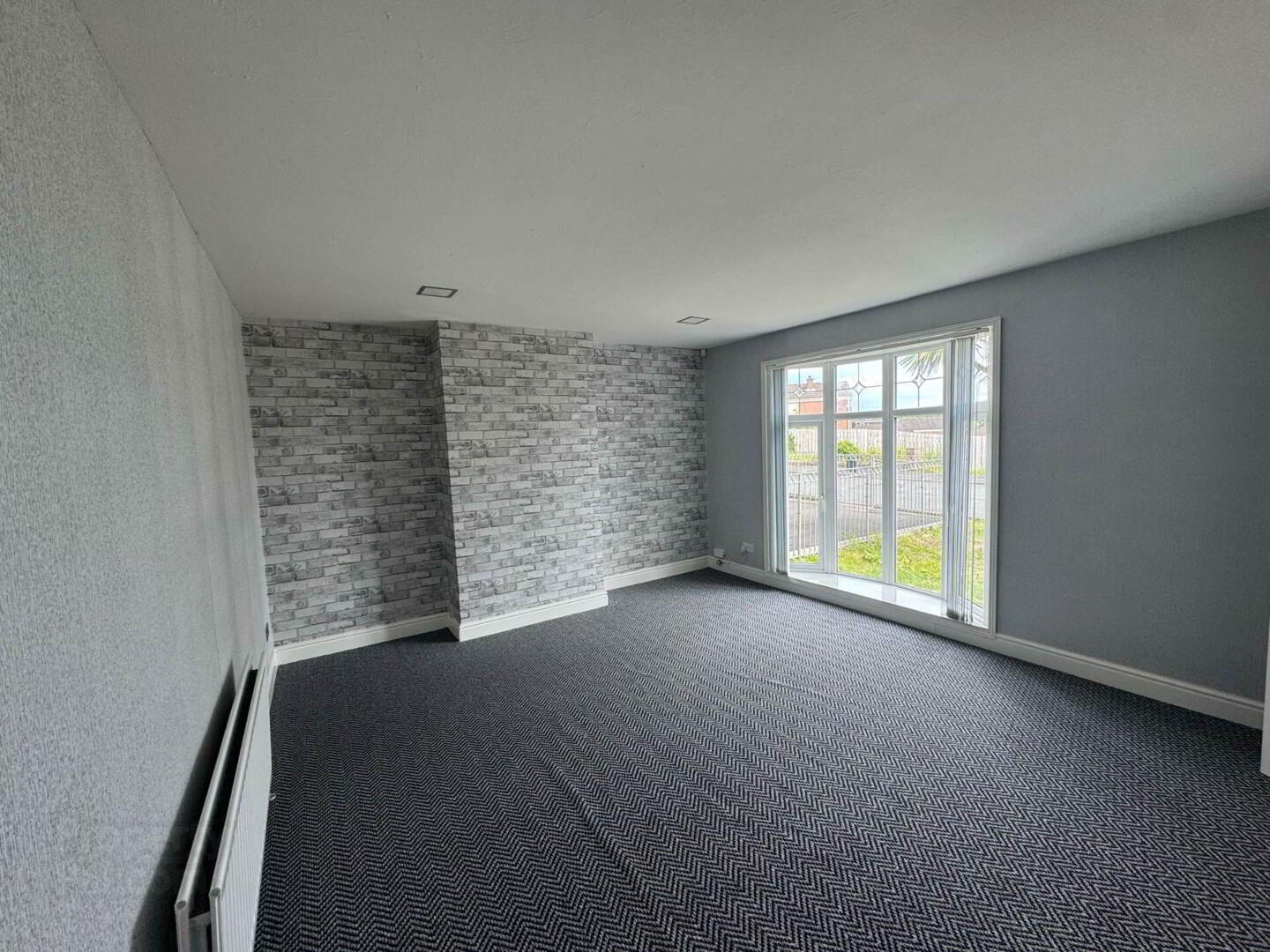
Features
- An attractive and well presented semi detached bungalow enjoying a convenient location
- Bright and spacious lounge with bay window
- Recently installed kitchen with an excellent range of high and low level units
- Three well proportion bedrooms
- Recently installed bathroom comprising white suite with separate shower enclosure
- Double glazing and gas fired central heating installed
- Spacious driveway with ample parking and fully enclosed rear garden
- An accessible location within walking distance of town centre and local schools
- As a high level of interest is expected - early viewing is recommended
UPVC glazed door to:
ENTRANCE HALL:
Cloaks cupboard. Tiled floor. Cupboard housing gas boiler.
LOUNGE: - 4.55m (14'11") x 3.88m (12'9")
KITCHEN: - 5.38m (17'8") x 3.12m (10'3")
Range of high and low level slab style units. Laminate work surfaces. Single drainer stainless steel sink unit. Plumbed for washing machine. Recently installed low level built-in oven and Beko ceramic hob. Laminate flooring.UPVC glazed door to driveway.
BEDROOM [1]: - 4.07m (13'4") x 2.99m (9'10")
Large sliderobes. Wood strip laminate flooring.
BEDROOM [2]: - 4m (13'1") x 2.92m (9'7")
Wood strip laminate flooring
BEDROOM [3]: - 2.99m (9'10") x 2.45m (8'0")
Wood strip laminate flooring
BATHROOM:
Recently installed white suite comprising bath, vanity wash hand basin with mixer tap and low flush WC. Corner shower cubicle with PVC panelling and Triton electric shower. Fully tiled walls and floor.
OUTSIDE:
Driveway for 2-3 cars. Fully enclosed rear garden.
Notice
Please note we have not tested any apparatus, fixtures, fittings, or services. Interested parties must undertake their own investigation into the working order of these items. All measurements are approximate and photographs provided for guidance only.


