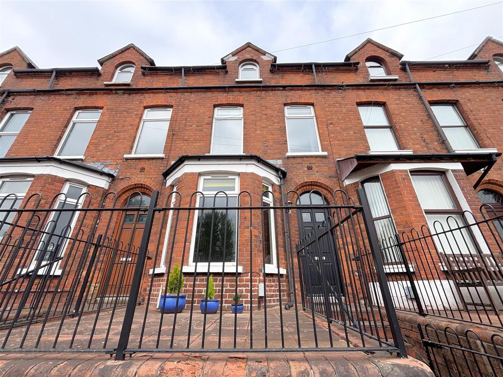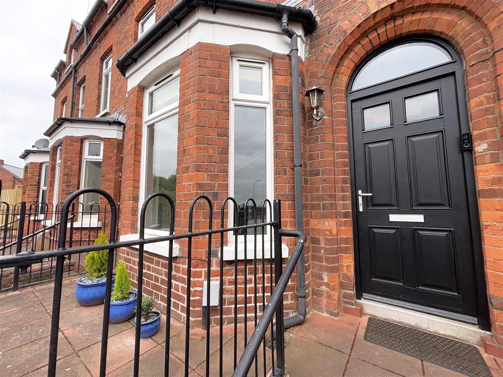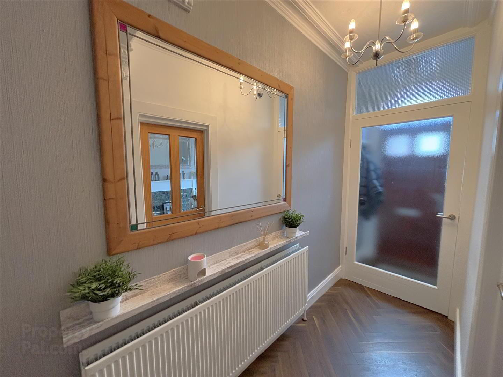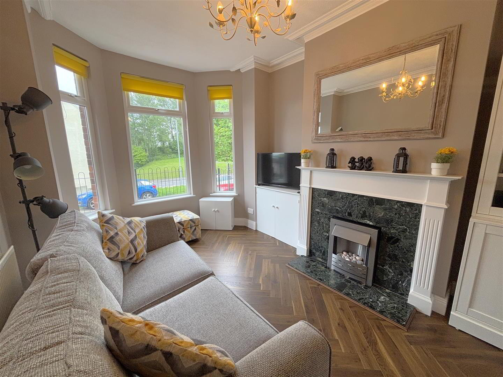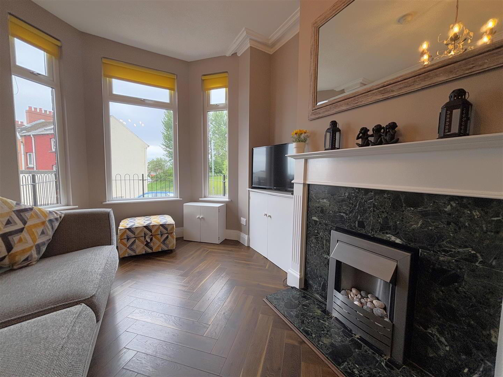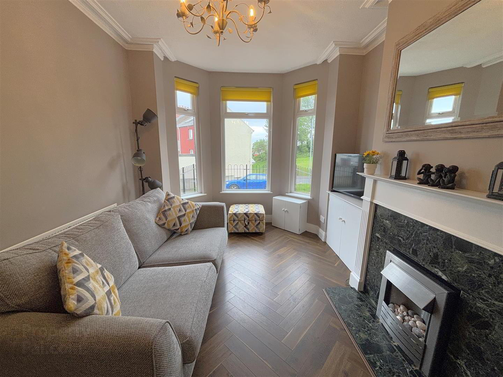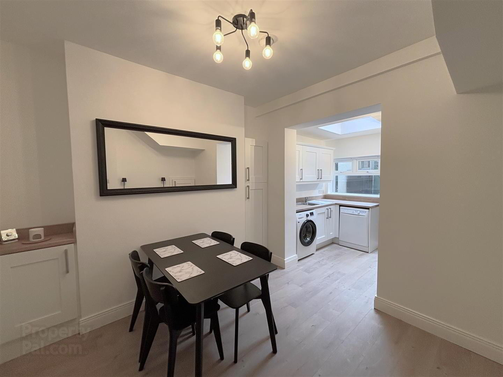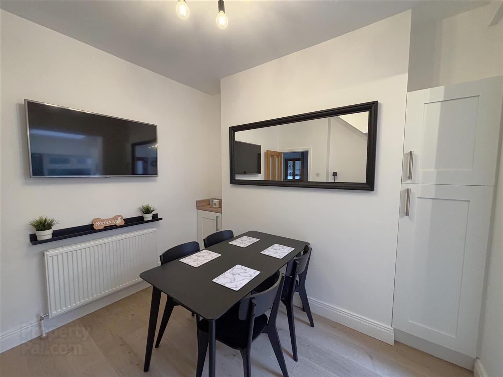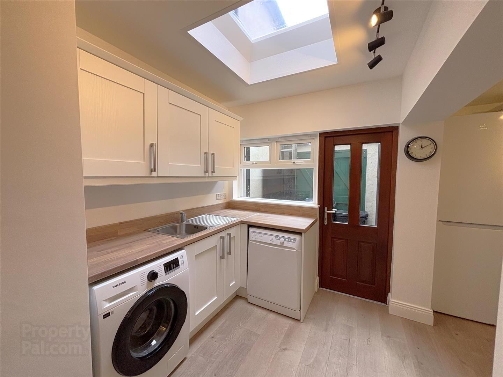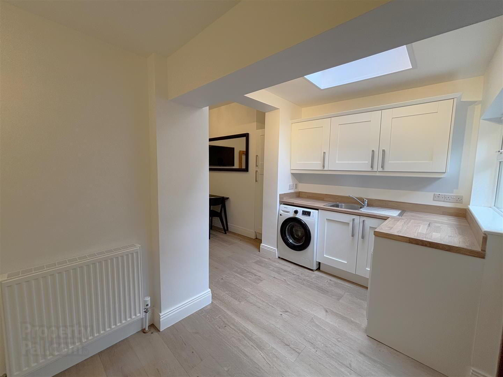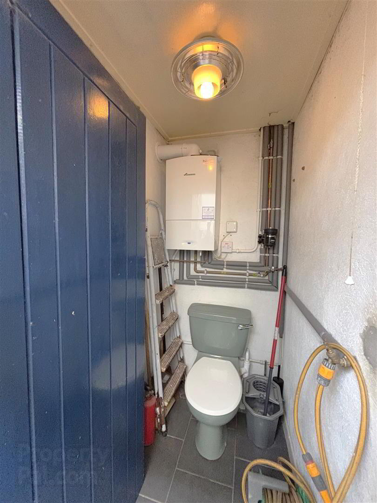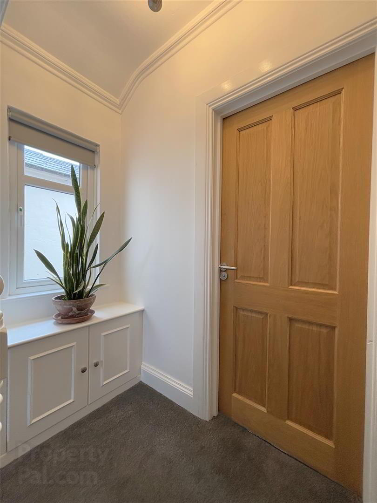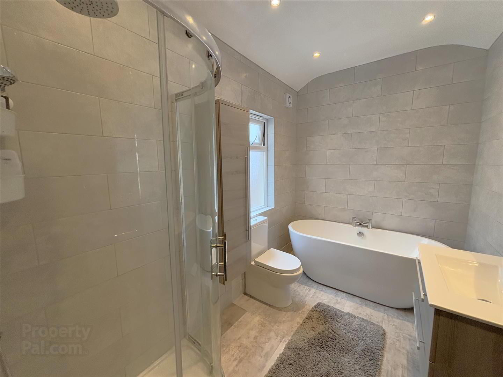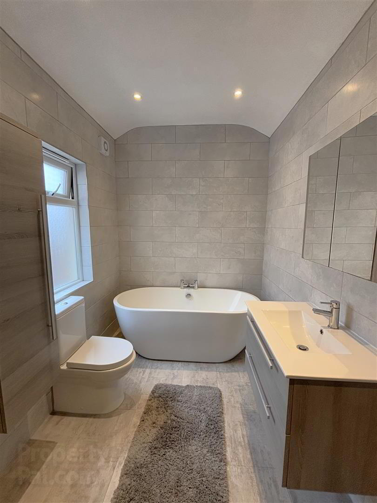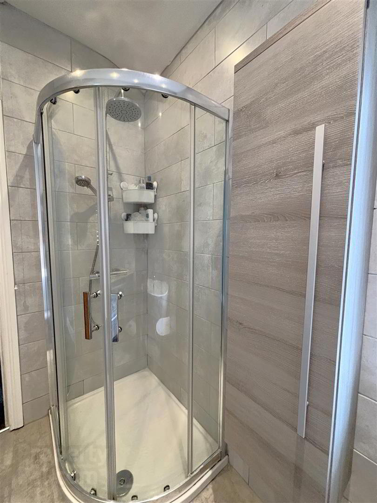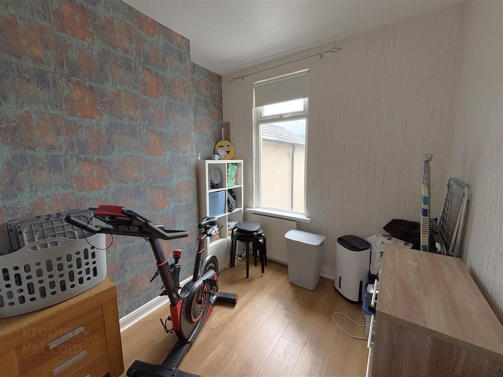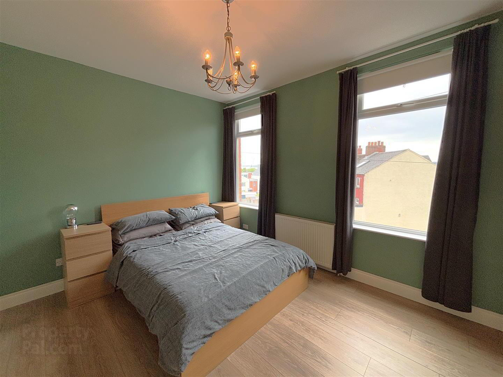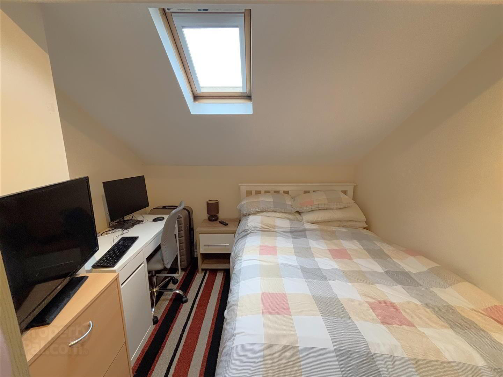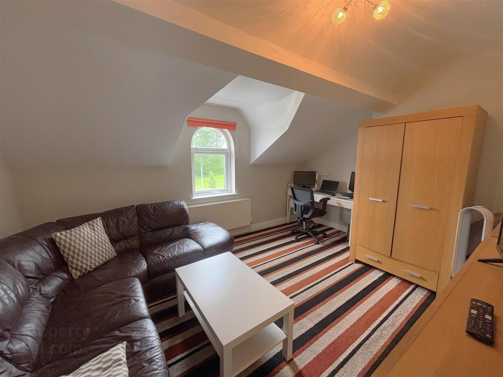6 Loughview Terrace,
Belfast, BT15 3LD
4 Bed Mid-terrace House
Offers Over £120,000
4 Bedrooms
1 Bathroom
2 Receptions
Property Overview
Status
For Sale
Style
Mid-terrace House
Bedrooms
4
Bathrooms
1
Receptions
2
Property Features
Tenure
Leasehold
Broadband
*³
Property Financials
Price
Offers Over £120,000
Stamp Duty
Rates
£565.99 pa*¹
Typical Mortgage
Legal Calculator
In partnership with Millar McCall Wylie
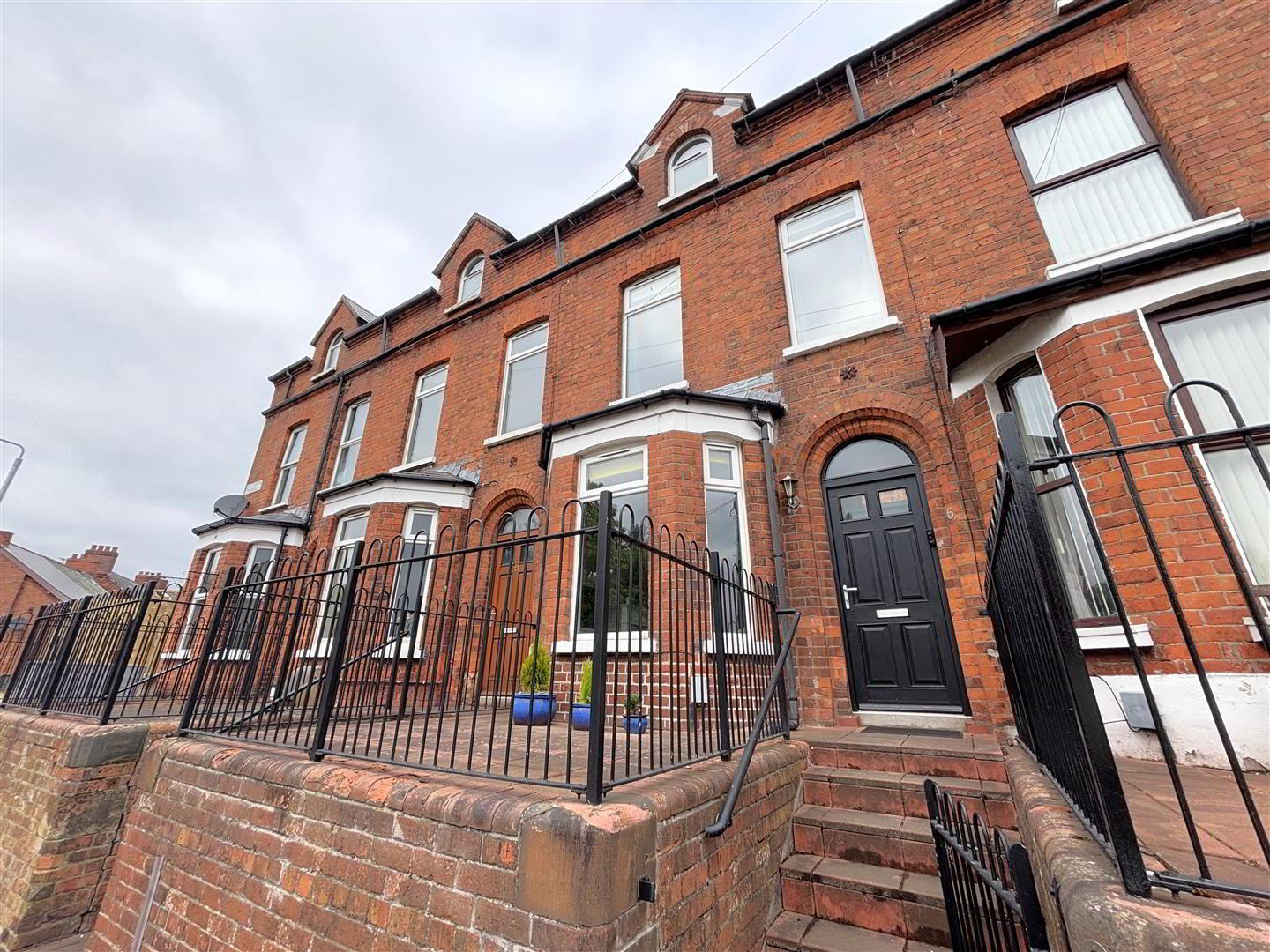
Features
- Stunning Refurbished Red Brick Town Terrace
- 4 Bedrooms 2 Reception Rooms
- Contemporary Fitted Kitchen
- Luxury 4 Peice Bathroom Suite
- Gas Central Heating
- Upvc Double Glazed Windows
- Many Recent Improvements
- Most Convenient Location
- Short Commute To University & City Centre Beyond
Superbly positioned off the Shore Road with the new University and City Centre just a short commute away this impressive period terrace offers stunning refurbished accommodation comprising 4 bedrooms, lounge into bay, living room open plan to recently fitted contemporary kitchen and recently installed 4 piece luxury bathroom suite with walk-in shower & freestanding bath. The dwelling further offers gas central heating, new radiators, uPvc double glazed windows, roofing improvements, damp proof course, new sub floors, upgraded insulation among many recent completed improvements. To the rear is a private enclosed yard with storage. This impressive 3 storey period home has been re-imagined and refurbished with flair and an eye for design offering stylish accommodation only approx 10 minutes to the University and Belfast City Centre beyond. With delightful views across Belfast Park and the City beyond Early Viewing is highly recommended.
- Entrance Hall
- Hardwood entrance door, wood laminate floor, panelled radiator.
- Lounge 4.22 x 2.77 into bay (13'10" x 9'1" into bay)
- Wood laminate floor, double panelled radiator.
- Living Room 5.54 x 3.73 (18'2" x 12'2")
- Wood laminate floor, understairs storage, double panelled radiator.
Open plan to: - Kitchen 4.35 x 2.98 (14'3" x 9'9")
- Single drainer stainless steel sink unit, range of high and low level units, formica worktops, built in oven and ceramic hob, "American" fridge/freezer space, plumbed for washing machine, double panelled radiator, hardwood door to rear.
- First Floor
- Landing.
- Bathroom
- Fully tiled luxury white suite comprising contemporary claw foot style bath, shower cubicle, thermostatically controlled drench style shower, pedestal wash hand basin, low flush wc, tiled walls, ceramic tiled floor, recessed lighting, feature radiator.
- Bedroom 4.46 x 3.44 (14'7" x 11'3")
- Wired for tv, double radiator.
- Bedroom 3.57 x 2.80 (11'8" x 9'2")
- Wood laminate floor, panelled radiator.
- Second Floor
- Double panelled radiator.
- Bedroom 3.11 x 2.60 (10'2" x 8'6")
- Velux style window, panelled radiator.
- Bedroom 4.44 x 3.30 (14'6" x 10'9")
- Panelled radiator.
- Outside
- Hard landscaped front in concrete pavers to front. Enclosed rear yard, outside wc, concealed gas boiler, access to alleyway.


