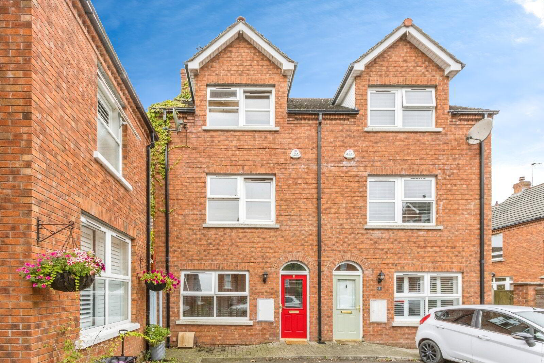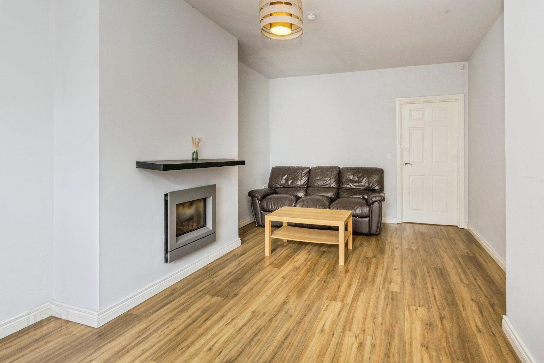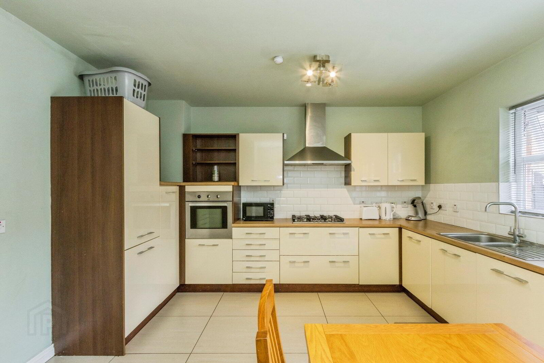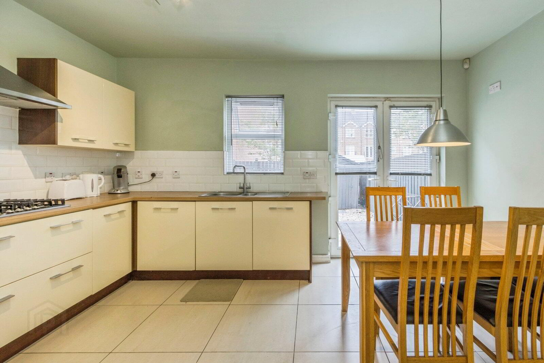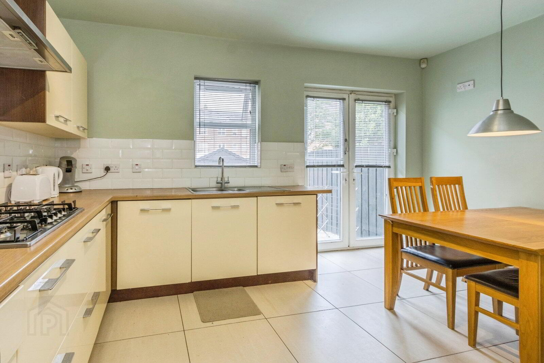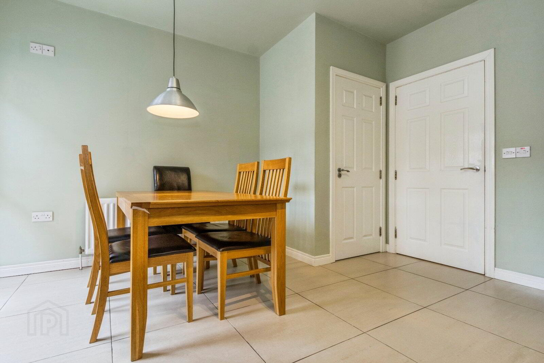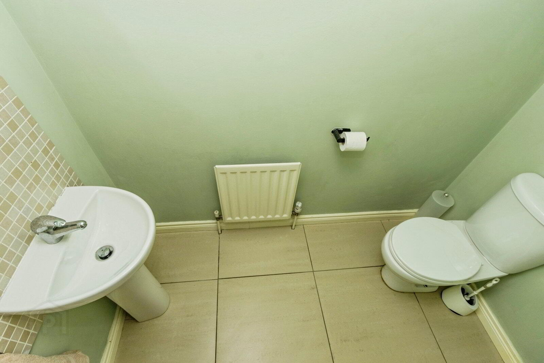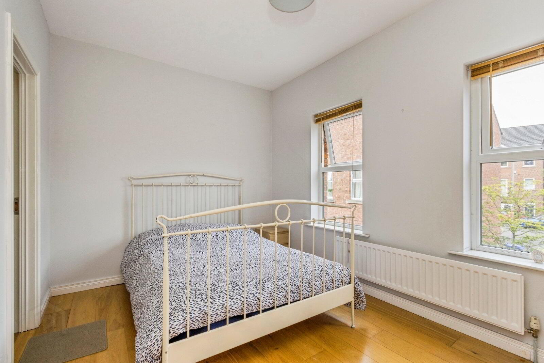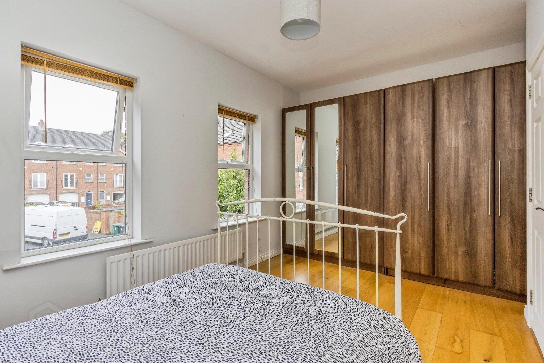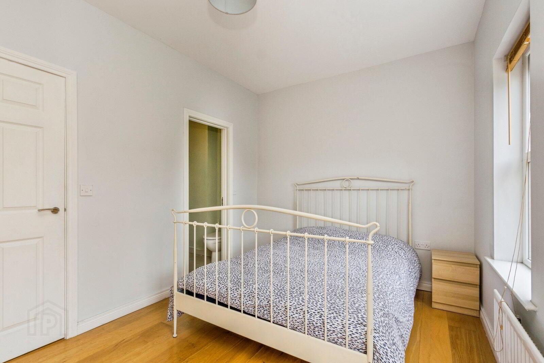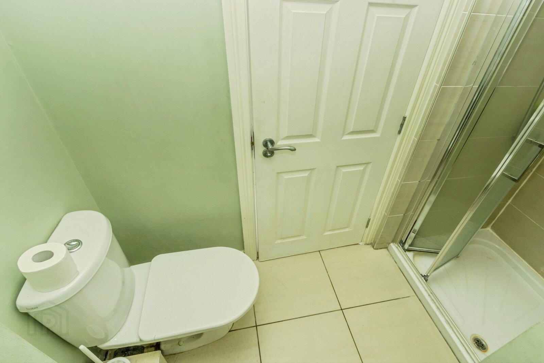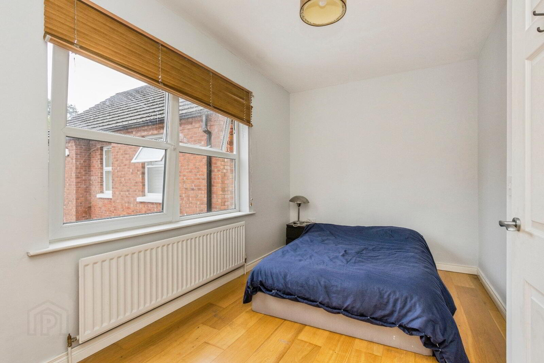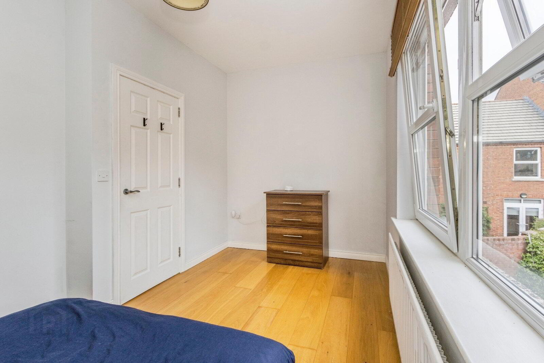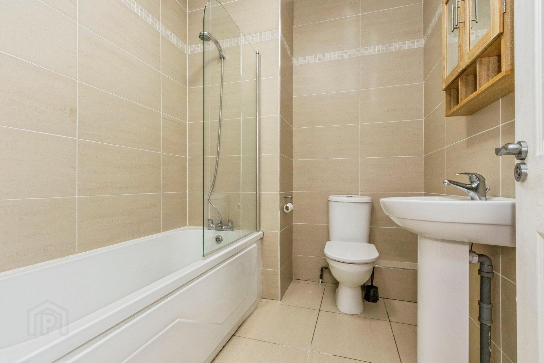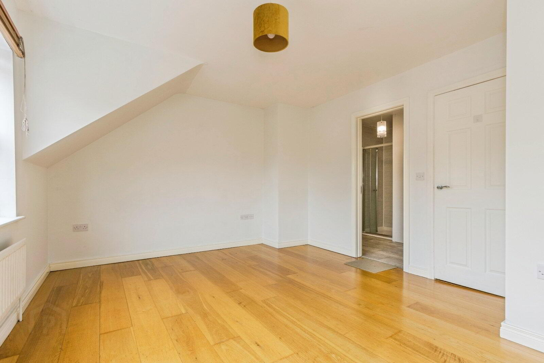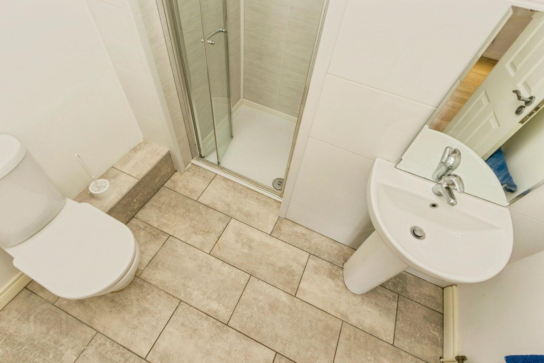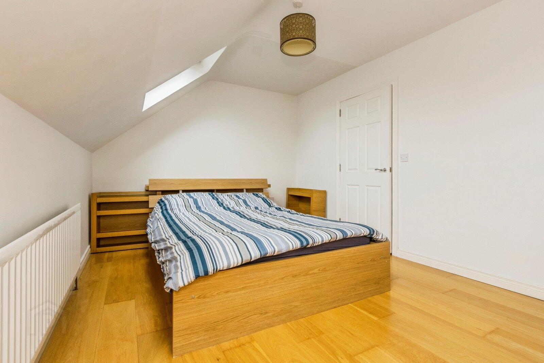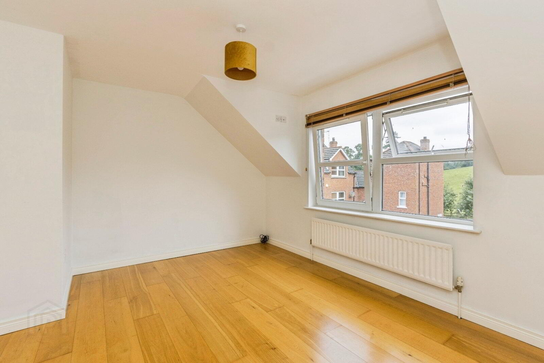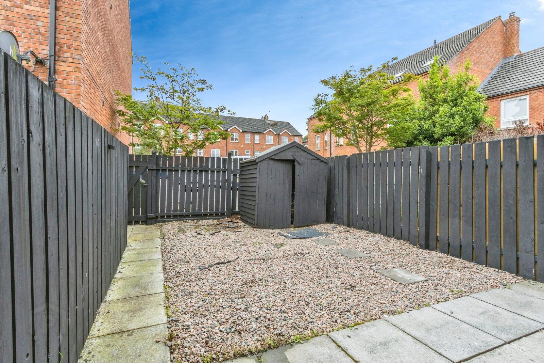6 Linen Mill Close,
Belfast, BT8 8GZ
4 Bed Semi-detached House
Asking Price £244,950
4 Bedrooms
4 Bathrooms
1 Reception
Property Overview
Status
For Sale
Style
Semi-detached House
Bedrooms
4
Bathrooms
4
Receptions
1
Property Features
Tenure
Not Provided
Energy Rating
Broadband
*³
Property Financials
Price
Asking Price £244,950
Stamp Duty
Rates
£1,966.57 pa*¹
Typical Mortgage
Legal Calculator
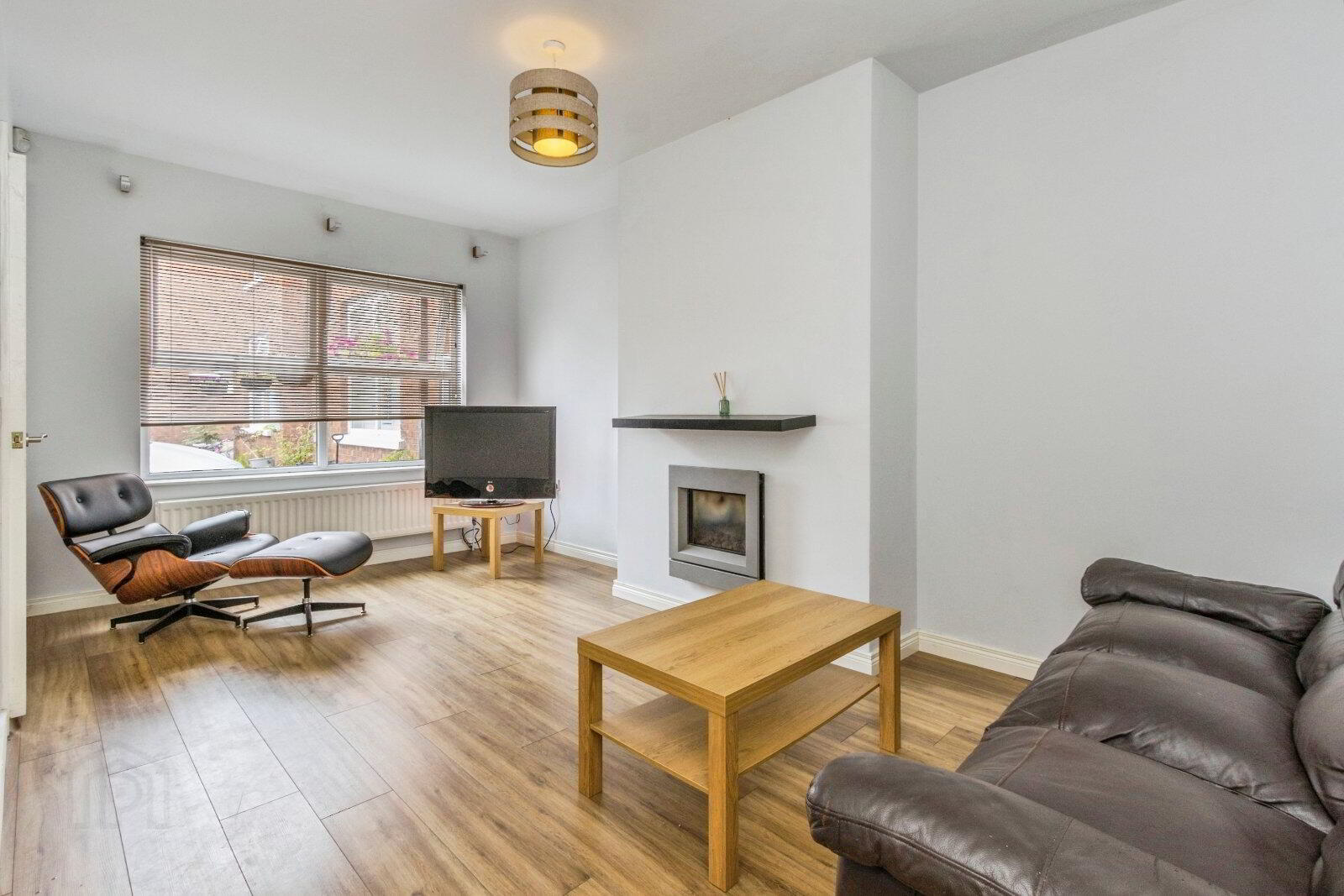
Additional Information
- Substantial Three Storey Red Brick Townhouse
- Located In The Highly Sought After Edenderry Village
- Rural Setting Just Five Minutes From Belfast's Outer Ring
- Easy Commute To Belfast City Centre And Nearby Towns
- Spacious Family Room On Ground Floor
- Modern Kitchen With Integrated Appliances
- Patio Doors Leading To Enclosed Rear Garden
- Downstairs WC For Convenience
- Four Double Bedrooms Across First And Second Floors
- Main Bathroom Suite On First Floor
- Ensuite Shower Rooms On First And Second Floors
- Enclosed Rear Garden
Viewing by appointment.
Located in the highly regarded Edenderry Village, 6 Linen Mill Close is a substantial red brick townhouse offering well proportioned accommodation across three floors. The location provides a peaceful, semi rural lifestyle while remaining just five minutes from Belfast’s outer ring, allowing for an easy commute into the city centre and neighbouring towns.
The ground floor includes a spacious family room to the front, a modern kitchen with integrated appliances to the rear, and patio doors leading out to a private, low maintenance garden. There is also a convenient downstairs WC. On the first floor, there are two generous double bedrooms, a main bathroom suite, and an ensuite shower room. The second floor comprises two further double bedrooms, one of which has its own ensuite.
Outside, there is an enclosed rear garden which is laid in stone and has a patio area. There is also ample parking space to the front.
Early viewing is highly recommended.
- GROUND FLOOR
- Living Room
- 5.23m x 3.38m (17'2" x 11'1")
A spacious family room with laminate flooring and gas fire leading through to the kitchen/diner. - Kitchen/Diner
- 4.47m x 3.96m (14'8" x 13'0")
The kitchen has an excellent range of high and low level units and the integrated appliances include a fridge freezer, five-ring gas hob, oven and dishwasher. There is also a 1.5 drainer with mixer tap and extractor hood. There is ample dining space, patio doors to the rear garden and a downstairs wc. - FIRST FLOOR
- Bedroom Two
- 4.5m x 3.2m (14'9" x 10'6")
An excellent double bedroom with built in robes, and an ensuite shower room. - Ensuite Shower Room
- 2.34m x 1.7m (7'8" x 5'7")
The shower room has a wash hand basin with mixer tap, shower enclosure with thermo-controlled shower unit, and a low flush wc. - Bedroom Four
- 4.5m x 2.54m (14'9" x 8'4")
A double bedroom with hardwood flooring. - Bathroom
- 2.34m x 1.9m (7'8" x 6'3")
The bathroom has been beautifully tiled throughout and has a three piece suite to include a low flush wc, wash hand basin with mixer tap, and bath with overhead shower. - SECOND FLOOR
- Bedroom One
- 4.5m x 3.58m (14'9" x 11'9")
A spacious master bedroom with hardwood flooring and ensuite shower room. - Master ensuite
- 2.4m x 2.3m (7'10" x 7'7")
The ensuite has a low flush wc, wash hand basin with mixer tap, and shower enclosure with thermo-controlled shower. The ensuite has a tiled floor and partially tiled walls. - Bedroom Three
- 4.5m x 3.1m (14'9" x 10'2")
A further double bedroom with hardwood flooring and velux window. - OUTSIDE
- There is parking to the front and an enclosed garden to the rear with decorative stone and paved areas.


