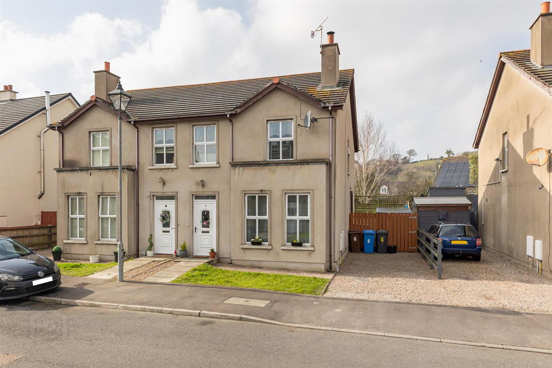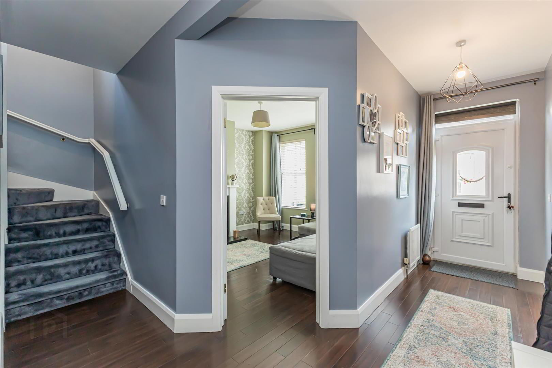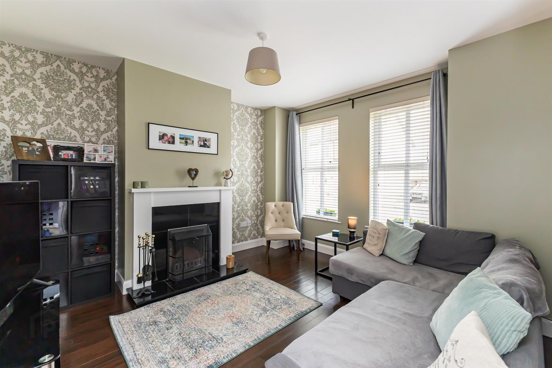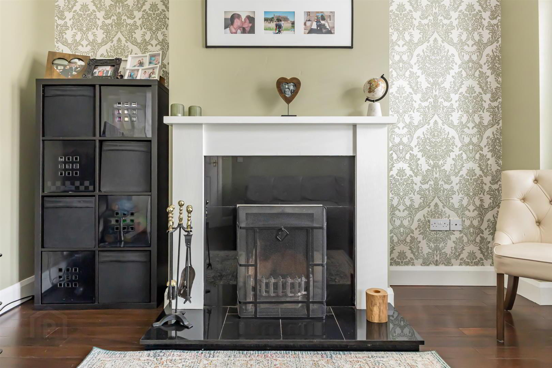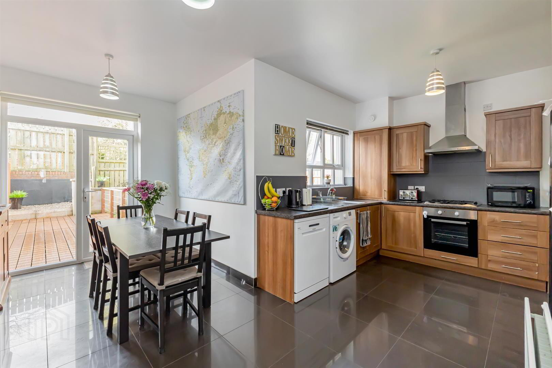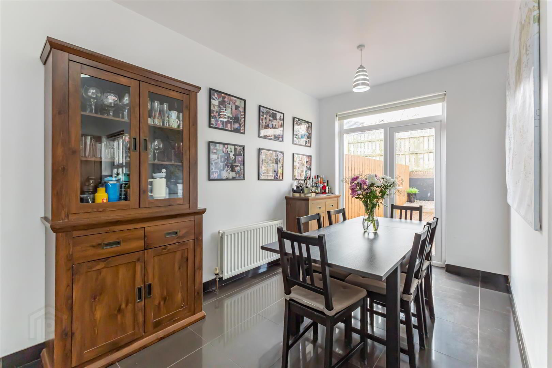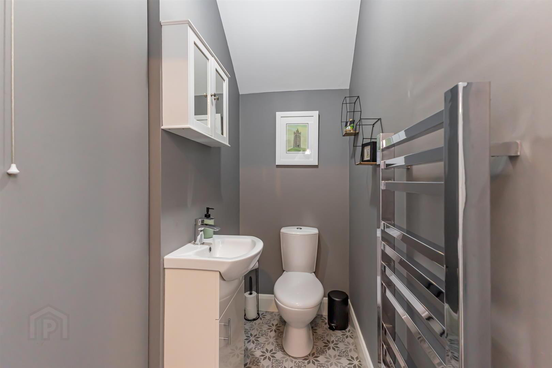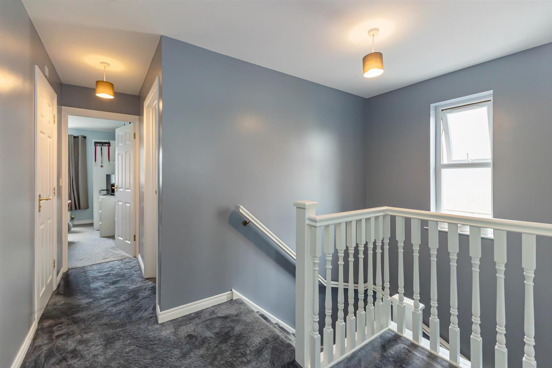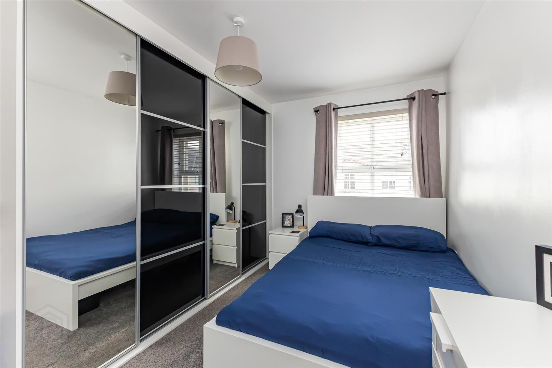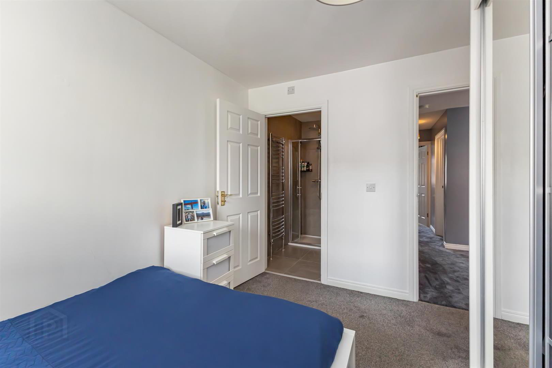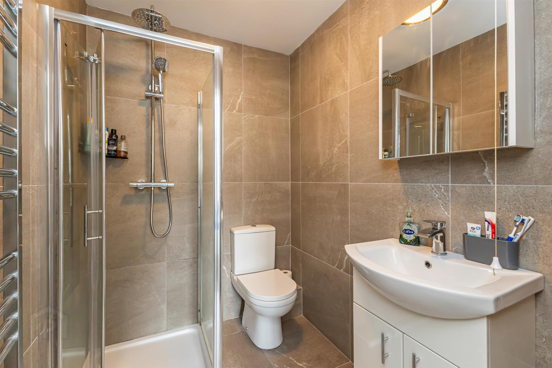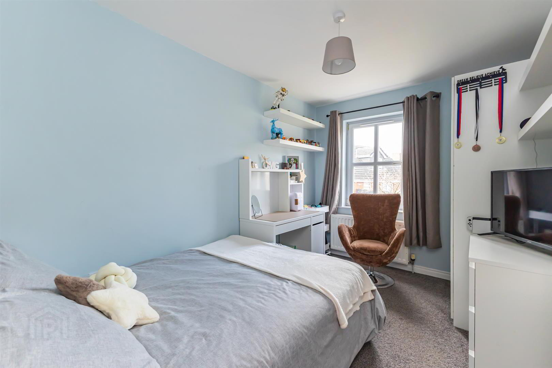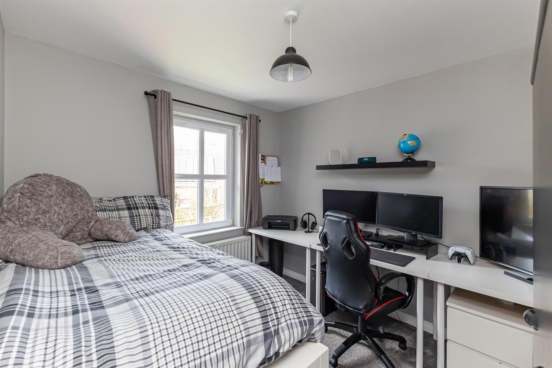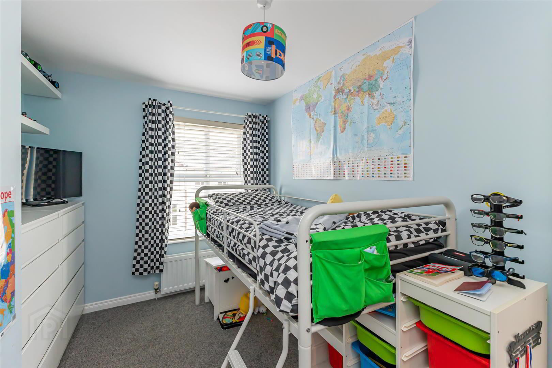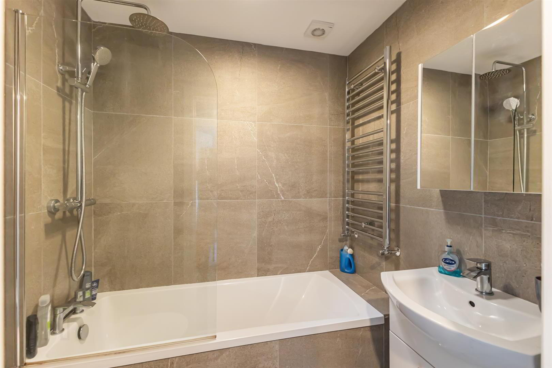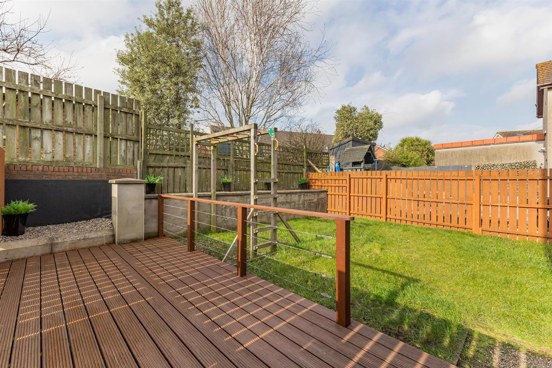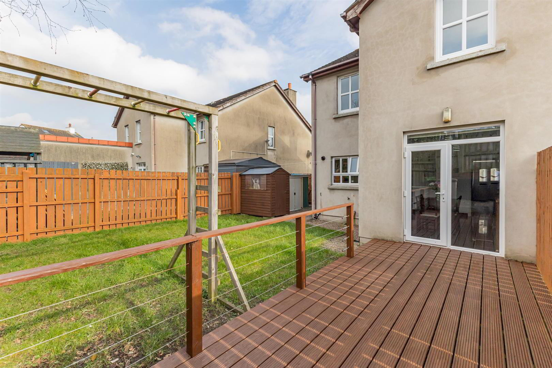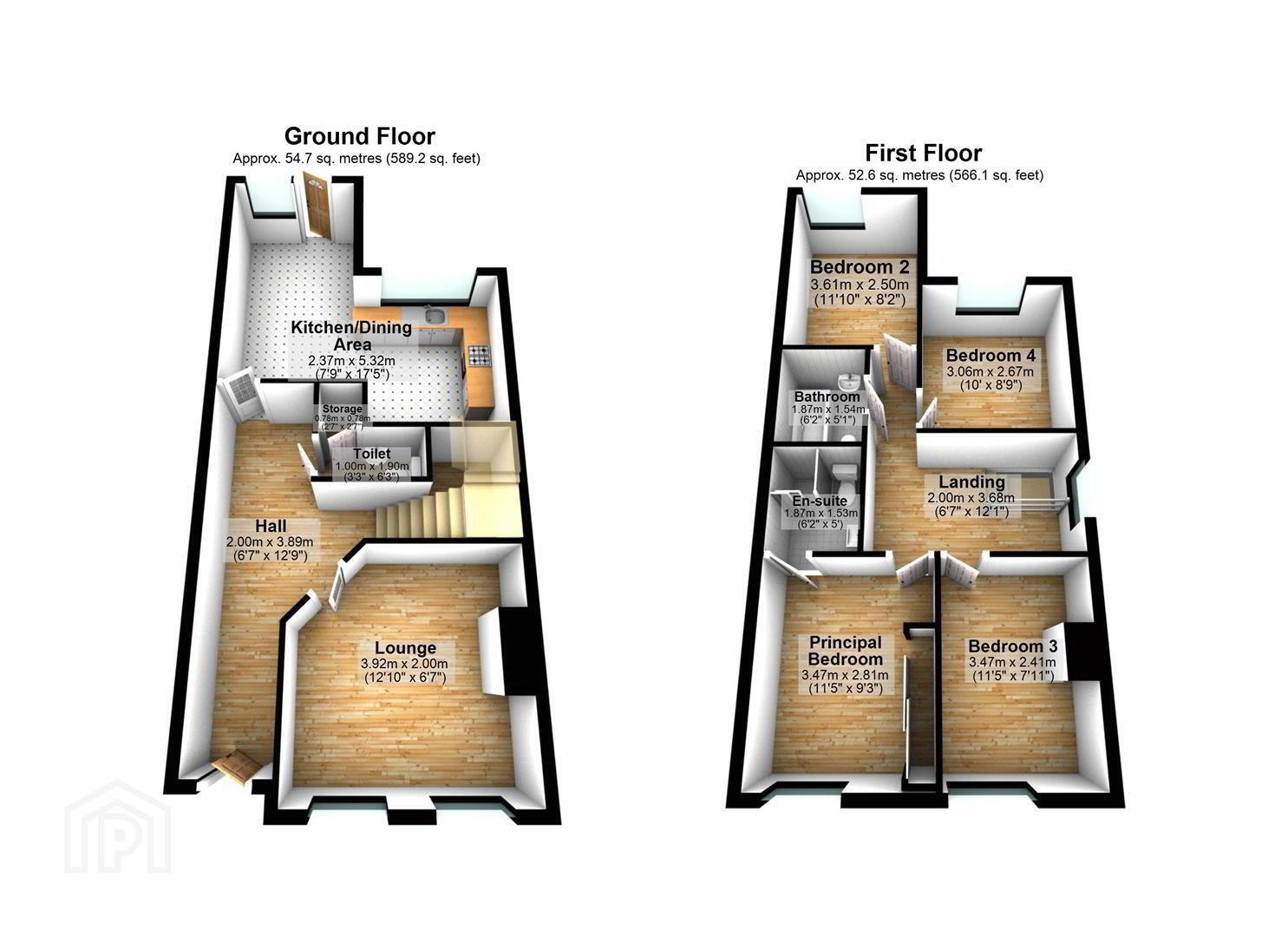6 Lansdowne Crescent,
Newtownards, BT23 4GU
4 Bed Semi-detached House
Sale agreed
4 Bedrooms
1 Reception
Property Overview
Status
Sale Agreed
Style
Semi-detached House
Bedrooms
4
Receptions
1
Property Features
Tenure
Not Provided
Energy Rating
Heating
Gas
Broadband Speed
*³
Property Financials
Price
Last listed at Offers Around £209,950
Rates
£1,192.25 pa*¹
Property Engagement
Views Last 7 Days
239
Views Last 30 Days
465
Views All Time
9,901
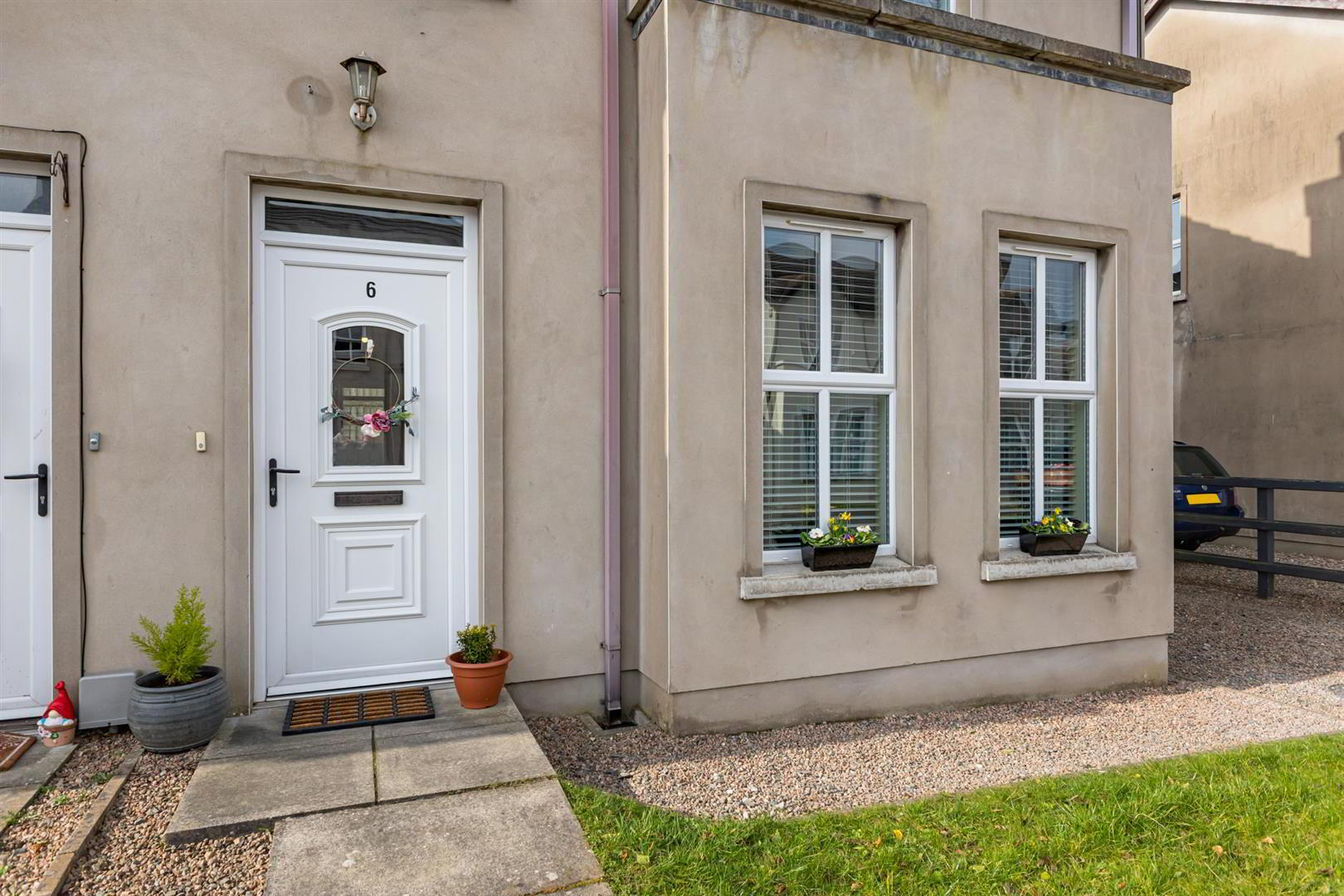
Additional Information
- Positioned in a Well-Established and Highly Regarded Area in Newtownards
- Close to Many Local Amenities, including Shops, Restaurants, Schools and Leisure Facilities
- Well Connected to Surrounding Towns Via Excellent Road and Transport Links
- Bright, Spacious and Well Presented Throughout
- Family Lounge with Feature Open Fire and Beautiful Solid Wood Flooring
- Open Plan Kitchen Dining with Access to Rear Garden
- Four Well Proportioned Bedrooms, Principal Benefitting Ensuite Shower Room
- White Three Piece Family Bathroom
- Downstair WC
- Gas Fired Central Heating
- Fully Enclosed Rear Garden with both Decked Area and Lawn Ideal for Outdoor Entertaining, Young Children and Pets Alike
- Perfect Property For Families Looking Extra Space, Comfort and Convenience in a Fantastic Location
- Early Viewing Highly Recommended
This property is bright, spacious, and well-presented throughout. Accommodation comprises of welcoming entrance hall, family lounge with feature open fire, open plan kitchen / dining room with access to the rear decked area, four well-proportioned bedrooms, principal benefitting a modern ensuite shower room and a separate three-piece white suite family bathroom.
Further benefits include downstair WC, gas fired central heating and a shed in the rear garden providing ample outdoor storage.
Externally, the property has a pebbled driveway providing off street car parking. To the front a well-maintained lawn with paved pathway leading to the front door. To the rear a fully enclosed garden with both lawn and wood decked area ideal for outdoor entertaining , young children and pets alike.
This property is a perfect choice for families looking for space, comfort, and convenience in a fantastic location. Early Viewing is highly recommended.
Entrance
- uPVC front door with glass inset courtesy light
Entrance Level
- SPACIOUS ENTRANCE HALL
- Solid wood flooring / cloaks area. Access to electrics, access to WC
- FAMILY LOUNGE
- 3.91m x 2.01m (12' 10" x 6' 7")
Solid wood flooring, outlook to front, feature open fire with cast iron inset, wooden surround and granite hearth - DOWNSTAIRS WC
- Decorative tiled floor, chrome heated towel rail, vanity unit with sink and chrome mixer tap, low flush WC, extractor fan
- KITCHEN / DINING
- 2.36m x 5.31m (7' 9" x 17' 5")
Porcelain tiled floor, outlook to rear, ample dining area, uPVC door to garden. Range of low and high level units with laminate worksurface, space for dishwasher, plumbed for washing machine, space for tumble dryer, space for fridge freezer, stainless steel sink with drainer and chrome mixer tap, concealed Logic gas boiler, integrated electric oven / grill, four ring gas hob, extractor fan - STAIRS LEADING TO 1ST FLOOR / LANDNG
- Carpet, outlook to side, access to roof space
Upper Level
- PRINCIPAL BEDROOM
- 3.48m x 2.82m (11' 5" x 9' 3")
Outlook to front, carpet, access to ensuite shower room - ENSUITE SHOWER ROOM
- Porcelain tiled floor, fully tiled walls, three piece suite comprising shower cubicle with thermostatically controlled shower with handheld shower and overhead drencher, low flush WC, vanity unit with sink and chrome mixer tap, chrome heated towel rail, vanity cupboard with mirrored doors, extractor fan
- BEDROOM (3)
- 3.48m x 2.41m (11' 5" x 7' 11")
Carpet, outlook to front - BEDROOM (2)
- 3.61m x 2.49m (11' 10" x 8' 2")
Outlook to rear, carpet - BEDROOM (4)
- 3.05m x 2.67m (10' 0" x 8' 9")
Outlook to rear, carpet - FAMILY BATHROOM
- Porcelain tiled floor, fully tiled walls, extractor fan, chrome heated towel rail, vanity cupboard with mirrored doors, three piece suite comprising low flush WC, vanity sink with chrome mixer tap, bath with glass shower screen and chrome mixer tap, thermostatically controlled shower with handheld shower and overhead drencher.
- OUTSIDE
- To the front a lawn with paved pathway leading to the front door. Pebbled driveway providing off street car parking with gates to rear garden. To the rear a fully enclosed garden laid in lawn with wood decked area and raised beds with pebble detail, ideal for outdoor entertaining, young children and pets alike. Outside water, outside light, shed.
Directions
From The Square in Comber head down Newtownards Road and then onto the A21 towards Newtownards. Take a left at Lansdowne Road then a right onto Lansdowne Crescent. Number 6 is on the left-hand side.


