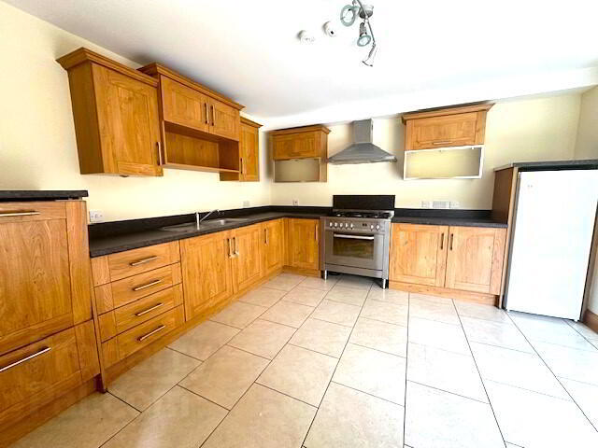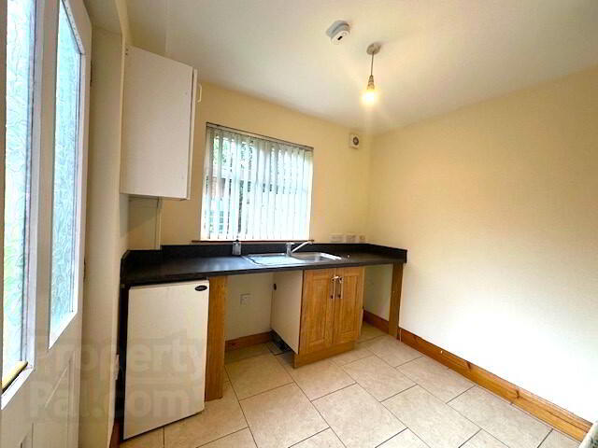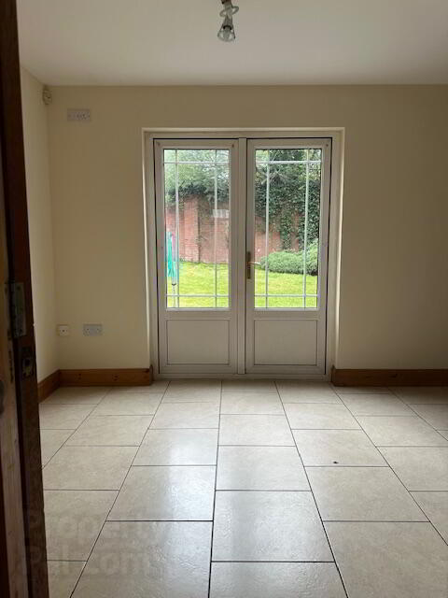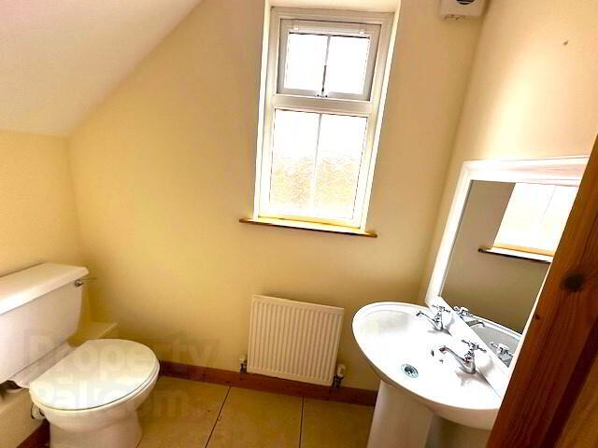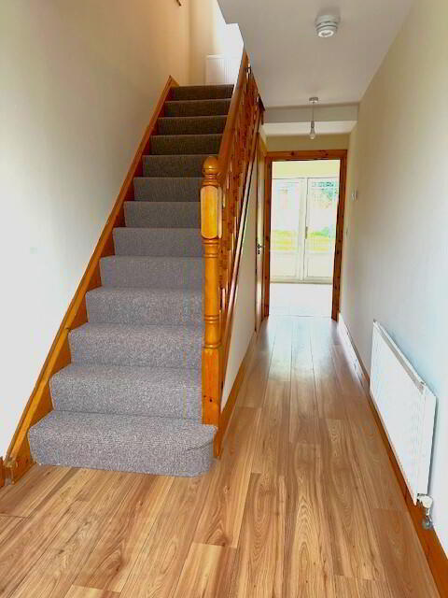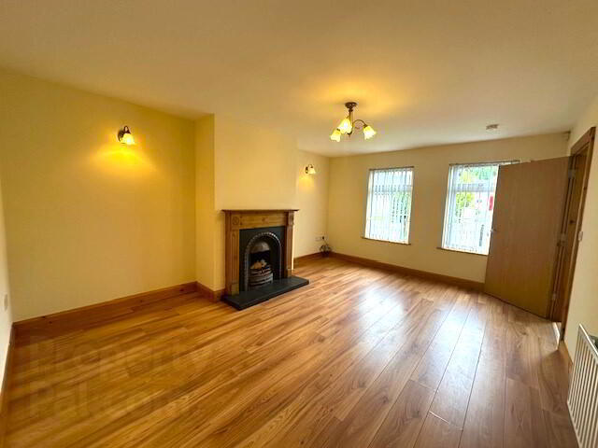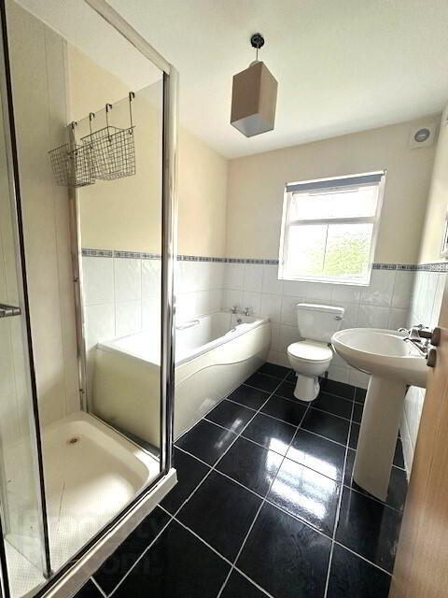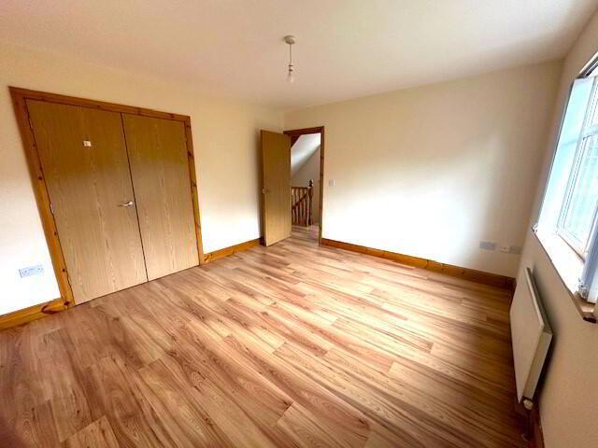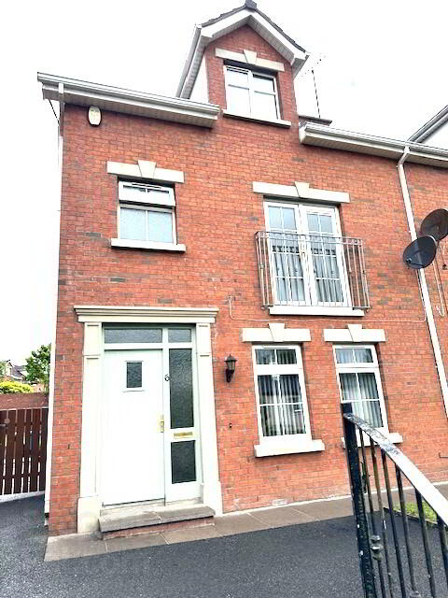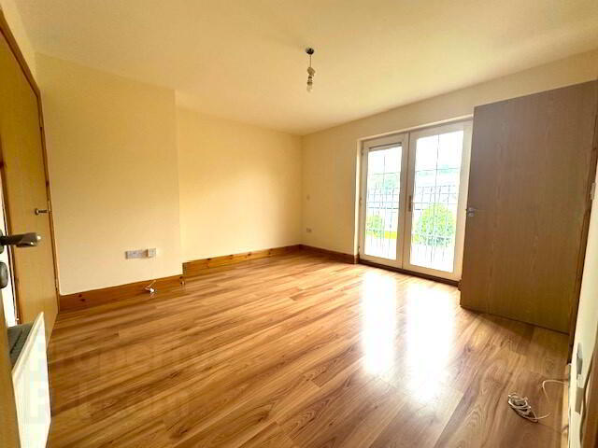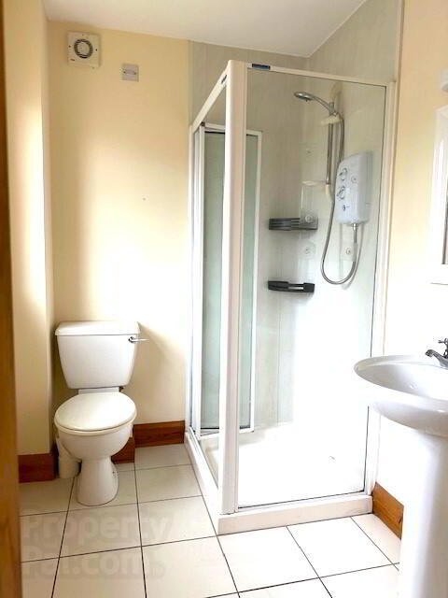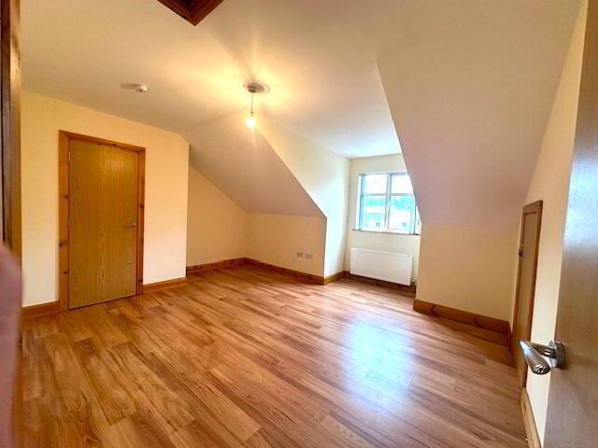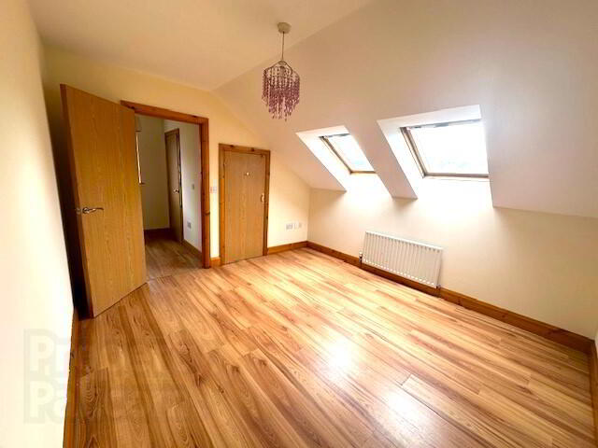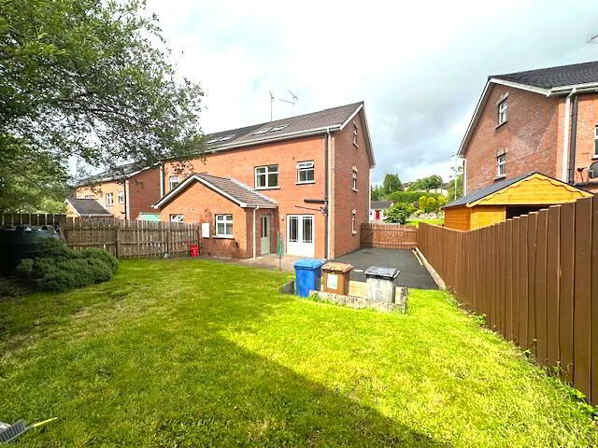6 Knock Lochan,
Killyclogher, Omagh, BT79 7GZ
Excellent location and 4 Bedrooms
Offers Around £159,950
4 Bedrooms
3 Bathrooms
1 Reception
Property Overview
Status
Under Offer
Style
Semi-detached House
Bedrooms
4
Bathrooms
3
Receptions
1
Property Features
Tenure
Freehold
Heating
Oil
Broadband
*³
Property Financials
Price
Offers Around £159,950
Stamp Duty
Rates
£1,257.88 pa*¹
Typical Mortgage
Property Engagement
Views Last 7 Days
621
Views Last 30 Days
3,486
Views All Time
7,669
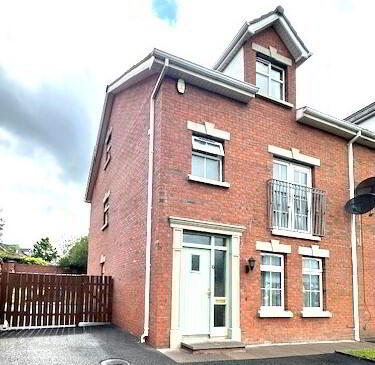
Additional Information
- Excellent 3 storey semi-detached property
- Spacious lounge with Open Fire
- 4 Bedrooms, one with en-suite
- Large kitchen and dining room with patio doors
- Private garden to rear
- Off road parking with gates
- Burglar alarm fitted
- OFCH
- Attractive build features and road fronted
- Recently painted and new carpet
- Offers from £159,950
- Contact the agent for more details or regarding Mortgage advice
- Whats app Sean 07778909644
We are delighted to offer to the market this 3 story, 4 bedroom semi-detached house in a prime location in Killyclogher village. Just a short walk to the shop, school, and a few minutes drive from Omagh town centre. These properties have style and space and make an ideal family home. This house faces the main road and has gated garden to front and secure private garden to the rear, it has solid wooden front and back doors and double glazed windows and upvc windows and patio doors. For a growing family the 4 bedrooms are sizable and most have built in wardrobes, while the extra floor gives a bit of space and growing room toyoung adults. For a viewing conact the agent above.
Accomodation: Ground Floor
Entrance Hall 19' 0 x 6'6'' wp solid front door, with glazed panel and side panels, laminate flooring
Toilet 6;7;; x 2'11'' ceramic tiled floor with basin and toilet
Lounge 16'3'' x 12'6'' laminate flooring, open fire with black tile hearth and cast iron and wooden surround
Kitchen Dining room 19'5'' x 11'9'' fitted high and low level units with stainless steel sink and integrated DW, free standing stove and FF
Utility room 8'4'' x 7' ceramic tiled floor and plumbed for wm and dryer
Master bedroom - first floor 12'8'' x 12' 0 laminate flooring and built in wardrobe en-suite - 6'6 x 5'8'' with shower, toilet and whb
Bedroom 2 12'8'' x 11'9'' laminated floor and built in wardrobe
Bathroom 8'5'' x 6'6'' ceramic tiled floor with white suite bath and shower, half wall tiled and pvc to shower
Bedroom 3 - second floor 15'5'' x 14'5'' laminate floor and built in wardrobe
Bedroom 4 12'0 x 11'2'' laminate flooring and 2 velux windows
Outside- Tarmac drive and garden to front and enclosed garden to rear with paved patio area.

Click here to view the video
