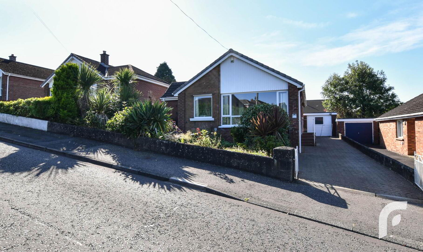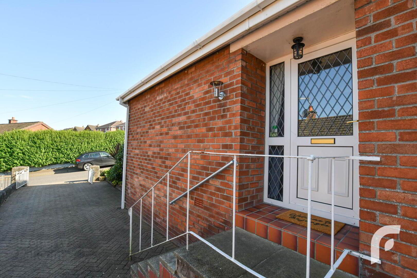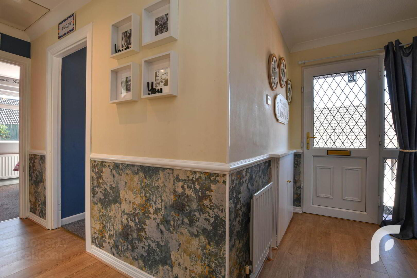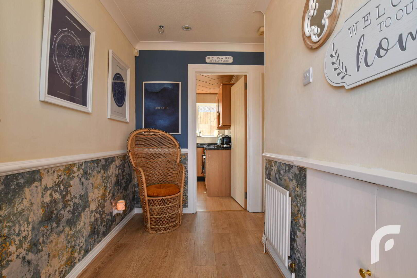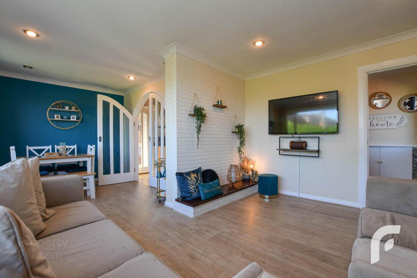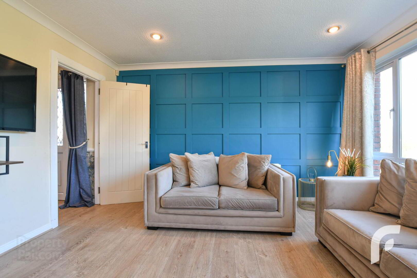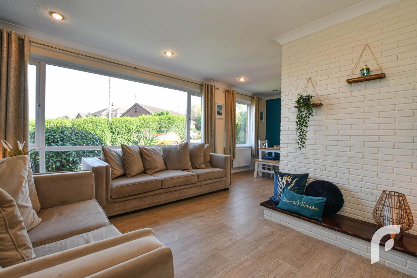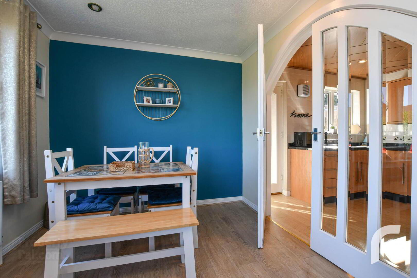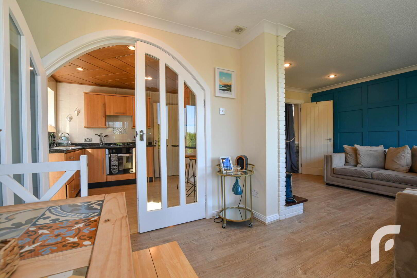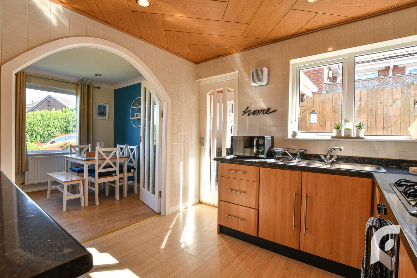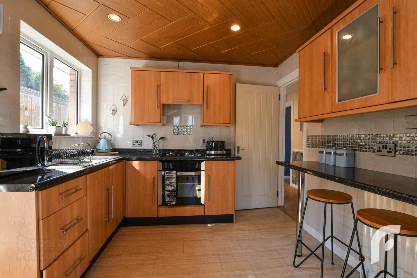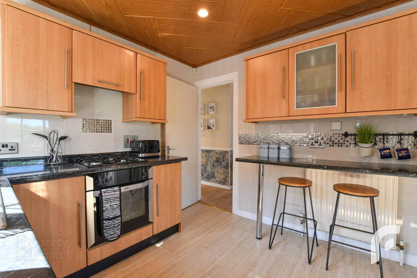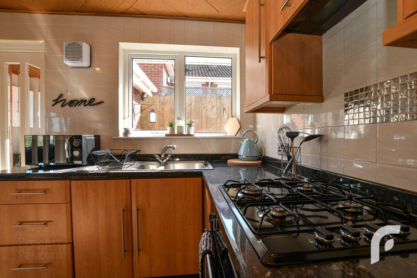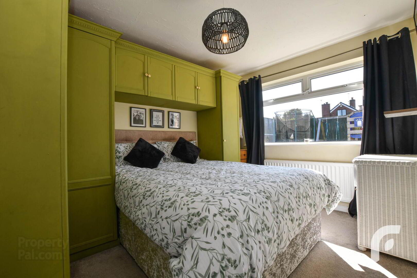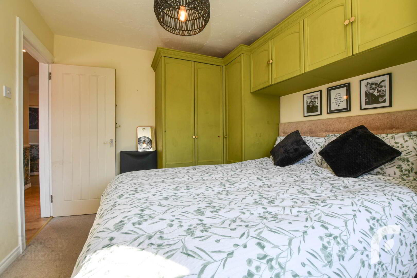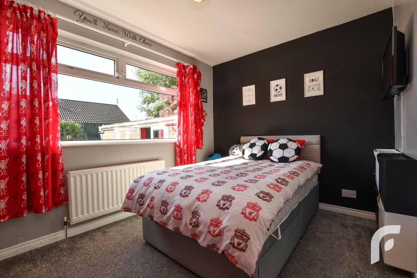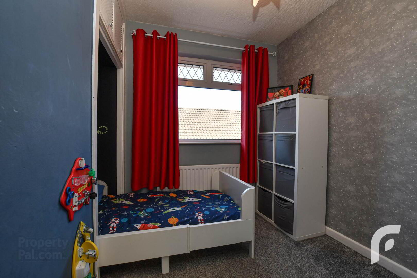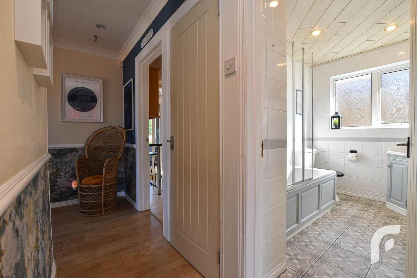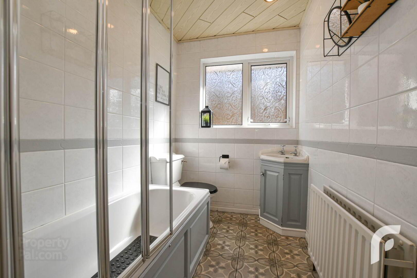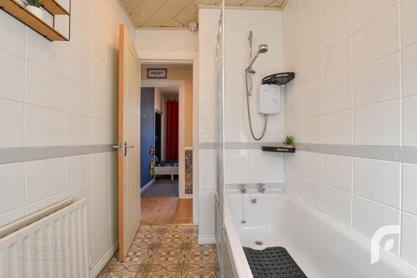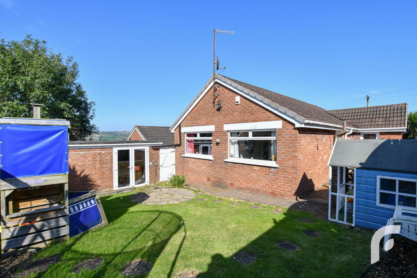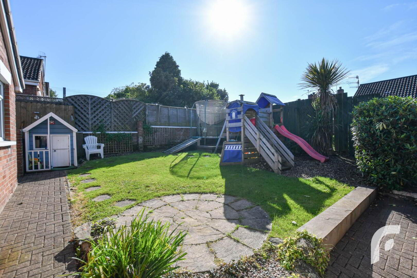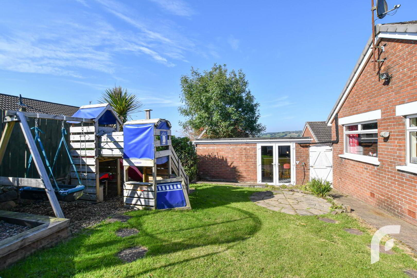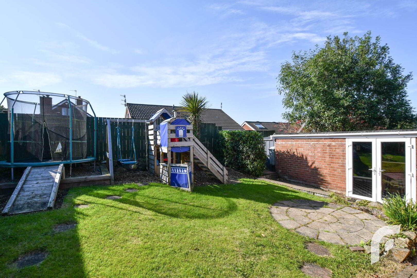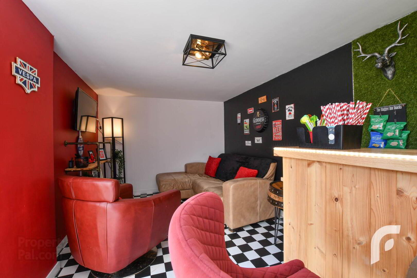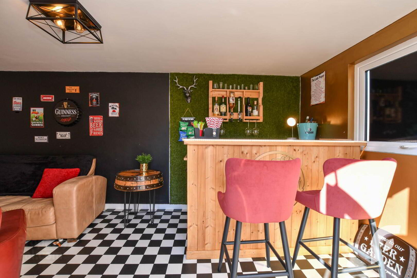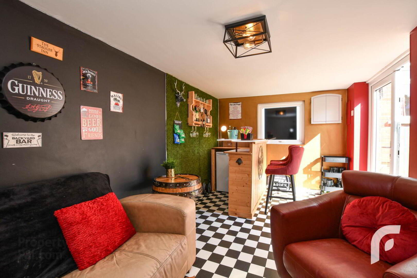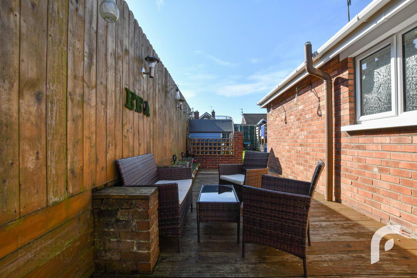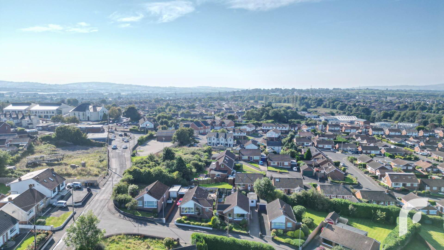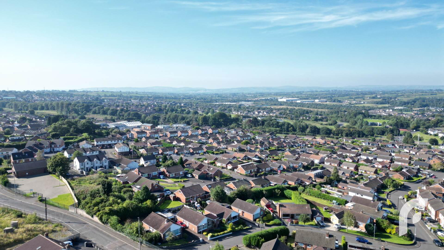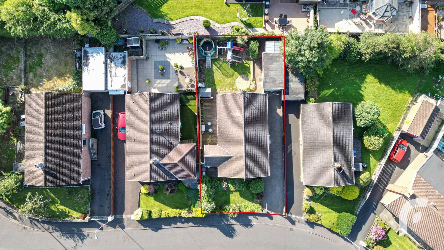6 Kimberley Road,
Off Carnmoney Road, Newtownabbey, BT36 6NZ
3 Bed Detached Bungalow
Sale agreed
3 Bedrooms
1 Bathroom
1 Reception
Property Overview
Status
Sale Agreed
Style
Detached Bungalow
Bedrooms
3
Bathrooms
1
Receptions
1
Property Features
Tenure
Freehold
Energy Rating
Heating
Gas
Broadband
*³
Property Financials
Price
Last listed at Offers Over £220,000
Rates
£1,102.97 pa*¹
Property Engagement
Views Last 7 Days
3,512
Views Last 30 Days
4,869
Views All Time
35,431
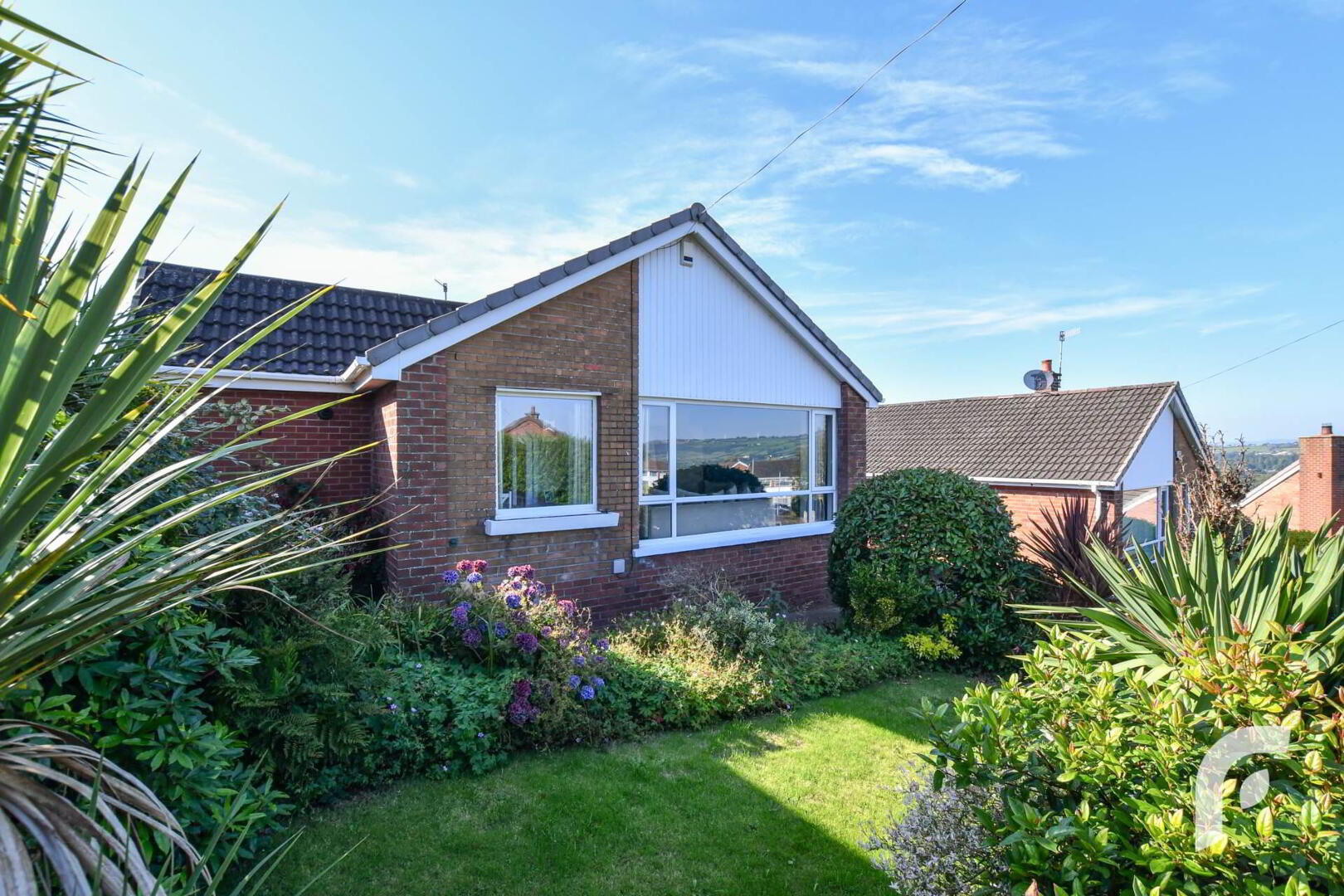
Features
- Chain-free property!
- Perfectly presented detached bungalow
- Three well allocated bedrooms (two double)
- Detached garage (used as bar/additional room)
- Modern fitted kitchen with separate utility + modern family bathroom
- Driveway for parking multiple vehicles
- Well-maintained gardens front + rear
- Convenient location with great transport links
- Gas fired central heating + uPVC windows with double glazing
- Move-in ready - ideal first or family home
Internally the property has been refreshed throughout, and comprises of hallway through to living/dining room, kitchen with separate utility room, storage cupboard, a modern family bathroom, and three well allocated bedrooms (two of which are double). Externally, to the front of the property, is a well-maintained front lawn with foliage and a driveway for parking multiple vehicles. To the rear is a generous enclosed garden finished in lawn, with access to a detached garage which is currently fitted out as a bar. Further benefits include uPVC windows with double glazing and Gas fired central heating.
Please book a viewing at your earliest convenience by sending an email enquiry or calling 028 9099 4444.
-
Hallway- 9`8` x 5`2` & 14`6` x 2`11`
Storage - 3`2` x 2`9`
Living Room - 13`1` x 20`11` (dining portion 8`10` x 9`2`)
Kitchen - 9`6` x 9`3` - modern fitted kitchen with good range of high and low-level wooden units, contrasting worktops, stainless steel sink with mixer tap, integrated oven + gas hob with overhead extractor fan, breakfast bar area, tile splashback, laminate flooring.
Utility - 6`6` x 5`9` - plumbed for washing machine.
Bathroom - 5`3` x 9`3` - white three piece suite with shower over bath, patterned tile effect flooring.
Bedroom 1 - 11`10` x 9`4` - carpet.
Bedroom 2 - 11` x 8`7` - carpet.
Storage - 1`11` x 3`9`
Bedroom 3 - 6`10` X 7`9` - single bedroom or study/office space, carpet.
Garage - 16`7` x 9` - additional space (fitted out as a bar with power/electricity supply).
-
what3words /// opposite.firebird.outnumber
Notice
Please note we have not tested any apparatus, fixtures, fittings, or services. Interested parties must undertake their own investigation into the working order of these items. All measurements are approximate and photographs provided for guidance only.


