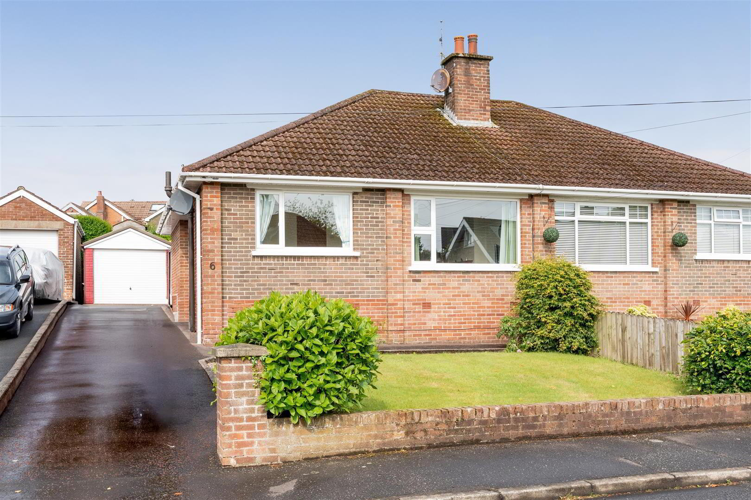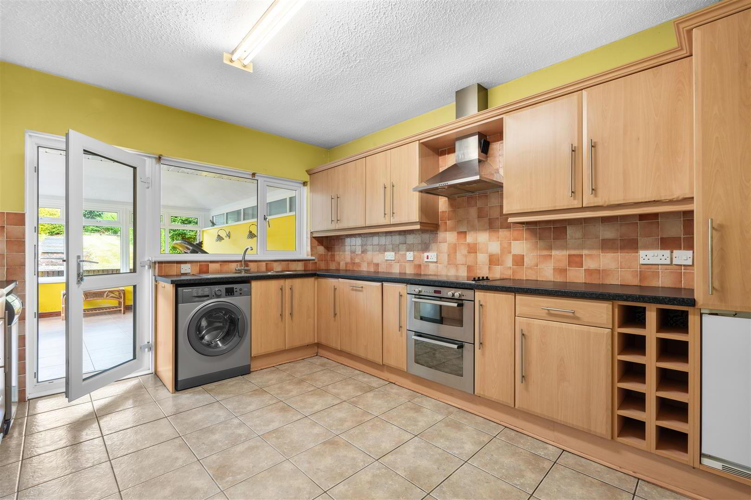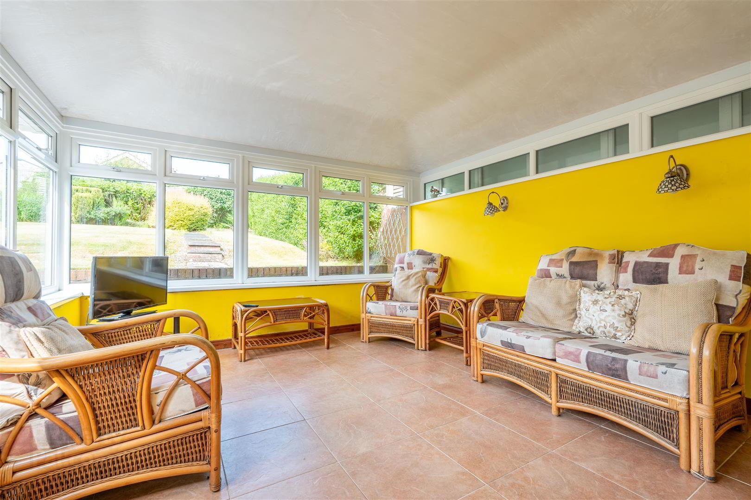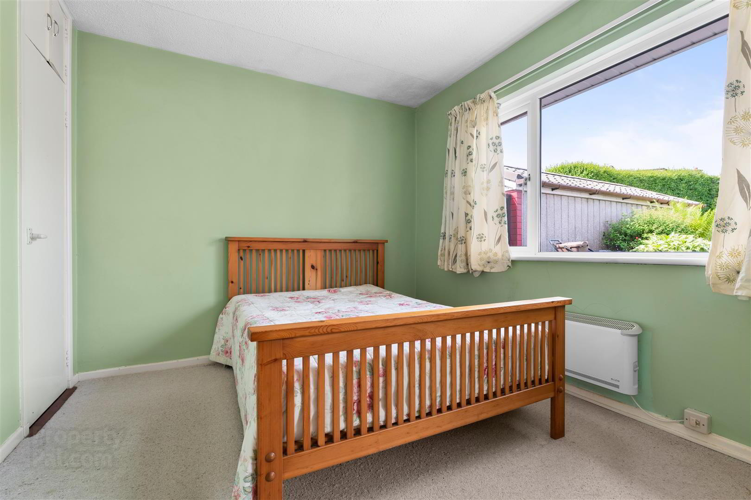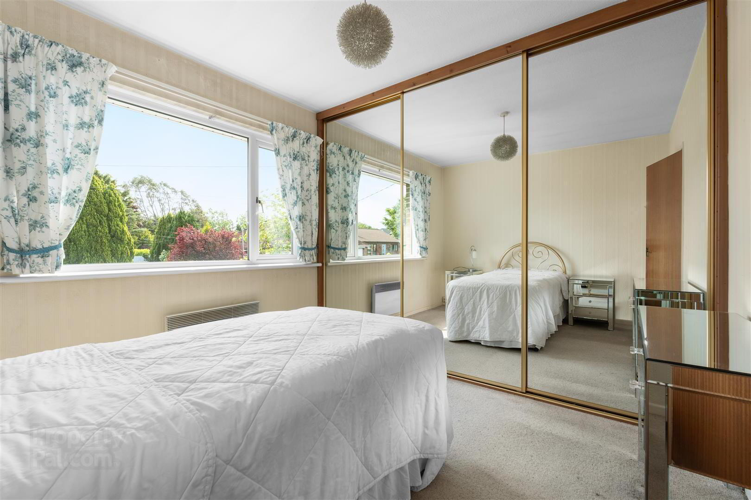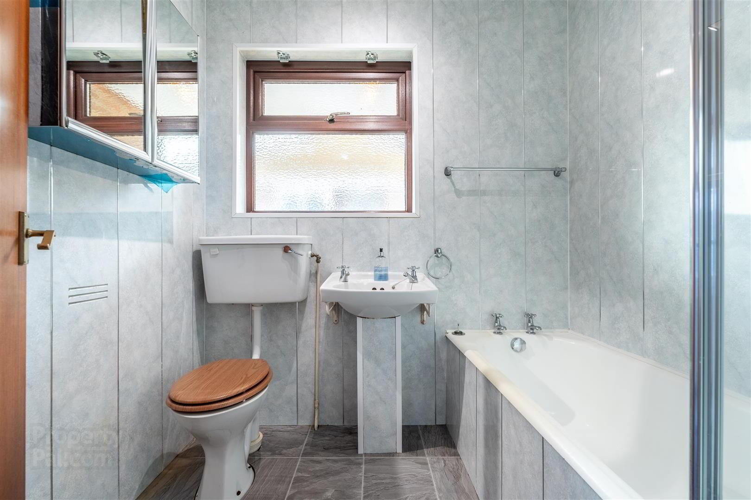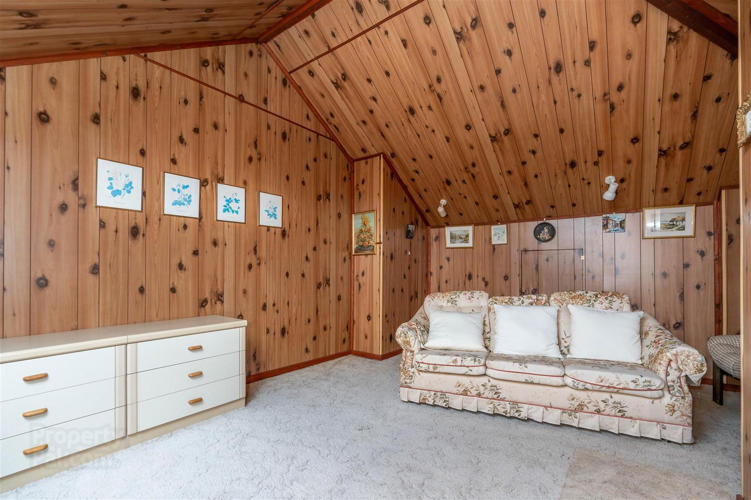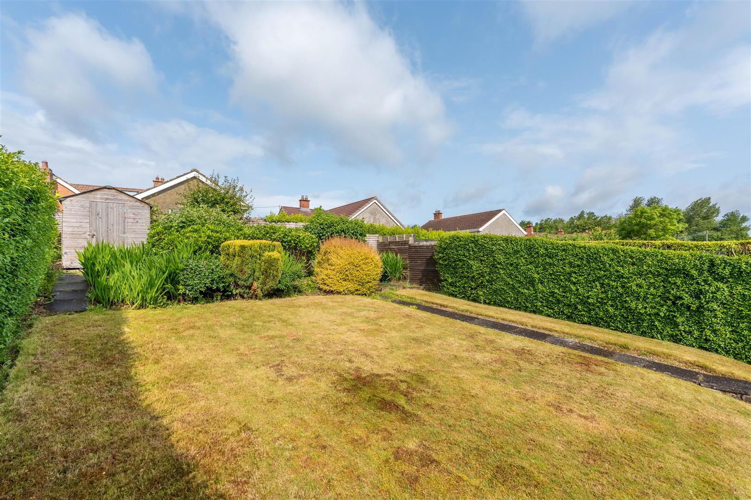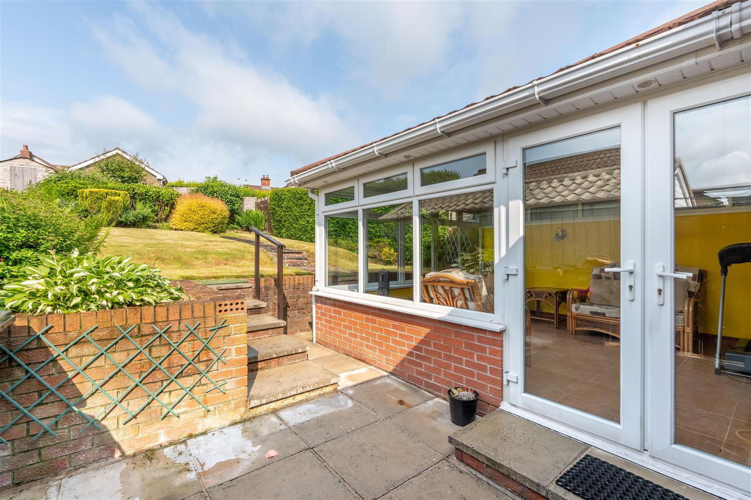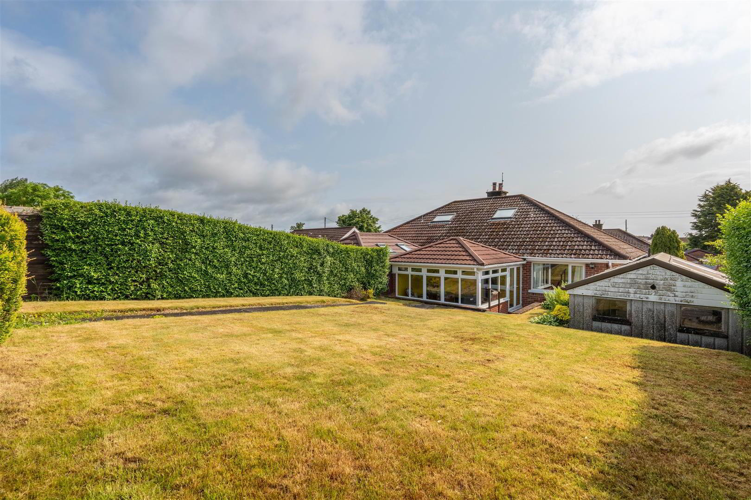6 Ilford Drive,
Crossnacreevy, Belfast, BT6 9SW
2 Bed Semi-detached Bungalow
Sale agreed
2 Bedrooms
1 Bathroom
1 Reception
Property Overview
Status
Sale Agreed
Style
Semi-detached Bungalow
Bedrooms
2
Bathrooms
1
Receptions
1
Property Features
Tenure
Freehold
Energy Rating
Broadband
*³
Property Financials
Price
Last listed at Offers Around £179,950
Rates
£1,046.27 pa*¹
Property Engagement
Views Last 7 Days
96
Views Last 30 Days
448
Views All Time
6,170
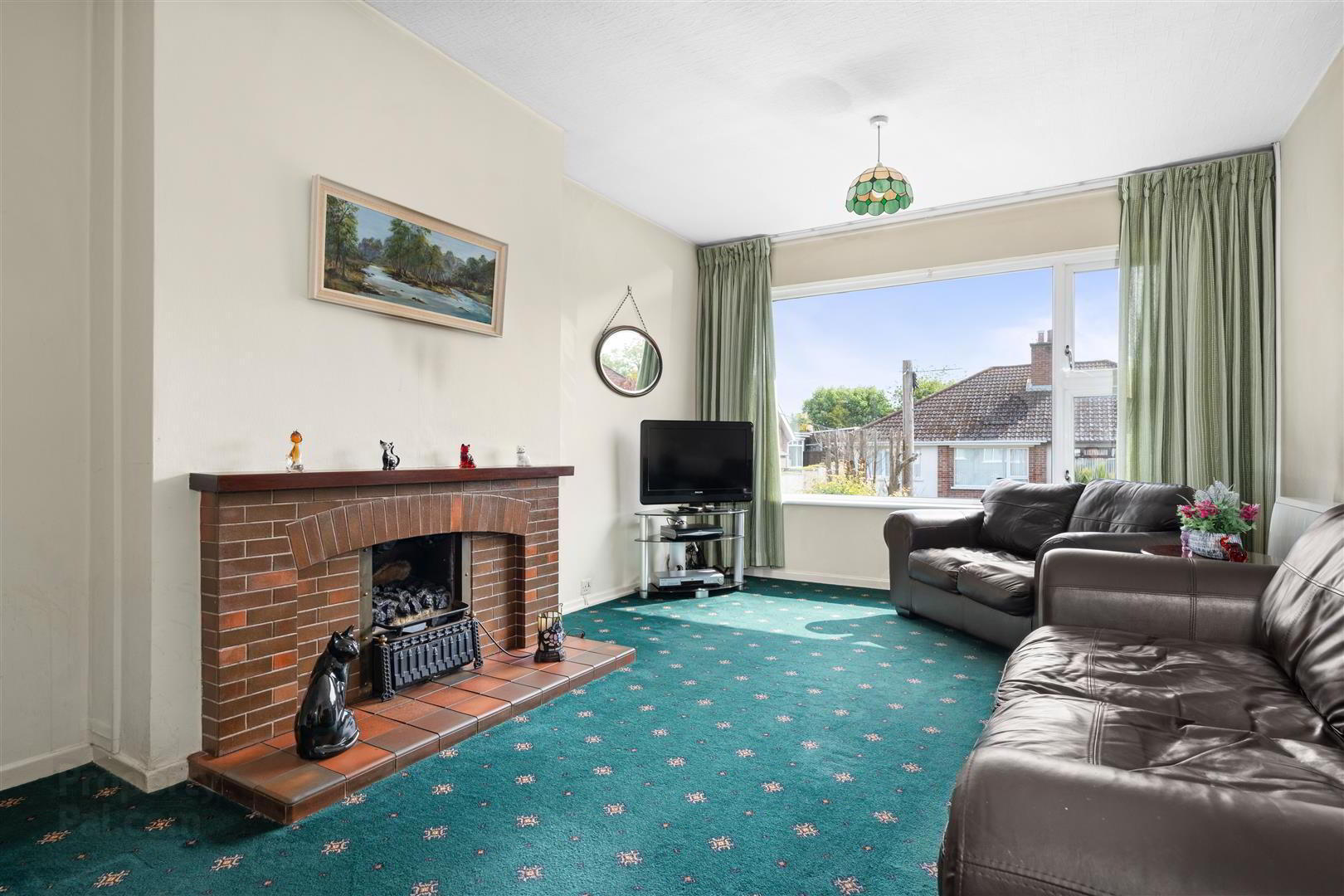
Additional Information
- Semi Detached Property Located in this Popular and Much Sought After Area
- Two Good Sized Bedrooms
- Spacious Lounge and Conservatory
- Modern Fitted Kitchen and Bathroom With White Suite
- uPVC Double Glazing and Electric Heating
- Floored Roof Space - Potential to Convert (STPP)
- Spacious Driveway Leading to Detached Garage
- Front and Rear Gardens Laid out in Lawn with Paved Patio Area
- Within Walking Distance to Public Transport and within Close Proximity of Belfast City Centre
- Ideal for the First Time Buyer, Young Couple or Those Wishing to Downsize
The property is in need of some modernisation, however, allows the purchaser to put their own stamp on the property and create their own dream home. The accommodation comprises of a spacious lounge, modern fitted kitchen which opens through to the bright and spacious conservatory, two well proportioned bedrooms and a bathroom, fitted with a white suite. The roof space is floored and offers the potential to convert to an additional bedroom, if desired (subject to planning).
Outside a spacious driveway provides excellent off street parking and leads to the detached garage. Front and rear gardens are laid out in lawn and provide excellent outdoor space.
Perfectly located just off the Ballygowan Road in Crossnacreevy, the property affords a convenient commute into Belfast City Centre with excellent road networks and public transport links. Many primary and secondary schools in the surrounding and Greater Belfast area are easily accessible as too is Forestside Shopping Centre.
- Entrance Hall
- Glazed hardwood entrance door with matching side light; telephone connection point; access to roofspace (accessed via a Slingsby type ladder - floored).
- Lounge 5.87m x 3.38m (19'3 x 11'1 )
- Tiled fireplace and hearth; tv aerial connection point.
- Kitchen 4.14m x 3.38m (13'7 x 11'1 )
- Range of wood laminate high and low level cupboards and drawers incorporating single drainer stainless steel sink unit with mixer taps; integrated electric double oven with 4 ring ceramic hob; extractor hood over; space and plumbing for washing machine and tumble dryer; Neff dishwasher; Whirlpool fridge/freezer; Sharp microwave; formica worktops; tiled splashback; tiled floor; hotpress with lagged copper cylinder; glazed uPVC door to:-
- Conservatory 4.24m x 2.74m (13'11 x 9'0 )
- Tiled floor; glazed uPVC double door to rear.
- Bedroom 1 3.63m x 3.07m (11'11 x 10'1)
- Built in sliding robes.
- Bedroom 2 3.63m x 2.74m (11'11 x 9'60 )
- Built in sliding robes; built in storage cupboard.
- Bathroom 2.01m x 1.60m (6'7 x 5'3 )
- White suite comprising panelled bath with chrome taps; Aqualisa electric shower unit with wall mounted telephone shower attachment; pedestal wash hand basin; low flush wc with wooden seat; PVC wall cladding; PVC tongue and groove ceiling; tiled effect laminate floor.
- Outside
- Spacious driveway leading to:-
- Detached Garage 5.49m x 2.74m (approx) (18'0 x 9'0 (approx))
- Up and over door; light and power points.
- Gardens
- Front gardens laid out in lawn; gravelled flowerbed; enclosed rear gardens laid out in lawn with paved patio area; planted with mature hedging and shrubery.
- Capital / Rateable Value
- £115,000. Rates Payable = £1046.27 Per Annum (Approx)

