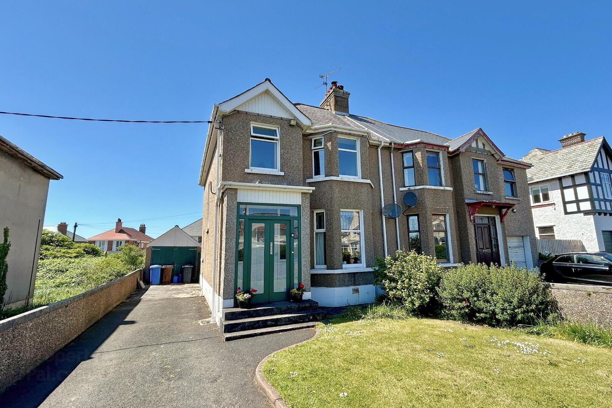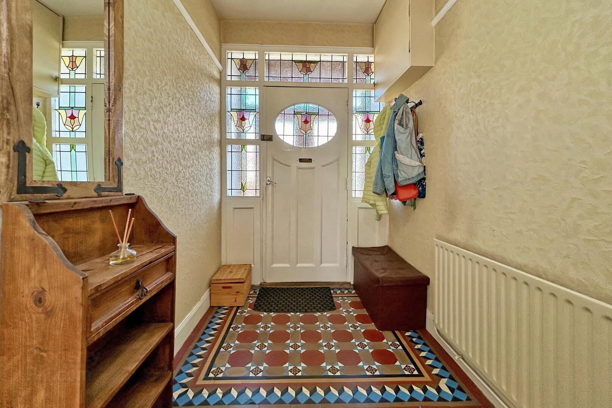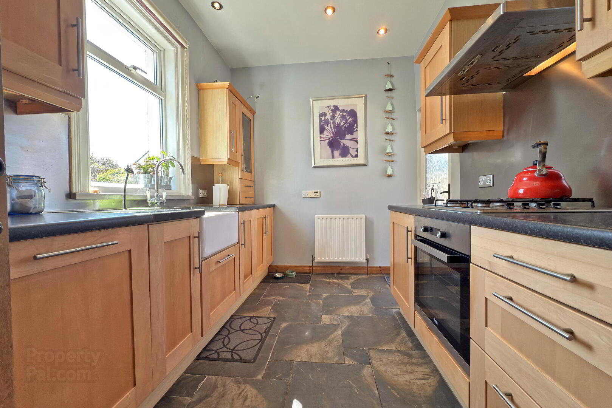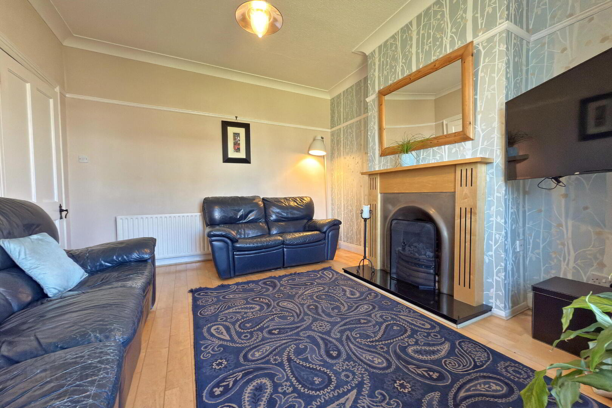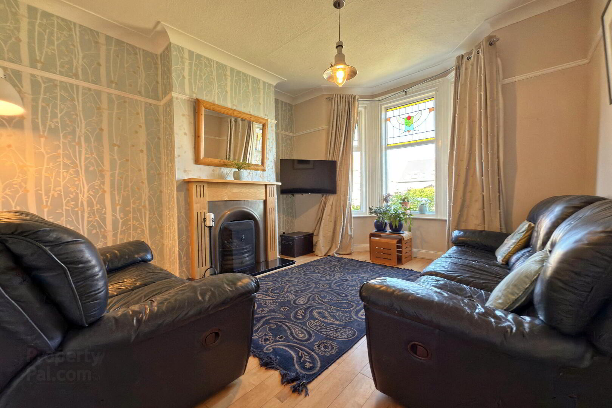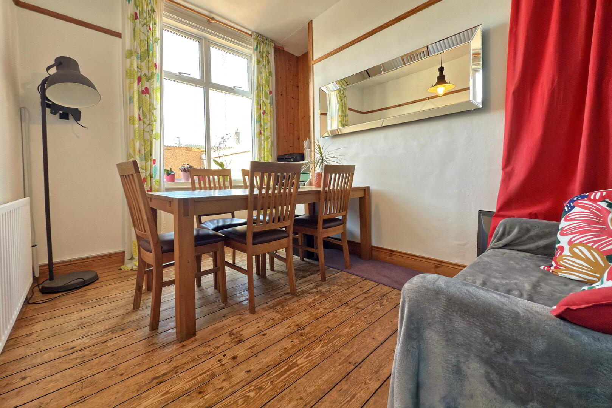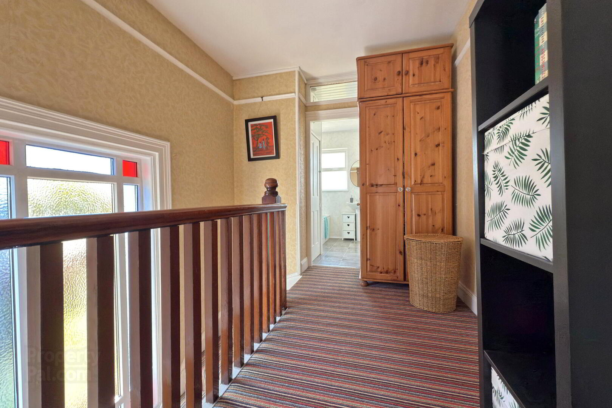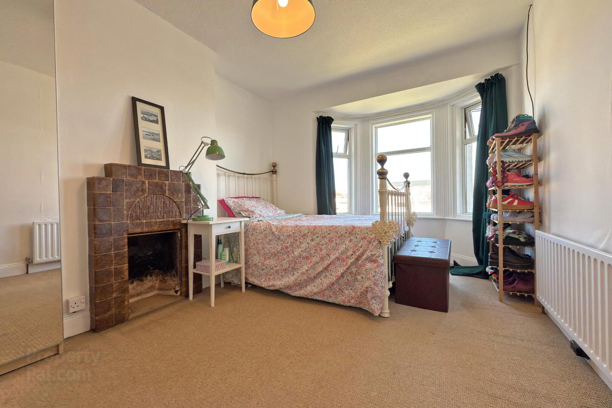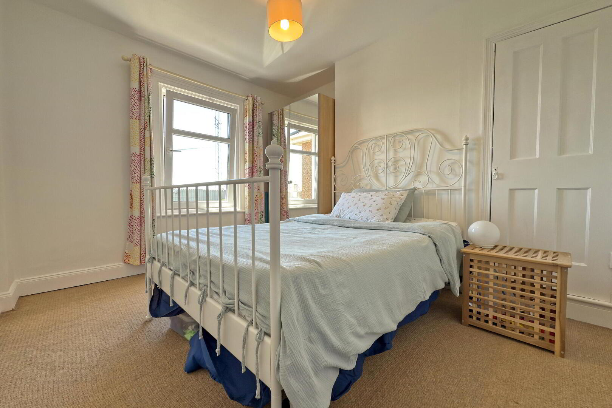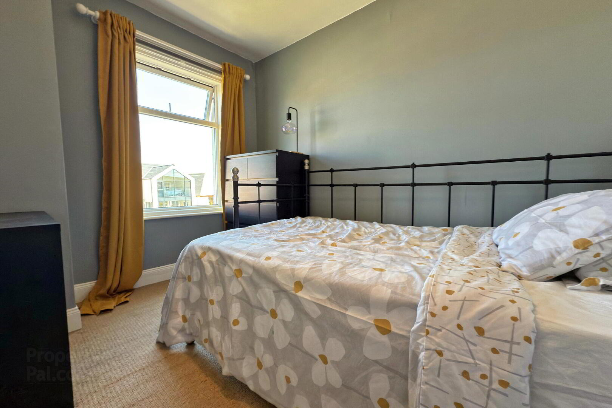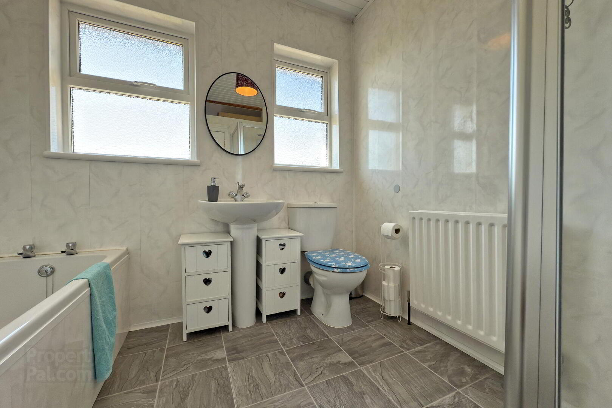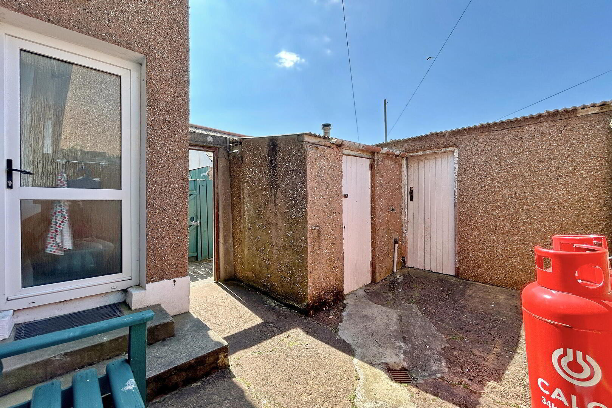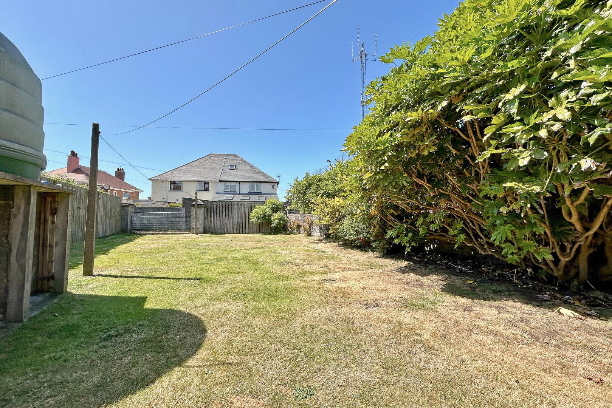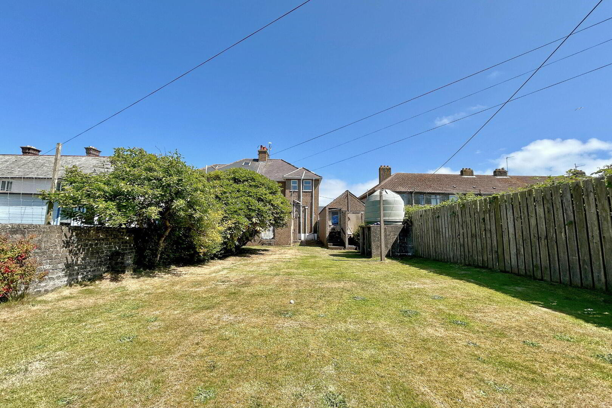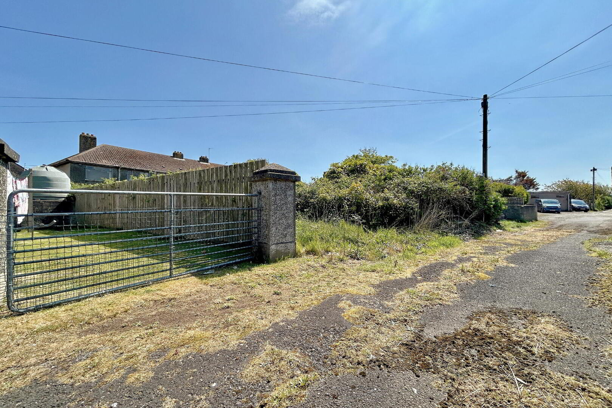6 Hopefield Avenue,
Portrush, BT56 8HB
3 Bed Semi-detached House
Sale agreed
3 Bedrooms
1 Bathroom
2 Receptions
Property Overview
Status
Sale Agreed
Style
Semi-detached House
Bedrooms
3
Bathrooms
1
Receptions
2
Property Features
Size
94 sq m (1,011.8 sq ft)
Tenure
Leasehold
Energy Rating
Heating
Oil
Broadband
*³
Property Financials
Price
Last listed at Offers Over £275,000
Rates
£1,227.60 pa*¹
Property Engagement
Views Last 7 Days
75
Views Last 30 Days
373
Views All Time
12,393
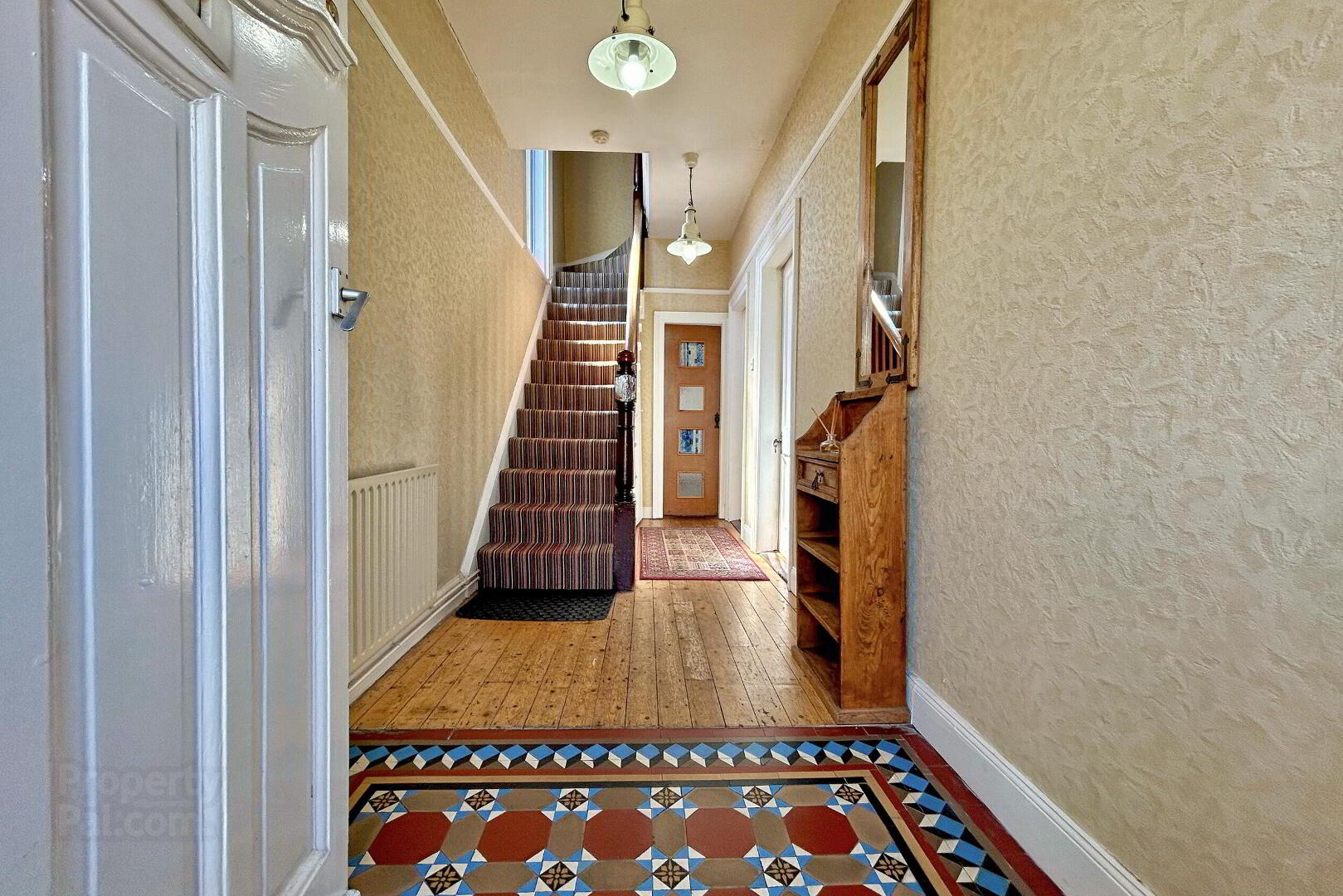
Additional Information
- Oil fired central heating.
- Double glazing in uPVC frames.
- Large enclosed rear garden with vehicle access.
- Excellent location within the town.
Located in a prime position close to Portrush town centre and beaches, this traditional 3-bedroom semi-detached home offers excellent accommodation throughout. The property features a bright lounge, separate dining room, kitchen 3 well sized bedrooms and a family bathroom. To the rear, a large south-facing garden provides an ideal outdoor space and benefits from vehicle access via a rear laneway offering convenience and potential for additional off street parking.
- ENTRANCE HALL 5.51m x 1.82m
- Small porch area leading to the hallway; under stairs storage; part wood floor.
- LOUNGE 4.39m x 3.71m Into bay window.
- Bay window to the front; gas fire set on a granite hearth with wood surround; wood floor.
- KITCHEN 3.53m x 2.47m
- Range of fitted units; laminate work surfaces; granite Belfast sink & drainer; integrated fridge & dishwasher; electric cooker with gas hob & extractor unit over; recessed lighting; tiled floor.
- DINING ROOM 3.54m x 2.53m
- Wood floor.
- FIRST FLOOR
- LANDING
- Access to the roof space; storage cupboard.
- BEDROOM 1 4.38m x 3.09m Into bay window
- Double bedroom with bay window to the front.
- BEDROOM 2 3.56m x 2.73m
- Double bedroom to the rear; built in storage cupboard.
- BEDROOM 3 3.09m x 2.43m
- Double bedroom to the front.
- BATHROOM 2.35m x 2.39m
- Panel bath; panelled shower cubicle with electric shower; toilet; wash hand basin; shelved hot press; vinyl floor; panelled walls.
- EXTERIOR
- GARAGE 4.71m x 2.72m
- Concrete floor.
- STORE 1 2.04m x 1.09m
- Oil boiler.
- STORE 2 2.34m x 3.67m
- Plumbed for washing machine.
- OUTSIDE FEATURES
- Gated access to tarmac driveway & parking area; fully enclosed South facing rear garden with separate back lane access; garden in lawn to the front & rear; outside light & tap.


