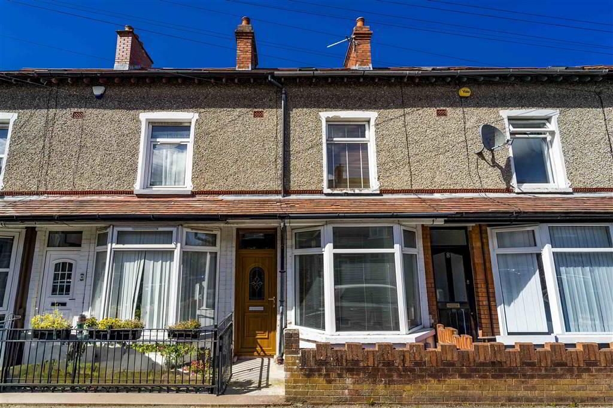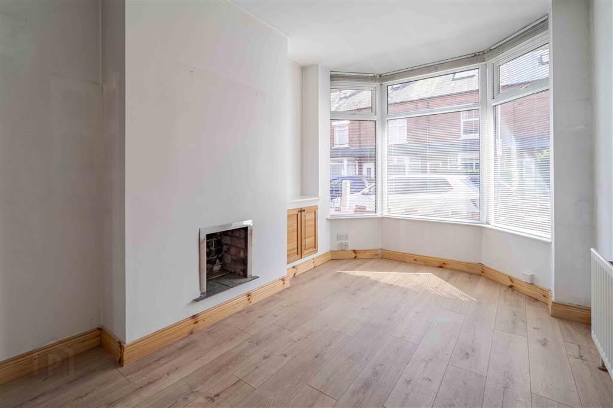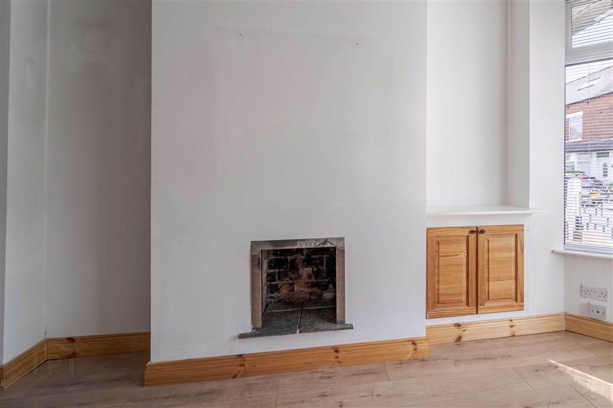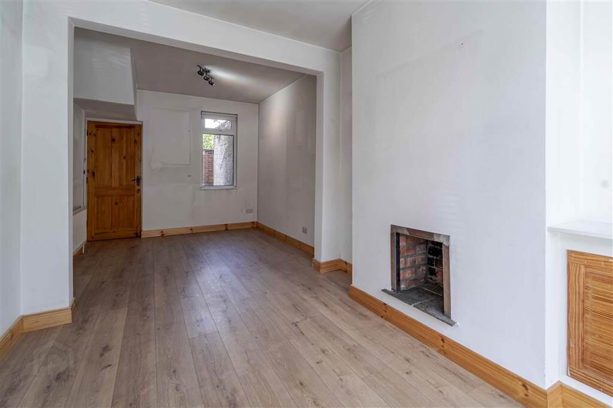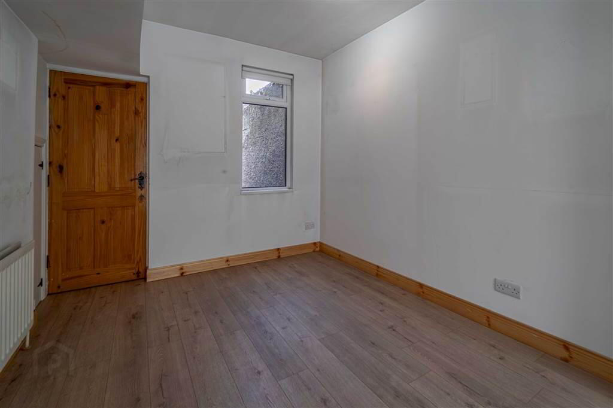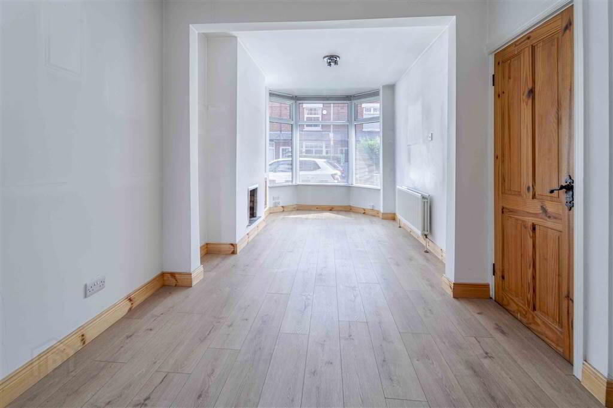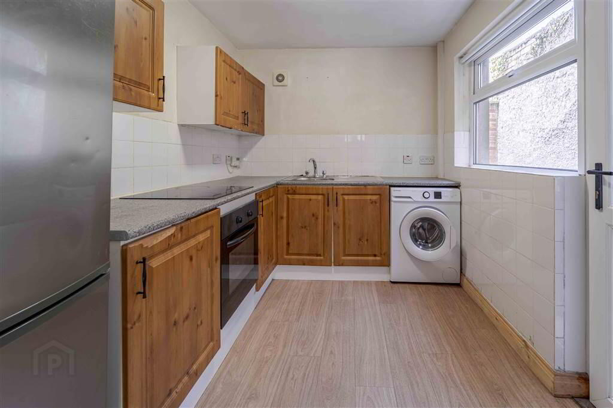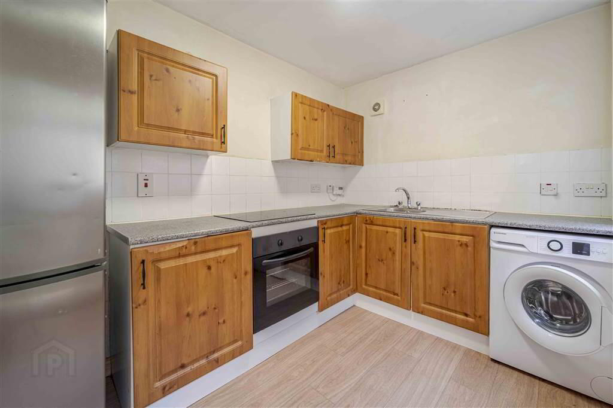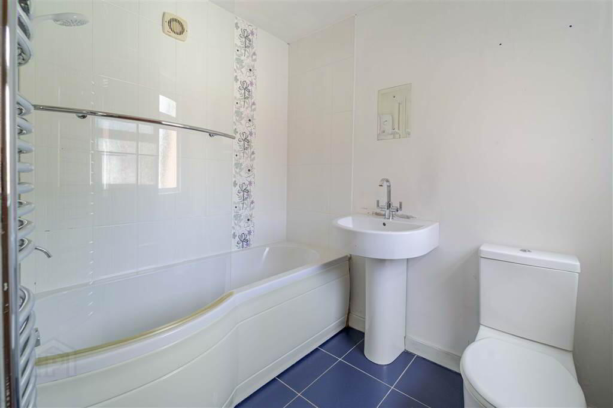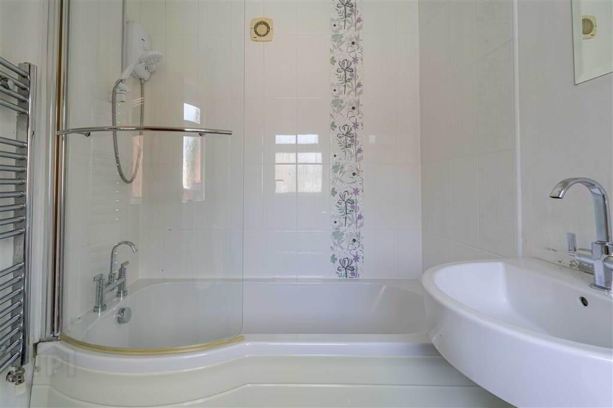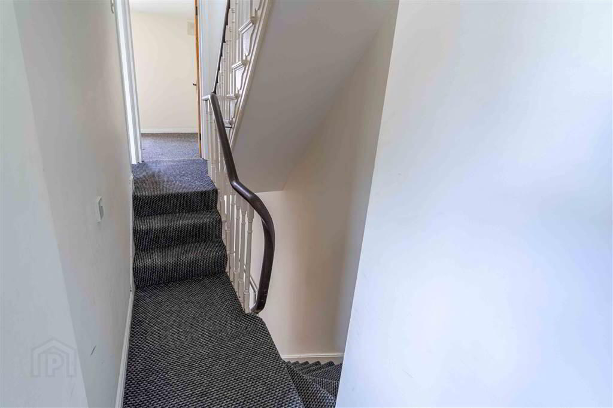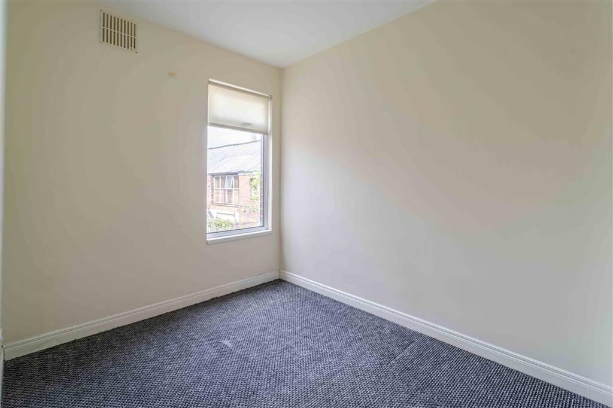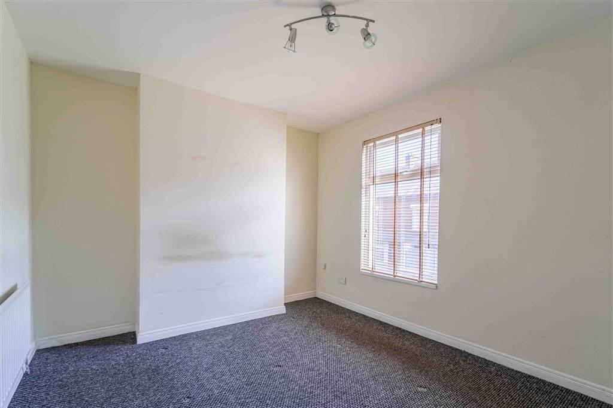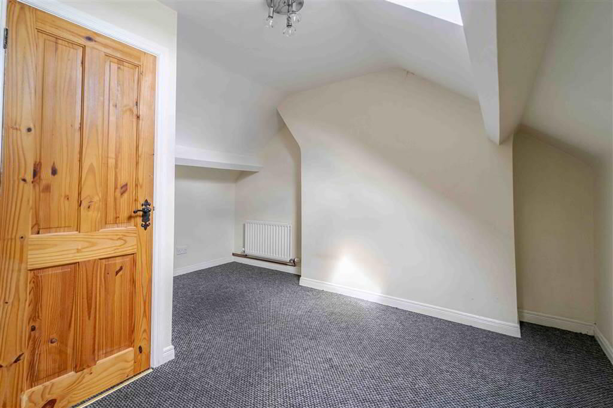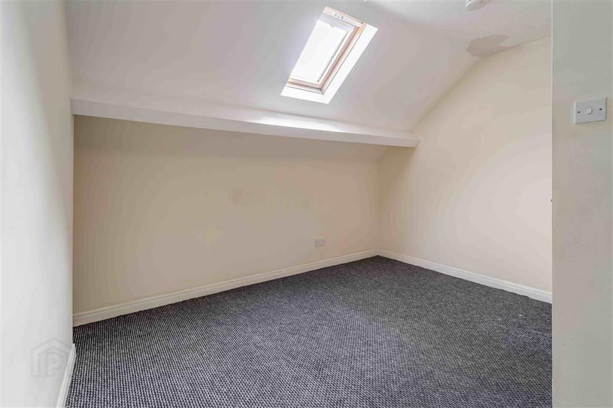6 Halstein Drive,
Belfast, BT5 6JQ
3 Bed Mid-terrace House
Offers Over £170,000
3 Bedrooms
1 Reception
Property Overview
Status
For Sale
Style
Mid-terrace House
Bedrooms
3
Receptions
1
Property Features
Tenure
Not Provided
Energy Rating
Heating
Oil
Broadband
*³
Property Financials
Price
Offers Over £170,000
Stamp Duty
Rates
£863.37 pa*¹
Typical Mortgage
Legal Calculator
In partnership with Millar McCall Wylie
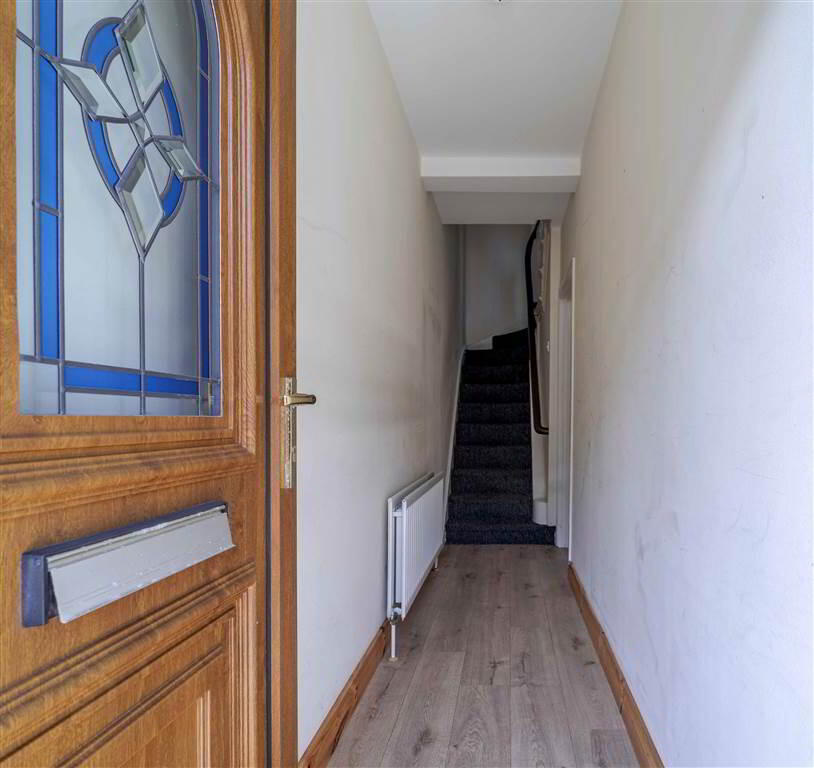 Halstein Drive is ideally located off Sandown Road near its junction with the Upper Newtownards Road in Ballyhackamore. As demand is extremely high in this area we would recommend viewing as soon as possible.
Halstein Drive is ideally located off Sandown Road near its junction with the Upper Newtownards Road in Ballyhackamore. As demand is extremely high in this area we would recommend viewing as soon as possible.This neat three bedroom mid terrace home offers spacious, bright and well proportioned accommodation which can only be appreciated by internal viewing.
The accommodation comprises:
Ground Floor - Reception hall, through lounge with dining area and modern kitchen.
First Floor - 2 spacious bedrooms and bathroom.
Second Floor - Large bedroom
The house enjoys the benefit of oil-fired central heating and PVC double glazed windows.
Outside
Small enclosed front garden. Enclosed yard to rear with oil tank and boiler house. Door to alleyway.
Ground Floor
- HALL:
- PVC brown door and coloured leaded arched panel. Glazed panel over door. Laminate flooring.
- THROUGH LOUNGE & DINING AREA WITH BAY WINDOW:
- 7.m x 2.8m (22' 12" x 9' 2")
Raised fireplace opening with brick inset and stainless steel surround. Laminate floor. - FITTED KITCHEN:
- 3.m x 2.24m (9' 10" x 7' 4")
Range of high and low level units with pine effect doors and contrasting worktops. Stainless steel sink unit with mixer tap. Hob and underoven. Plumbed for washing machine. Extractor. Part tiled walls. Laminate flooring.
First Floor
- LANDING
- BEDROOM 1:
- 3.85m x 3.m (12' 8" x 9' 10")
- BEDROOM 2:
- 3.1m x 2.25m (10' 2" x 7' 5")
- REAR LANDING:
- Built-in hotpress.
- BATHROOM:
- 'Mira Event' electric shower over bath with shower screen and mixer tap. Tiling around bath. Pedestal wash hand basin with mixer tap. WC. Tiled floor. Extractor. Wall mounted chrome heated towel rail.
Stairs leading to:
First Floor
- BEDROOM 3:
- 3.8m x 4.16m (12' 6" x 13' 8")
Skylight.
Directions
Off the Upper Newtownards Road, Belfast.


