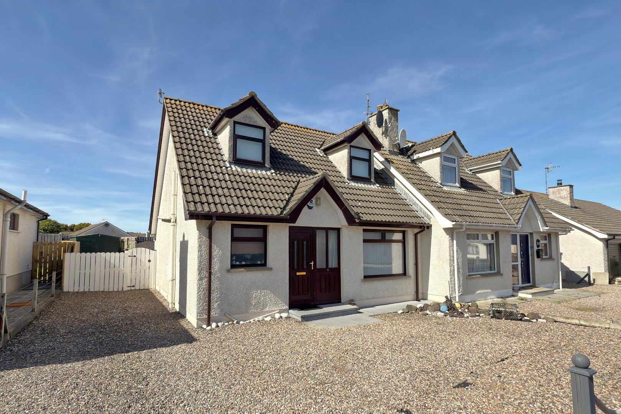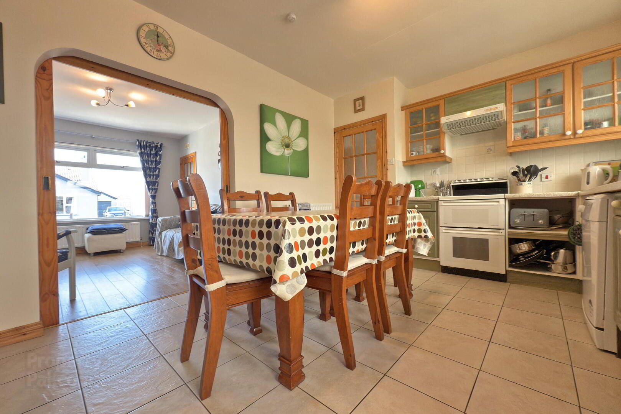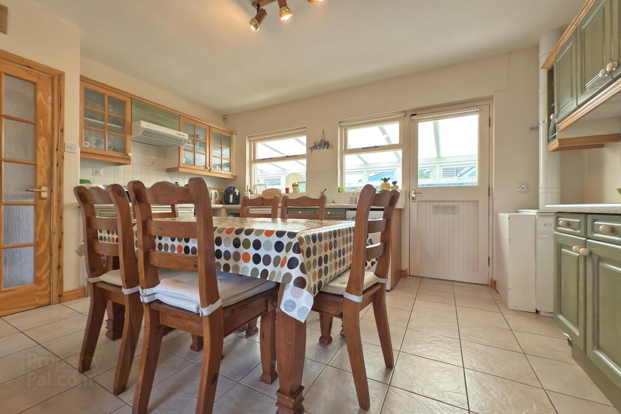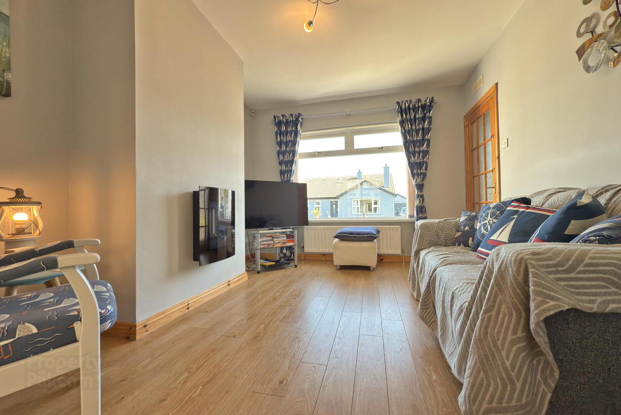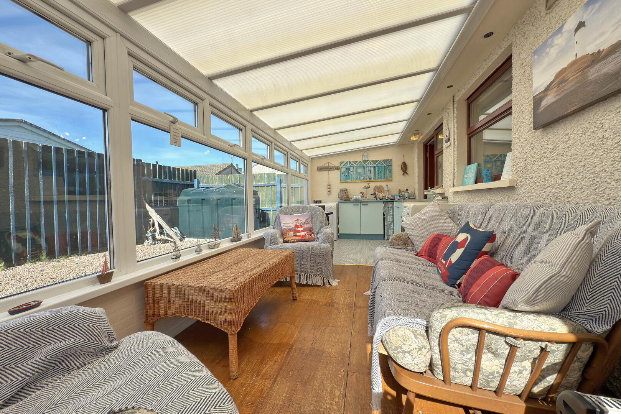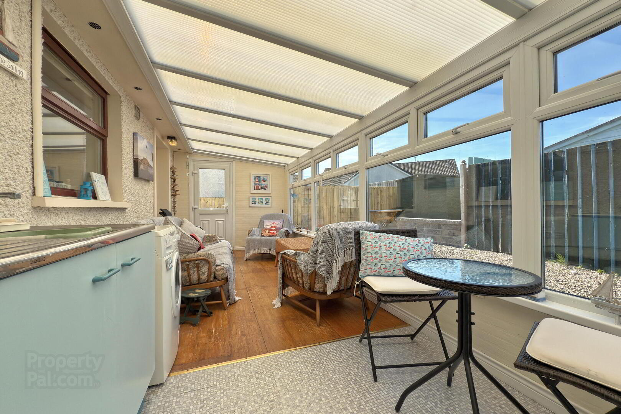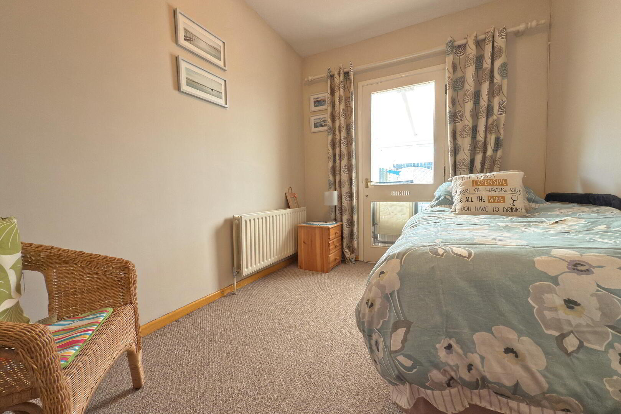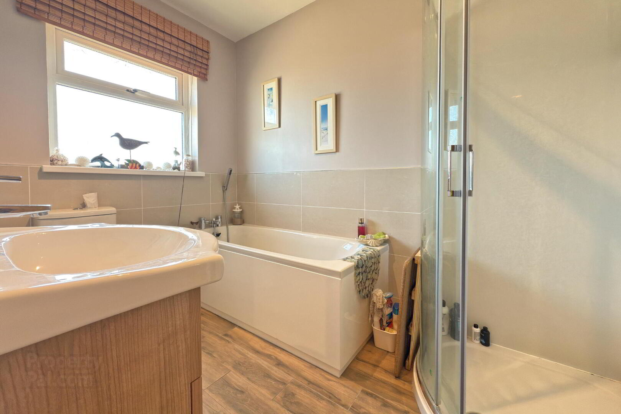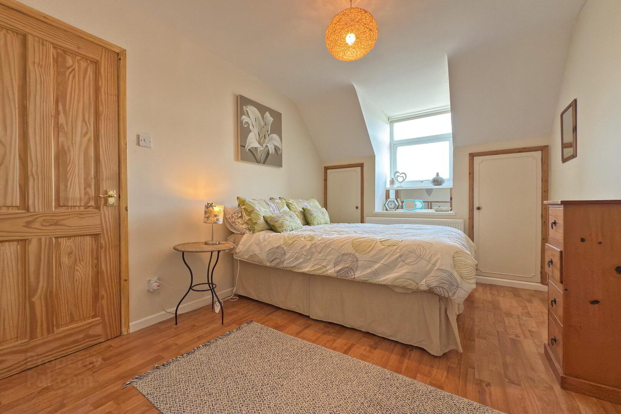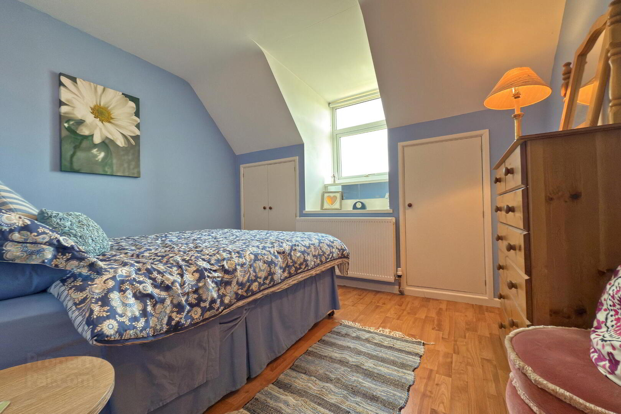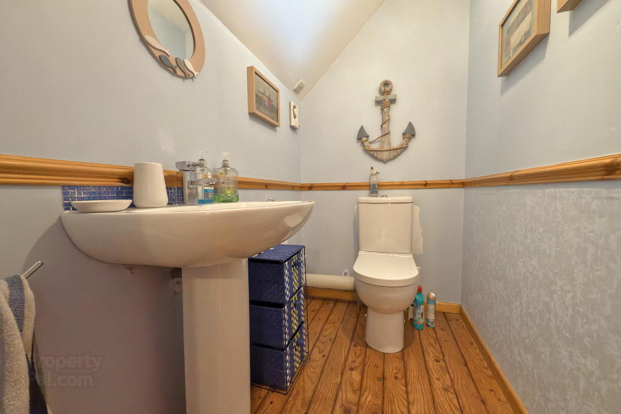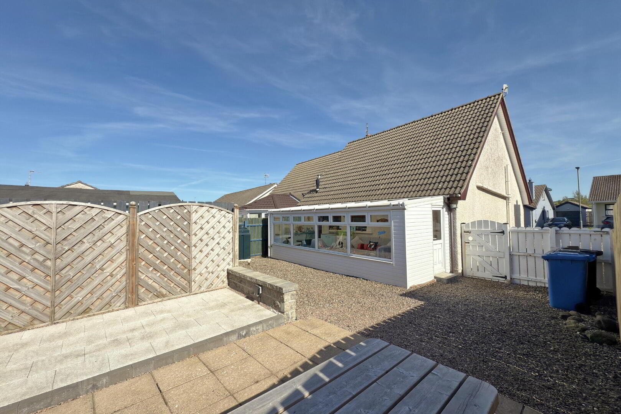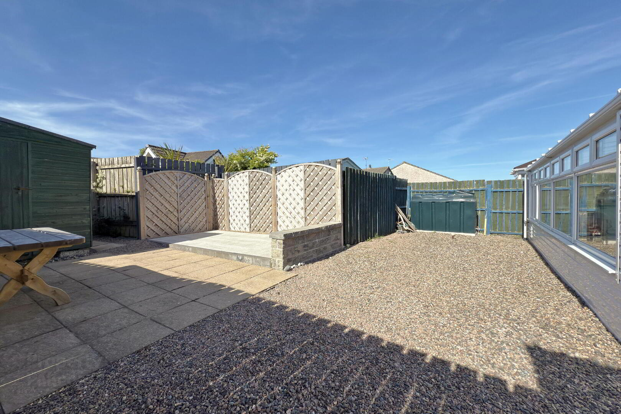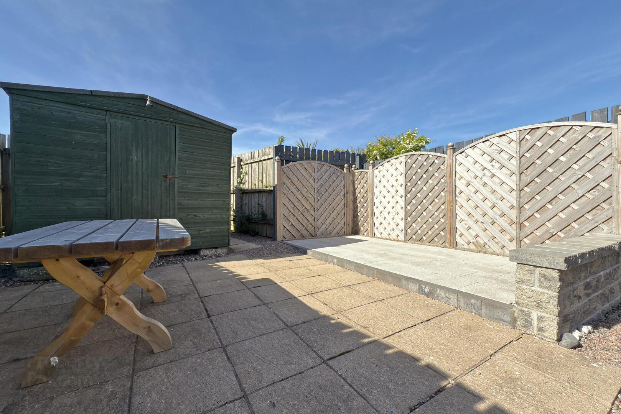6 Gortnee Drive,
Portballintrae, BT57 8DQ
3 Bed Semi-detached House
Offers Over £225,000
3 Bedrooms
1 Bathroom
1 Reception
Property Overview
Status
For Sale
Style
Semi-detached House
Bedrooms
3
Bathrooms
1
Receptions
1
Property Features
Size
79 sq m (850.3 sq ft)
Tenure
Not Provided
Energy Rating
Heating
Oil
Broadband Speed
*³
Property Financials
Price
Offers Over £225,000
Stamp Duty
Rates
£1,227.60 pa*¹
Typical Mortgage
Legal Calculator
Property Engagement
Views Last 7 Days
423
Views Last 30 Days
2,122
Views All Time
14,652
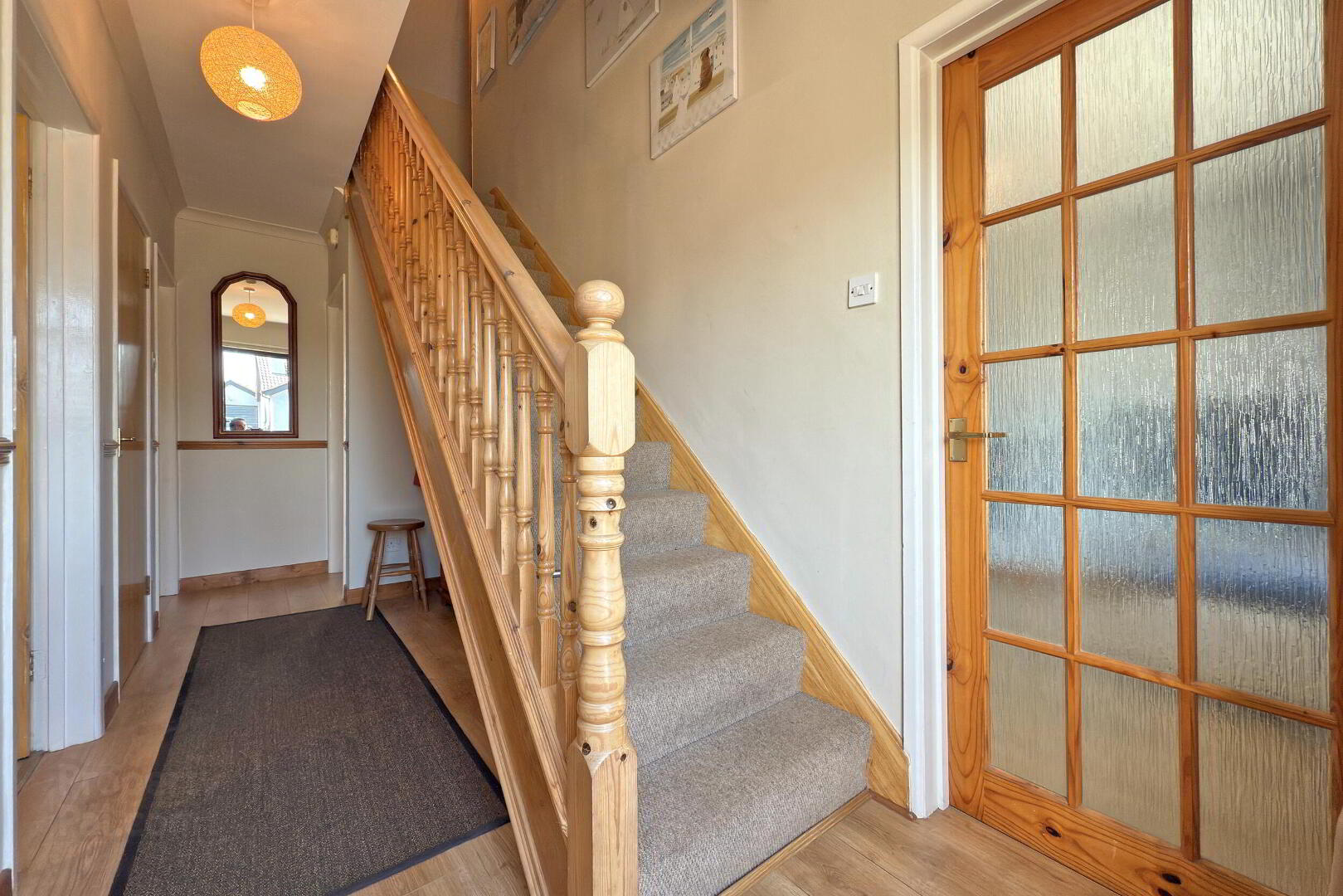
Additional Information
- Oil fired central heating.
- Double glazing in uPVC frames.
- Gravel parking area.
- Fully enclosed patio garden to the rear.
- Central location close to the seafront.
This well presented semi detached home enjoys a prime position in the heart of Portballintrae, just a short stroll from the seafront and harbour area. The bright and welcoming accommodation includes a spacious lounge, a dining kitchen and a full width conservatory that opens onto the enclosed rear garden.
Externally, the property benefits from a low maintenance garden and a private driveway, offering convenience and ease of upkeep. Ideal as a full time residence, holiday home or investment opportunity in this sought after coastal location.
- ENTRANCE HALL
- Laminate floor; shelved hot press.
- LOUNGE 3.97m x 3.27m
- Laminate floor; sliding doors leading to the kitchen.
- DINING KITCHEN 3.27m x 4.69m
- Range of fitted units; laminate work surfaces; ceramic sink & drainer; space for range of kitchen appliances to include dishwasher, cooker, under counter fridge & freezer; oil boiler; door to the conservatory; tiled floor.
- CONSERVATORY 2.42m x 6.92m
- Double glazed conservatory in uPVC frames with utility area to include a range of fitted units; laminate work surfaces; stainless steel sink & drainer; plumbed for washing machine; space for dryer; power & light; part wood & vinyl floor.
- BEDROOM 3 3.26m x 2.37m
- Single bedroom to the rear; built in storage cupboard; door to the conservatory.
- BATHROOM 2.87m x 1.87m
- Panel bath with wand attachment; panelled shower cubicle with electric shower; toilet; vanity unit with wash hand basin; wood effect tiled floor; part tiled walls.
- FIRST FLOOR
- LANDING
- Access to the roof space & eaves storage.
- BEDROOM 1 3.98m x 2.76m
- Built in storage cupboard; laminate floor.
- BEDROOM 2 2.67m x 3.31m
- Built in storage cupboard; access to eaves storage; laminate floor.
- WC 1.21m x 2.16m
- Toilet; wash hand basin; wood floor.
- EXTERIOR
- OUTSIDE FEATURES
- Gravel driveway & parking area; fully enclosed low maintenance rear garden & patio areas; timber shed with power & light; external power points; outside light & tap.


