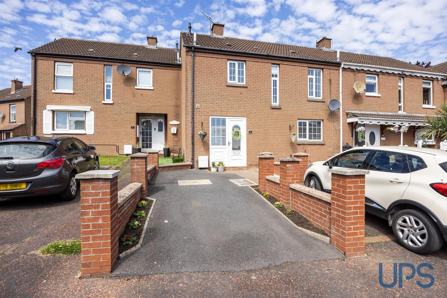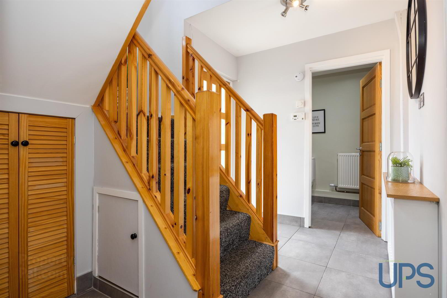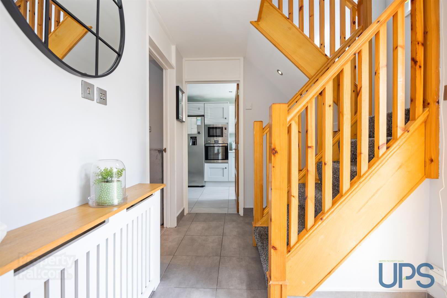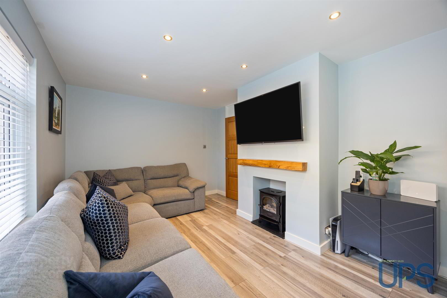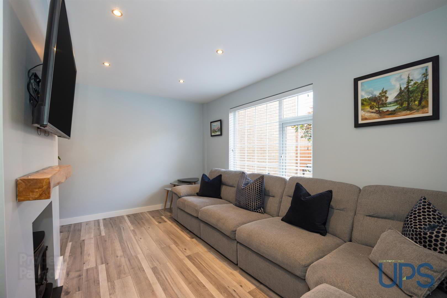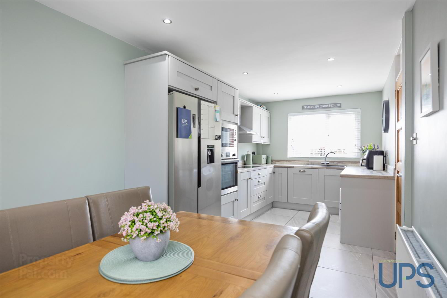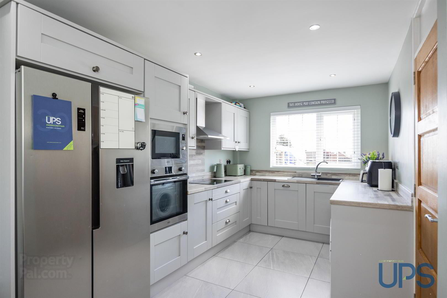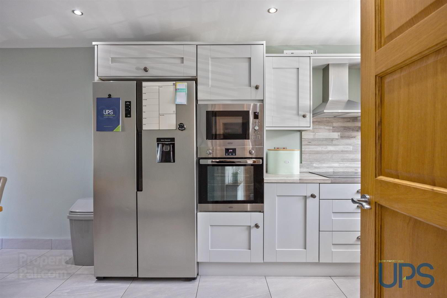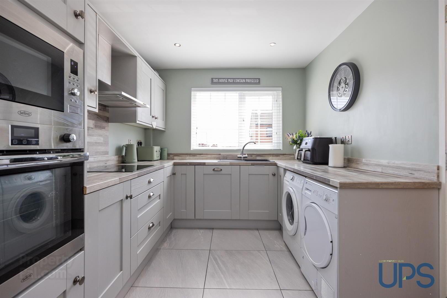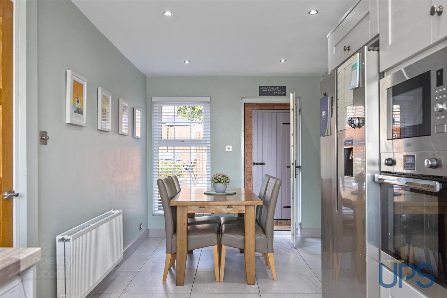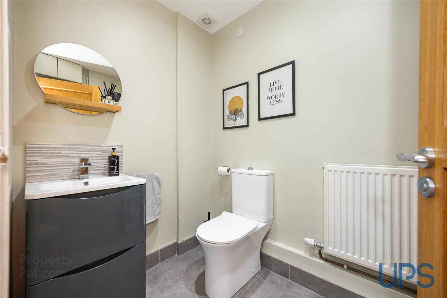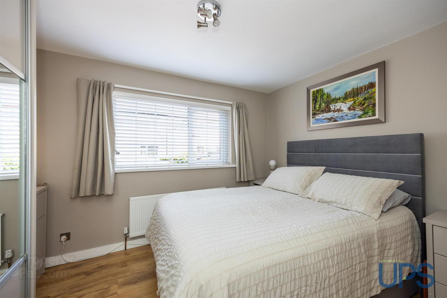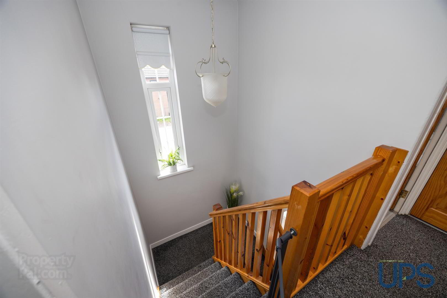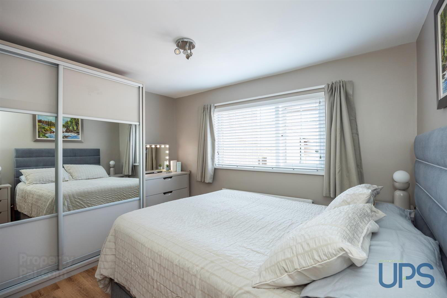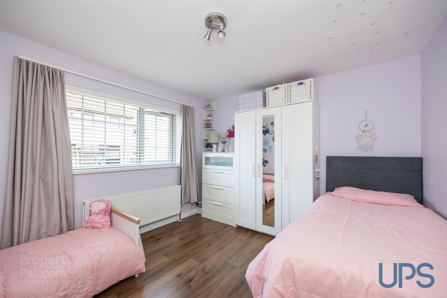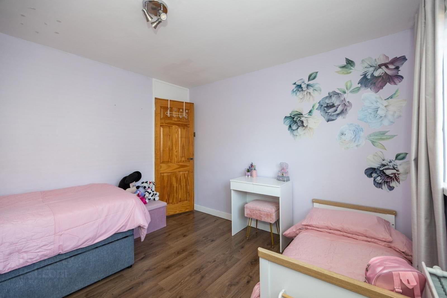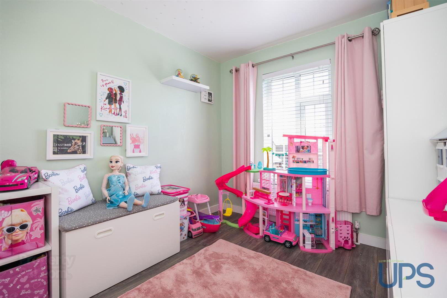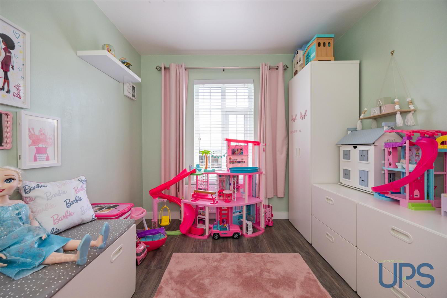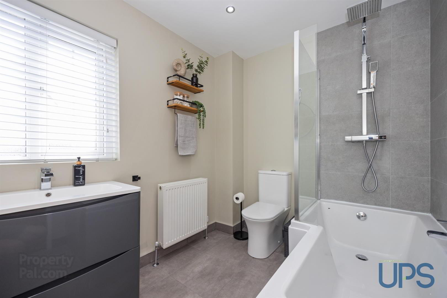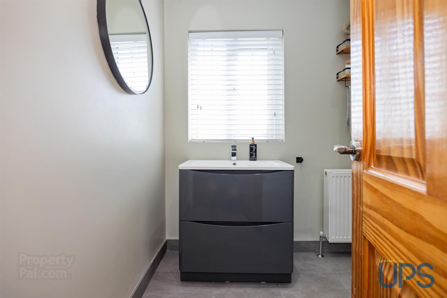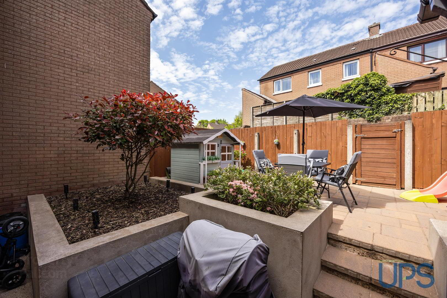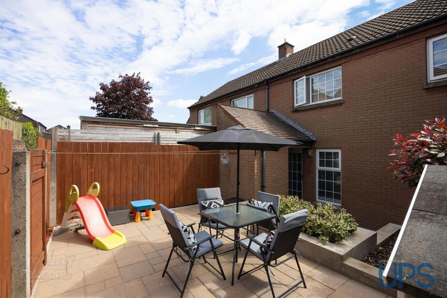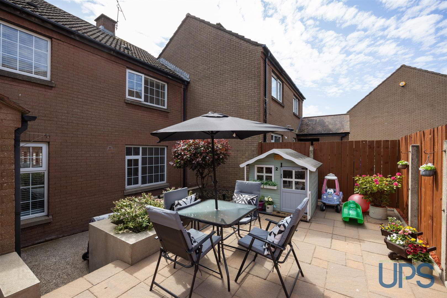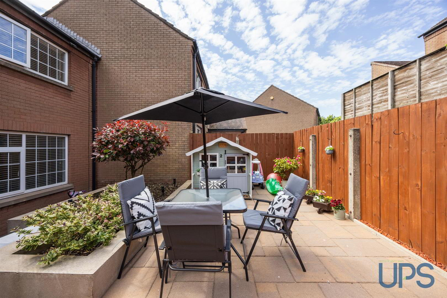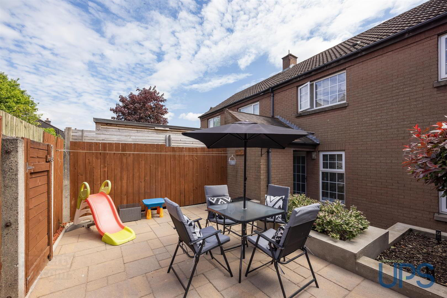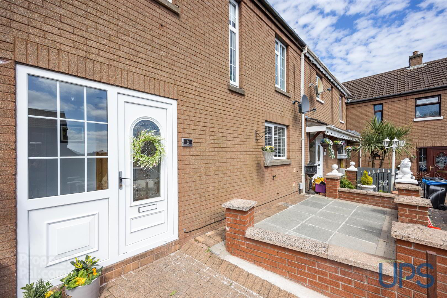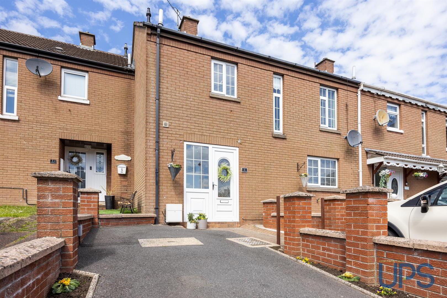6 Glenwood Crescent,
Dunmurry, Belfast, BT17 0QS
3 Bed Townhouse
Sale agreed
3 Bedrooms
2 Bathrooms
1 Reception
Property Overview
Status
Sale Agreed
Style
Townhouse
Bedrooms
3
Bathrooms
2
Receptions
1
Property Features
Tenure
Leasehold
Broadband Speed
*³
Property Financials
Price
Last listed at Offers Around £138,500
Rates
£719.48 pa*¹
Property Engagement
Views Last 7 Days
79
Views Last 30 Days
236
Views All Time
7,449
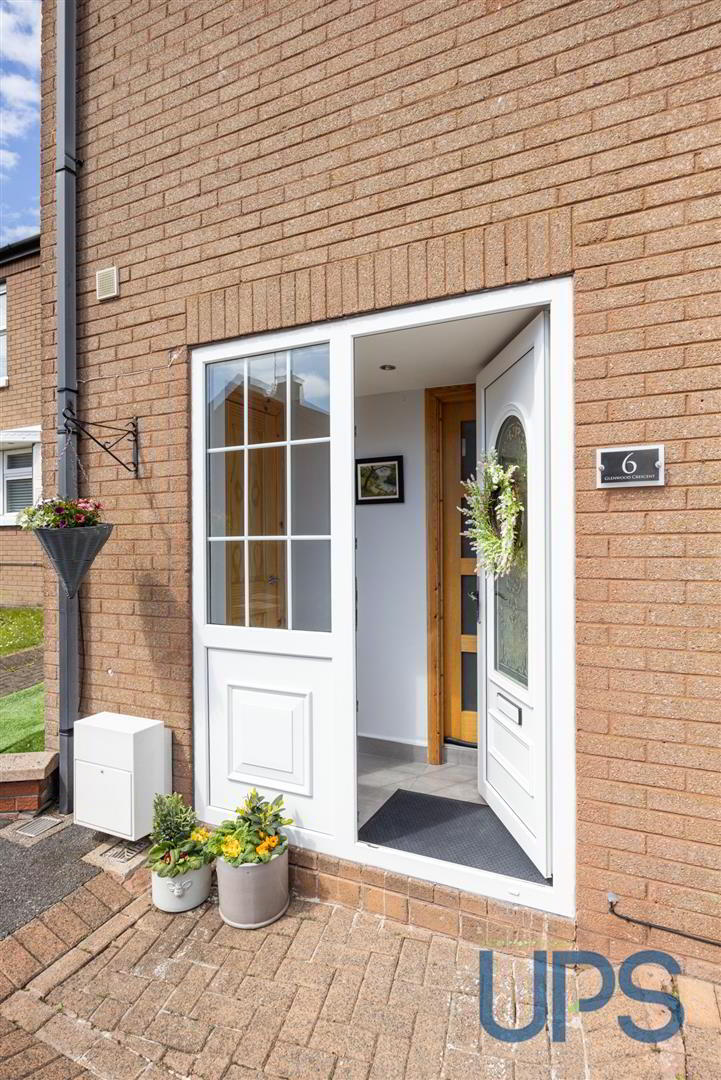
Additional Information
- A superior, well maintained and presented, immaculate mid townhouse.
- Three good, bright comfortable bedrooms.
- One generous reception room.
- Newly installed luxury fitted kitchen open to a casual dining area.
- Luxury fitted white bathroom suite.
- Downstairs cloakroom / w.c.
- Upvc double glazed windows.
- Gas fired central heating system.
- Good, fresh, youthful presentation throughout.
- Landscaped, private and secure to rear / Excellent car parking.
A superior, well maintained and presented, immaculate, mid townhouse that enjoys a private, landscaped, south facing position within a popular cul de sac location. Three good, bright, comfortable, double bedrooms. One generous reception room. Newly installed fitted kitchen open to a casual dining area. Luxury fitted white bathroom suite. Downstairs cloakroom / w.c. Upvc double glazed windows. Gas fired central heating system. Ideally placed while tucked away in this extremely popular residential cul-de-sac location that is close to an abundance of amenities, including schools, shops and transport links, along with the Glider service and arterial routes all nearby. Good, fresh, youthful presentation throughout. Feature floor coverings / internal doors. Good car parking to front while landscaped, private and secure to rear. Well worth a visit.
- GROUND FLOOR
- Upvc double glazed entrance door to;
- ENTRANCE PORCH
- Ceramic tiled floor.
- ENTRANCE HALL
- Ceramic tiled floor, storage understairs.
- DOWNSTAIRS CLOAKROOM
- vanity units, wash hand basin, low flush w.c, ceramic tiled floor, downlighters.
- LOUNGE 4.45m x 3.25m (14'7 x 10'8)
- Feature beamed fireplace with inset and slate hearth, wooden effect strip floor, downlighters.
- LUXURY FITTED KITCHEN / DINING AREA 6.27m x 2.67m (20'7 x 8'9)
- Range of high and low level units, formica work surfaces, 4 ring ceramic hob, built-in oven, overhead extractor hood, single drainer modern sink unit, dishwasher, plumbed for washing machine, ceramic tiled floor, downlighters, Upvc double glazed rear porch.
- FIRST FLOOR
- BEDROOM 1 3.56m x 3.18m (11'8 x 10'5)
- Wooden effect strip floor.
- BEDROOM 2 3.56m x 3.25m (11'8 x 10'8)
- Wooden effect strip floor.
- BEDROOM 3 3.18m x 2.79m (10'5 x 9'2)
- Wooden effect strip floor.
- LUXURY WHITE BATHROOM SUITE
- Paneled bath, thermostatically controlled shower unit, feature shower head, shower screen, wash hand basin with vanity unit, ceramic tiled floor, tiling, downlighters.
- LANDING
- Built-in cupboard, gas boiler.
- OUTSIDE
- Landscaped rear gardens, raised planters, raised beds, flagging, secure, feature fuel store. Feature wall with pillars to front, driveway with car parking.


