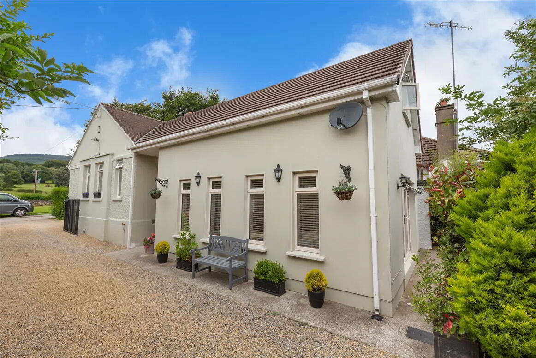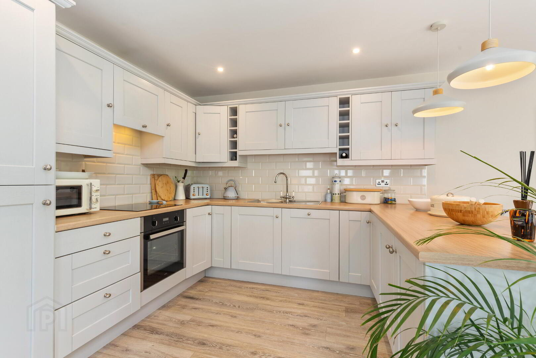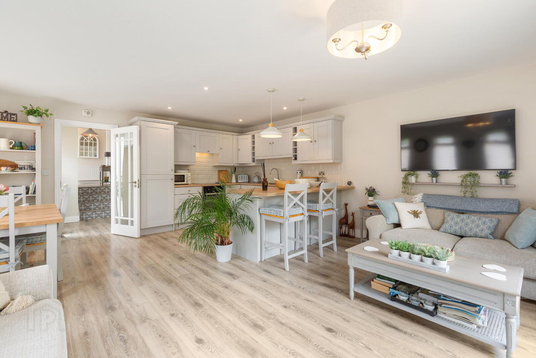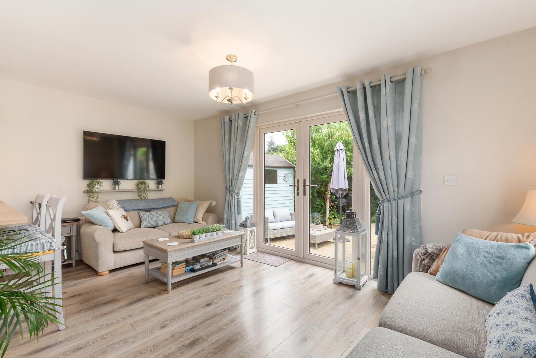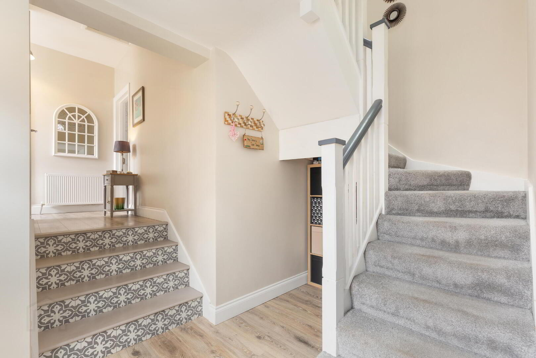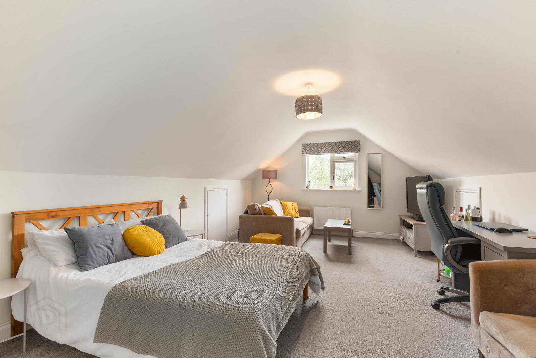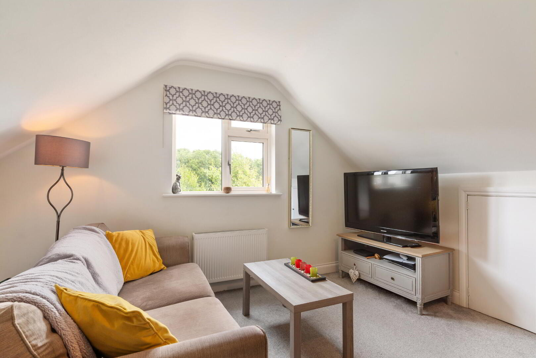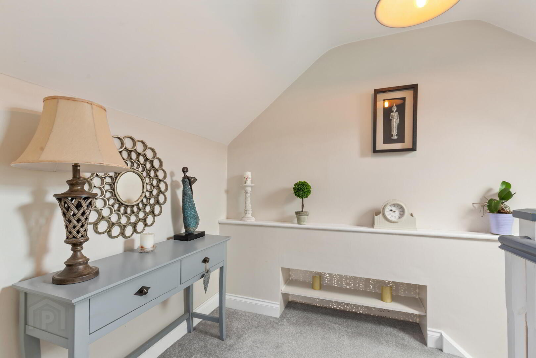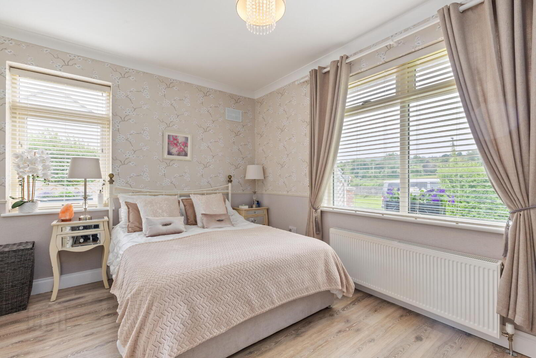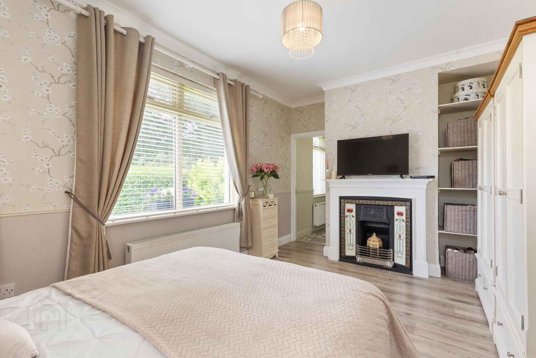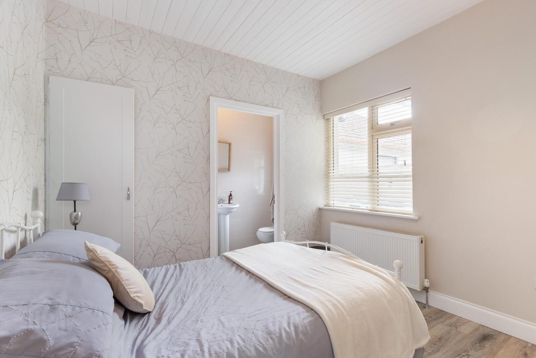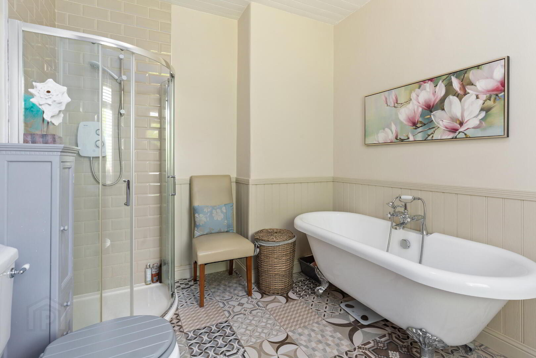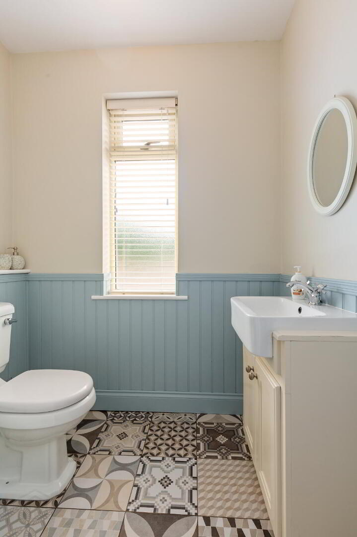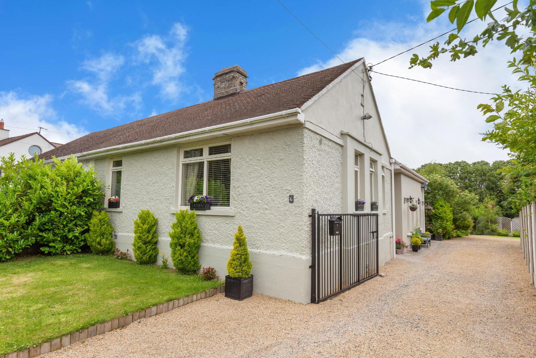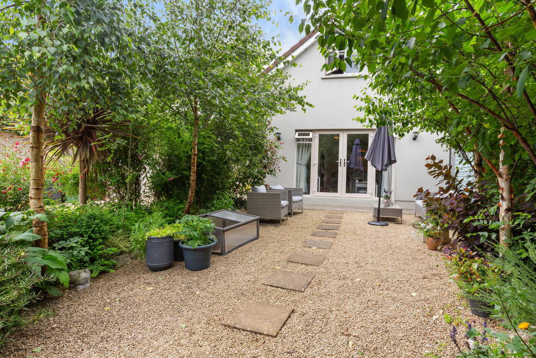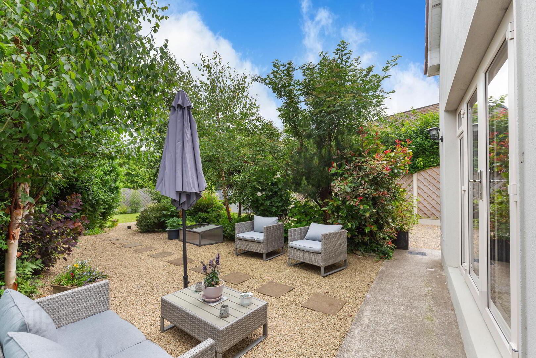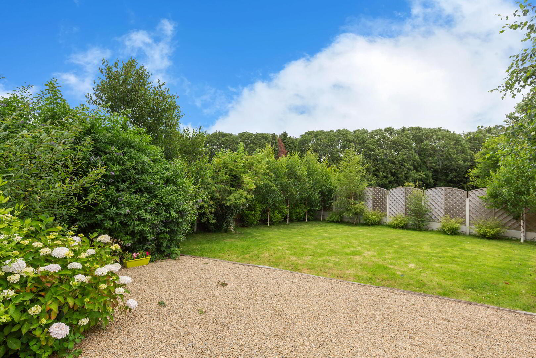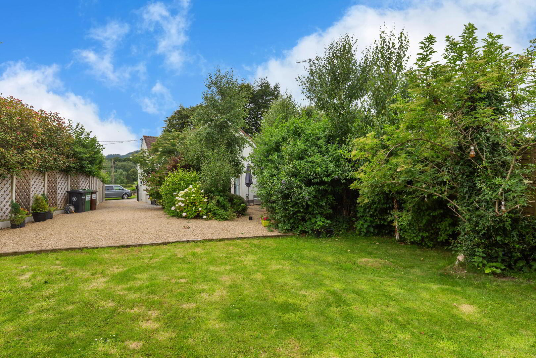6 Enniskerry Road,
Jamestown Cottages, Stepaside, Dublin, D18
3 Bed House
Offers Over €650,000
3 Bedrooms
3 Bathrooms
Property Overview
Status
For Sale
Style
House
Bedrooms
3
Bathrooms
3
Property Features
Tenure
Not Provided
Energy Rating

Property Financials
Price
Offers Over €650,000
Stamp Duty
€6,500*²
Property Engagement
Views Last 7 Days
83
Views Last 30 Days
375
Views All Time
690
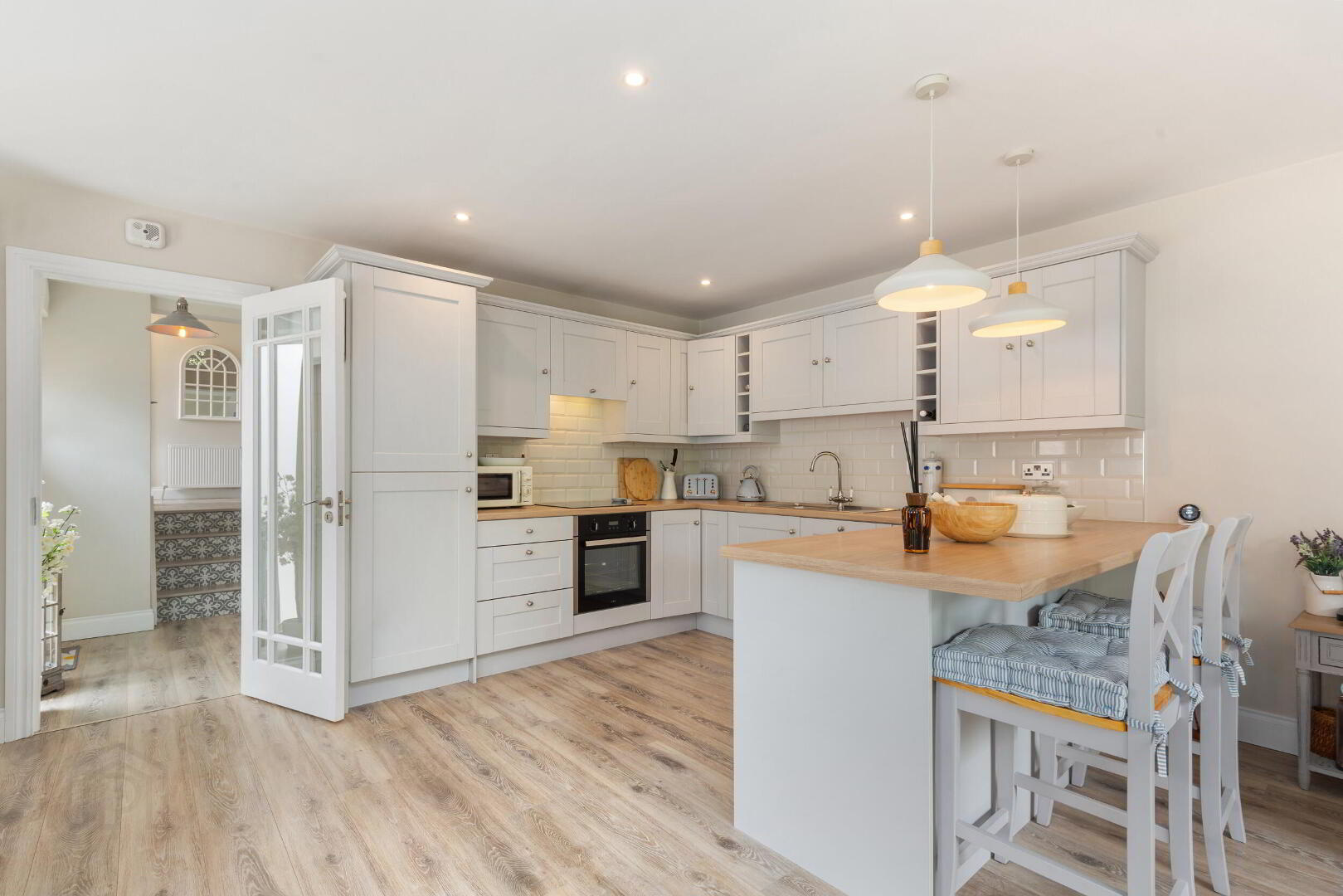
For sale by Youngs Estate Agents via the iamsold Bidding Platform
Please note this property will be offered by online auction (unless sold prior). For auction date and time please visit iamsold.ie. Vendors may decide to accept pre-auction bids so please register your interest with us to avoid disappointment.
A rare opportunity to acquire a truly charming semi-detached bungalow set amidst beautifully landscaped gardens in the heart of Stepaside.
Measuring approx. 121 sq.m (1,302 sq.ft), this exceptional home seamlessly blends spacious, light-filled interiors with elegant modern living. Perfectly positioned on an expansive plot, the property boasts stunning gardens to the front, side, and rear — a private oasis of calm and greenery. The generous garden, measuring approx. 13.5m x 24m, offers an idyllic setting for outdoor entertaining, gardening enthusiasts, or simply enjoying peaceful afternoons in the sun.
Upon entering, you are welcomed by a bright and inviting hallway, leading into a superbly proportioned Kitchen/Lounge/Dining Room. This expansive open-plan space (approx. 5.13m x 6.00m) forms the heart of the home, ideal for family gatherings and entertaining guests. The ground floor features two spacious bedrooms, including a luxurious master suite with a fireplace and a large en-suite bathroom. Bedroom 2 also enjoys its own en-suite, providing privacy and comfort for family or visitors. A convenient guest WC completes the ground floor accommodation.
Upstairs, a large converted attic space (approx. 3.91m x 6.00m), currently used as a third bedroom, offers endless flexibility — perfect as a home office, additional living area, or creative studio (please note, this space is not classified as a bedroom). To the front, ample off-street parking provides excellent convenience, while the meticulously maintained gardens create an impressive first impression and enhance the sense of privacy.
The location is fantastic, only a stones throw from the charming and highly sought-after Stepaside and Kilternan villages at the foothills of the Dublin Mountains, offering a wonderful blend of country living and city convenience. The area is renowned for its peaceful, scenic setting, yet remains within easy reach of Dublin city centre. Excellent transport links, including the nearby M50, N11, and regular bus routes, ensure easy access to the city and beyond. The Luas Green Line at Carrickmines is just a short drive away, providing quick and efficient connections to Dublin's business and shopping districts. Local amenities are plentiful, with a range of cafés, shops, and sporting facilities close at hand. Families will appreciate the proximity to a variety of excellent schools and childcare options. For outdoor enthusiasts, the nearby Wicklow Way, golf clubs, and equestrian centres offer endless opportunities for leisure and recreation.
Additional features include:
Exceptionally spacious open-plan living area
Two en-suite bedrooms on the ground floor
Large attic space offering versatile use
Beautiful gardens to the front, side, and rear
Extensive off-street parking
Peaceful, sought-after location with excellent transport links
BER C1 / BER No. 110522232
To access the legal pack, please copy and paste the link below:
http://www.iamsold.ie/properties/02ccb9f1cb8d4f92b28fb5558170dd0b/auction-pack
TO VIEW OR MAKE ABID Contact Youngs Estate Agents or iamsold, www.iamsold.ie
Starting Bid and Reserve Price
*Please note all properties are subject to a starting bid price and an undisclosed reserve. Both the starting bid and reserve price may be subject to change. Terms and conditions apply to the sale, which is powered by iamsold.
Auctioneer's Comments
This property is offered for sale by unconditional auction. The successful bidder is required to pay a 10% deposit and contracts are signed immediately on acceptance of a bid. Please note this property is subject to an undisclosed reserve price. Terms and conditions apply to this sale.
Building Energy Rating (BERs)
Building Energy Rating (BERs) give information on how to make your home more energy efficient and reduce your energy costs. All properties bought, sold or rented require a BER. BERs carry ratings that compare the current energy efficiency and estimated costs of energy use with potential figures that a property could achieve. Potential figures are calculated by estimating what the energy efficiency and energy costs could be if energy saving measures were put in place. The rating measures the energy efficiency of your home using a grade from ‘A’ to ‘G’. An ‘A’ rating is the most efficient, while ‘G’ is the least efficient. The average efficiency grade to date is ‘D’. All properties are measured using the same calculations, so you can compare the energy efficiency of different properties.
Property Particulars
Please contact us for more information about this property.
BER Details
BER Rating: C1
BER No.: 110522232
Energy Performance Indicator: Not provided

