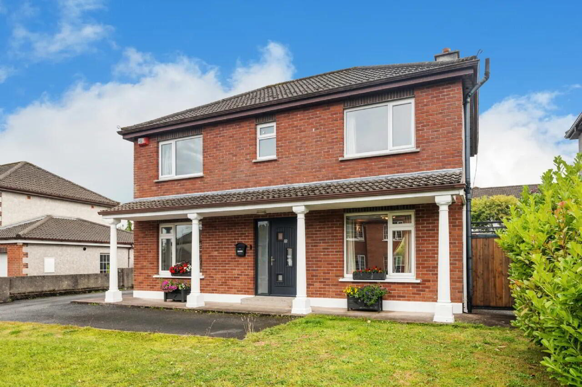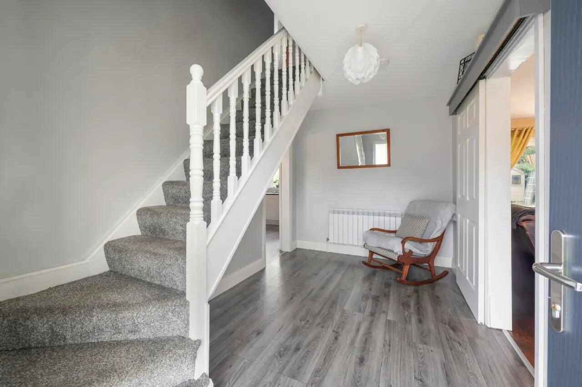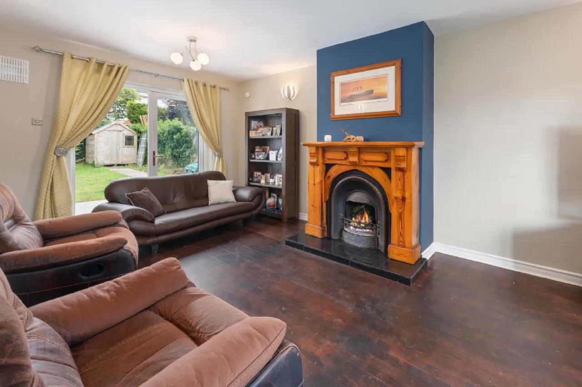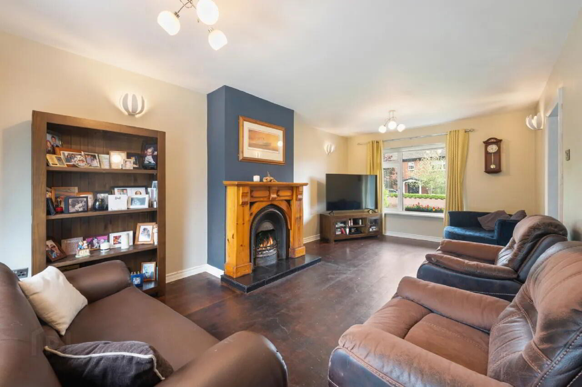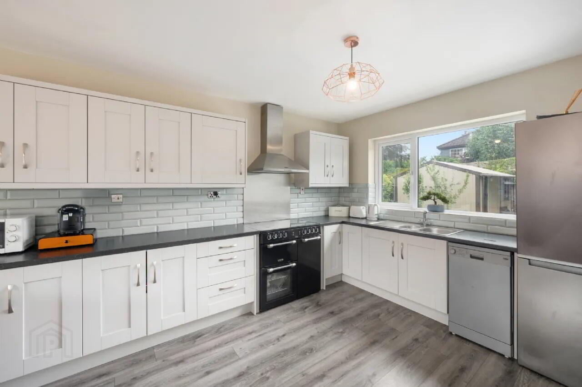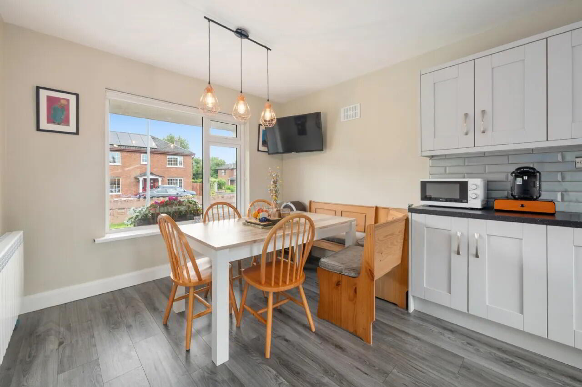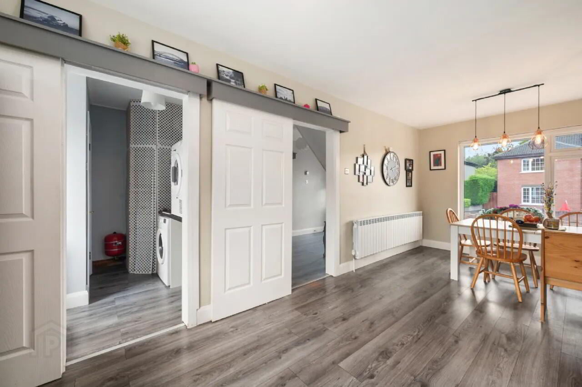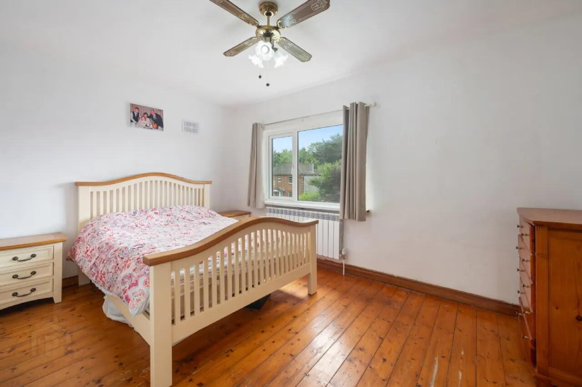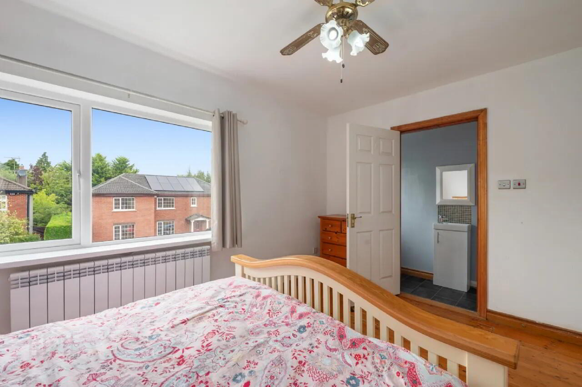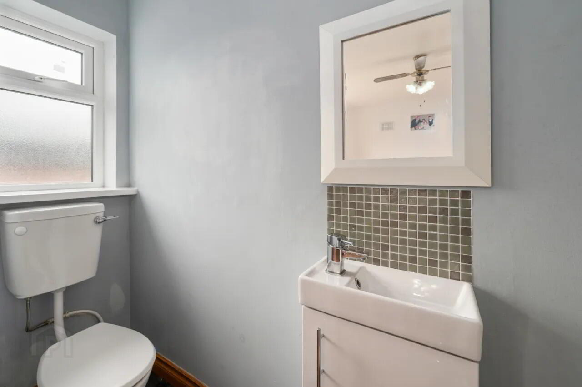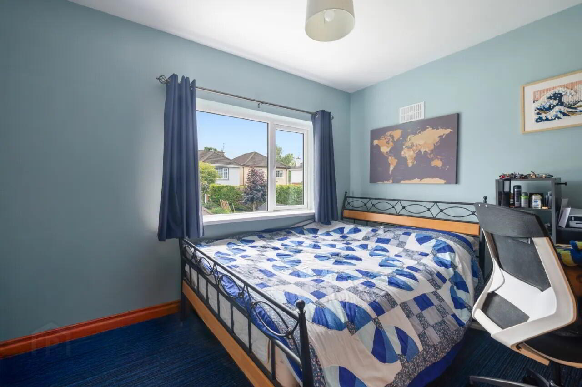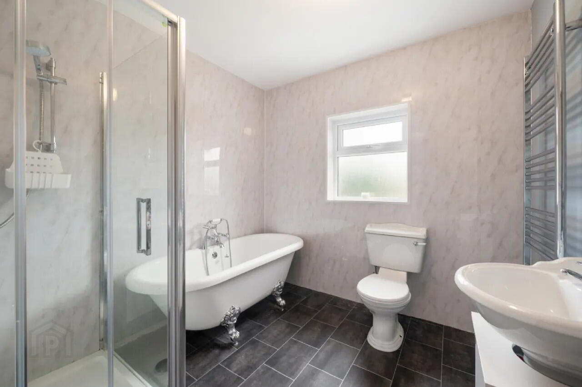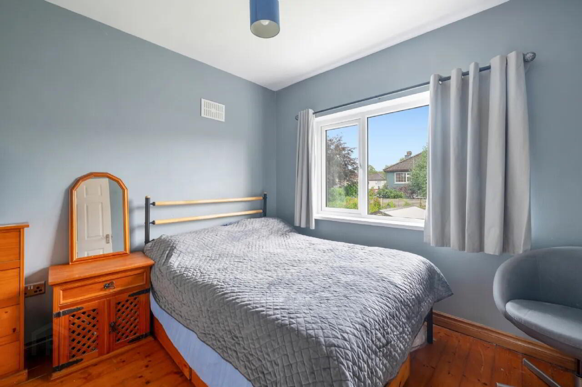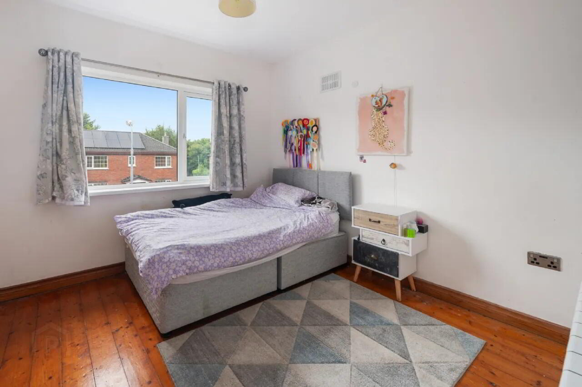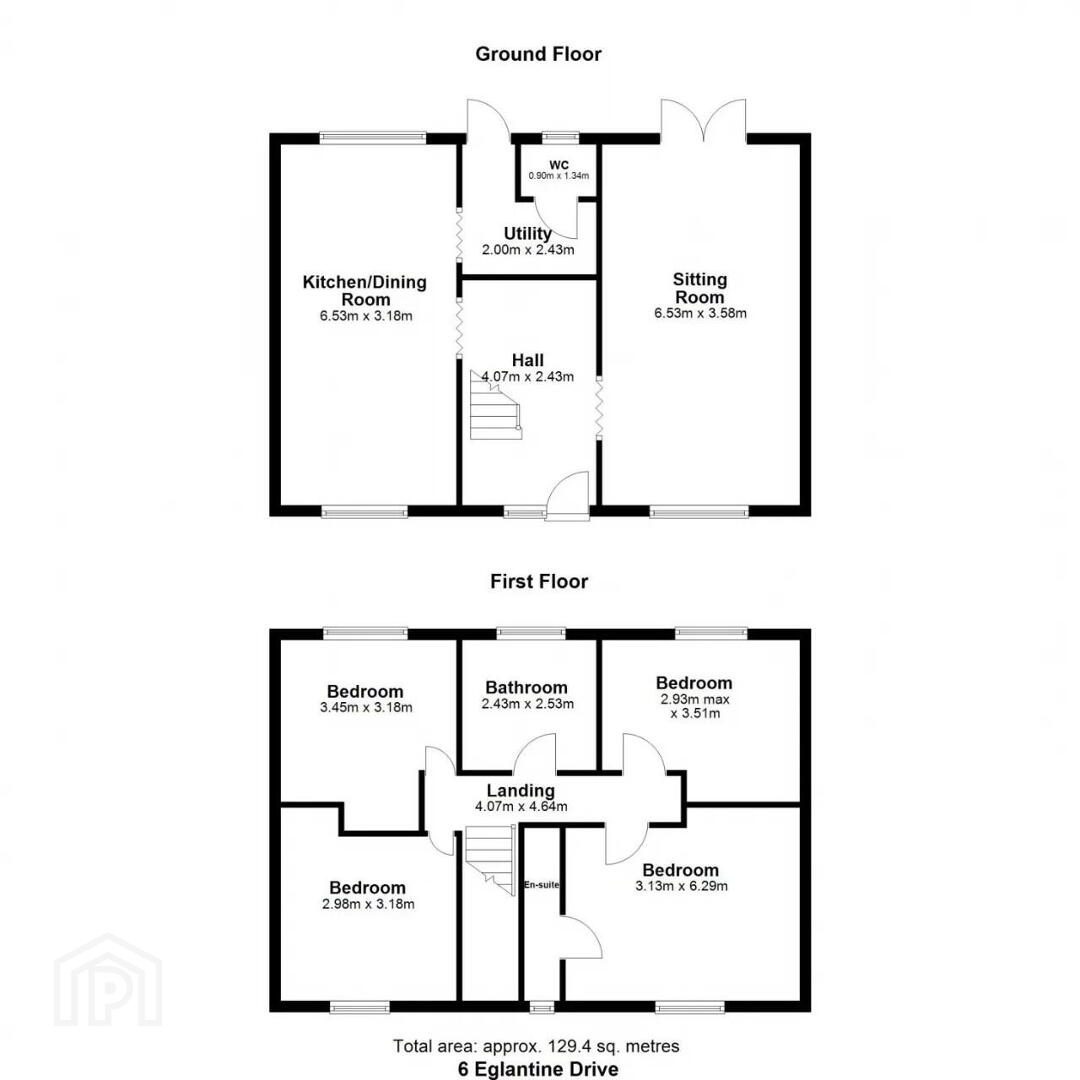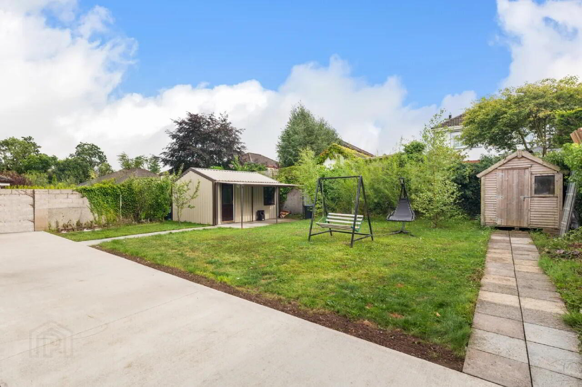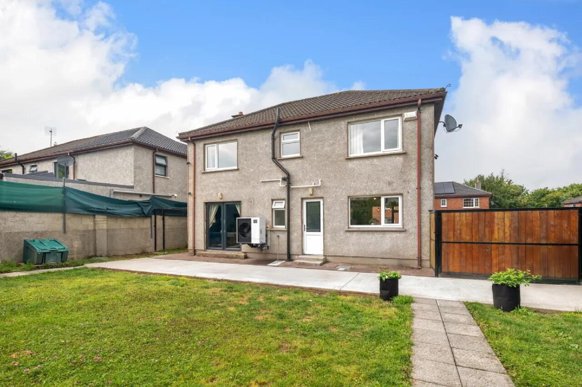6 Eglantine Drive,
Mallow, P51VP7Y
4 Bed House
Asking Price €395,000
4 Bedrooms
3 Bathrooms
Property Overview
Status
For Sale
Style
House
Bedrooms
4
Bathrooms
3
Property Features
Tenure
Not Provided
Energy Rating

Property Financials
Price
Asking Price €395,000
Stamp Duty
€3,950*²
Property Engagement
Views Last 7 Days
27
Views Last 30 Days
195
Views All Time
385
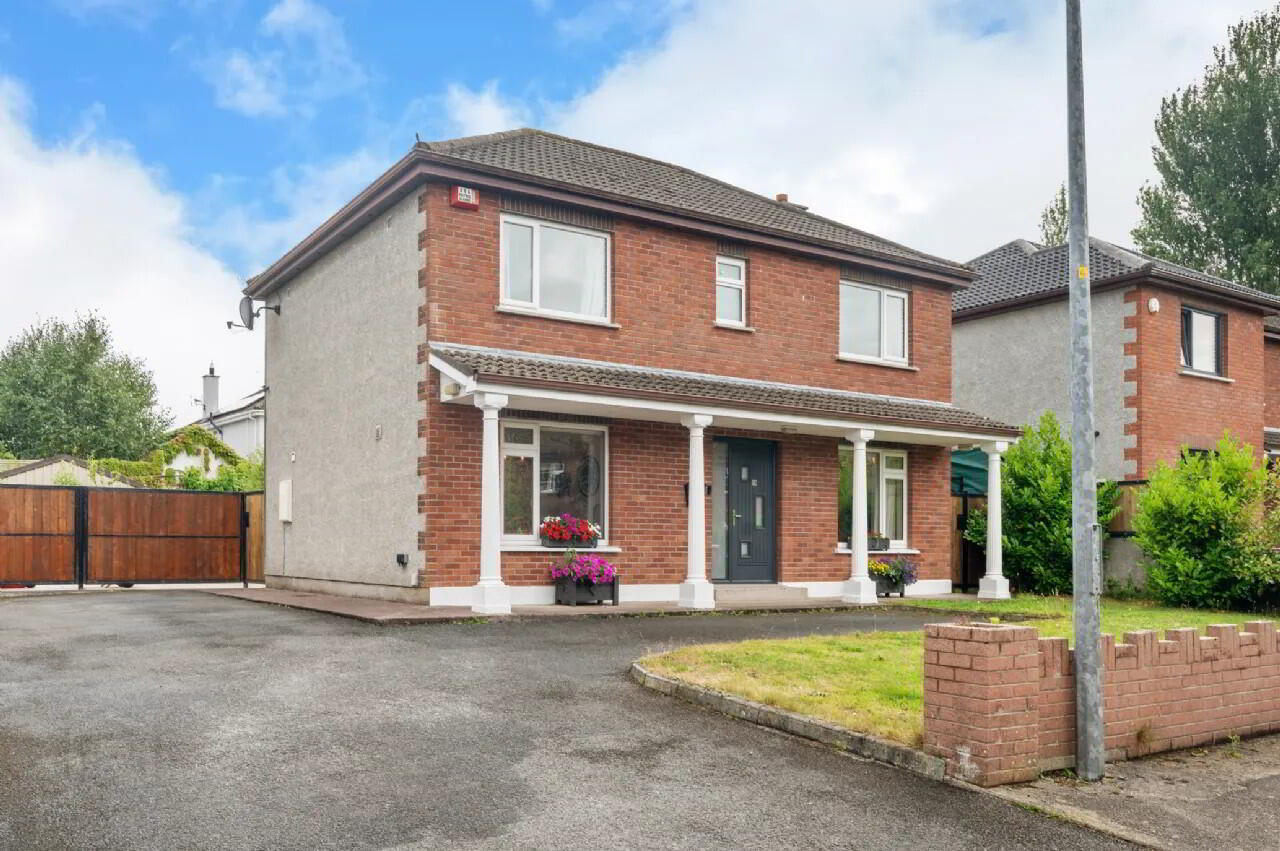
Additional Information
- A3-Rated
- Air to water heating.
- Steel tech shed/Garden room to rear
- Within walking distance of Mallow town centre
- All windows and doors replaced within the last three years.
Living Room 6.53m x 3.58m Laminate Flooring. Solid Fuel fire with feature surround. Double doors to garden.
Kitchen Dining Room 6.53m x 3.18m Laminate Flooring. Fully Fitted kitchen. Tiled splash-back.
Utility Room 2m x 2.43m Laminate Flooring. Plumbed for washing machine and dryer. Door to rear.
Guest w.c 0.9m x 1.34m Tiled Floor. Heated towel rail. Whb and Toilet.
Landing 4.04m x 4.64m Carpet
Bedroom 1 3.13m x 6.29m Solid wood flooring. Fitted Robes.
En-Suite 0.8m x 3.13m Lino Flooring. Whb with vanity unit. Heated towel rail. Electric shower and toilet.
Bedroom 2 2.93m x 3.51 Carpet. Fitted Robes.
Bedroom 3 3.45m x 3.18m Solid wood flooring. Fitted robes.
Bedroom 4 2.98m x 3.18m Solid wood Flooring. Fitted Robes.
BER: A3
BER Number: 109921833
Energy Performance Indicator: 73.37 kWh/m²/yr
Mallow is the largest town along the Blackwater valley; founded in the late 16th century when the Earl of Desmond built a castle to protect the river crossing. The town is sometimes called the crossroads of Munster due to its position on the junction of roads to Waterford, Cork, Dublin, Limerick and Killarney. It's also been identified as a regional hub in the Government's National Spatial Strategy so is likely to grow even more in the future. Mallow has a large sugar industry processing sugar beet from all over the midlands.
BER Details
BER Rating: A3
BER No.: 109921833
Energy Performance Indicator: 73.37 kWh/m²/yr

