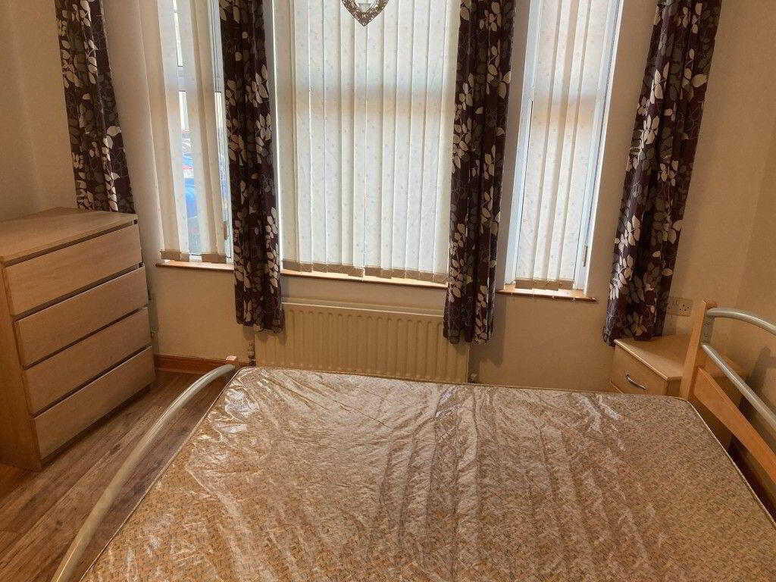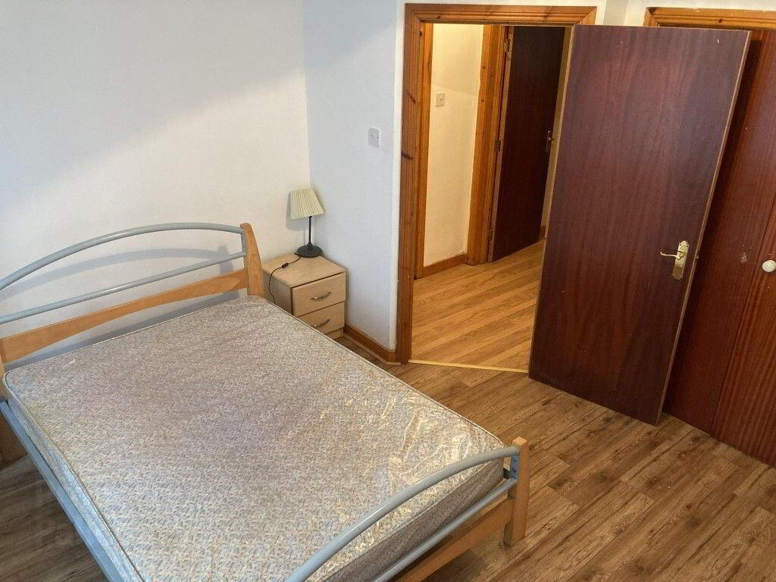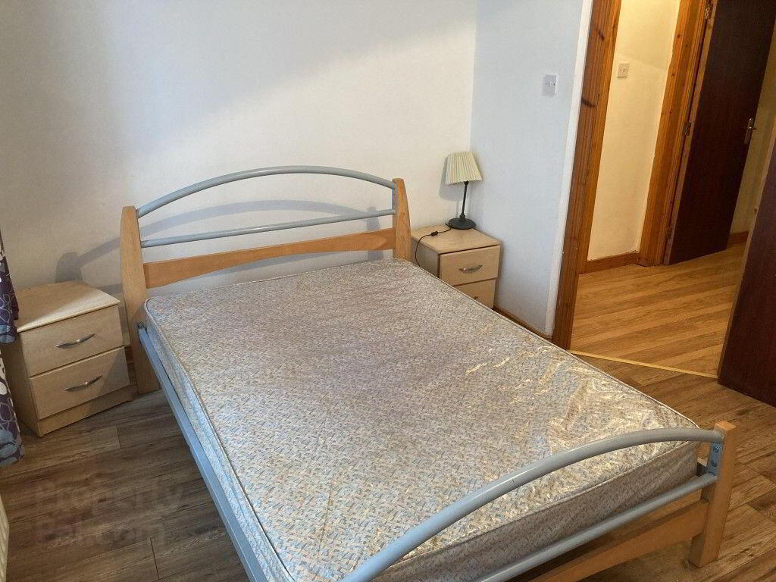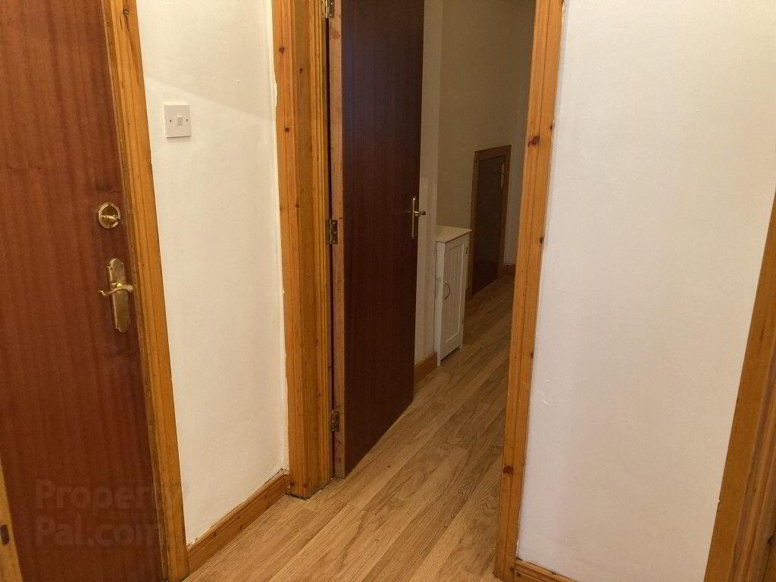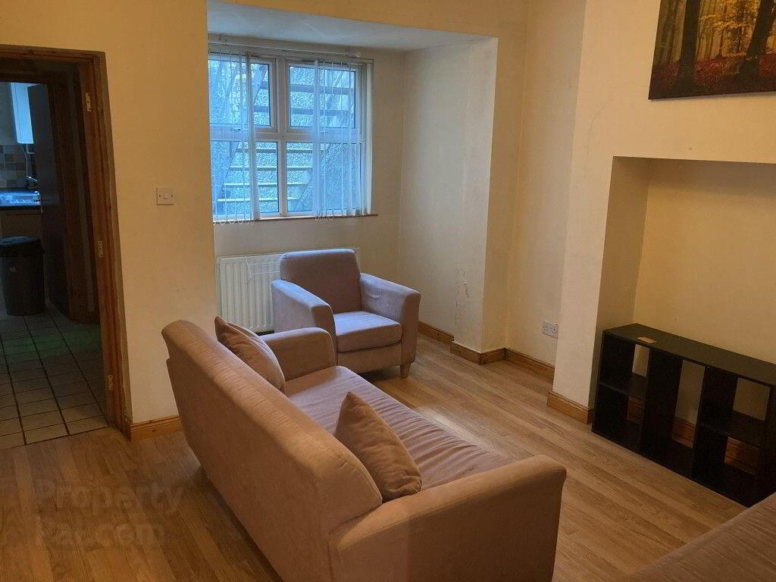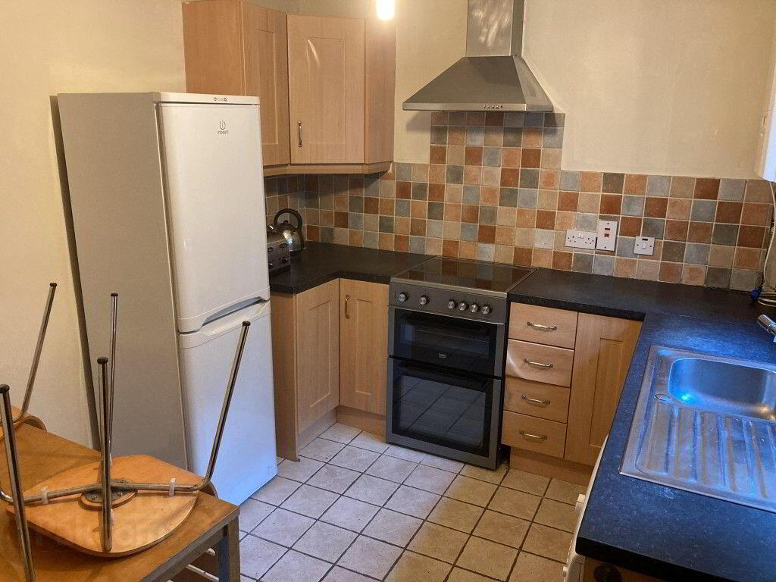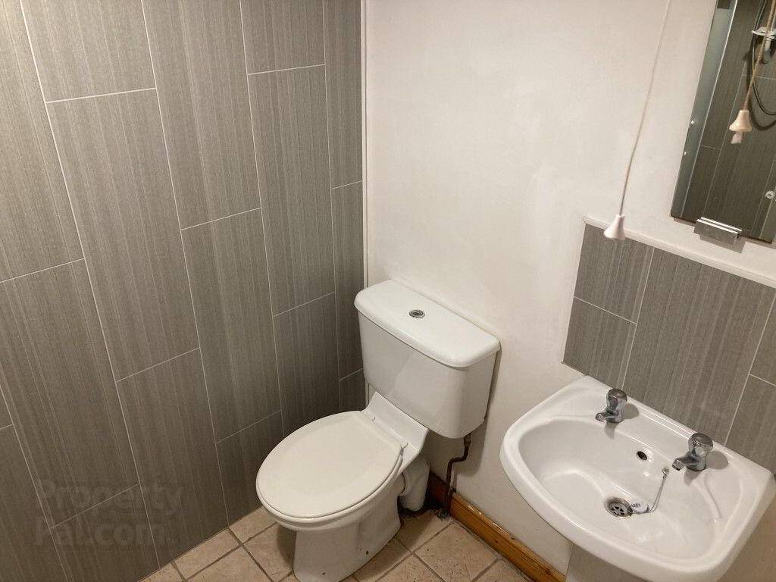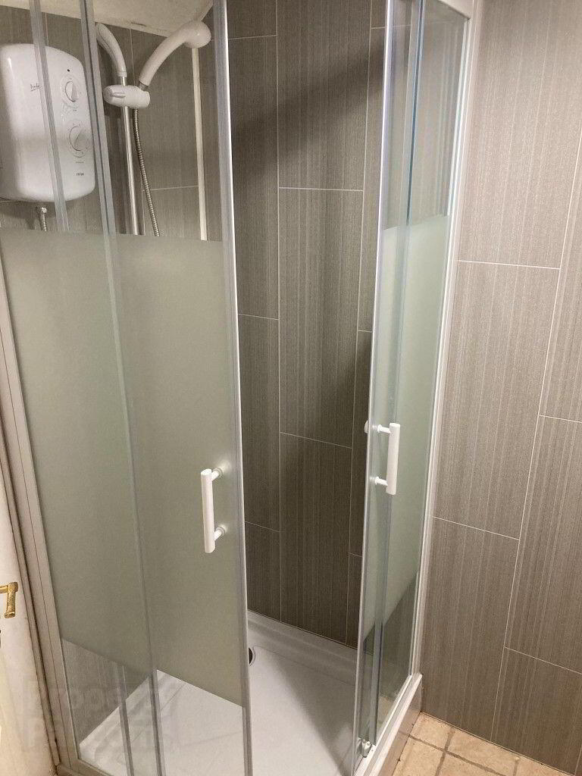6 Dunluce Avenue,
Belfast, BT9 7AY
1 Bed Apartment
£845 per month
1 Bedroom
1 Bathroom
1 Reception
Property Overview
Status
To Let
Style
Apartment
Bedrooms
1
Bathrooms
1
Receptions
1
Available From
5 Aug 2025
Property Features
Furnishing
Furnished
Energy Rating
Heating
Gas
Property Financials
Property Engagement
Views Last 30 Days
229
Views All Time
1,282
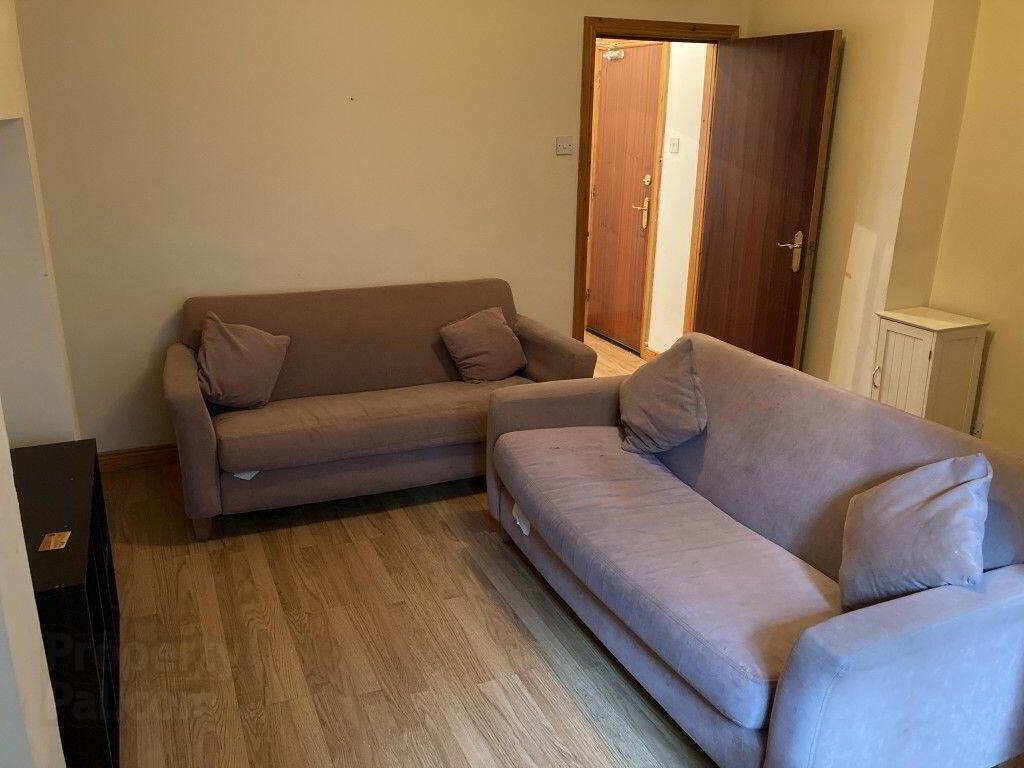
Key Features..
Apartment
Lounge
Kitchen
Shower-room 1
Bedrooms 1
Gas-fired Central Heating
Description
This property is situated very close to the Lisburn Road, adjacent to and within a 3-5 minute walk to Belfast City Hospital and Queens University. The amenities of Lisburn Road are a few minutes walk. The "Cuckoo" public house is 2-3 minutes walk. "Ryans" is just across the Lisburn Road. The "Bot" and the "Egg" public houses are a 5-minute walk away. The M1 interchange at Broadway is within a 5-minute drive.
The property itself is a 1-bedroom ground floor apartment, benefiting from gas-fired central heating and PVC double-glazing. Radiators are thermostatically adjustable.
Hallway, bedroom and lounge have laminate flooring; kitchen and shower-room have ceramic tile flooring.
The lounge has two 3-seater sofas and chair, single bed/couch, coffee table and TV table.
Kitchen has dining table and chairs, electric cooker, fridge-freezer, washing machine and a small range of cupboards.
Bedroom is equipped with double bed, built-in wardrobe and chest of drawers.
Shower-room comprises shower, WHB, WC.
Dimensions
LOUNGE 4.85m x 3.70m
KITCHEN 3.20m x 2.65m
BEDROOM 3.76m x 3.70m
WARDROBE 1.76m x 0.61m
SHOWER-ROOM 2.20m x 1.53m
Property Link (NI ) Ltd for themselves and for the Vendor or Lessor of this property whose Agents they are, give notice that the particulars are produced in good faith and are set out as a general guide only and do not constitute any part of a contract and no person in the employment of Property Link (NI) ltd has any authority to make or give any representation or warranty in relation to this property.

Click here to view the video

