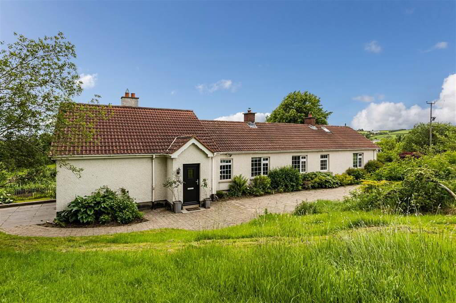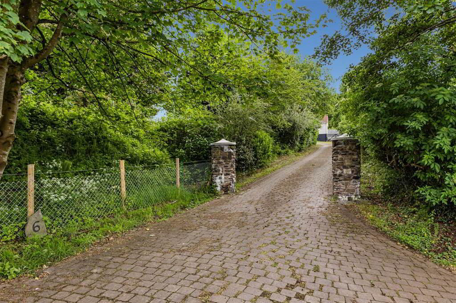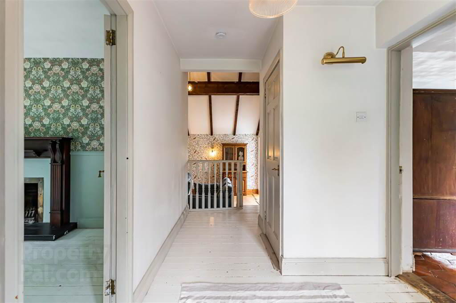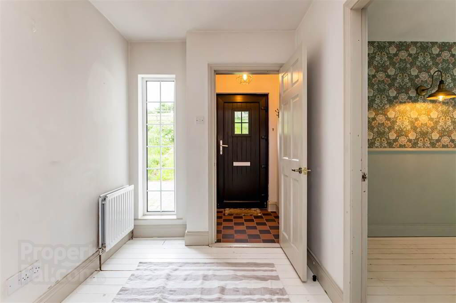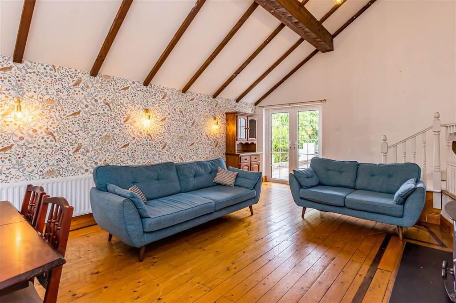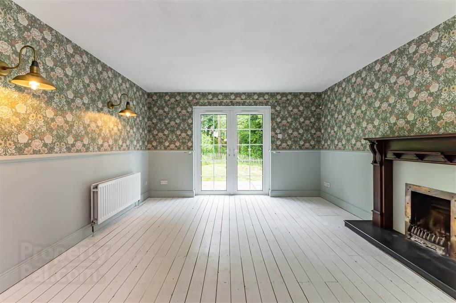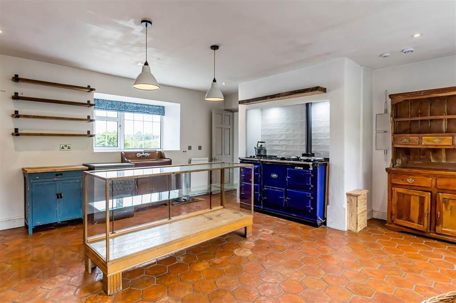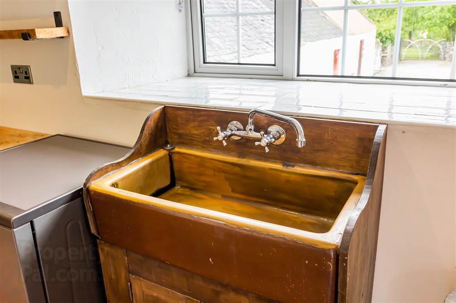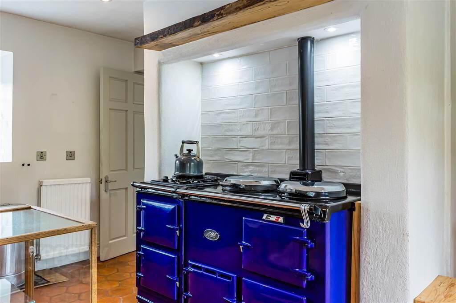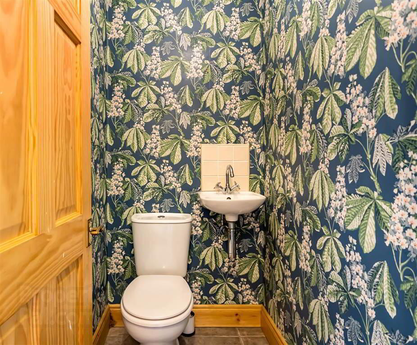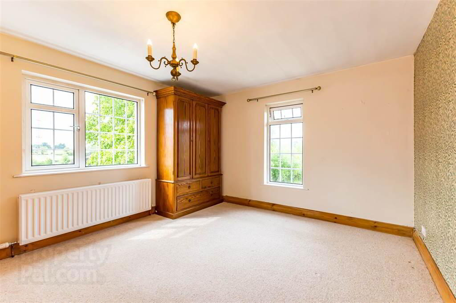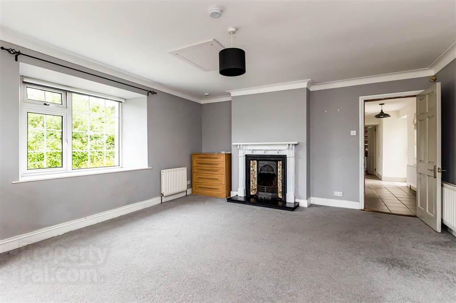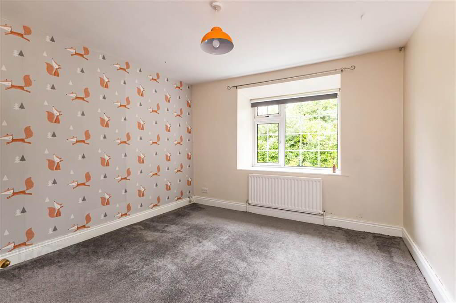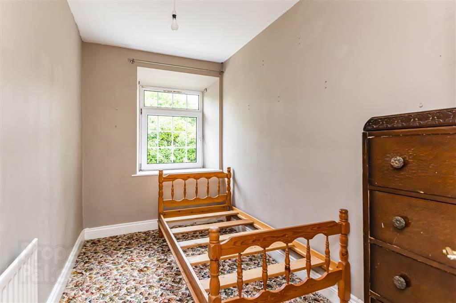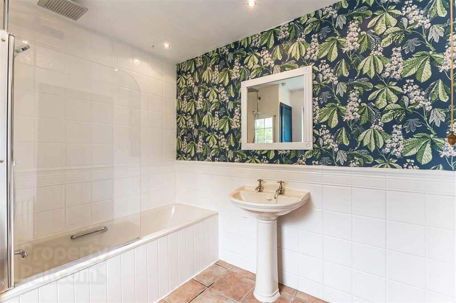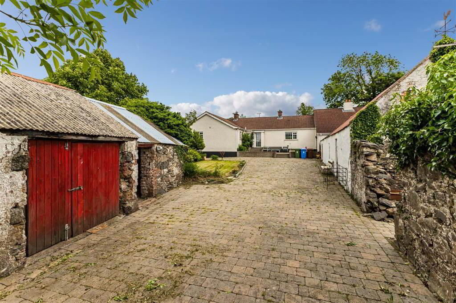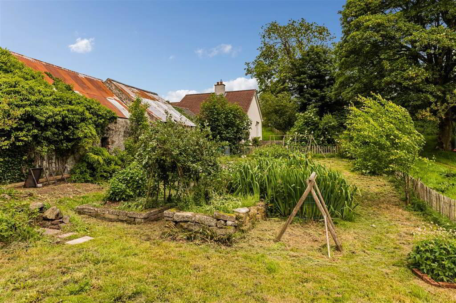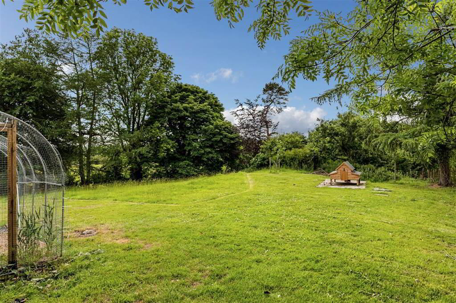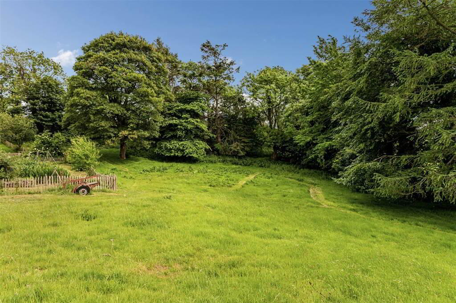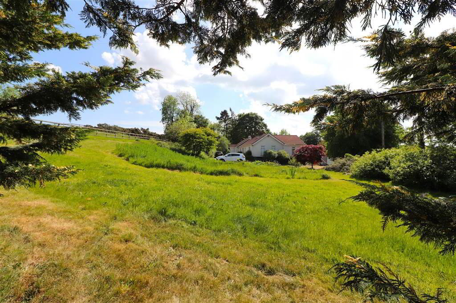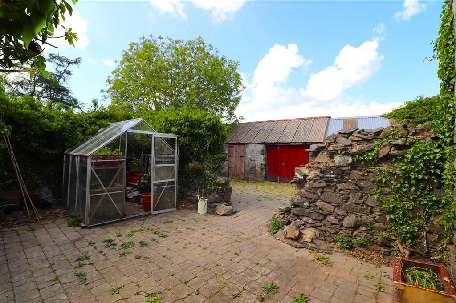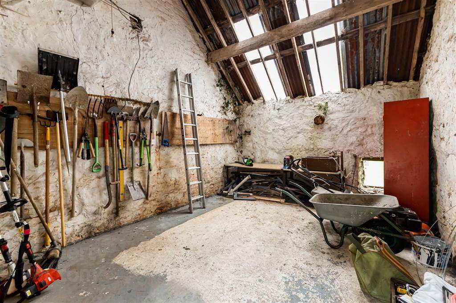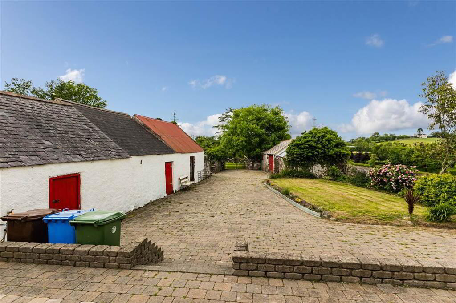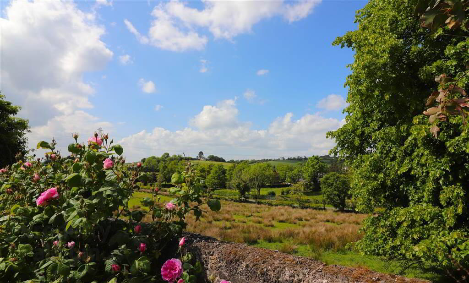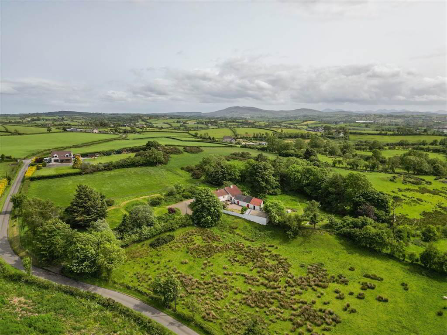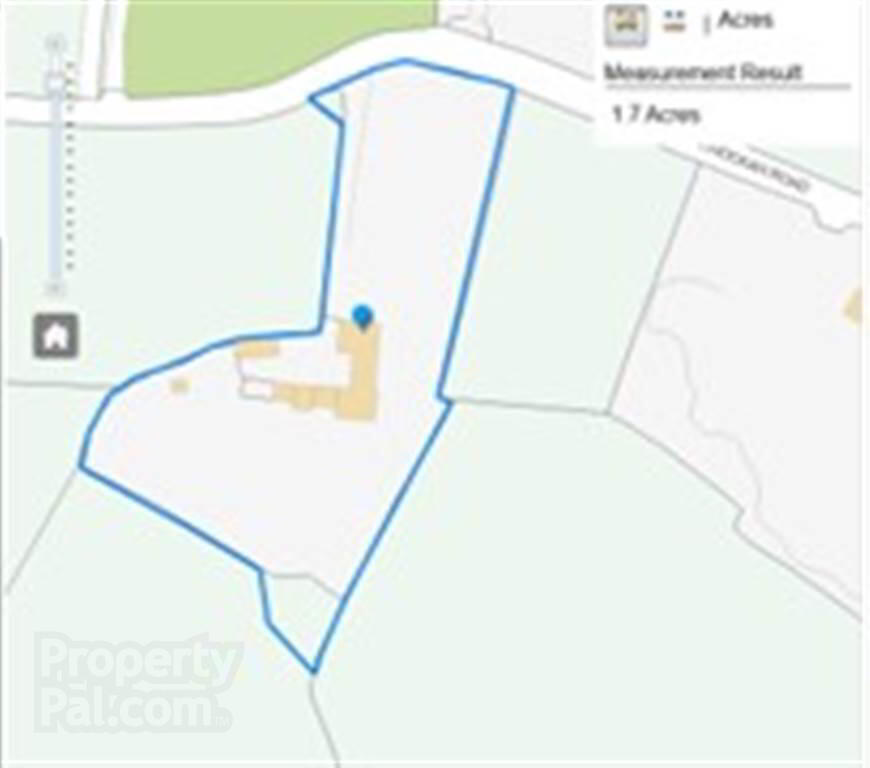6 Drumaknockan Road,
Dromara Road, Hillsborough, BT26 6QR
4 Bed Detached House
Sale agreed
4 Bedrooms
2 Receptions
Property Overview
Status
Sale Agreed
Style
Detached House
Bedrooms
4
Receptions
2
Property Features
Tenure
Freehold
Energy Rating
Heating
Oil
Broadband
*³
Property Financials
Price
Last listed at Offers Around £450,000
Rates
£1,728.62 pa*¹
Property Engagement
Views Last 7 Days
120
Views Last 30 Days
642
Views All Time
11,003
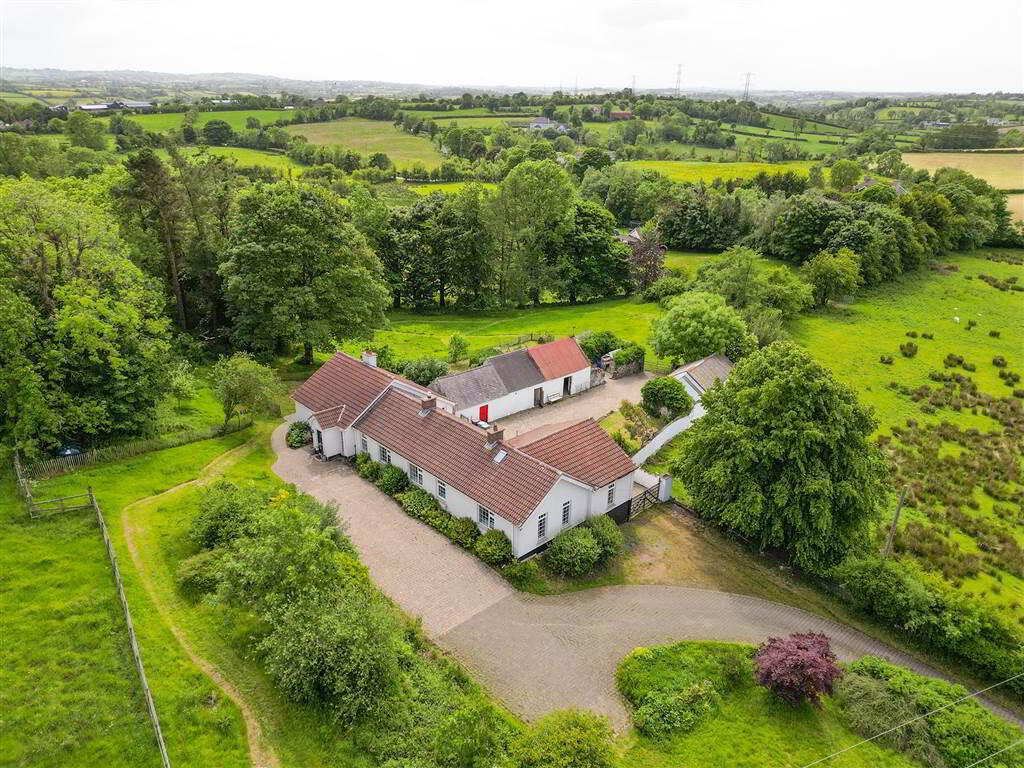
Additional Information
- Impressive drawing room with vaulted ceiling/dining area
- Family room
- Kitchen/dining area
- 4 bedrooms
- Bathroom with separate WC
- UPVC double glazing
- Oil fired heating
- Useful range of stonebuilt outbuildings
- Stable
- Sweeping brick paved driveway with stone pillars
- Approximately 1.68 acres in gardens and meadow
- Grounds have been organically maintained over the last five years
The cottage is enchanting, full of charm and character yet cleverly extended and remodelled combining the authenticity of the orginal build with contemporary living space.
The accommodation consists of an impressive drawing room with vaulted ceiling, family room with french doors to garden, characterful kitchen with dining area, four bedrooms and bathroom.
The property is approached by a sweeping brick paved driveway with stone pillars and nestles in approximately 1.68 acres of gardens and meadow. There are a useful range of stonebuilt outbuildings including a stable which is perfect for those with equestrian interests.
The grounds have been organically maintained over the last five years free from herbicides, pesticides and chemicals. Ideal for promotion of wild flower meadows, beehives and holistic living.
This property is a true hidden gem perfectly positioned to relax and unwind yet a few minutes drive to Royal Hillsborough Village, A1 access to the South and M1 access enabling easy commuting to all parts.
Internal viewing is essential for full appreciation.
Ground Floor
- ENTRANCE PORCH:
- UPVC double glazed entrance door. Tiled floor.
- ENTRANCE HALL:
- Polished floorboards. Access to roofspace. Built in cloaks cupboard.
- DRAWING ROOM/DINING ROOM:
- 6.6m x 4.7m (21' 8" x 15' 5")
Feature fireplace with woodburning stove and slate hearth. Polished floorboards. UPVC french doors to rear patio area. - FAMILY ROOM:
- 4.46m x 3.99m (14' 8" x 13' 1")
Feature fireplace with open fire. Polished floorboards. UPVC double glazed french doors to side patio. - KITCHEN/DINING AREA:
- 5.13m x 5.m (16' 10" x 16' 5")
Range of cupboards. Antique sink unit with Belfast style sink. Tiled floor. Recessed lights. Oil fired Aga. - REAR HALLWAY:
- Tiled floor. Hotpress.
- BEDROOM ONE:
- 5.14m x 4.6m (16' 10" x 15' 1")
Feature fireplace with cast iron and tiled inset, slate hearth, open fire. Coved ceiling. Access to roofspace with velux window.
Ground
- BEDROOM TWO:
- 3.52m x 3.31m (11' 7" x 10' 10")
Ground Floor
- BEDROOM THREE:
- 3.64m x 3.6m (11' 11" x 11' 10")
Built in wardrobe. - BEDROOM FOUR:
- 3.52m x 1.88m (11' 7" x 6' 2")
Access to roofspace. - BATHROOM:
- White suite. Panelled bath with hand and rainshower. Pedestal wash hand basin. Low flush WC. Tiled floor. Recessed lights. Extractor fan. Part tiled walls. Useful built in cupboard.
- SEPARATE WC:
- White suite. Low flush WC. Wash hand basin. Tiled floor. Extractor fan.
Outside
- Double stoned entrance pillars leading to a sweeping brick paved driveway with superb parking space. Rear garden in lawn with mature planting. Paved patio area with vehicular access. Wildflower garden. Greenhouse. Range of outbuildings to include stables, storage and former pig houses.
Directions
Off Dromara Road, Hillsborough

Click here to view the video

