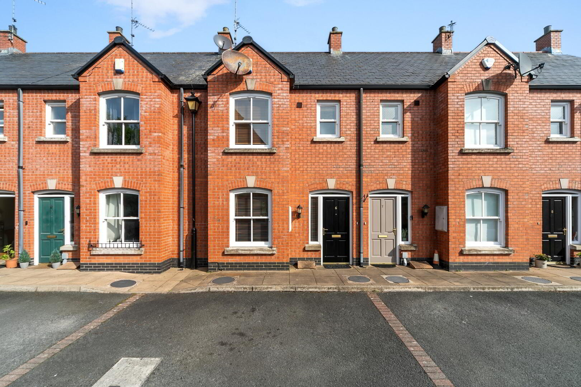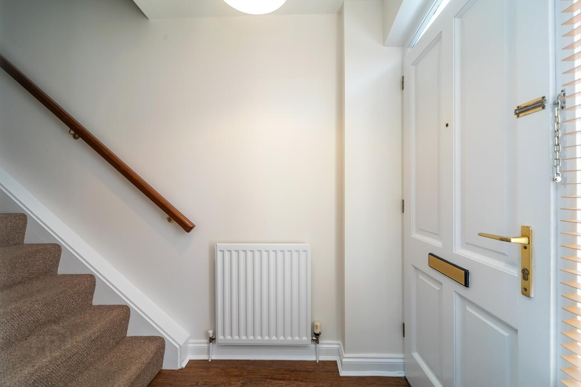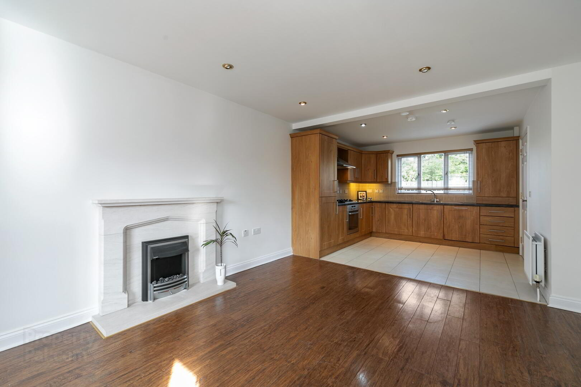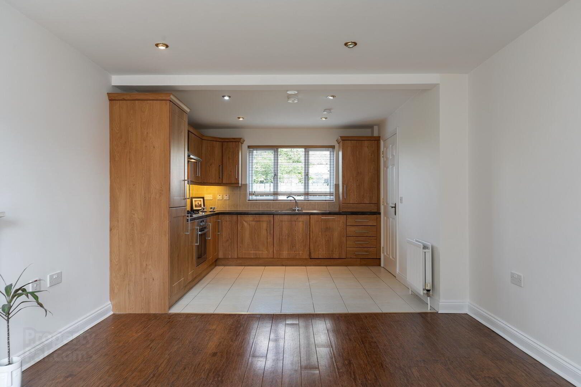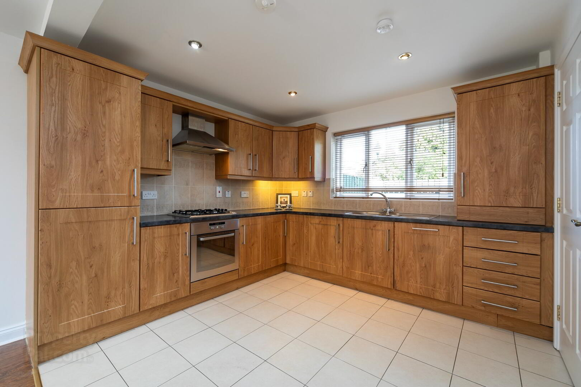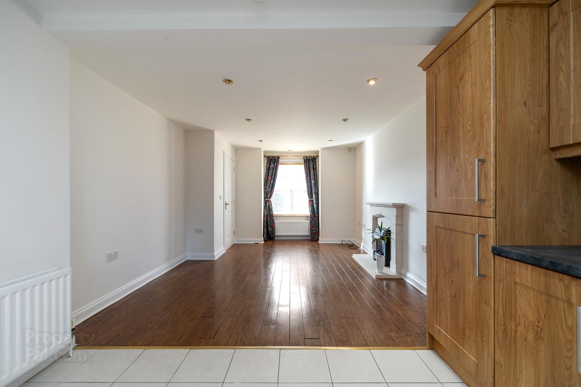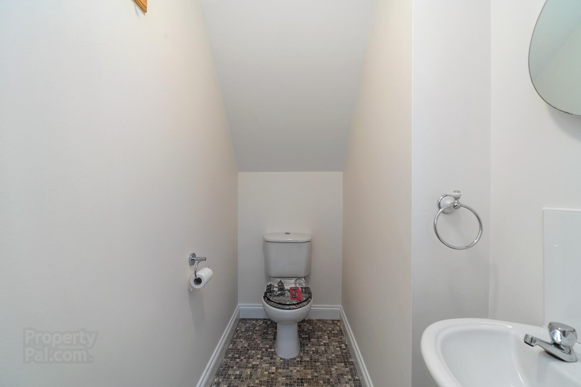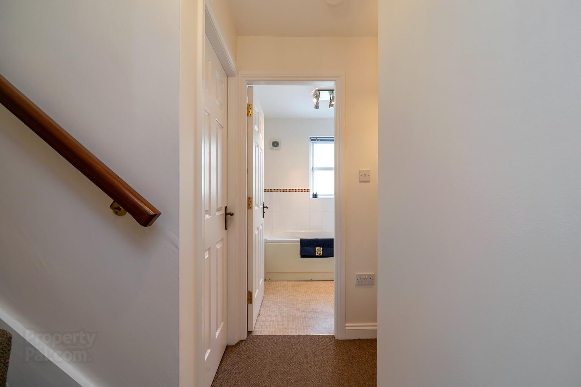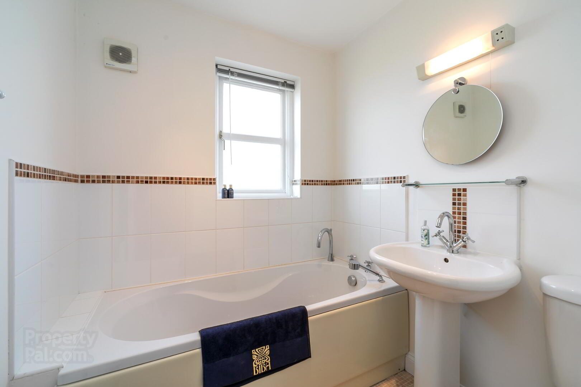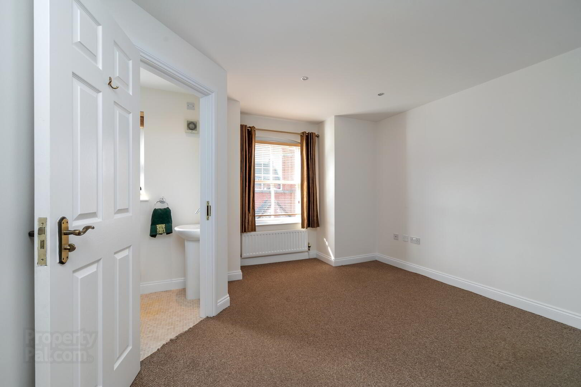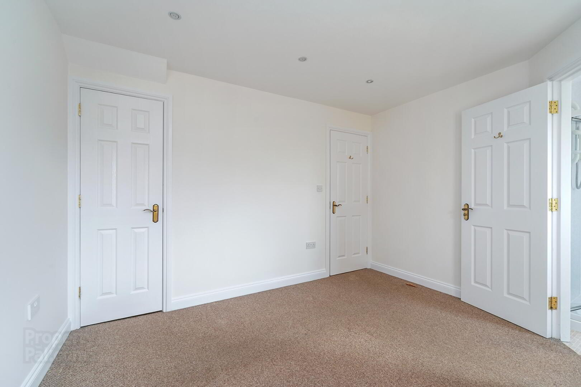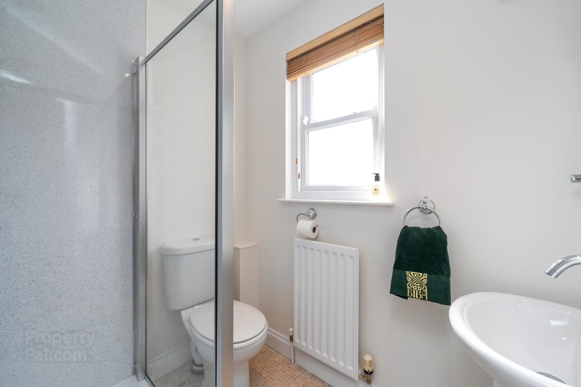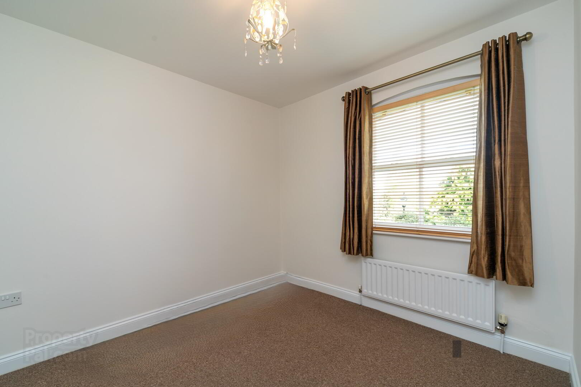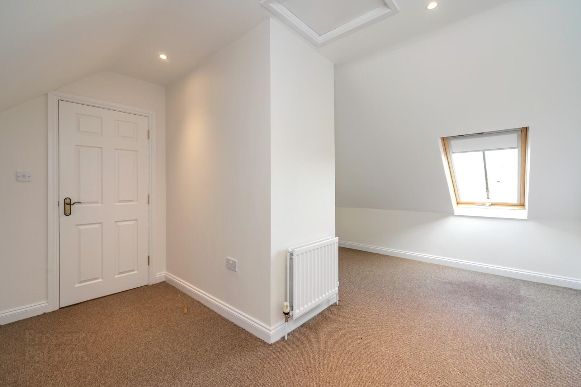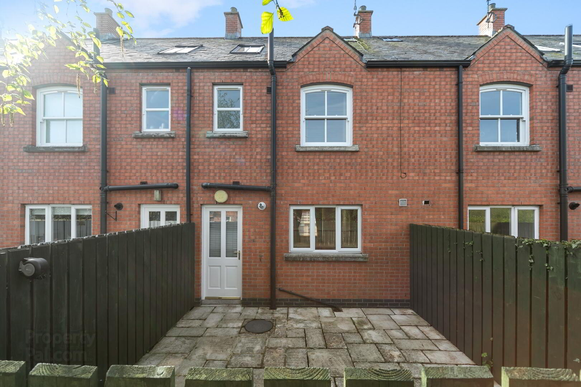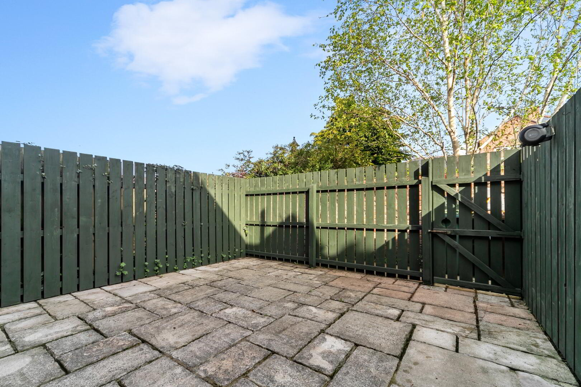6 Downshire Hall,
Ballynahinch Street, Royal Hillsborough, BT26 6GE
3 Bed Townhouse
Price £1,400 per month
3 Bedrooms
2 Bathrooms
1 Reception
Property Overview
Status
To Let
Style
Townhouse
Bedrooms
3
Bathrooms
2
Receptions
1
Viewable From
Now
Available From
Now
Property Features
Furnishing
Unfurnished
Heating
Gas
Broadband
*³
Property Financials
Deposit
£1,400
Lease Term
12 months minimum
Rates
Paid by Landlord
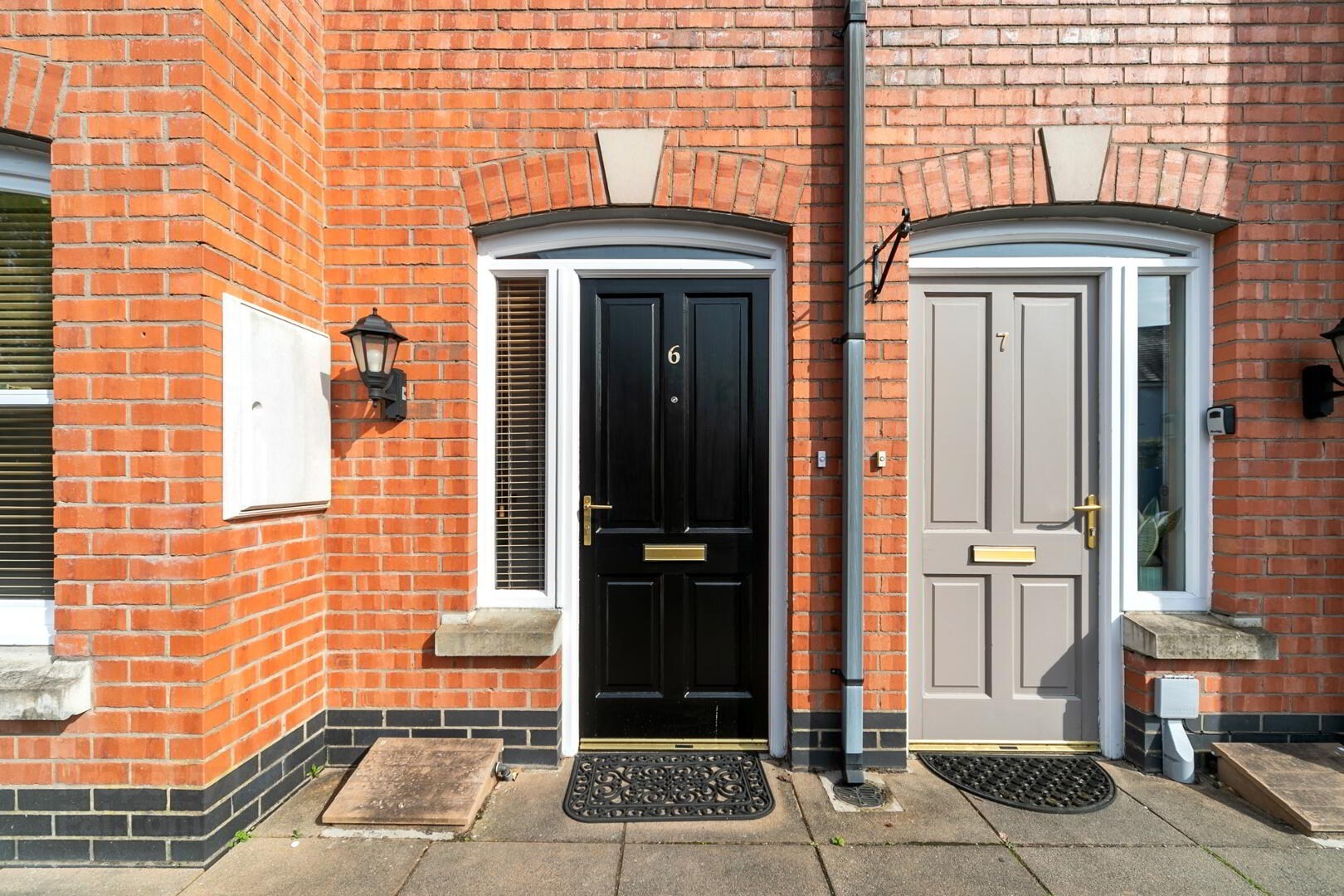
Features
- Superb, unfurnished, well-presented, three-bedroom Townhouse.
- Located in the award-winning and historic village of Royal Hillsborough.
- Boasting spacious interiors and versatile accommodation throughout to include:
- Impressive open-plan kitchen/dining /living room.
- Well appointed kitchen with full complement of integrated appliances.
- Three bedrooms.
- Principal bedroom with ensuite shower room.
- Bright modern bathroom.
- Predominately timber framed, double glazed sash windows.
- Gas fired central heating.
- Off street parking for two cars.
- Fully enclosed and private to rear.
- Enviable central location with the excellent amenities on offer in Royal Hillsborough Village on the doorstep.
- Within easy access of Sprucefield shopping complex, and main arterial and commuter links, leading to Belfast City, the International and Dublin airports.
Number 6 Downshire Hall in Royal Hillsborough is a charming property located in the heart of this historic village, just off Ballynahinch Street.
Nestled within the sought-after Downshire Hall development, this impeccably maintained townhouse offers a blend of modern convenience and classic elegance.
The property is in excellent decorative order and boasts spacious living areas, including a well-appointed kitchen with contemporary fittings, a comfortable lounge, and three bedrooms, principal bedroom with ensuite shower room.
The property has predominantly timber framed, double glazed sash windows, and benefits from gas heating.
An electric fire set in a natural stone fireplace ensures a cozy atmosphere all year-round.
The proeprty benefits from off-street parking for two cars and a private fully enlcosed outdoor space to the rear.
Situated in Royal Hillsborough, the location is ideal for those who appreciate a vibrant community centric environment with a wide spectrum of superb amenities on the door-step including, artisan bakeries and coffee shops, independent boutiques, award-winning restaurants, and scenic parks.
The proximity to major transport links makes commuting effortless, while the surrounding countryside provides a peaceful retreat.
ACCOMMODATION COMPRISES:-
GROUND FLOOR
Entrance Porch:-
Laminate wood flooring
Living/Kitchen/Dining Room:- 24' x 11'7"
- Excellent selection of high and low-level cabinetry, 1 1/4 bowl stainless steel sink, and ceramic tiled floor.
- Modern integrated appliances include a washer dryer, dishwasher, fridge freezer, four ring gas hob, electric oven and a stainless steel extractor hood with fan.
- Laminate wood flooring to living and dining area
- Feature natural stone fireplace with electric fire inset.
Rear hallway:-
- Door to enclosed rear courtyard.
Downstairs W.C./Cloakroom
- Low Flush W.C. Wash hand basin.
FIRST FLOOR
Bathroom:- 6' x 6'3".
- White bathroom suite.
- Panelled bath with hand held shower attachment.
- Pedestal wash hand basin.
- Low flush W.C.
Principal Bedroom (1):- 13'8" x 11'7"
- Built in robe and carpet flooring.
Ensuite Shower Room:-
- Fully enclosed electric shower, wash hand basin and low flush w.c.
Bedroom (2):- 8'9" x 9'6" at longest and widest
- Carpet flooring
SECOND FLOOR
Linen Cupboard.
Bedroom (3):- 15'5" X 12'5" at longest and widest
- U shaped room
- Carpet flooring
- Under eaves storage
- Walk in wardrobe
- Velux window
OUTSIDE:-
- Fully enclosed paved courtyard/terrace with ample space for outdoor seating.
- Off street parking for two cars.
VIEWING:
Strictly by private appointment with agents.
LEASE REQUIREMENTS:
All applicants must register online with their full details and complete a questionnaire prior to viewing.
Tenancy applications are subject to a credit check.
Tenants are required to provide one month security deposit and a guarantor, who must be a homeowner and reside in Northern Ireland.
Smoking is strictly prohibited inside this property.
We have endeavoured to prepare these particulars as accurately and reliably as possible for general guidance only and do not constitute any part of an offer or contract. We would recommend that all information contained in this brochure is verified by yourself or your professional advisors. Floor plans are for illustrative purposes only.


