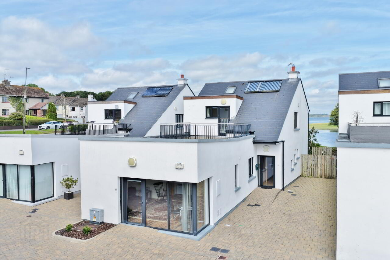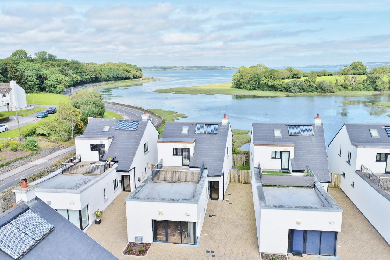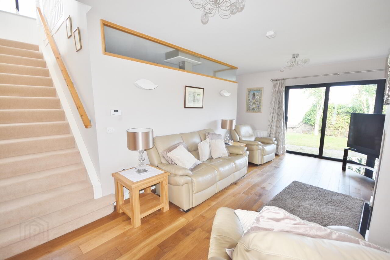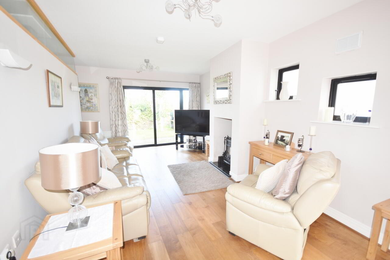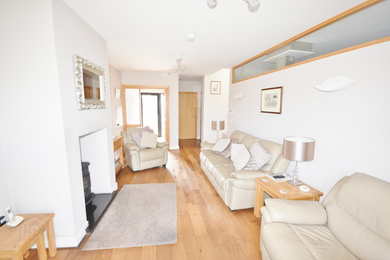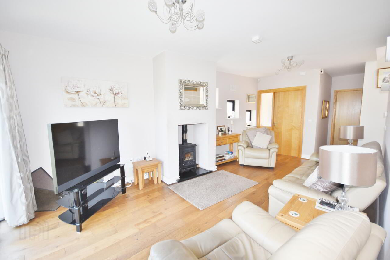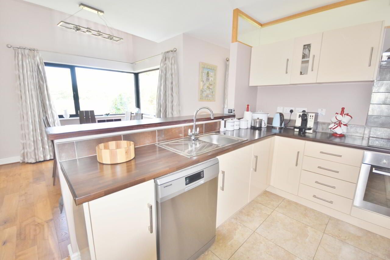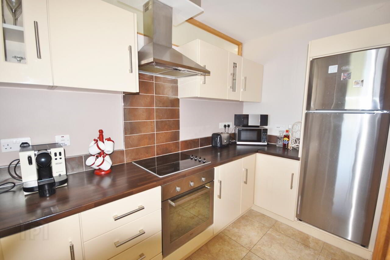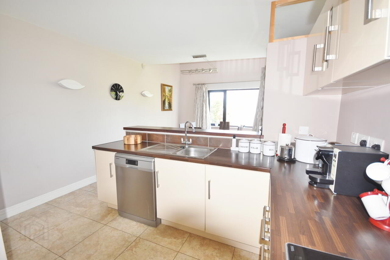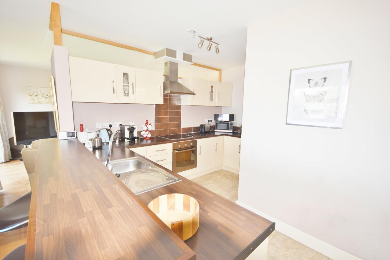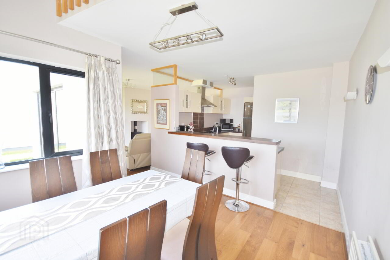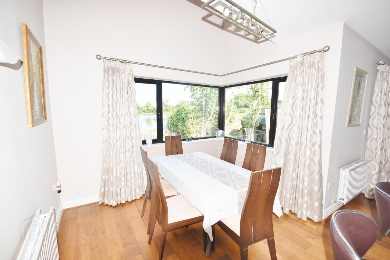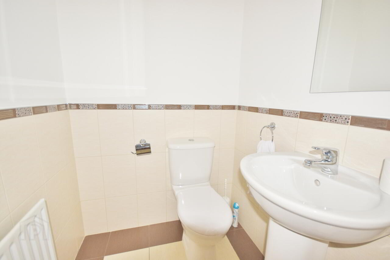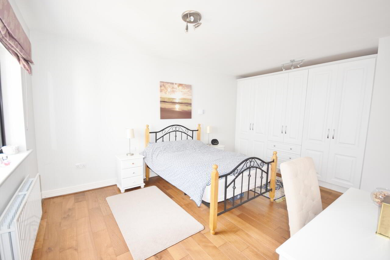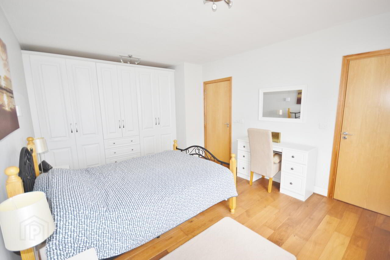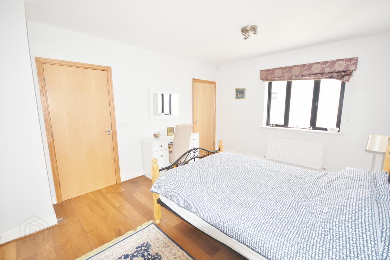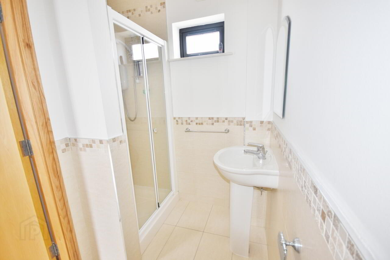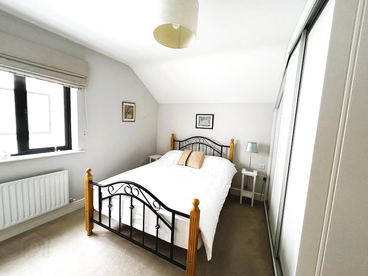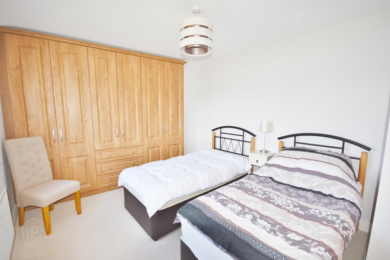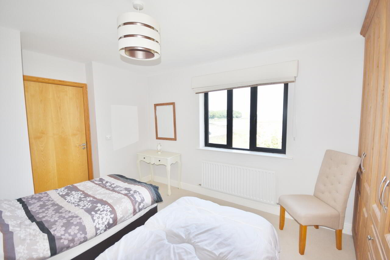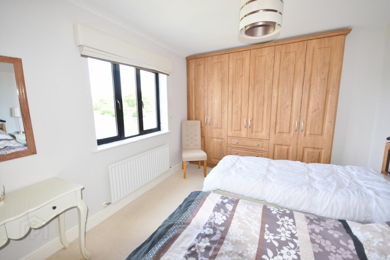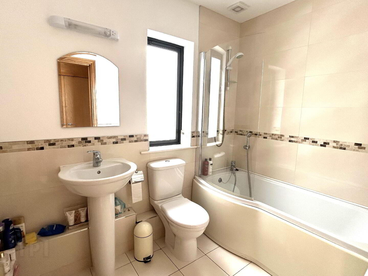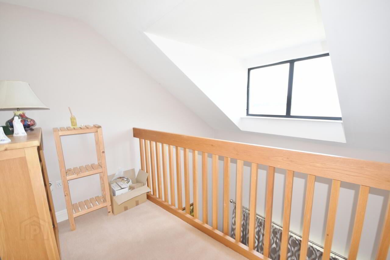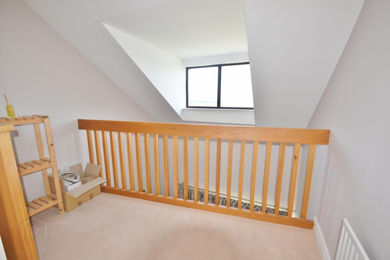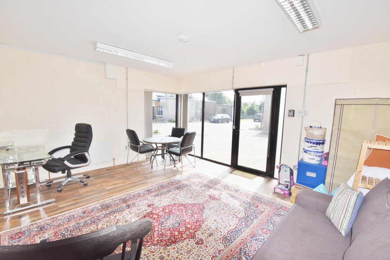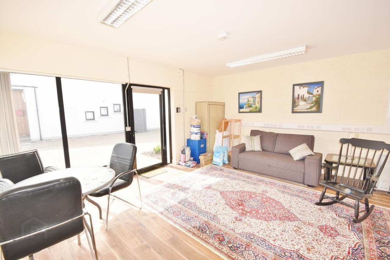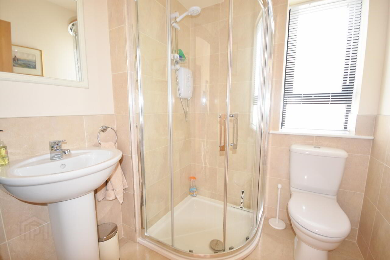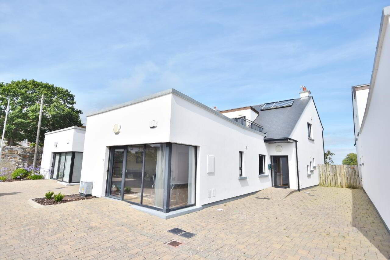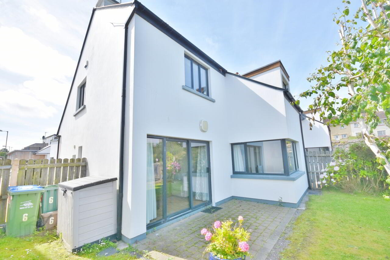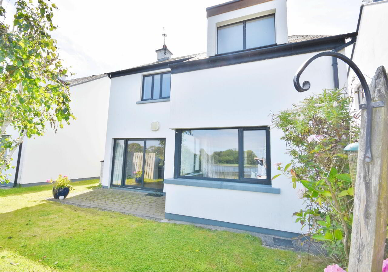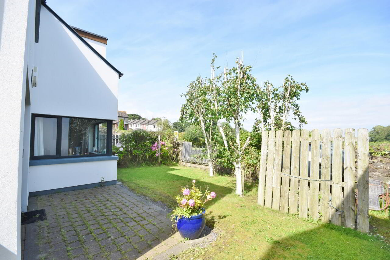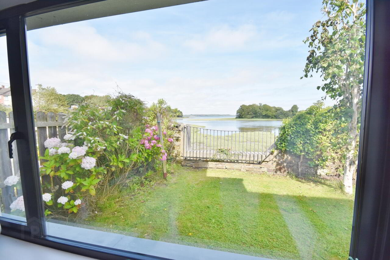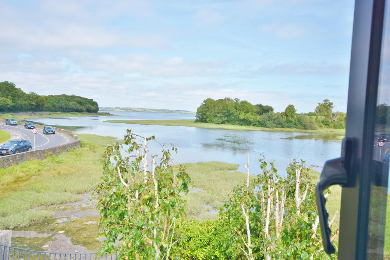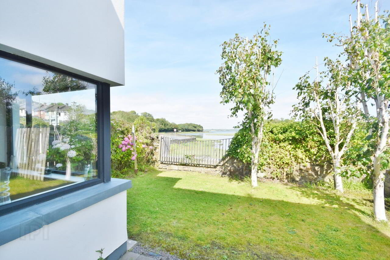6 Cuirt Na Sionna,
Tarbert, V31WK46
4 Bed Detached House
Price €375,000
4 Bedrooms
4 Bathrooms
Property Overview
Status
For Sale
Style
Detached House
Bedrooms
4
Bathrooms
4
Property Features
Size
170 sq m (1,829.9 sq ft)
Tenure
Not Provided
Energy Rating

Property Financials
Price
€375,000
Stamp Duty
€3,750*²
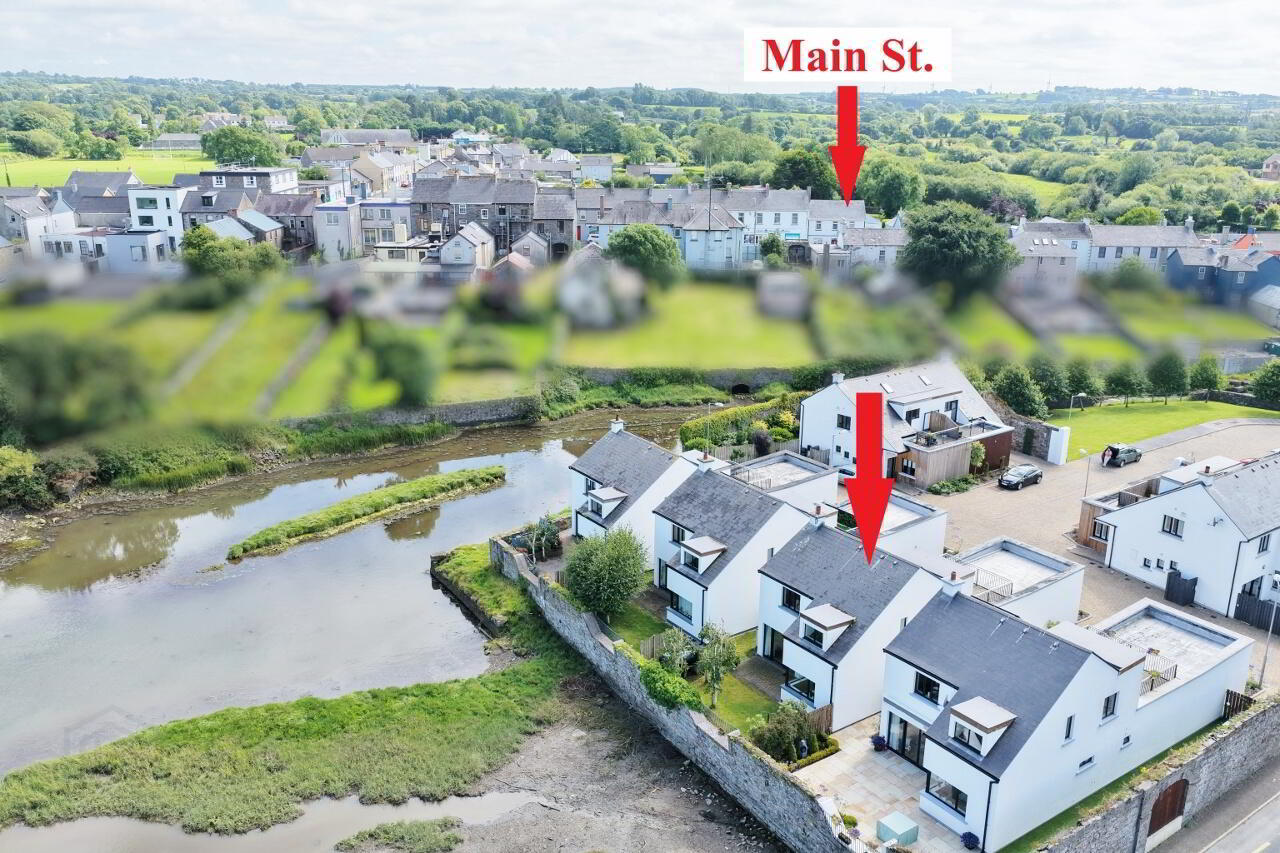
Additional Information
- Detached residence
- Excellent energy-efficient home with B3 energy rating
- Loft heat exchange hot water system
- West-facing roof terrace
- Fibre broadband
- Oil-fired central heating and solid fuel stove
- Double-glazed thermally broken aluminium windows
- Fire and security alarms
- Tegral Thrutone 2000 roof slates
- Tobermore Tegula Range paving to driveways
- Mains services
- Tarbert is a village in north Kerry with woodland to the south and the Shannon estuary to the north. It is also close to many beaches. It lies on the N69 coast road that runs along the estuary from Limerick before turning inland at Tarbert towards Listowel. located on the N69 coast road that runs along the estuary from Limerick before turning inland at Tarbert towards Listowel, which is 18km away. The villages of Moyvane and Ballylongford are nearby and the local car ferry offers hourly convenient and scenic access to County Clare in just half an hour. There are local shops, pubs, sporting amenities, Shannon Estuary water amenities and two local schools - Tarbert Primary and Tarbert Comprehensive Secondary. Clare. Bridewell is a former courthouse and prison built in 1831. The jail closed in 1874 but the courthouse continued in use until the 1950s and has since reopened as a museum and visitor centre. Tarbert Island lighthouse is a harbour light to guide vessels passing up and down the Shannon estuary and is still operational today. Tarbert House is a historic country house dating from 1690. It was built by the Leslie family, and is still owned by them. Limerick city is only 45 minutes drive and Shannon Airport only an hour away.
Built in 2009 and designed with energy efficiency and comfort in mind, this home boasts a B3 energy rating (making it eligible for a green mortgage), loft heat exchange hot water system, double-glazed thermally broken aluminium windows, wooden shutters, oil-fired central heating, and a solid fuel stove. Additional high-spec features include a Dado TV/intruder alarm installations, premium Tegral Thrutone 2000 roof slates. The front of the property is fully paved and provides ample parking, finished with Tobermore Tegula Range paving on the driveway and Tobermore Shannon Range paving on the footpath. The residence is close to a beautifully landscaped green space with mature trees and shrubs, within a private development of just eight homes. A well-managed residents' association ensures the ongoing care and maintenance of this exclusive setting. Viewing is highly recommended to fully appreciate the style, comfort and versatility this outstanding home has to offer.
Accommodation
Entrance Hall
2.35m x 1.25m Solid wide plank oak flooring. Hooks for coats. Door leads directly into living room.
Living Room
3.50m x 6.25m Solid wide plank oak flooring. Solid fuel stove. Double sliding doors to rear garden. Carpeted stairs leading to to first floor accommodation and balcony. Access to dining room.
Open plan Kitchen/Dining Room
7.20m x 3.60m Open plan design with breakfast counter dividing the kitchen from the dining area. Kitchen with ceramic tiled flooring, fitted kitchen units and integrated appliances including electric oven, ceramic hob, extractor fan, fridge-freezer, dishwasher and sink. Wide plank solid oak flooring in dining area which overlooks rear garden and has views of the estuary.
Utility Room
2.85m x 1.80m Located off the kitchen. Tiled flooring. Worktop with fitted storage units, appliances and sink.
Downstairs WC
1.40m x 1.35m Fully tiled. W.C. Wash hand basin.
Master Bedroom
5.00m x 3.57m Downstairs spacious master bedroom en-suite. Front west-facing aspect. Solid oak flooring. Fitted floor to ceiling wardrobes.
En-suite
2.30m x 2.00m Located off the ground floor master bedroom. Fully tiled. W.C. Wash hand basin. Mira Vigour electric power shower.
Landing
3.55m x 3.45m Triple aspect. To the right are the bedrooms, family bathroom, mezzanine area and heating cupboard and to the left are the steps that lead to the outdoor balcony.
Bedroom 2
3.56m x 3.27m Double bedroom. Carpeted. Fitted sliderobes.
Bedroom 3
3.76m x 3.20m Twin bedroom. Carpeted. Fitted floor to ceiling wardrobes with integrated safe. Overlooking rear garden and estuary.
Bathroom
2.55m x 1.75m Tiled flooring. W.C. Wash hand basin. Mira electric power shower unit over bath. Shower guard.
Mezzanine
3.60m x 2.75m Carpeted. Overlooking downstairs dining area and estuary. Suitable as small office space or library.
Balcony
3.60m x 2.75m Paved west-facing outdoor space which is enclosed by a protective railing.
Apartment
6.35m x 5.15m Studio apartment located to the front of the dwelling with separate entrance. The spacious open plan area comprises a kitchen/living/dining room space with pull out sofa bed. Separate shower room and an enclosed storage area room also. Tiled flooring.
Outside
Detached residence West-facing roof terrace Parking to the front on paved drive Private garden area accessible via double patio doors in the living room or from outside Extensive views overlooking the Shannon Spacious studio apartment attachedDirections
V31 WK46. Travelling west along Bridewell St, take a right turn onto Ferry Road and then another right into Cuirt na Sionna.
BER Details
BER Rating: B3
BER No.: 101543544
Energy Performance Indicator: 145.82 kWh/m²/yr

