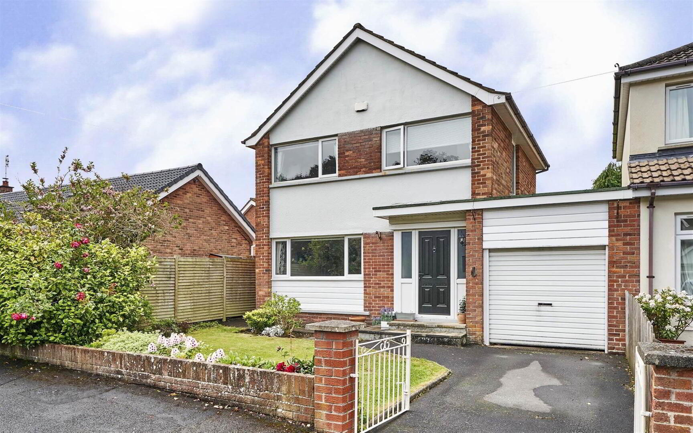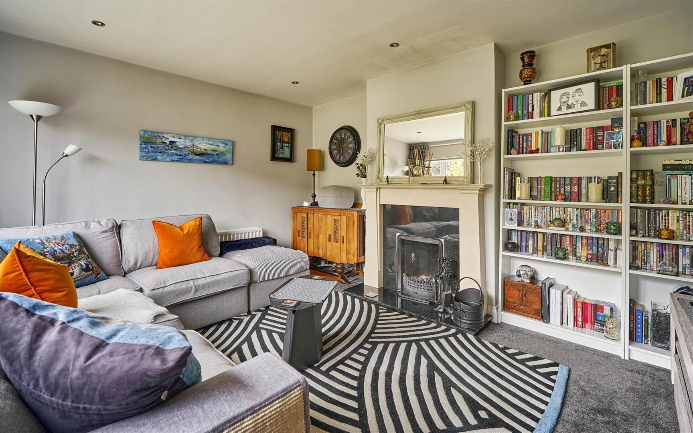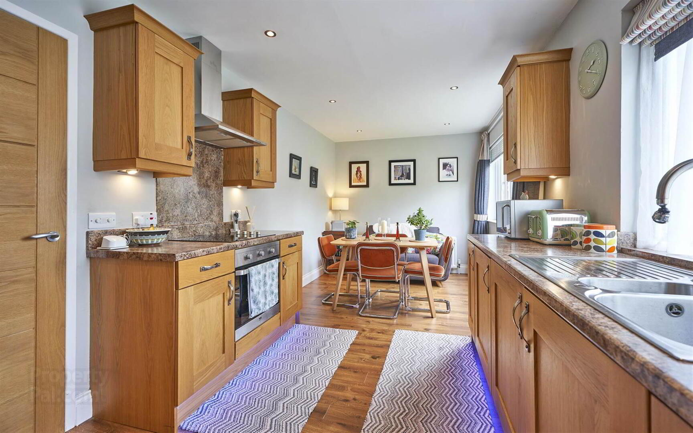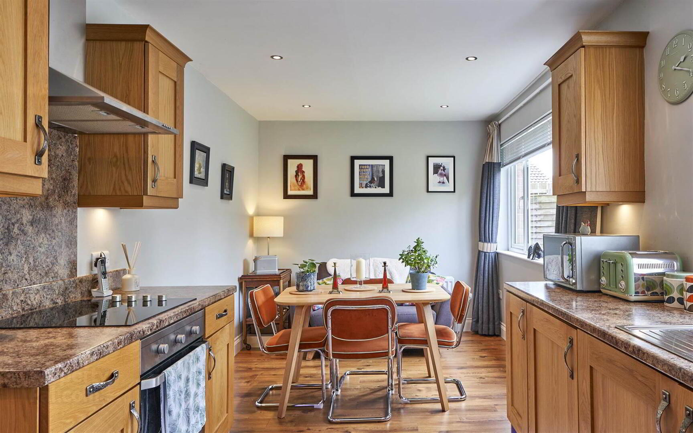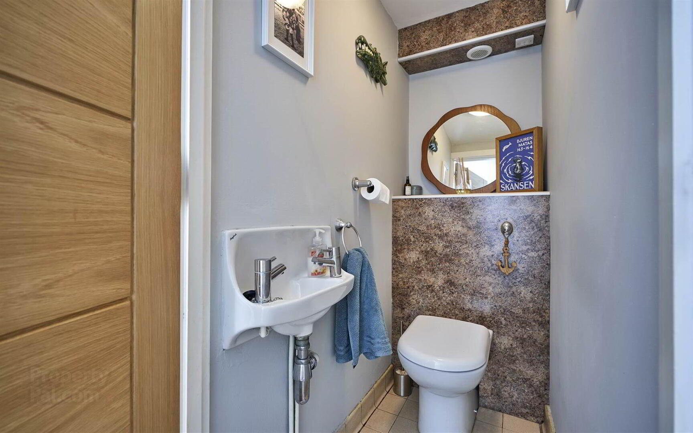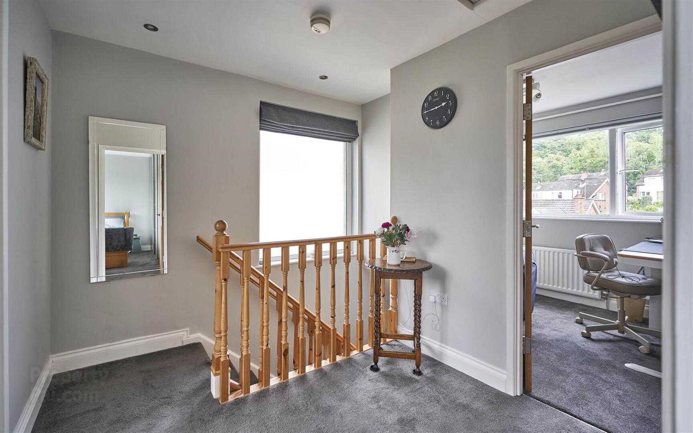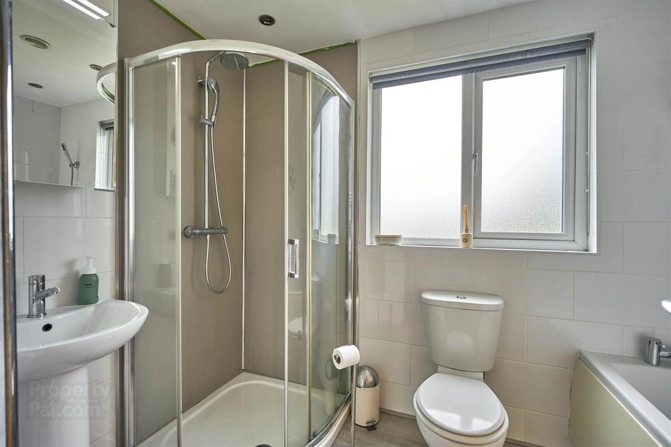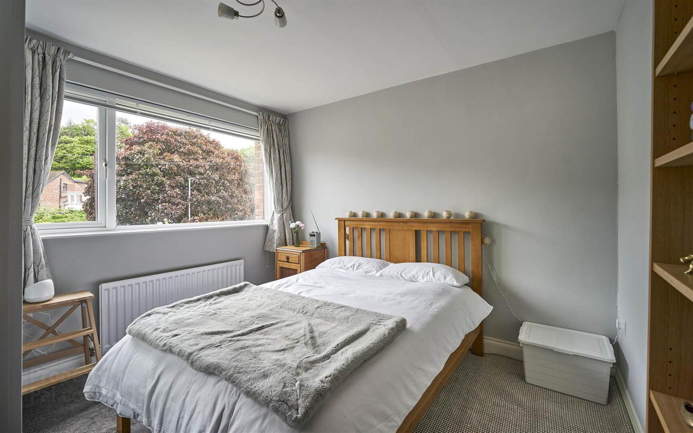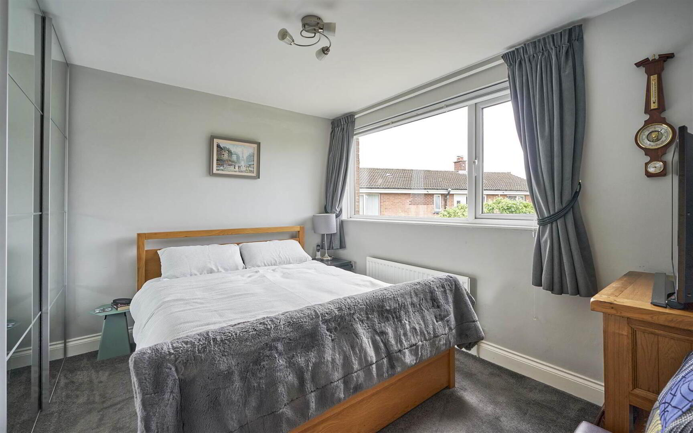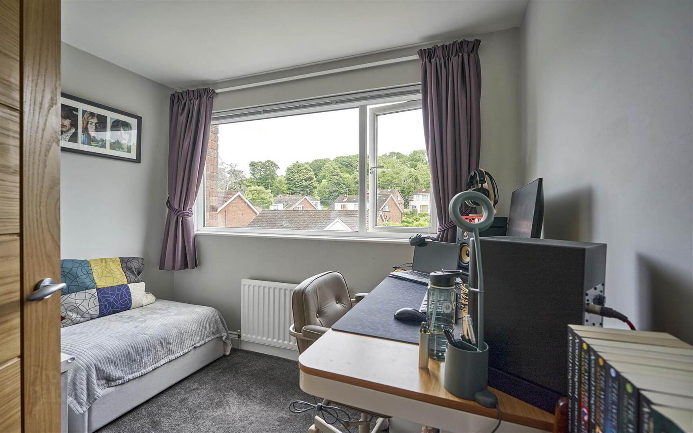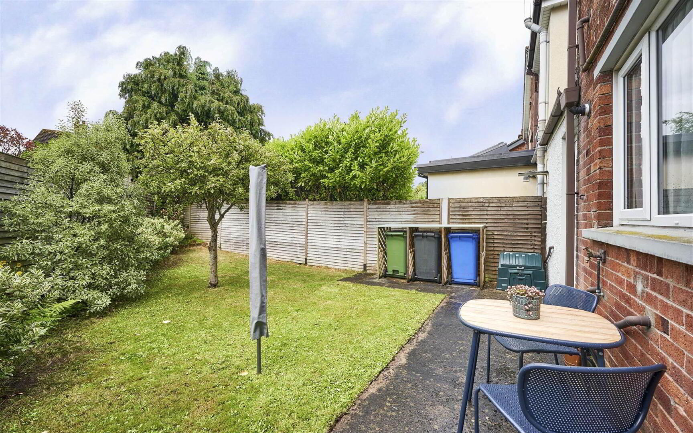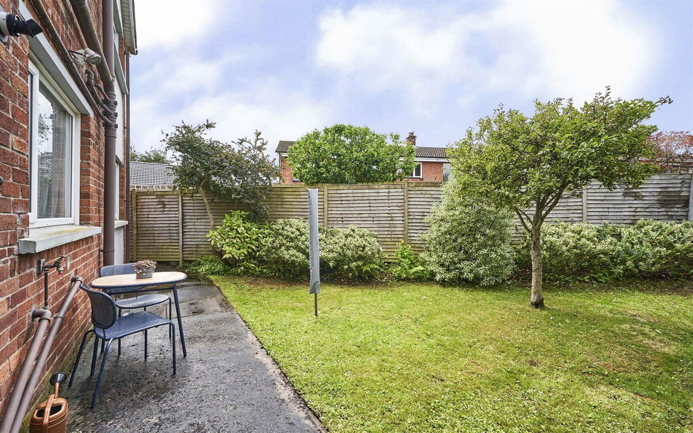6 Craigowen Road,
Seahill, Holywood, BT18 0DL
3 Bed Detached Villa
Offers Around £249,950
3 Bedrooms
1 Reception
Property Overview
Status
For Sale
Style
Detached Villa
Bedrooms
3
Receptions
1
Property Features
Tenure
Not Provided
Energy Rating
Heating
Gas
Broadband
*³
Property Financials
Price
Offers Around £249,950
Stamp Duty
Rates
£1,764.53 pa*¹
Typical Mortgage
Legal Calculator
In partnership with Millar McCall Wylie
Property Engagement
Views All Time
1,935
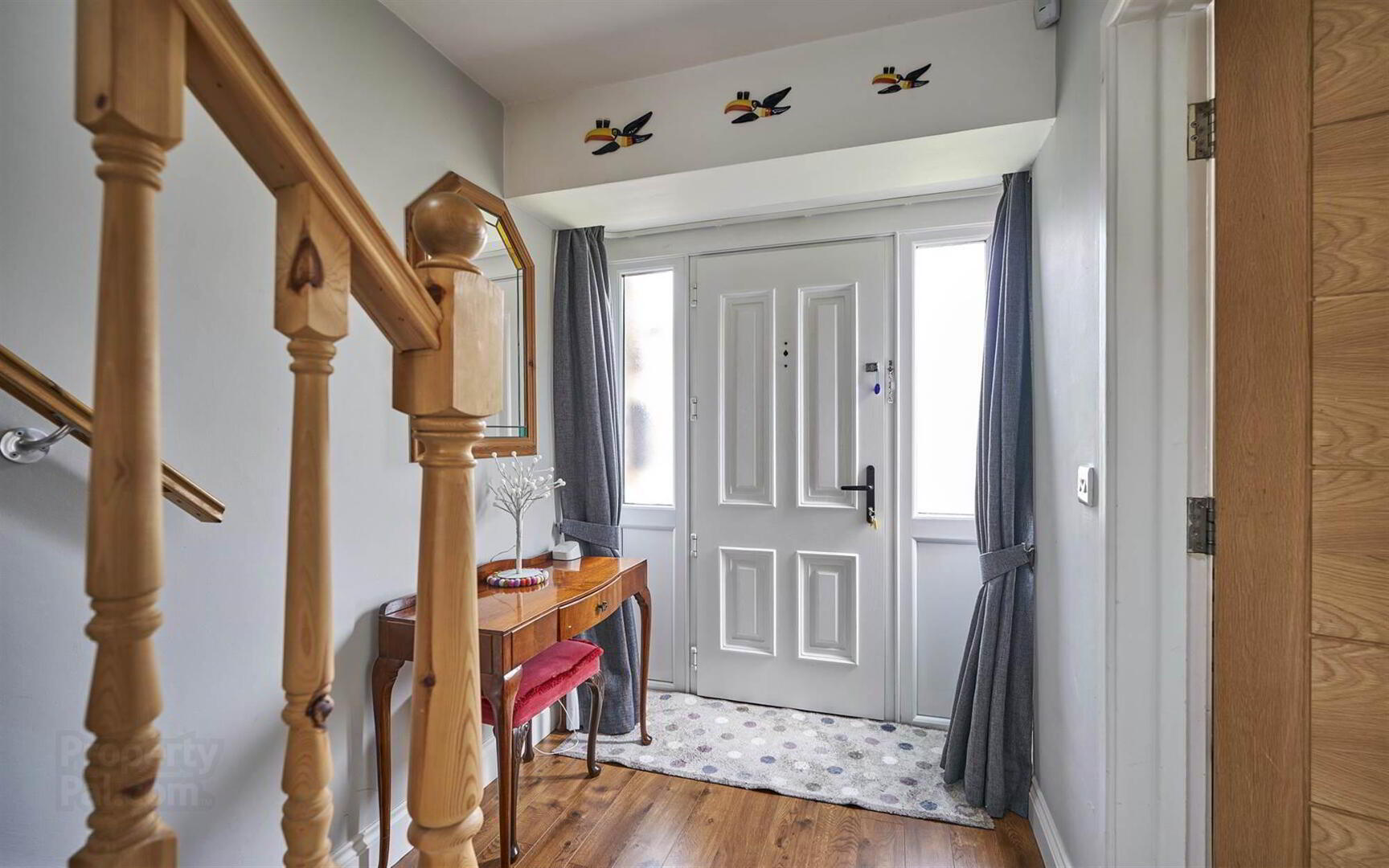
Features
- Linked-Detached Villa located in the heart of Seahill
- Hallway
- Lounge
- Fitted Kitchen open plan to Dining Area
- Rear Utility
- Cloakroom with WC
- 3 Well-proportioned Bedrooms
- Shower Room
- Gas fired central heating
- uPVC double glazed windows, soffits & guttering
- Attached Garage
- Enclosed rear garden in lawn
- Highly Popular and convenient location
A highly convenient and sought after location that is within walking distance of the stunning coastal path, local railway station and leading schools, whilst access to Belfast and Bangor is made easy by road via the Dual Carriageway. We are confident this wonderful home will appeal to a wide range of prospective purchasers.
Ground Floor
- Composite front door to . . .
- HALLWAY:
- Oak effect laminte floor.
- LIVING ROOM:
- 4.3m x 3.7m (14' 1" x 12' 2")
Attractive feature open fireplace with marble surround, granite inset and hearth. - KITCHEN OPEN PLAN TO DINING:
- 6.2m x 2.8m (20' 4" x 9' 2")
Oak Shaker style kitchen with excellent range of high and low level units, stainless steel 1.5 bowl sink, laminate worktops, built-in Beko cooker, ceramic hob, stainless steel extractor fan, space for fridge freezer, cupboard with plumbing for dishwasher, Worcester gas fired boiler. - UTILITY ROOM:
- 2.7m x 2.5m (8' 10" x 8' 2")
Range of built-in units, plumbed for washing machine, ceramic tiled floor, extractor fan, uPVC double glazed door to exterior, service door to garage. - CLOAKROOM:
- Close coupled flush wc, wall mounted wash hand basin, ceramic tiled floor, part panelled walls, extractor fan.
First Floor
- LANDING:
- BEDROOM (1):
- 3.4m x 2.7m (11' 2" x 8' 10")
Built-in wardrobe with mirror sliding doors. - BEDROOM (2):
- 3.2m x 3.2m (10' 6" x 10' 6")
- BEDROOM (3):
- 3.m x 2.4m (9' 10" x 7' 10")
Built-in cupboard. - BATHROOM:
- Panelled built-in shower with mains shower unit, pedestal wash hand basin with mixer tap, low flush wc, panelled bath with mixer tap and telephone hand shower, tiled walls, vinyl flooring, heated towel rail, low voltage spotlights, extractor fan, window.
Outside
- Driveway leading to . . .
- ATTACHED MATCHING GARAGE
- 5.6m x 2.7m (18' 4" x 8' 10")
Roller door, light & power. - Enclosed rear garden in lawn.
Directions
Travelling along Bangor Dual Carriageway, turn left into Seahill. Take 1st left into Seahill Road passing Glencraig Primary School on the left hand side and Craigowen Road is a continuation of Seahill Road. Property is on the left hand side.


