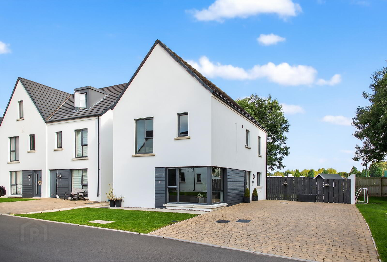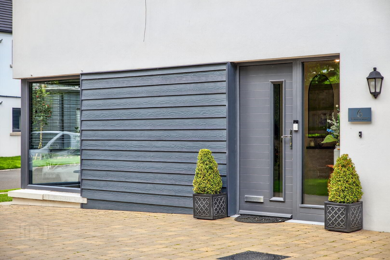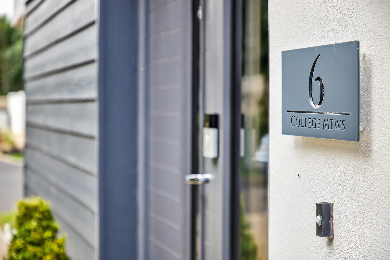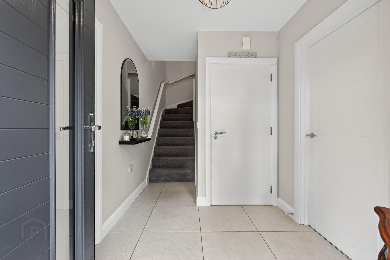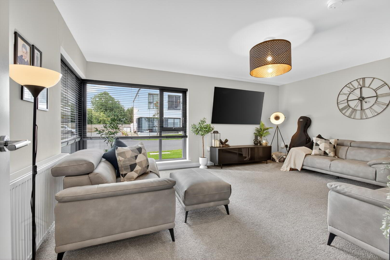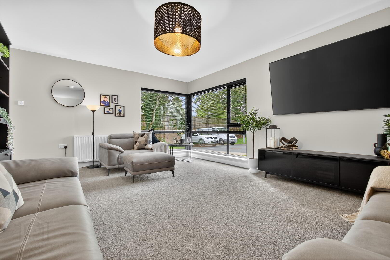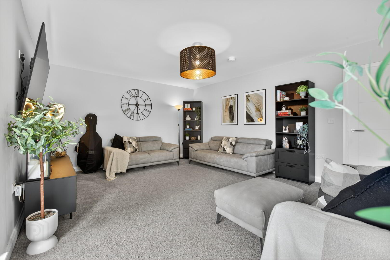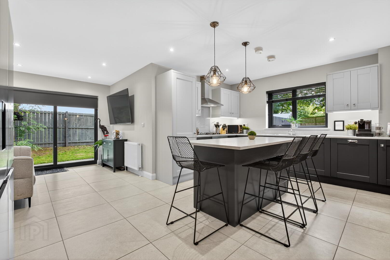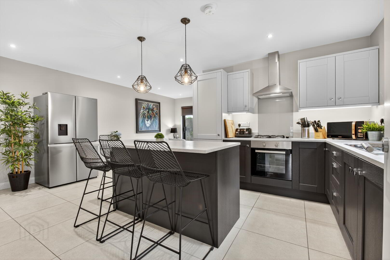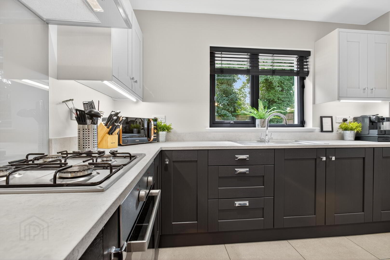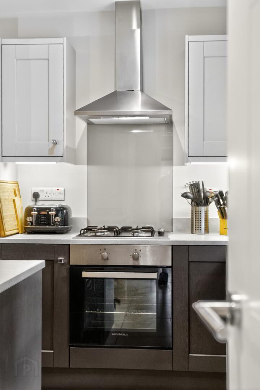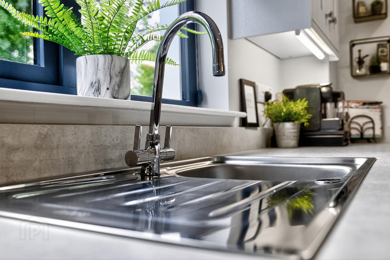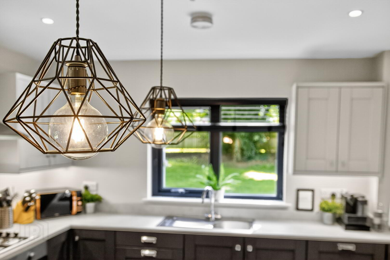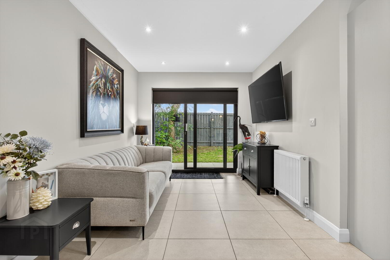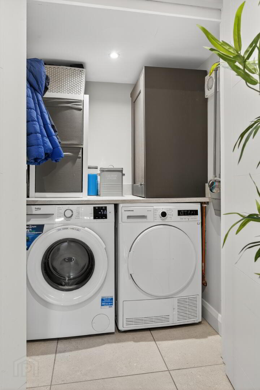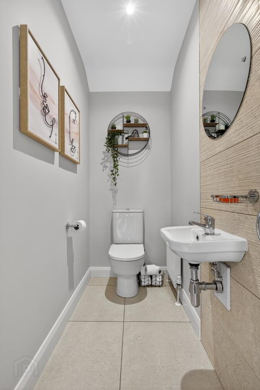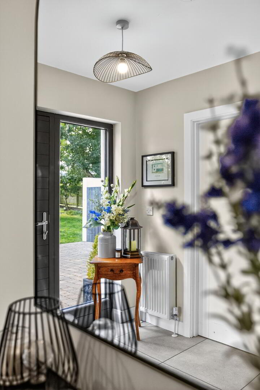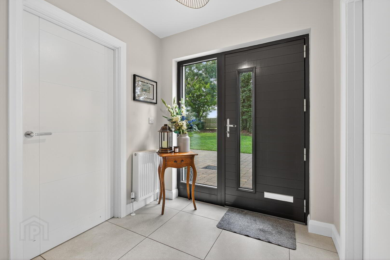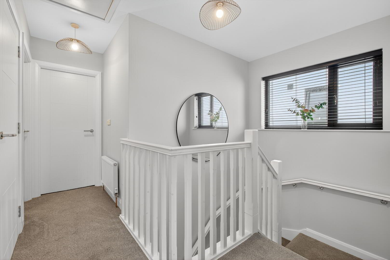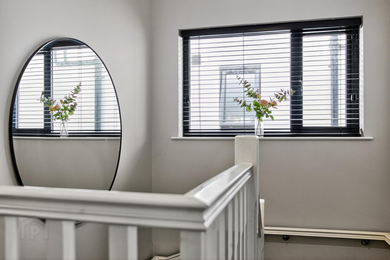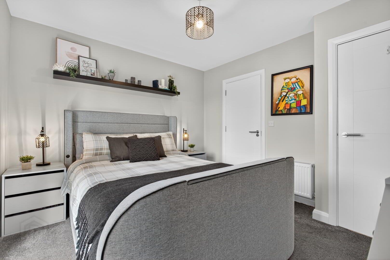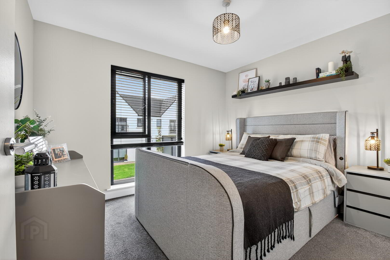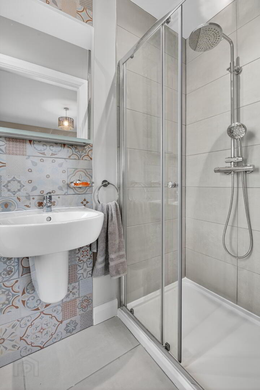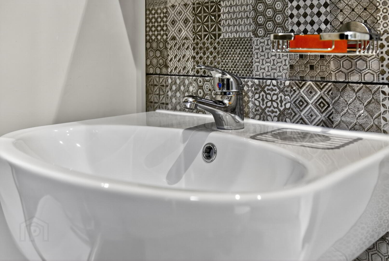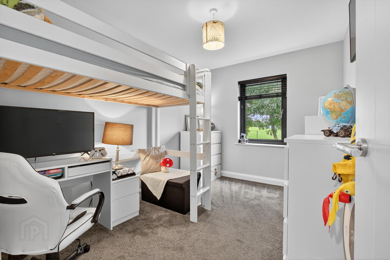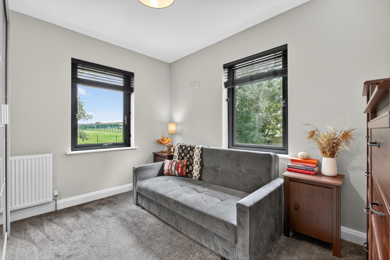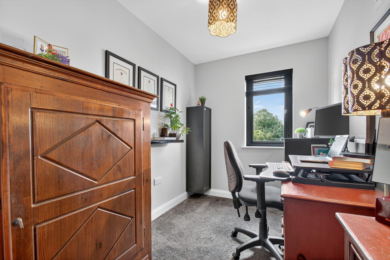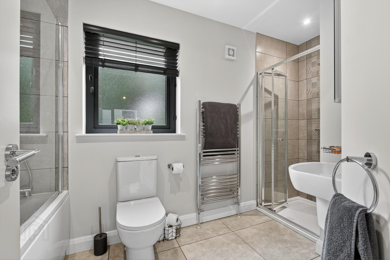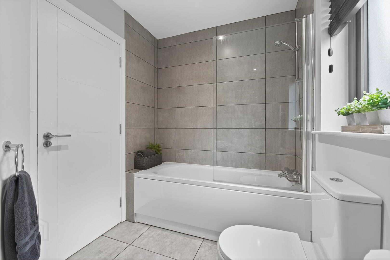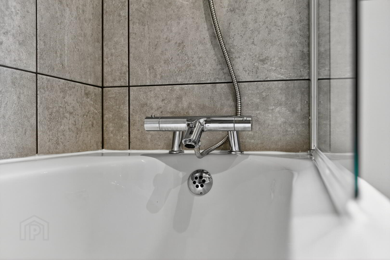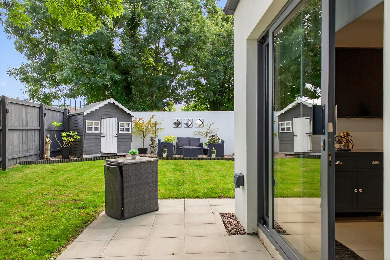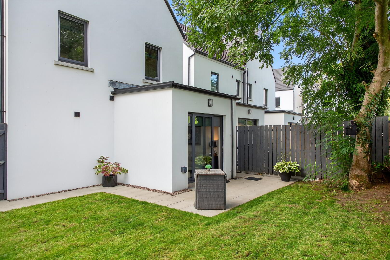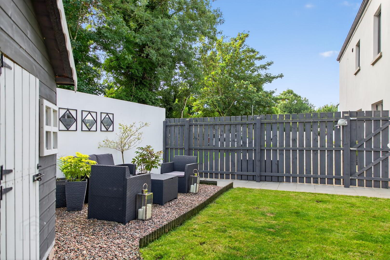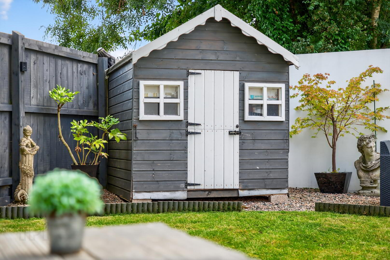6 College Mews,
Ballymena, BT43 6FU
4 Bed Detached House
Offers Around £265,000
4 Bedrooms
3 Bathrooms
2 Receptions
Property Overview
Status
For Sale
Style
Detached House
Bedrooms
4
Bathrooms
3
Receptions
2
Property Features
Tenure
Not Provided
Energy Rating
Heating
Gas
Property Financials
Price
Offers Around £265,000
Stamp Duty
Rates
£1,512.00 pa*¹
Typical Mortgage
Legal Calculator
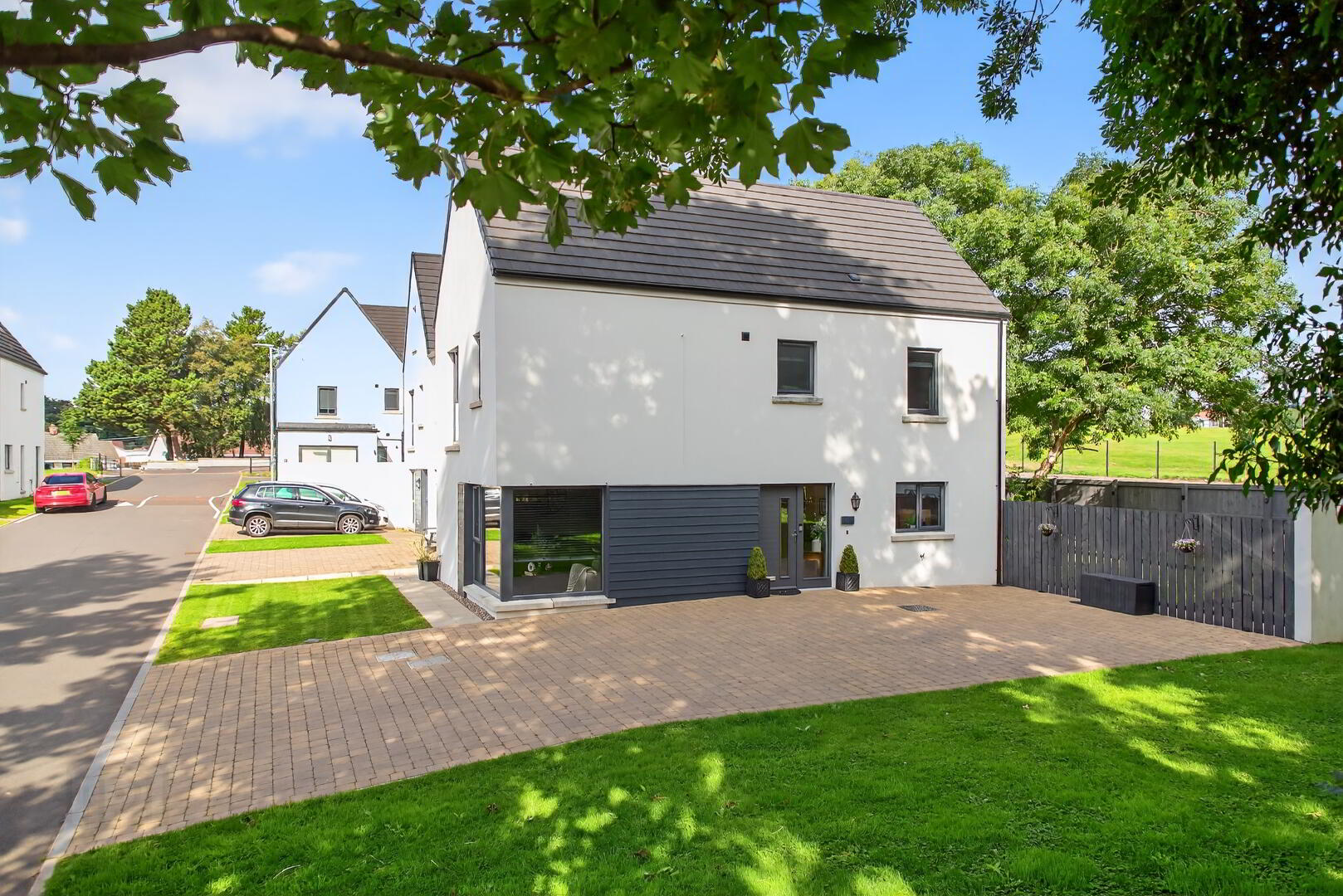
6 College Mews, Ballymena – Recently built detached four-bedroom family home positioned on spacious corner site within the convenient College Mews development.
Contemporary detached family home built in recent years, finished to the highest of modern standards throughout with numerous additional and extras at point of build.
Accommodation comprises spacious family lounge, ground floor wc, bright kitchen, dining and snug area with utility room off. The first floor of the property is complimented by four bedrooms to include master with ensuite and family bathroom.
Located within the small College Mews ‘cul-de-sac’ style development, positioned on arguably the best site offering a high level of privacy. Moments walk for amenities, schools and within easy reach of main commuter roads offering easy access to Belfast, North Coast and further afield.
Likely to appeal to a range of purchasers, please contact our office at earliest convenience to arrange internal inspection. High energy efficiency B83 – Property can be applied for under ‘Green Mortgages’.
Ground Floor
Hallway 3.3m x 2.24m (10’9” x 7’4”) :- Tiled flooring. Carpet laid to stairs. Handrail to stairs. Accessed via composite front door.
Bevelled architrave and skirting throughout.
Lounge 5.4m x 4.2m (17’10” x 13’10”) :- PVC Grey corner window with aspect to front and side. Carpet laid.
Open Plan Kitchen, Dining Area & Snug
Kitchen 3.5m x 3.25m (11‘6” x 10‘8”) :- Contemporary range of luxury eye and low level units with additional matching island with seating. Integrated dishwasher. Built in hob and oven. One and a quarter bowl stainless steel sink unit and drainer with mixer tap. Feature lighting above island. Spotlights. Stainless steel extractor fan. Tiled flooring. Comprehensive range of electrical sockets.
Dining Area 3m x 2.54m (9‘9” x 8‘4”) :- Tiled flooring.
Snug 2.95m x 2.54m (9’8” x 8’4”) :- Sliding grey PVC patio doors to rear. Spotlights.
Utility Room 1.30m x 1.09m (4’3” x 3’7”) :- Plumbed for washing machine. Space for drier. Tiled flooring. Spotlights.
Downstairs WC 1.88m x 1.09m (6’2” x 3‘7”) :- White lfwc and whb. Tiled floor. Tiled splash back to whb.
First Floor
Landing 3.68m x 2m (12‘1” x 6‘6”):- Access to attic. Balustrade style staircase with matching handrail. Storage cupboard off. Carpet laid.
Master Bedroom 3.3m x 3.23m (10’10” x 10’7”) :- Carpet laid. Aspect to front.
En-Suite 2.3m x 0.9m (7’6” x 2’11”) :- Contemporary suite comprising lfwc, whb and shower. Tiled to shower. Mosaic splash back tiling to whb. Tiled floor.
Bedroom 2 3.51m x 3m (11’6” x 9’10”) :- Carpet laid. Aspect to rear.
Bedroom 3 3.4m x 2.5m (11’6” x 8’9”) :- Carpet laid.
Bedroom 4 3.7m x 1.8m (12’3” x 6’8”) :- Carpet laid. Currently used as study.
Bathroom 3.7m x 1.5m (12’3” x 5’7”) :- Family bathroom suite comprising lfwc, whb, bath and walk in shower cubicle. Tiled flooring. Chrome heated towel rail. Tiled to shower and bath. Tiled flooring.
External
Front :- Laid in lawn to front and side with brick pavia parking area for numerous vehicles. Patio walk ways to front.
Rear :- Fully enclosed to rear. Laid in lawn. Patio area with decorative stone laid with seating area.
• PVC grey double glazed windows.
• PVC fascia and soffits.
• Composite front door.
• Gas central heating system.
• Energy Efficient Home B/83
• 1540sqft approximately.
• Approximate rates calculation - £1,512.00
• Freehold assumed.
• All measurements are approximate
• Viewing strictly by appointment only
• Free valuation and mortgage advice available.
IMPORTANT NOTE
We endeavour to ensure our sales brochures are accurate and reliable. However, they should not be relied on as statements or representatives of fact and they do not constitute any part of an offer or contract. The seller does not make any representation or give any warranty in relation to the property and we have no authority to do so on behalf of the seller.


