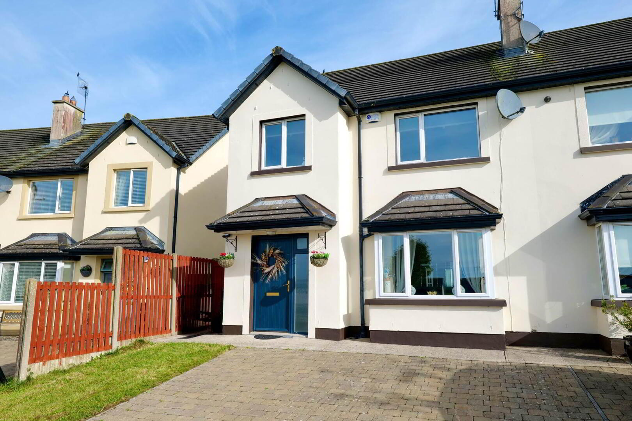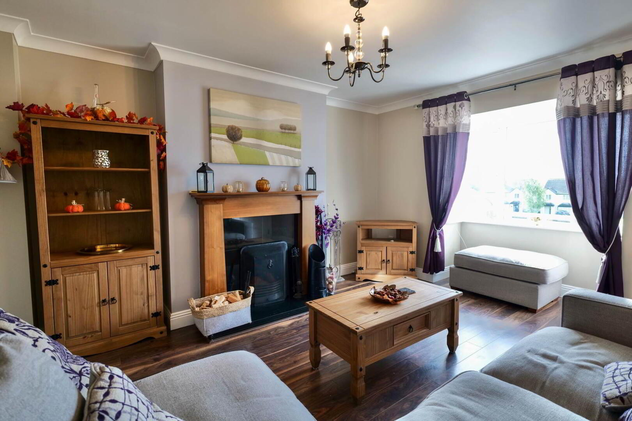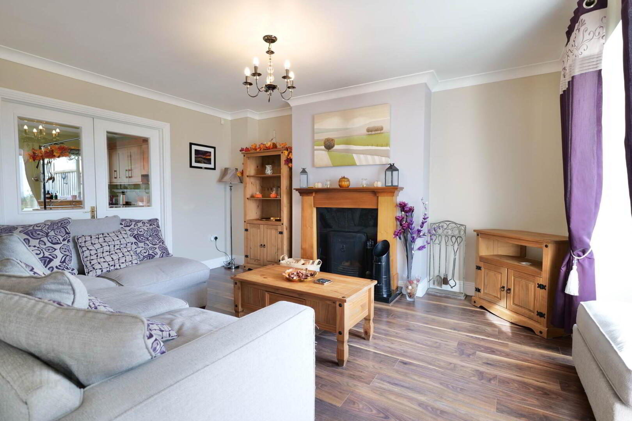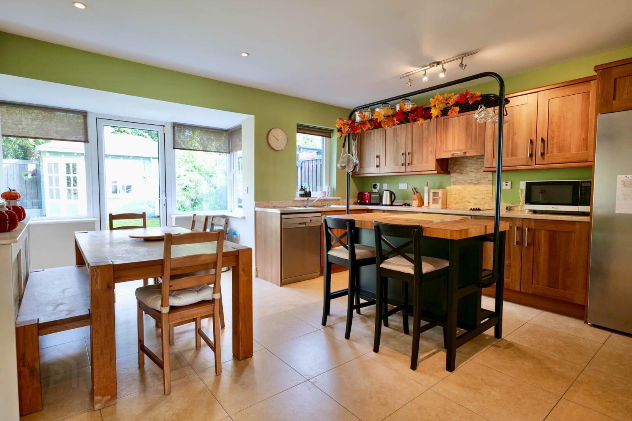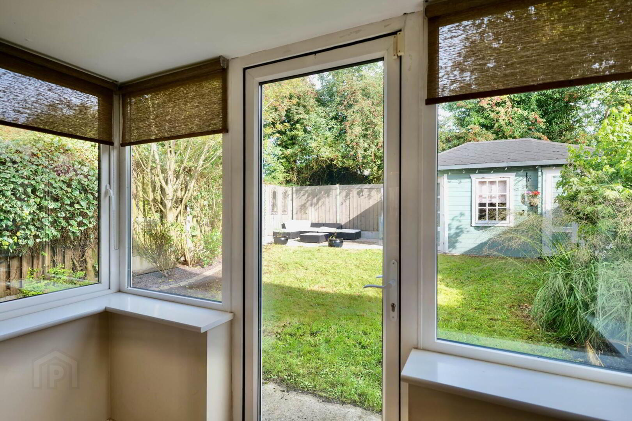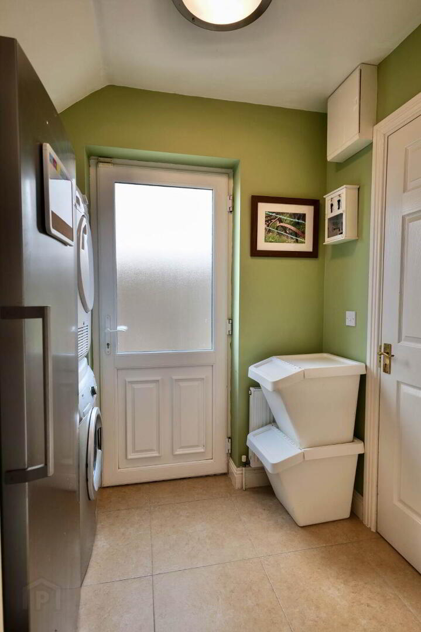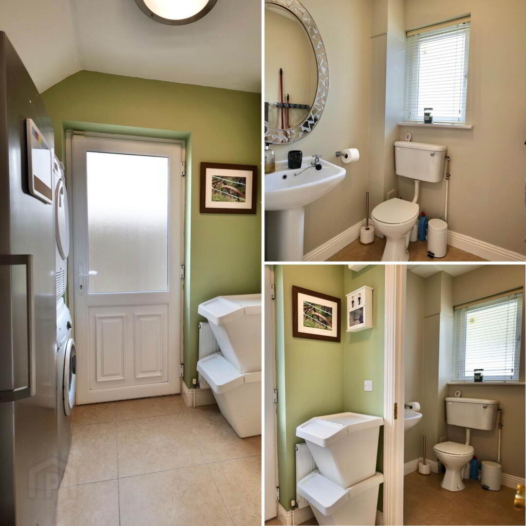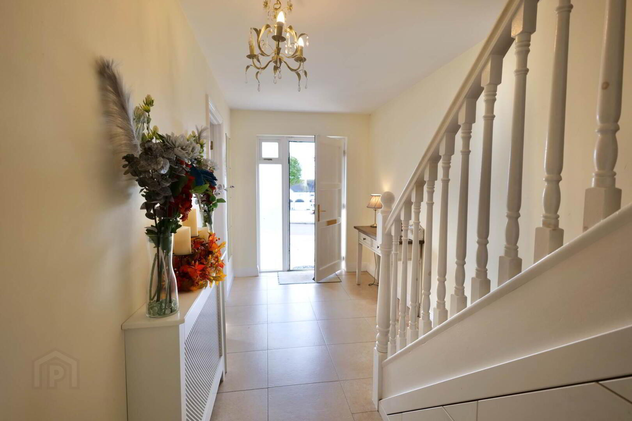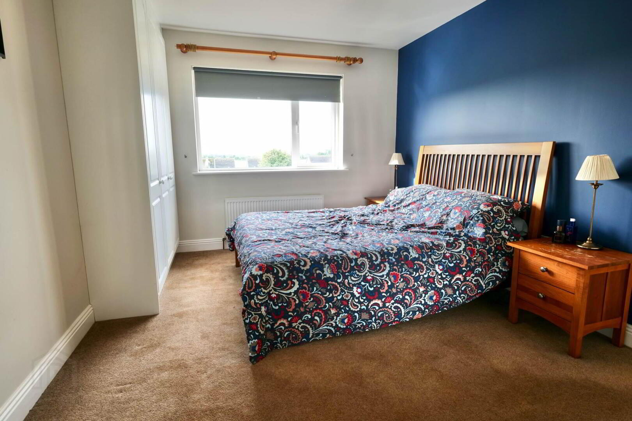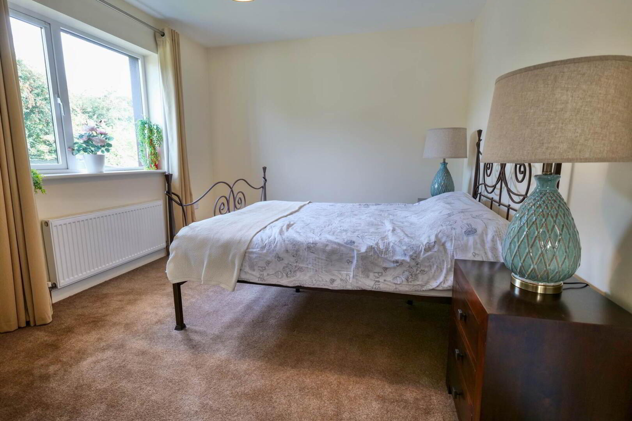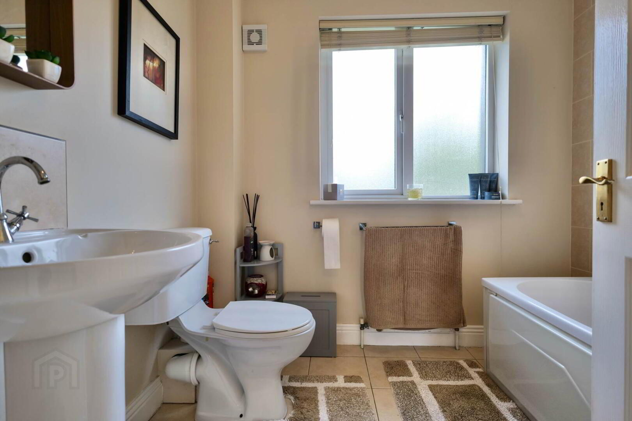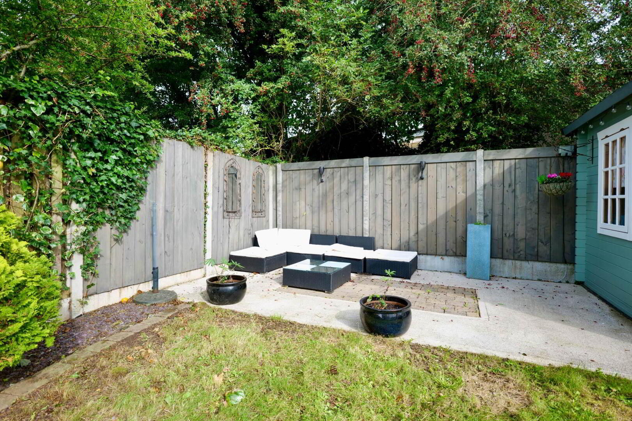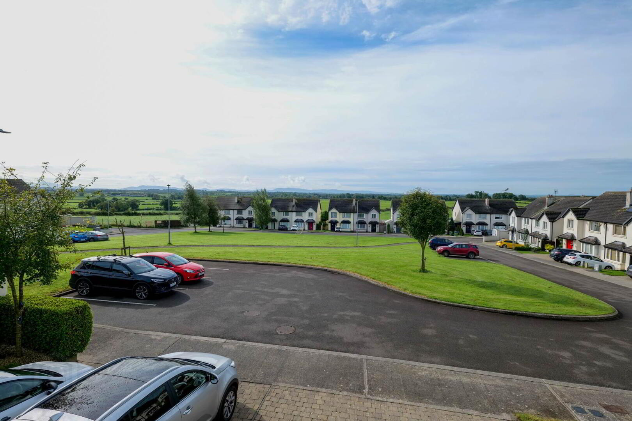6 Cluain Ard,
Fedamore, V35HD77
3 Bed Semi-detached House
Guide Price €310,000
3 Bedrooms
3 Bathrooms
1 Reception
Property Overview
Status
For Sale
Style
Semi-detached House
Bedrooms
3
Bathrooms
3
Receptions
1
Property Features
Size
107.5 sq m (1,157 sq ft)
Tenure
Freehold
Energy Rating

Heating
Oil
Property Financials
Price
Guide Price €310,000
Stamp Duty
€3,100*²
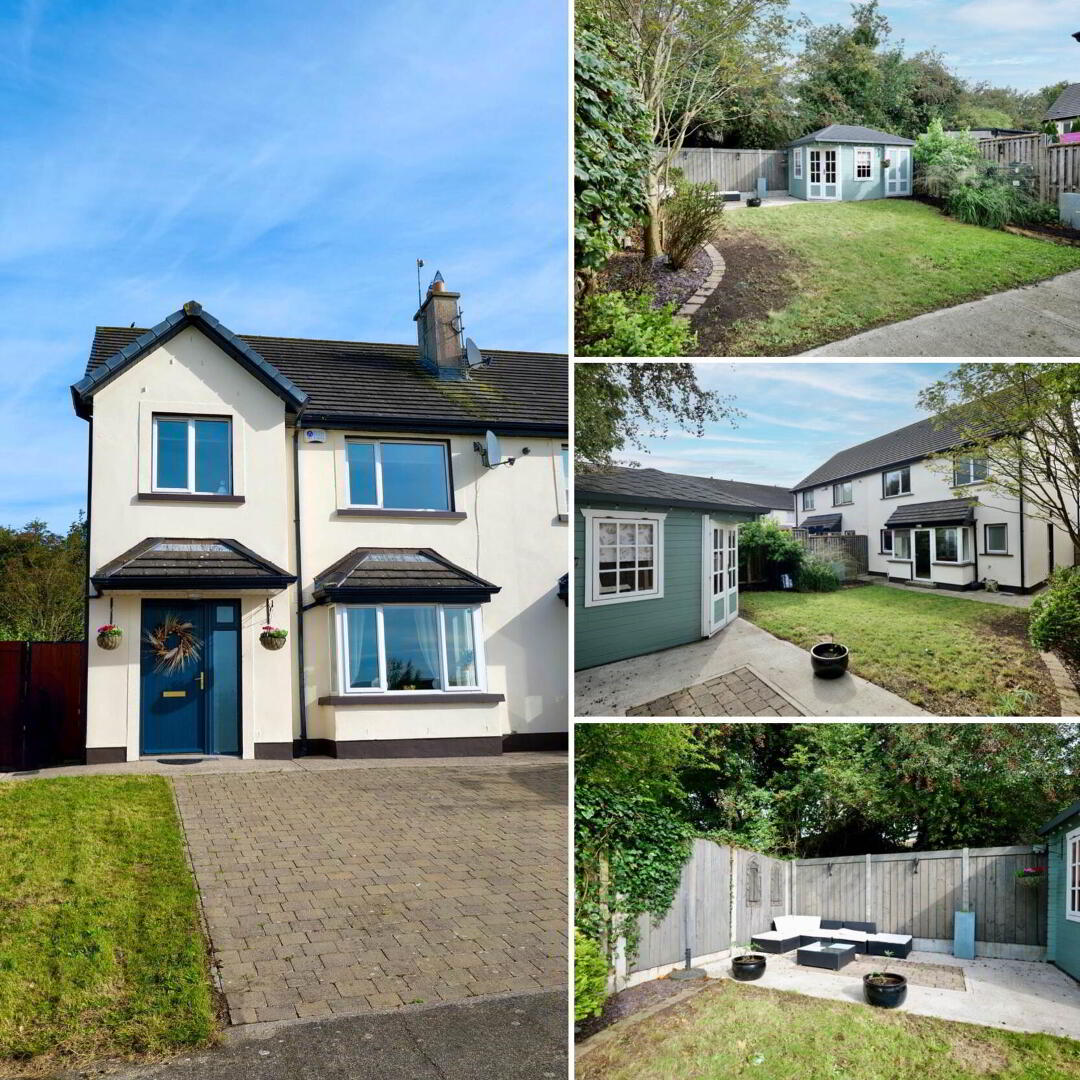
Additional Information
- Built in 2006
- Circa 107 sq.m.
- In turnkey condition
- Situated in a small cul de sac overlooking a large green area
- Private enclosed rear garden fully landscaped with composite decking area
- Off Street Parking for two cars on cobblelock driveway
- Oil Fired central heating
- uP.V.C. double glazed joinery
- Fully alarmed
https://readooleygroup.ie/property/no-6-cluain-ard-fedamore-co-limerick/
REA Dooley Group are delighted to present this bright and spacious 3 bedroom semi-detached home, formerly the show house this property is ideally positioned in the peaceful cul-de-sac of Cluain Ard, Fedamore. Set on an elevated plot within the development, the property enjoys stunning views of the surrounding countryside and the Galtee Mountains.
Meticulously maintained and beautifully presented, this home strikes the perfect balance between countryside tranquillity and urban convenience. Families will appreciate the safe cul-de-sac setting, the large green area to the front, and the private enclosed rear garden with cedar wood timber shed and attached garden room, mature trees & shrubbery. Additional features include uPVC double-glazed joinery, oil fired central heating, fully alarmed, two private parking spaces on cobblelock driveway.
The location is second to none, just 0.5km from Fedamore Village, with a church, two national schools, pub, community hall, and GAA field all nearby. For commuters, the property is only 13 minutes` drive from the Crescent Shopping Centre, UHL, and Raheen Business Park.
Accommodation comprises of entrance hallway, spacious living room, bright kitchen/dining area, utility room, Guest W.C., 3 bedrooms (master ensuite), main bathroom.
All kitchen appliances are included in the sale.
This property is ideal for first-time buyers or families seeking a stylish and comfortable home in a safe and scenic setting.
Viewing is highly recommended to fully appreciate all this home has to offer.
Entrance Hall - 6'10" (2.08m) x 16'10" (5.13m)
Tiled floor, Built in understairs storage
Living Room - 12'9" (3.89m) x 14'3" (4.34m)
Laminate flooring, coving, feature fireplace with open fire, French doors to kitchen/dining room,
Bay window (0.70m x 1.77m)
Kitchen/Dining Room - 14'7" (4.45m) x 12'5" (3.78m)
Bright and spacious modern fitted kitchen flooded with light, large centre island with seating, Tiled floor, Patio doors to rear
(0.90m x 2.37m)
Utility - 7'9" (2.36m) x 7'1" (2.16m)
Plumbed for washer dryer, tiled floor, side access to rear
Guest WC - 4'10" (1.47m) x 4'10" (1.47m)
WC, WHB, Tiled floor
Bedroom 1 - 12'1" (3.68m) x 10'3" (3.12m)
Double room with carpet and built in wardrobe
Bedroom 2 - 12'0" (3.66m) x 13'1" (3.99m)
Double room with carpet, built in wardrobe, and ensuite
Ensuite - 9'0" (2.74m) x 3'0" (0.91m)
WC, WHB, Electric Shower, Tiled floor & shower
Bedroom 3 - 10'7" (3.23m) x 8'7" (2.62m)
Double room with carpet
Main Bathroom - 6'6" (1.98m) x 7'5" (2.26m)
WC, WHB, Bath with Shower, Tiled floor and partially tiled wall
Timber Shed - 8'11" (2.72m) x 8'11" (2.72m)
Cedar wood timber shed
Garden Room - 9'0" (2.74m) x 4'6" (1.37m)
wired for electricity and heating
Directions
V35 HD77
Notice
Please note we have not tested any apparatus, fixtures, fittings, or services. Interested parties must undertake their own investigation into the working order of these items. All measurements are approximate and photographs provided for guidance only.

Click here to view the video
