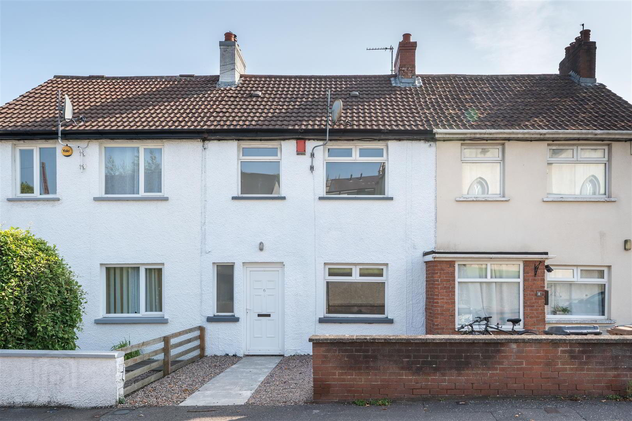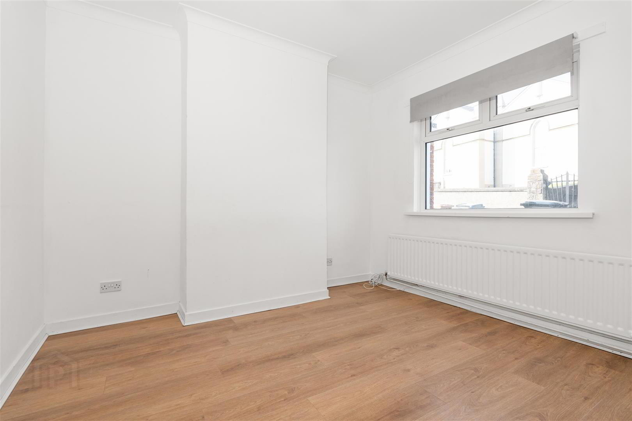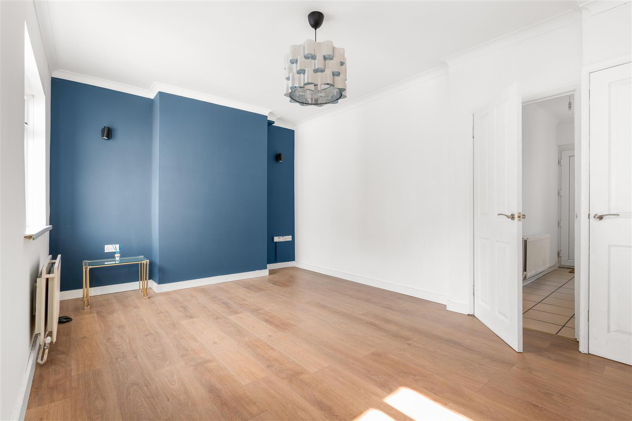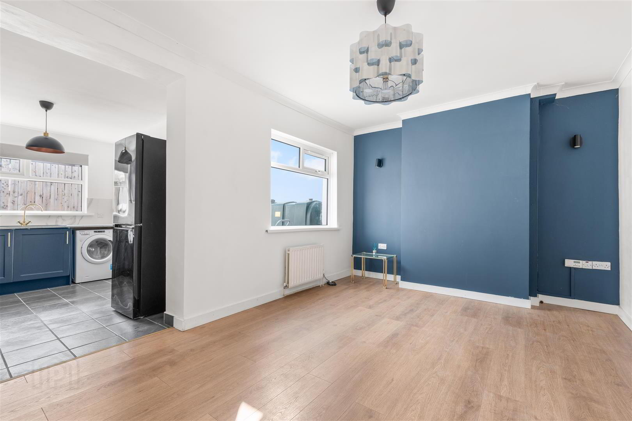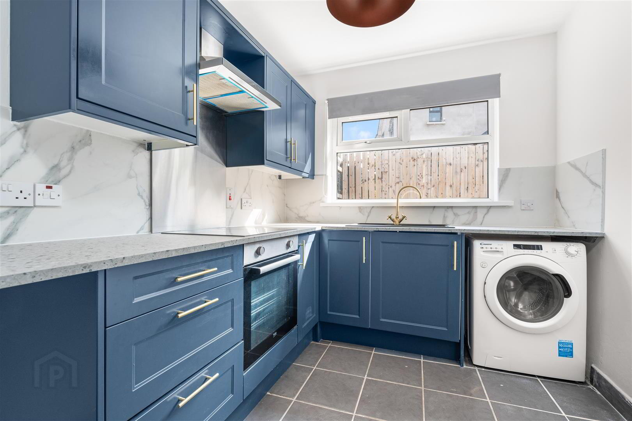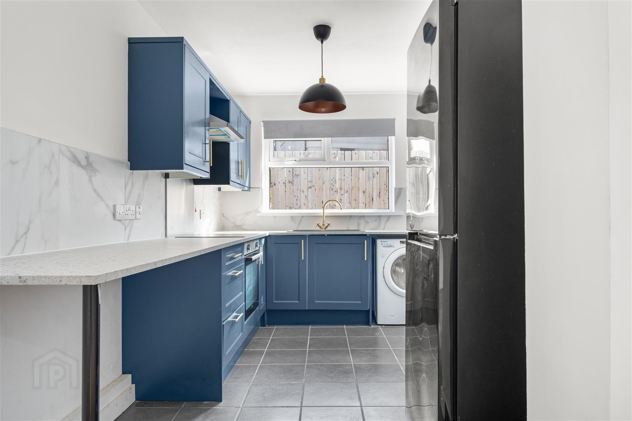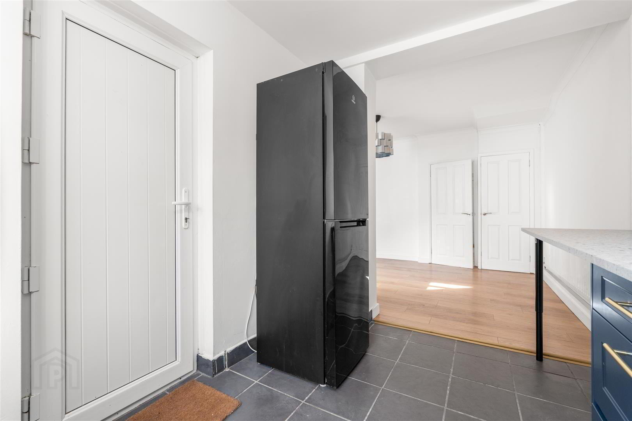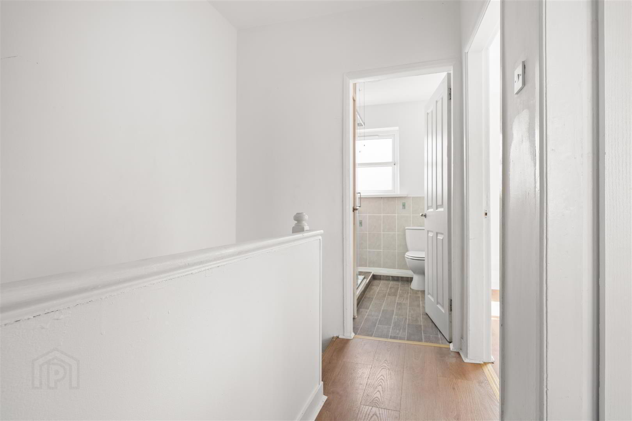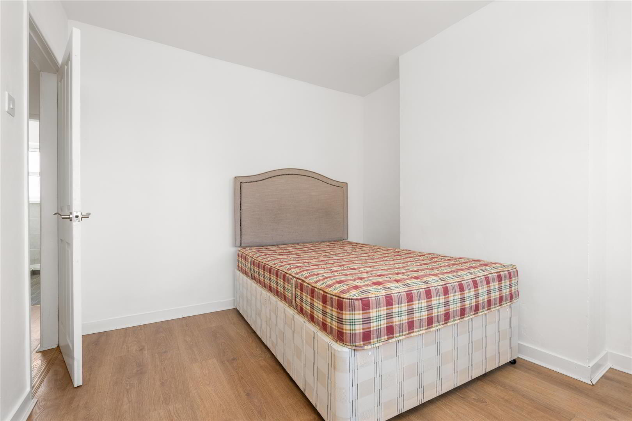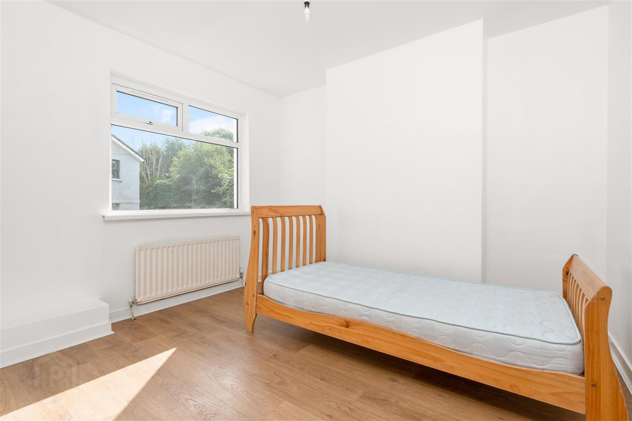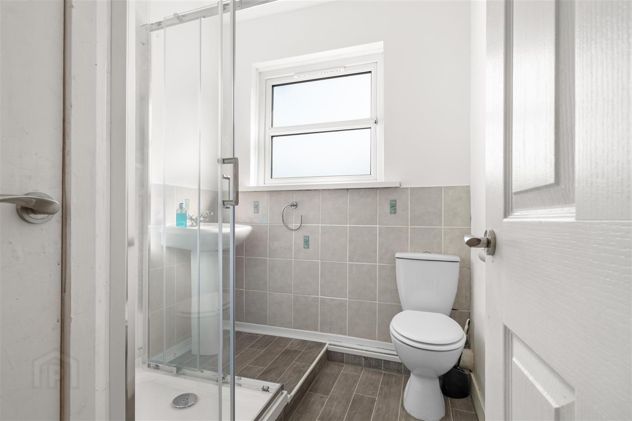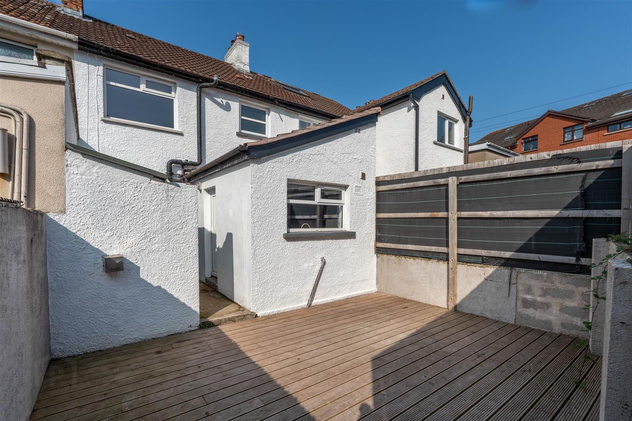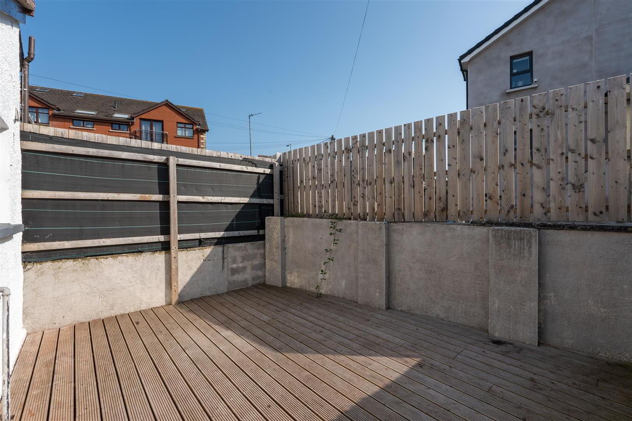6 Church Road,
Dundonald, Belfast, BT16 2LN
3 Bed Terrace House
Offers Around £145,000
3 Bedrooms
1 Bathroom
1 Reception
Property Overview
Status
For Sale
Style
Terrace House
Bedrooms
3
Bathrooms
1
Receptions
1
Property Features
Tenure
Leasehold
Broadband
*³
Property Financials
Price
Offers Around £145,000
Stamp Duty
Rates
£864.31 pa*¹
Typical Mortgage
Legal Calculator
In partnership with Millar McCall Wylie
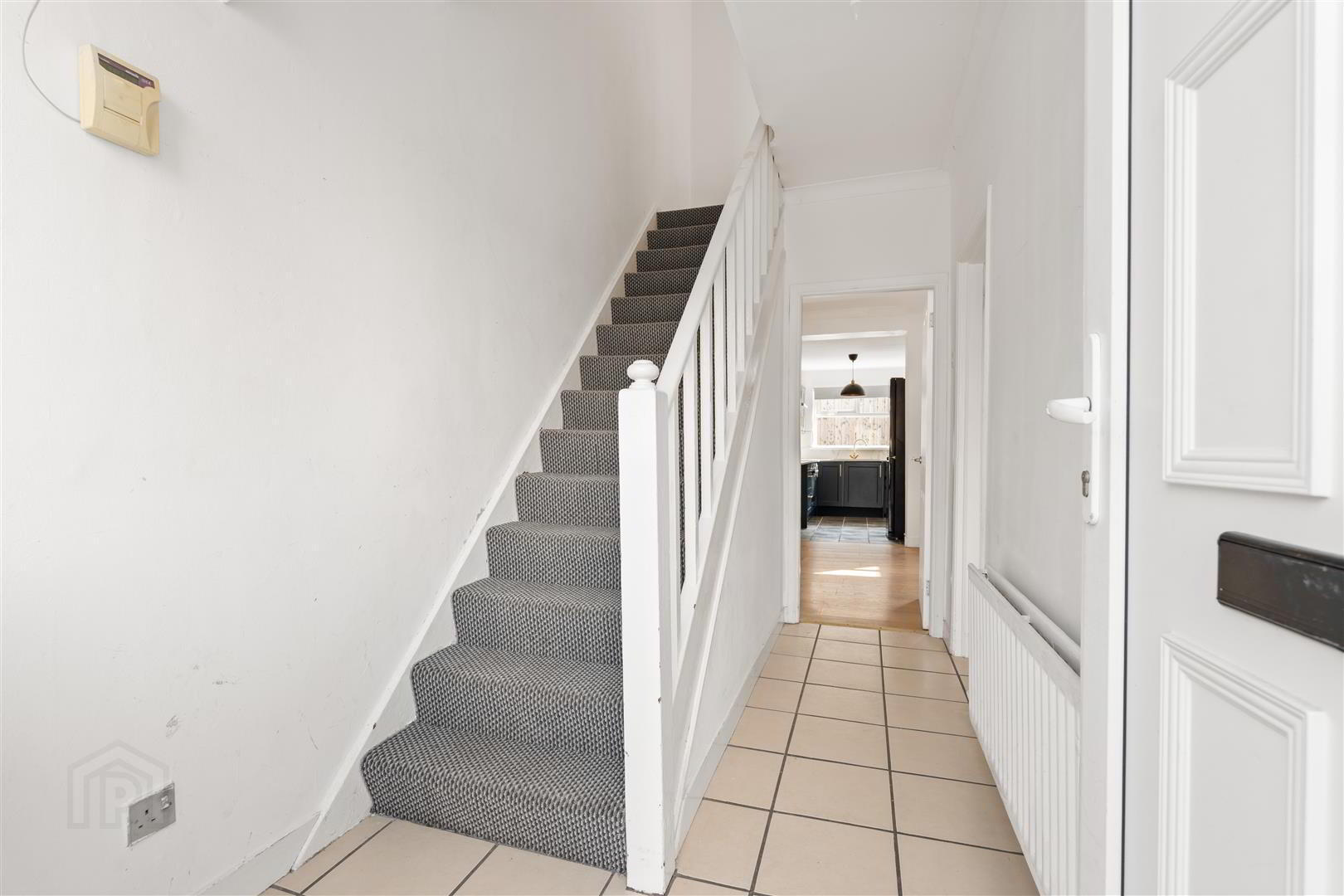
Additional Information
- Well Presented Mid Terrace Townhouse Situated in the Heart of Dundonald Village
- One Bedroom Downstairs plus Two Bedrooms Upstairs - Main Bedroom with a Walk In Dressing Room / Home Office
- Living / Dining Room Open Plan to the Modern Fitted Kitchen
- Shower Room Fitted with a Modern White Suite
- Oil Fired Central Heating and uPVC Double Glazing
- Enclosed Rear Yard Leading to Spacious Decking Area
- Potential to Provide Off Street Parking to the Front (Subject to Planning)
- Within Walking Distance to many Local Amenities, Primary School, Lidl and Asda Supermarkets
- Convenient Commute into Belfast City Centre Via Excellent Road and Public Transport Links
- Perfect for the First Time Buyer, Young Couple or Investor
The property is fitted with oil fired central heating and uPVC double glazing and comprises of living / dining room, which is open plan to a modern fitted kitchen, three good sized bedrooms, one with a walk in dressing room / home office and a shower room, fitted with a modern white suite. Outside, an enclosed rear yard leads to a spacious decking area, providing excellent entertaining space, whilst to the front there is the potential to provide off street parking (subject to planning).
This is a popular and convenient location in Dundonald with ease of access to the local primary school, shops, eateries, Ulster Hospital, Lidl and Asda supermarkets. Dundonald Park and Ride is only a short distance away as too is excellent public transport links into Belfast city centre.
- Entrance Hall
- Upvc entrance door; tiled floor.
- Bedroom 3 3.33m x 2.97m (10'11 x 9'9)
- Wood laminate floor; corniced ceiling; tv aerial connection point.
- Living / Dining Room 4.93m x 3.61m (16'2 x 11'10 )
- Wood laminate floor; under stairs storage cupboard; open through to:-
- Kitchen 3.56m x 2.31m (11'8 x 7'7 )
- Good range of modern high and low level cupboards and drawers incorporating single drainer sink unit with swan neck mixer tap; integrated Beko electric under oven with Beko 4 ring ceramic hob; stainless steel splashback; extractor hood over; space and plumbing for washing machine; space for fridge / freezer; formica worktops; tiled floor; tiled splashback; Upvc door to rear.
- First Floor / Landing
- Wood laminate floor.
- Bedroom 1 3.35m x 3.02m (11'0 x 9'11 )
- Wood laminate floor; open through to:-
- Dressing Room 1.83m x 1.42m (6'0 x 4'8)
- Wood laminate floor.
- Bedroom 2 3.35m x 3.05m (11'0 x 10'0)
- Wood laminate floor.
- Shower Room 2.16m x 1.80m (7'1 x 5'11)
- Modern white suite comprising separate shower cubicle with Triton electric shower unit and wall mounted telephone shower attachment; sliding shower doors; pedestal wash hand basin with mixer tap; close coupled wc; part tiled walls; vinyl floor; extractor fan; access to roofspace; hotpress with lagged copper cylinder.
- Outside
- Decorative gravelled area to the front; enclosed rear yard with Pvc oil storage tank and boiler house with oil fired boiler; leading to spacious enclosed decking area.
- Capital / Rateable Value
- £95,000. Rates Payable = £864.31 per annum (approx)
- Tenure
- Leasehold

