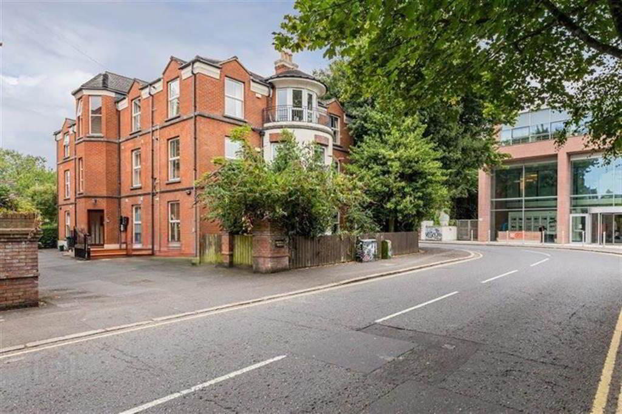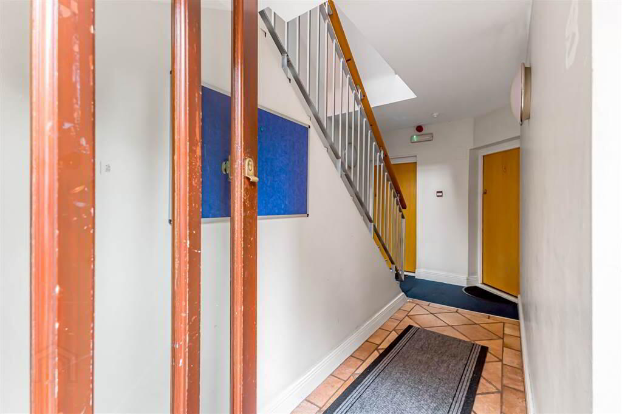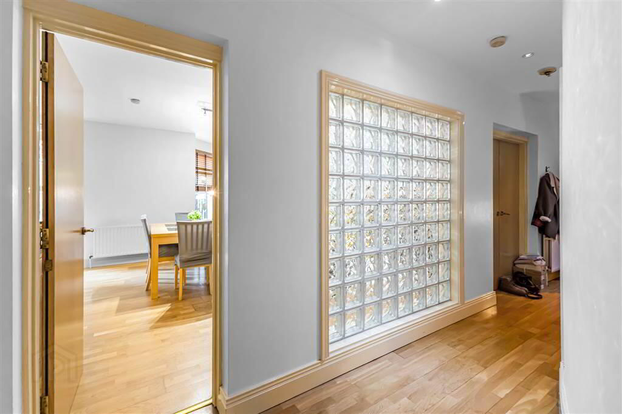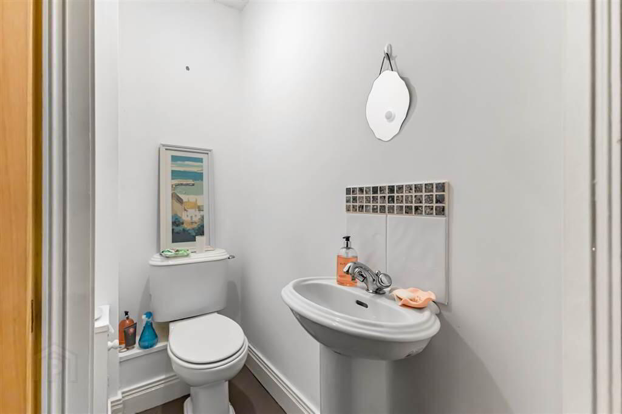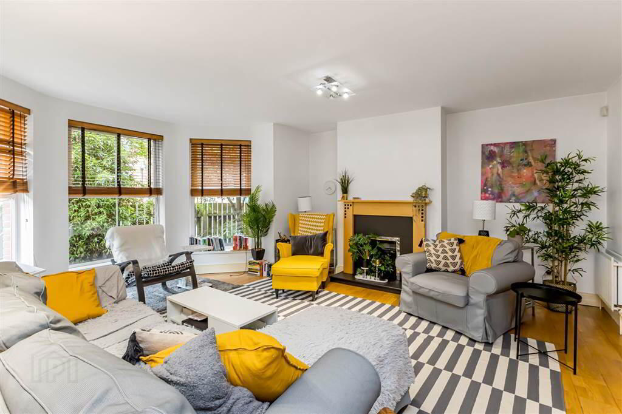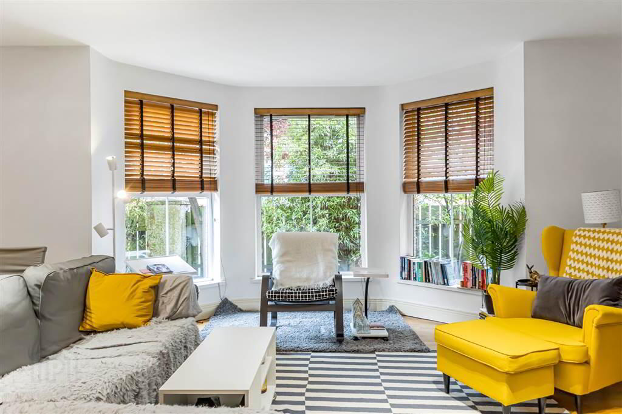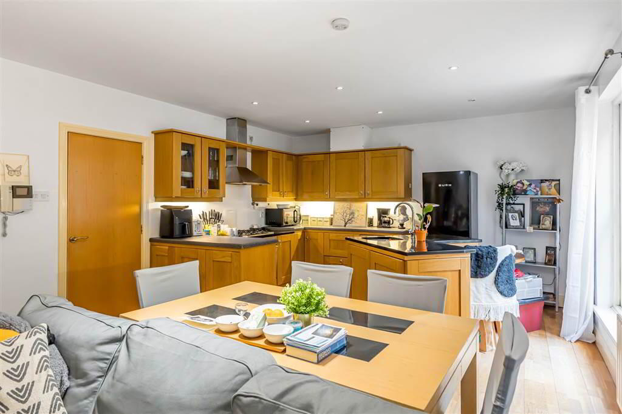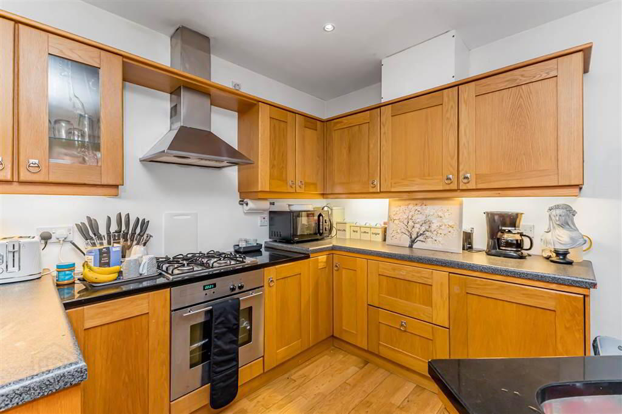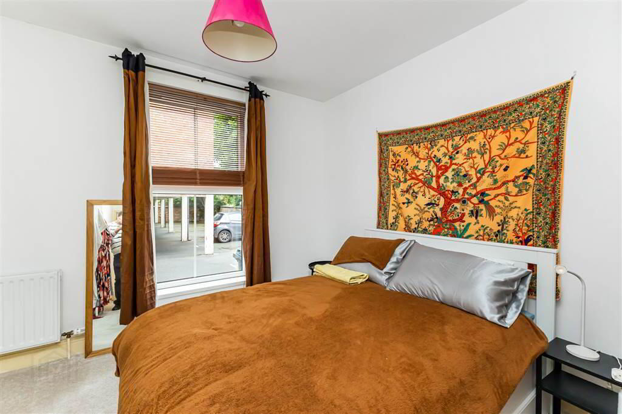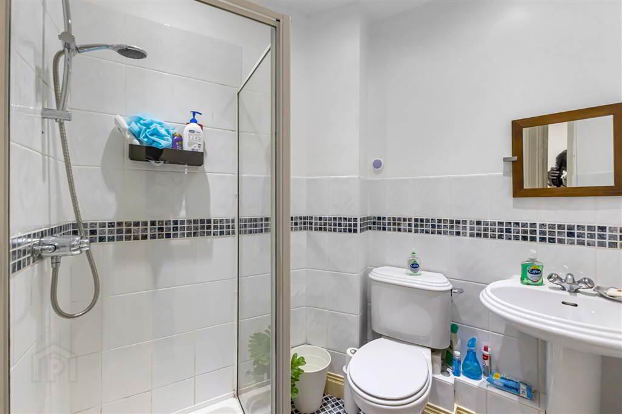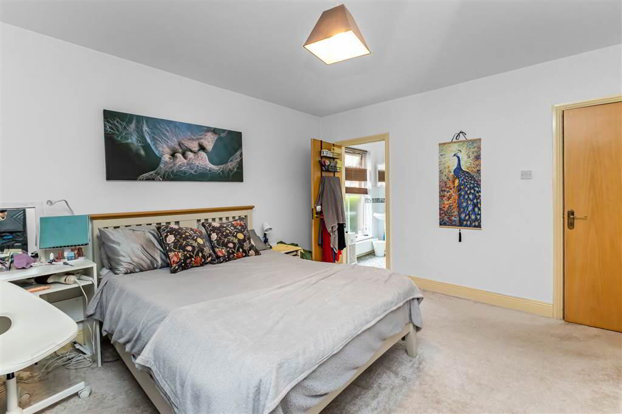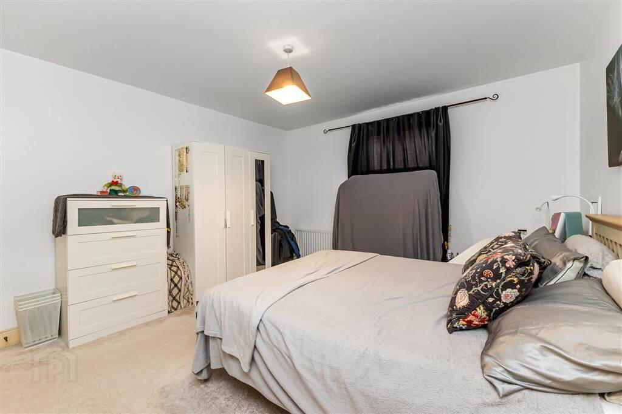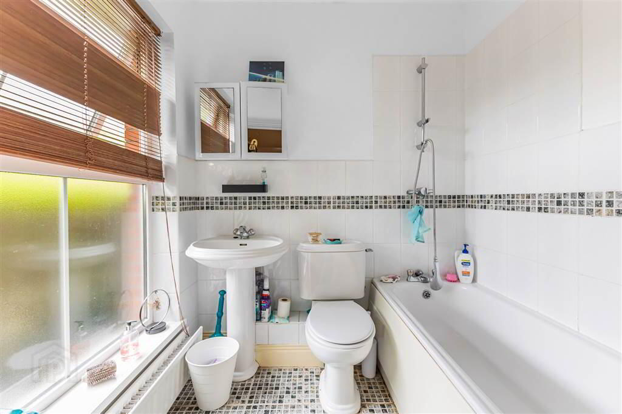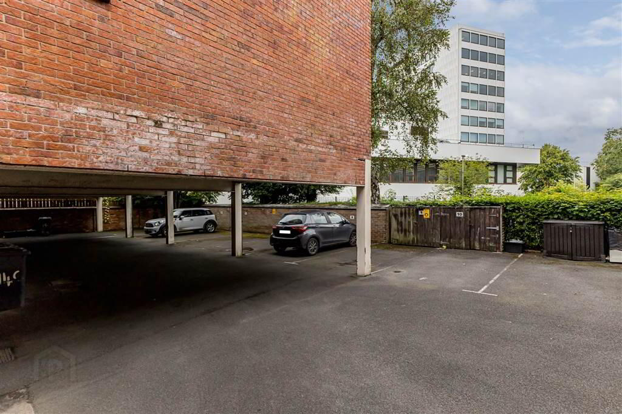6 Chlorine Mews,
Chlorine Gardens, Belfast, BT9 5DL
2 Bed Apartment
Offers Around £230,000
2 Bedrooms
1 Reception
Property Overview
Status
For Sale
Style
Apartment
Bedrooms
2
Receptions
1
Property Features
Tenure
Not Provided
Energy Rating
Heating
Gas
Broadband
*³
Property Financials
Price
Offers Around £230,000
Stamp Duty
Rates
£1,630.81 pa*¹
Typical Mortgage
Legal Calculator
In partnership with Millar McCall Wylie
Property Engagement
Views All Time
1,021
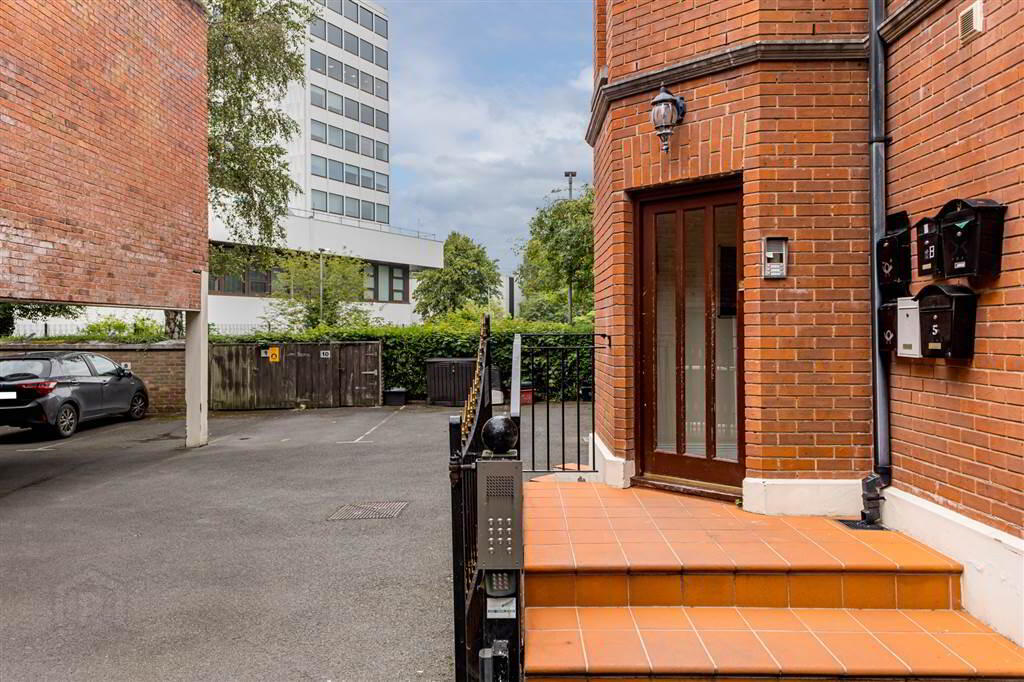
Additional Information
- Superb Ground Floor Apartment in the Heart of Stranmillis
- Generous Lounge Open Plan to Dining Area
- Open Plan to Modern Fitted Kitchen
- 2 Bedrooms Both with En-Suite Shower Rooms
- Gas Central Heating And Double Glazing
- Electric Entrance Gates Leading to Secure Allocated parking Space and Additional Visitor Parking
- Convenient to a Wide Range of Amenities Including Shops, Public Transport, The Lagan Tow Path and Belfast Boat Club
- Chain Free
Containing a large open-plan kitchen-living space, two spacious bedrooms, both with en-suites and a guest W/C. The apartment has an allocated car parking space behind secure electronic gates. The development also benefits from guest parking.
Chlorine Mews is ideally positioned between Malone and Stranmillis Roads, benefiting from a wide range of amenities and public transport links.
Ground Floor
- Communal front door to communal entrance hall, front door to
- ENTRANCE HALL:
- Wood flooring, feature glass blocks to wall, storage cupboard (plumbed for washing machine)
- CLOAKROOM:
- White suite comprising low flush wc, pedestal wash hand basin with splash tiling
- LOUNGE OPEN PLAN TO DINING ROOM
- 9.17m x 5.49m (30' 1" x 18' 0")
(overall at widest points to include Kitchen) Bay window, attractive fireplace with gas coal effect fire - KITCHEN WITH BREAKFAST AREA :
- Range of high and low level units, work surfaces, 4 ring gas hob with granite surround and electric oven under, extractor fan, glass display cabinet, concealed lighting, low voltage spots, island unit with granite work surfaces, single drainer stainless steel sink unit with granite drainer, integrated dishwasher and attached breakfast bar
- BEDROOM (1):
- 4.27m x 3.86m (14' 0" x 12' 8")
- ENSUITE BATHROOM:
- White suite comprising panelled bath with mixer taps and Shires shower over, low flush wc, pedestal wash hand basin, part tiled walls, tiled floor, low voltage spots, extractor fan
- BEDROOM (2):
- 3.66m x 2.79m (12' 0" x 9' 2")
- ENSUITE SHOWER ROOM:
- White suite comprising low flush wc, pedestal wash hand basin, fully tiled shower cubicle, part tiled walls, tiled floor, low voltage spots
Outside
- Electric entrance gates leading to secure allocated parking space and additional visitor parking
Directions
Heading out of Belfast on Malone Road, turn left in to Chlorine Gardens and Chlorine Mews is on the left hand side


