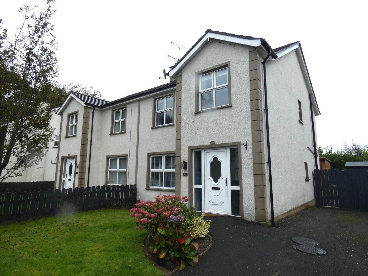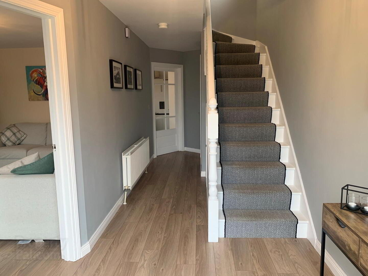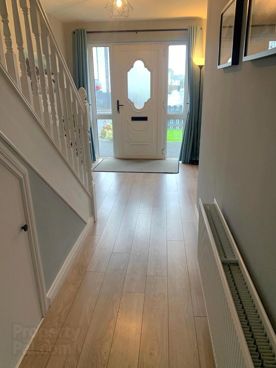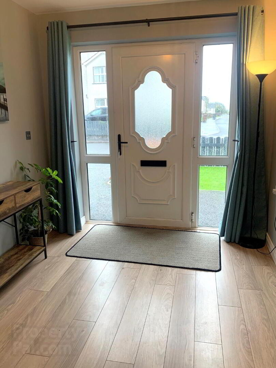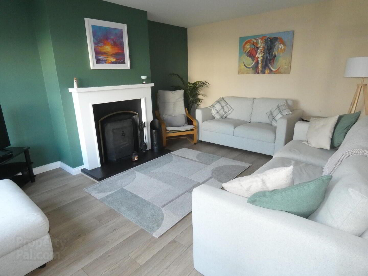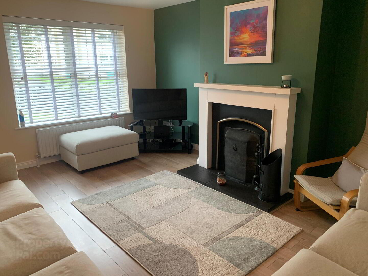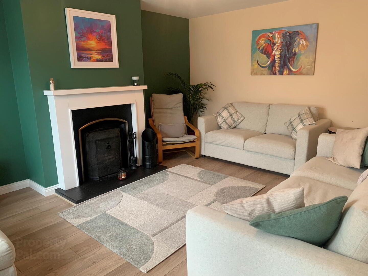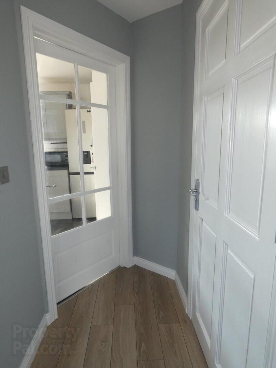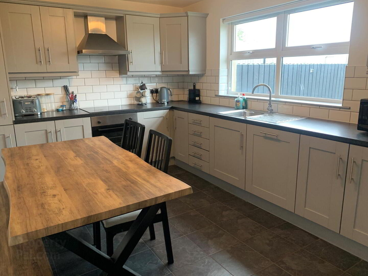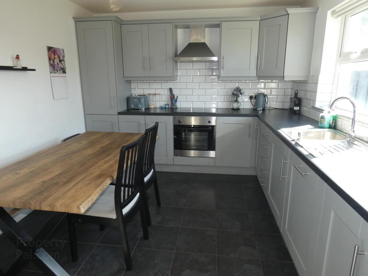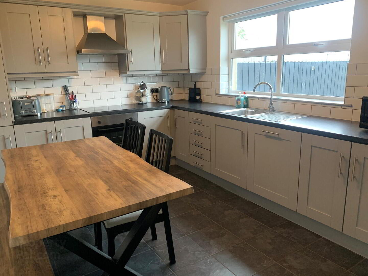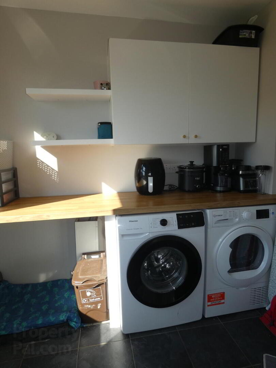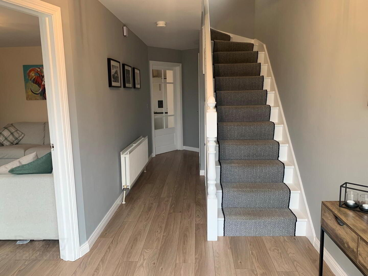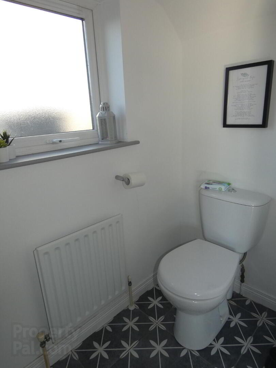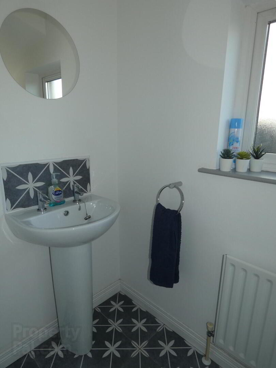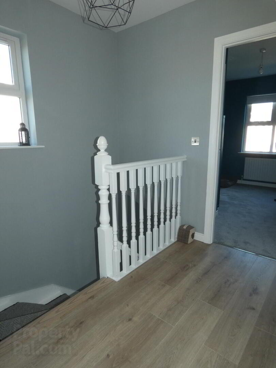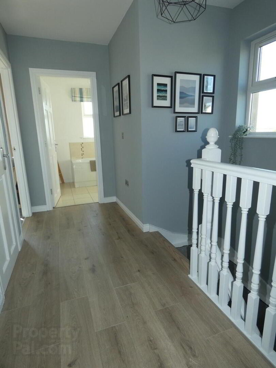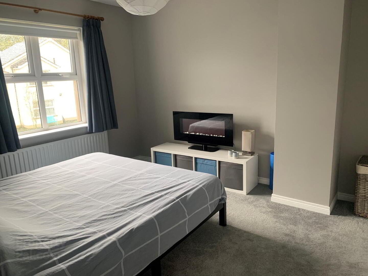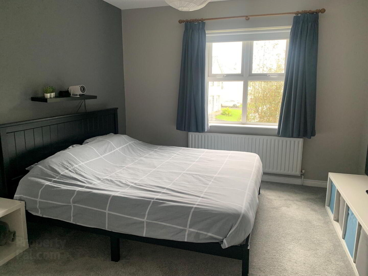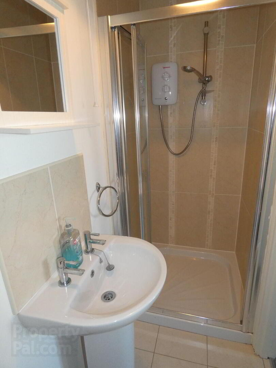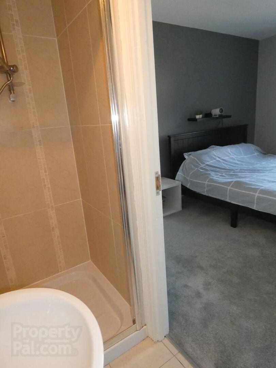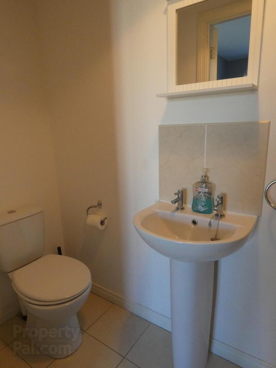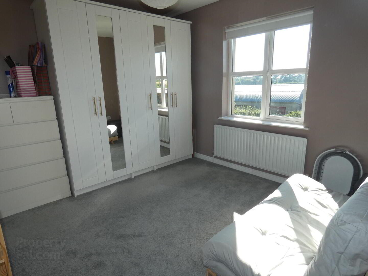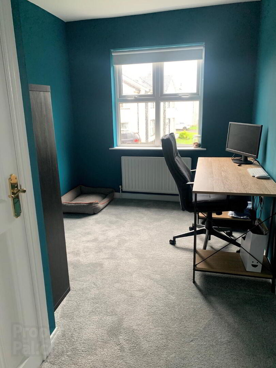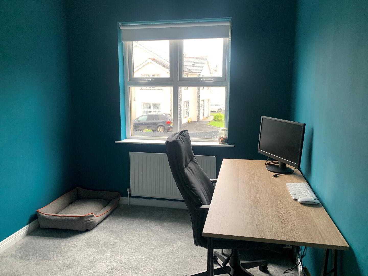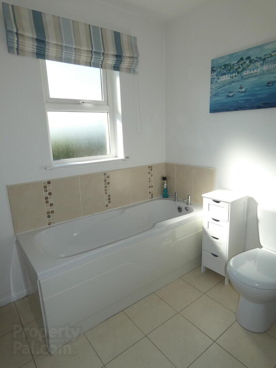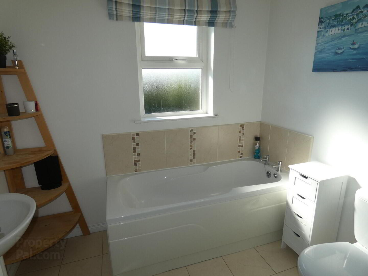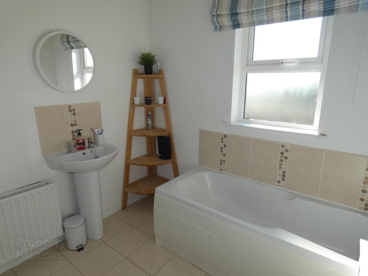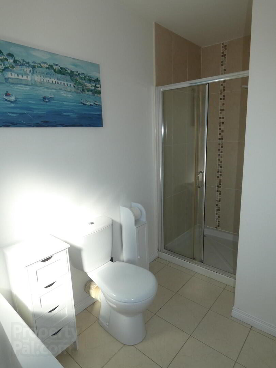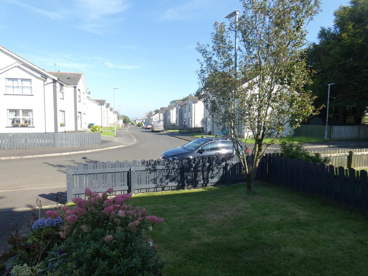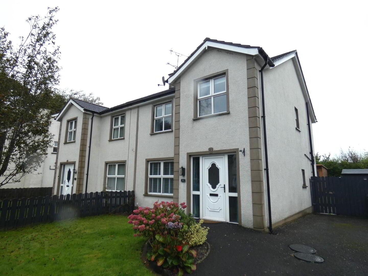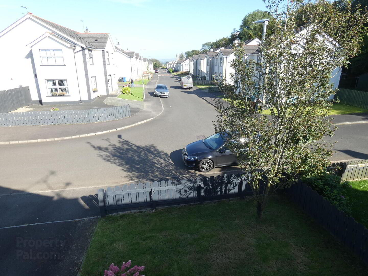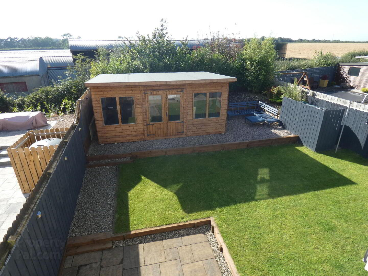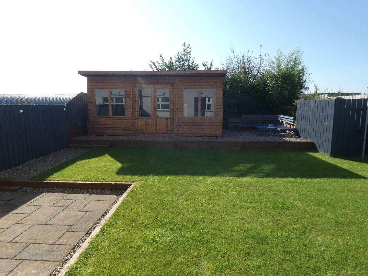6 Castlewood Crescent,
Dervock, Ballymoney, BT53 8DX
An Exceptionally Well Presented Semi Detached Home
Sale agreed
3 Bedrooms
2 Bathrooms
1 Reception
Property Overview
Status
Sale Agreed
Style
Semi-detached House
Bedrooms
3
Bathrooms
2
Receptions
1
Property Features
Tenure
Not Provided
Energy Rating
Heating
Oil
Broadband
*³
Property Financials
Price
Last listed at Price Not Provided
Rates
£843.97 pa*¹
Property Engagement
Views Last 7 Days
19
Views Last 30 Days
78
Views All Time
6,988
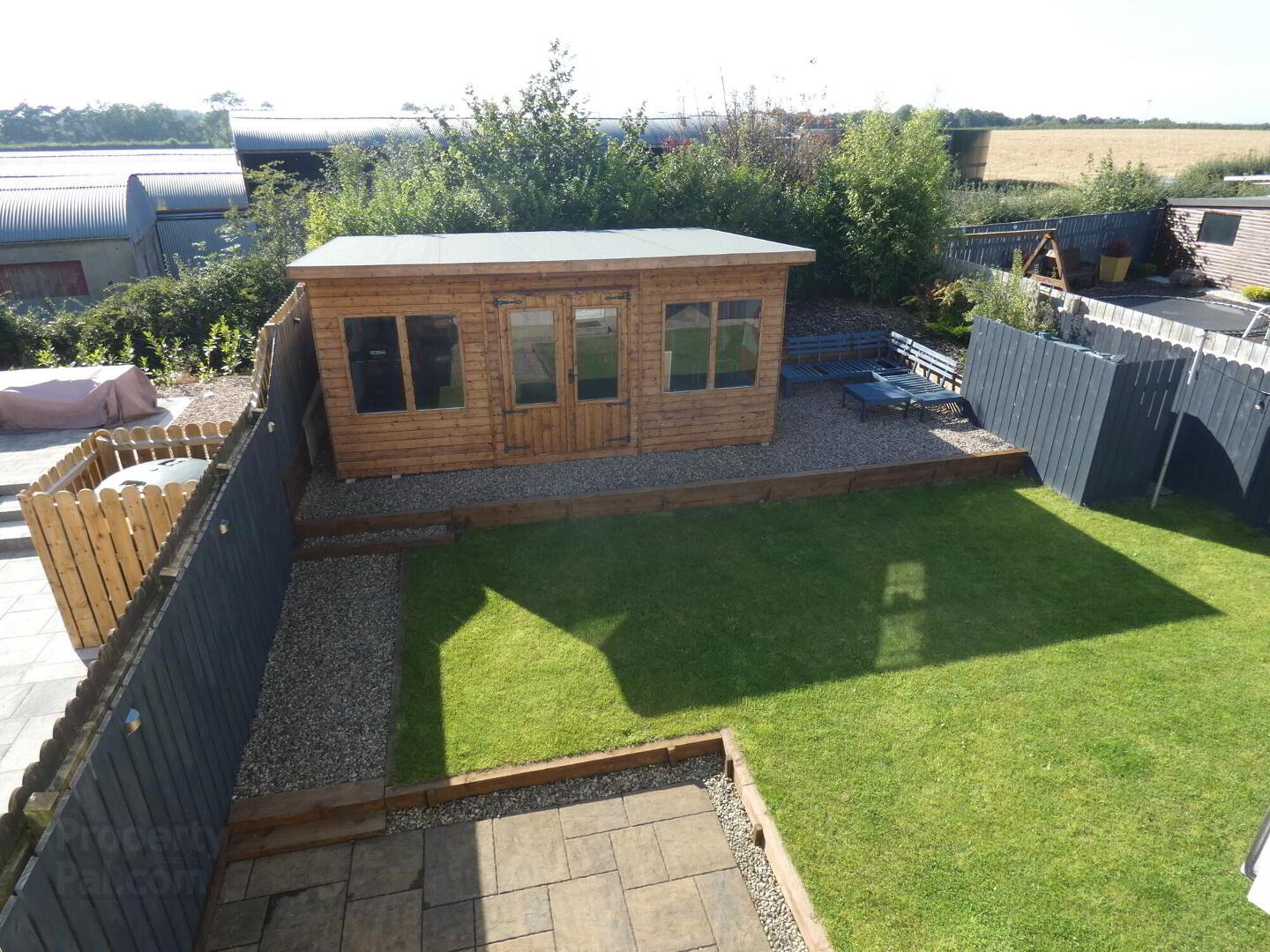
Features
- An exceptionally well presented semi detached home.
- Recently redecorated with new carpets / floor coverings in various rooms.
- Indeed - as near to a Show House as you could find!
- Occupying a choice situation overlooking the avenue to the front.
- Also enjoying an open outlook and a spacious / private garden to the rear.
- The same benefitting from a large summer house / store.
- Offering generously proportioned living accommodation extending to circa 1250 sqft.
- Including 2 double bedrooms and a super sized third bedroom.
- Master bedroom with an ensuite facility.
- Attractive fitted kitchen with an outlook over the landscaped rear garden.
- Fitted utility room and a convenient ground floor cloakroom.
- Tarmac driveway providing parking to the front and to the side.
- Oil fired heating system.
- Upvc double glazed windows.
- Upvc fascia and soffit boards.
- Ideal first time buyer or down sizer purchase.
- Would also make a great holiday home with easy access to the Causeway Coast.
- Viewing highly recommended to fully appreciate the proportions, finishes and situation of the same.
Arguably one of the finest homes in this price range to be offered for sale – indeed number 6 is almost like a show house – very well presented throughout having recently been re decorated including almost new floor coverings in most rooms. It also occupies a choice situation with an open outlook to the rear (including the landscaped rear garden) whilst the well proportioned accommodation includes 2 double bedrooms (master ensuite), a super 3rd bedroom, a well equipped kitchen/dinette with adjoining utility room, a formal living room and a great size family bathroom. In summary number 6 is basically ready to move into – in fantastic condition and as such we highly recommend an early appointment to view the same – although please note that viewing is strictly by appointment only.
- Reception Hall
- A wide and inviting entrance hall with a partly glazed Upvc front door and matching glazed side panels, telephone point, contemporary wooden flooring, stairs to the upper floor accommodation (with storage below) and a separate cloakroom.
- Cloakroom
- With a wc, a pedestal wash hand basin with a tiled splashback and a tiled floor.
- Lounge
- 4.8m x 3.71m (15'9 x 12'2)
Contemporary cast iron fireplace in a wooden surround with a tiled hearth, T.V. point, telephone point, contemporary wooden flooring and an open aspect looking over the front garden and down the avenue to the front. - Kitchen/Dinette
- 4.09m x 3.05m (13'5 x 10'0)
With a range of attractive painted finish eye and low level units, stainless steel sink, contemporary tiling between the worktop and the eye level units, electric oven, ceramic hob with a stainless steel extractor canopy over, integrated dishwasher, space for an upright fridge/freezer, tiled flooring, a feature mostly glazed door to the reception hall and a separate door to the utility room. - Utility Room
- 2.34m x 1.7m (7'8 x 5'7)
Fitted wood effect worktop with fitted eye level units above, plumbed for an automatic washing machine, space for a tumble dryer, tiled floor and a partly glazed Upvc door to the landscaped rear garden. - First Floor Accommodation
- Gallery landing with contemporary wooden flooring and a shelved airing cupboard.
- Master Bedroom
- 3.78m x 3.4m (12'5 x 11'2)
Overlooking the avenue to the front and with an ensuite including a wc, a pedestal wash hand basin with a tiled splashback, extractor fan, tiled floor and a tiled shower cubicle with a Redring electric shower. - Bedroom 2
- 3.35m x 3.1m (11'0 x 10'2)
A super double bedroom overlooking the landscaped rear garden. - Bedroom 3
- 3.4m x 2.44m (11'2 x 8'0)
A great 3rd bedroom – the size including a convenient built in wardrobe. - Bathroom and wc combined
- 2.44m x 1.98m (8'0 x 6'6)
(the size excluding the spacious recessed shower cubicle)
Comprising a wc, a panel bath with a tiled splashback, pedestal wash hand basin with a tiled splashback, tiled floor, extractor fan and a spacious tiled shower cubicle with a Triton electric shower. - EXTERIOR FEATURES
- Number 6 occupies a choice situation overlooking the avenue to the front whilst also enjoying a private and open aspect to the rear.
- Tarmac driveway and parking to the front and side.
- Garden in lawn to the front with a maturing tree, a shrub bed and low level fence boundaries.
- A colour stone area borders the driveway to the side.
- The private rear garden area is southerly orientated and fence enclosed.
- It includes a private patio area, a garden laid in lawn and a raised colour stone sitting area.
- The rear garden also benefits from a spacious summer house/store/gym.
- Fence enclosed Upvc oil tank.
- Outside lights.
Directions
Leave Ballymoney town centre on the Knock Road and continue over the bypass for approximately 4 miles to the village of Dervock. Turn left in the village centre onto the Castlecat Road and then left again (just before leaving the village) into Castlewood Park - continue to the top of the avenue onto Castlewood Crescent and number 6 will be situated directly ahead.

