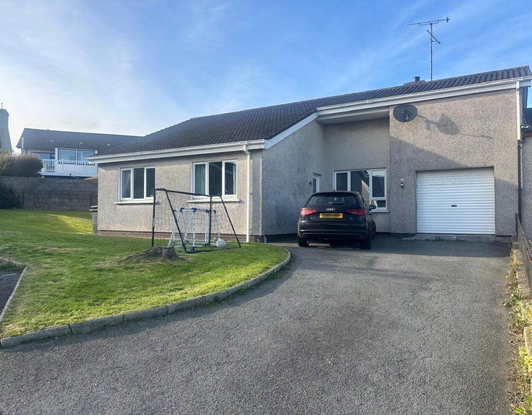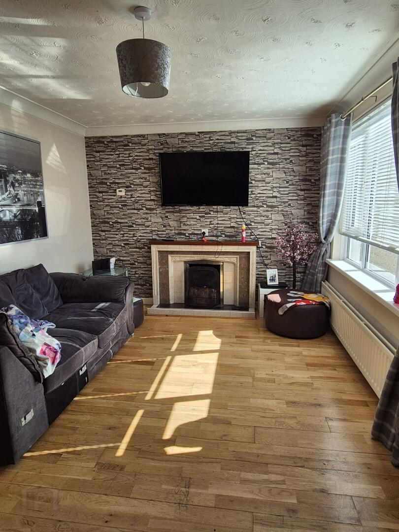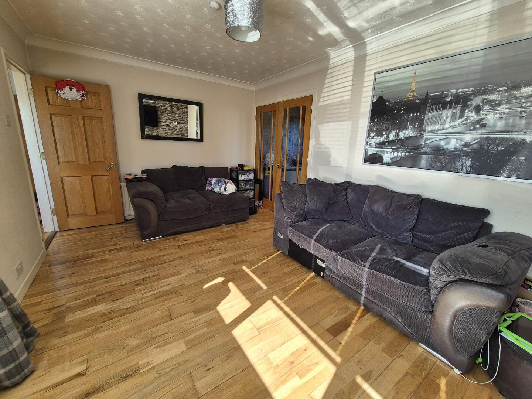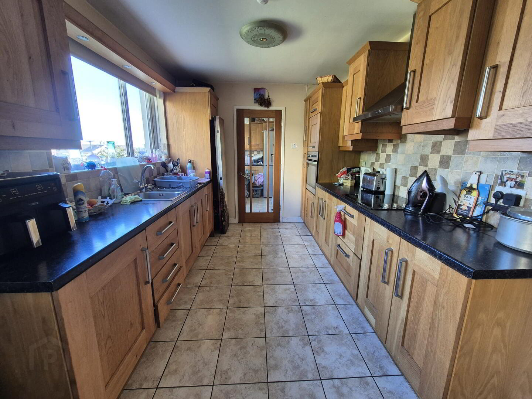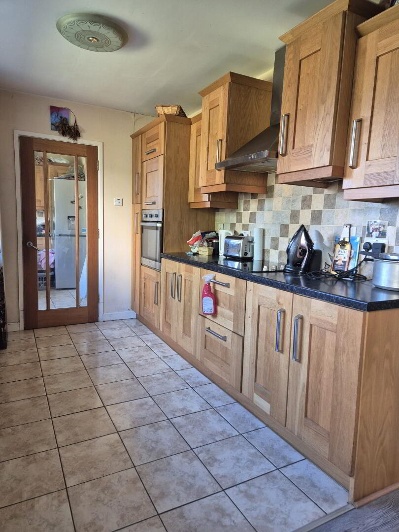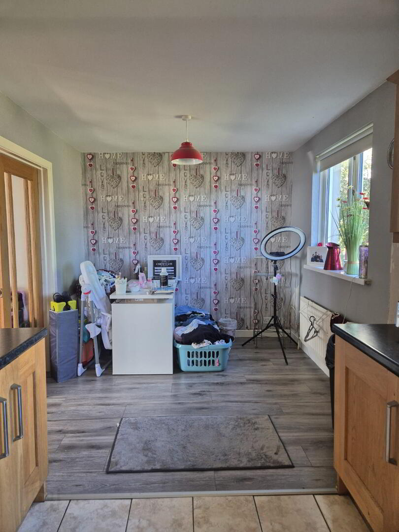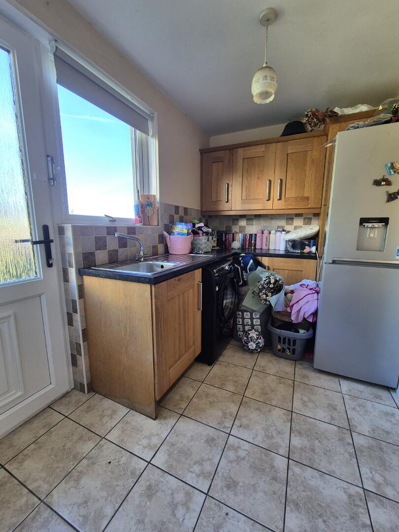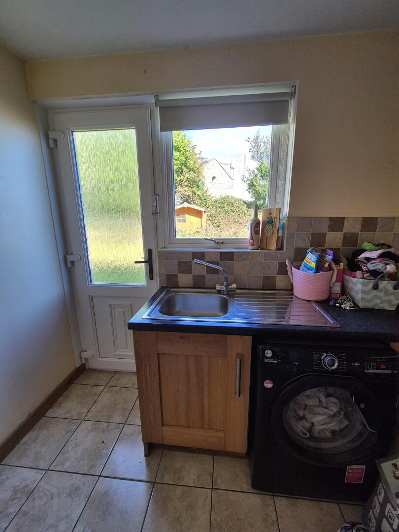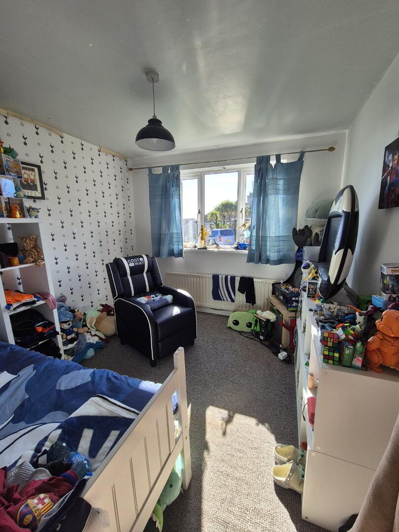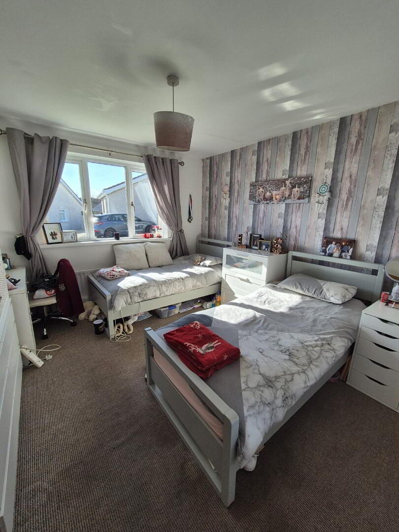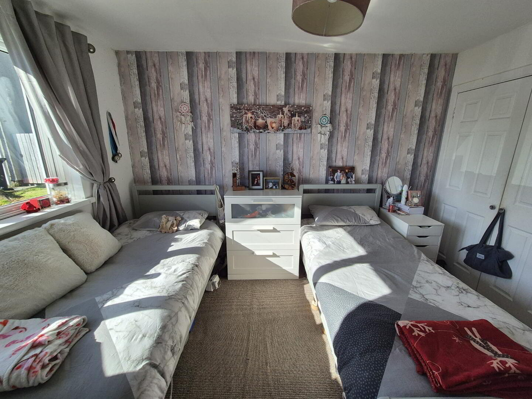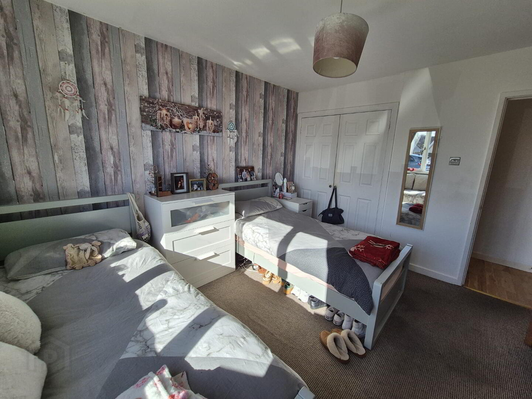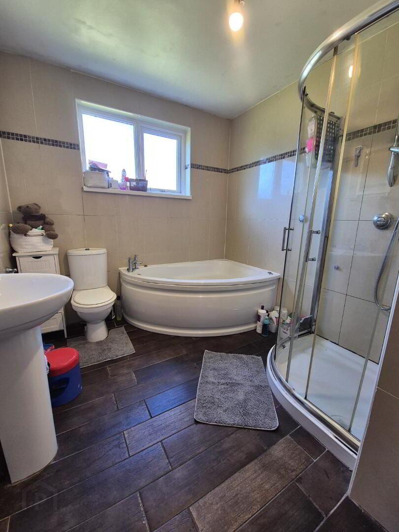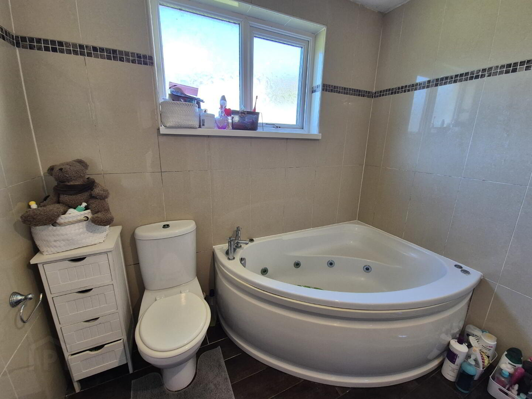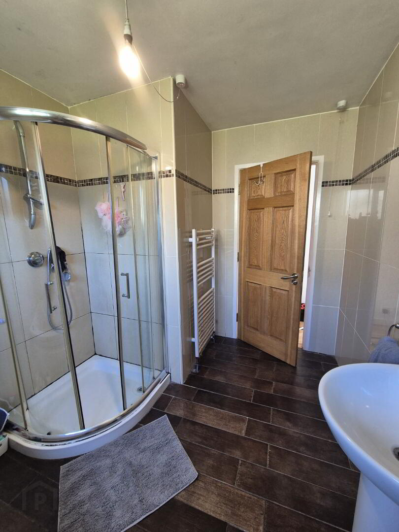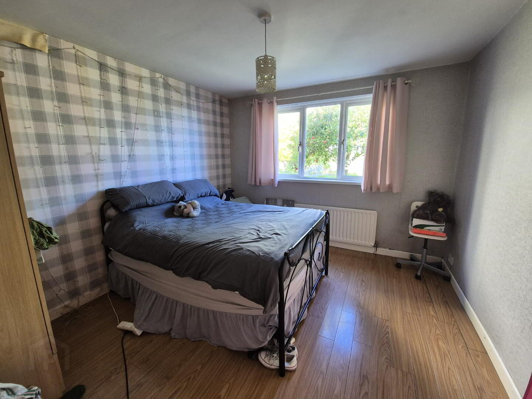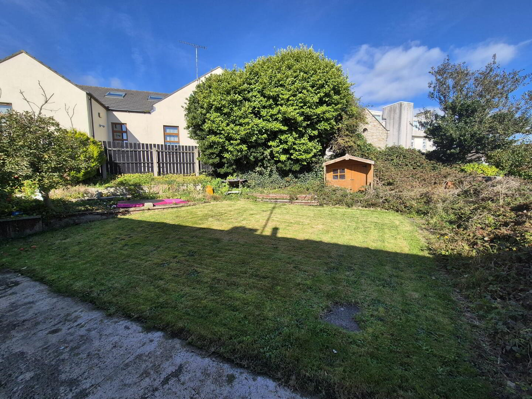6 Carragheen Drive,
Annalong, BT34 4TG
3 Bed Semi-detached Bungalow
Offers Over £180,000
3 Bedrooms
1 Bathroom
1 Reception
Property Overview
Status
For Sale
Style
Semi-detached Bungalow
Bedrooms
3
Bathrooms
1
Receptions
1
Property Features
Tenure
Freehold
Heating
Oil
Broadband Speed
*³
Property Financials
Price
Offers Over £180,000
Stamp Duty
Rates
£888.65 pa*¹
Typical Mortgage
Legal Calculator
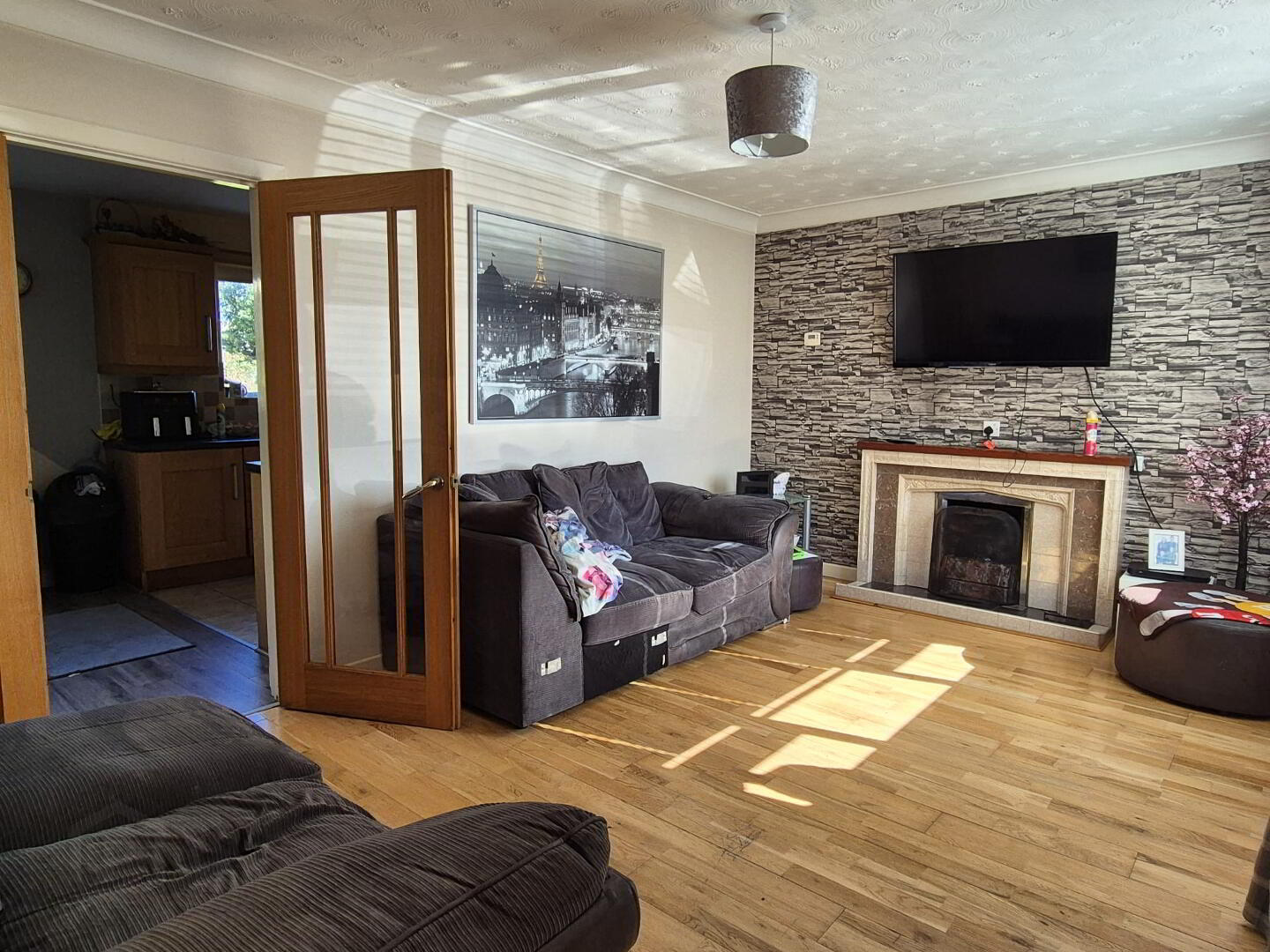
Three bedroom bungalow set on an elevated corner site in a popular private housing development. This home is located in the heart of Annalong village within walking distance to the local school, doctors surgery and shops. Accommodation to include kitchen/dining, utility, reception, three bedrooms and family bathroom. Potential to extend with an upstairs conversion to optimize the available space. Generous outdoor grounds to include large rear garden and tarmac drive for off street parking. Viewing by appointment with sole agent.
Entrance
Through white pvc front door.
Living Room 3.18m x 1.96m
Wooden floor. Openfire with tiled surround and wooden mantle. Double radiator. Large front aspect window. Glazed internal double doors through to kitchen.
Kitchen/Dining 5.97m x 2.69m
Oak kitchen with high and low level units and black worktop. Belling 4ring hob and stainless-steel extractor fan. Integrated Beko oven. Stainless steel sink & drainer. Recess for fridge/freezer. Tiled splashbacks. 2 rear windows overlooking garden. Tiled floor to kitchen area with grey laminate wooden flooring to dining area. Glazed oak door through to utility
Utility 2.97m x 2.16m
Units and worktop to match kitchen. Stainless steel sink & drainer. Tiled splashback. Rear window and external privacy glazed pvc door. Tiled flooring. Access to garage.
Hall
Wooden floor. Access to hotpress-Water tank & shelving.
Bedroom One 3.27m x 2.97m
Carpet flooring. Radiator. Front window.
Bedroom Two 3.63m x 3.28
Built-in storage cupboard. Carpet flooring. Radiator. Front window.
Bathroom 2.36m x 3.24m
Fully tiled. Corner bath, wc, wash hand basin and corner thermostatic shower. Privacy glazed window.
Bedroom Three 3.28m x 3.48m
Wooden floor. Radiator. Rear window.
External
Rrear garden with mature shrubs.
Lawn area to side and front.
Attached garage 3.89m x 3m
Roller garage door.
Tarmac drive for off street parking.
Rates per annum £888

