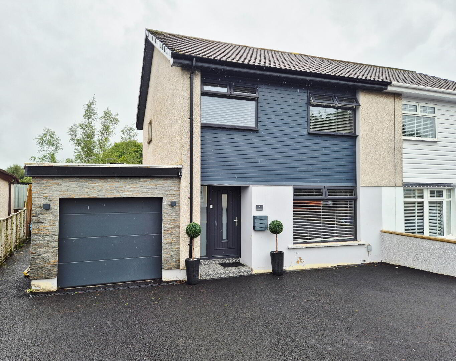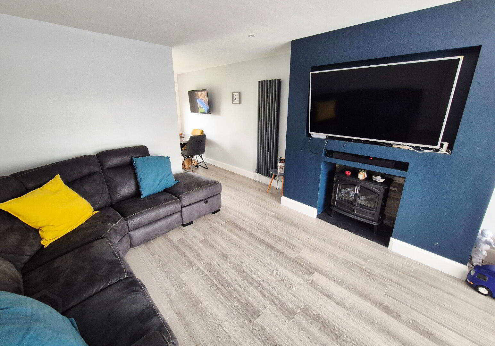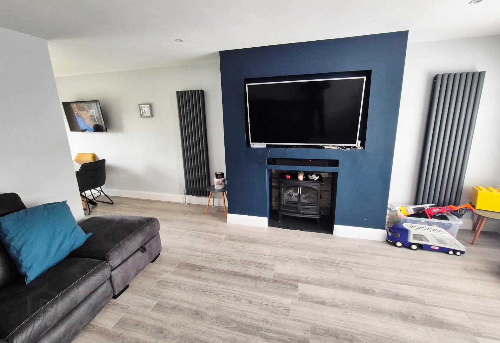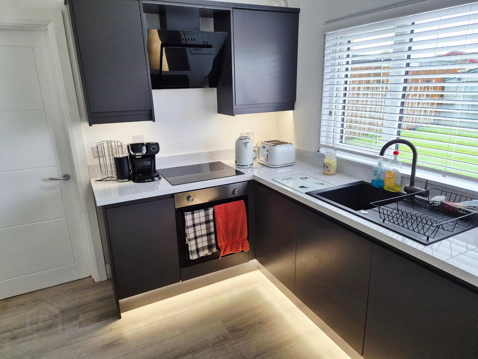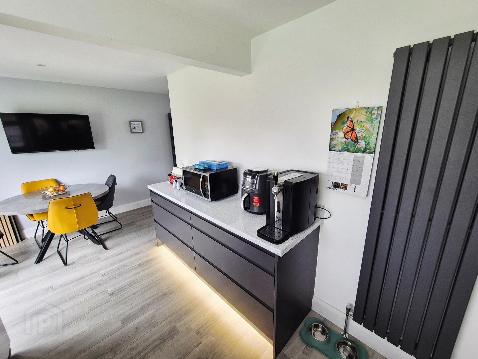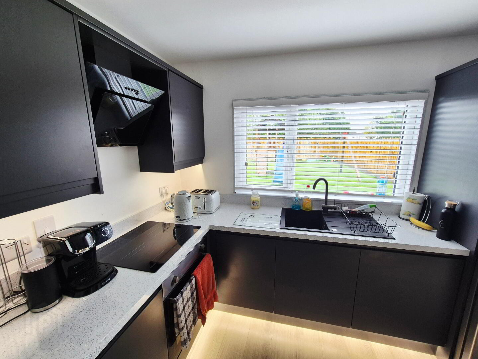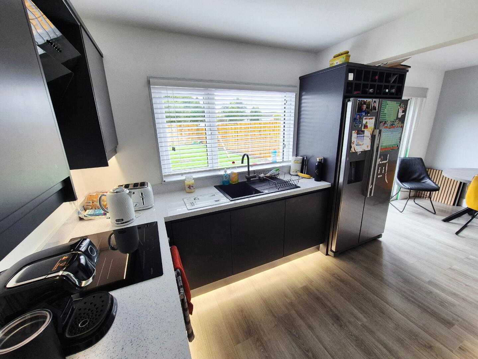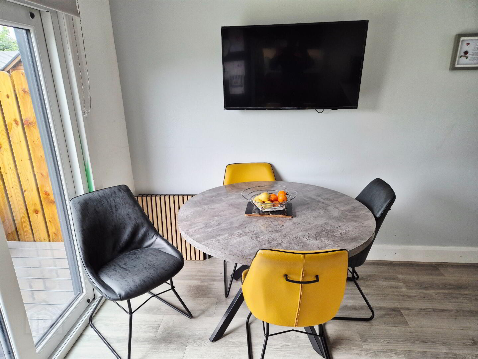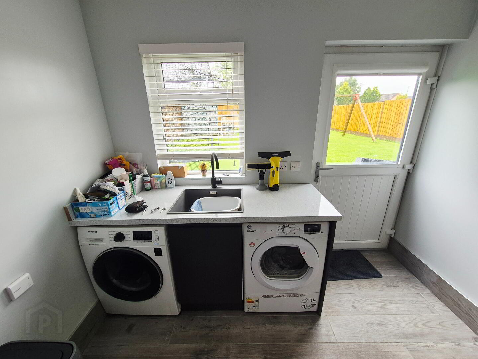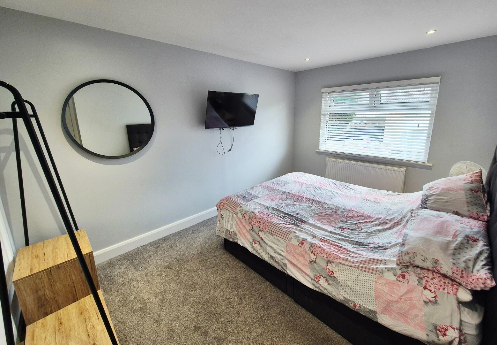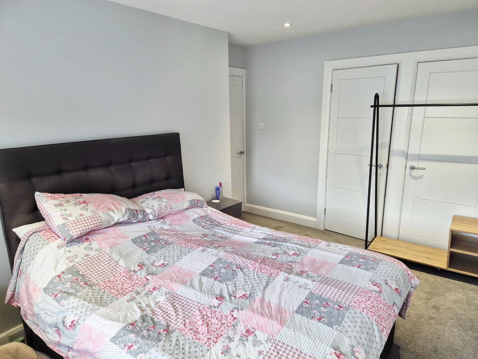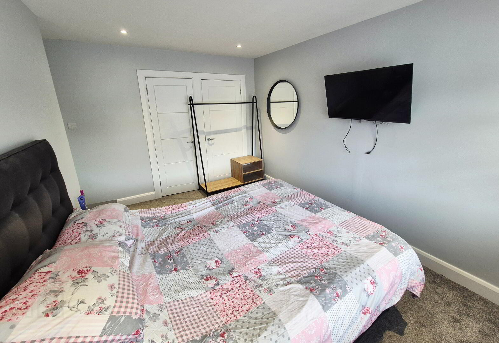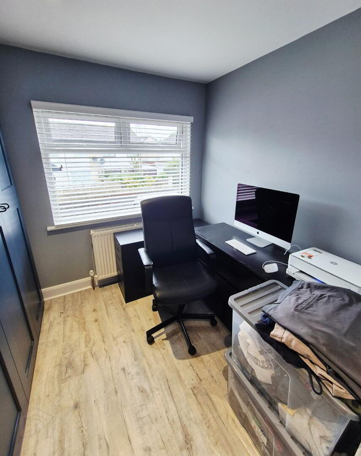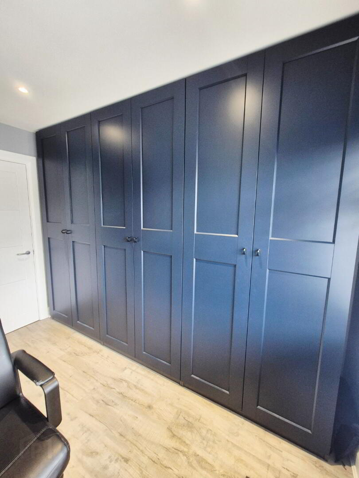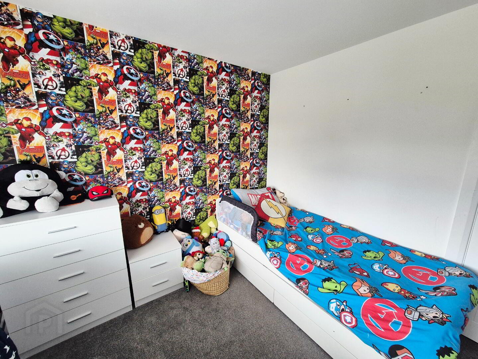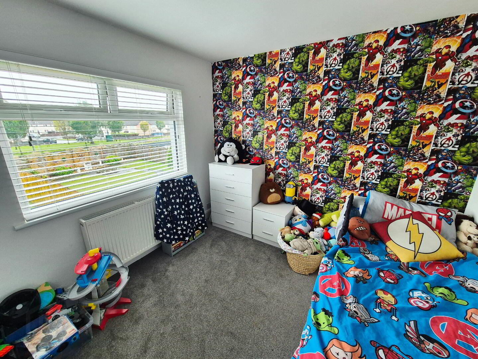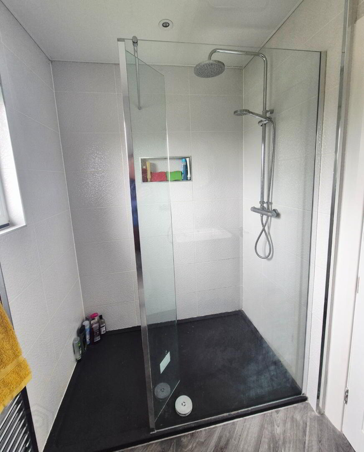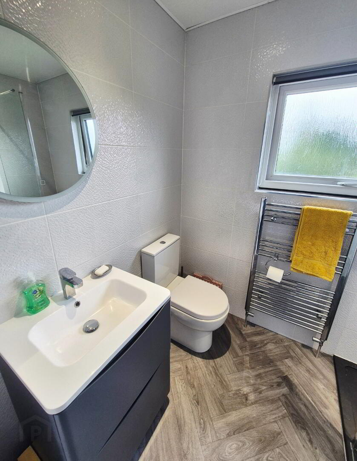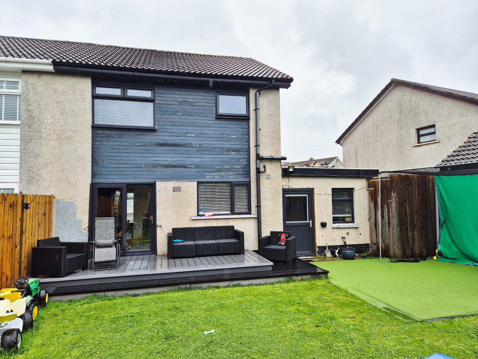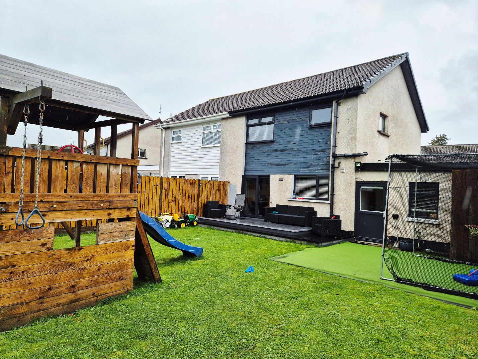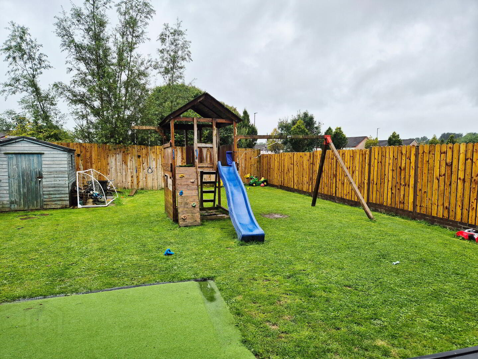6 Cambridge Park,
Coleraine, BT52 2QT
3 Bed Semi-detached House
Offers Over £185,000
3 Bedrooms
1 Bathroom
1 Reception
Property Overview
Status
For Sale
Style
Semi-detached House
Bedrooms
3
Bathrooms
1
Receptions
1
Property Features
Tenure
Not Provided
Heating
Oil
Broadband Speed
*³
Property Financials
Price
Offers Over £185,000
Stamp Duty
Rates
£895.13 pa*¹
Typical Mortgage
Legal Calculator
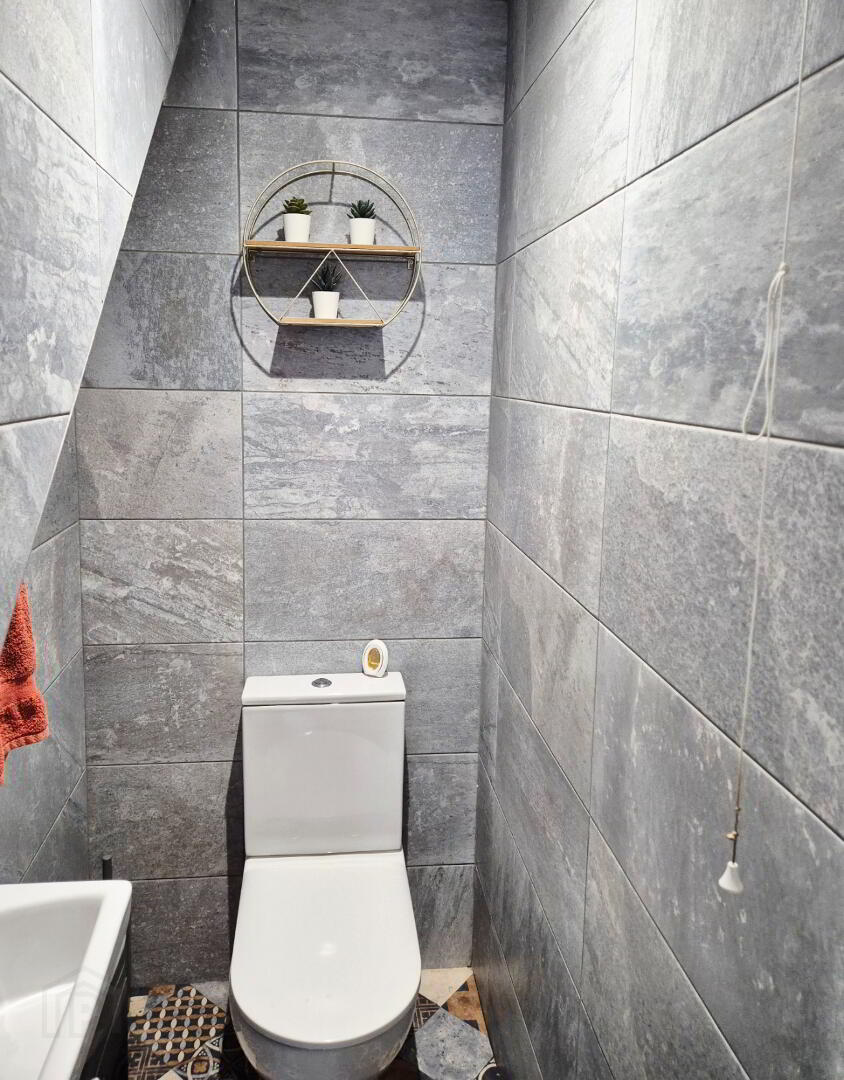
PROPERTY FEATURES
* Semi – Detached House and Integral Garage
* 3 Bedrooms
* One and half Reception Rooms
* 1 Bathroom
* Oil Fired Central Heating
* uPVC Fascia and Soffits
* uPVC Double Glazed Windows
* Quiet Cul de Sac Location
* Recently refurbished and modernised throughout
* Convenient to Schools, Shops and Transport Links
This beautifully modernised 3-bedroom semi-detached home is perfectly positioned in a peaceful cul-de-sac, offering the ideal blend of comfort, convenience, and style. Spacious living room, perfect for relaxing and entertaining stylish contemporary kitchen & dining area with a sleek finish generous rear garden, ideal for family life and outdoor enjoyment Integral garage plus driveway for additional parking three well-proportioned bedrooms and modern interiors throughout prime location, situated close to excellent schools, shops, and transport links, this home offers convenience on your doorstep, making it an ideal choice for families and first-time buyers alike. With demand expected to be high, early viewing is strongly recommended. A fantastic opportunity to secure a modern family home in a sought-after location!
ACCOMMODATION COMPRISING:
ENTRANCE HALL – Laminate flooring
CLOAKROOM (1.25m x 0.85m) Fully tiled walls, w/c, vanity basin, uPVC panelled ceiling, recessed ceiling spotlights
LIVING ROOM (4.90m x 3.65m) Media wall, “Hole in the wall” faux fireplace, electric stove, tv point, recessed ceiling spotlights
KITCHEN/DINING (5.54m x 2.55m) Range of eye and low - level cabinet units, upstands single drainer sink unit with mixer tap, built in electric hob and oven, black angled cooker hood, housing for fridge freezer, wine rack, kick board lighting, recessed ceiling spotlights, understairs storage, patio doors
UTILITY ROOM (2.70m x 2.40m) Undermount single bowl sink unit, with mixer tap, plumbed for washing machine, recessed ceiling spotlights, tiled floor
1st FLOOR
LANDING access to roofspace via slingsby ladder
BED 1 (4.05m x 2.75m) 2 Single built in wardrobes, tv point, recessed ceiling spots
BED 2 (3.12m x 2.86m) Built in single wardrobe tv point, recessed ceiling spotlights
BED 3 (3.15m x 2.58m) Built in wardrobe, laminate flooring
Bathroom (2.20m x 1.50m) Frameless walk in shower enclosure with hinged swivel panel, fully tiled, hand held shower attachment and separate fixed overhead rainfall shower, vanity basin with mixer tap, w/c heated towel rail, recessed ceiling spotlights
EXTERNAL FEATURES
* Integral sub divided garage (4.85m x 2.82m) sectional remote control door, light and power
* Front garden, tarmac driveway, off street parking
* Rear garden – fully enclosed laid in lawn, raised decked patio area
* uPVC Fascia and Soffits
* Outside Lights
* Outside Tap
* Quiet cul de sac location
* Superbly decorated internally


