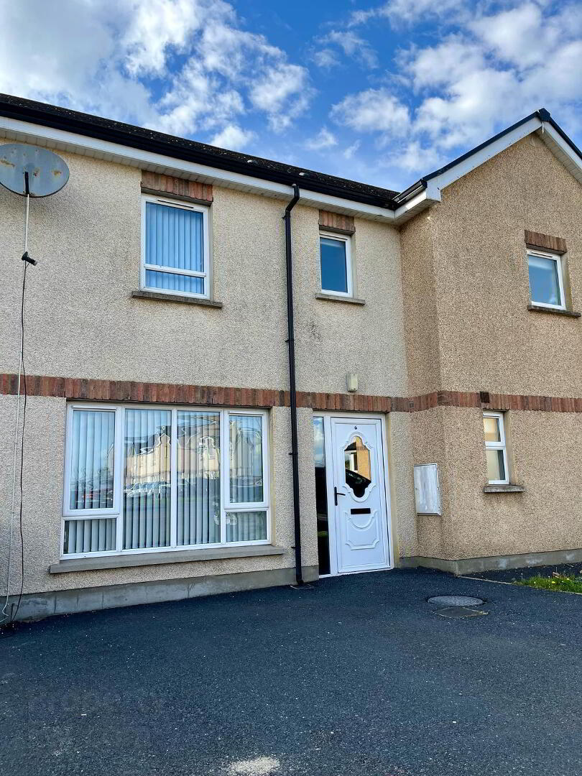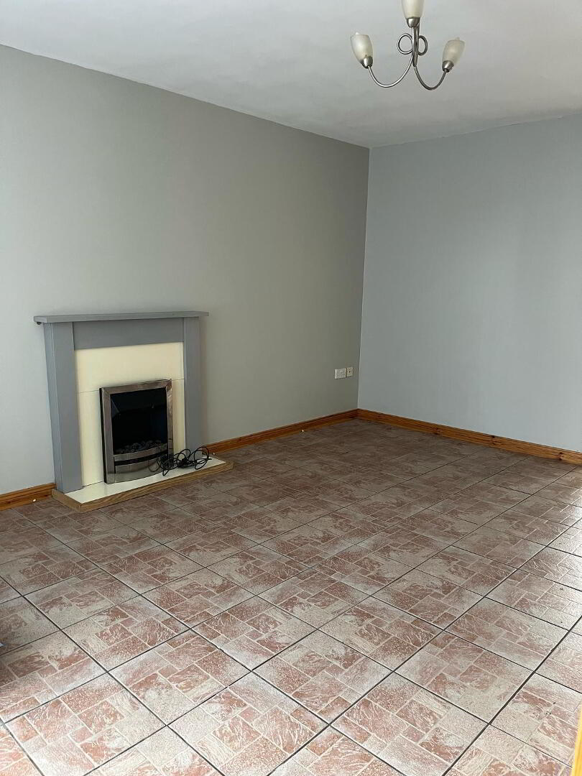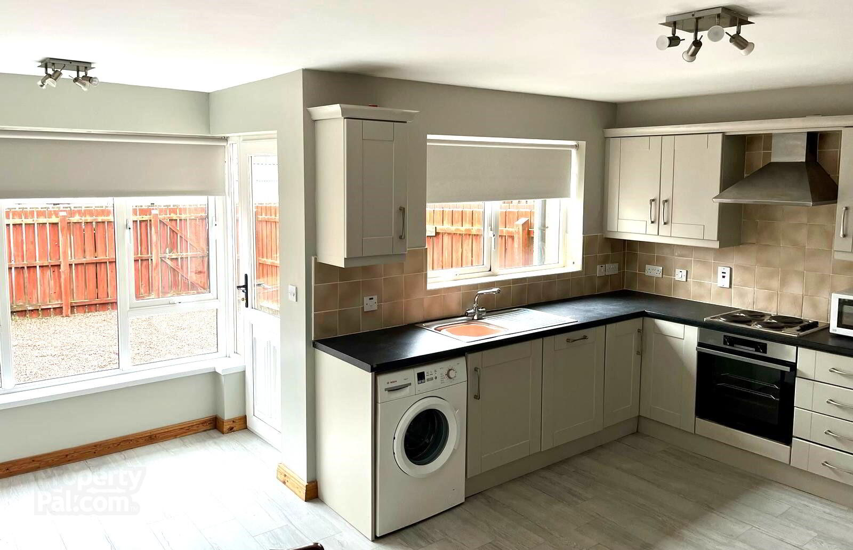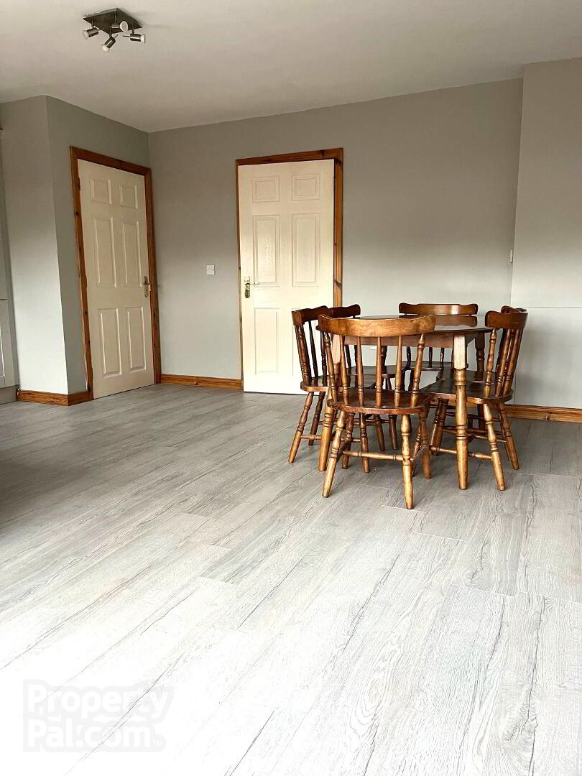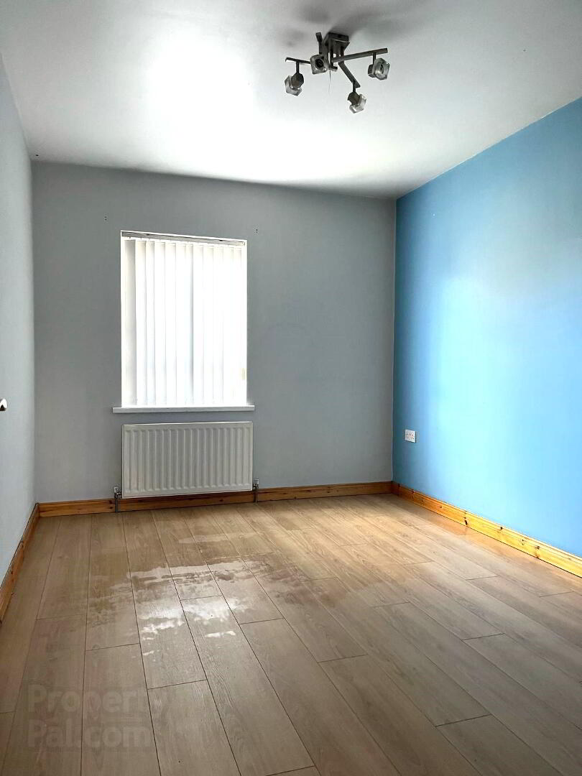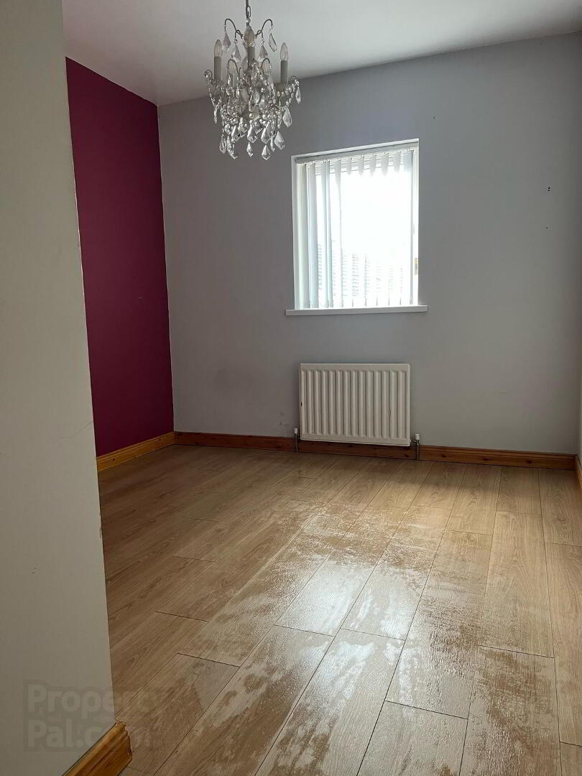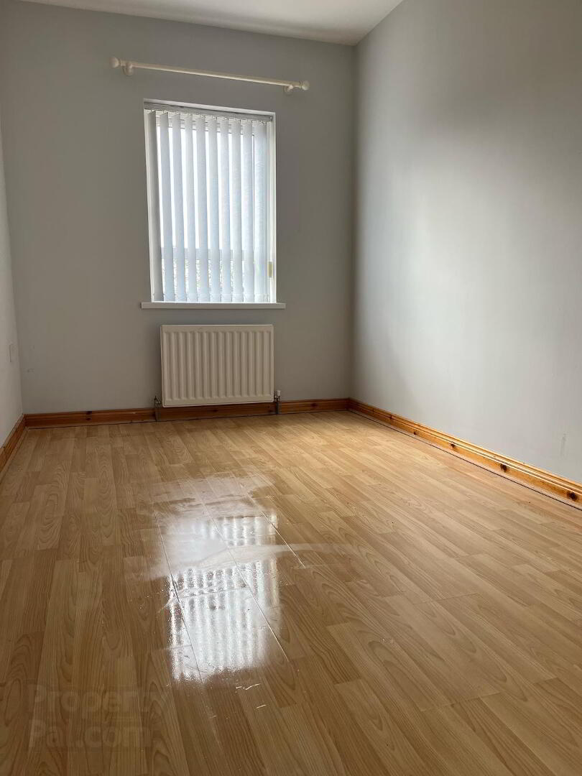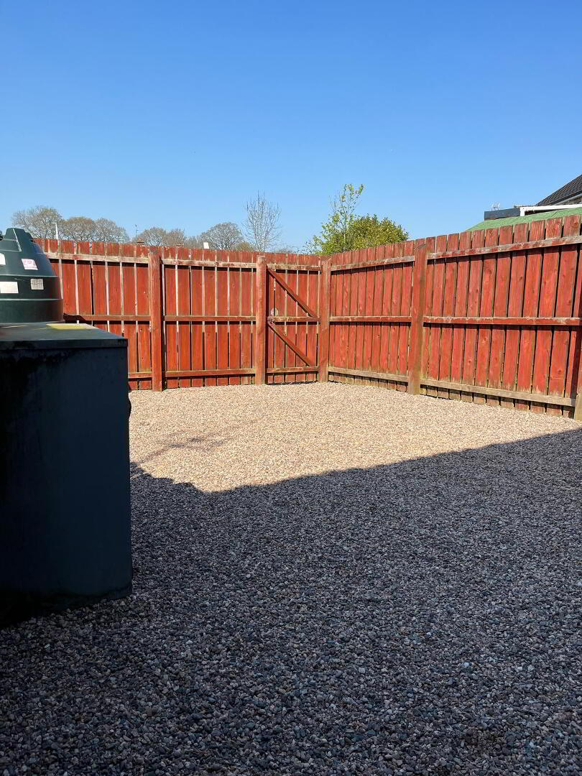6 Brookvale Crescent,
Ahorey, Portadown, BT62 3GT
3 Bed Mid-terrace House
Price £700 per month
3 Bedrooms
1 Bathroom
1 Reception
Property Overview
Status
To Let
Style
Mid-terrace House
Bedrooms
3
Bathrooms
1
Receptions
1
Viewable From
Now
Available From
Now
Property Features
Furnishing
Unfurnished
Energy Rating
Heating
Oil
Property Financials
Rent
Price £700 per month
Lease Term
12 months minimum
Rates
Paid by Landlord
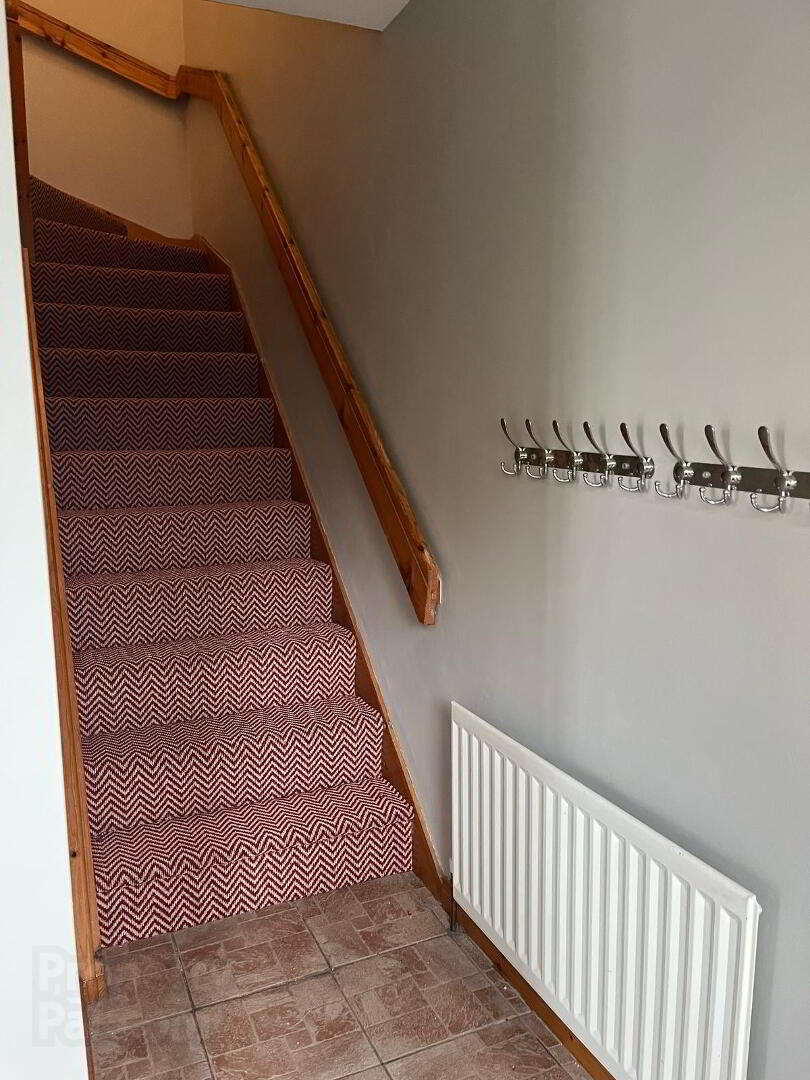
Reception Room
Modern Fitted Kitchen with Integrated Appliances
Spacious Entrance Hall
3 Double Bedrooms
Generous Bathroom
Oil Fired Central Heating
Entrance Hall
Entered via a pvc door to hallway with laminate wooden floor, and storage off.
Lounge
Tiled floor, fireplace with fire and access to the hall and the kitchen.
Kitchen - 19'2" x 13'9"
Spacious kitchen dining room with high and low level units, stainless steel sink and drainer, space to house auto-washers, intergrated fridge freezer, hob with extractor fan over, intergrated oven, tiled floor.
Bathroom - 9'9" x 7'6"
White suite to include low flush WC, electric shower, panel bath and tiled floor.
Bedroom 1 - 12'9" x 12'8"
Master bedroom, blinds, laminate floor
Bedroom 2 - 11'3" x 8'3"
Double bedroom, blinds, laminate wooden floor and rear aspect window views.
Bedroom 3 - 11'3" x 8'3"
Double bedroom, blinds and laminate floor
Outside
To the rear of this property offers easy maintenance in pebble stone beds, there is a tarmac driveway and private parking.
These particulars are given on the understanding that they will not be construed as part of a contract, conveyance or lease. Whilst every care is taken in compiling the information, we can offer no guarantee as to the accuracy thereof and enquirers must satisfy themselves regarding descriptions and measurements

