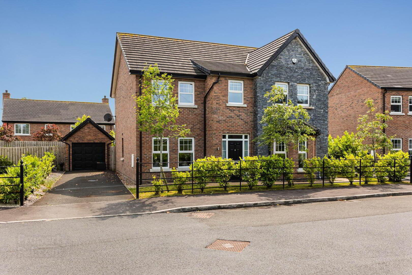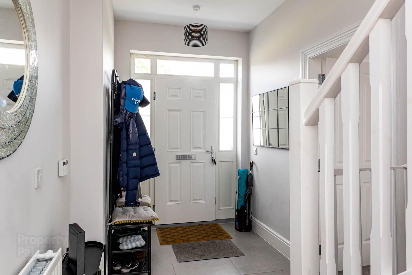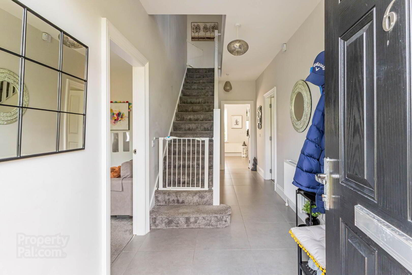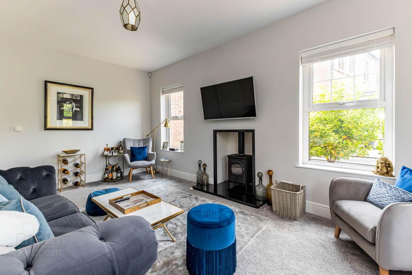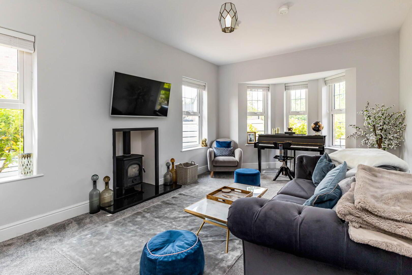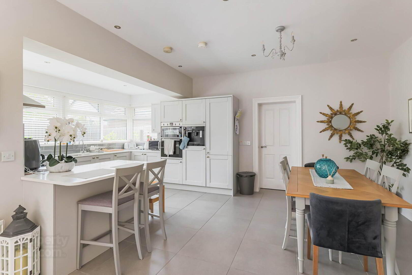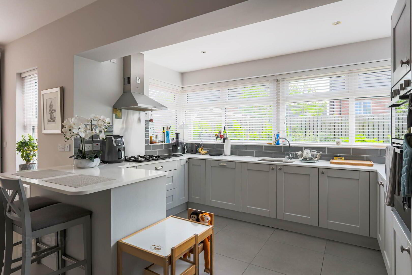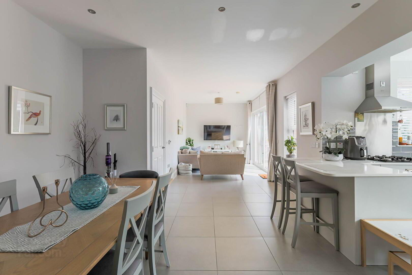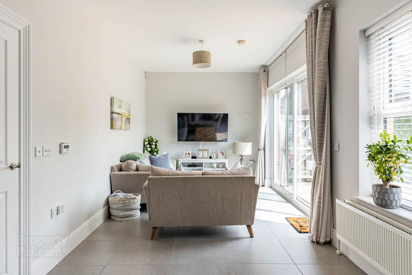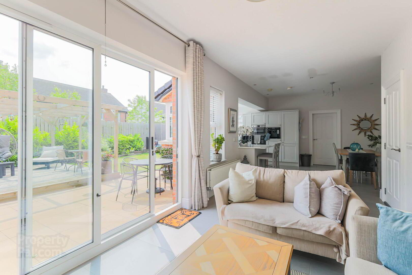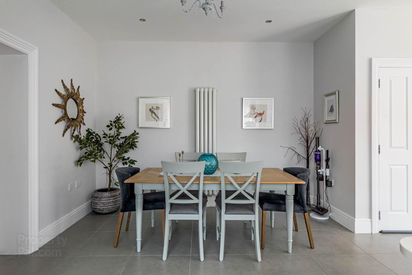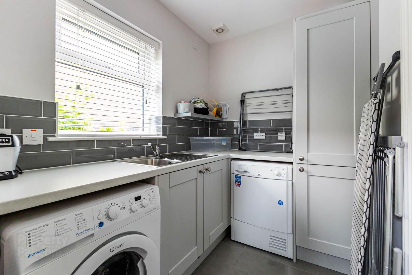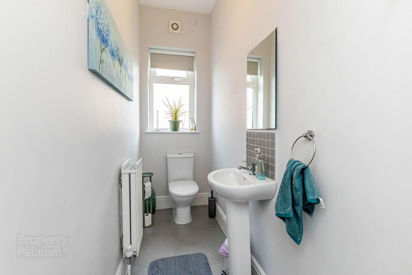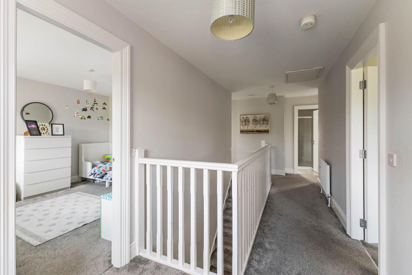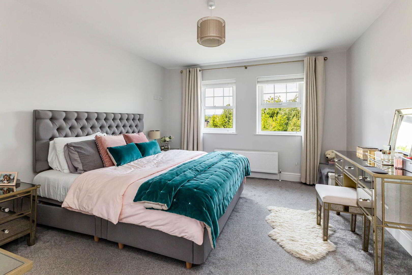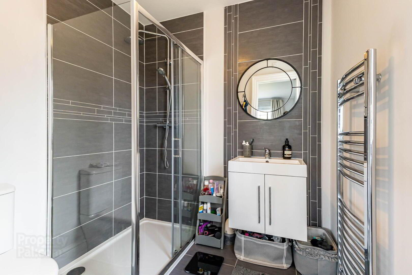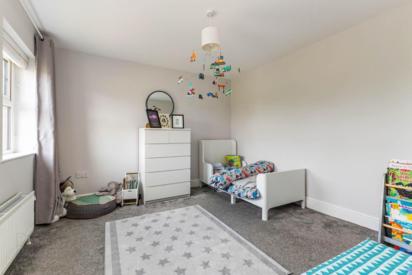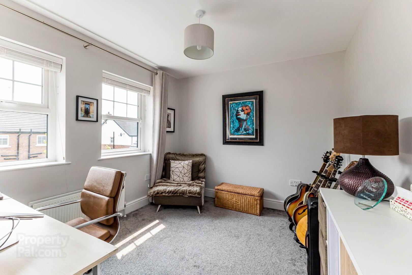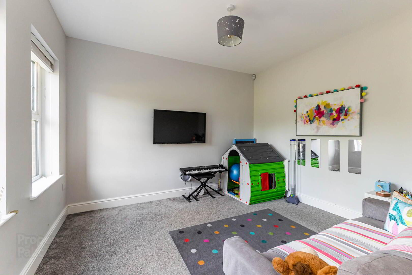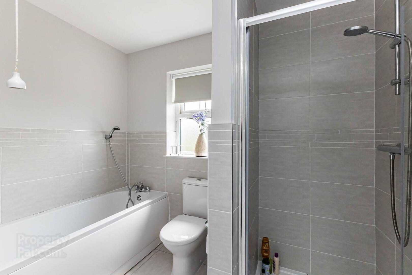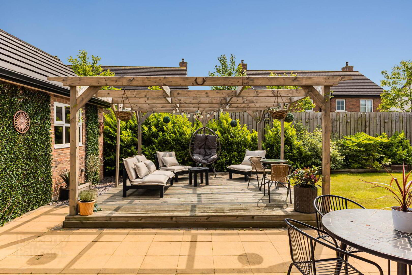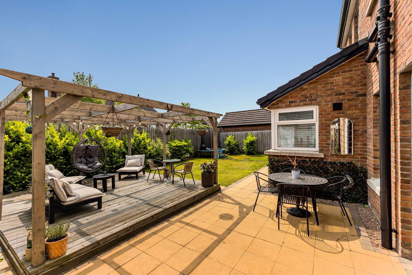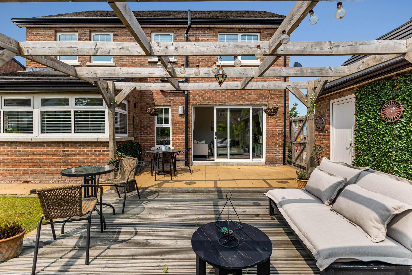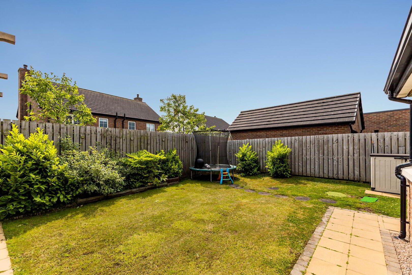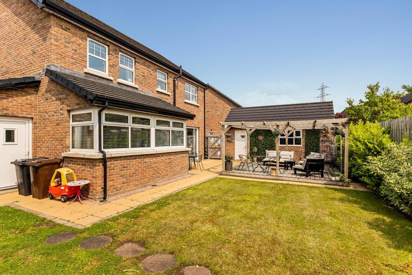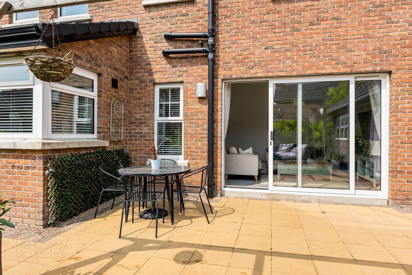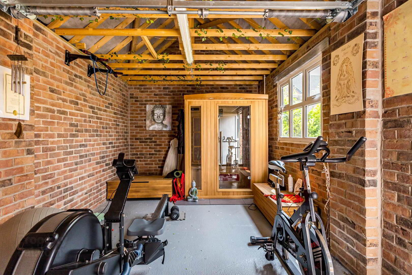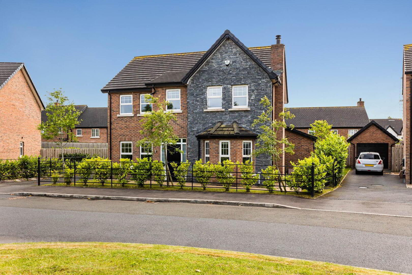6 Blaris Lane,
Lisburn, BT27 5FS
4 Bed Detached House
Offers Around £495,000
4 Bedrooms
1 Reception
Property Overview
Status
For Sale
Style
Detached House
Bedrooms
4
Receptions
1
Property Features
Tenure
Not Provided
Energy Rating
Heating
Gas
Broadband
*³
Property Financials
Price
Offers Around £495,000
Stamp Duty
Rates
£2,410.97 pa*¹
Typical Mortgage
Legal Calculator
In partnership with Millar McCall Wylie
Property Engagement
Views All Time
1,575
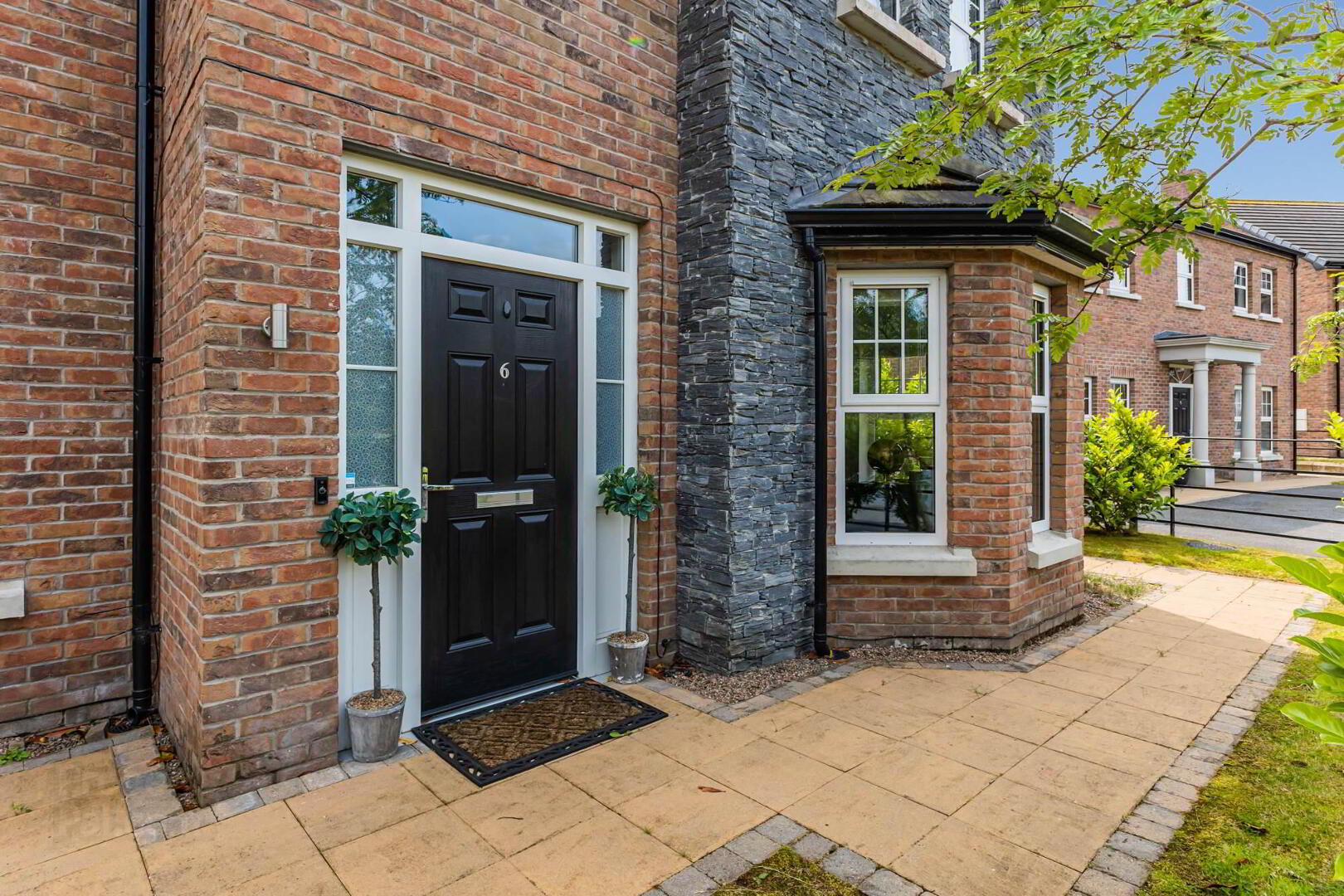
Features
- Modern four bedroom family home in the popular Blaris development
- Lounge with feature fireplace and woodburning stove
- Luxury kitchen/living/dining area with integrated appliances
- Separate WC and Utility room
- Four generous bedrooms, principle with dressing area and en suite shower room
- Modern family bathroom with four piece suite
- uPVC Windows, soffits and fascias
- Beautifully presented throughout by the current owners
- Gardens in lawn to the rear with entertainment area and detached garage
- Close to leading schools and ease of access via bus/train links to Belfast schools
- Ease of access to Lisburn, Royal Hillsborough and further afield via the A1 and M1 road links
- Viewing highly recommended to fully appreciate this beautiful home.
Situated in a highly sought-after and convenient location, this beautifully presented modern detached home offers spacious family living combined with stylish design and excellent outdoor entertaining space.
Boasting four well-proportioned bedrooms, including a luxurious principle suite, the property features a light-filled open-plan kitchen, dining, and living area, perfect for both everyday living and hosting guests. High-quality finishes and contemporary touches can be found throughout, including sleek integrated appliances and tasteful décor.
Step outside to discover a private, enclosed garden complete with a dedicated outdoor entertaining area, ideal for summer barbecues and alfresco dining.
Located close to excellent local amenities, reputable schools, and transport links, this home offers the perfect balance of modern comfort and everyday convenience.
An early viewing is highly recommended to fully appreciate all this exceptional property has to offer.
Ground Floor
- ENTRANCE HALL:
- Ceramic tiled floor.
- DOWNSTAIRS W.C.:
- Low flush wc, pedestal wash hand basin.
- PLAYROOM/FAMILY ROOM:
- 3.71m x 3.33m (12' 2" x 10' 11")
- LOUNGE:
- 5.54m x 4.06m (18' 2" x 13' 4")
Feature fireplace with wood burning stove, bay window. - KITCHEN:
- 3.86m x 1.22m (12' 8" x 4' 0")
Modern range of high and low level units, sink unit with mixer tap, integrated fridge/freezer, ovens and coffee machine, integrated dishwasher. Four ring gas hob with stainless stel extractor fan, breakfast bar. - LIVING AREA:
- 6.07m x 2.79m (19' 11" x 9' 2")
- DINING ROOM:
- 3.66m x 3.35m (12' 0" x 11' 0")
- UTILITY ROOM:
- Single drainer stainless steel sink unit with mixer tap, high and low level units, plumbed for washing machine, ceramic tiled floor, extractor fan.
First Floor
- PRINCIPAL BEDROOM:
- 4.09m x 3.4m (13' 5" x 11' 2")
- DRESSING ROOM:
- ENSUITE SHOWER ROOM:
- Shower, low flush wc, wash hand basin, part tiled walls, ceramic tiled floor, extractor fan.
- BEDROOM (2):
- 4.55m x 3.1m (14' 11" x 10' 2")
- BEDROOM (3):
- 3.33m x 3.3m (10' 11" x 10' 10")
- BEDROOM (4):
- 3.4m x 3.02m (11' 2" x 9' 11")
Currently used as office. - FAMILY BATHROOM:
- Bath, mixer tap, shower attachment, low flush wc, vanity unit with wash hand basin, shower cubicle with tiled splashback, chrome heated towel rail.
Outside
- Driveway parking to side for multiple vehicles, leading to detached single garage.
REAR: Enclosed rear garden with generous patio area for entertaining.
Directions
Entering Blaris Road from Sprucefiled turn left into Blaris Lane and numbr 6 is on the right hand side.


