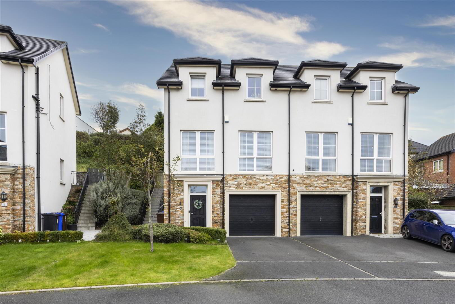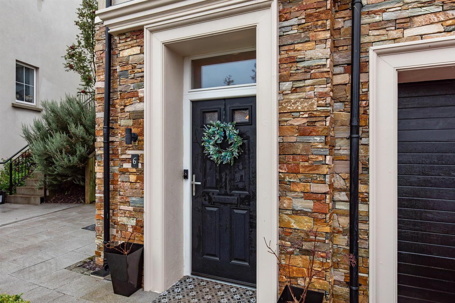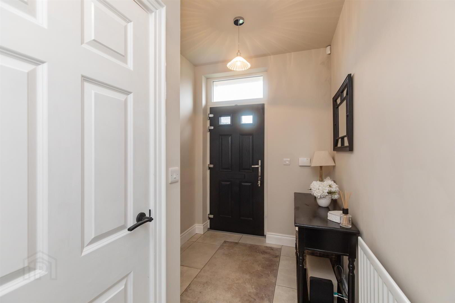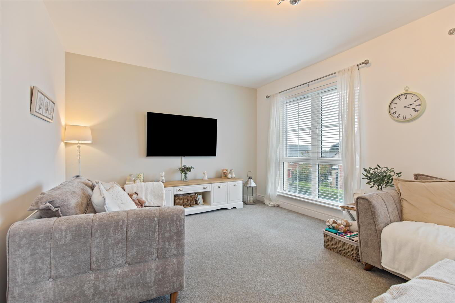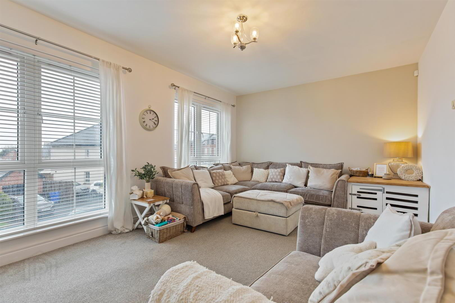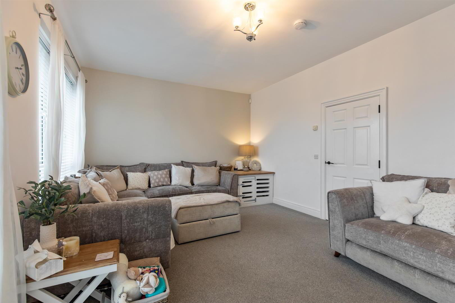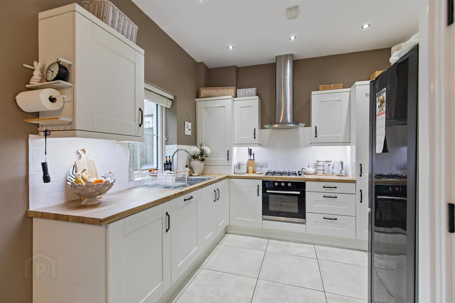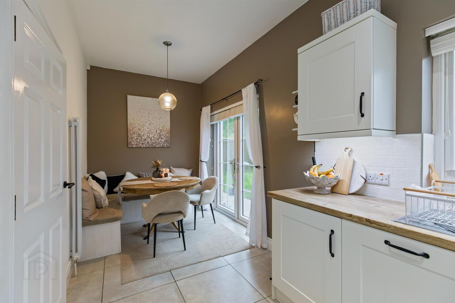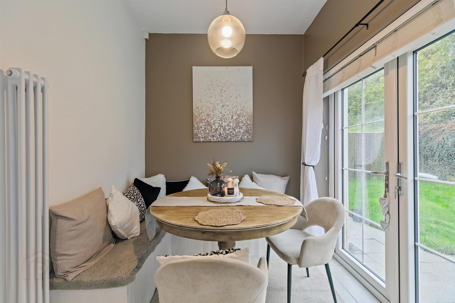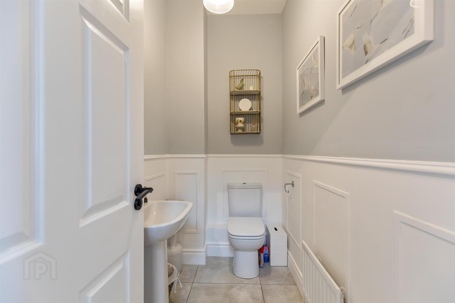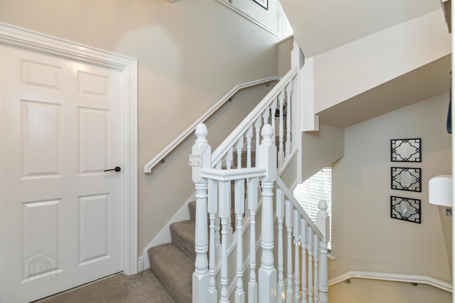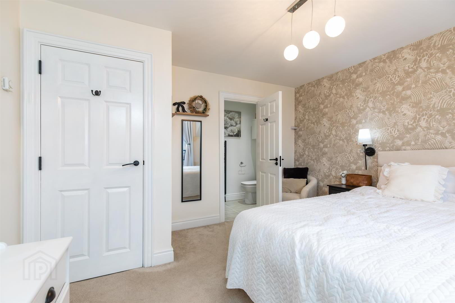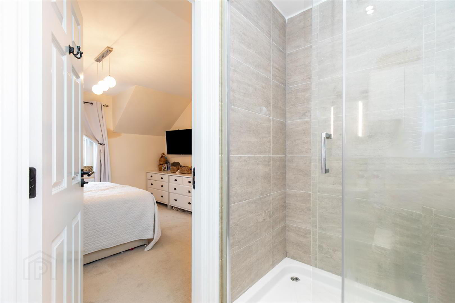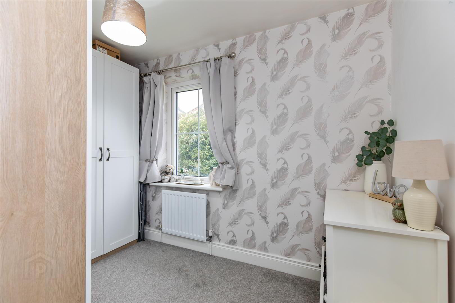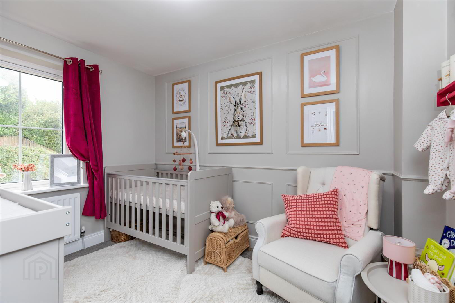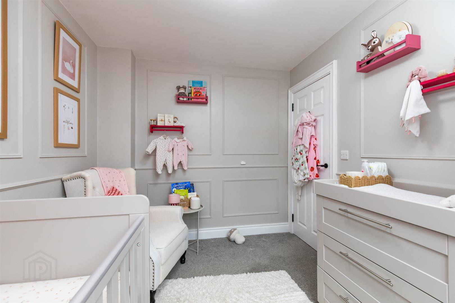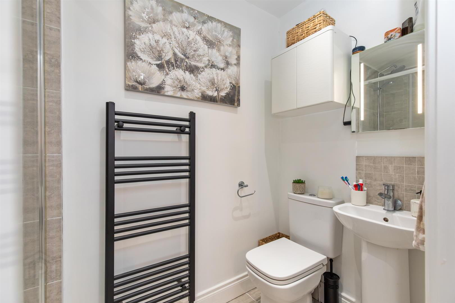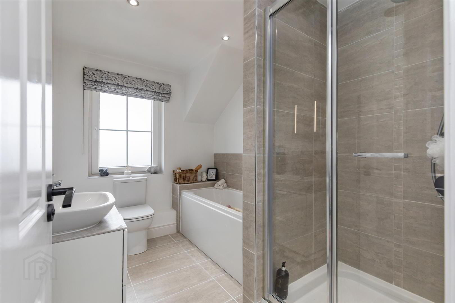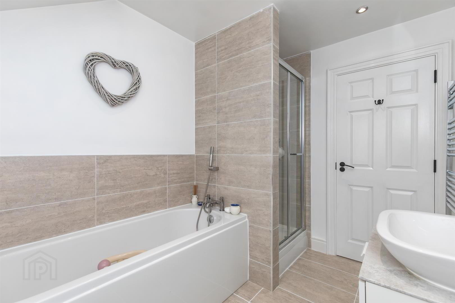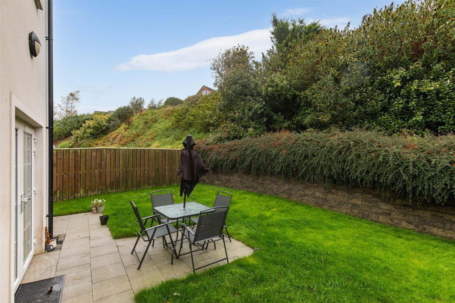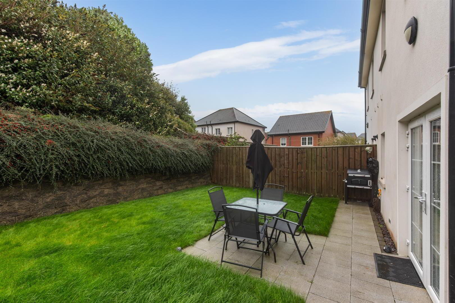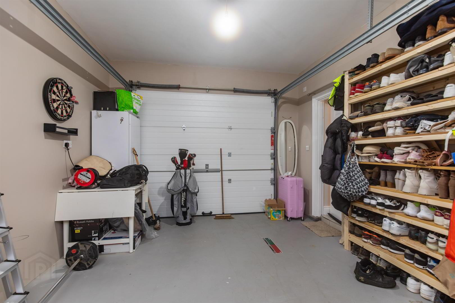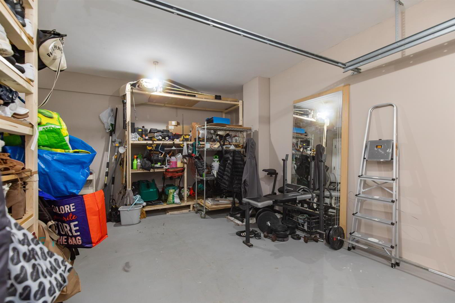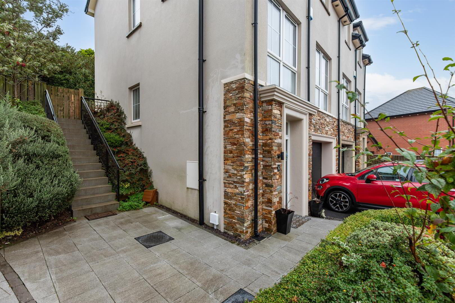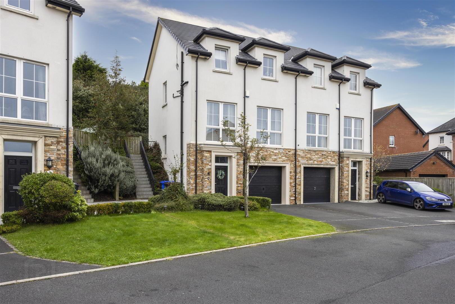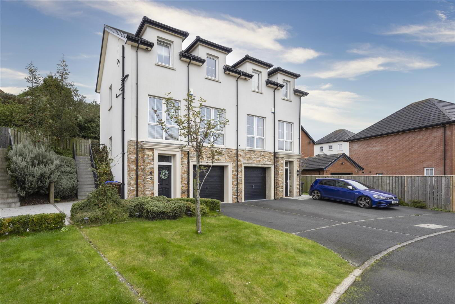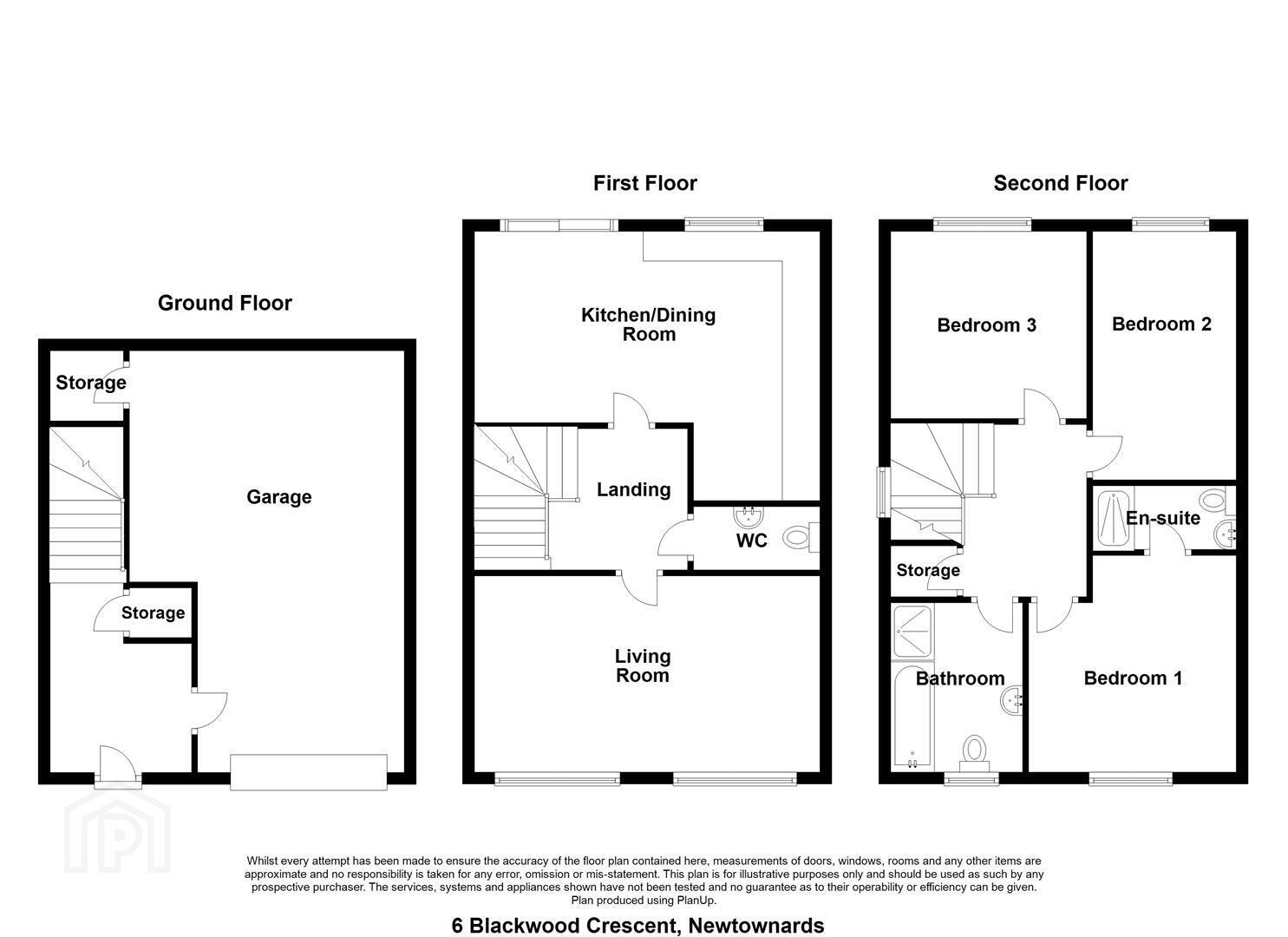6 Blackwood Crescent,
Newtownards, BT23 4XX
3 Bed Semi-detached House
Offers Over £249,950
3 Bedrooms
3 Bathrooms
2 Receptions
Property Overview
Status
For Sale
Style
Semi-detached House
Bedrooms
3
Bathrooms
3
Receptions
2
Property Features
Tenure
Freehold
Energy Rating
Broadband Speed
*³
Property Financials
Price
Offers Over £249,950
Stamp Duty
Rates
£1,669.15 pa*¹
Typical Mortgage
Legal Calculator
In partnership with Millar McCall Wylie
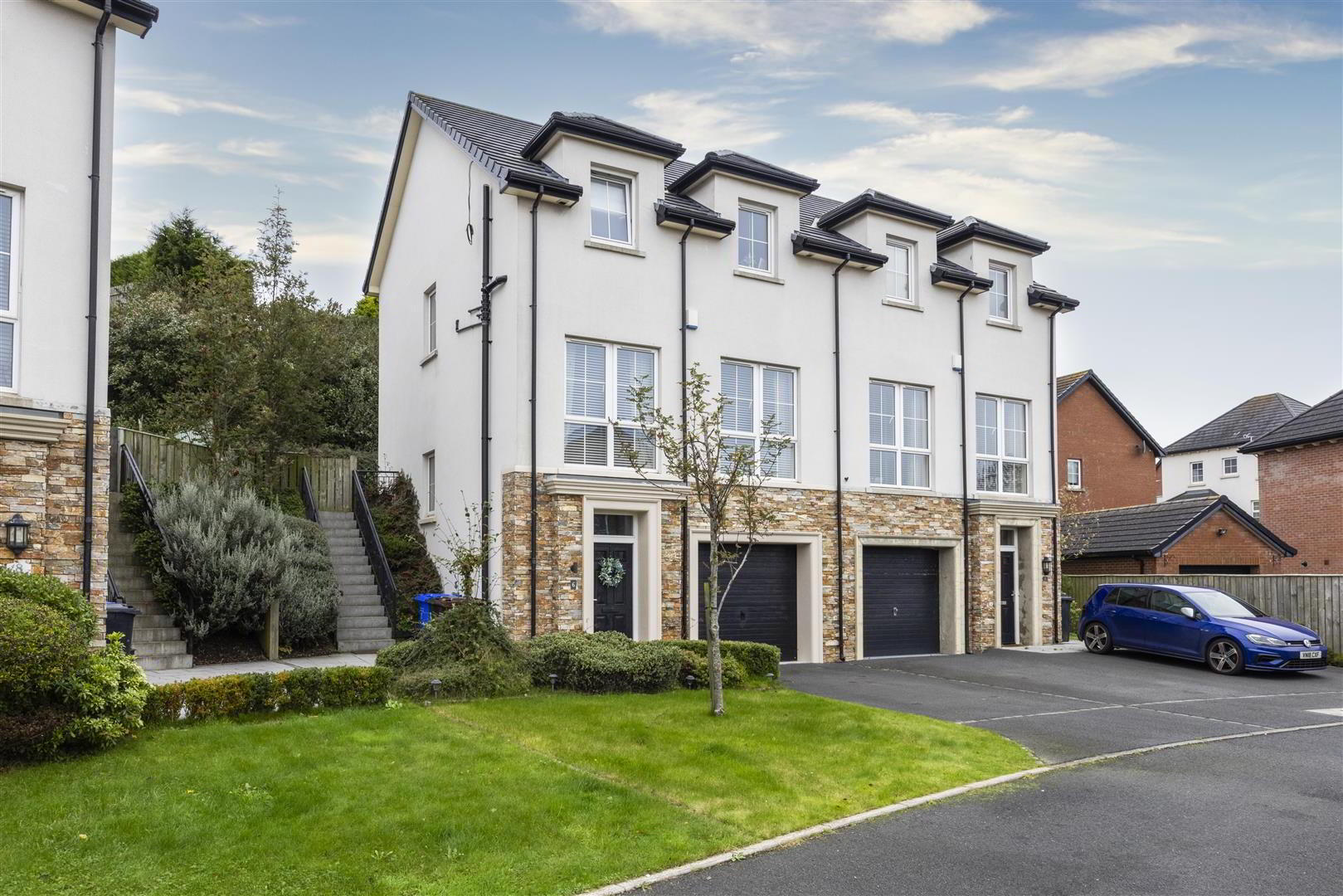
Additional Information
- Fantastic Location, Close To Newtownards Town Centre, Amenities And Local Schools
- Luxury Kitchen With Dining Area And Double Doors To Rear Garden
- Three Well Proportioned Bedrooms, Master With Ensuite Shower Room
- Modern Family Bathroom And Separate Guest WC With White Suite
- Landscaped Rear Garden With Mature Shrubs And Paved Entertaining Area
- Off Street Parking And Integral Garage
- GFCH And PVC Double Glazed Windows
- Stunning Semi Detached Property In The Popular Blackwood Development
The current owners have maintained a beautiful standard of décor throughout, allowing any buyer the opportunity to just walk in, sit down and enjoy this fabulous home.
As you enter the property, there is a wide entrance hall, cloakroom and access to the integral garage.
The first floor has a guest wc with white suite, large living area and modern kitchen/ dining room with access to the landscaped rear garden.
The second floor has three well proportioned bedrooms, master with ensuite shower room and also benefits from a luxury bathroom with bath and shower enclosure.
With off street parking to the front and an enclosed rear garden with good sized seating area, the exterior is as perfectly maintained as the interior and provides a great outside space for any potential buyer.
Early viewing is highly recommended for this stunning, modern semi detached home as we anticipate great interest due to its size, finish and location.
- Accommodation comprises
- Entrance Hall
- Cloakroom, tiled flooring.
- Integrated Garage 5.82m x 4.29m (19'1 x 14'1)
- Up and over door, power and light, plumbed for washing machine, storage area.
- First Floor
- Living Room 5.79m x 3.91m (19'0" x 12'10")
- Double windows.
- Kitchen/ Dining Room 6.05m x 3.00m (19'10" x 9'10")
- Modern range of high and low level units with built in fridge freezer, cooker, 4 ring gas hob and stainless steel extractor fan and hood, 1 ¼ stainless steel sink with built in drainer and mixer taps, built in dish washer, wood effect work surfaces, recessed spot lighting, space for dining area, patio doors to rear garden, tiled floor, part tiled walls.
- WC
- White suite comprising low flush WC, pedestal wash hand basin with mixer taps and tiled splash back, extractor fan, tiled flooring.
- Second Floor
- Landing
- Floored roof space.
- Master Bedroom 3.66m x 3.61m (12'0" x 11'10")
- Double room.
- Ensuite
- White suite comprising low flush WC, pedestal wash hand basin with mixer taps and tiled splashback, wall mounted chrome radiator, extractor fan, tiled shower cubicle with sliding glazed door and overhead shower, feature light mirror, recessed spot lighting, tiled floor.
- Bedroom 2 3.30m x 2.44m (10'10" x 8'0")
- Double room.
- Bedroom 3 3.30m x 2.13m (10'10" x 7'0")
- Bathroom
- White suite comprising low flush WC, wall mounted wash hand basin with mixer taps, tiled splash back and feature light mirror, panel bath with mixer taps, tiled shower cubicle, sliding glazed doors and overhead shower, extractor fan, recessed spot lighting, tiled floor.
- Outside
- Front: Off street parking, area in lawn, integral garage.
Rear: Landscaped raised bedding area, area in lawn, paved seating area, fully enclosed.


