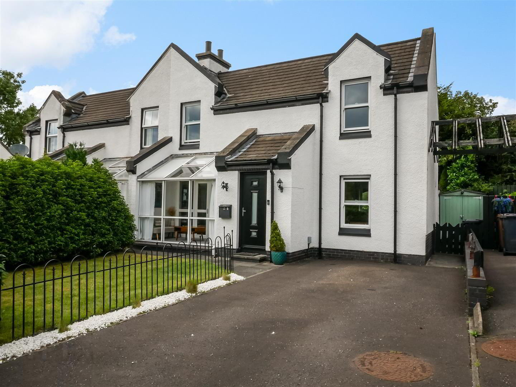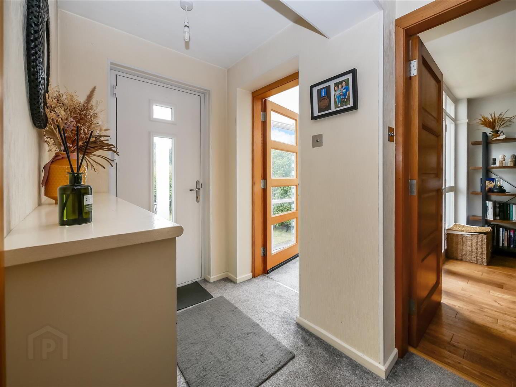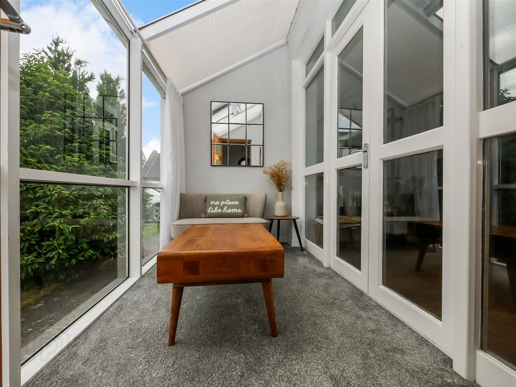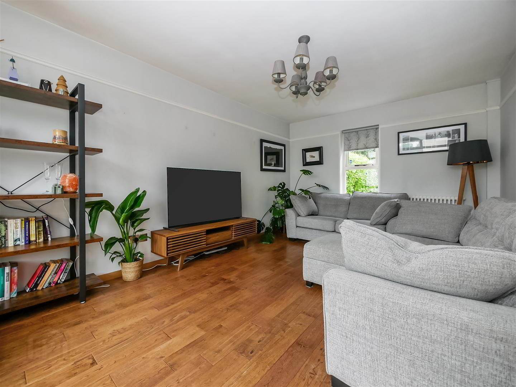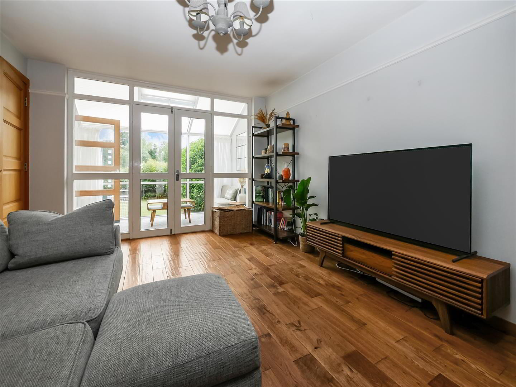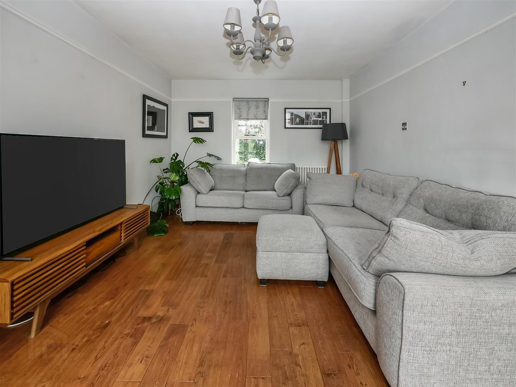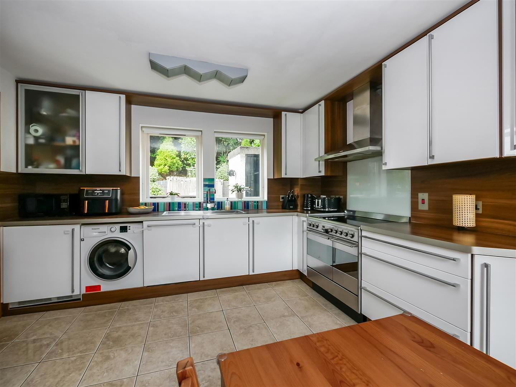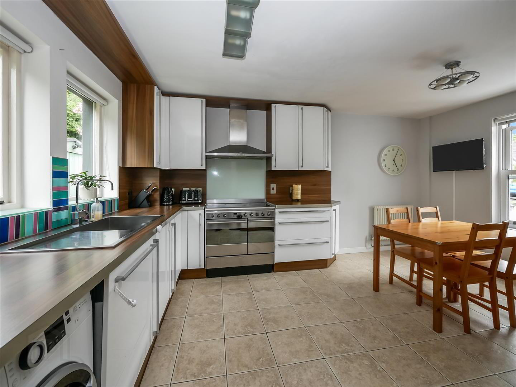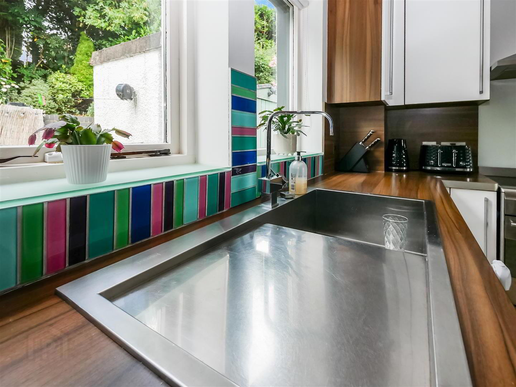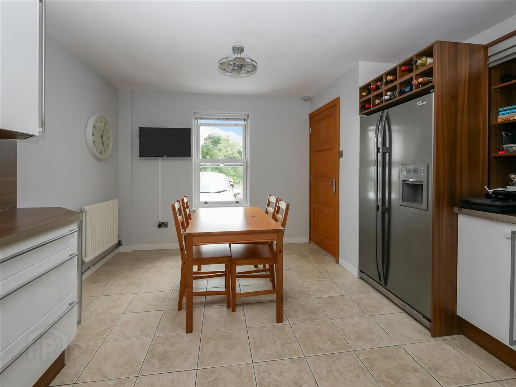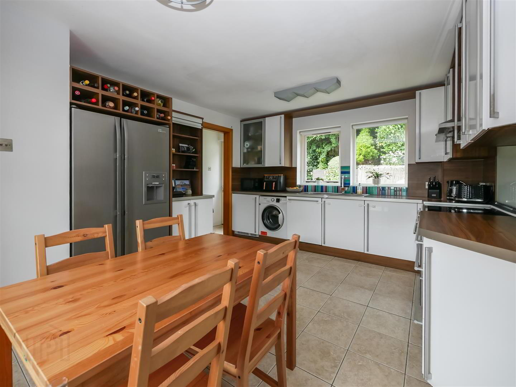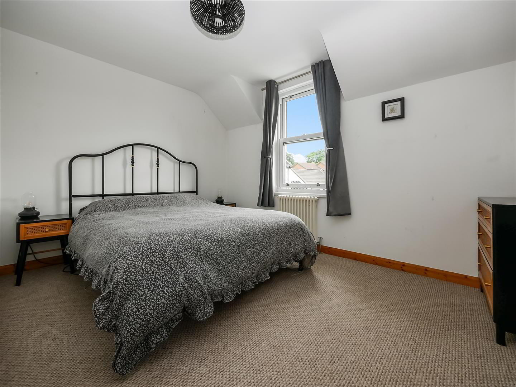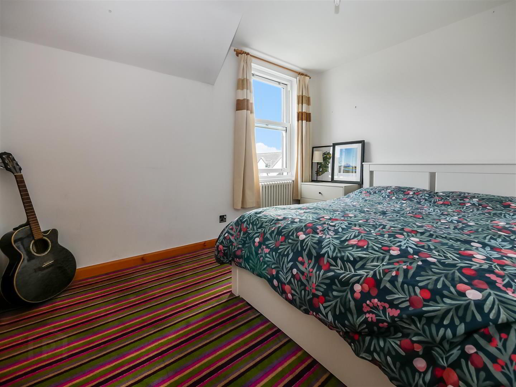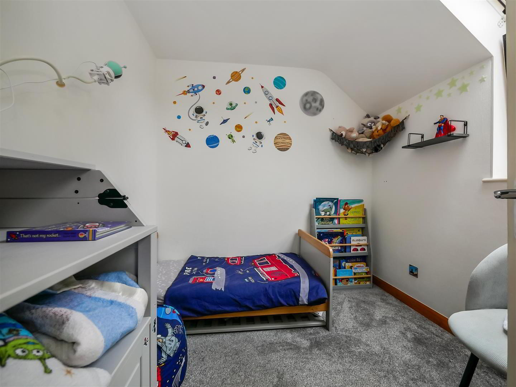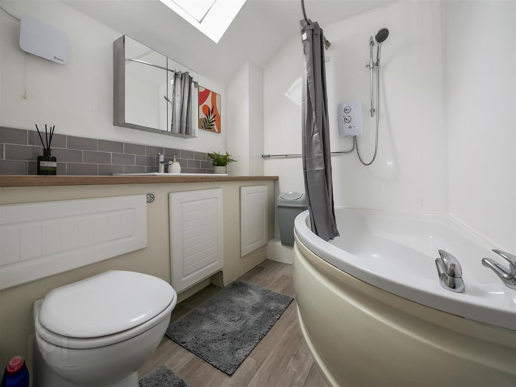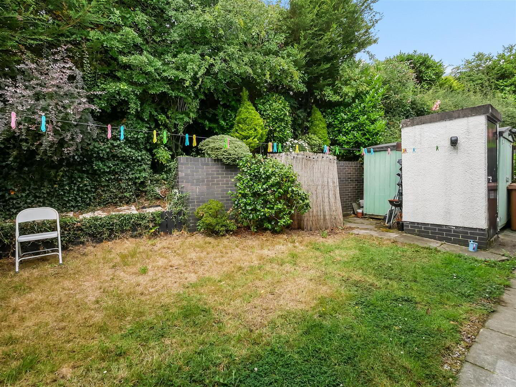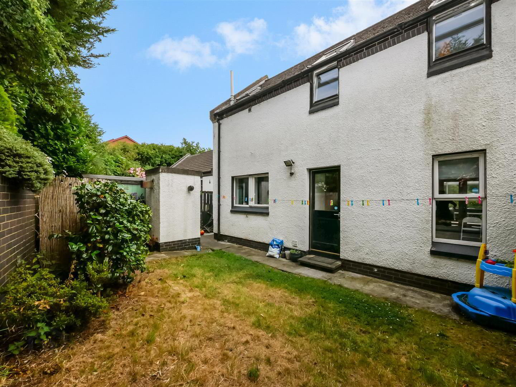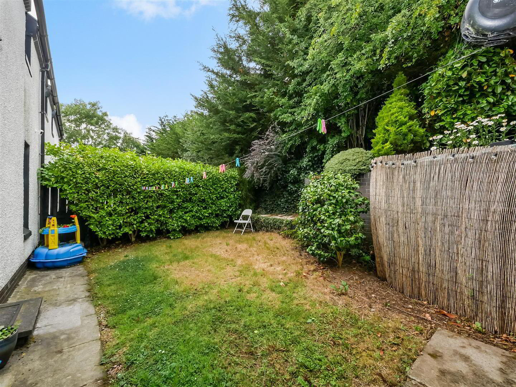6 Bests Hill Court,
Purdysburn Road, Belfast, BT8 7WA
3 Bed Semi-detached House
Asking Price £179,950
3 Bedrooms
1 Bathroom
1 Reception
Property Overview
Status
For Sale
Style
Semi-detached House
Bedrooms
3
Bathrooms
1
Receptions
1
Property Features
Tenure
Leasehold
Energy Rating
Heating
Oil
Broadband
*³
Property Financials
Price
Asking Price £179,950
Stamp Duty
Rates
£1,137.25 pa*¹
Typical Mortgage
Legal Calculator
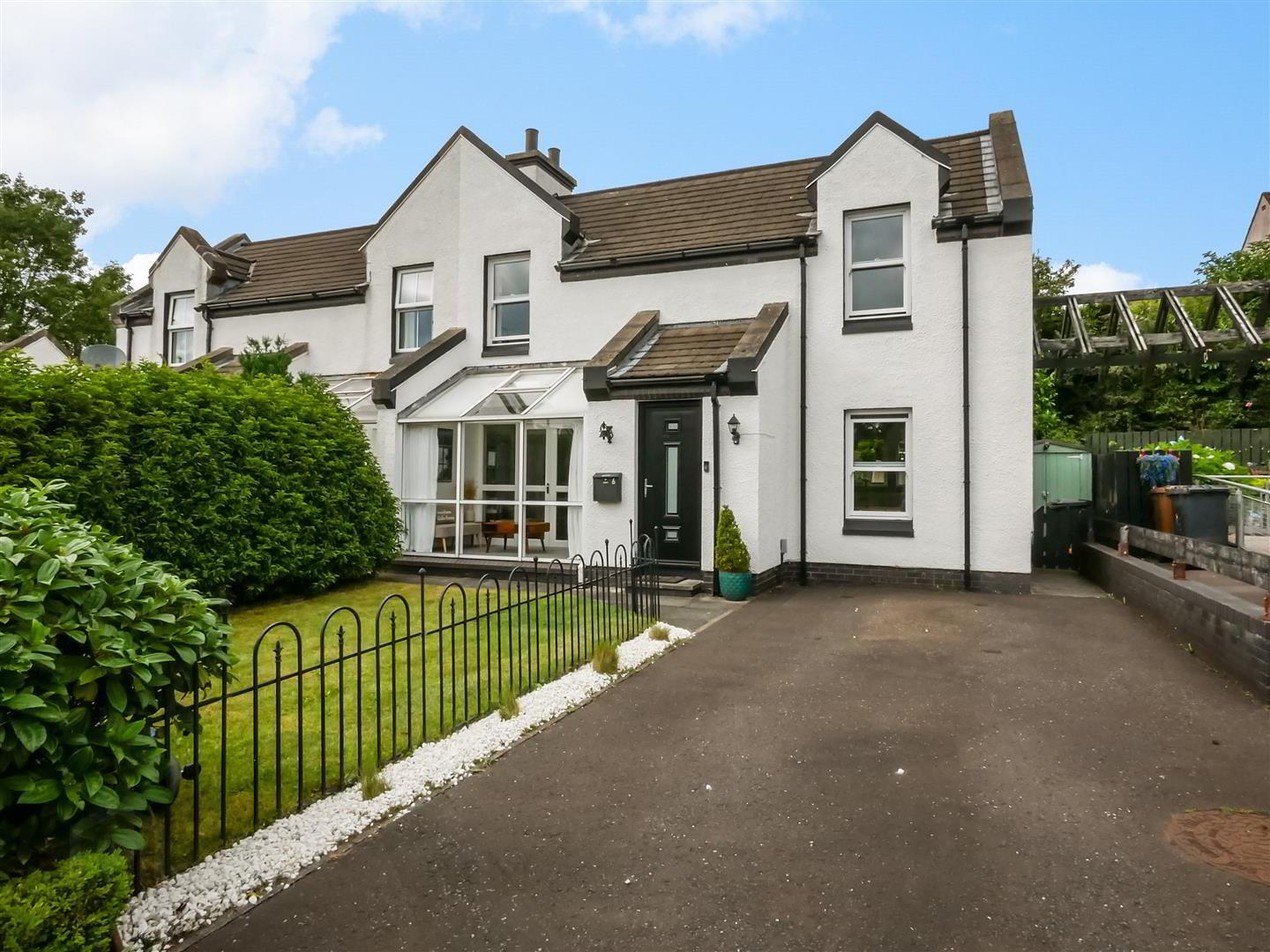
Additional Information
- Perfectly maintained semi detached home
- Three bedrooms
- Bright and spacious lounge
- Conservatory porch with plenty of natural light
- Modern kitchen / dining area
- 1st floor white bathroom suite
- Oil fired central heating
- Double glazed windows
- Off street parking for 2 cars
- Gardens to the front and private rear
Located just off the bottom of the Purdysburn Road & within a cul de sac setting, we are delighted to market this perfectly maintained semi detached home, ideally positioned for first time buyers / couples looking for a home in 'walk in condition', yet also offering convenience to so many amenities, This home is both bright and spacious benefitting from natural light, and in brief the accommodation consists off 3 bedrooms, a good sized lounge, with additional front conservatory porch, a luxury fitted kitchen with ample dining, and a white bathroom suite on the 1st floor. Outside there is off street parking for 2 cars and a gardens in lawn to both the front and the private rear. On viewing it will become apparent, the many additional things which add to the quality and finishing touches, ready for you to move into this fantastic home!
- The accommodation comprises
- Composite front door leading to the entrance hall.
- Entrance hall
- Conservatory porch
- Double doors to the lounge.
- Lounge 4.93m x 3.28m (16'2 x 10'9)
- Wood flooring.
- Kitchen / dining 4.98m x 3.89m (16'4 x 12'9)
- Full range of high and low level units, single drainer sink unit with mixer taps, decorative splashback. 5 ring hob an under oven, American fridge freezer, plumbed for washing machine, integrated dishwasher, tiled floor, open to the dining area.
- Dining
- Rear hall
- Tiled floor. access to the rear gardens.
- 1st floor
- Landing, access to the roof space, Hot press, roof windows.
- Bedroom 1 3.73m x 2.77m (12'3 x 9'1)
- Bedroom 2 3.28m x 2.36m (10'9 x 7'9)
- Built in robe.
- Bedroom 3 2.49m x 2.26m (8'2 x 7'5)
- Bathroom 2.82m x 1.91m (9'3 x 6'3)
- White suite comprising corner panelled bath, wash hand basin with storage below, low flush w/c, part pvc panelled walls, roof window.
- Outside
- Driveway with off street parking to the front for 2 cars.
- Front gardens
- Garden to the front laid in lawn.
- Rear gardens
- Garden to the rear laid in lawn, outhouse housing oil fired boiler, outside light and tap.
- Additional garden image
- Note
- The property benefits from a 'Hive' heating system


