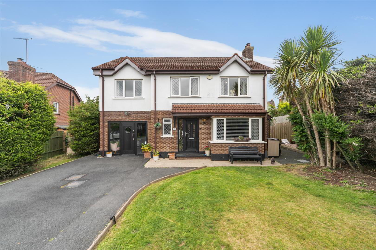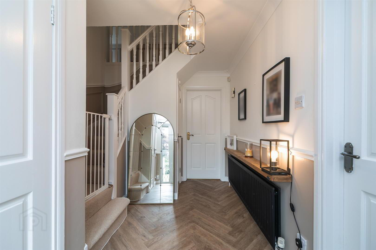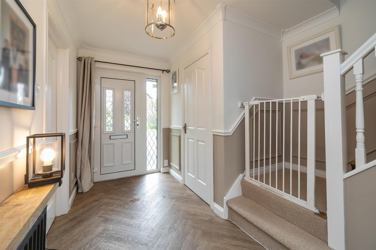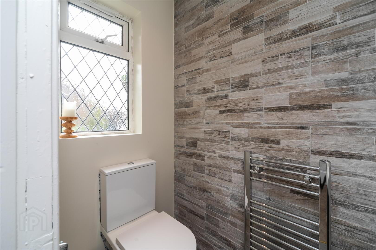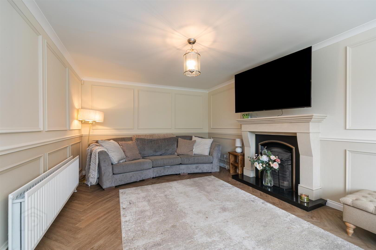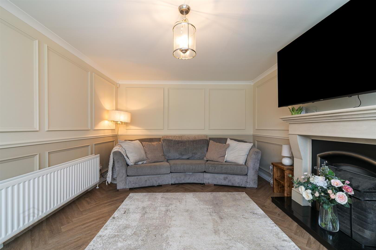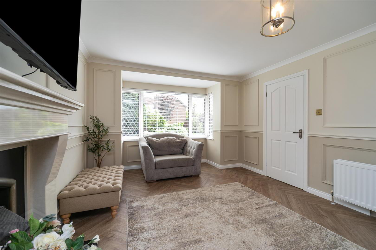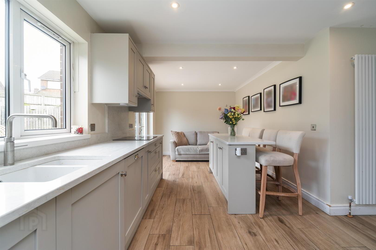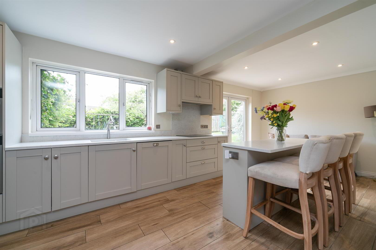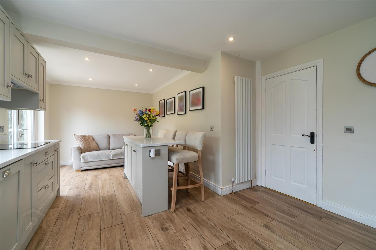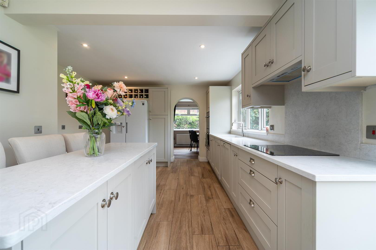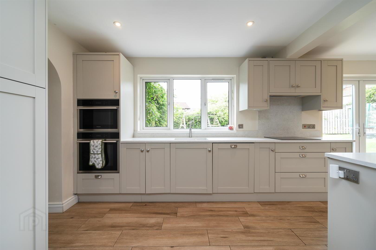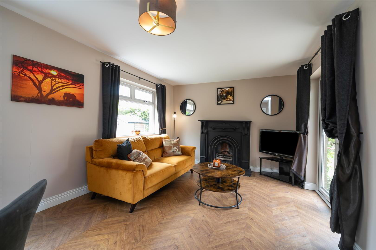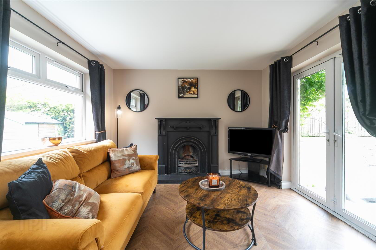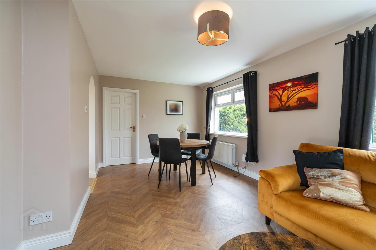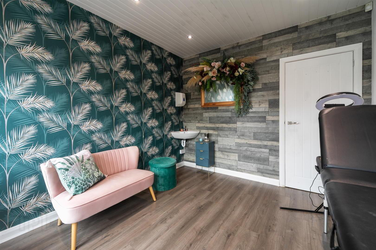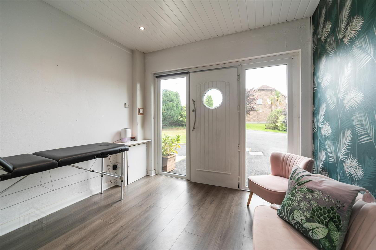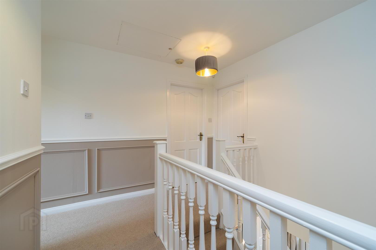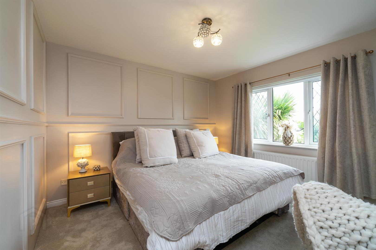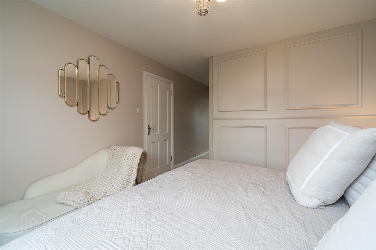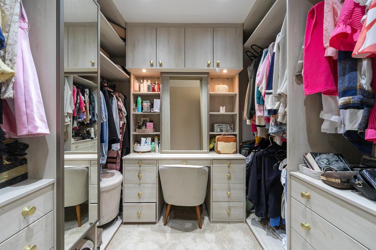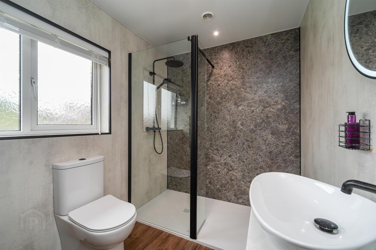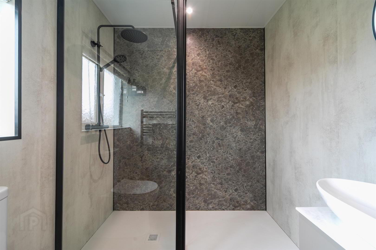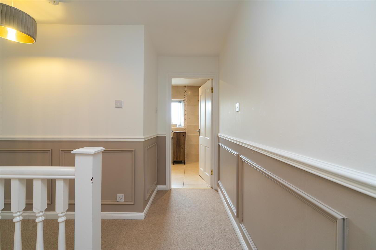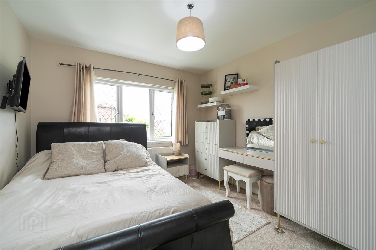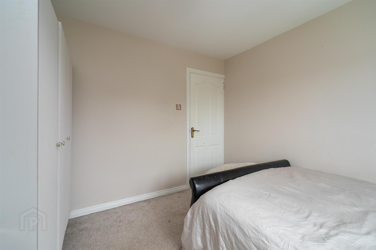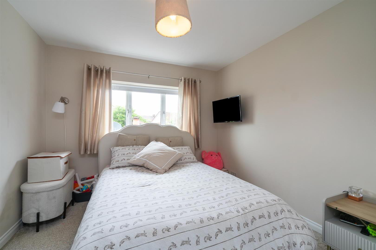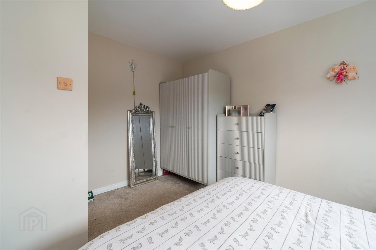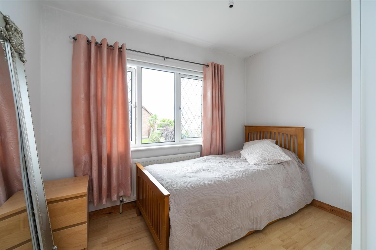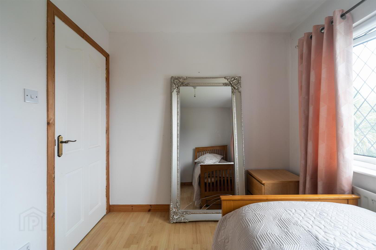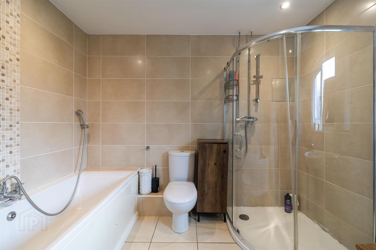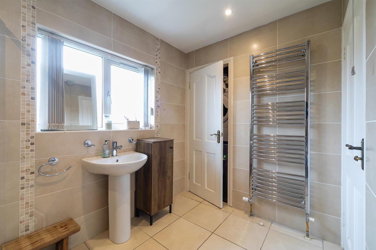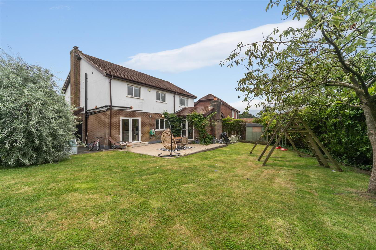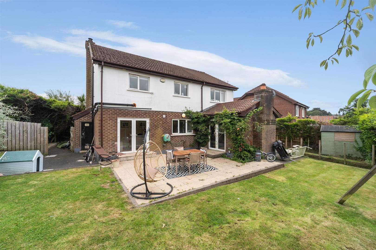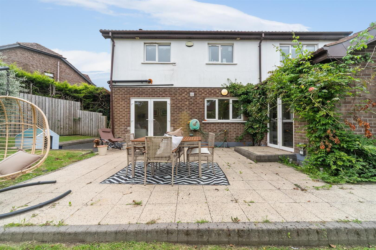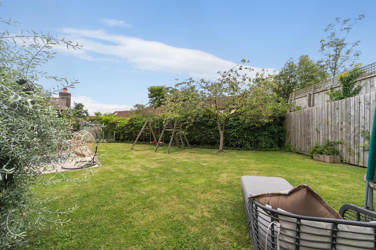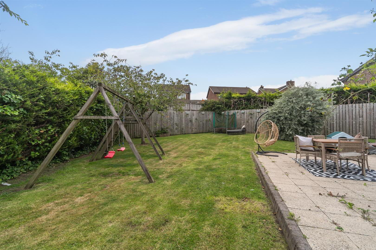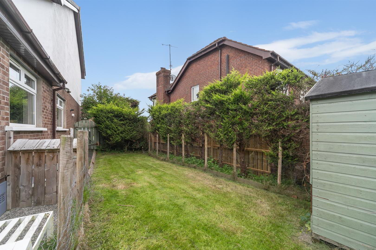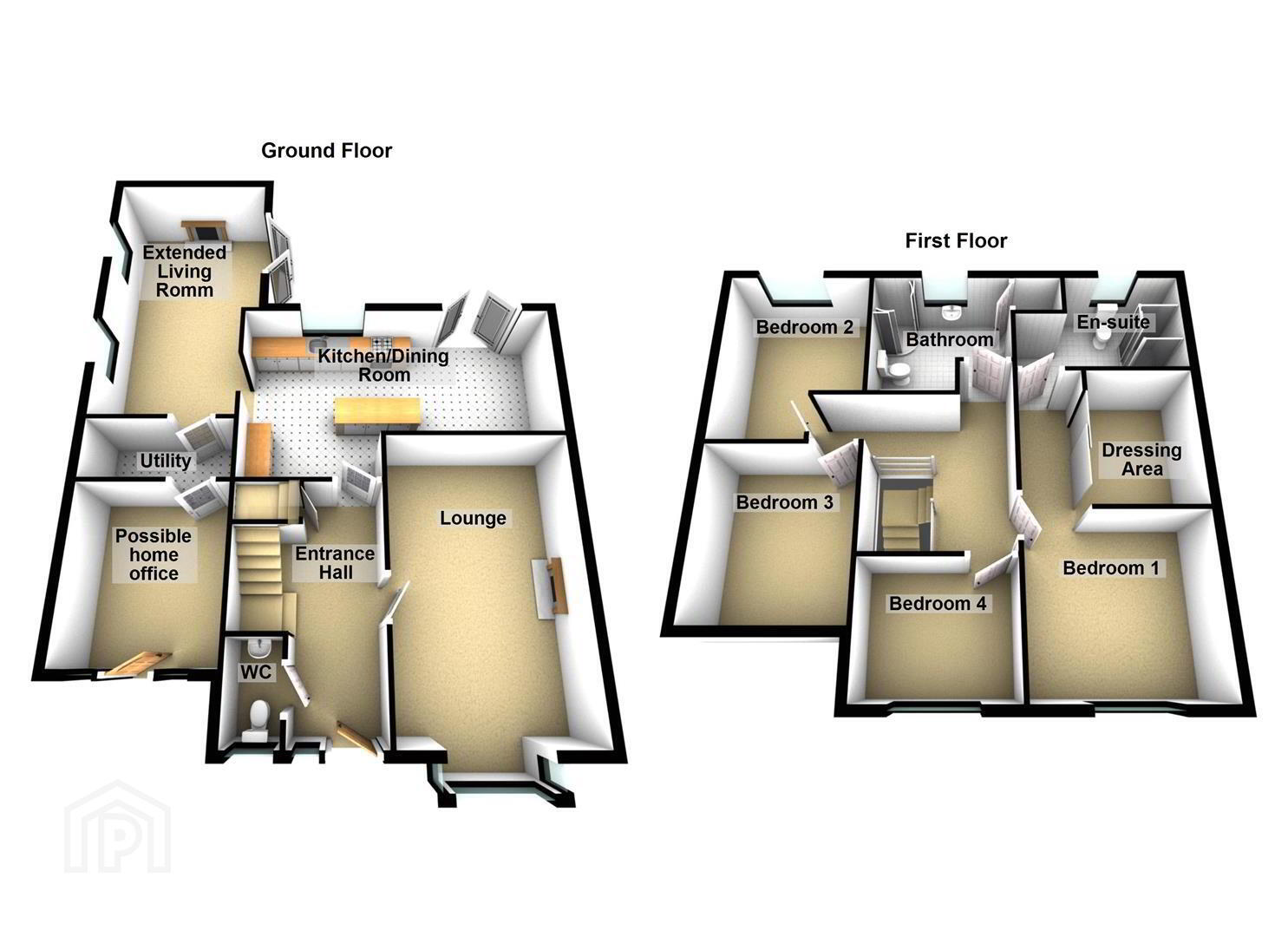6 Baronscourt Gardens,
Saintfield Road, Carryduff, Belfast, BT8 8EW
4 Bed Detached House
Asking Price £389,950
4 Bedrooms
2 Bathrooms
2 Receptions
Property Overview
Status
For Sale
Style
Detached House
Bedrooms
4
Bathrooms
2
Receptions
2
Property Features
Tenure
Leasehold
Energy Rating
Broadband Speed
*³
Property Financials
Price
Asking Price £389,950
Stamp Duty
Rates
£2,138.03 pa*¹
Typical Mortgage
Legal Calculator
In partnership with Millar McCall Wylie
Property Engagement
Views Last 7 Days
2,124
Views Last 30 Days
5,924
Views All Time
14,239
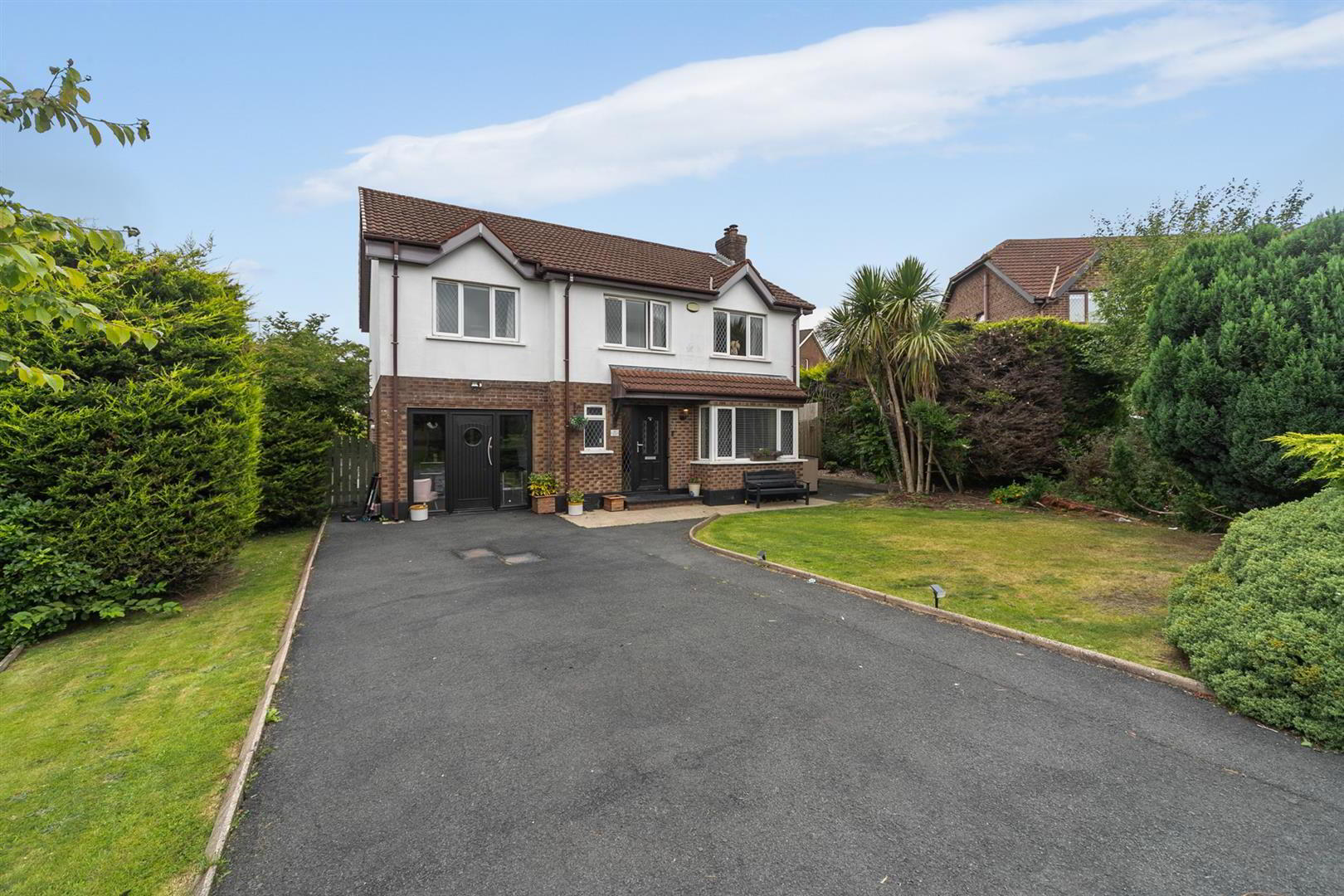
Additional Information
- Extended Detached Family Home
- Four Bedrooms, Principle With Dressing Area & En-Suite
- Two Plus Reception Rooms
- Fantastic Kitchen / Dining To The Rear
- Downstairs w/c
- Former Garage / Possible Home Office & Utility
- Contemporary White Bathroom Suite
- Gas Heating / Double Glazed
- Driveway With Ample Parking
- Superb Enclosed patio & Garden To The Rear
The property itself benefits from a from an extension to the front and rear, transforming the internal accommodation.
On the ground floor there is a downstairs w/c, spacious lounge to the front, superb, modern fitted kitchen to the rear and extended living room. From this room access is provided to the former garage that could now be utilised as a home office and utility.
Upstairs there are four good sized bedrooms with the principle bedroom benefitting from a walk in dressing area and white bathroom suite with separate shower cubicle.
Outside there is a tarmac driveway with ample parking and an excellent rear garden laid in lawn to rear with additional areas to the side.
This is a superb family home in a cul de sac location.
- Entrance Hall
- Pvc glass panelled front door with glazed side panels to entrance hall.
Laminate flooring. Under-stairs storage. - Down-stairs w.c
- Sink unit with mixer taps and storage below. Low flush w.c Heated chrome towel rail. Tiled flooring. Spot-lights.
- Lounge 5.66m x 3.51m (18'7 x 11'6)
- Granite fire-place with marble surround housing an open fire. Laminate flooring.
- Shaker Style Fitted Kitchen / Dining 6.40m x 3.84m (21'0 x 12'7)
- At widest points. Range of high and low level built-in units, glazed cabinets, Quartz worktops with matching splash back, stainless steel sink unit with Quooker hot water tap. built in hob and double oven, overhead extractor fan, integrated dishwasher. Double doors providing access to rear.
- Extended Living Room 6.02m x 3.15m (19'9 x 10'4)
- Cast iron fireplace with wooden surround, housing coal effect gas fire. Double pvc doors to garden.
- Access to Utility Area
- Housing gas boiler.
- Home office (former garage) 3.58m x 3.10m (11'9 x 10'2)
- Sink unit. Laminate flooring.
- First Floor
- Bedroom One 5.92m x 3.25m (19'5 x 10'8)
- Measurement includes dressing area.
- Dressing area
- Sliding doors provide access to dressing area fully fitted with robes and drawers . Spot-lights.
- En-suite
- Large walk in shower cubicle with Mira Sport shower unit, glazed partition, wash hand basin with mixer taps, low flush w.c Pvc walling and ceiling.
- Bedroom Two 3.07m x 2.46m (10'1 x 8'1)
- Bedroom Three 3.07m x 2.46m (10'1 x 8'1)
- Bedroom Four 3.96m x 3.05m (13'0 x 10'0)
- Laminate flooring.
- White Bathroom Suite
- Comprising panelled bath with mixer taps and hand shower, separate shower cubicle with chrome shower unit, pedestal wash hand basin with mixer taps, low flush w.c part tiled walls. Tiled flooring. Heated chrome towel rail. Storage cupboard that is plumbed for washing machine and tumble dryer.
- Landing
- Access to the roofspace via fold down ladder.
- Outside Front
- Tarmac driveway with ample parking.
Front gardens laid in lawns. - Outside Rear
- Superb Rear and side garden, south west facing, laid in lawn with a range of trees and shrubs. Bordered by timber fencing. Flagged patio area accessed directly from the kitchen / dining area. to the side fenced off area perfect for a dog run. Garden shed.


